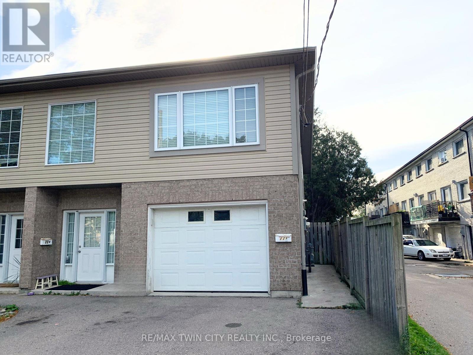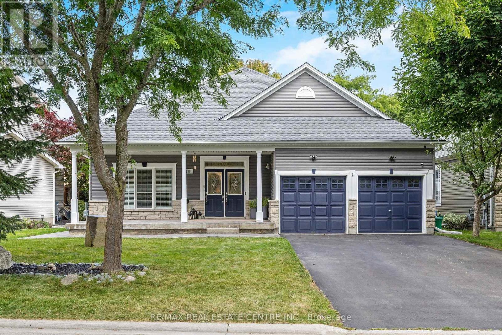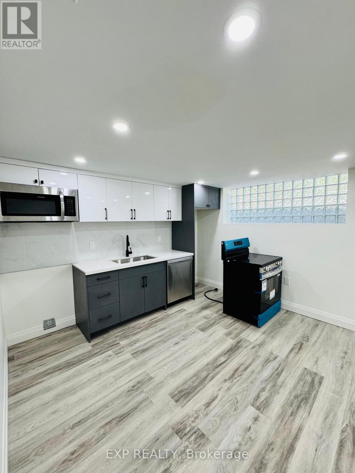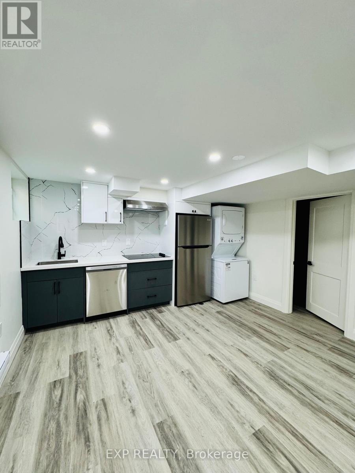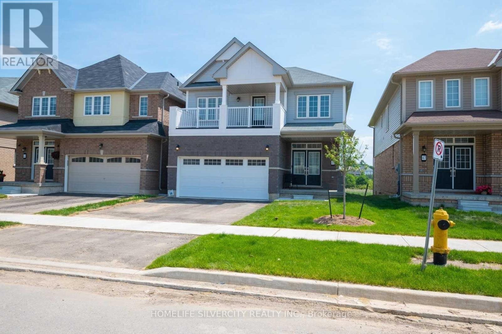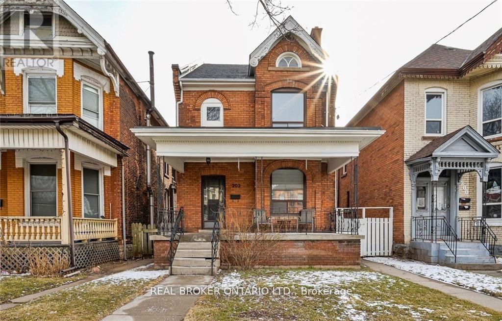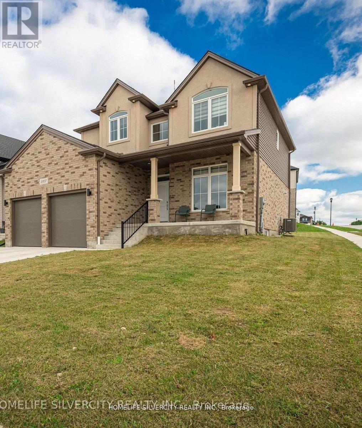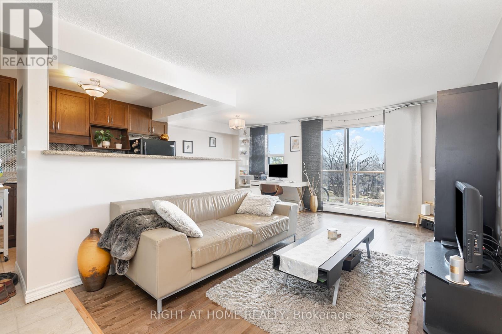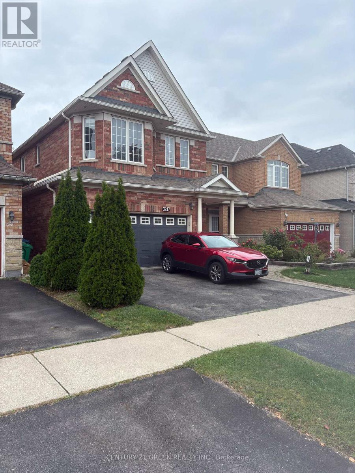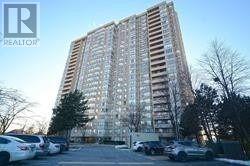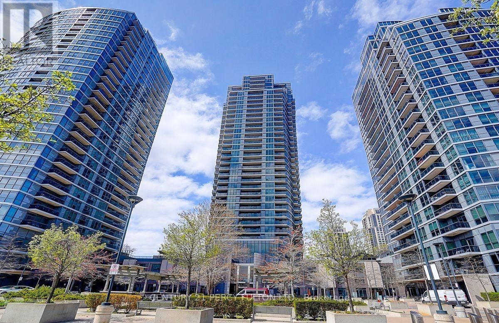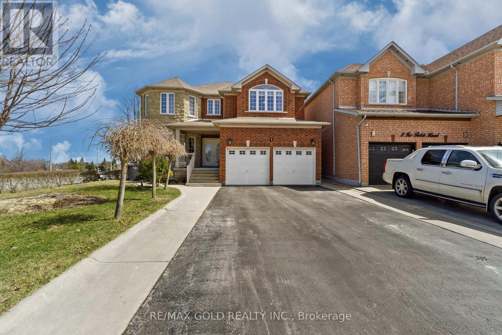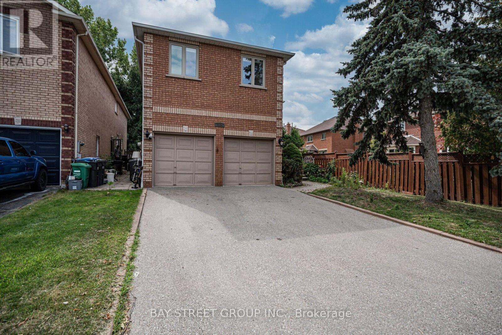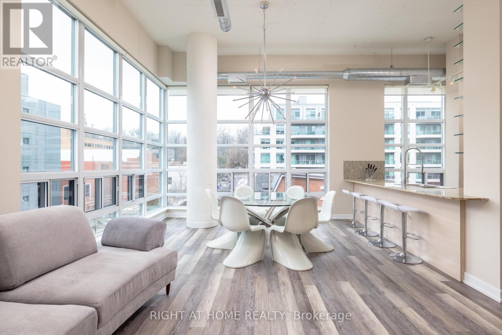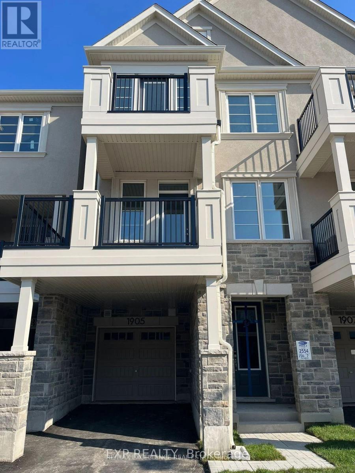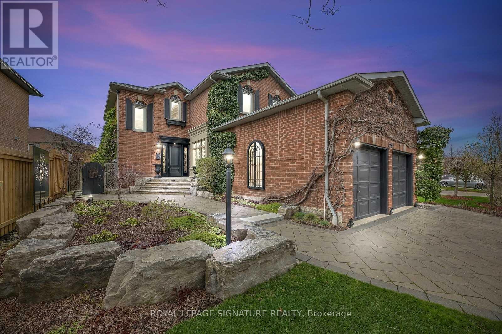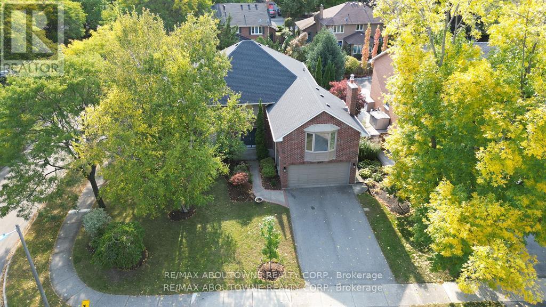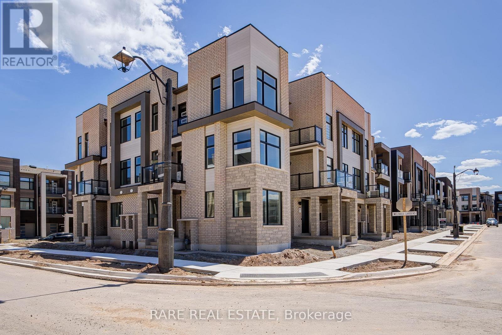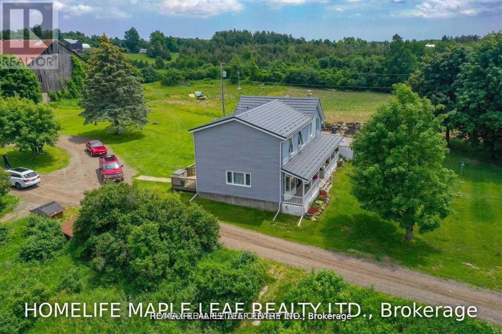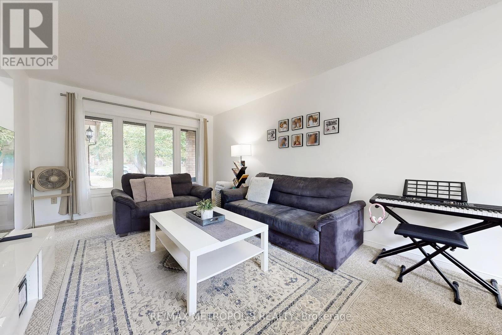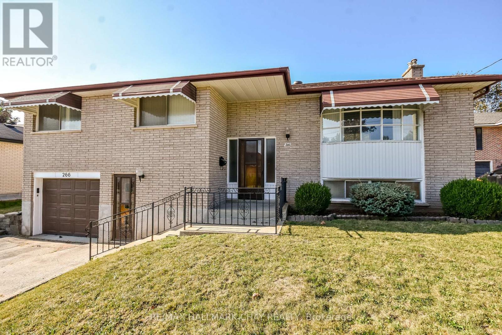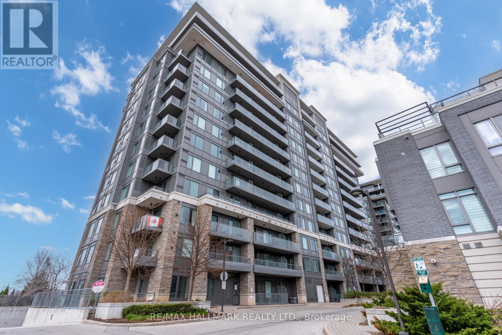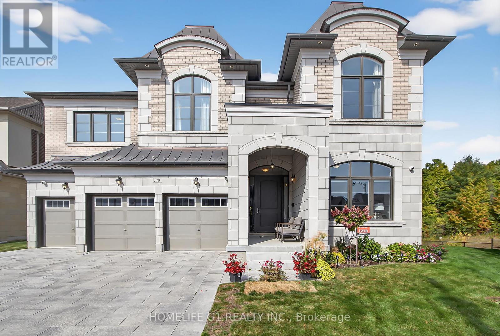77a Florence Avenue
Kitchener, Ontario
Welcome home to 77A Florence Avenue located in the desirable Stanley Park area of Kitchener! This carpet-free, 2 bed, 1 bath main floor unit (no stairs!) has an open concept living/dining room area with access to both the garage as well as direct access to the backyard for you to enjoy! Large windows, fresh paint, updated flooring and lighting make this a bright, neutral space. All appliances, AC, laundry and 3 parking spaces included! Located in a very convenient location close to schools, shopping centres, public transportation and highway 7/8 and the 401! Immediate occupancy available! (id:24801)
RE/MAX Twin City Realty Inc.
158 Jolliffe Avenue
Guelph/eramosa, Ontario
Welcome to this beautifully upgraded 2+2 bedroom, 2 bathroom bungalow in the charming community of Rockwood. This home offers incredible flexibility and future potential, with town-approved plans for a legal basement suite featuring four additional bedrooms and two full bathrooms. Inside, the main floor boasts a bright open-concept layout with updated lighting, California shutters (2023), and a spacious living and dining area. The kitchen offers ample cabinetry, and the laundry area includes a washer and dryer (2021) with a new laundry sink. The primary bedroom features an electric fireplace and fully renovated ensuite (2021), while the second bathroom was just completed in 2024.Extensive upgrades include a new furnace (2023), upgraded electrical panel (January 2025), and beautiful stamped concrete installed in 2023 along the front entrance, backyard, and a side of the home. A new fence adds privacy and curb appeal.The basement has been professionally framed with plans approved by the town, including rough-ins for two full bathrooms and two additional bedrooms, newly installed egress windows, AND ALL PLUMBING COMPLETED. The layout allows for on ensuite bathroom with a standing shower and one shared bathroom with a tub and shower making it ideal for a future in-law suite, rental income, or multigenerational living.Located minutes from the Rockwood Conservation Area, parks, trails, and schools, and with easy access to Guelph and the GTA, this home offers exceptional quality, comfort, and long-term value. A rare opportunity in one of Ontarios most desirable communities dont miss it. (id:24801)
RE/MAX Real Estate Centre Inc.
2 - 6 Craig Drive
Kitchener, Ontario
Spacious and freshly renovated, this 1-bedroom, 1-Den ,1-bath home in Kitchener is ready for you to move in and make it your own. Well-maintained and thoughtfully updated, it offers in-house laundry, parking, and a full range of kitchen appliances for your convenience. Located near Zehrs, Tim Hortons, Canadian Tire, and Stanley Park, with Fairway Station, Walmart, Best Buy, and more just 10 minutes away, you'll enjoy both comfort and accessibility. Utilities are not included, making this an ideal home for families or working professionals seeking a peaceful yet well-connected neighbourhood. (id:24801)
Exp Realty
3- 6 Craig Drive
Kitchener, Ontario
Spacious and freshly renovated, this 2-bedroom, 1-bath home in Kitchener is ready for you to move in and make it your own. Well-maintained and thoughtfully updated, it offers in-house laundry, parking, and a full range of kitchen appliances for your convenience. Located near Zehrs, Tim Hortons, Canadian Tire, and Stanley Park, with Fairway Station, Walmart, Best Buy, and more just 10 minutes away, you'll enjoy both comfort and accessibility. Utilities are not included, making this an ideal home for families or working professionals seeking a peaceful yet well-connected neighbourhood. (id:24801)
Exp Realty
45 Anderson Road
Brant, Ontario
Backyard Overlooking Ravine And Front Yard With View Of Park.D/D Entrance, Spacious & Bright Layout, 9 Ft Ceilings On Main Floor, Balcony, 4 Bedrooms, 2.5 Washrooms. Unfinished W/O Basement. (id:24801)
Homelife Silvercity Realty Inc.
Lower - 202 Victoria Avenue N
Hamilton, Ontario
Stylish Freshly Renovated 2-Bedroom near the Heart of Downtown Hamilton. Discover the perfect blend of charm, space, and convenience in this beautifully laid-out 2-bedroom, 1-bathroom unit of a character-filled home in Downtown Hamilton. This inviting apartment is ideal for professionals, students, or small families. Key Highlights:- Steps from public transit and street parking available ideal for commuters - Walking distance to Hamilton General Hospital, Ron Joyce Children's Health Centre, Theatre Aquarius, Hamilton GO Centre, and vibrant Central Hamilton. Surrounded by lush parks, the famous Comma Cafe, popular restaurants, and convenient grocery stores. (id:24801)
Real Broker Ontario Ltd.
1937 Boardwalk Way
London South, Ontario
Welcome to your Executive Two-storey luxury home! This gorgeous Clayfield home was completed in 2022 & is located in the desirable Riverbend community. Close to amenities, private schools, Hunt Club, Springbank Park, Boler Mountain, fitness facilities, restaurants, Komoka Provincial Park and a short drive to major highways (id:24801)
Homelife Silvercity Realty Inc.
503 - 793 Colborne Street E
Brantford, Ontario
Welcome first time buyers/investors/downsizers. This beautiful, bright one bedroom apartment features an open concept kitchen/living/dining room, large balcony with an amazing view. Granite countertops in kitchen, loads of cupboards space, breakfast bar. Hardwood floor in living, dining room and bedroom. In-suit laundry for your convenience. Public transportation, parks, trails, easy access to HWY 403. Building features 2 elevators, party room, exercise room. Newly renovated garage. (id:24801)
Right At Home Realty
(Main Level) - 3217 Respond Road
Mississauga, Ontario
Location, Location, LOCATION!! Close to Hwy 403, Credit Valley Hospital, Public Transit, Public Library, Schools, Parks and Erin Mills Shopping Mall and Ridgeway Food Plaza. Spectacular - 4 Generous Sized Bedrooms with 3 washrooms. Gleaming Hardwood Flooring Thru-out Main Level, Gourmet kitchen with granite counters and ceramic B/splash, pantry, high end light fixtures, pot lights, s/s appliances, gas stove, new dishwasher, central vacuum, garage door opener, entry from garage to house and above all an Upper Level Laundry. (id:24801)
Century 21 Green Realty Inc.
909 - 30 Malta Avenue
Brampton, Ontario
*Spacious 2+1 bedroom condo with 2 washrooms * Large Solarium or den * Neutral decor * Well maintained building with concierge* Ensuite laundry * Priced for Immediate Action* Show and sell Property * Ideal for Starters or retired seniors* (id:24801)
RE/MAX Skyway Realty Inc.
1406 - 3079 Trafalgar Road
Oakville, Ontario
This bright and modern 1-bedroom condo is located in one of Oakville's most sought-after communities in Joshua Meadows. With 9 ft ceilings, open-concept design, sleek finishes, and plenty of natural light and Northern exposure, it offers a spacious feel and lovely views from the private balcony. Inclusive of some great smart home features-including a smart thermostat, keyless entry, and a security system. This building provides convenience and peace of mind. One parking space and internet are included, making this home truly move-in ready. Residents will be able to enjoy a wellness-focused lifestyle with access to outstanding amenities inclusive of a fitness centre, yoga and meditation rooms, an infrared sauna, co-working lounges, games areas, outdoor BBQs, pet wash station, EV charging stations, and concierge service. Perfectly positioned at Dundas and Trafalgar, this condo offers quick access to every amenity, shopping, dining, trails, transit and highways. Whether you're a professional, couple, or simply seeking a vibrant Oakville lifestyle, this home is the perfect fit. (id:24801)
Royal LePage Burloak Real Estate Services
1103 - 9 Valhalla Inn Road
Toronto, Ontario
One Of the Larger One-Bedroom Units In the Building. Comes with Walk-in Closet & Ensuite Laundry,1 Parking, 1 Locker. Beautiful and Spacious Open Concept with Lots of Natural Lighting, South View. Floor To Ceiling Windows, Fully Equipped Fitness Center With Sauna, Yoga Room, Movie Theater, Swimming Pool, Games, Party Room, Private Guest Suites, Security & 24 Hours Concierge, Lounge. (id:24801)
Century 21 Percy Fulton Ltd.
1 Ice Fields Road
Brampton, Ontario
Step into the warmth and elegance of this absolutely gorgeous detached home, nestled on a rare 50 ft wide by 120 ft deep premium corner lot with no homes behind your private retreat in the heart of a vibrant neighbourhood. From the moment you enter, you are welcomed by Elegant Double door and double garage, rich, stained hardwood floors, soaring 9 ft ceilings, decorative pillars, and graceful crown moulding that create a sense of timeless beauty throughout.The heart of the home is filled with natural light and charm, while the upgraded light fixtures and pot lights cast a soft glow in every corner. The oak staircase adds a touch of classic sophistication, and the custom draperies bring a designers touch to every window. But what truly sets this home apart is the incredible, custom-built basement apartment $100K investment in comfort and versatility. With its own private side entrance, 3 spacious bedrooms, 2 full kitchens, and 2 elegant washrooms, it's a dream for multigenerational living. Outside, the beautifully poured concrete patio wraps around the home. Ideal for summer evenings, morning coffee, or simply soaking in the tranquility of your own backyard haven.Located just steps from schools, plazas, and highways, this home blends family living with everyday convenience. It's more than a house. it's the perfect place to call home. Shows 10+++. (id:24801)
RE/MAX Gold Realty Inc.
2524 Paula Court
Mississauga, Ontario
Its prime location near schools, trails, and shopping centers is a significant advantage. This elegant home sits on a peaceful and quiet street at Sheridan Homelands. around 4,800 square feet of living space, it offers a host of impressive features. The kitchen is a culinary haven with a walkout to a private backyard and inground swimming pool. The spacious family room features a fireplace, and there's also a main floor office. Convenient main floor Laundry and interior entrance to garage. Five Bedrooms upstairs and Finished basement with 1 Kitchen and 3 bedrooms & 3-piece bathroom, separate entrance (Potential Income) $2500/month. Very rare opportunity to own your dream home or for investment. A must-see. (id:24801)
Bay Street Group Inc.
306 - 380 Macpherson Avenue
Toronto, Ontario
Bright Casa Loma/Madison Avenue Condo In Loft Conversion! A Seamless Blend Of Contemporary Modern Features & Traditional Loft Elements. Open Concept With Great Layout. 14 Ft Ceiling. 2 Fire Places. 2 Balconies. 2 Spacious Bedrooms With W/I Closets. Fully Furnished. Furniture Can Be Removed Upon Request. Also Available For A Shorter Term Of 6 Months. (id:24801)
Right At Home Realty
1905 Thames Circle
Milton, Ontario
Experience the luxury of a brand-new, never-lived-in Mattamy home. This freehold 3-storey townhouse boasts a spacious layout with 3bedrooms, all adorned with vinyl flooring for a modern touch. The main floor features a 9-foot ceiling, hardwood stairs, and a bright, spacious living area that leads to a walkout balcony an the unobstructed, beautiful view that provides extra privacy. The kitchen with beautiful cabinets, countertops, and stainless steel appliances. The second floor houses a convenient powder room, while the third floor is dedicated to the three bedrooms and two full washrooms and laundry. Aaa++ Tenant Only, No Smoking, Photo Copy Of D.L. Rental Application, Equifax Credit Report, Employment Letter, 2 Recent Pay Stubs, References, Key Deposit Include disclosure in the rental application and agreement for Landlord Credit Bureau (id:24801)
RE/MAX Excellence Real Estate
4285 Credit Pointe Drive
Mississauga, Ontario
Central Mississauga's Most Sought-After Credit Point Village! Detached 3 Bedrooms & Finished Basement. Spacious Formal Living Room with Hardwood Floor And A Formal Dining Room Perfect For Entertaining! Custom Designer Kitchen with Built-In Appliances, Granite Counters & Centre Island & A Walk-Out To Patio. Open Concept Family Room with Pot Lights & French Doors. Smooth Ceilings & Pot Lights Throughout. Spacious Primary Bedroom with En-Suite Bath & Walk-In Closet. Spacious Bedrooms with Built-In Storage. Prof. Fin. Basement with Large Games Room & Bar, Rec Room with Gas Fireplace. Professionally Landscaped with Stone Driveway & Patio In Backyard. Your Search For A Luxury Rental Ends Here! (id:24801)
Royal LePage Signature Realty
398 Barclay Crescent
Oakville, Ontario
Great opportunity to own family home on a quiet tree-lined crescent in prestigious South East Oakville! Over 4000 sq. ft. of luxury living included finished basement area. One of the largest homes on the street! Main floor features spacious Living Room, separate Dining Room, custom Kitchen open to breakfast area & cozy Family Room with woodburning fireplace. Gorgeous eat-in Kitchen comes complete with quartz counters, convenient breakfast bar, smooth ceilings, numerous pot lights, SS appliances. Spiral stairs lead to the upper level with 4 generous sized bedrooms & 5 pc main bath. The oversized primary bedroom with gas fireplace, bay window & is combined with an additional room & 2 walk-in closets & 4pc ensuite. Lower level features a Game Room, Rec Room, 3 pc bath, laundry/furnace area, cold room. Private treed rear garden with an inground saltwater pool - great for summer entertaining. Double car garage with additional parking for 2 cars on driveway. Ideal location - close to schools, trails, shopping & trendy restaurants. Minutes to major highways, GO station, Oakville downtown & harbour. **EXTRAS** pool liner 2019, gas fireplace 2021, garage door 2024, main & 2nd floor painted 2024.Inclusions:SS fridge, SS gas stove, SS DW, SS micro, washer, dryer, ELF's, wdw cov, CVAC/attach, GDO/2 remotes, water sprinkler system, pool table, mstr TV, pool equip - heater, pump, filter, salt cell, safety cover, robot vac, & all hoses & cleaning equip. (id:24801)
RE/MAX Aboutowne Realty Corp.
3076 Welsman Gardens
Oakville, Ontario
Experience refined living in this exceptional never-lived-in 3-bedroom, 2.5-bath corner townhome by award-winning builder Hallett Homes, nestled in Oakville's most prestigious ravine community, Joshua Creek Montage. Surrounded by top-rated schools, preserved forests, designated parkland, and just minutes to major highways and everyday amenities, this home offers the perfect balance of nature, prestige, and convenience. Designed with superior architectural elevations, it features 9-foot ceilings throughout, engineered hardwood flooring on the main living level, and a gourmet kitchen with granite countertops, extended-height uppers, and soft-close, whisper-touch drawers. Smart home technology enhances comfort and functionality, while the builder's comprehensive warranty provides up to seven years of coverage from aesthetic finishes to major structural components. For first-time homebuyers, the federal GST rebate may apply. (id:24801)
Rare Real Estate
12097 6th Line Nassagaweya Line
Milton, Ontario
Prime Location, Beautiful Living Countryside Property 44.9 Acre Farm With 30 Acres(APPROX.) Workable & Private Trails Well Maintained 5 Bedroom 2 Storey Home With Separate Living/Family, Breakfast Area & Fenced In Ground Heated Pool. Upgraded With Vinyl Sidings (2016), All Window (2016), Metal Roof (2017) And Much More. Easy Access To HWY 401/Toronto, Minutes To Milton, Guelph & Georgetown Do Not Miss This Opportunity. (id:24801)
RE/MAX Real Estate Centre Inc.
55 Garden Drive
Barrie, Ontario
Centrally Located, this home is nestled in a sought-after, family-friendly neighborhood close to schools, parks, trails, Barries waterfront, and all amenities. The open-concept living and dining area is perfect for daily living and entertaining, while the functional kitchen features a stainless steel fridge and stove, pantry closet, and new faucet, with a walkout to a large deck for seamless indoor-outdoor living. Upstairs boasts 3 spacious bedrooms and a 4-piece bath. The fully finished basement with a separate entrance, second kitchen, and rec room offers great in-law suite potential. Enjoy the 146-ft deep lot with a fully fenced backyard, newer shed, and a massive deck ideal for BBQs and summer gatherings. (id:24801)
RE/MAX Metropolis Realty
266 Grove Street E
Barrie, Ontario
JUST LISTED, IN THE NORTH END BARRIE DETACHED RAISED BUNGALOW IN GREAT FAMILY LOCATION, QUICK CLOSING AVAILABLE3 BEDROOMS UP, SEPARATE DINING ROOM, BRIGHT LIVING ROOM AND 4 PIECE BATHFINISHED BASEMENT WITH SEPARATE ENTRANCE, FEATURES GAS FIREPLACE IN RECREATION ROOM, SPARE ROOM/OFFICE, 2 PIECE BATH AND LAUNDRY ROOM AND STORAGE AREA, FULLY FENCED YARD WITH A LARGE DECK CLOSE TO SCHOOLS, AND ALL AMENITIES. (id:24801)
RE/MAX Hallmark Chay Realty
Rg15 - 325 South Park Road
Markham, Ontario
Step into your next chapter in the heart of Markham, where every convenience is just outside your door and home feels like a sanctuary above it all. Perched on the lower penthouse level with a rare, unobstructed north-facing view, this bright and airy 1-bedroom + den suite invites you to slow down, take in the skyline, and truly relax. Inside, over 600 square feet of thoughtfully designed space welcomes you with 9-foot ceilings and a practical open-concept layout. The bedroom offers a peaceful retreat, with direct view of the balcony, which is perfect for morning coffees or unwinding under the stars. The versatile den flows seamlessly into the living area, ready to become your cozy media nook or inspiring home office. Beyond your suite, luxury amenities elevate everyday living: concierge 24hrs a day, a gym and indoor pool to recharge, and a party room and media lounge to host the moments that matter. Plus, visitor parking makes entertaining easy. Commuting is a breeze with quick access to major highways and public transit. And when you're ready to explore, you're steps from restaurants, shops, and vibrant city energy. One parking spot is included but with everything at your doorstep, you may find you rarely use your vehicle. Welcome home to effortless living in a location that has it all. (id:24801)
RE/MAX Hallmark Realty Ltd.
70 Appleyard Avenue
Vaughan, Ontario
*** Welcome to this breathtaking Executive Residence, built by Countrywide Homes, and set on a rare pie-shaped premium Walkout Ravine Lot. This detached two-story Estate Home offers 6 spacious Bedrooms, 6.5 Bathrooms, and 3-car garage with parking for up to 9 Vehicles the perfect blend of Luxury, Functionality, and Exclusivity. Paid $525,000 towards the Lot Premium and an additional $350,000 in Builder Upgrades, making this home truly one of a kind. Step inside to discover a grand layout where elegance meets comfort. The Chefs Kitchen from Builder is a masterpiece, featuring a massive Quartz Island, professional-grade Wolf Range, Sub-Zero Refrigerator and Freezer, and extended custom cabinetry designed with both beauty and storage in mind. The Family room is a sanctuary boasting soaring High Ceilings, a cozy fireplace, and breathtaking Ravine Views. The Coffered Ceiling in the dining room, Pot lights throughout and Oversized Windows really set the luxury tone and brighten the whole house. ** Bedroom on Main Floor with 5 pc Ensuite can be used as - In Laws Suite or as an Office. The Primary Suite is a Private Retreat, complete with a Fireplace, a Spa-like Ensuite featuring Heated floors, His and Her large Closets and tranquil views of the Ravine. This home is designed for Modern Living and peace of mind, equipped with a Smart Alarm System, Security Cameras, Video Doorbell, and Automatic Garage openers. From the Walkout Basement that brings nature to your doorstep, this residence redefines Perfect Living. This isn't just a home it's an executive lifestyle waiting to be experienced. (id:24801)
Homelife G1 Realty Inc.


