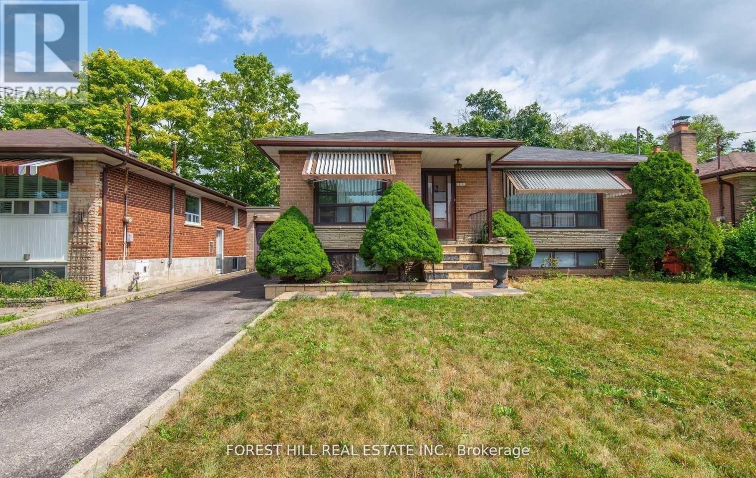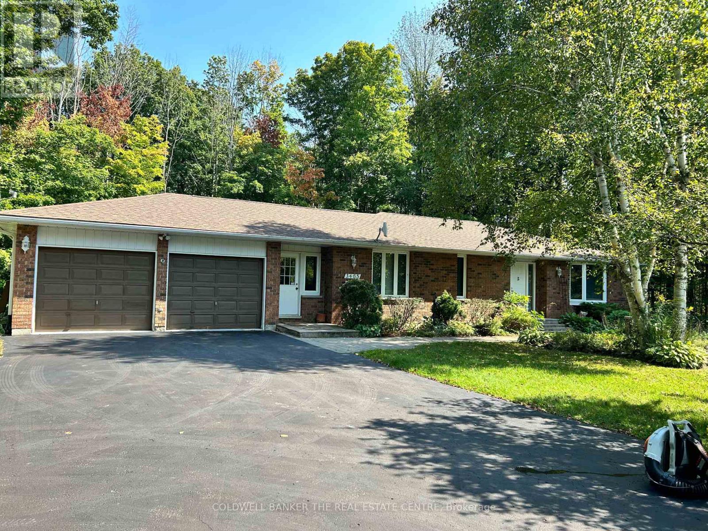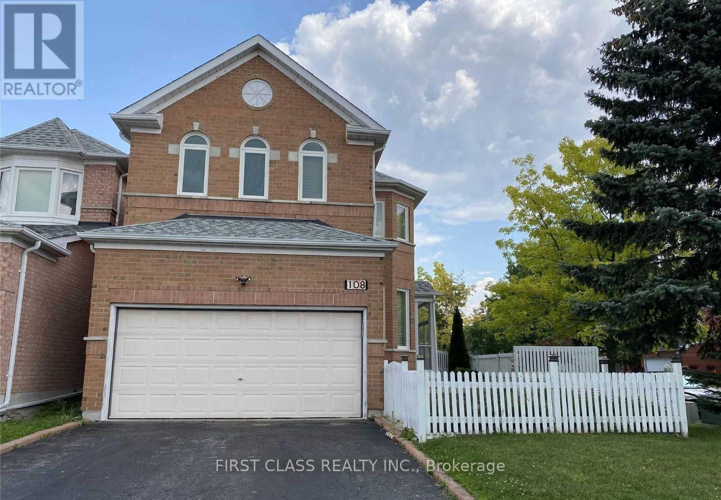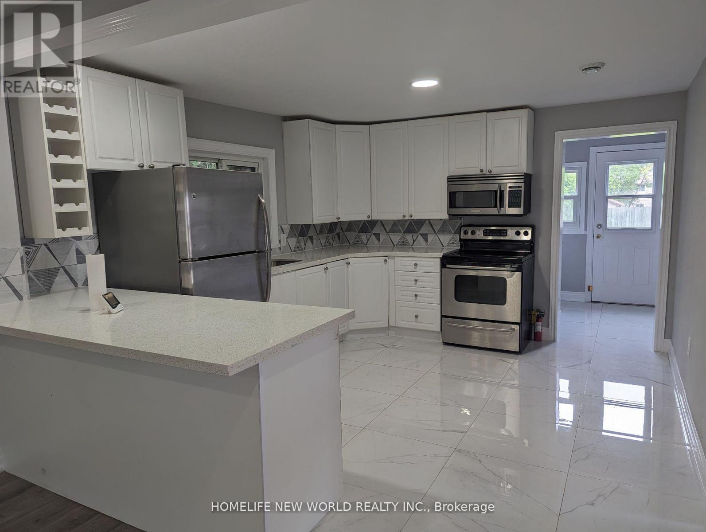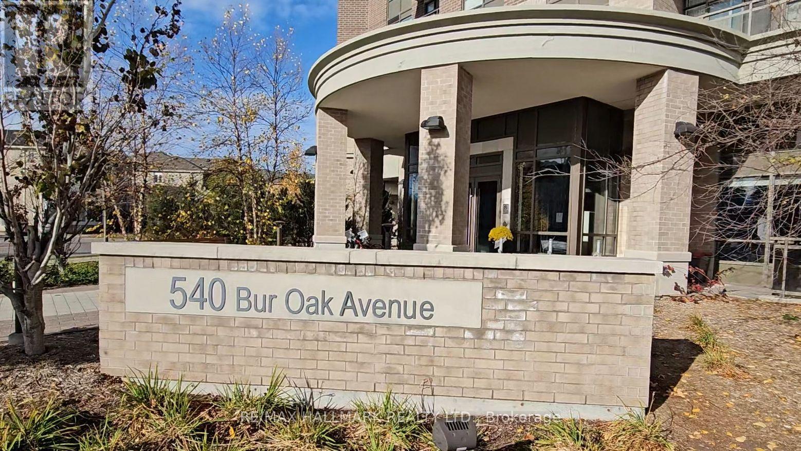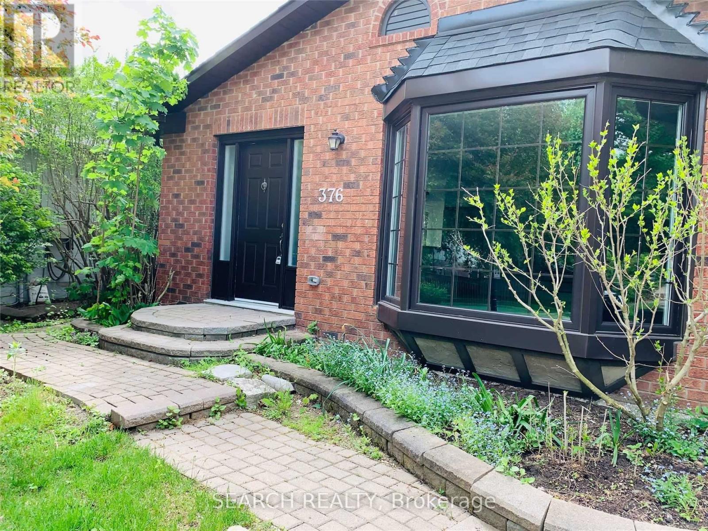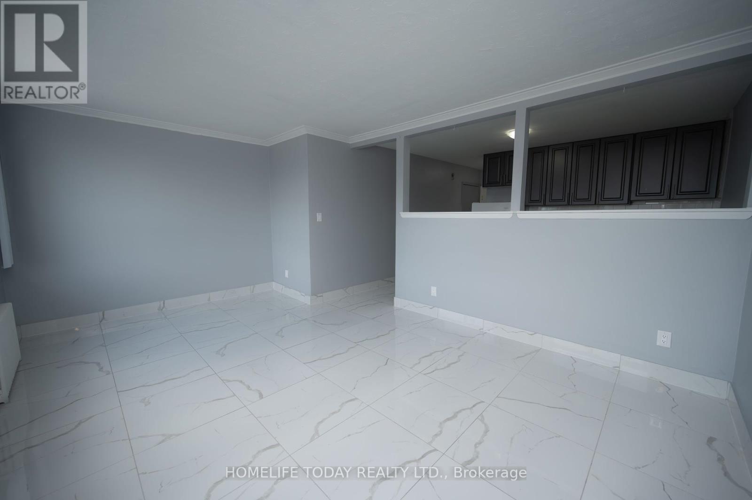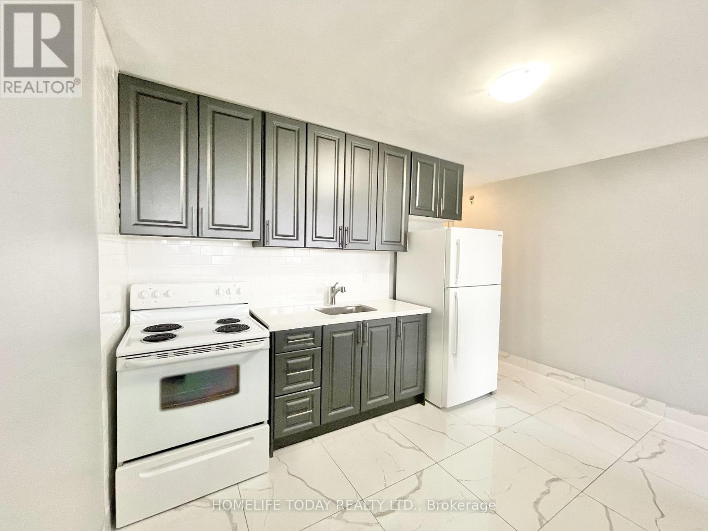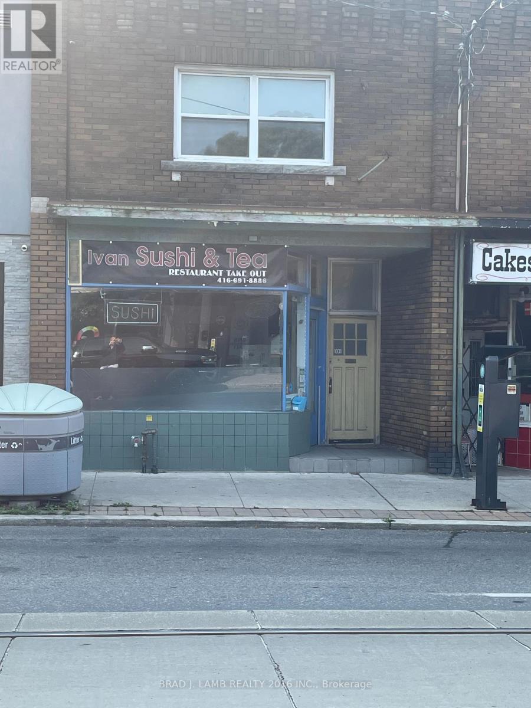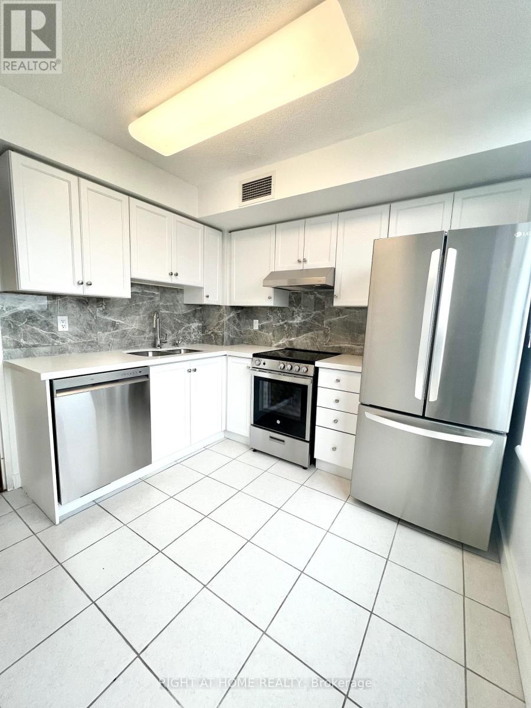31 Sussex Avenue
Richmond Hill, Ontario
Attention Builders, First-Time Buyers, Families, and Renovators: This sought-after spacious bungalow in Richmond Hill's Crosby community boasts an open-concept floor plan with 3 bedrooms on the main floor and 2 more in the finished basement, offering ample living space. This is an incredible opportunity to own a home with a separate entrance to the basement, presenting great potential for a basement apartment. The main level features hardwood floors and an oversized eat-in kitchen that overlooks a large backyard, creating a cozy and inviting atmosphere. The family room, with its large windows and access to the dining area, is perfect for entertaining. Mature trees in the backyard provide ample privacy, and the home's proximity to Walter Scott P.S. and Bayview S.S. with the IB program, shopping, restaurants, transit, and a Short Walk To The GO Station makes it one of the best locations in the Crosby Community. Easy access to Hwy 404 and 407 is a bonus for commuters. (id:24801)
Forest Hill Real Estate Inc.
125 Vera Lynn Crescent
Whitchurch-Stouffville, Ontario
Lovely Brick House In Stouffville. Leased By Original Owner. Almost 2000 Sq.Ft. Double Garage W/Direct Access To House. Three Spacious Bedrooms W/Large Windows. Master Bedroom W/5 Pc Ensuite & His/Hers Large W/I Closets. Fully Fenced Backyard W/Large Open Deck. Located On Low Traffic Street. Walk To School, Library & Park. Close To Shops, Go Train Station, Viva Bus & All Amenities. (id:24801)
Homelife New World Realty Inc.
86 Sydie Lane
New Tecumseth, Ontario
Very well kept semi with finished basement. This Home Has Everything You Have Been Looking For! The Main Floor Features A Great Open Concept Layout That Includes A Spacious Main Entrance, Living Room, Family Room, Kitchen, Powder Room & Garage Access. The Second Level Features An Amazing Primary Bedroom That Has A Huge Ensuite Bath W Soaker Tub & Separate Shower, Two Over-Sized Secondary Bedrooms + A Large 4-Piece Bathroom. The Basement Is Fully Finished W A Separate Walk-Up Entrance & Features A Wet Bar, Large Rec Room, 4th Bedroom/Office, Full Bathroom & Laundry Room. Separate Entrance done by the builder. Large basement windows. A Definite Must See! Carpet free home close to all amenities. (id:24801)
Century 21 Legacy Ltd.
3465 25 Side Road
Innisfil, Ontario
Welcome to 3465 25th Sideroad in the fast developing beautiful Town of Innisfil. Home possess' large windows with beautiful views. Brick bungalow with walk-out basement featuring separate in-law with 2 bedrooms and 1 bathroom. Main level has walk-out to large deck with beautiful views, great for entertaining, attached 2 car garage plus detached workshop/garage. Property consists of approximately 40 sprawling acres fronting on 25th Sideroad and Mapleview Rd. Magnificent Friday Harbour is just around the corner and is one of the biggest entertaining waterfront resorts in Canada. Property is walking distance to beautiful Lake Simcoe , close to Go Station and Hwy 400 for east commuting to Toronto. The 40 acres of private serenity also presents an excellent opportunity for future investment and development opportunities. Major developments being built and proposed for surrounding areas. Enjoy living in a beautiful private setting while lucrative investment opportunities could be on the horizon. Property would suit multi generational living style. Buyers agent and Buyer to do their own due diligence on property, no representations or warranties on all appliances or fireplace in lower level, buying ""As Is"". Property is subject to an easement in gross over Part 1, 51R-43544 as in SC1950234, Innisfil (id:24801)
Coldwell Banker The Real Estate Centre
15 Oakmoor Lane
Markham, Ontario
Beautiful, Spacious (2,220 Sq F), Bright 4 Br, 3 Bathroom Well Maintained Corner Lot Family Home Over Looking Ravine & Ponds. Detached 2 Car Garage + Additional Parking . Mbr With 4 Piece Ensuite & Large W/I Closet. Large Main Floor Laundry. Open & Spacious Kitchen, Eat-In Area. Gas Fire Place. Fully Fenced/Gated Backyard. Very Safe & Quiet Neighborhood. Tenant Is Responsible For Utilities, Snow Removal & Lawn Maintenance. The Coach House Is NOT Included. **** EXTRAS **** All Elfs, Window Coverings, Fridge, Stove, Dishwasher, Washer & Dryer. Very Close To 407 & Hwy 7, Go Train, Stouffville Hospital, Community Centre, Schools, Pharmacy , Markham Green Golf (id:24801)
RE/MAX Hallmark Realty Ltd.
108 Snowdon Circle
Markham, Ontario
This Is A Linked Property.Excellent Location In High Demand Markville Area (Top-Rated Markville Hs And Central Park Ps), Near To Go Station, Markville Mall, Community Center, Approx. 2600 Sq.Ft, Finished Basement, 4+3 Bedrooms ** This is a linked property.** **** EXTRAS **** Fridge, S/S Stove, S/S Range Hood, Dishwasher, Washer, Dryer, All Window Coverings. (id:24801)
First Class Realty Inc.
203 Albert Street E
New Tecumseth, Ontario
Beautiful Country Living in the Heart of Alliston! Overlooking mature trees with tranquil views of the creek & nature with birds, ducks and swans. Lovely private deck and Entertainers side patio and expansive east yard area, the perfect space to create a fenced oasis for your family. Fully Updated detached home boasting 3 bedrooms and 2 bathrooms. Formal and spacious living and dining room with hardwood flooring. Large principal rooms on the upper level. Inside garage access, Finished lower level with an open concept recreation room with built in electric fireplace. Covered front porch, Mature perennial gardens, walkways & professional landscaping. Plenty of parking for multiple cars, trucks, trailers or boat. No sidewalk! Turnkey and move in ready , Shows 10+ True pride of ownership! **** EXTRAS **** Overlooks the athletic field and tennis courts. Seconds to Banting highschool, downtown amenities and shopping (id:24801)
RE/MAX Hallmark Chay Realty
212 Elm Avenue
Georgina, Ontario
Newly Renovated, Perfect 3 Bedroom Situated On 50X187 Deep Lot In The Heart Of Keswick! Steps To The Lake, Very Bright Living Room With Large Windows, Laminate And Marble Flooring, Quartz Counter Top, Backsplash & Pot Lights, Bathroom With Marble Flr & Glass Shower, Close To Shopping, Amenities, Public Transit, Schools & Highway 404! **** EXTRAS **** Ss Stove, Fridge, B/I Micro/Fan, Washer, Dryer, Cac, All Existing Exit Elf's, All Existing Window Coverings. (id:24801)
Homelife New World Realty Inc.
303 - 101 Cathedral High Street
Markham, Ontario
Building Is Registered! Move In Ready! Live In 2-Storey Elegant Architecture Of The Courtyards In Cathedral Town! European Inspired Boutique Style Condo 5-Storey Bldg. Unique Distinctive Designs Surrounded By Landscaped Courtyard/Piazza W/Patio Spaces. This Condo Features 9Ft Ceilings, 827 SF Of Gracious Living W/2 Bedrooms & 2 Baths + W/O Balcony With East Views, Laminate Flooring Throughout. Close To A Cathedral, Shopping, Public Transit & Great Schools In A Very Unique One-Of-A-Kind Community. Amenities Incl: Concierge, Visitor Parking, Exercise Rm Party/Meeting Rm, BBQ Allowed And Much More! **** EXTRAS **** S/S Package Incl: Fridge; Stove; B/I Dishwasher; Stacked Washer/Dryer, Standard Finishes - Imported Italian Cabinets, Granite/Marble/Ceramics/Porcelain Floors/, 1 Parking + 1 Locker Included. Heat, Water, & Hydro All Separately Metered. (id:24801)
Century 21 Leading Edge Realty Inc.
606 - 540 Bur Oak Avenue
Markham, Ontario
Welcome to this immaculate and gorgeous 1+Den, 1 full bath condo located in the highly sought after Berczy community. This condo offers a fantastic location just a short walk to nearby shops, a supermarket, Markville Mall, top-ranking schools (Pierre Elliott Trudeau HS, Stonebridge PS), parks, restaurants, and entertainment. With transit at your desktop, convenience is unparalleled. The unit boasts a large den that can easily serve as a second bedroom, making it versatile for various living needs. Enjoy the bright and airy ambiance, beautiful decor, and high-quality finishes throughout, including quartz countertops and a stylish kitchen backsplash. Residents can take advantage of the excellent amenities offered in this building, such as a rooftop terrace with BBQ area and lounging, guest suite, gym, sauna, ample visitor parking, concierge services, golf simulator, party room, movie room and more. This condo is the perfect blend of luxury, comfort and convenience in a vibrant community. **** EXTRAS **** Existing appliances: fridge, stove, built-in dishwasher, built-in microwave, washer & dryer. All elfs and window coverings (id:24801)
RE/MAX Hallmark Realty Ltd.
Bsmt - 35 Hubner Avenue
Markham, Ontario
Luxury Semi-Detached In High Demanding Berczy Community. Seperate Entrance, Fully Furnished 2 Bedroom with Ensuite Laundry. Top Ranking Pierre Elliott Trudeau Secondary School. Close To Shopping, Schools. Golf Clubs. Parks, Library, Community Center, Etc. Tenant Pays 35% of All Utilities, Internet Extra. Short Term Rental Possible (id:24801)
First Class Realty Inc.
3536 Bloomington Road
Whitchurch-Stouffville, Ontario
Breathtaking approximate 30 acre property with your own private approx. 6 acre kettle lake! Spectacular combination of hills, forests, areas of cleared land (approx. 2 acres in the front and over 7 acres at the back), with fruit trees and stunning nature attracting all types of wildlife, including wild turkey, deer, turtles, fish, Canadian geese & others. The long, tree-lined winding driveway leads you to a bright and very spacious but cozy cottage like custom built bungalow with 3+2 bedrooms, 4.5 bathrooms, separate living, dining and family room that walks out to a huge wrap around (composite) south facing deck with a view of the private lake and peaceful nature. Attached double car garage with direct access to home and lets not forget the additional 2 car detached garage/workshop with 100A sub panel. Home originally built with 1 inch rigid foam over wood frame construction, house presently providing 400A electrical service, private septic System and Well. Recent Updates include the roofs/gutters/downspouts in 2018, propane hi-efficiency furnaces recently installed (main floor and basement have separate furnaces/ducts/smart thermostats). All bathrooms and laundry room recently renovated with 24 inch ceramic tiles. Recently renovated walkout basement with full sized windows facing a bright south view with 2 bedrooms and 1 bathroom. Most basement foundation interior spray foamed (R24-R30) and all header cavities spray foamed (R30), professional sound proofing between floors, 100A dedicated sub panel for basement and vinyl click floor over 1 inch rigid foam subfloor. About 2500 trees planted (mostly evergreens) across front of property for additional future privacy and reduced maintenance. Just 5 mins to Hwy 404, 6 mins to Bloomington GO Train Station, under 20 mins to 407 and Toronto! Amazing location close to Golf Courses, School (Whitchurch Highlands Public School), Equestrian Facilities, and Other Amenities Stouffville & Aurora Have to Offer. (id:24801)
Century 21 Leading Edge Realty Inc.
Lower - 376 Lorne Avenue
Newmarket, Ontario
Newly Renovated 1 Bedroom 1 Washroom Basement Unit On A Mature Street In The Heart of Newmarket. Private Entrance. Modern Kitchen With Brand New Appliances And Quartz Countertops Combined With Cozy Living Space. Large Bright Ensuite Off Bedroom. Perfectly Situated Steps From Fairy Lake And Close To Historic Main Street, Shopping And Transit. Easy Access to 404 And 400 **** EXTRAS **** Includes Lower Floor Only. Shared Laundry Area With Separate Washer/Dryer. No Smoking. Parking Not Incl. Tenant Responsible For 25% Of Utilities. Backyard For Sole Use Of Upper Tenants. Landlords Do Not Warrant Retrofit Status Of Basement. (id:24801)
Search Realty
406 - 454 Centre Street S
Oshawa, Ontario
One Bedroom For Rent. All Utilities Are Included. Shard Kitchen And bathrooms. Just A 2 Minute Drive To Highway 401. Perfect For Students And Female Working Professionals. (id:24801)
Homelife/future Realty Inc.
1652 Taunton Road
Clarington, Ontario
*Virtual Tour* Investors, Investors, Calling All Investors! Nestled On A Generous Corner Lot, This Detached 9-Bedroom Home Offers Unparalleled Space& Tranquility. From The Moment You Step Inside, You'll Be Captivated By Its Unique Features. With a Total Of 9 Bdrms, There's Rm For Everyone. Create Home Offices Or In Law Suites The Possibilities Are Endless. Five Well-Appointed Bathrooms Ensure Convenience & Comfort For Your Family & Guests. Ideal For Multi-Generational Living Or Potential Rental Income, The Separate Entrance Provides Flexibility. This Expansive Kitchen Boasts An Open Layout, Flooded W/ Natural Light. The Heart Of The Kitchen, A Substantial Island, Invites Culinary Creativity. Gather Around It For Meal Prep, Conversations, Or Impromptu Taste Tests. S/S Appliances Gleam, Adding A Touch Of Modern Sophistication. Double Oven Promises Versatility. Precision Meets Convenience. Ample Storage Includes Pull-Out Drawers For Pots & Pans, Pantry Shelves For Ingredients & Cleverly Designed Cabinets. Adjacent To The Kitchen, The Kitchenette Is A Smaller, Yet Functional Space. Step Outside To Your Private Haven. The Lush Green Space & Ravine Views Create A Serene Backdrop For Relaxation & Outdoor Gatherings. **** EXTRAS **** This Home Isn't Just Walls & Roof; Its A Canvas For Your Memories. Come Explore Its Nooks, Breathe In Its Character & Envision The Life You'll Create Within Its Embrace. Schedule Your Private Tour Today! (id:24801)
RE/MAX Hallmark First Group Realty Ltd.
509 - 2055 Danforth Avenue
Toronto, Ontario
Bright 2 Bedrooms + 2 Washrooms Condo Unit in Danforth. 757Sq Ft Of Large Space, with Large Bright Window of Clear View in the living room. Steps From Woodbine TTC Subway Station. Close to Greek Town, Banks, Diners & Leslieville. 9 Ft Smooth Ceiling, Modern Kitchen & Granite Counters. Condo Amenities Include: Gym, Private Resident Lounge, Party Room, Theatre Room & Auto Share Program. **** EXTRAS **** Existing Appliances, Fridge, Stove, Dishwasher & Rangehood W/ Microwave Oven; Washer & Dryer; Existing Window Coverings, All Electrical Light Fixtures. Parking & Locker included. An EV Charger is also available in parking space (id:24801)
Homelife Landmark Realty Inc.
Ph 924 - 2799 Kingston Road
Toronto, Ontario
Welcome To Your Cottage In The Sky Without The Maintenance - A Home Sweet Home Awaits You Here In The City. One Of A Kind Unique Loft Style Reverse Floor Plan Penthouse Suite With Unobstructed Water View Of The Bluffs & Lake Ontario To The South And Vast City Lights To The North. This Condo Suite Features 2 Bedroom Plus Den Can Possibly Be Converted To 3rd Br W/ 2 Bathroom On 2 Level For Ultimate Privacy, 2 Large Balconies With Over 400 Sq Ft Combined, Upgraded Kitchen W/ Stainless Steel Appliances, Engineered Laminate Floors Throughout, Light Fixtures Throughout. This Is An Amazing Contemporary Living, Super Close To Nature While On Top Of The World With Full View Of Sunrise & Sunset On All Directions. This Is A True Gem For All Your Heart's Content, A Must See For A Discerning Buyer Who's Looking For A Cottage In The City. Close To Everything, Ttc, Go Bus, Downtown To, Malls, Shopping & Dining, 401, Kingston Road, 404 And All. **** EXTRAS **** ALL Electrical Light Fixtures, All Stainless Steel Appliances, Washer & Dryer (id:24801)
RE/MAX Hallmark Realty Ltd.
223 - 2799 Kingston Road
Toronto, Ontario
Unique three year old development that has tons of potential for growth at Kingston Road featuring a Stunning 2 Bed, 2 Full Bath Suite specially designed with an unparalleled outdoor space specific to this unit. This home is perfect for Downsizers or Starting Families alike! Welcome to The Bluffs, a world-class boutique condo development in Scarborough nestled near the serene Lake Ontario. This building offers an unparalleled blend of modern luxury and natural beauty of its surroundings. Whether you're downsizing for a simpler lifestyle or starting a family, this unit provides everything you need to live in comfort and style, Featuring 706 sq. ft. of open-concept living space with an additional 576 sq. ft. balcony, this spacious 2-bedroom, 2-bathroom home for quiet mornings or evening entertaining. You'll love the laminate flooring throughout and the sleek kitchen with quartz countertops, making it as functional as it is beautiful, high 9-ft ceilings give a sense of grandeur, while the walk-in closet in the primary bedroom provides ample storage.The Bluffs offers top-tier amenities to suit your lifestyle, including a media lounge, an upscale fitness center with changing rooms, outdoor terrace and barbeque areas and more. And if you love the outdoors, Bluffers Park is just steps away, offering scenic walking trails, beaches, and picnic spots ideal for family outings or peaceful escapes.Enjoy the convenience of being close to the lake while having easy access to local shops, schools, and transit. This condo truly combines the best of nature and city living. **** EXTRAS **** All Electrical Light Fixtures, All Window Coverings, All Appliances, Washer and Dryer. (id:24801)
RE/MAX Hallmark Realty Ltd.
605 - 100 Wingarden Court
Toronto, Ontario
Unobstructed East View. This Stunningly Tastefully Renovated Suite, Situated In The Bustling Heart Of Scarborough, Offers Convenient Access To TTC, Schools, Shopping Malls, Churches, Mosques, And Temples, All Within Walking Distance. With A Spacious Area Suitable For Accommodating Large Families, This Suite Features Three Bedrooms, Two Sizable Bathrooms, High Ceilings, And A Private Balcony Enclosed By A Privacy Fence. It Also Boasts Top-Of-The-Line Appliances With An All-Inclusive Maintenance Fee. This Suite Is A Must-See. Maintenance Fees include Hydro, Water, Heat!! (id:24801)
Executive Real Estate Services Ltd.
72 Aquatic Ballet Path
Oshawa, Ontario
Discover this stunning 4-bedroom, 3-bathroom townhome, expertly built by Tribute, located in the highly sought-after Windfields community. This spacious and beautifully upgraded home offers modern living at its finest, with a prime location just minutes from Highway 407 and UOIT, and close to all essential amenities. The home features a contemporary kitchen equipped with stainless steel appliances, including a fridge, stove, and dishwasher, perfect for the culinary enthusiast. The bright and airy living room provides access to a private balcony, ideal for relaxing or entertaining. Convenience is key with an upper-floor laundry room, adding to the practicality of this thoughtfully designed home. With its unbeatable location and high-quality upgrades, this townhome is a perfect choice for families or professionals seeking comfort and style in a vibrant community.*Please note that the photos are from when the unit was vacant. (id:24801)
RE/MAX Plus City Team Inc.
901 - 3220 Sheppard Avenue E
Toronto, Ontario
Welcome to East 3220 Condos! This stunning 1-year-new 2-bedroom, 2-bathroom suite offers an elegant blend of modern design and functionality. Spanning 829 sqft, the open layout features 9-foot ceilings and wood flooring throughout, creating a sleek, spacious ambiance. The master suite boasts a private ensuite and a generous walk-in closet, while the west-facing windows offer picturesque views of the serene rooftop garden below. Impeccably maintained, this suite is part of a building that offers an array of luxurious amenities including a fully-equipped gym, 24-hour concierge, game room, theatre, library, and a stylish party room. The rooftop amenities provide a perfect retreat for relaxation or entertaining guests. With TTC and a 24-hour bus route at your doorstep, convenience is unmatched. You're just moments away from Don Mills Subway Station and have quick access to major highways (401, 404, DVP). Fairview Mall, schools, hospitals, and community centers are all within close reach, and you're only minutes from the vibrant energy of downtown Toronto. This location truly offers the best of city living! **** EXTRAS **** All Elf, Stainless Steel Appliances, Stacked Washer And Dryer, B/I Microwave. Window Covering. (id:24801)
Century 21 Leading Edge Realty Inc.
2103 - 70 Town Centre Court
Toronto, Ontario
Beautiful Unobstructed South East View. Eq1. 1 Bed + Solarium Approx. 650 Sq Ft. Luxury Amenities Incl. Exercise Room, Party Room, Theatre, Billiards/Games Room, Card Room, Virtual Golf, Guest Suites, Visitor Parking. Laminate Floors In Living/Dining And Solarium, Granite Kitchen Counter, 1 Parking Included. Next To Scarborough Town Centre, Hwy 401, Go Transit, Ttc, Ymca. ('Other' Is Balcony) **** EXTRAS **** fridge, stove, built-in dishwasher, washer, dryer, all electric light fixtures, all existing window coverings (id:24801)
Homelife New World Realty Inc.
15 Saintsbury Square
Toronto, Ontario
4 Bedroom Detached House Located Milliken Area In Scarborough. Spacious Open Concept Layout. Gorgeous Upgraded Kitchen. Granite Counter. Master W/ 4 Pc Ensuite. Large Wood Deck On Back Yard, Double Driveway. Located On Quiet St. Walk To Ttc. School. Park. Supermarket. Bank. Shopping. Restaurant. Library. Close To Hwy401/407. Main And Second Floor, Basement Not Included. 2 Parking On Driveway Included. All Info(Tax, Size ...) Verify By Tenant & Tenant' Agent. **** EXTRAS **** Fridge, Stove, Dryer & Washer(Share With Bsmt). All Electric Light Fixtures. Tenant Responsible For 80% Utilities. Must-Have Own Tenant Insurance. Tenant Responsible For Grass Care And Snow Removal. No Pets And Non-Smoker. (id:24801)
Homelife Landmark Realty Inc.
69 Hutcherson Square
Toronto, Ontario
Professionally renovated 4+2 bdrms, 3 baths w/finished basement in quiet family friendly neighbourhood. Close to all amenities. Mins. to Hwy 401, shopping centre, hospital, supermarkets, TTC & Centennial College. Bright and clean home with functional layout. Oversized living/dining rooms with large windows and walk-out to rear yard. New Kitchen/Baths. Pot lights & vinyl flooring thru-out. Fully renovated basement with 2 bedrooms & 3 pc Bath. 3 parking spaces (driveway, garage & extra spot behind garage) ** This is a linked property.** **** EXTRAS **** Washer, Dryer, S/S Fridge, Stove, Exhaust Hood, CAC, Built -in Dishwasher, window coverings, electric light fixtures, garage door opener w/remote (id:24801)
Elite Capital Realty Inc.
Main Fl - 7 Leeswood Crescent
Toronto, Ontario
Main Floor Only! Do NOT include the garage! Bright and Spacious Bungalow at Convenient Location. Pot Lights & Hardwood Flooring Throughout. Quartz Kitchen Countertop, Ceramic Backsplash, Could Include some Furniture or not, Backyard Facing East. Located in the prime Agincourt area, close to all amenities, TTC, schools, shopping plaza, supermarket & restaurants. Tenant pays 60% utilities. (id:24801)
Rife Realty
334 Fralick's Beach Road W
Scugog, Ontario
Incredible Potential In This Approx 92 Feet Waterfront Raise Bungalow With A Breathtaking View Of Lake Scugog! Main With 1,759 Sq Ft A Very Well-Designed Floor Plan With 4 Bedrooms And 2 Bathroom, Two Bedrooms Have Side Door To Sundeck With Lakeview, Plus Another 1,759 Sq Foot Walk-out Basement With Amazing Huge Windows Just Waiting For Your Ideal Design. Family Room With Huge Window Overlooking The Lakeview With Cathedral Ceilings And Fireplace (As Is). Four Season Designed Cottage To Enjoy Sunny Summer Or Winter Sporting. **** EXTRAS **** New Hardwood Floor(2023) And New Two Bathrooms On Main(2023), New Huge Decks(2023) And New Interlocking In The Back(2023), Most Windows Replaced(2023). (id:24801)
Homelife Landmark Realty Inc.
2 - 2624 Eglinton Avenue E
Toronto, Ontario
Renovated second-floor apartment situated on Eglinton Avenue East, boasting a prime location. Recently updated with new flooring and freshly painted. Features include a spacious family kitchen, one generously sized bright bedroom, ceramic flooring, and new kitchen appliances. Conveniently located near hospitals, schools, TTC access, Highway 401, parks, and bike trails. Enjoy great access, ample parking, and high visibility. Public transit conveniently stops in front of the building. Parking and internet available, at additional cost. **** EXTRAS **** Ground floor is designated for commercial use (id:24801)
Homelife Today Realty Ltd.
1 - 2624 Eglinton Avenue E
Toronto, Ontario
Renovated second-floor apartment situated on Eglinton Avenue East, boasting a prime location. Recently updated with new flooring and freshly painted. Features include a spacious family kitchen, one generously sized bright bedroom, ceramic flooring, and new kitchen appliances. Conveniently located near hospitals, schools, TTC access, Highway 401, parks, and bike trails. Enjoy great access, ample parking, and high visibility. Public transit conveniently stops in front of the building. Parking and internet available, at additional cost. **** EXTRAS **** Ground floor is designated for commercial use (id:24801)
Homelife Today Realty Ltd.
Upper - 1033 Kingston Road
Toronto, Ontario
Prime upper beaches location at Kingston Road and Victoria Park Ave. Thriving neighbourhood near the Beaches. Close to shops, restaurants and coffee shops. Easily accessible by public transit. Parking included in rear of building. Newly renovated with new refrigerator, stove, washer and dryer. (id:24801)
Brad J. Lamb Realty 2016 Inc.
68 Aquatic Ballet Path
Oshawa, Ontario
Oshawa Uc Condo Town Homes By Tribute Communities.Engineered Flooring, Freshly Repainted, Beautifully Laid Out, Just Move In And Enjoy, Steps To University , Schools And All Amenities.Luxurious Bathrooms,Designer Kitchen, Double Stainless Steel Sink,Tastefully Coloured,Rough In Security. (id:24801)
RE/MAX Excel Realty Ltd.
127 Boardwalk Drive
Toronto, Ontario
""The Beach"" Is Tribute Communities' Quintessential Lakefront Community Located In Toronto's Vibrant Beaches Neighbourhood! Highly Sought-After Corner Lot With Windows On 3 Sides!! Large 2 3/4 - Storey Semi-Detached (+ Finished Basement), 2160 Sqft Total Floor Area Above Grade + 744 Sqft Basement Total Area (Per Mpac), With An Exceptional Layout Providing Many Possibilities!! The Side Windows Provide Much More Natural Light To This Bright & Spacious 3-5 Bdrm (3-4 Bdrms Above Grade) / 3.5 Bthrm Family Home, Making It Feel More Like A Detached Home! Open Concept Living/Dining Room Overlooking Welcoming Deep Front Porch And Landscaped Front Yard! Very Spacious Kitchen Has Island And A Proper Breakfast Table Area (With Gas Fireplace) And Bay Window Overlooking The Serene Private Landscaped Backyard! Inspiring Family Room With Cathedral-Style Ceilings (Can Be Used As A Bdrm), Along with 2 Other Bedrooms On 2nd Floor! And Sizeable Primary Bedroom Retreat On 3rd Floor With Terrace, Walk-in Closet (With Built-in Organizers), Additional Large Mirrored Closet, And Lavish Spa-like 4-Piece Ensuite (With Large Vanity, Luxurious Soaker Tub & Separate Shower)! Finished Basement With Rec Room, 3-Piece Bthrm And Separate Hobby Room (With Wet Bar) Provides Many Options To Suit Your Needs (e.g., Guest Bedroom)! Private Fenced Backyard Retreat Has Gas Hookup For BBQ! 2-Car Detached Garage Is Insulated! Enjoy An Intimate Family Community Surrounded By Some Of The City's Best Outdoor Destinations And Waterfront Attractions! Walking Distance To TTC, Local Shops & Boutiques, Restaurants, Cafes, Groceries, Schools, Parks, Bike And Walking Trails, The Beach & Boardwalk, Marina, Community Centre, Movie Theatre, Library, And Much More! Enjoy The Lifestyle!! See 3D Tour!! **** EXTRAS **** Very Well-Cared-For Home By Seller! New Roof (2024) With Transferable 20-Yr Warranty! Smooth Ceilings Throughout! 2-Car Detached Garage Is Insulated! Gas Hookup For BBQ (Bkyd)! Newer Outdoor A/C Unit! Plenty Of Street Prkg For Visitors! (id:24801)
RE/MAX Condos Plus Corporation
11 Ellington Drive
Toronto, Ontario
This beautiful home is just steps from Lawrence, TTC and shopping and backs onto green space! Walk out to your beautiful entertaining deck! New renovated 2-bedroom basement suite. (id:24801)
Homelife New World Realty Inc.
Bsmt - 1549 Marshcourt Drive
Pickering, Ontario
One Bedroom Apartment With Separate Entrance, Renovated October 2024! Situated In A Family Oriented Area, Conveniently Located Near Major Stores, Wal-Mart, Canadian Tire, Lowes, Shopping Plazas, Highway 401, Mosque, Pickering Town Centre, Go Station And Much More. Multiple Closets & Storage Space Available. No Pets Or Smoking Allowed. Single Tenant To Pay 1/3 Of All Utilities; Couple Tenant To Pay 1/2 Of All Utilities. **** EXTRAS **** One Parking Space Included, Fridge, Stove, Microwave, Laminate Flooring Throughout The Unit. (id:24801)
RE/MAX Hallmark York Group Realty Ltd.
2 Stinson Circle
Toronto, Ontario
Superb Custom built ""Ranch Style"" Bungalow! Private cul-de-sac. On approxomitately 1.5 acre ravine lot. See photos and survey attached ! Situated in the heart of ""Parkview Hills"" *Nature Lover's Paradise* Convienent to Don Valley Parkway and 400 Series Highways. Mintues to Downtown Toronto, Union Station, Financial District.Truly a ""One Of A Kind"" property well suited to the discerning buyer! Plans available for new house. **** EXTRAS **** As per sellers direction *Please do not appear to be out front viewing property* House is tenanted. (id:24801)
Royal LePage Real Estate Services Ltd.
Bsmt - 11 Flycatcher Avenue
Toronto, Ontario
Excellent Location!! Morningside & Finch With Separate Entrance & Separate Laundry Room. Spacious Two Bedroom, 24 Hours Transit Service, Just Door Steps Away To Bus Stop To Centennial College, U Of T Scarborough Campus. Beautifully Renovated. Very Safe Neighborhood. Available For Students Or Family! **** EXTRAS **** Tenant To Pay 30% Of Utilities (id:24801)
Homelife/future Realty Inc.
1338 - 18 Mondeo Drive
Toronto, Ontario
Tridel Building Suite, Two Bedrooms, Corner Unit. Open Concept Living And Dining Room Combination, Laminated Floor, Ensuite Laundry, Balcony. Well Maintained Building And Unit. Shows Well, Ideal For First Time Buyers, Investors or downsizers. Ttc At Door, Close To School, Shops, Minutes To Highway, Library And More. **** EXTRAS **** Fridge,Stove,Washer,Dryer,D/W,All Elf's, Great Amenities,Indoor Pool,Suana,Hot Tub,Gym. Theatre,Party Rm, Guest Suites,Billard,Basketball Crt, Outdoor Bbq Virtual Golf Club,Plenty Of Visitors Parking And More (id:24801)
Master's Trust Realty Inc.
302 - 44 Bond Street W
Oshawa, Ontario
Beautiful Open Concept Unit In A sought After Location. Newer Hardwood Floor In Living, Dining and Bedroom. KItchen With Ceramic Floor, Pantries & & Double Sink. Spacious, Private Terrace Ideal For Entertaining And Gardening. Close To All Amentias, Transit, City Hall, And Groceries. Bus Stop At The Front. (id:24801)
Century 21 Leading Edge Realty Inc.
60 Big Red Avenue
Toronto, Ontario
Your Cash Machine Awaits! 3 Units House! Spacious And Functional Corner Lot Home! Freshly Painted and Located In The highly Sought-after Agincourt North Neighborhood! Features new Stairs Leading to The Basement With a Separate Entrance To a Well-designed Basement Apartment. Ample Parking Space is Available. And There Is a Separate Entrance From The Main Floor Bedrooms to The Yard. The Kitchen Offers Convenient Side-door Access to a Beautiful Landscaped Yard With Fruit Trees. This property Boasts Three Fully Separate Units, Providing Excellent Rental Income Potential. Walking Distance to Schools, Malls, Supermarkets, And All Essential Amenities. Linked Property With Endless Possibilities! (id:24801)
Bay Street Group Inc.
3 Moira Avenue
Toronto, Ontario
Welcome to this bright and spacious semi-detached home, in the great family neighborhood. Newly renovated. Wood flooring throughout the house, Brand New hardwood flooring on second floor, updated main kitchen, brand new oak staircase, Fresh paint throughout, Practical layout. Main level features is inviting living and dining areas for entertaining. Upper level offers 3 bedrooms with New 4PC washroom. Separate entrance with a finished basement unit that potential extra income or perfect for multi-generational living, long drive way offering ample parking space. Lots of update features, you must see. Don't miss!! This Prime location near schools, parks, shops, and public transit. **** EXTRAS **** 2 Fridge, 2 Stoves, Washer. (id:24801)
Right At Home Realty
408 - 1400 Kingston Road
Toronto, Ontario
South Facing Suite with lots of natural light that comes in through floor-to-ceiling windows.2 Bed/2Bath condo Overlooking Toronto Hunt Club Golf Course in the Birch Cliffe - Cliffside neighborhood. Steps From The Scarborough Bluffs & Lake Ontario. Location is the perfect combination of city &nature. One Parking and Locker included. (id:24801)
Grow Max Realty Point
Main - 18 Burritt Road
Toronto, Ontario
Well Maintained spacious detached 3 Bedroom bungalow House In a high demand and family friendly neighborhood near Lawrence and Warden. This Property was renovated last year. Only the main floor is being rented with three bedrooms, one large living room ( can be used as the fourth bedroom), one kitchen, and one 3-piece bathroom. Fridge and dishwasher are provided. The tenant(s) will be provided a parking place for one car on the private driveway. Close to Public Transport, Schools, Parks, Close to Shopping Center, Highway 401/Dvp. Great Opportunity for Students or working professionals. One of the landlords daughters family is living in the basement floor. Laundry is shared with the basement residents. The tenant(s) will pay 60% of hydro, water and gas of all the house, and be responsible for their own internet. Key deposit $200. No smoking and no pets. Tenants and their agent are responsible to verify the accuracy of measurements. The landlord is open to rent with furnitures at a higher amount. Move In Ready! (id:24801)
First Class Realty Inc.
314 - 44 Bond Street W
Oshawa, Ontario
Calling All Urban Professionals One Of The Largest Suites In The Building With An Excellent Location-Walking Distance To Transit,Downtown,Gm Centre, Unit South West Exposure-Corner Unit 1144 Sq.Ft. 2 Balconies,Parking And Locker. This Suite Has An Open Concept Layout, Plank Flooring,Freshly Painted, Jazzy Kitchen With Granite Countertops& Ceramic Backsplash,Stainless Steel Appliances And A Breakfast Bar. 2 Great Sized Bedrooms With Ample Closet Space. **** EXTRAS **** For The Tenants Use: Stainless Steel Fridge,Stove,Microwave,B/In Dishwasher,Stackable Washer And Dryer, Use Of The Exercise Room, Sauna And Storage Locker 1 Car Parking-Tenant To Pay All Utilities & Provide Proof Of Insurance (id:24801)
RE/MAX All-Stars Realty Inc.
705 Lake Ridge Road S
Whitby, Ontario
Welcome to this Magnificent Breathtaking Custom Built Stone/Brick Home Situated on a 6.24 Acre Ravine Lot. This is Where You Can Find The Tranquility And Beauty of Nature as you Relax Inside or Out on your Surrounding Patios. The Lot is Accented by Awesome Landscaping and Beautifully Manicured Lawn. The Main Floor Features Many Luxurious Finishes with the Grand Entrance Opening into Large Great Room with Soaring Ceilings, Custom Built Fireplace, Separate Dining, Eat In Kitchen with Top of the Line Built In Appliances and Large Center Island with Granite Counter Top. Adjoining the Kitchen is a Cosy Breakfast Nook Leading out to a Large Deck and Beautiful Green Space. Mainfloor has 2 Large Size Bedrooms, 2 Full Baths, 1 2PC Bath and a Laundry Room. The House is Accessable Through the Amazing Garage with Very High Ceiling which could accomodate a Hoist to House a 4th Car. W/O Basement is Complete and Ready to Accomodate the In-Laws. Main Floor has all Hardwood Floors. Show with Confidence. **** EXTRAS **** All measurements and taxes to be verified by buyer and / or Buyer's Agent. 2 Separate Laundry Rooms 1 main, 1 lower. (id:24801)
Ipro Realty Ltd.
701 - 1350 Kingston Road
Toronto, Ontario
Be The First To Own This Spectacular Sun Kissed 2+1 Bed, 2 Bath Suite In One Of Toronto's Most Exciting Luxury Boutique Condominiums. Features 2 Walk Outs To Balcony And Floor To Ceiling Windows Throughout Overlooking Picturesque Panoramic Views Of The Prestigious Hunt Club Fairways And The Beautiful City Skyline & Lake Ontario. Spacious Open Concept Layout With Gourmet Kitchen, B/I Stainless Steel Appliances, Granite Counters & Centre Island. Huge Primary Bedroom W/ 4Pc Ensuite And Spacious W/I Closet. Just A 15 Min Drive To Downtown Toronto. Direct Access To T.T.C & Close To Woodbine Beach, Queen St E Shops And Much More! **** EXTRAS **** Built-In Fridge, Dishwasher, B/I Oven & Stove Top, Washer & Dryer, All Designer Fixtures. Parking ($37.16/Mnth) Locker ($6.45/Mnth (id:24801)
RE/MAX Hallmark Realty Ltd.
1004 - 2800 Warden Avenue
Toronto, Ontario
Welcome To St Paul's Terrace Senior Living W/24 Hour Emergency Response. This Is A Quiet Senior's Living Community. This Well Maintained 1,021 Sq Ft Unit Has A Great Floor Plan And Is South East Facing. The Unit Has Large Bright South Facing Windows That Allow Natural Light To Radiate Inside Coupled With Fantastic Views. New Quartz Kitchen Counter top, New Kitchen Sink, New Kitchen Faucet Brand New Stainless Steel Fridge, Stove, Dishwasher & Hood Fan, Refurbished Kitchen Cabinets, New Back Splash, Freshly Painted Top Quality Sherwin Williams Paint Throughout, New Bathroom Fixtures Installed Including The Shower Heads, Brand New Vinyl Plank Flooring, New 4 Inch Baseboards, New Light Fixtures, Many Recreational Programs And Activities Available, Restaurant, Fitness Room, Activity Room, Church, Hair Salon, Outdoor Garden, Reception. The Bathrooms Are Clean And Are In Great Condition. In Suite Laundry. One Conveniently Located Underground Parking Included. Lots Of Amentiies In The Area Including Parks, Shopping, Restaurants, Hospital And Much More (id:24801)
Right At Home Realty
256 Woodbine Avenue
Toronto, Ontario
Discount Deal Reduced to Sell for Triplex across Toronto Beaches, waterfront trails/biking/kayaking/concerts/ festivals, Artisan shops, and International cuisines. Perfect for transit access and easy commute to downtown core attractions like Art Gallery of Ontario, Royal Ontario Museum, Rilpley's Aquarium, CN Tower, Ontario Place and Chinatown. An excellent Income revenue property to live in and supplement mortgage payments. Functional Urban flair situated in the heart of the Beaches on the Triangle and close to nearby Schools, Parks, Library and Community Centers. Private two cars parking at rear of house. (id:24801)
Housesigma Inc.
Bsmt - 2113 Theoden Court
Pickering, Ontario
Discover This Well-Maintained 1-Bedroom, 1-Bathroom Walk-Out Basement Apartment With Private Entrance. Features An Open Kitchen With Modern Appliances, Laminate Flooring, In-Unit Laundry, And Easy Backyard Access. Located On A Quiet Court Near Parks, Schools, Shopping, And Transit. Includes 1 Parking Spot. Utilities Split. No Smoking, No Pets. Book Your Viewing Today! **** EXTRAS **** Tenant Is Responsible For 30% Utilities (id:24801)
RE/MAX Prime Properties
73 Fishleigh Drive
Toronto, Ontario
The Perfect Waterfront Detached Bungalow * Breathtaking Unobstructed Views of Lake Ontario * Rare Opportunity For Investors & Families Ready To Move In * Premium Lot of 55ft * 270ft W/ No Sidewalk * Fully Private Backyard Surrounded W/ Mature Trees & Views of Lake Ontario * Beautiful Living Room * Oversized Windows Perfect For Entertainments W/ Separate Dining Room * Spacious Kitchen W/ Lots of Cabinetry & Granite Countertop * 3 Spacious Bedrooms on Main Floor W/ Ample Closet Space * Stunning Primary Bedroom W/ Direct Access To Backyard & Views of Lake Ontario * A Finished Separate Entrance Basement W/ 2 Bedrooms, Walk-In Closet &3 Pc Bathroom * It's Truly A Rare Opportunity, DONT MISS, MUST SEE!!! **** EXTRAS **** Rare Waterfront Detached Bungalow * Ready To Move In * Perfect For Investors Looking To Build*Located in The Prestigious Neighborhood of Birchcliffe-Cliffside, Toronto *Close to All Shopping Plazas, Restaurants, Place of Worship, & Schools (id:24801)
Homelife Eagle Realty Inc.


