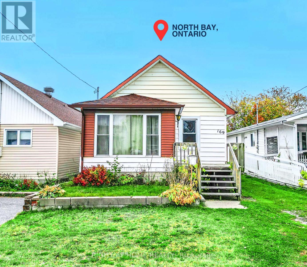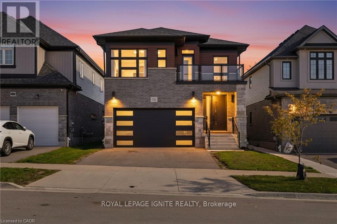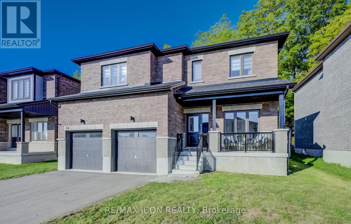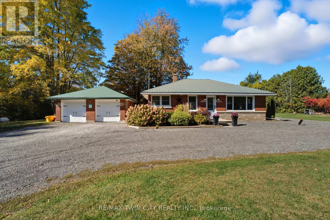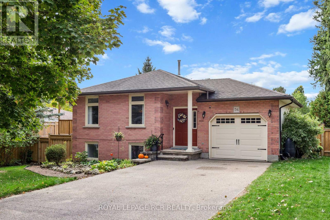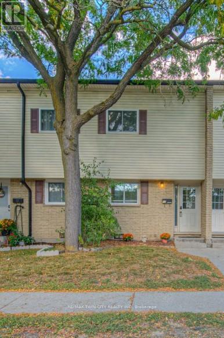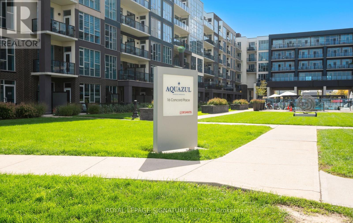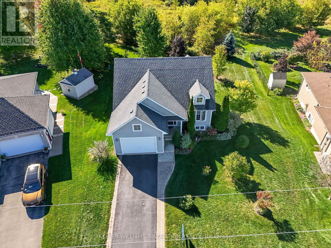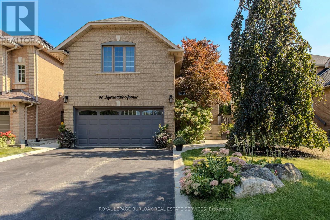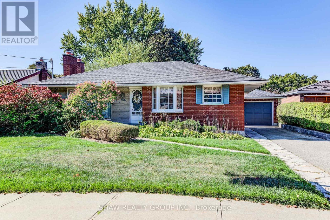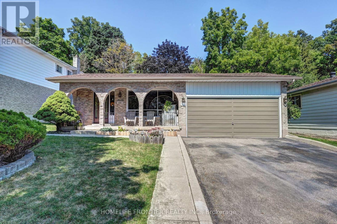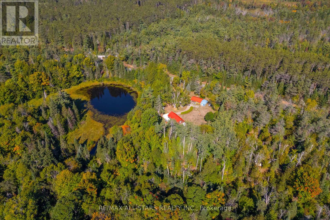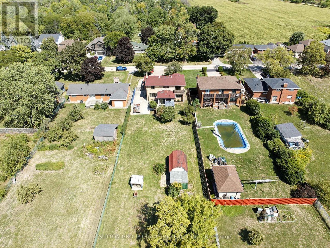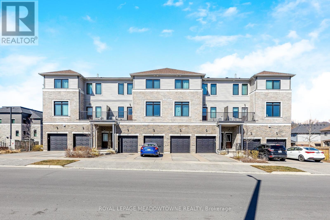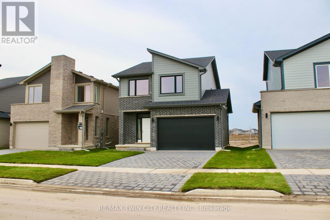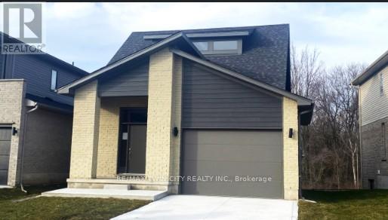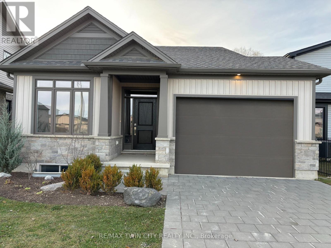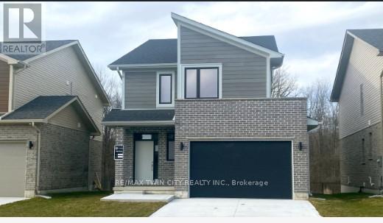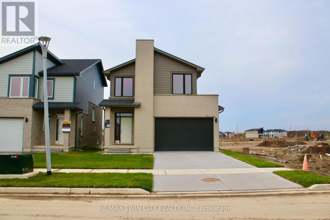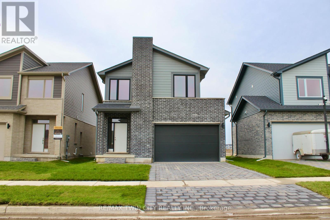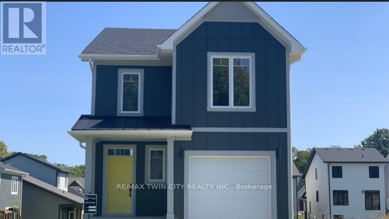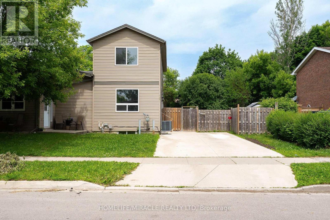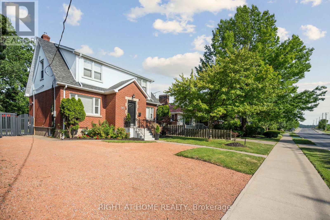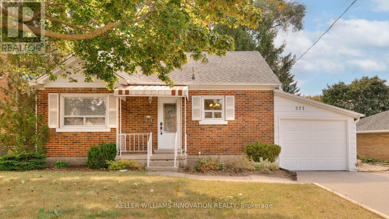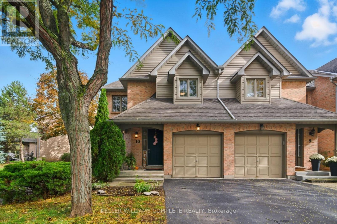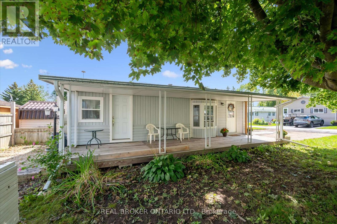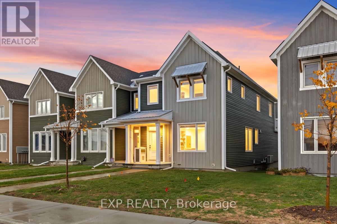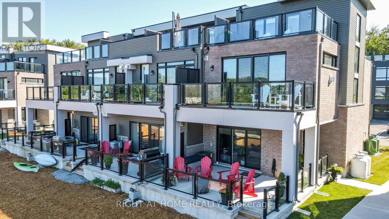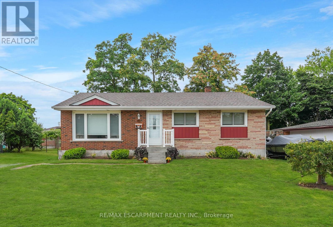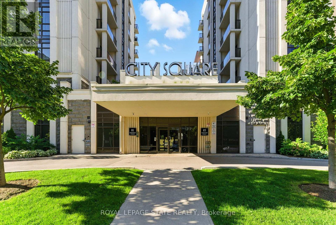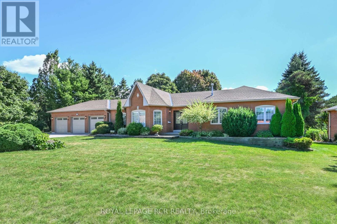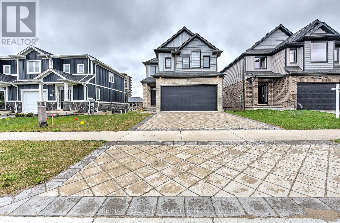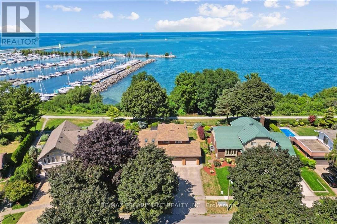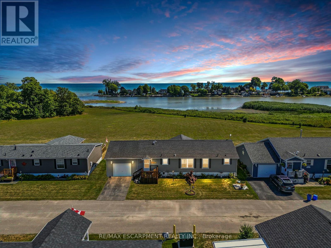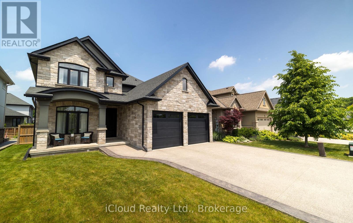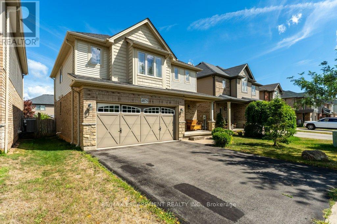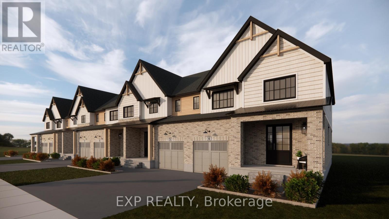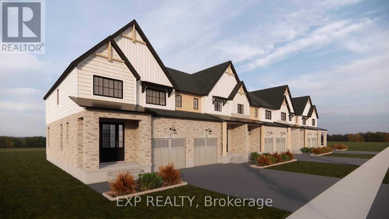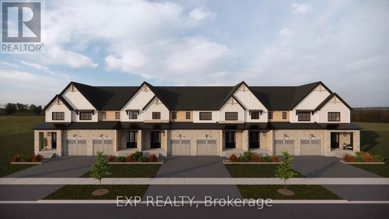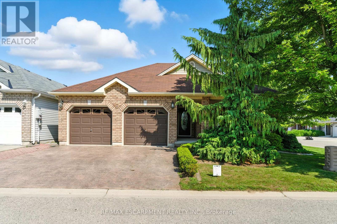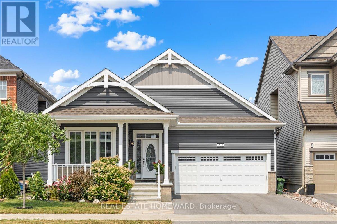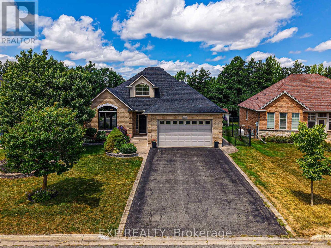169 Princess Street E
North Bay, Ontario
Welcome to 169 Princess Street East, located in the heart of North Bay. This bungalow has ton of potential. Perfect for first-time home buyers or investors. This bungalow is full of potential - perfect for first-time home buyers or investors. Recent upgrades include a new kitchen with updated cabinets, countertop, and sink, new waterproof vinyl flooring in the kitchen area, roof shingles (approx. 2 years old), most windows, and a new furnace.There is also a 12' x 20' garage suitable for parking one car or it can be used as storage, plus an additional storage shed. The home is equipped with a 100-amp electrical panel and sits on a full basement with two small partially finished storage rooms and additional unfinished space. Zoned R-3, this property offers great potential for future development - including the possibility of converting it into a duplex. (id:24801)
Right At Home Realty
156 Ridgemount Street
Kitchener, Ontario
This stunning 4-bedroom, 3-bath custom-built Activa Brookstone model by M Builders is a true gem. With 9-ft ceilings throughout, the open-concept main floor is perfect for entertaining, featuring a chef's kitchen with soft-close cabinetry, stainless steel appliances, and elegant hardwood and ceramic floors. The second level offers two walkouts to an upper deck and a luxurious primary suite with a 5-piece ensuite, including a glass shower and soaker tub. Located within walking distance to schools, parks, and trails, and just 10 minutes from Highway 401, this immaculate home combines comfort with convenience. Don't miss out! (id:24801)
Royal LePage Ignite Realty
55 Tulip Crescent
Norfolk, Ontario
Welcome to this spacious and thoughtfully designed five-bedroom, four-bathroom home, offering over 2,700 square feet of above-grade living space in a desirable family-friendly neighbourhood just 15 minutes from the beaches of Port Dover & 5 minutes to Fanshawe College campus. From the moment you step inside, you are greeted with quality finishes, including engineered hardwood flooring, quartz countertops, smooth ceilings on the main floor, and ceramic tile in the foyer, all combining to create a refined yet welcoming atmosphere. The open-concept main floor has been designed with both comfort and functionality in mind. A bright and modern kitchen offers ample cabinetry, sleek quartz counters, and generous storage space, making it ideal for both everyday living and entertaining. The adjoining dining area provides the perfect setting for family meals or gatherings with friends, while the spacious living room, highlighted by large windows, allows natural light to pour in and create a warm, inviting environment. Upstairs, the thoughtful layout continues with five well-proportioned bedrooms. Two of these bedrooms enjoy ensuite privileges, providing convenience and privacy for family members or guests. The primary suite offers a retreat-like setting with its own ensuite bath, while the additional bedrooms are versatile enough to accommodate children, guests, or even a dedicated home office. A second-floor laundry room adds to the ease of daily living. The unfinished basement presents a blank canvas for future customization, whether you envision a recreation room, home gym, or additional living space; the possibilities are endless. Set on a quiet crescent, this home provides a safe and peaceful environment while remaining close to excellent schools, parks, trails, shopping, and local amenities. Combining space, quality, and practicality, this property is perfectly suited for a growing family ready to settle into a home that meets their needs today and for years to come. (id:24801)
RE/MAX Icon Realty
66 Daylily Lane
Kitchener, Ontario
Two Owned Parking Spots & LOW LOW Monthly Condo Fees - $231 Per Month! Modern Bright and Spacious All Brick End Unit Townhome facing Gorgeous Ravine. Shows 10++ with Many Recent Renos. Designer Kitchen features Granite Counters, Stainless Steel Appliances & B/I Microwave. Quality Laminate Floors T/O - no carpeting! Beautiful Wood Stairs. 3 Good Sized Bedrooms! Convenient Upper Level Washer and Dryer. Don't Miss Out - Rare End Unit with Lots of Large Windows, 3 Bedrooms, 2 Baths, 2 Balconies and 2 Owned Parking Spots! Short Walk to Kitchener's Amazing New Multiplex Recreation Complex! (id:24801)
Sutton Group - Summit Realty Inc.
1822 Spragues Road
North Dumfries, Ontario
Country properties like this are FAR and FEW! Welcome to 1822 Spragues Road. Sitting on a 1.54 acre lot, this home has seen IMMENSE upgrades throughout the past five years. Before you even step into the home, you will love the appeal of this redbrick bungalow with its circular drive, landscaped front yard, and large detached garage. Through the front door you will be greeted by luxury vinyl plank flooring and recessed lighting throughout the main level. The bright and open living and dining area offers a large window with views out front, and is steps away from the brand new custom kitchen featuring leathered quartz counters, propane stove, and new dishwasher, stove, and slim rangehood/microwave combo. Three bedrooms with closets are located comfortably on the main floor, and an upgraded 4pc bathroom completes the main living space. The finished basement area features a 2pc bathroom (with space for a shower), an oversized bedroom, and a rec-area perfect for a home office, games room, family room, or more! With multiple storage areas including coat closets, linen closets, pantries, and more, this home has been designed to ensure MAXIMUM utilization! Moving outside, the large lot is surrounded by towering cedars offering exceptional privacy, and the heated in-ground saltwater pool is outfitted with multiple seating areas for sunbathing, lounging, and even nighttime relaxation beside the fire bowl. Fancy a bit of "living off the land"? A chicken coop, and multiple fruit trees gives you a taste of this lifestyle! The location of 1822 Spragues Road is OUTSTANDING: Situated on the Ayr school bus route, directly across from Sudden Tract Nature Trail, 3 minutes from Cambridge, 6 minutes from Ayr, 8 minutes from Paris, and 10 minutes from HWY-401. Do not miss out on the chance to purchase this move-in ready country home! Furnace/A/C (2020), Well (2021), Septic (2021), Pool (2021), Windows/Doors (2021), Attic Insulation (2020), & MORE -- ask to see our FULL list of upgrades (id:24801)
RE/MAX Twin City Realty Inc.
56 Wilson Crescent
Centre Wellington, Ontario
** OPEN HOUSE: SUNDAY OCTOBER 26 from 1.00AM-3.00PM ** Welcome to this beautifully maintained raised bungalow nestled on a quiet crescent, just steps from local amenities in charming Elora. Situated on a large fenced lot, this property is steps from the Elora cataract trail and bike path. This home exudes warmth and pride of ownership throughout, with elegant crown molding accenting the main living spaces and a bright, functional layout designed for family living.The main level offers three bedrooms (one bedroom conveniently features the second laundry) and a tastefully updated 4-piece semi-ensuite featuring porcelain tile flooring, a tiled bath surround, and a granite-topped vanity. Enjoy vinyl plank flooring in the principal rooms and a walkout from the dining area to a large deck with an open pergola perfect for outdoor dining and relaxation.The lower level presents an excellent opportunity for an in-law or multigenerational living. Complete with a kitchenette, spacious recreation room, gas fireplace, separate laundry area and a ground-level walkout to the beautifully landscaped backyard with flagstone patio and fire pit. Outdoors, the fenced yard provides plenty of space for family enjoyment and features an above-ground saltwater pool with a sand filtration system, ideal for summer fun and entertaining. Additional highlights include an attached insulated single-car garage, double-wide concrete driveway for ample parking. Numerous thoughtful updates including a new upper level electrical panel & separate meter (2024), new heat pump (2024) and owned tankless water heater (2024) .This exceptional home offers the perfect blend of comfort, functionality, and style in a family-friendly neighbourhood a true gem you wont want to miss! (id:24801)
Royal LePage Rcr Realty
10 - 211 Veronica Drive
Kitchener, Ontario
Welcome to 211 Veronica Drive Unit 10 a beautifully maintained multi-level townhouse in the desirable Chicopee/Stanley Park area! This spacious 2-bed, 2 full-baths home offers over 1400 sqft of living space, a bright eat-in kitchen with oak cabinetry, tile backsplash, breakfast bar, and tons of storage. The living area features updated low maintenance flooring, neutral tones, and sliders leading to a private fenced patio perfect for relaxing or entertaining. Upstairs, youll find a generous primary bedroom with double closets on the second level, while the top floor features a bright second bedroom with great natural light and privacy. The finished lower level includes a cozy rec room that could double into an office space or a guest room, 3-piece bath, and ample storage space. Enjoy central air, two parking spots (including a rented spot), and a family-friendly complex with playground and green space. Conveniently located near shopping, schools, trails, and quick 401 access. Move-in ready and full of charm book your showing today! (id:24801)
RE/MAX Twin City Realty Inc.
628 - 16 Concord Place
Grimsby, Ontario
Welcome to Aquazul, where resort-style luxury meets serene lakeside living! This executive 1-bedroom condo showcases 10-foot ceilings, wall-to-wall windows, and a bright open-concept layout that bathes the suite in natural light. The modern kitchen features quartz countertops, a breakfast bar, and upgraded cabinetry in the kitchen and the bathroom for extra storage. The light fixtures are also upgraded as well as the kitchen appliances (oven has air fyer, fridge water and ice dispenser inside the fridge and not at the door and other cool features) The spa-inspired bathroom offers a standing glass shower and elegant finishes throughout. Step onto your private open balcony, the perfect space to unwind, enjoy a morning coffee, or take in the refreshing lake breeze. This unit also comes with a premium parking space and locker for your convenience. Resort-Style Amenities Include: Heated outdoor pool with cabanas, Fully equipped fitness centre & yoga studio, Private theatre room & games lounge, Party and social room with full kitchen, Landscaped courtyard with BBQ area, Secure underground and ample visitor parking. Perfectly situated on Casablanca Boulevard, Aquazul is the crown jewel of Grimsby-on-the-Lake -just steps from boutique shops, restaurants, and the scenic lakefront boardwalk. Enjoy breathtaking views of Lake Ontario and the CN Tower on clear days. Commuting is effortless with easy QEW access and the future Grimsby GO Station located approximately 1.5 km away. Whether you're seeking a stylish home or a smart investment, this lakeside condo delivers the perfect blend of comfort, convenience, and resort-style living. Parking and locker included - where every day feels like a getaway. (id:24801)
Royal LePage Signature Realty
3 Barnett Street W
North Perth, Ontario
Welcome to 3 Barnett St W in Listowel. This beautifully maintained 3-bedroom (2+1), 2-bathroom bungalow offers the perfect blend of comfort, style, and location. Situated on a quiet crescent, this home backs directly onto greenspace, providing a peaceful backdrop and added privacy. The open-concept main floor features a bright and functional layout with a combined kitchen, living, and dining area, ideal for entertaining or everyday living. Enjoy morning coffee or evening sunsets on the elevated deck overlooking nature. The fully finished walkout basement includes a spacious rec room, an additional bedroom, full bathroom, and direct access to the backyard. Other highlights include Single-car garage, Driveway parking for 4 vehicles, Close to shopping, schools, and scenic walking trails. (id:24801)
Keller Williams Innovation Realty
96 Laurendale Avenue
Hamilton, Ontario
Welcome to this inviting 2-storey home set in a family-friendly Waterdown neighborhood that truly offers a lifestyle location. Perfectly positioned on a school bus route and within walking distance to scenic trails, it invites outdoor adventure right at your doorstep. Just minutes from dining, shopping, major highways, and vibrant downtown Burlington, youll enjoy the rare balance of everyday convenience and the tranquility of natureall in one sought-after community. The professionally landscaped front yard greets you with perennial gardens, mature trees, and a concrete walkway leading to a garage with inside entry. Enter the soaring front foyer with vaulted ceilings, into the main floor, beautifully updated in 2021, featuring an open-concept layout with pot lights and wide plank luxury vinyl flooring that continues into the finished basement. The Living/dining room includes a 63 long contemporary gas fireplace and bay window. Open to the amazing eat-in kitchen boasting custom cabinetry with soft-close drawers, waterfall quartz countertops and matching backsplash, a large island with a breakfast bar, coffee bar/buffet, and top-of-the-line GE Café appliances including double ovens and beverage fridge. Enjoy easy access to the fully fenced, private rear yard including an inground pool, hot tub, gazebo, and gas BBQ hookup. Upstairs, the generous great room above the garage features hardwood floors, fireplace, vaulted ceiling and ample space for relaxation. The second level also includes engineered hardwood floors in all the bedrooms. The primary suite includes a 5PC ensuite. 3 additional bedrooms and a 3PC main bathroom finish the upper level. The finished basement adds additional living space with a recreation/family room, additional bedroom/office and 3PC bathroom with shower. This home also features a water purifier, softener system, extended electrical outlets in the backyard, and recent updates to the pool, driveway, and more. Dont miss the opportunity! (id:24801)
Royal LePage Burloak Real Estate Services
378 Stevenson Street
Guelph, Ontario
Beautifully maintained 3-bedroom, 2-bath bungalow in Guelphs desirable St. George area of Guelph. This well-built home offers a functional layout and plenty of space for families or multi-generational living.The main floor features three bright bedrooms, a full bath, and a spacious living area filled with natural light. The lower level offers a complete in-law setup with a kitchenette, bedroom, full bath, and a large rec room with a cozy gas fireplace-perfect for extended family or guests.Outside, you'll find a detached 17.7 x 23.7 garage, providing excellent space for contractors, hobbyists, or extra storage.Centrally located, this home is within walking distance to both public and Catholic middle and high schools, parks, and all amenities.Clean, solid, and full of potential-this is the perfect home to make your own in one of Guelph's most convenient neighbourhoods. (id:24801)
Shaw Realty Group Inc.
121 Forest Road
Brantford, Ontario
Welcome to 121 Forest Rd, Brantford a well-maintained 4-level back split in desirable Echo Place. This freehold detached home offers 3+1 bedrooms, 2 full baths, and a powder room with generous multi-level living spaces perfect for families. Pride of ownership shows throughout with thoughtful updates for peace of mind. Major mechanicals include a brand new water heater with transferable warranty, furnace and AC just over 10 years old, and most windows replaced in 2021. Set on a 0.2-acre lot with 55 ft. frontage, the property features an attached 2-car garage and large backyard ideal for gardening, play, or entertaining. The location offers excellent convenience with English and French schools nearby, plus multiple parks, playgrounds, trails, and recreation facilities within walking distance. Public transit, shopping, and essential services including hospital, police, and fire station are easily accessible. Combining space, comfort, modern updates, and prime location, 121 Forest Rd presents the perfect opportunity for your family's next chapter. (id:24801)
Homelife Frontier Realty Inc.
315 Somerville 11 Concession
Kawartha Lakes, Ontario
Step into this inviting 3 bedroom, 1 bathroom, open concept home, where vaulted ceilings and sun filled windows frame a cozy wood stove at the heart of the living space. Situated on over 2 acres with direct river access and no immediate neighbours, it offers the perfect blend of privacy and natural beauty. This well maintained property features a detached two car garage and a spacious circular driveway, providing plenty of room for vehicles and recreational toys. Energy efficient triple pane windows and a durable metal roof add peace of mind, while a convenient indoor storage area, currently used for firewood makes winter refills effortless. Adventure is right outside your door with the 85 km Victoria Rail Trail just steps away, perfect for snowmobiling, ATVing, dirt biking or scenic year round walks. Everyday conveniences are within easy reach, with mail and garbage/recycling pickup at the end of the driveway, quick access to Highway 121 and Monck Road and only 6 km to the town of Kinmount. Located on a school bus route, this home combines privacy with practicality. Here, peace, comfort and adventure meet, your private piece of paradise awaits! (id:24801)
RE/MAX All-Stars Realty Inc.
729 Winston Road
Grimsby, Ontario
Jump! Opportunity of a lifetime. Well-built, lovingly cared-for custom home on massive 66 by 362 lot! Over 4000 sq ft of living space. In-law suite potential with separate entrance.The star of the show is the stunning gourmet kitchen with 2 sinks, artisan granite, huge centre island, walk-in pantry, quality SS appliances and breakfast area. Magnificent view of the massive backyard filled with fruit trees, custom deck and pergola.The potential here is enormous with its charming wood-burning fireplace, custom ceilings, hardwood floors, bright big windows, large garage with inside entry, and parking for 6 cars on the driveway.Situated in a lovely, safe, family-friendly area, with an easy walk to the lake and school. Minutes to 50 Point Conservation, marina, Grimsby Beach, shopping, restaurants and quick highway access for commuters.You truly wont find another opportunity like this again. So act fast! (id:24801)
Sutton Group Quantum Realty Inc.
7 - 107 Westra Drive
Guelph, Ontario
Welcome to this stylish and sun-filled 2-bedroom, 1.5-bathroom stacked condo townhouse, nestled in one of Guelphs most sought-after communities! Thoughtfully designed for modern living, this bright and airy home boasts large windows that flood the space with natural light, creating an inviting and warm atmosphere. Step inside to discover a spacious open-concept main floor, where elegant hardwood flooring flows seamlessly throughout. The contemporary kitchen is a true highlight, featuring sleek countertops, ample cabinetry, stainless steel appliances, and a large breakfast bar perfect for casual dining or entertaining guests. The adjoining living and dining areas provide a functional yet stylish space, ideal for cozy nights in or hosting family and friends. Upstairs, you'll find two generously sized bedrooms, each offering plenty of closet space and natural light. The primary suite is a private retreat, complete with a walk-in closet, while the second bedroom is perfect for guests, a home office, or a growing family. The upper-floor laundry adds convenience, eliminating the need to carry loads up and down stairs. Additional features include private parking right at your doorstep, providing effortless access to your home. This prime location offers quick access to parks, scenic trails, shopping, dining, and transit, making it easy to enjoy everything Guelph has to offer. Whether you are a first-time buyer, downsizer, or investor, this home presents an incredible opportunity to own a beautifully designed, low-maintenance property in a thriving neighbourhood. Don't miss out on this fantastic opportunity - Schedule your private showing today! (id:24801)
Royal LePage Meadowtowne Realty
2258 Southport Crescent N
London South, Ontario
NEW CONSTRUCTION HOME WITH RENTAL ONE BEDROOM APARTMENT ! Discover your path to ownership with the CATALINA Flex Haus! The spacious 2233 (total sq ft of finished space) , 4-bedroom, 3.5-bathroom and 2 kitchens home is located in the sough after Summerside . The bright main level features a large living/dining room with natural light and a chefs kitchen with ample counter space. Upstairs, the primary suite offers a private bathroom and walk-in closet, two additional bedrooms and a full bathroom. The finished basement includes one bedroom, bathroom, and kitchen, perfect for a rental unit or in-law suite. The basement private entrance located at the side of the house ensures privacy and convenience for tenants. Ironstone's Ironclad Pricing Guarantee ensures you get: 9 main floor ceilings Ceramic tile in foyer, kitchen, finished laundry & baths Engineered hardwood floors throughout the great room Carpet in the bedrooms, stairs to upper floors, upper areas, upper hallway(s). Don't miss this opportunity to own a property that offers flexibility, functionality, and the potential for additional income. Pictures shown are of the model home. This house is ready to move in. Visit our Sales Office/Model Homes at 674 CHELTON RD for viewings Saturdays and Sundays from 12 PM to 4 PM. Down payment is 60k. (id:24801)
RE/MAX Twin City Realty Inc.
2100 Evans Boulevard
London South, Ontario
READY TO MOVE IN -NEW CONSTRUCTION! Are you searching for a spacious bungaloft with a walk out basement backing onto green space ? Look no further! The Carmel design offers 1789sq ft of meticulously finished living space. Key features include :1st Floor Primary Bedroom/ 2nd Floor- additional bedroom plus a versatile loft area, perfect for family or guests. Experience the perfect blend of elegance and functionality in your new dream home with the Carmel design. Pictures shown are of the model home. This house is ready to move in! Deposit required is 60k .Visit our Sales Office/Model Homes at 674 CHELTON ROAD for viewings Sat/Sund 12-4.Ready to move in . (id:24801)
RE/MAX Twin City Realty Inc.
668 Chelton Road S
London South, Ontario
READY TO MOVE IN -NEW CONSTRUCTION! introducing the Macallan design ! Ready to move bungalow with finished basement, With over 2400 sq ft of finished living space , this home offers 2+1 bedrooms and 3 baths backing onto green space. Ironclad Pricing Guarantee ensures you get: 9 main floor ceilings Ceramic tile in foyer, kitchen, finished laundry & baths Engineered hardwood floors throughout the great room Carpet in main floor bedroom, stairs to upper floors, upper areas, upper hallway(s), & bedrooms Hard surface kitchen countertops Laminate countertops in powder & bathrooms with tiled shower or 3/4 acrylic shower in each ensuite Paved driveway, Visit our Sales Office/Model Homes at 674 Chelton Rd for viewings Saturdays and Sundays from 12 PM to 4 PM This house is ready to move in. Pictures are of the model home. (id:24801)
RE/MAX Twin City Realty Inc.
2024 Evans Boulevard
London South, Ontario
READY TO MOVE IN -NEW CONSTRUCTION! THE BERKELEY - sought-after multi-split design offering 1618 sq ft of living space. This impressive home features 3 bedrooms, 2.5 baths, and the potential for a future basement development , all for under 800k! Ironclad Pricing Guarantee ensures you get ( at NO additional cost ) : 9 main floor ceilings / Ceramic tile in foyer, kitchen, finished laundry & baths/ Engineered hardwood floors throughout the great room / Carpet in main floor bedroom, stairs to upper floors, upper areas, upper hallway(s), & bedrooms /Hard surface kitchen countertops / Laminate countertops in powder & bathrooms with tiled shower or 3/4 acrylic shower in each ensuite Stone paved driveway . Pictures shown are of the model home. This house is ready to move in! Deposit required is 60k.Visit our Sales Office/Model Homes at 674 CHELTON ROAD for viewings Saturdays and Sundays from 12 PM to 4 PM . (id:24801)
RE/MAX Twin City Realty Inc.
2250 Southport Crescent
London South, Ontario
READY TO MOVE IN -NEW CONSTRUCTION! This impressive home features 3 bedrooms, 2.5 baths, 1.5 car garage. Ironstone's Ironclad Pricing Guarantee ensures you get: 9 main floor ceilings Ceramic tile in foyer, kitchen, finished laundry & baths Engineered hardwood floors throughout the great room Carpet in main floor bedroom, stairs to upper floors, upper areas, upper hallway(s), & bedrooms Hard surface kitchen countertops Laminate countertops in powder & bathrooms with tiled shower or 3/4 acrylic shower in each ensuite Paved driveway, Visit our Sales Office/Model Homes at 674 Chelton Rd for viewings Saturdays and Sundays from 12 PM to 4 PM Pictures shown are of the model home. This house is ready to move in. (id:24801)
RE/MAX Twin City Realty Inc.
2278 Southport Crescent
London South, Ontario
2 homes in one !! The bright main level features a large living/dining room with natural light and a chefs kitchen with ample counter space. Upstairs, the primary suite offers a private bathroom and walk-in closet, two additional bedrooms and a full bathroom. The finished basement includes an extra bedroom, bathroom, and kitchen, perfect for a rental unit or in-law suite. Its private entrance located at the side of the house ensures privacy and convenience for tenants. Ironstone's Ironclad Pricing Guarantee ensures you get: 9 main floor ceilings Ceramic tile in foyer, kitchen, finished laundry & baths Engineered hardwood floors throughout the great room Carpet in main floor bedroom, stairs to upper floors, upper areas, upper hallway(s), & bedrooms Laminate countertops in powder & bathrooms with tiled shower or 3/4 acrylic shower in each ensuite Concrete driveway . Don't miss this opportunity to own a property that offers flexibility, functionality, and the potential for additional income. Pictures shown are of the model home. Don't miss out on this exceptional opportunity make this house your forever home! .Visit our Sales Office/Model Homes at 674 Chelton Road for viewings Saturdays and Sundays from 12 PM to 4 PM . (id:24801)
RE/MAX Twin City Realty Inc.
62 Julie Crescent
London South, Ontario
READY TO MOVE IN - NEW CONSTRUCTION ! The Blackrock- sought-after multi-split design offering 1618 sq ft of living space. This impressive home features 3 bedrooms, 2.5 baths, and the potential for a future basement development- walk out basement ! Ironstone's Ironclad Pricing Guarantee ensures you get ( at NO additional cost ) : 9 main floor ceilings Ceramic tile in foyer, kitchen, finished laundry & baths Engineered hardwood floors throughout the great room Carpet in main floor bedroom, stairs to upper floors, upper areas, upper hallway(s), & bedrooms Hard surface kitchen countertops Laminate countertops in powder & bathrooms with tiled shower or 3/4 acrylic shower in each ensuite Stone paved driveway Visit our Sales Office/Model Homes at 999 Deveron Crescent for viewings Saturdays and Sundays from 12 PM to 4 PM. Pictures shown are of the model home. This house is ready to move in! (id:24801)
RE/MAX Twin City Realty Inc.
120 Jansen Avenue
Kitchener, Ontario
Beautifully maintained semi-detached home built in 2011, offering 3 bedrooms and 2.5 bathrooms in a family-friendly Kitchener neighborhood. Ideally located just minutes from Chicopee Park, Fairview Park Mall, the ION LRT, Highway 8, Highway 401, and a selection of excellent schools and parks, this home offers both comfort and convenience. The main floor features brand-new vinyl flooring and a fully renovated kitchen with stainless steel appliances, updated cabinetry, and extensive counter space. The adjacent dining area flows seamlessly into the bright living space with sliding door access to a private, fully fenced backyard perfect for lounging, barbecuing, or outdoor entertaining. Upstairs, you'll find three generously sized bedrooms, including a bright primary suite with ample closet space. The second and third bedrooms each feature large windows and individual closets, ideal for children, guests, or a home office. The partially finished basement includes a separate side entrance, a large recreation room, a 3-piece bathroom, laundry area, and space previously rented as a bachelor suite for $1,100/month great potential for in-law setup or future rental income. Additional features include a brand-new furnace (2024) and parking for four vehicles. This turn-key property blends style, space, and location within easy reach of shopping, transit, trails, schools, and major highways. A must-see opportunity for families, investors, or multi-generational living. (id:24801)
Homelife/miracle Realty Ltd
105 Glenridge Avenue
St. Catharines, Ontario
Investment & Income Property, Prestigious Old Glenridge Location! Live In A Luxury House In The Heart Of The St. Catharines (Niagara) with extra In-Law Suite, Double Kitchen, Modern completely renovated with brand new luxury Stainless Steel appliances, Lots of Natural Light Coming Through Windows, With pantry and 3 bathrooms, remote controlled lights, 8 security cameras with 2 stations, Modern luxury kitchen, quartz granite counter tops. Welcome to this stunning your luxury Home with Huge Lot, 2nd Floor has 4 bedrooms with new 4-piece luxurious bathroom, this immaculate property is perfect for you, 8 plus parking spots, new luxury blinds, modern dual rods, curtains, Close to Brock University may be 4 minutes drive, Ridley college, Niagara college, Niagara-on-the-Lake, Niagara Falls, schools, shopping and pen centers, QEW plus more. Excellent modern In- Law Suite with separate entrance, 2 modern bedrooms and extra Kitchen with Stainless Steel appliances for extended family or potential income. Bus stop steps from the house (id:24801)
Right At Home Realty
577 Stirling Avenue S
Kitchener, Ontario
SEPARATE ENTRANCE! Welcome to this beautifully maintained 2-bedroom, 2-bathroom bungalow in the highly desirable Forest Hill neighbourhood. The main floor features a bright and functional layout with a large living and dining area, a well-appointed kitchen with ample cabinetry and counter space, and a spacious primary bedroom. A second generous bedroom and a full bathroom complete the main level, offering comfort and convenience for families or downsizers alike. Downstairs, the separate entrance leads to a fully finished basement featuring a full kitchen, a full bathroom, and flexible living space ideal for in-laws or guests. Outside, enjoy the peace and privacy of a beautifully landscaped backyard with mature trees and a large deck, perfect for relaxing or entertaining. Parking is never an issue with an attached garage and a driveway that fits four vehicles. A rare opportunity in one of the city's most sought-after neighbourhoods this one won't last! (id:24801)
Keller Williams Innovation Realty
10 - 320 Hamilton Drive
Hamilton, Ontario
Welcome to #10-320 Hamilton Drive, a 1,748 sqft, 3-bed, 2.5-bath, end-unit townhome backing onto greenspace, nestled in a highly desirable Ancaster neighbourhood! Step inside to find a functional floor plan featuring a convenient 2-piece bathroom off the foyer, a spacious living room, a dining room with cathedral ceiling and a skylight, plus a well-equipped kitchen with a peninsula, ample cabinet space and breakfast area which flows into the family room featuring a cozy gas fireplace and sliding glass doors leading to the backyard. Upstairs, the generous primary bedroom features a large walk-in closet, plus a 5-piece ensuite bathroom, while 2 additional good-sized bedrooms and a 4-piece bathroom complete this level. Endless potential awaits in the full, unfinished basement, or use it as extra space for all your storage needs. Outside, the fully fenced backyard features an interlocking stone patio and a gate that opens to the parkette. The driveway and attached garage provide parking for 2 vehicles and there is plenty of visitor parking available for guests. Updates include the furnace (2023) and newer flooring on the main floor. Condo fees cover building insurance, exterior maintenance, common elements, snow removal, grass cutting, water and parking, ensuring a truly low-maintenance lifestyle. Ideally located just minutes from Ancaster Village with restaurants, shopping and more, plus quick and easy access to the 403/Linc, this comfortable and convenient end-unit townhome is ready for you to move in and make it your own! (id:24801)
Keller Williams Complete Realty
8554 Haldibrook Road
Hamilton, Ontario
Welcome to 8554 Haldibrook Road Where Country Charm Meets Modern Comfort! This beautifully maintained bungalow offers the peacefulness of rural living with the convenience of being just minutes from Hamilton, Caledonia, and major commuter routes. Nestled in a desirable, scenic community, this home is ideal for anyone looking to enjoy a quiet lifestyle without compromising on convenience or modern amenities. Step inside to discover a thoughtfully updated main floor, featuring gleaming hardwood floors and a gorgeous modern kitchen with quartz countertops perfect for both everyday living and entertaining. The renovated 4-piece bathroom adds a luxurious feel, while the finished basement includes a large, open 3 piece bath installed in 2024 and a cozy theatre room complete with in-ceiling speakers, making movie nights unforgettable. Three spacious bedrooms on the main level provide plenty of room for family or guests. This home has seen many recent upgrades that enhance both comfort and peace of mind. The siding, soffit, eavestroughs, and several windows were replaced in 2021, while the roof was done in 2015. The furnace and air conditioning system were updated in 2017, the jet pump was replaced in 2023, and the driveway was resurfaced in 2020. For added reassurance, the cistern was professionally cleaned and inspected in 2024. Outdoors, the property truly shines. The serene backyard features a tranquil pond, mature apple and cherry trees, and a fire pitperfect for relaxing evenings under the stars. A large 40-foot-deep detached garage/workshop provides ample space for vehicles, storage, or your next hobby project. Whether youre seeking a family home or a peaceful country retreat, this property is move-in ready and waiting for you. (id:24801)
RE/MAX Escarpment Realty Inc.
445 Pine Pass
Centre Wellington, Ontario
Welcome to this cozy year round home in Maple Leaf Acres. This one bedroom, one bathroom mobil home is situated on a large corner lot. A covered deck runs the full length of the unit, has been professionally water sealed and also has potential to be enclosed for more living space. The back yard space is semi-private and partially fenced. Large metal shed with solid foundation, ramp and sky light. All plumbing, electrical and propane lines have been inspected by certified contractors. Roof, most windows, door, toilet, eavestroughs, down spouts, and heat trace lines have been replaced in the last 3 years. No laundry, but there is room in a closet to install a small set. Maple Leaf Acres offers many activities year round and many amenities such as an indoor pool, hot tub, recreation hall, outdoor pool, restaurant, playground, horse shoe pits, basket ball nets, lake front area with boat launch with dock, pond, multiple green spaces, garden plots and so much more! This park is extremely well kept and maintained. Amazing neighbours and sense of community. Park Maintenance fee is $363.61 per month (2025). Seller may consider offering a VTB (vendor take back) mortgage for qualified purchasers. (id:24801)
Real Broker Ontario Ltd.
6347 Perth Street
Ottawa, Ontario
Welcome to 6347 Perth Street - a 2021-built end-unit townhome in the charming village of Richmond. Step inside to an open-concept main floor flooded with natural light and finished with elegant hardwood flooring. The spacious living and dining areas flow seamlessly into a stunning kitchen featuring quartz countertops, stainless steel appliances, and a walk-in pantry-a true heart of the home.Head upstairs to a bright loft area that opens onto your private balcony, perfect for morning coffee or evening unwind. The primary bedroom offers a walk-in closet and a sleek ensuite bath with quartz finishes. Two additional bedrooms, a second full bath, and convenient upper-level laundry complete this floor. Downstairs, the fully finished basement provides extra living space-ideal for a family room, gym, or home office. With inside access to the double car garage, over 2,000 sq.ft. of finished space, and quick possession available, this home is move-in ready and waiting for you to make it yours. (id:24801)
Exp Realty
3 Oakwood Place
Hamilton, Ontario
Outstanding Ravine Property! 3 Oakwood Place is a stately Tudor on a 178-foot deep, pie-shaped ravine lot in a serene Westdale cul-de-sac. With 5+1 bedrooms, 3+1 baths, and 3,300+ sq ft, it blends Tudor charm with modern updates. Renovations (2017) include a finished lower level with a second kitchen and bath (2021). The spacious living room features bay windows and a fireplace, the dining room highlights Tudor detailing, and the renovated kitchen boasts marble counters with views of the landscaped yard.Upstairs offers 3 bedrooms and an updated bath; the finished attic adds 2 more bedrooms and a 3-pc bath. A versatile office sits on the first landing. The basement suitewith kitchen, bath, and private garage entrysuits multigenerational living or lucrative student rentals (est. $8,900/month).Extras include a double-wide drive, stone patio, Armour stone landscaping, cedar fencing, and updated mechanicals (windows, doors, shingles, insulation, AC/furnace 2017, HWT 2025). Steps to McMaster and Westdale Village, this rare home offers history, comfort, and investment potential. (id:24801)
Royal LePage Burloak Real Estate Services
184 Ruby's Crescent E
Wellington North, Ontario
Welcome home to picturesque Mount Forest situated along the South Saugeen River in the Township of Wellington North. This Bungaloft was constructed in 2014 and situated in a quiet neighbourhood located at 184 Ruby's Crescent. This home has been meticulously maintained with updates by its current owner. This magnificent home offers unlimited possibilities for the next owner. When you arrive home you will step onto the sheltered front porch where where morning coffee can be sipped or a cold beverage enjoyed on sunny afternoons. As you open the front door you are immediately greeted by a large foyer that unfolds into the main floor living space. The 9 foot ceilings along with the recessed living room ceiling combines the kitchen and dining room which adds to open functionality of the main floor. It allows family and friends to enjoy more time together. The family room gas fireplace will add to the ambiance of this open space. The main floor is furnished with plenty of windows throughout which allows a plethora of natural light into the main living space. The kitchen is donned with stainless steel appliances and recent corian countertops. A conveniently located glass door off the dining room to the backyard patio grants convenient access for your BBQ which has a convenient quick connect to natural gas. The fully fenced in backyard is safe for pets and children. Primary Bedroom with ensuite and a second bedroom and bath on the main floor. Two additional bedrooms and bathroom in spacious basement with plenty of natural light. This home has it all. Two car garage. Massive laundry room. Large space in the utility room for storage or work out area. This home has it all. Just 20 Minutes to Arthur and Durham, 35 Minutes to Shelburne, 40 Mins to Fergus, 60 Minutes to Guelph & Orangeville. DON'T MISS THIS ONE! (id:24801)
Royal LePage Rcr Realty
100 Marina Village Drive
Georgian Bay, Ontario
Rare End Unit Townhome with Georgian Bay Views. Welcome to this stunning rare end unit townhome located in the sought-after Residences of Oak Bay Golf & Marina Community. Perfectly positioned with captivating views of Oak Bay Marina and Georgian Bay, this three-year-old brick and vinyl home combines style, comfort, and resort-style amenities. Main Level: Double car garage, parking for two more cars in the driveway, with additional storage closet. Inside Tiled entry with coat closet and utility room. This Townhome has Hardwood flooring and power window blinds throughout. The Bright family room with sliding door walkout to patio overlooking the marina and Georgian Bay. Convenient two-piece powder room with tiled floors. Second Level: Open-concept living and dining room with propane fireplace and walkout to a spacious deck with spectacular western sunsets over the Bay. Modern kitchen featuring quartz countertops, slide-in propane stove, chimney exhaust fan, stainless steel inset sink, and island with breakfast bar. The Primary Suite is a spacious bedroom with a floor-to-ceiling walkout to a private balcony facing east for sunrise views. A Walk-in closet and luxurious 4-piece ensuite with soaker tub and glass walk-in shower. Third Level: The hallway has a walkout to another open deck with panoramic marina and Bay views. Two additional bedrooms: one overlooking the marina and Georgian Bay, the other facing east for morning sun. A 3-piece bathroom with tiled floors and glass walk-in shower. The Stacked Laundry Closet provides easy access. Lifestyle & Community: Enjoy resort-style living with access to an award-winning 18-hole golf course, clubhouse with outdoor pool, and just steps to the marina with boat slips for easy access to Georgian Bay. This immaculate, move-in-ready townhome offers a rare combination of modern finishes, breathtaking views, and community amenities, making it the perfect year-round home or cottage-country retreat. (id:24801)
Right At Home Realty
11 Kelson Avenue N
Grimsby, Ontario
TIMELESS CHARM, MODERN COMFORT ... Welcome to 11 Kelson Avenue N, a charming bungalow set on a generous 75 x 100 ft lot in one of Grimsbys most established and desirable neighbourhoods. This well-loved home offers comfort, character, and outstanding potential for future growth. The main level highlights original hardwood flooring in the living and dining rooms, accented by classic crown moulding that adds warmth and character. An eat-in kitchen provides a comfortable gathering space for family meals, while three bedrooms and a full four-piece bathroom complete this functional level. Downstairs, step into a retro lower level that offers endless versatility. The spacious recreation room features a bar area and pool table, making it an ideal hub for entertaining. A laundry room with storage and a cold cellar add practicality. Unlike a townhouse with monthly condo fees, this detached property gives you the freedom to truly make it your own. The spacious lot allows room to add a garage with a beautiful primary suite above, creating a peaceful retreat. This home has been lovingly cared for with important updates already in place, including a gas furnace and owned hot water tank (2023), roof (2021), plus updated windows and central air conditioning. Located just minutes from the Niagara Escarpment, Lake Ontario, and the QEW for commuters, this home combines small-town tranquility with access to scenic trails, parks, and amenities. The surrounding area is filled with long-standing neighbours and beautiful million-dollar homes, reflecting the enduring appeal of this quiet, well-established community. Whether you're downsizing, buying your first home, growing your family or investing in a property with future potential, 11 Kelson Avenue N offers an exceptional opportunity in one of Grimsby's most loved areas. CLICK ON MULTIMEDIA for video tour, drone photos, floor plans & more. (id:24801)
RE/MAX Escarpment Realty Inc.
709 - 81 Robinson Street
Hamilton, Ontario
Step into stylish city living with this 2-bed, 1-bath condo at City Square, right in Hamiltons vibrant Durand neighbourhood. With cafés, cool boutiques, and foodie spots on James South and Locke Street just a short walk away, youll have the best of the city at your doorstep.Inside, 9-ft ceilings and floor-to-ceiling windows flood the space with light. The open-concept layout is perfect for hosting friends or cozy nights in, and the sleek kitchen complete with stainless steel appliances and quartz counters delivers serious wow factor. In-suite laundry? Yep. Private balcony with peaceful Escarpment views? Also, yes.The building has all the extras you want: a gym, party room, media room, and even an outdoor terrace to hang out with friends. Plus, your own underground parking spot and storage locker make life easy.Whether youre a first-time buyer, young professional, or just looking to upgrade your lifestyle, this condo delivers the perfect mix of modern living and urban convenience. Quick access to GO Transit, city buses, and the 403 keeps your commute simple. Note: some photos are virtually staged. (id:24801)
Royal LePage State Realty
1 Bayberry Road
Mono, Ontario
Welcome to 1 Bayberry Road in the prestigious Cardinal Wood Estates! This charming 3-bedroom, 3-bathroom bungalow, set on just under an acre, offers a fantastic opportunity to reside in one of the most sought-after neighborhoods in Dufferin County. This well-loved home features generously sized rooms, including a family room with a cozy gas fireplace. The kitchen, complete with an eat-in area, opens onto a deck overlooking a huge yard. The living and dining rooms are bathed in natural light from numerous windows. The primary bedroom boasts a 3-piece ensuite and a stunning view, while bedrooms 2 and 3 share a 4-piece bathroom. The main floor also includes a powder room and a separate laundry room with access to a spacious 3-car garage. An expansive basement awaits your creative touch. The location is unbeatable - just 1 minute to Highway 10, 3 minutes to Orangeville's restaurants and shopping, and just 5 minutes to the Hockley Valley Resort for skiing and golf. Enjoy a walk to Monora Park and its trails, or head one street over to a park with a baseball diamond, pickleball, and open spaces. This home truly has it all! Don't miss out! See "More Photos" for video tour and "Multimedia" for virtual tour including interactive walk-through! (id:24801)
Royal LePage Rcr Realty
87 Holder Drive
Brantford, Ontario
Beautiful 87 Holder Dr, 3 Storey Townhouse in Brantford (West Brant), Empire Community has 3 Bedroom + Den & 2.5 Bath. Furnace & Laundry on Main Floor & Lead to the Single Door Large Backyard & Stairs Leading to the 2nd Floor with Spacious Kitchen with Breakfast area large walk in closet and sliding door leading out large deck. Spacious Great room and Den. 2 Piece Powder Room. Primary Bedroom with 4 Piece Ensuite on 3rd floor and walk-in Closet, 2 Additional Large Bedrooms with 3 Piece Washroom, Just Step away from Schools,Plaza, Walking trails and parks. (id:24801)
Homelife Silvercity Realty Inc.
1600 Noah Bend
London North, Ontario
Welcome to this stunning detached home offering 4 spacious bedrooms and 3 modern bathrooms, boasting approximately 2,360 sq. ft. of living space. Situated on a premium 36 x 106 ft. lot with a double car garage, this home is designed for both style and functionality. Featuring elegant hardwood flooring and tile on the main floor, a sleek quartz countertop in the kitchen, and oak staircase leading to both the second floor and the basement. The second floor offers hardwood flooring in the hallway, cozy carpeting in the bedrooms, and tiled bathrooms for a clean, polished finish. Enjoy seamless indoor-outdoor living with access to the deck through a large sliding door off the main floor. The legal walkout basement offers excellent potential for future rental income or extended family living. Conveniently located close to all amenities including schools, parks, shopping, and transit. (id:24801)
RE/MAX Real Estate Centre Inc.
93 Westgate Park Drive
St. Catharines, Ontario
Here's your chance for a beautifully renovated 3 bedroom, 2.5 bath, double car garage home, overlooking Lake Ontario and Port Dalhousie Marina. Yul love the great room with cathedral ceilings, pot lights, and quality hardwood flooring, gorgeous kitchen with crisp white cabinetry, butcher block counters, and cerulean blue vistas through oversized kitchen windows. The sunken family room features built-in cabinetry, a gas fireplace and a walk out to an updated two tiered deck where you can watch the boats sail by and catch an awe inspiring sunset. The primary bedroom is an oasis with an abundance of closet space and a gorgeous water view. There is ensuite privileges to a bathroom that could be divided in two, plus two more large bedrooms with double closets. The lower level will make an ideal teen retreat or in-law/guest suite, with a kitchen area, a large luxurious new bathroom, a rec room or bedroom with high ceilings, pot lights, a large window, and a large furnace/storage room. Other features include inside entry to the double car garage, sprinkler system, perennial gardens, wrought iron fencing and access to walking trails. Minutes to Port Dalhousie Heritage District, Sunset Beach and the everyone's favourite carousel. Its not just a home, its a lifestyle. Luxury Certified. (id:24801)
RE/MAX Escarpment Realty Inc.
55 Riverbend Crescent
Haldimand, Ontario
Discover effortless lakeside living on Lake Erie! Nestled beside Selkirk Provincial Park, this bright 3-bedroom, 2-bath home showcases an open-concept design with large windows, a spacious kitchen with island & pullouts, and a living room that flows to a covered deck - ideal for relaxing or entertaining with a view. The primary suite offers a walk-in closet & ensuite, plus inside entry from the garage for convenience. Enjoy the perks of this welcoming community with boat docks, a pool, and no shovelling snow - maintenance-free grounds all year long. With financing available, this is your chance to embrace the best of lakeside life with ease! (id:24801)
RE/MAX Escarpment Realty Inc.
9305 Eagle Ridge Drive
Niagara Falls, Ontario
Welcome to this executive 4-bedroom, 4-bathroom detached 2-storey home, built in 2016 and located in the prestigious Fernwood Estates subdivision in Niagara Falls. Step inside to find rich, dark hardwood flooring throughout both the main and second floors, with no broadloom anywhere in the home. Nine-foot smooth ceilings and pot lights on the main level create a bright, upscale feel, while the impressive open-to-above foyer sets the tone for the rest of the home. The gourmet kitchen is a chef's dream, featuring granite countertops, a stylish backsplash, a breakfast bar, and stainless steel appliances. Porcelain tiles highlight the foyer and spacious laundry room, which also provides a walkout to the double-car garage. Upstairs, the large primary suite offers a luxurious 5-piece ensuite bath and a walk-in closet. Three additional well-sized bedrooms share a third 4-piece bathroom. The finished lower level, accessible via a separate walk-up through the garage, offers vinyl flooring, a large recreation/family room, a potential fifth bedroom, a full 3-piece bathroom, and a cold room for extra storage. The exterior is equally impressive, featuring a stone and stucco finish, an exposed aggregate driveway with parking for four vehicles, and a covered concrete patio ideal for outdoor entertaining. Built with style and functionality in mind, this 2016 home combines elegance, comfort, and premium finishes throughout. (id:24801)
Icloud Realty Ltd.
4875 John Street
Lincoln, Ontario
Beamsville home awaits a new owner! Family sized home with 4 Bedrooms home with 2.5 baths and rough in bath in the basement too! Live where you can play on the Bruce Trail of the Niagara Escarpment, the numerous walking paths, and parks where the kids can play in every season with cooling rinks and splash pads! Large main floor with open concept with eat in kitchen with large island and amazing coffee bar area. Family room with cozy gas fireplace and hardwood floors! Added Sunroom to enjoy from the kitchen then to the large deck in the fully fenced yard with storage shed and many perennial gardens. Sunny second floor primary bedroom with large walk in closed and ensuite with large soaker tub and separate shower! Updates include, second floor hardwood flooring, Shingles (2019), Furnace (2023), and some finishings started in the basement! Other room type is unfinished space in basement. Great restaurants, wineries, breweries and community you will love the moment you move in! (id:24801)
RE/MAX Escarpment Realty Inc.
11 Anne Street W
Minto, Ontario
THE HOMESTEAD a lovely 1676sq ft interior townhome designed for efficiency and functionality at an affordable entry level price point. A thoughtfully laid out open concept living area that combines the living room, dining space, and kitchen all with 9' ceilings. The kitchen is well designed with additional storage and counter space at the island with oversized stone counter tops. A modest dining area overlooks the rear yard and open right into the main living room for a bright airy space. Ascending to the second floor, you'll find the comfortable primary bedroom with walk in closet and private ensuite featuring a fully tiled shower with glass door. The two additional bedrooms are designed with simplicity and functionality in mind for kids or work from home spaces. A convenient second level laundry room is a modern day convenience you will appreciate in your day to day life. The basement remains a blank slate for your future design but does come complete with a 2pc bathroom rough in. This Finoro Homes floor plan encompasses coziness and practicality, making the most out of every square foot without compromising on comfort or style. The exterior finishing touches include a paved driveway, landscaping package and beautiful farmhouse features such as the wide natural wood post. Ask for a full list of incredible features and inclusions! Move in 2026 but take advantage of 2025 pricing while you can! ** Photos and floor plans are artist concepts only and may not be exactly as shown. (id:24801)
Exp Realty
15 Anne Street W
Minto, Ontario
THE HOMESTEAD a lovely 1676sq ft interior townhome designed for efficiency and functionality at an affordable entry level price point. A thoughtfully laid out open concept living area that combines the living room, dining space, and kitchen all with 9' ceilings. The kitchen is well designed with additional storage and counter space at the island with oversized stone counter tops. A modest dining area overlooks the rear yard and open right into the main living room for a bright airy space. Ascending to the second floor, you'll find the comfortable primary bedroom with walk in closet and private ensuite featuring a fully tiled shower with glass door. The two additional bedrooms are designed with simplicity and functionality in mind for kids or work from home spaces. A convenient second level laundry room is a modern day convenience you will appreciate in your day to day life. The basement remains a blank slate for your future design but does come complete with a 2pc bathroom rough in. This Finoro Homes floor plan encompasses coziness and practicality, making the most out of every square foot without compromising on comfort or style. The exterior finishing touches include a paved driveway, landscaping package and beautiful farmhouse features such as the wide natural wood post. Ask for a full list of incredible features and inclusions! Completion in 2026 but you can still take advantage of the 2025 pricing while you can! ** Photos and floor plans are artist concepts only and may not be exactly as shown. (id:24801)
Exp Realty
13 Anne Street W
Minto, Ontario
THE HOMESTEAD a lovely 1676sq ft interior townhome designed for efficiency and functionality at an affordable entry level price point. A thoughtfully laid out open concept living area that combines the living room, dining space, and kitchen all with 9' ceilings. The kitchen is well designed with additional storage and counter space at the island with oversized stone counter tops. A modest dining area overlooks the rear yard and open right into the main living room for a bright airy space. Ascending to the second floor, you'll find the comfortable primary bedroom with walk in closet and private ensuite featuring a fully tiled shower with glass door. The two additional bedrooms are designed with simplicity and functionality in mind for kids or work from home spaces. A convenient second level laundry room is a modern day convenience you will appreciate in your day to day life. The basement remains a blank slate for your future design but does come complete with a 2pc bathroom rough in. This Finoro Homes floor plan encompasses coziness and practicality, making the most out of every square foot without compromising on comfort or style. The exterior finishing touches include a paved driveway, landscaping package and beautiful farmhouse features such as the wide natural wood post. Ask for a full list of incredible features and inclusions! Move in 2026 but take advantage of 2025 pricing while you can! ** Photos and floor plans are artist concepts only and may not be exactly as shown. (id:24801)
Exp Realty
50 Upper Canada Drive
Norfolk, Ontario
Welcome to 50 Upper Canada Drive, located in The Villages of Long Point Bayan adult lifestyle community in Port Rowan on the shores of Lake Erie. For just $60.50/month (mandatory), enjoy clubhouse access with an indoor pool, fitness centre, billiards, shuffleboard, workshop, banquet hall and more, plus pickleball, a community garden and serene walking trails. This charming home offers 2 main-level bedrooms, main floor laundry and a smart layout perfect for entertaining. The basement is partially finished with a spacious rec room, office, bonus guest room and bathroom. Outside, the property is beautifully landscaped with a large rear deck, covered gazebo and double garage. A wonderful place to retire among like-minded neighbours, in a quiet and welcoming setting. Just 1 hr to Brantford, 1 hr 15 mins to Hamilton, and 1 hr 20 mins to London (id:24801)
RE/MAX Escarpment Realty Inc.
207 Cranesbill Road
Ottawa, Ontario
Imagine waking up to tranquil waterfront views, with nature as your backdrop and the city's best conveniences only minutes away. This unique bungalow sits within the protected Carp River Conservatory, offering rare water-level walk-out access perfect for an in-law suite, guest retreat, or rental income. Inside, over 3,000 sq. ft. of finished living space blends comfort and elegance. The open-concept main floor features two generous bedrooms, soaring 9-ft ceilings, and laundry no stairs required. Over $100K in thoughtful upgrades elevate every space: warm hardwood, a custom wine & wet bar, two fireplaces, a spa-inspired ensuite, and an oversized walk-in with built-in cabinetry. Details like crown molding, ceiling medallions, designer lighting, and rich tilework add sophistication at every turn. Here, you're just steps from the future Hazeldean LRT, minutes to Kanata Centrum, NHL games & shows at the CTC, Tanger Outlets, and the Trans Canada Trail. A perfect blend of natural beauty, privacy, and urban convenience this is more than a home, its a lifestyle. Book your showing today, This gem wont last - OPEN HOUSE SATURDAY 2-4pm ** This is a linked property.** (id:24801)
Real Estate Homeward
241 Longboat Run
Brantford, Ontario
Modern 3 Bed, 2.5 Bath Home in Sought-After Brantford West! This beautifully maintained home is located in a newly developed and highly desirable neighborhood in Brantford West. Featuring 3 spacious bedrooms, each with large windows that fill the space with natural light, and generous closet space throughout. The primary bedroom offers His & Her walk-in closets and a ensuite with double sinks and a large shower. Enjoy the convenience of a separate upper-level laundry room. This home also includes a 1.5-car garage and an extended driveway that easily fits 2 vehicles. Close to Wilfrid Laurier University, top schools, parks, shopping plazas, and grocery stores. A perfect opportunity for families, professionals, or investors! (id:24801)
Royal LePage Real Estate Services Ltd.
3300 Charleston Drive
Fort Erie, Ontario
Welcome to 3300 Charleston Drivea beautifully maintained home in a quiet Fort Erie neighbourhood, just minutes from sandy beaches and the shores of Lake Erie. This move-in ready property has seen thoughtful upgrades throughout: new roof (2023), electric heat pump and tankless water heater (2023), attic insulation (2023), and a fresh coat of paint throughout (2023/2024). Enjoy cooking in the updated kitchen featuring a new dishwasher, fridge, and microwave/hood fan (2025). Both bathrooms have been refreshed with quartz countertops, new sinks (2025), and modern toilets (2023). Added touches include a reverse osmosis system, serviced fireplace/furnace, generator maintenance, and updated lighting. A new front room window (2024) and freshly cleaned air vents add to the comfort. Located near local shops, schools, and just a short stroll to Crescent Beach, this is the perfect blend of lifestyle and location. (id:24801)
Exp Realty


