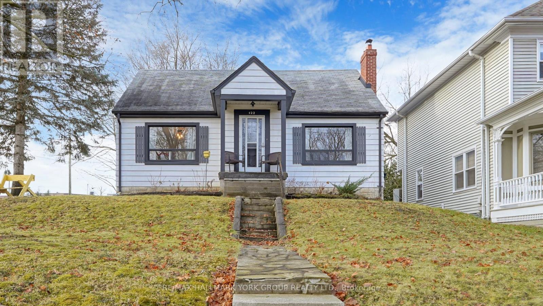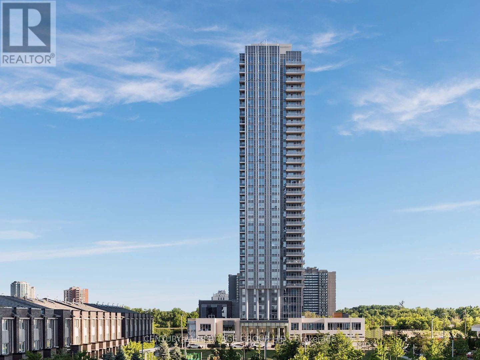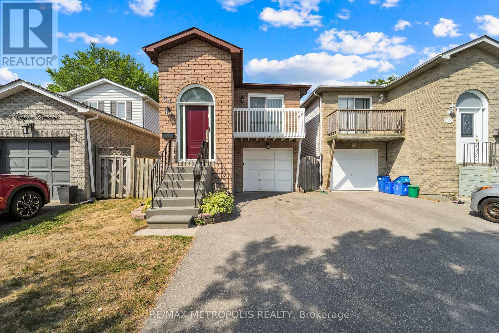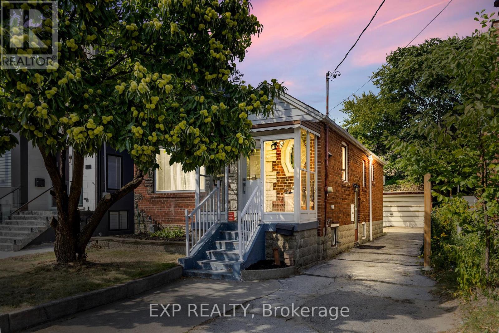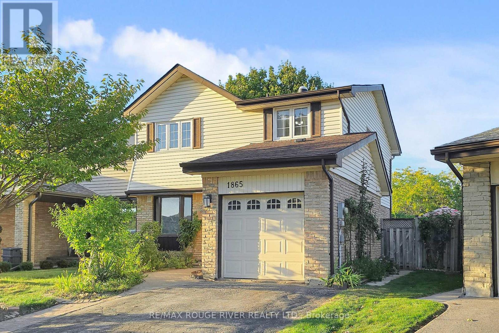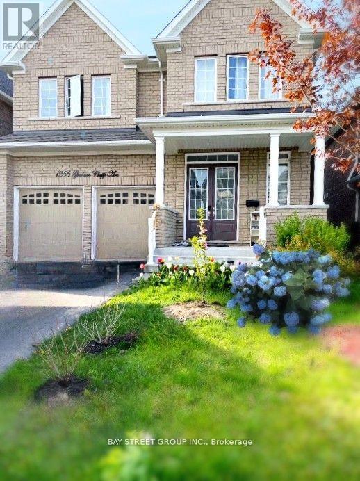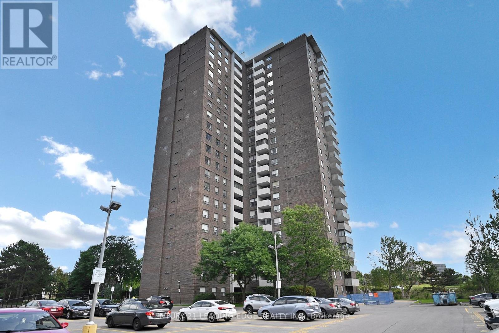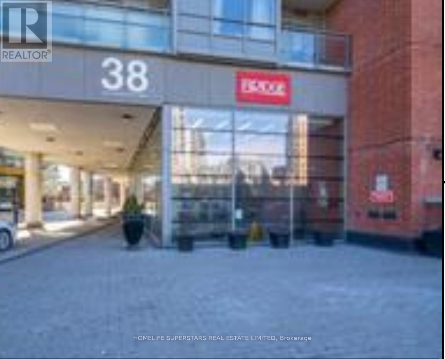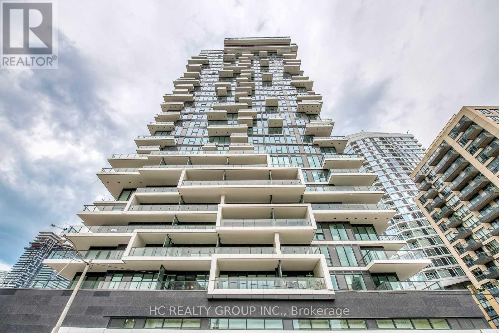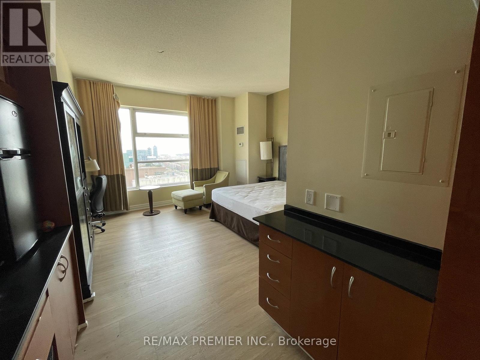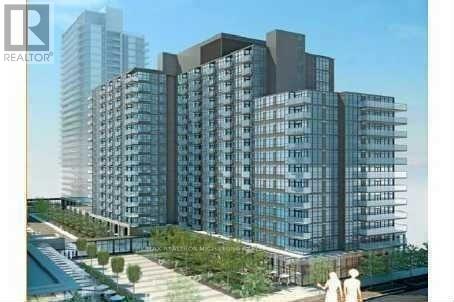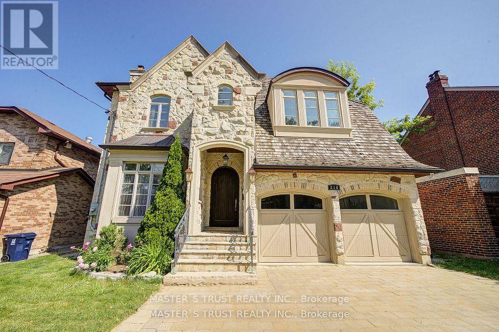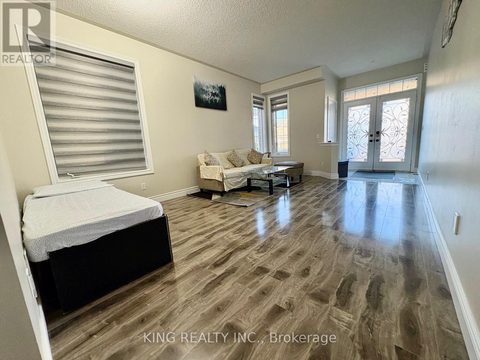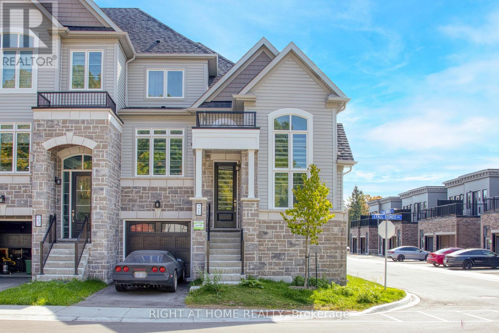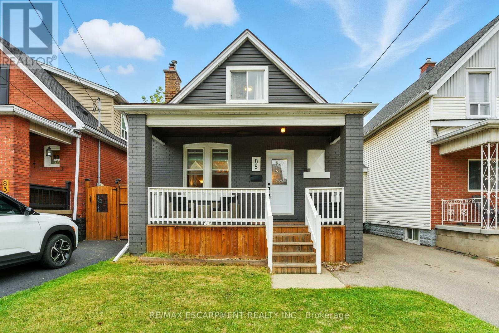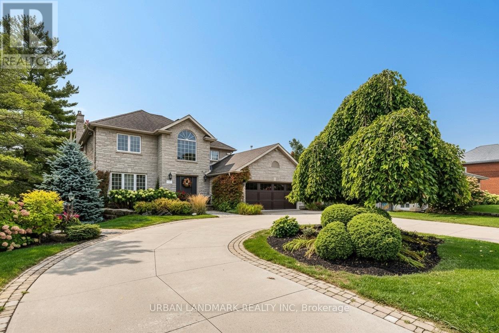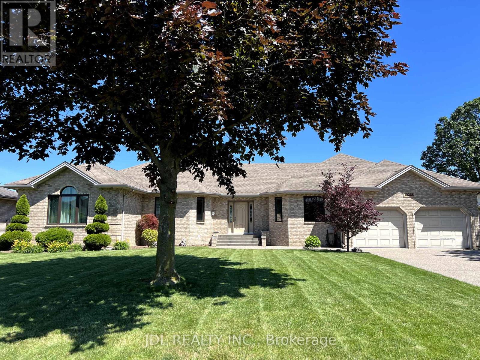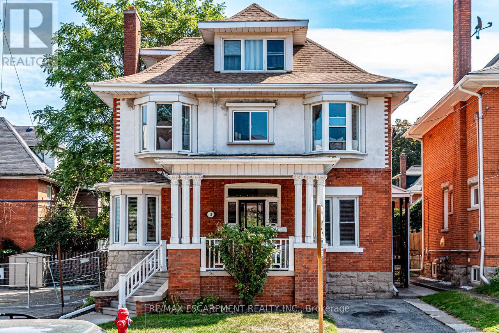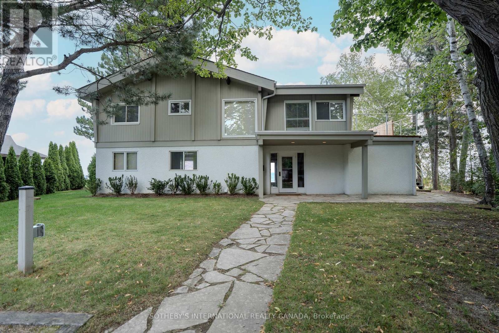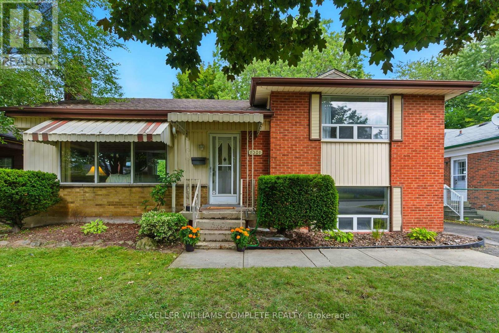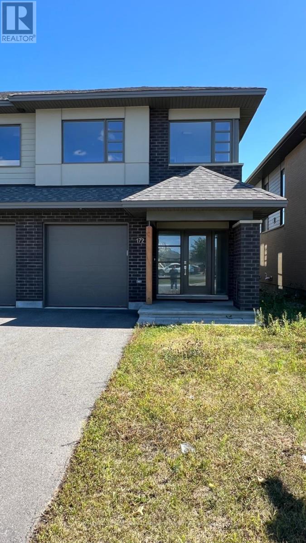122 Gurnett Street
Aurora, Ontario
Charming Detached 3 Bedroom home in a highly desirable Aurora neighbourhood. Mature treed lot with views of Rotary Park. Build, Renovate or move in. Conditionally Approved lot severance for two semi-detached homes. This property offers a versatile R5 Multi Res zoning with additional potential opportunities. Prime walkable location near Yonge St, GO Transit, shopping, restaurants and the Town Park (Farmers Market/Music in the Park).In-law suite potential. A Must See! **EXTRAS** Floor plans, conceptual drawings and related documents available upon request. (id:24801)
RE/MAX Hallmark York Group Realty Ltd.
922 - 275 Village Green Square
Toronto, Ontario
Luxury Tridel Condominium Community, offering a spacious 2 bedroom, 2 bathroom unit perched on a mid level with soaring 9 ceilings and large windows showcasing opened clear city views. Designed with a modern open-concept layout, this home features a sleek kitchen with stainless steel appliances, granite countertops. The building offers world-class amenities including a fitness centre, outdoor BBQ, outdoor deck, party room, party lounge, theater room, guest suites, and 24-hour concierge & security. Conveniently located just minutes from Hwy 401, Agincourt GO Station, Scarborough Town Centre, Kennedy Commons, public transit, U of T Scarborough, and steps from TTC stops on Village Green Square. Easy access to nearby community parks and local daycares. Walmart and NoFrills as well as other shopping stores. Perfect lifestyle and space for professional couples. (id:24801)
Century 21 Heritage Group Ltd.
Main - 31 Empire Crescent
Clarington, Ontario
Charming 1-Bedroom Main-Floor Unit in Family-Friendly Courtice Welcome to this bright and inviting 1-bedroom main-floor unit, located in a fantastic family-oriented neighbourhood in Courtice, Ontario. Featuring an open-concept layout filled with natural sunlight, this home is ideal for professional singles or couples seeking comfort and convenience. Enjoy the benefits of a private separate entrance, ensuite laundry, and one designated parking spot for your ease and peace of mind. Surrounded by beautiful green spaces, youll be just minutes from shopping at Townline Centre, with quick and easy access to Highway 401perfect for commuters. For outdoor enjoyment, Foxhunt Parkette is only steps away. This prime location also offers close proximity to schools, parks, public transit, Highway 2, and the Oshawa border, making it a perfect choice for those seeking both tranquility and connectivity. (id:24801)
RE/MAX Metropolis Realty
378 O'connor Drive
Toronto, Ontario
Welcome to this well-maintained 2+1 bedroom detached bungalow, offering the perfect blend of charm and functionality. The sun-filled main floor features an open-concept living and dining area, complete with hardwood floors, pot lights, and a cozy fireplace. A spacious eat-in kitchen with stainless steel appliances makes family meals and entertaining a breeze.The main level is home to two generously sized bedrooms, while the fully finished basement with a separate entrance provides incredible flexibility. Designed as a complete in-law suite, it includes a full kitchen, living and dining area, and an additional bedroom ideal for extended family or guests.Step outside to enjoy a private, oversized backyard perfect for summer barbecues and outdoor gatherings. A private 3-car driveway plus a detached garage ensures plenty of parking.Located in the coveted Diefenbaker School District, this home is just minutes from parks, TTC transit, Danforths' vibrant shops and restaurants, and offers quick access to the DVP for easy commuting. (id:24801)
Exp Realty
585 Wilson Road N
Oshawa, Ontario
An Ideal Location With Spacious 2+3 Bedroom AWell-Maintained Detached Home!! Lrg 66 X 231 Ft PrivateLot!This Home Features A Thoughtfully Designed Layout,Natural Light, And Modern Upgrades Throughout! Main FlrBoasts A Lrg Living Rm W/Vaulted Ceilings,A Modern KitchenWith Stainless Steel, Stunning Hardwood Floors, UpgreadedAll Washrooms, 2 Skylights & Windows. The Master BdrmRounds Out The Main Flr W/His/Her Closets & BrightWindows. Head Upstairs To Bdrm & Open Concept LayoutW/Skylights.This Property Offers A Long Driveway That CanAccommodate Up To 6 Cars, Plus Double Garage,FreshlyPainted Throughout, Finishe BSMT W/ 3BRMS, 2 WRMS . *ARARE OPPORTUNITY - THIS HOME IS A MUST-SEE* (id:24801)
Homelife/future Realty Inc.
1865 Cricket Lane
Pickering, Ontario
Spacious family residence in the heart of Amberlea with all amenities close by. Featuring a fenced child and pet safe in ground pool for the family social gatherings. Walk out from living room to Yard. Seller does not warrant retrofit status of basement. Roof shingles replaced two months ago. (id:24801)
RE/MAX Rouge River Realty Ltd.
Basement - 1256 Graham Clapp Avenue
Oshawa, Ontario
Welcome To This Sunny, Tribute-Built 6-Year-Old Home Featuring A Government-Verified LEGAL 2+1 Bedroom WALK-OUT Basement Apartment. Recently Renovated, This Bright And Spacious Unit Offers A Modern Open-Concept Layout, An Open-Concept KITCHEN With Sleek Countertops, And Direct Access To A Beautifully Landscaped BACKYARD. Located In NORTH OSHAWA, It Includes 1 PARKING SPOT, And Tenants Are Responsible For 30% Of All UTILITIES, HWT. Two Bedrooms will be $1600 Per Month. Enjoy Unbeatable ConvenienceJust Minutes From CINEPLEX, SMARTCENTRES (WALMART, BEST BUY, HOME DEPOT), Restaurants, Parks, Schools, Durham College, Ontario Tech University (UOIT), And With Easy Access To Highways 407, 401, And 7. Dont Miss This OpportunitySchedule Your Showing Today Before Its Gone! (id:24801)
Bay Street Group Inc.
1108 - 10 Muirhead Road
Toronto, Ontario
Rarely Available Corner Unit and Modernized! Renovated & Move In Ready , Sun Filled 2 Bedroom Suite Features Views To The South & West, Hardwood Porcelain Floors , Updated And Modern Kitchen And Two Bathrooms, Extra Kitchen Pantry , Spacious Balcony (15 X 7 Ft ). Great Building Amenities And Acres Of Fenced Grounds ! 24 Hr Gatehouse Security. Close To Public Transit, Fairview Mall, Hwy's 401 , 404 , Dvp. Cable & All Utilities Included In Maint. Fees! Brand new A/C AND Heater Motor 2025, Public school just front of the building (id:24801)
Century 21 Leading Edge Realty Inc.
1716 - 38 Joe Shuster Way
Toronto, Ontario
Bright, Well Kept Unit, Facing South With An Unobstructed lake View, Lake Can Be Seen From Bdrm And Living Rm, Very Practical Layout, Bdrm has 2 Windows, Facing South And West And A Walk Out To The Balcony And A W/I Closet, Upgraded Kitchen With Quartz Counter Top, One Locker, One Parking, Parking is Located Right By The Elevator, Close To All Amenities, Hwys, Lake, Liberty Village, Tenant Is moving Out October 1st, 2025, Vacant Possession Will Be Delivered. (id:24801)
Homelife Superstars Real Estate Limited
2112 - 77 Shuter Street
Toronto, Ontario
Don't Miss Out This 476 Sqft Stylish 1+Den Condo Offering Functional Layout W/Abundant Natural Light & Private Balcony. Modern Open Concept Kitchen W/Built-In Appliances, Bright Living/Dining Area & Spacious Bedroom. Top-Notch Amenities Including 24Hr Concierge, Gym, Out door Pool, Party Room & More! Prime Downtown Location Steps To Eaton Centre, Financial District, St. Michaels Hospital, TMU, George Brown, St. Lawrence Market, Parks & So Much More! Fantastic Opportunity To Own In One Of Torontos Most Vibrant Communities! A Must See! You Will Fall In Love With This Home! (id:24801)
Hc Realty Group Inc.
2508 - 1 King Street W
Toronto, Ontario
A Beautifully Furnished, Cozy Unit Located in the Heart of Torontos Financial District. Enjoy Direct Access To The Subway And The PATH Network For Ultimate Convenience. Situated On A Higher Floor, This Unit Offers Unobstructed East-Facing Views, Filling The Space With Natural Light. Residents Have Access to the Luxurious, State-Of-The-Art Amenities Offered By the Prestigious One King West Hotel. An Exceptional Opportunity for Urban Living or Investment. Maintenance Fees Include All Utilities, Cable TV, And Basic High-Speed Internet. All Furniture Is Included In The Purchase Price, Along With Existing Appliances: Cooktop, Microwave, Dishwasher, Washer, And Dryer. (id:24801)
RE/MAX Premier Inc.
1404 - 92 King Street E
Toronto, Ontario
ALL UTILITIES INCLUDED! Fabulous and Spacious 1 Bedroom plus large Den (Den could be used as second bedroom). Updated kitchen with granite counters & stainless steel appliances, laminate flooring. Perfectly Located-just minutes to subway, financial district, restaurants, shopping, St Lawrence market, Gardiner, DVP. This unit overlooks the courthouse square with lovely north facing city skyline views. Tenant to supply rental application, employment letter, recent pay stubs, full credit report (not just score). Tenant to provide rental/insurance package before key exchange before occupancy. All Inclusive, Building Insurance, Central Air Conditioning, Common Elements, Hydro, Heat, Water. PLEASE NOTE, PHOTOS ARE BEFORE EXISTING TENANT MOVED IN & landlord will have unit professionally cleaned when tenant moves out. (id:24801)
RE/MAX Hallmark Realty Ltd.
809b - 19 Singer Court
Toronto, Ontario
Location! Luxury Condo W/Great Facilities! 24 Hours Concierge W/Visitor Parking! Sunny & Spacious Unit W/Good Sized Plan! Practical Layout, 445Sqft Bachelor Unit With Laminate Floors Throughout. Brand New Separate Washer and Dryer! Not a Combined 2-in-1 Washer Like Others In The Building! Large Centre Island For Eat, Work Or Entertain! Steps To Ikea, Canadian Tire, Go Station, Subway, Ttc, Park & Shopping Mall. Easy Access To 401/404/Dvp! Must See! (id:24801)
RE/MAX Realtron Mich Leung Realty Inc.
306 Wychwood Avenue
Toronto, Ontario
Situated in the coveted Humewood School District, this beautifully updated 3+1 bedroom, 3 bathroom detached home offers the perfect blend of character, comfort, and versatility. Set on a generous 25 x 125-foot west-facing lot, the property features a rarely available private drive with a built-in garage a true luxury in this highly desirable neighbourhood. Inside, you'll find a thoughtfully renovated kitchen and main floor bathroom, complemented by spacious, light-filled living and dining areas that are perfect for everyday living and entertaining. A welcoming front porch adds to the home's curb appeal and charm, providing a cozy spot to relax and take in the vibrant community atmosphere. The lower level is fully self-contained with its own entrance, offering excellent potential for rental income, a nanny suite, or multigenerational living. At the rear of the property, an oversized coach-style structure adds another layer of value ideal for a studio, home office, gym, or potential future garden suite. Located just steps from Artscape Wychwood Barns, St. Clair West shops and restaurants, TTC access, and several local parks, this home offers the perfect balance of urban convenience and residential tranquility. Whether you're a growing family, investor, or someone looking to settle into a dynamic, family-friendly neighbourhood, 306 Wychwood Avenue is a rare find that truly checks every box. (id:24801)
Harvey Kalles Real Estate Ltd.
216 Parkview Avenue
Toronto, Ontario
Welcome to this extraordinary European-inspired estate in the heart of Willowdale East. Meticulously crafted with premium finishes and superior workmanship, this residence combines timeless elegance with modern sophistication.Two Grand Primary Suites One overlooking the tranquil backyard with a private balcony, gas fireplace, luxurious 6-piece ensuite with steam sauna, freestanding tub, marble finishes, and makeup vanity; the second facing south, flooded with natural light.Stunning Spiral Staircase A dramatic central feature framed by custom millwork and elegant trim.Chefs Kitchen Marble countertops and floors, large island, designer lighting, and top-of-the-line appliances ideal for gourmet cooking.Family Room Overlooking the backyard with oversized picture windows, waffle ceilings, and a cozy fireplace.Executive Library Custom panelled walls, built-in millwork, and rich ceiling details create a timeless workspace.Walk-Out Basement Fully finished with a wet bar, home theatre, recreation area, and a nanny/in-law suite.Cedar Roof Exceptional durability with a 30-50 year lifespan, offering both beauty and longevity.Additional Highlights 4 gas fireplaces, skylights for abundant natural light, custom wood detailing, and premium finishes throughout.Originally designed with 5 bedrooms, now reimagined into 4 spacious bedrooms for enhanced comfort and flow.This is more than a home its a legacy of refined living in one of Torontos most prestigious neighbourhoods.A True Architecural Master piece. (id:24801)
Master's Trust Realty Inc.
398 Sunny Meadow Boulevard
Brampton, Ontario
Absolute Show Stopper! Fully upgraded detached home with Legal Basement in sought-after Springdale. Features 4 spacious bedrooms & 3.5 baths. Professionally finished basement with 2 bedrooms, full bath & separate entrance ideal for extended family or rental potential. New AC & furnace (2022). Concrete foundation, roof with singles, newly built driveway, and Electric car charger in garage. Close to schools, parks, and public transit. A must-see! (id:24801)
King Realty Inc.
21 Lyall Stokes Circle
East Gwillimbury, Ontario
Gorgeous end unit townhouse, one of the largest in the neighborhood, More then 2000 sq. f. The Den with extra large windows can be used as a 3-Rd bedroom. Finished walkout basement can be used as 4-th Bedroom. 9Ft Ceilings on Main Floor. Large Windows thought the house, filling it with light and sunshine. $40,000.00 spent in Upgrades. designer Floors, Quartz Countertops in kitchen and bathrooms, glass shower, stair railings color and much more. All made with designer taste. Upgrades List available by request. Unique Enclave of 64 Towns at the heritage part Of Mt. Albert, next to beautiful Vivian Creek Park. Gorgeous New Community Designed for Vibrant Modern Living. Rare Layout Suitable For Families With Young Children Or Seniors. House is not assignment, buy with confidence. (id:24801)
Right At Home Realty
85 Crosthwaite Avenue N
Hamilton, Ontario
Welcome Home! This stunning 1.5 storey home perfectly blends modern style with timeless charm, making it one of the most desirable homes on the market today. Renovated throughout with quality craftsmanship and tasteful finishes, every detail has been thoughtfully designed to impress. From the moment you arrive, the inviting curb appeal, modern exterior, and huge front porch set the tone, an ideal spot to relax with your morning coffee. Step inside and you'll immediately feel the warmth and coziness this home offers. The main floor boasts rich-tone flooring, a spacious living room, and a separate dining area overlooking the gorgeous modern kitchen, complete with stainless steel appliances. An elegantly appointed main floor bathroom adds to the homes charm and convenience. Upstairs, the character-filled staircase leads to two generous bedrooms filled with natural light. The unfinished basement, with its own separate rear entrance, offers endless potential to expand your living space, whether for a recreation room, home office, or in-law suite. Outside, the home continues to shine with a large custom deck, a sprawling fully fenced backyard perfect for entertaining, and lush perennial gardens that add beauty and tranquility year after year. Whether its hosting family and friends, giving kids and pets room to play, or simply enjoying the outdoors, this yard has it all. The location couldn't be better, set on a great street, just steps to public transit, shopping, and with easy highway access. Modern on the outside, warm and inviting on the inside, this turn-key home truly has it all. Don't miss your chance to own it! (id:24801)
RE/MAX Escarpment Realty Inc.
161 Maria Street
Peterborough, Ontario
Welcome to 161 Maria Street. A stunning, fully renovated top to bottom home (2017) offering exceptional craftsmanship and modern living in a peaceful setting. The grand U-shaped driveway with parking for up to 12 vehicles sets the tone. The property is beautifully landscaped front and back, complementing the homes striking curb appeal. Step inside the vaulted front entryway with custom door and youll find hardwood floors throughout and an open-concept design that seamlessly blends each room. The custom kitchen features solid surface countertops, a large island with seating, and abundant storage, all overlooking the back deck and yard with views of Little Lake. The spacious living room has tons of natural light and perfect for entertaining or relaxing. Main floor highlights include a laundry room, home office, heated garage with epoxy floor, access to the side yard, and a 12x16 custom shed with power. A Generac generator ensures peace of mind. The primary retreat offers serene lake views, a walk-in closet, and a spa-like 5-piece ensuite. The fully finished basement with separate entrance adds versatility with a kitchenette, oversized rec room, and 4-piece bath, ideal for extended family or in-law potential. Enjoy outdoor living on the expansive back deck with two power retractable awnings, creating the perfect shaded retreat. (id:24801)
Urban Landmark Realty Inc
12356 Charlene Lane
Tecumseh, Ontario
STUNNING CUSTOM RANCH LOCATED IN A HIGHLY SOUGHT AFTER NEIGHBOURHOOD IN TECUMSEH. MAIN FLOOR FEATURES 3 BDRM, 3 BATH, 2 KITCHEN, 1 LARGE FAMILY RM WITH A GAS FIREPLACE, 1 FORMAL DINING RM, 1 OFFICE RM AND LAUNDRY. FINISHED BASEMENT WITH 1 KITCHEN, 1 BATH, 2 VERY LARGE RECREATION ROOMS AND 2 COLD ROOMS. THE HOUSE HAS A 2.5-CAR GARAGE WITH 25 FEET DEPTH FOR EASE OF ENTRY & EXIT AND PROVIDES EXTRA ROOM ACCOMMODATING MOTORCYCLES, WORKSHOP AREA OR STORAGE. PRIMARY BEDROOM IS COMPLETE WITH ENSUITE & WALK-IN CLOSET. BEAUTIFUL BACKYARD WITH A LARGE 2-LEVEL DECK, IN-GROUND POOL (20X34 FT), FANTASTIC LANDSCAPING AND SPRINKLER SYSTEM FOR KEEPING YARDS GREEN. THE HOME HAS CENTRAL VACUUM SYSTEM FOR EASY CLEANING. UPDATES INCL NEW POOL LINER (2023), OWNED HWT(2022), WINDOWS(2015).THE HOUSE CLOSE TO HIGHLY RATED TECUMSEH VISTA ACADEMY (ELEMENTARY AND SECONDARY SCHOOLS) AND THE FUTURE WINDSORS REGIONAL HOSPITAL (THE FANCSY FAMILY HOSPITAL), 3-MINUTE TO EC ROW EXPRESSWAY and 8 MINUTE TO 401 HIGHWAY. (id:24801)
Jdl Realty Inc.
2 - 11 Eastbourne Avenue
Hamilton, Ontario
Urban Oasis Found Newly & professionally renovated 2+1 bedroom apartment, 812 sqft, an urban oasis redefined for just $2450 including all utilities and parking. Forget cramped living and cookie-cutter design. This space whispers of affordable luxury, starting with the heart of the home, a custom kitchen that will ignite your culinary passion. Extended cabinets offer a surprising amount of storage, banishing clutter and creating a visually appealing space. Gleaming quartz countertops provide the perfect canvas for culinary creations, while brand-new stainless steel appliances stand ready to assist in your gastronomic adventures. The indulgence continues in the stunning 3-piece bathroom, transformed into a spa-like retreat. Imagine stepping onto imported Italian marble floors, their cool smoothness a welcome respite from the city's heat. A walk-in shower, elegantly framed by luxurious quartz, promises are vitalizing experience to start or end your day. Beyond the aesthetics, practicality reigns supreme. In-suite laundry liberates you from the tyranny of laundromats, while beautifully refinished hardwood floors and hand-scraped engineered floors add warmth and character underfoot. New baseboards and a fresh paint create a crisp, modern ambiance that invites relaxation. And for those moments of quiet contemplation, two charming window seats nestled within three-panel bay windows offer the perfect perch to watch the world go by. This apartment resides within a mature, adult, non-smoking, and quiet building, fostering an environment of peace and respect, a tranquil escape from the city's cacophony. We're seeking responsible tenants who value this serenity and contribute to the community's peaceful atmosphere. A full application, recent credit report, and proof of income and employment will help us ensure a harmonious living environment for all. Are you ready to elevate your living experience and discover affordable luxury? Don't let this exceptional opportunity slip away. (id:24801)
RE/MAX Escarpment Realty Inc.
188 Lakewood Drive
Blue Mountains, Ontario
FALL/SKI SEASONAL RENTAL Available for the very first time, this family-owned year-round chalet offers the rare opportunity to enjoy a seasonal lease in the heart of Blue Mountain. Built in 1976 and lovingly maintained, the property showcases timeless craftsmanship with warm pine finishes, soaring cathedral ceilings, and expansive windows that frame spectacular views of the water and beach below.Thoughtfully designed with a reverse floor plan, the chalets main level features three spacious bedrooms. The primary suite is a true retreat, complete with a king bed, built-in cabinetry and bookshelves, and walls of glass overlooking the lake. A private ensuite bath completes this inviting space. Two additional bedroomsone offering a queen bed and its own vintage sink, and another with two twin beds and direct water viewsshare a four-piece bathroom highlighted by a classic 1970s sunken tub. The main floor also features a built-in cedar sauna, offering the perfect place to warm up and unwind after a day on the slopes. A welcoming foyer, large closet, and convenient mudroom with side entrance provide ample storage for skis and winter gear.Upstairs, the home opens to an expansive family room with cathedral ceilings, wood beams, skylights, and a striking stone fireplace (decorative only) that creates a cozy ambiance on snowy evenings. The adjoining dining area offers warmth and charm, while the kitchen blends modern function with vintage character, showcasing stainless steel appliances, original decorative tiles, and direct access to the generous waterside deck. Perfect for entertaining, the deck features a gas BBQ and sweeping views, allowing families to gather and relax while enjoying the natural beauty of the Blue Mountain area.Ideally situated, this retreat is just minutes to Craigleith Ski Club (approx. 6 minutes), Alpine Ski Club (approx. 7 min), and Blue Mountain Village and ski slopes (approx. 10 min), making it the perfect base for an active seasonal lifestyle. (id:24801)
Sotheby's International Realty Canada
1001 Brucedale Avenue E
Hamilton, Ontario
Welcome to 1001 Brucedale Avenue E - an inviting 3-bedroom, 1.5-bath side-split in Hamiltons sought-after Sherwood neighbourhood. Thoughtfully maintained, this home offers a warm and functional layout. The bright living room is filled with natural light from large windows, flowing into a cozy dining area and a practical kitchen. Upstairs, discover two spacious bedrooms and a full bathroom, while the lower side level features a versatile third bedroom, a comfortable family room, and a convenient 2-piece bath. The basement level adds bonus utility with a laundry area and ample storage. Step outside to a fully fenced backyard, a true gardeners delight with endless potential for entertaining or quiet retreat. Recent updates include a new AC for added comfort and peace of mind. A private driveway ensures easy parking, while the location cant be beat - close to parks, schools (just one block from Sherwood Secondary School and Pavillon de la Jeunesse Elementary School), shopping, Juravinski Hospital, and quick access to the Linc and Red Hill Parkway. Youll also love being close to the Mountain Brow. This home combines comfort, convenience, and charm in one of Hamilton Mountains most loved communities. (id:24801)
Keller Williams Complete Realty
172 Shuttleworth Drive
Ottawa, Ontario
Welcome to 172 Shuttleworth Drive. This stunning end-unit Parkway Model by HN Homes, built in 2021, offers 2518 sq. ft. (of which 565 sq. ft. is a finished basement family room) of thoughtfully designed living space, featuring numerous high-end upgrades including gleaming hardwood floors throughout the main level. With 4 spacious bedrooms, a versatile den, 2.5 bathrooms, and a partially finished basement with a rough-in for a future bathroom, this home is tailored for modern family living.Soaring 9-foot ceilings and oversized windows flood the space with natural light, while a cozy gas fireplace adds warmth and charm to the open-concept main floor. The gourmet kitchen is equipped with premium stainless steel appliances, quartz countertops, and plenty of storageperfect for everyday living and entertaining.Upstairs, youll find four generously sized bedrooms, a convenient second-floor laundry room, and a luxurious primary suite complete with a walk-in closet and spa-like ensuite. Ideally located within walking distance to parks, schools, shopping, and just minutes from the Leitrim LRT station, this home offers the perfect blend of comfort, style, and convenience. Abuts farm. (id:24801)
Royal LePage Your Community Realty


