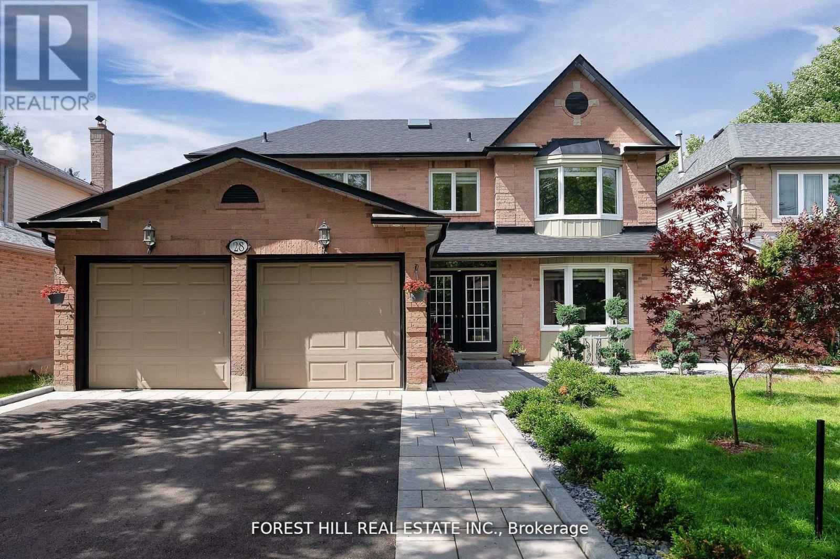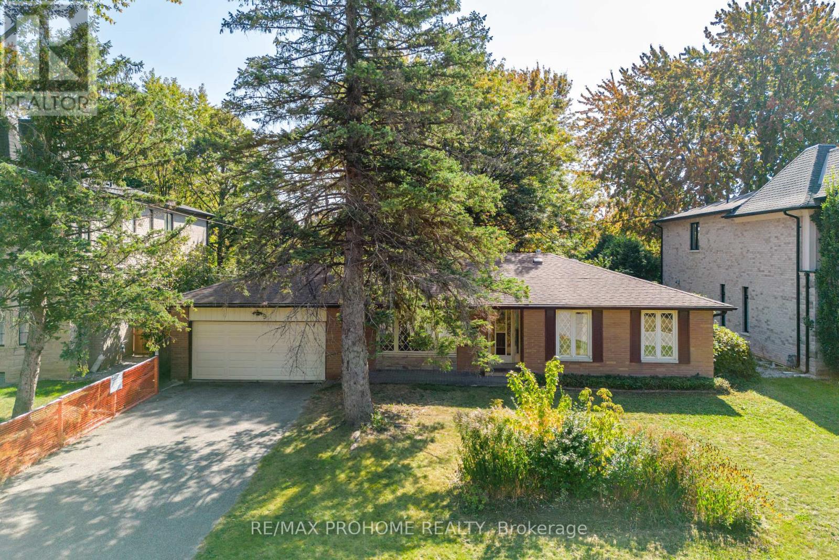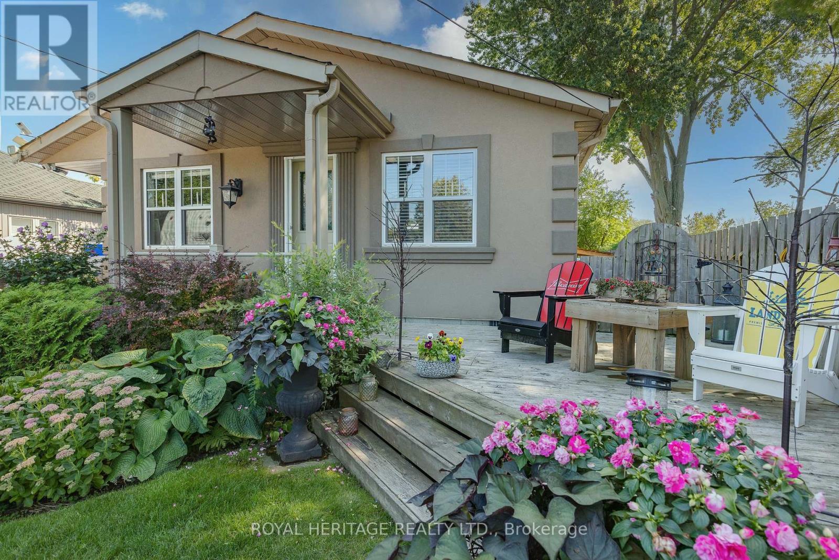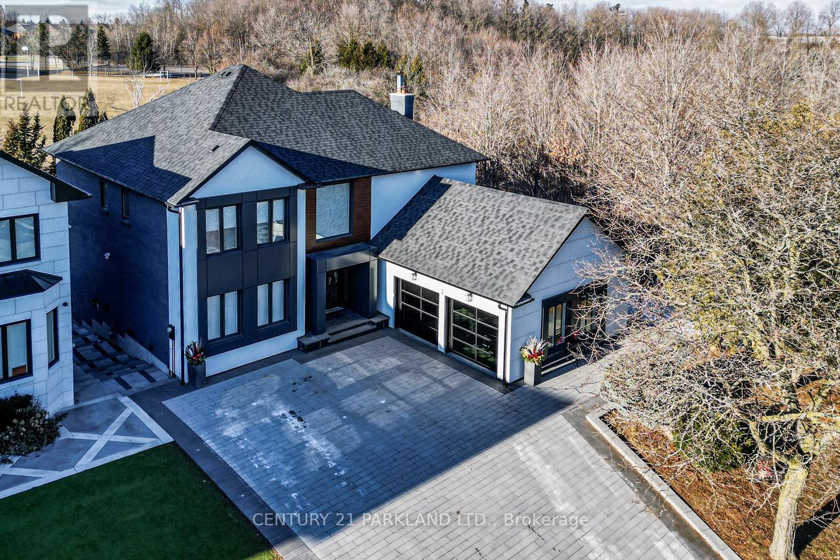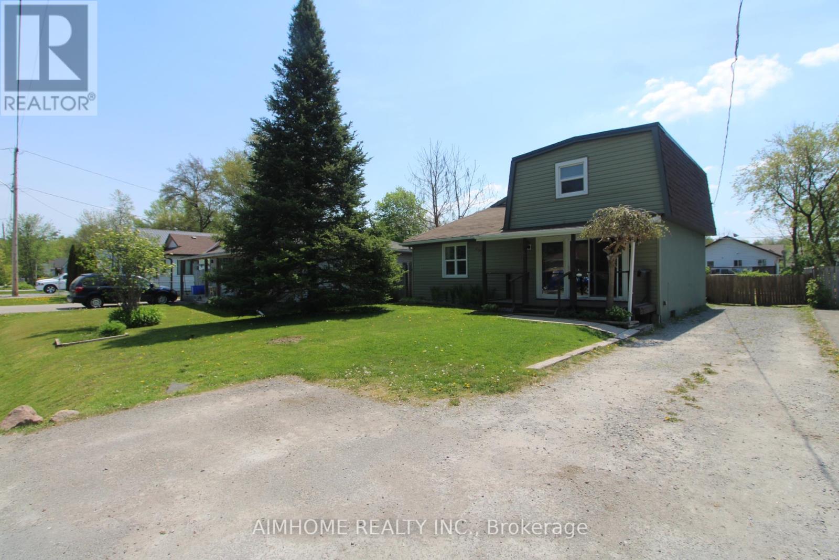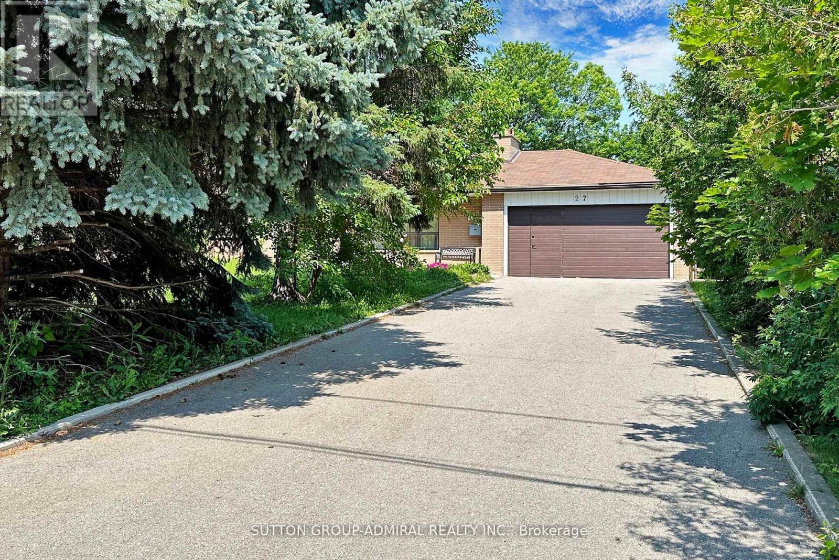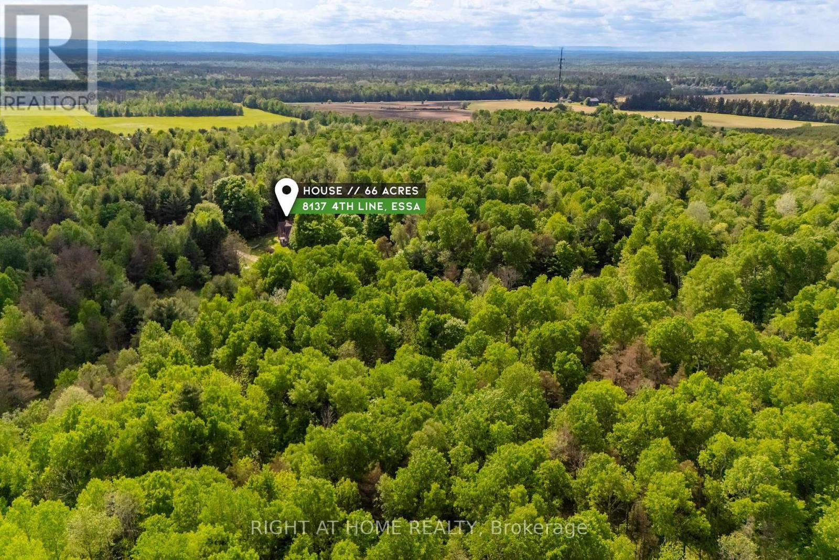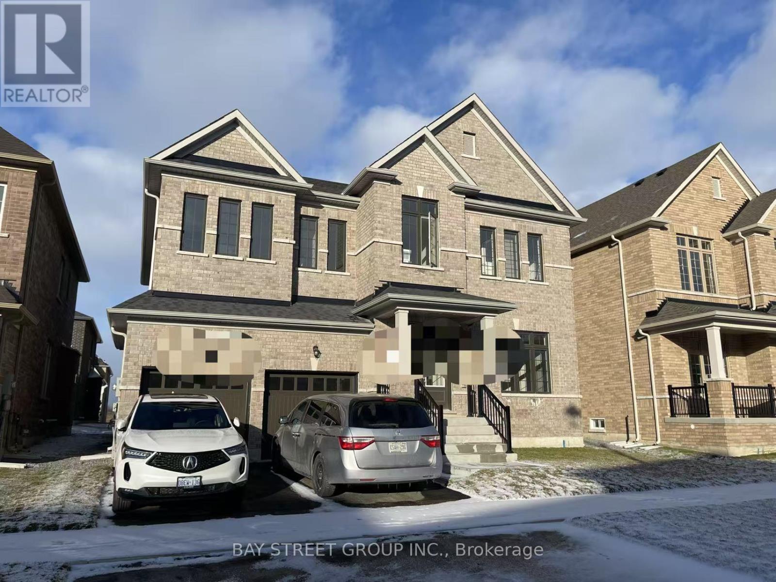33 Saltspring Drive
Markham, Ontario
Bright & spacious 4 bdrm semi on a corner premium lot in a family friendly neighborhood. Walking distance to mt joy go station for ease ofcommute! 9' ceiling on main flr, huge family rm w/ new pot lights throughout. Walk into spacious kit with s/s applianes, spacious breakfast areaw/o to backyard. High rating schoolzone (mt joy ps & bur oak ss). Main and 2nd Floor of house is for lease. This unit comes furnished. (id:24801)
Exp Realty
1601 - 75 Oneida Crescent
Richmond Hill, Ontario
New Luxury Condo In Heart Of Richmond Hill. Over 600 Sqft With 1 Bed And 2 Bath. Huge Living Room With Bright Open Concept Kitchen & Dining Area.9 Ft Ceilings, Ss Appliances, Large Balcony. Parking Included. Mins To Public Transit, Shopping Centers, Highway, Restaurants And Schools. **** EXTRAS **** Fridge, Microwave, Stove With Oven, Dish Washer, All Fixed Lightings (id:24801)
Exp Realty
26 Joiner Circle Circle
Whitchurch-Stouffville, Ontario
Welcome to this exquisite 1-year-old luxury home nestled in the prestigious community of Ballantrae, Whitchurch-Stouffville. With a sprawling 3,375 sq. ft. main level, this home features 5 spacious bedrooms and 4 full washrooms, perfectly designed for comfort and modern living. Over $80,000 has been invested in premium upgrades, including soaring 10 ft ceilings on the main floor, 9 ft ceilings on the second floor, and in the basement. The main floor boasts a guest bedroom with a private full washroom, while the upper level uniquely includes a versatile media/loft space + 4 bedrooms + 3 full washrooms. Situated on a premium extra-deep lot, this home is further enhanced with stained oak hardwood floors, a stunning quartz and chrome kitchen, quartz countertops, LED pot lights in the master ensuite shower, and smooth ceilings in the master bedroom. Home has 200-amp panel for modern living. (id:24801)
Century 21 Empire Realty Inc
21 London Road
Newmarket, Ontario
Welcome to this meticulously maintained home located in a prime family friendly location of Newmarket. Situated near Yonge Street, offering unparalleled convenience with seamless access to shopping centers, a variety of restaurants, top rated schools and public transportation. The main level features elegant hardwood floors throughout, enhancing the home's timeless beauty and durability. A welcoming family room with a gas fireplace creates a cozy ambiance perfect for gatherings. Enjoy 4 generously sized bedrooms, 3 upstairs and 1 bonus room downstairs. The primary bedroom boasts double closets and an ensuite bathroom. Step outside to discover a lush, green backyard oasis, fully fenced to provide privacy, perfect for outdoor entertaining or peaceful solitude. Look no further and welcome home (id:24801)
Keller Williams Experience Realty
Entire - 2094 Webster Boulevard
Innisfil, Ontario
This stunning 3000 sq. ft. executive home with 4+2 bedrooms, a professionally finished income-generating basement (earning $1,500$2,000/month plus utilities), and numerous upgrades, including hardwood floors, a gourmet kitchen, upgraded bathrooms, a custom backyard with a wooden oven, and a prime location near Innisfil Beach Road, the lake, schools, and amenities, offers the perfect blend of luxury and convenience. (id:24801)
Right At Home Realty
2 Glenridge Drive
Markham, Ontario
Come Experience This Cachet Estates- The Bridle Path Of Markham Premium One Acre Lot. Nestled In One The Gta's Most Exclusive Neighborhoods, This Well Maintained 6000+Sqft Living Space Home Has All The Necessities You Require, Or Expand Into Your Desired Home With The 270'+ Frontage For Investor Or Developer. Pride Of Ownership, Top Of The Line Finishes. Newly Renovated Family Rm W/Panoramic View Of Park-Like Bckyd, Tennis Court ,Professional Landscaping , New Kitchen With High End Appliance, Living Room(10Ft), 3 Skylights ,New Fence ,New Gazebo and Storage Shed, Game Rm ,Media Rm, Cold Rm/Wine Cellar, Walk To Community Centre, Library, Skating Arena, And Pierre Trudeau School. Mins. To 404, Golf Course Close By. **** EXTRAS **** Subzero Fridge, B/I Stove, B/I Cooktop, B/I Oven, Dishwasher, Washer & Dryer ,All Elfs, All Window Coverings, Crown Moldings, Pot Lts,3 Firepls. Sprinkler System, Intcom, Smart Home ,Top Rated School District . (id:24801)
Hc Realty Group Inc.
368 Agar Avenue
Bradford West Gwillimbury, Ontario
Excellent investment opportunity. Well cared for raised bungalow with an attached garage and parking for 3 cars. Upper and lower level have fantastic long term tenants who are staying. Lovely backyard. Easy walking distance to shopping, schools and restaurants. **** EXTRAS **** Roof reshingled in 2023, Furnace replaced in 2016. Upper level rent is $2468 per month (inclusive of utilities). Lower level rent is $1383 per month (inclusive of utilities). Utilities for 2023 were $4400. (id:24801)
Royal LePage Your Community Realty
28 Beatty Crescent
Aurora, Ontario
Stunning Renovated 4+1 Bedroom Home In Prime Aurora Highlands - Pool-Sized Lot! Welcome To One Of The Biggest And Most Premium Lots In The Sought-After Aurora Highlands! This Exceptional Home, With Over 4000 Sq. Ft. Of Living Space, Has Been Meticulously Renovated By A Professional Designer To The Highest Standards, With Over $350K In Upgrades. Boasting A Very Functional, Open-Concept Layout With Abundant Natural Light, This Home Is Perfect For Both Family Living And Entertaining. From The Brand-New Windows, Floors, And Staircase To The Custom Blinds And New Lighting, Every Detail Has Been Thoughtfully Considered. You'll Also Enjoy A Modern, Enhanced Curb Appeal With A New Driveway, Interlock, And Professional Landscaping. Step Inside To Find Rich Hardwood Floors, Decorative Pillars, And A Spacious Office With French Doors And A Separate Entrance Ideal For Working From Home. The Gourmet Kitchen Is A Chefs Dream, Featuring High-End Stainless Steel Appliances, A Stylish Granite Backsplash, Granite Countertops, And An Eat-In Area That Walks Out To An Extended Deck, Perfect For Summer Gatherings. The Upper Level Includes A Primary Suite With A Massive Walk-In Closet, Sitting Area, And A Huge Ensuite Bathroom A True Retreat With Spa-Like Finishes, Perfect For Unwinding. Additional Upgrades Include New Insulation And Drywall In The Garage (2025), As Well As A New Fence On The Left Side (2024). Don't Miss Out On This Incredible Opportunity! With A Pool-Sized Lot, Modern Finishes, And Unbeatable Location, This Home Is Sure To Impress. **** EXTRAS **** The In-Law Suite, Can Be INCOME POTENTIAL, Complete With A 2ND KITCHEN And WALK OUT That Walks Out To The Fully Landscaped Backyard. This Home Offers Easy Access To Schools, Shopping, Parks, And Commuter Routes. (id:24801)
Forest Hill Real Estate Inc.
1056 Elm Road
Innisfil, Ontario
Nestled just steps from the lake and a private beach in Lefroy, this charming wood-beamed bungalow offers a perfect blend of rustic elegance and modern comfort. Large frontage ideal for subdividing into 2 lots ! Featuring a spacious front screened in front porch, the home welcomes you into an open-concept floor plan filled with natural light. The updated kitchen boasts stainless steel appliances, ideal for culinary enthusiasts, while the airy living and dining areas provide a relaxed space for entertaining or unwinding. With three bedrooms, including a primary suite with ensuite, this home is designed for comfort and convenience. A separate laundry room adds practicality, and the concrete back patio overlooks a beautifully mature treed yard, perfect for outdoor relaxation. Huge Circular Driveway ! Whether you're enjoying the serene lakefront or retreating to your private, peaceful backyard, this home offers the ultimate in lakeside living with all the modern amenities you desire. A true haven in Lefroy an idyllic escape just waiting to be called home. (id:24801)
RE/MAX Crosstown Realty Inc.
9 Pomander Road
Markham, Ontario
Rare 75.66 x131.15ft, South Facing Premium Lot On The Most Sought After Streets In The Heart Of Unionville! Live In & Renovate Or Build Your Dream Home, The Possibilities Are Endless. Sitting On An Almost 1/4 Acre Lot & Nestled Amongst Newer Custom Builds, This Well-Maintained Property Currently Features A 1828 Sq. Ft. Bungalow. Hardwood Throughout Living & Dining Areas. Large Master Bedroom Addition Boasts An Ensuite Bath & Walk-In Closet With A Walkout To The Private Yard. Steps From Unionville Main St & Toogood Pond! For New Build - 3 Car Garages With Appx 5500sf For 1st & 2nd Floor. Architectural, Structural, HVAC, Floor Layout, Truss Design Are Ready. Grading Application/Zoning Pending Signing Off By City. Building Permit Application Submitted. Architectural Design Fee And All Engineer Fee Paid Off. Ready To Build. Trees At The Front & Backyard Are Approved For Removal. Plan Available Upon Request. (id:24801)
RE/MAX Prohome Realty
1 Williams Street
Markham, Ontario
Check Out the Video! This beautiful end-unit townhome is located in a high-demand community. It features a double garage, hardwood floors, large windows, and a southeast-facing orientation that fills the space with bright sunlight. The master bedroom includes a 4-piece ensuite bathroom and a walk-in closet. Situated just steps away from the top-ranking Pierre Elliott Trudeau High School and only minutes from Highway 404, supermarkets, banks, Markville Mall, public transit, a community centre, golf courses, and restaurants, this warm and cozy home is perfect for a sweet family. ***MLS pictures and video are from a previous listing*** **** EXTRAS **** Fridge, Stove, Microwave, Washer/Dryer, All Electric Light Fixtures, All Window Coverings/Shutters. Garage Door Opener (id:24801)
Bay Street Group Inc.
25 Thomas Phillips Drive
Aurora, Ontario
Beautiful Detached 4 Bed House, Bright & Spacious Family Home Build By Mattamy Homes On A Premium Corner Lot, In Absolute Move-In Condition. Large Landscping Backyard. 9 Ft Ceiling On Main And 2nd Floor; Hardwood Floor Throughout, Upgraded Modern Lights; Granite Counter Top & Modern Back Splash In Kitchen. Quit Neighborhood And Family Lover Community, Easy Access To Hwy404 Great School Zoning, And Close Bayview Shopping Center. **** EXTRAS **** Fridge, Stove, Dishwasher, Range Hood, Washer, A/C, All Elfs, Garage Remote And Opener. (id:24801)
Homelife New World Realty Inc.
136 Galleria Pkwy
Markham, Ontario
Bright End Unit, Facing Park, Double Garage W/Parking For 4 Cars. Large Eat-In Kitchen With Walkout To Sundeck. Fireplace In Living Room. Ground Floor Large Family Room With 3-Pc Bath, Wet Bar & Separate Entrance; Ideal For In-Law Ensuite. Led Lighting Fixtures, Laminate Flooring. High Rank School Zone, Close To 407, 404, Hwy 7 & Leslie. Steps To Viva, YRT, Malls, Restaurants And Amenities. Vacant Photos Are From Previous Listing. **** EXTRAS **** Fridge, Stove, B/I Dishwasher, Stacked Washer & Dryer. All Existing Elf & Window Coverings. (id:24801)
Exp Realty
31 Park Crescent
Richmond Hill, Ontario
SPACIOUS FAMILY HOME ON AN EXPANSIVE 99 X 180 FT LOT IN A PRIME RICHMOND HILL LOCATION CLOSE TO LAKE WILCOX! Welcome to 31 Park Crescent, an exceptional opportunity in the heart of Richmond Hill! This spacious 4-bedroom, 3-bathroom backsplit sits on a vast 99 x 180 ft. lot, offering endless possibilities. Surrounded by mature trees and lush, manicured landscaping, this property is a serene oasis nestled in a vibrant neighbourhood. Perfect for gardening, hosting unforgettable summer gatherings, or planning future expansions, the expansive grounds add immense value and versatility. Ideally located in a vibrant neighbourhood, this property is surrounded by top-rated schools, the scenic Lake Wilcox Park, Oak Ridges Community Centre, convenient shopping centres, diverse dining options, and quick access to major highways. Practicality meets convenience with a two-car garage and driveway space for four additional vehicles. Inside, the home offers a spacious, well-maintained layout perfectly suited for family living and effortless entertaining. This homes inviting kitchen, elegant dining room, and cozy living area with a striking stone fireplace and large windows offer ample space for cooking, entertaining, and relaxing in style. The primary bedroom boasts double closets and an ensuite, while the sunlit lower level features three walkouts, a living room with a striking floor-to-ceiling stone fireplace, and a luxurious bathroom with heated floors. Unwind in the private sauna for a spa-like retreat right at home. Whether you choose to renovate or rebuild, this rare property provides a canvas to create your dream home in a coveted location. Dont miss this rare chance to make 31 Park Crescent your own and create the lifestyle youve always envisioned in one of Richmond Hills most desirable neighbourhoods! (id:24801)
RE/MAX Hallmark Peggy Hill Group Realty
1 Huckleberry Lane S
Markham, Ontario
Remarkable Home With Award Winning Architecture In The Heart Of Bayview Glen. Spectacular Blend Of Luxury, Comfort & Modern Living. A Grand Entrance. Over 9000 SqFt Of Welcoming Sun-Filled Layout Throughout. 15 Car Parking. Beautifully Landscaped. Elegant Entertaining Spaces- Engaging Family Room, Private Theatre, Wet Bar, Library, Elevator, Walk Up Basement To Huge Fenced Backyard. Very Tastefully Furnished With All Upscale & Designer Pieces Worth Of $400K Incusive In Price. A Perfect Blend Of Art Showcasing Warm Lifestyle. All Customizations Done With Grander Looks & Convenience In Mind. Architectural Ceiling, Wall Treatments, Heated Flooring- Main Floor. A State Of The Art Custom Kitchen, Chef's Prep Kitchen. Dynamic Prime Bedroom Suite Is A Sanctuary With Sitting Room, Dressing Room, Spa Bath, Snack Station, Coffee Bar. Finished Lower Level With Dedicated Wine Rooms For The Wine Connoisseur, Exercise Room, Bar, Games Room, Sauna, Full Nanny Suite With Separate Kitchen. Nothing Spared To Imagination. List goes on...!! **** EXTRAS **** Close To The Bayview Golf And Country Club, One Of Canada's Top 100 Courses! Greenbelt & Creek! (id:24801)
RE/MAX Real Estate Centre Inc.
1370 Concession Rd 8
Adjala-Tosorontio, Ontario
Just North Of Highway 9 On A Paved Road This Rolling 10 Acres Boasts A 3 Bed 4 Bath Home Beautifully Renovated Top To Bottom. Open Concept Eat In Kitchen/Family Room Area W/ Walk Out To Large Covered Back Deck. Large Formal Living and Dining Room W/ Main Floor Office. Enclosed Front Porch Mud Room Area W/ Inside Access To Over Sized 2 Car Garage. Gated Front Entrance With Paved Drive To House and Gravel Drive To Barn. Fantastic 2 Level Barn With Large Parking Lot, Water, Hydro & Large Deck Has Endless Potential For Many Uses. Set Between Newmarket & Orangeville, 5 Minutes To Tottenham & 15 Minutes to Bolton. Fibre Internet (Vianet). Approx. 4,500 sqft of living space. 400 amp Service. **** EXTRAS **** 16KW Generator, Wood Shed, Fenced Run W/ Large Dog House Or Chicken Coop, Drilled Well W/ Frost Point In Back Yard, Whole Home Water System W/ UV Light & Water Softener, Furnace Approximately 7 Years Old, Roof Approximately 7 Years Old (id:24801)
Coldwell Banker Ronan Realty
1275 Killarney Beach Road
Innisfil, Ontario
Welcome to 1275 Killarney Beach Road, Lefroy. Immaculate, Renovated Bungalow located on a Beautifully Landscaped Private Lot With Inviting Pergola and Hot Tub. This Home is Warm, Welcoming & Tastefully Decorated. Brand New Kitchen W/ Quartz Counters, Under mount Lighting, Stainless Steel Appliances, Breakfast Nook & Pantry! All new Upgraded 12mm Vinyl Plank Flooring throughout. Featuring 2 Spacious Bedrooms. Master includes Custom Closet Organizer. Newly Renovated 4pc Bathroom. This Home is Turn-Key, Just move right in! Newer Windows, Doors, Eves,Shingles and Stucco Exterior. Paved Driveway, Fenced Yard and a 13Ftx13Ft insulated Workshop. Minutes to Lake Simcoe, the Beach, Restaurants and Shopping. Easy access to Hwy 400 for commuters. Perfect Home for First Time Buyers and Down Sizers. (id:24801)
Royal Heritage Realty Ltd.
314 - 2 Adam Sellers Street
Markham, Ontario
A Cozy Two Bedroom, Two Full Bathroom Mattamy Built Condo, Quiet and West Facing 861 +75 Sq. Ft Enclosed Balcony - Perfect for all Weather. Close to Hospital, Cornell Community Centre and The 407. Stainless Steel Appliances and Washer and Dryer. Great Amenities Including Gym and Party Room along with an Outdoor BBQ Area. Non Smokers and No Pets. All Measurements are from the Builders Floor Plan. **** EXTRAS **** Stainless Steel Fridge, Stove and Dishwasher and Built In Microwave, Tenant to pay own Hydro, Gas, Phone, Internet, Cable, Monthly Hot Water Tank Rental, and Tenant's Liability Insurance. (id:24801)
Homelife Today Realty Ltd.
1011 - 75 Oneida Crescent
Richmond Hill, Ontario
Yonge Parc - Luxury Living Near Yonge & Hwy 7. Bright & Spacious 1+Den, 1 Bath. West Exposure, Includes Parking & Locker! Functional Layout, 9 Ft Ceilings. Spacious Living & Dining Area W/ Open Concept Kitchen, Large Den for Study or Bedroom. Gym, Party Room & Games Room For R&R. Walking Distance To Shopping Malls, Hwy's, Movie Theaters, Restaurants, Schools & Viva Transit. Parks & Rec For Spur Of The Moment Activities! Current Tenant Will Move Out On or Before Feb 9, 2025. **** EXTRAS **** 9 Ft Ceilings, Laminate Flooring Throughout, S/S Appliances, Fridge, Stove B/I Dishwasher, Microwave, Hood Fan, Stacked Washer Dryer, Existing Light Fixtures. (id:24801)
Bay Street Group Inc.
47 Gord Matthews Way
Uxbridge, Ontario
This Luxurious End-Unit Overlooking Green Space On 2 Sides Is Completely Finished From Top To Bottom With Upgrades & Luxury Finishes! An Entertainer's Dream, Enjoy The Brightly Lit Kitchen & Living Room With 9Ft Ceilings, Extended Island, Ss Appliances, Quartz Counters, Gas Fireplace, Shiplap Accent Walls In Entryway & Living Room And Custom Motorized Blinds. The Primary Bedroom Features A Shiplap Wall, Custom Bathroom With Stunning Shower, His & Hers Sinks And Heated Floors Along With A Custom Walk-In Closet! Even The 2nd Floor Laundry Room Has Been Upgraded To Include Upper Cabinets and a Closet. The Second & Third Bedrooms Share A Jack & Jill 5 Piece Bathroom, With One Bedroom Having Double Closets And The Other Having A Walk-In. Fully Finished Walk Out Basement With Potlights, Heated Floors, 3 Pc Bathroom, French Doors With Built-In Blinds Which Lead Out Onto The Landscaped Backyard With A Covered Patio With Potlights, Fan And A Shed. Come with three parking spots. **** EXTRAS **** The Full-Width Deck Has A Like New Blaze Bbq With Natural Gas, 100% Waterproof Tufdeck Flooring, A Remote Retractable Awning Which Overlooks Green Space. The Garage Is Fully Heated & Insulated, Including The Door, With Epoxy Finished Floor. (id:24801)
Century 21 Leading Edge Realty Inc.
72 Chatsworth Court
Vaughan, Ontario
Your Search Ends Here! Executive Family Residence Consisting Of 5+1 Generously Appointed Bedrooms Located on the end of a Private Court Next To Protected Greenspace. Great Curb Appeal, Ample Parking, Meticulously Landscaped. Recently Renovated: Large Warp-Around Deck, Perfect for Entertaining Both Indoors & Outside. Bright & Spacious, Great Floor Plan, Functional Oversized Principal Rooms, only 1 Neighbour, Very Private & Serene Views. Main Floor Laundry & Mudroom w/Direct Access to Garages. Finished Walk-Out Basement Suitable for In-Law Suite or Nanny's Quarters W Separate Service Stairs, Kitchen, Living Area, Bedroom, Sauna & Shower, Wine Cellar, Additional Laundry Area & a 4 Pc Bath. Exercise Room Can Be Converted to a Bedroom, Home Office or Playroom. **** EXTRAS **** 2 Fridges, 2 Stoves, 2 DWs, 2 W&Dryers, GDO & Rem New Electric FP(01/25) in Formal LR, Wood-Burning Fp in Fam.Rm, New Washing Machine (01/25) in Bsmt Laundry, New Stovetop Oven Comb in Main Flr Kit., CVac&Equip (AS IS), Hrdwd Flring w/laid (id:24801)
Century 21 Parkland Ltd.
#25 - 200 Alex Gardner Circle
Aurora, Ontario
Luxury Townhouse In Demand Location At Yonge/Wellington. 2 Bed and 3 Bath Bright Upgraded Unit.Modern Kitchen W/Granite Counter And Stainless Steel Appl. Large Terrace. Minutes To Go Station,Shops, Schools And Transportation. (id:24801)
Right At Home Realty
10 Walnut Glen Place
Markham, Ontario
Discover the epitome of luxury living in the prestigious Glenridge Executive Estate! Country style mansion. Close proximity to major highway, shops, restaurant and 10 minutes' drive to Downtown Markham, YMCA, GO transit. York U and Seneca campus. Nestled on a 1-acre private lot in the heart of Markham, this magnificent home is a rare gem that must be seen to be fully appreciated. Tucked away on the exclusive Walnut Glen Place, boasts a circular driveway, a 3-car garage, and unparalleled curb appeal with BRICK and columns. Step inside and be greeted by a grand 2-story foyer with DUAL sweeping staircase that sets the tone for sophistication. Lot of recent upgrades with modern design. The main floor offers an array of beautifully appointed spaces, including a formal living room, elegant dining room, gourmet chefs' kitchen, family room with fireplace, and a private library/office with backyard view. All showcasing picturesque views of the lush grounds, mature trees, and meticulously landscaped gardens. Upstairs, you'll find generously sized bedrooms designed for comfort and privacy. The primary suite is a true retreat, featuring a spacious sitting area, luxurious modern ensuite with SKYLIGHT, and oversized walk-in closets. Three additional bedrooms are thoughtfully designed, each with access to semi-ensuite or full ensuite bathrooms. The walk-out basement is an entertainer's dream! Complete with a wet bar, open concept living areas, and multiple entertaining spaces, its perfect for gatherings or quiet relaxation. Step outside to your secluded backyard oasis, surrounded by towering trees for ultimate privacy. Enjoy serene moments on the expansive step-up wood deck, ideal for outdoor dining, BBQ or unwinding in nature. Potential to add a pool This one-of-a-kind estate is a rare opportunity to experience grand living in an unbeatable location. Don't just dream it make it yours today! (id:24801)
Exp Realty
283 Woodycrest Avenue
Georgina, Ontario
Newly renovated 4 Bdrm Family Home In The Heart Of Keswick Only 6 Houses From Private Pine Beach Association, 50ftx127ft large lot. South facing backyard. $45/Yr For Year Round Recreation On Lake Simcoe. Brand new floor/Bath room/Kitchen etc. Can Park Boat On Backyard, Detached Work Shop With Hydro. Mature Perennial Fruit, Flower & Veg Gardens. Fully Fenced Yard Great For Pets & Children. Large Lot, Lots Of Parking, Gas Furnace, Center Air Conditional. Close To Lake, Schools, Transit & Local Amenities. 3 Min To 404 For Easy Commute South. **** EXTRAS **** All elf, stove, refrigerator, washer/dryer. (id:24801)
Aimhome Realty Inc.
1050 Emily Street
Innisfil, Ontario
Welcome to 1050 Emily St. A beautifully renovated home just a short walk from the sandy shores of Lake Simcoe, offering the perfect blend of nature and convenience. Located near a marina and surrounded by outdoor amenities, this home has been meticulously updated inside and out. Making it move-in ready for your next adventure.Key Features:Custom Kitchen(2023): Enjoy a brand-new kitchen featuring modern finishes and a practical over-the-stove pot filler perfect for culinary enthusiasts. Engineered Flooring(2023):Durable and stylish flooring throughout the home adds warmth and elegance. Exterior Updates(2024):New vinyl siding with insulation, fascia, flashing, and eavestroughs ensure long-lasting curb appeal and energy efficiency. Windows & Doors(2024):Updated to enhance natural light and improve the homes energy efficiency. Insulation(2024):R60 attic insulation and spray foam in the crawl space ensure comfort year-round. Water Treatment System: Clean, filtered water for your peace of mind. With all these thoughtful updates, this home is full of character and ready for you to make it your own. Whether you're looking for a turnkey starter home, a downsizer retreat, or a seasonal rental property catering to beach lovers, this property is full of potential. Lake Simcoe is just a short stroll away, ideal for swimming, boating, and enjoying the natural beauty of the area.With so much to offer, this home could be your perfect year-round retreat or seasonal escape. Ready to move in (id:24801)
Right At Home Realty
5963 6th Line
New Tecumseth, Ontario
Beautiful country property 10.01 acre land with 2300 Sqft 4 Bedroom Fully Renovated Raised Bungalow With Finished W/O basement. This Open concept home offers a bright and spacious living area, hardwood Floor throughout. Kitchen Boasts cherry Cabinets and granite countertops. This property offers lush trees and perennial gardens with interlock walkways front to back. Property have walking trails, firewood shed, workshop & Nicely Done landscaping with water fall. Underground piping for gate and lights at end of driveway completed. (id:24801)
Homelife Maple Leaf Realty Ltd.
1119 - 185 Oneida Crescent
Richmond Hill, Ontario
Gorgeous one-bedroom condo at ""The Royal"" in Bayview Glen. Offers 615 sq. ft. of luxurious living space with a sunny south exposure. Features spacious rooms and an open-concept layout with walk-outs to the balcony from both the living room and master bedroom. Includes laminate floors, ceramic backsplash in the kitchen, and granite countertops and Stainless steel appliances in the kitchen and bathroom. Comes with a deeded storage locker and underground parking space. Prime location, close to all amenities. **** EXTRAS **** S/S Fridge,Stove,Dishwasher & Microwave. Stacked Washer/Dryer, Light Fixtures, Window Coverings. (id:24801)
Royal LePage Your Community Realty
164 Emma Broadbent Court
Newmarket, Ontario
Stunning 4 Bedrooms 2 Car Detached House With 2 Ensuites. Over 46 Ft Wide Lot, Spacious, Sunny & Bright, Large Window Fill In Sun Light From Morning To Afternoon. Main Flr 9 Feet, Grand Foyer, Large Kitchen With Granite Counter And High-End Appliances (Wolf/Miele). Circle Oak Stairs. Elegant Backyard With Interlock Patio. Beautiful Sidewalk, Double Car Garage. Direct Access From Garage. Very Functional Layout. Steps To Schools, Costco, Loblaws Supermarket, Parks & Trails. Close To Upper Canada Mall, Cinema Theatre Etc All Amenities. Let This Sweet Home Shining Your Life. **** EXTRAS **** Tenant Pays Utilities Bills. (id:24801)
Homelife Golconda Realty Inc.
Lower - 23 Gray Crescent
Richmond Hill, Ontario
Welcome To 23 Gray Cres! Modern Finished Bright & Spacious Fully Furnished Household Goods ***, 1-Bedroom Plus Den, 1 Washroom Bsmt Apartment & Private Separate Entrance. Ensuite Laundry. Painted And Renovated Flooring With Thermal Insulation.. Close To Most Of The Amenities, Quiet Community, Parks & Trails, Great French Immersion Schools In The Area (Adrienne Clarkson Ps, Langstaff Ss), Hwy 404, & Lot More!. 1 Parking On Driveway Available. * No Smoking Or No Pets Allowed*. **** EXTRAS **** Tenant Pays 30% Of Utilities (Hydro, Water And Heat) (id:24801)
RE/MAX West Realty Inc.
311 - 6 Steckley House Lane
Richmond Hill, Ontario
**Assignment Sale** Move-in Ready * Immediate Interim Closing Available * Discover this beautifully designed, brand-new townhome located just steps from Richmond Green Park. With 1,268 sq. ft. of modern living space, a private 364 sq. ft. rooftop terrace, and two balconies, this home is perfect for comfortable and stylish living. It features 10 ft. ceilings, two bright bedrooms, three bathrooms, and high-quality finishes throughout, including upgraded hardwood floors, a stunning staircase, and a designer kitchen. Plus, it comes with one parking space and one locker. Conveniently located just 5 minutes from Richmond Hill GO Station and close to Hwy 404, this is a home you dont want to miss! **** EXTRAS **** Monthly common expenses include $194.45 for the dwelling unit (Unit 26, Level 02), $49.52 for the parking unit (Unit 55, Level A), $13.90 for the bicycle storage locker unit (Unit 176, Level A), and #33.90 for bulk internet. (id:24801)
RE/MAX Partners Realty Inc.
47 Pelister Drive
Markham, Ontario
Modern Concept Detached House In Greensborough Area. This elegant 4bedroom, 2.5 bath residence offers an expansive 2000 sq ft of refined living space, designed. Convenience Location Corner Lot With Large Backyard. Sun-Filled Executive With Thousands Spent On Upgrade: Hardwood Floor Thurout, California shutter. S.S Appliances. Gas Stove, Primary Bedroom With W/I Closets, Bathtub for Two, and a Shower with a Glass Door. 2nd Floor Laundry, Extra Large Deck, Direct access to garage.Driveway With 3 Parking Spots For Your Convenience. Mins To Top-Ranking schools, shops, mount joy go train station and restaurants. (id:24801)
RE/MAX Excel Realty Ltd.
1116 - 60 Honeycrisp Crescent
Vaughan, Ontario
Welcome to the Stunning Mobilo South! Condos Located in the Heart of The Vaughan Metropolitan Centre. 1Bed + Den Below Market Value with 1 Parking. High floor with den and modern finishes. It is located south of Highway 7, east of Highway 400, and north of Highway 407. Close to IKEA, Walmart, Hospital, Vaughan Mills, restaurants, and Canada's Wonderland. includes the following Amenities: Fitness center, 24-hour concierge, Party Room, TV and games lounge, theatre room kids' playroom, outdoor play area, BBQs, guest suites, and bike storage. **** EXTRAS **** All Elf's, All Window Coverings/Blinds, S/S Fridge, S/S Stove And S/S Dishwasher. Stacked Washer & Dryer (id:24801)
RE/MAX Gold Realty Inc.
46 Farooq Boulevard
Vaughan, Ontario
Located In Vaughan, Vellore Village. Minutes To Schools, Shopping Plaza And Hwy. Easy Access To Hwy 400. Growing Community, Suitable For Growing Family. **** EXTRAS **** All Window Coverings, Stainless Steel Gas Stove And Oven, Central Air Condition, Central Vacuum And Security System. 24 hour notice. Tenant still living inside the property (id:24801)
Benchmark Signature Realty Inc.
32 Mountfield Crescent
Vaughan, Ontario
Charming 3-Bedroom Home in the Heart of Thornhill, Vaughan. Welcome to this beautifully updated home in the desirable Brownridge community. Boasting 3 spacious bedrooms and 4 pristine bathrooms, this property offers ample space for comfortable living. Step into the recently painted interior and discover a multitude of upgrades throughout. The kitchen is a chefs dream, featuring stunning stainless steel appliances and modern finishes that make cooking a delight. The finished basement provides additional living space, perfect for a home office, playroom, or entertainment area. The exterior of the home is equally impressive, situated on a generous 29x137 ft lot that offers plenty of room for outdoor activities and gardening. Key Features: 3 Bedrooms, 4 Bathrooms/ Updated Kitchen with Stainless Steel Appliances/ Finished Basement/ New Paint Throughout/ Large 29x137 ft Lot . Don't miss out on this fantastic opportunity to own a beautifully updated home in one of Vaughan's most sought-after neighborhoods! **** EXTRAS **** S/S Fridge, Stove, Microwave, Range Hood, Dishwasher. Front Load Washer & Dryer, Backyard Shed. window covering and all light fixtures (id:24801)
Royal LePage Your Community Realty
Bsmt - 45 Laurelbank Crescent
Georgina, Ontario
Legal Duplex - Walkout Basement Apartment Only. Facing South With Large Window, Lots Of Natural Lights! Bright Space With Fire Place And An Open Kitchen. INDIVIDUAL LAUNDRY ENSUITE. One Garage Parking and One Driveway Parking are included! Most Convenient Location In Keswick, Georgina! Walking Distance To Park, Rexall And Canadian Tire, Lcbo And More!! 5 Mins To 404 And Walmart, Supermarket, Library And Community Centre. Close To Lake Simcoe Beaches. It Is A ""Must See"". **** EXTRAS **** INDIVIDUAL LAUNDRY ENSUITE (id:24801)
Jdl Realty Inc.
309 - 277 South Park Road
Markham, Ontario
Fully Set Furniture With Tv. Immediately Move In Condition. Bright And Spacious 2 Bedrooms In The Heart Of Markham. Convenient Access To Go, Viva Bus, Hwy 7, 404, 407, Restaurants & Shopping. Engineered Hardwood Floor Thru-Out, Upgraded Kitchen, W/O Balcony W/Unobstructed South View. 24Hrs Concierge, Gym, Indoor Pool, Party Room, Etc. **** EXTRAS **** Stainless Steel Fridge, Stove, Range Hood, Built-In Dishwasher, Washer & Dryer. Electric Light Fixtures & Window Coverings Included. Tv. Two Queens Bed. Sofa. One Dinning Table With Four Chair. Two Coffee Table, Two Desks (id:24801)
Prestigium Real Estate Ltd.
28 Floyd Ford Way
Markham, Ontario
Bright And Spacious 3 Bedrooms Townhouse, 9' Ceiling On Main Floor. Open Concept Kitchen, Excellent Location: Close To Shopping Centre Highway 7 And 407, Boxgrove Shopping Centre And Boxgrove Smart Centre Nearby. Do Not Miss Out!! **** EXTRAS **** Fridge, Stove, Rangehood, Dishwasher, Dryer & Washer. Tenant Pays For All Utilities Include Hot Water Tank and HVAC Rental. (id:24801)
Century 21 King's Quay Real Estate Inc.
5282 Concession Rd 6
Adjala-Tosorontio, Ontario
This property will definitely check all of the boxes. Well maintained custom all brick bungalow nicely set on just under an acre. Multiple walkouts to beautifully landscaped yard. Large family sized kitchen boasts lots of cupboard space, separate pantry, breakfast bar, open concept to living /dining rooms. Front foyer is grand and has lots of room for all family with closet. It flows nicely to the sunken great room complete with vaulted ceiling, beautiful views, w/o to deck. Master has renovated ensuite and roomy closets. 3 more generously sized bedrooms with closets and newer windows. Looking for lots of parking on paved driveway? check! How about a 25 x 45 workshop fully heated and insulated, with large front canopy, cement floors, full hydro and 2-8 ft electric doors? All this located 5 min to Alliston 20 min to Barrie. Lots of hiking and trails at Provincial Park close by. Don't delay! (id:24801)
Royal LePage Rcr Realty
27 Vaughan Boulevard
Vaughan, Ontario
Attention investors And Builders! 100 X 200 Feet Lot In One Of The Prime Locations Of Vaughan! Solidly Built, Spacious Bungalow. Finished Basement With Separate Entrance. The House Is Used As A Group Carehome For Permanent Residence (To Be Viewed Only With Serious Offers). (id:24801)
Sutton Group-Admiral Realty Inc.
41 Pheasant Drive
Richmond Hill, Ontario
Beautiful Turn-Key Home In Oak Ridges! Newly Reno with $$ Upgrades in 2024! This Stunning Home Features A 18 Ft Ceiling In The Living Room And Stylish Lighting. It Backs Onto Lovely Ravines And Walking Trails, With A Walk-Out Basement And Upgrades Throughout. Located In A Quiet Cul-De-Sac, Enjoy Nearby Ponds And Kettle Lakes. The Open-Concept Family Room And Kitchen Have Granite Countertops And Cathedral Ceilings, With Large Windows Showcasing A Landscaped Backyard Oasis. The Outdoor Space Includes A Large Deck With Stairs Leading To The Ravine. Included Are Stainless Steel Appliances (Stove, Fridge, Range Hood, Dishwasher, Built-In Microwave, Wine Fridge), Washer And Dryer, Heat Recovery Ventilation, Window Coverings, Light Fixtures, A Shed, Garage Door Opener, Alarm System, And Hot Water Tank. Don'T Miss Out On This Exceptional Home! **** EXTRAS **** Fridge, Stove, Washer, Dryer, Dishwasher, Range hood, Microwave, Wine cooler. All Existing Electric Light Fixtures, All Existing Window Covers. (id:24801)
Avion Realty Inc.
179 Martin Street
King, Ontario
This incredible 2.37-acre property in high-demand King City offers a rare opportunity for both nature enthusiasts and savvy investors. With dimensions of 163x632 feet, the land is surrounded by multi-million-dollar homes, and its northern and northeastern edges have already seen significant development, with neighboring houses extending close to the yard. For an experienced land developer, this premium lot holds immense potential, making it a truly valuable investment. The home itself is in excellent condition, maintained above average standards. Recent upgrades, including the installation of Enbridge gas in 2023, have enhanced energy efficiency. The main floor features 1,800 square feet of living space with three bedrooms and two bathrooms, while the 1,000-square-foot walkout basement offers versatile options for additional living space or rental income. Whether you envision developing the land, enjoying the home for personal use, or generating rental income, this property is a rare find in a prestigious location. (id:24801)
First Class Realty Inc.
2612 10th Line
Innisfil, Ontario
Escape the big city and live on this picturesque 5 acre property in Innisfil. A perfect opportunity for the extended family, as additional houses may be added to join the already existing secondary driveway. Add multiple dwellings if needed for residence or business purposes and maximize the potential of this large property. Enjoy the quiet country life while maintaining access to all lifes essential amenities. The town and retail shops, including Costco, is only a few minutes away, and school busses stop right at the driveway. Only a 40 minute commute to the GTA, with Hwy400 just 5 minutes away, plus the nearby GO train. Lake Simcoe and its beautiful beaches close-by make this home the perfect location for every season. This character home has been completely remodeled with modern finishes, while maintaining its unique features of a traditional farmhouse. Enjoy sunrises and sunsets from either the back deck with friends, or privately from the upper balcony extending from the primary bedroom. This house is ideal for entertaining guests and large families, with a full chefs kitchen complete with professional Kitchenaid stainless steel appliances, double ovens, and two large sinks. Enjoy cozy nights by the wood burning fireplace in the Muskoka-inspired living room below Douglas Fir structural beams. The third level loft boasts a full wet bar, powder room, and plenty of space amidst 15 foot vaulted ceilings for the whole family to enjoy time together. The second level houses all four spacious bedrooms, a 4 piece bath, and adjacent laundry. Rest in luxury in the primary suite with your own soaker tub, separate powder room, full vanity, and his and hers closets. With more than enough space for the family for grow, make this house your forever home (id:24801)
Kingsway Real Estate
8137 4th Line
Essa, Ontario
66-Acre Riverside Property Endless Potential for Your Dream Home.Nestled along the serene and picturesque Nottawasaga River, this expansive 66-acre property offers a rare opportunity to create something truly spectacular. Whether you're seeking a tranquil retreat or a grand vision, the possibilities are endless.The current home on the property is in need of renovation, providing you with a blank canvas to design your perfect living space. Being sold ""as is,"" this home offers a unique chance for those with vision to transform it into a personalized sanctuary.Key Features:66 acres of peaceful, unspoiled land, perfect for farming, recreation, or development.Riverside frontage along the Nottawasaga River to enjoy breathtaking views and direct access to nature.Tranquil and private setting ideal for relaxation or outdoor pursuits.Amazing potential to create a truly remarkable custom home or retreat.This is an exceptional opportunity to invest in a once-in-a-lifetime property in a quiet, natural setting. Don't miss your chance to turn your dreams into reality! Please do not walk the property without an appointment. (id:24801)
Right At Home Realty
40 Ridge Gate Crescent
East Gwillimbury, Ontario
If It's Space And Lifestyle You're Looking For, Stop The Car, Get Out And Walk On Over To 40 Ridge Gate Cres In The Thriving Town Of Mt. Albert In York Region. Over 2500 Sq Feet Not Including The Finished Basement Apartment Which Includes A Separate Kitchen, Bathroom, And Bedroom. This Space Can Be Used As A Teen Retreat, In-Law Space, or Rental Income. Hardwood On the Main, Modern Kitchen With Butler's Pantry. Coffered Ceilings And Open Space In The Backyard with a brand-new deck for complete privacy. You won't find better folks! **** EXTRAS **** All Appliances, All Electrical Light Fixtures (id:24801)
Right At Home Realty
32 Orca Drive
Markham, Ontario
Beautiful And Bright Corner Lot Freehold Townhouse Approx. 1800 Sq.Ft. 9 Ft Ceiling Ground And Main Floor. In The Heart Of Dt Markham. Many Upgrades, Brand New Stainless Steels Appliances, Electric Fireplace, New Laminate Floor, Newly Painted, Oak Staircase And Quartz Countertop In Through Out Kitchen And Washroom. Great Modern Finishing. Steps To Mt Joy Go Station, Shopping Mall, Park, Banks, Restaurants, School And Public Transit. Gorgeous Upscale Living! **** EXTRAS **** Fridge, Stove, Dishwasher, Washer and Dryer, Pictures from Previous Listing (id:24801)
Bay Street Group Inc.
74 Innisbrook Crescent
Markham, Ontario
Well Maintained & Renovated Family Home In The Desirable Willowbrook Neighbourhood Situated On APremium Large Lot. Hardwood And Ceramic Floors, Family Room And Laundry All On Main Floor. FourSpacious Bedrooms And Two Bathrooms On 2nd Floor. Superbly Finished Basement With Built-In Desks&Wall Units, Bedroom And Bathroom. Close to Hwy , 407, 404 & Bayview Ave. A Short Walk To Sought AfterWillowbrook & Thornlea Schools, As Well As St Renee & St Roberts Catholic Schools (id:24801)
First Class Realty Inc.
159 Murphy Road W
Essa, Ontario
Discover this airy bungalow, cozy yet spacious on a beautiful half acre tree lot in the Town of Baxter with the possibility of a severance. This expansive lot is perfect for outdoor living and entertaining. Step inside to find a bright living room and sunlit bedrooms. The kitchen with a breakfast area overlooks the beautifully landscaped front yard. The Den leads to a bright solarium with two sliding doors, large windows throughout, another great area for family and friends to gather. This home offers another entry to the home from the Breezeway which also leads to the garage, the basement and to the backyard. Backyard is large, an outdoor haven you won't want to miss. The basement offers a bright recreational room and brick fireplace. Basement flooring complete with Dri-Core sub floor ('24) and carpet tiles ('24) Furnace ('23) Roof ('21) Windows ('18) Septic ('16). Separate side entrance make this home perfect for a future apartment or in law suite. Extra large lot, severance application commenced. **** EXTRAS **** Possibility of a severance which is already in progress with the Town of Essa. Sanitary Wastewater coming soon to Baxter. Home has Bell Fibe TV. Close proximity to schools, shopping centers, playgrounds, sport fields and Base Borden. (id:24801)
Tailor Made Real Estate Inc.
Room - 56 Bud Leggett Cres Crescent
Georgina, Ontario
A spacious furnished bedroom accompanied by a luxurious 4 pieces private bathroom in an inviting house located in Keswich South of Georgina, a vibrant and sought-after family friendly neighborhood. The house is 3600 square footage. It is brand new and furnished. Hardwood floor throughout the whole house. The room is tastefully designed with modern furniture giving you the freedom to just bring your clothes and settle in. It is a shared kitchen. You'll have convenient access to local amenities, including fresh market grocery stores, shops, restaurants, parks, and more. close approximately to highways 404, ensuring you can easily reach your destination. This spacious bedroom boasts an impressive layout, a large closet, modern shower and a large windows with bright natural light and offering scenic views of the surrounding neighborhood. Internet and one parking included. It is furnished. single or couple preferred. Come and check them out. **** EXTRAS **** 5 appliances( including stove, fridge, dishwasher, washer and dryer) (id:24801)
Bay Street Group Inc.









