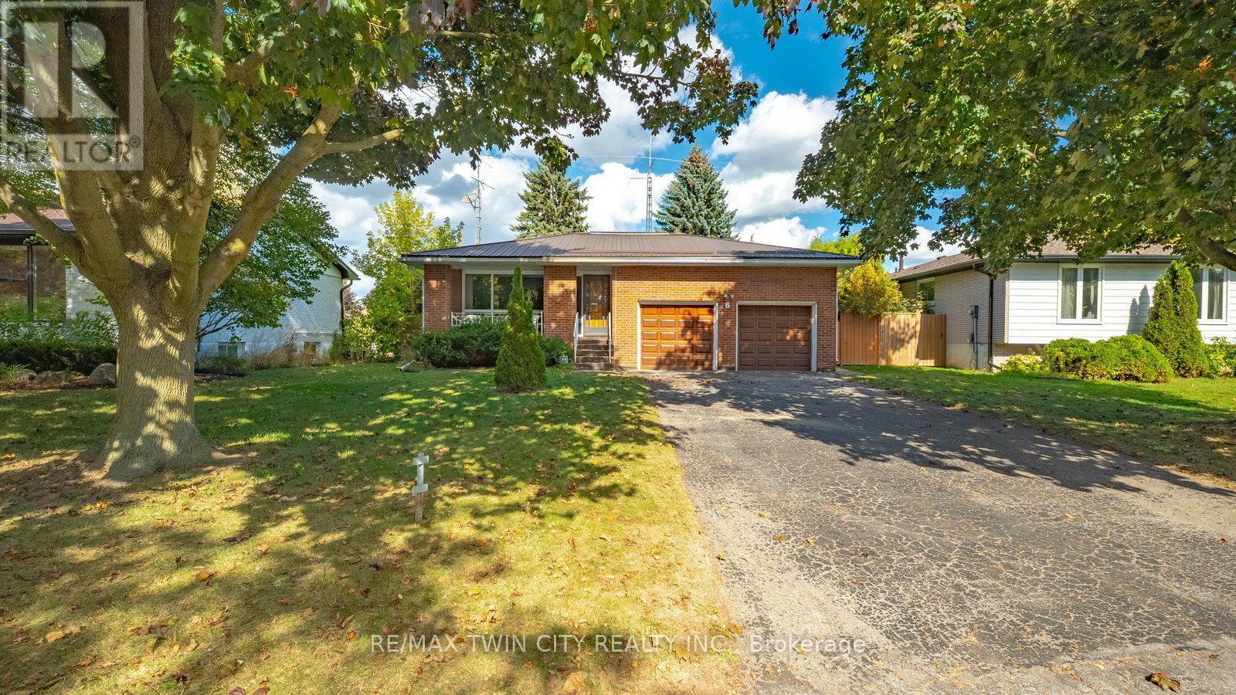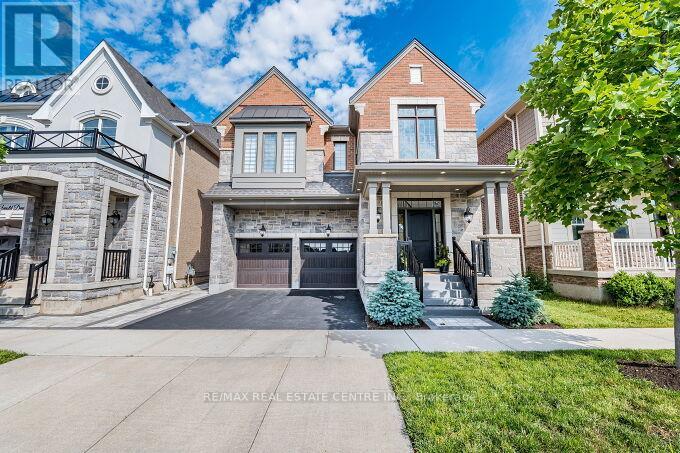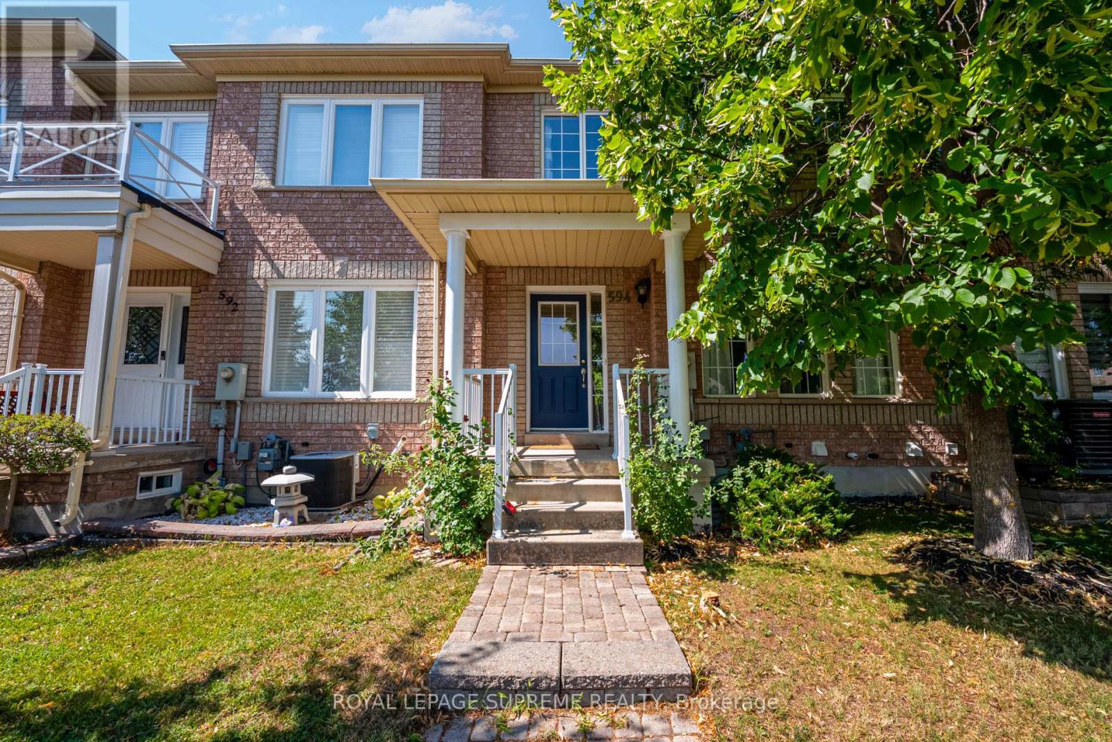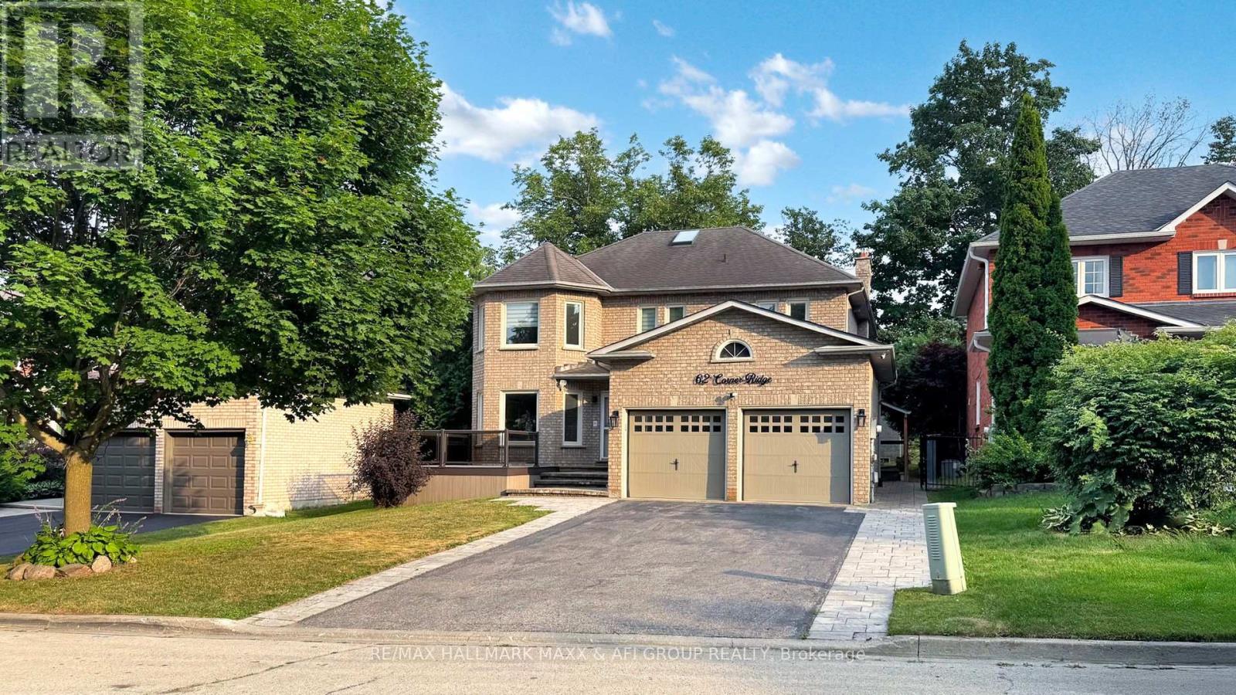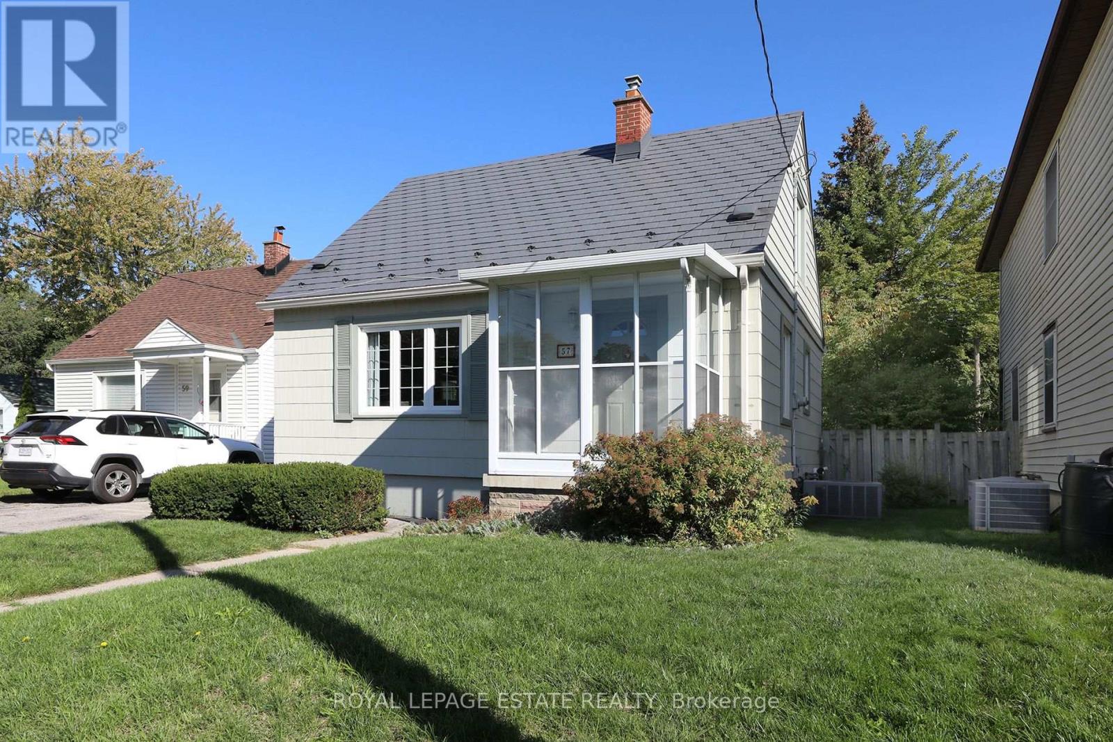1048 Garner Road E
Hamilton, Ontario
Attention Developers and Builders! Land banking opportunity just across from new residential development. 19.5 acre land parcel surrounded by Residential redevelopment and schools. Close to John C Munro airport and 403 interchange. Lot sizes as per plan provided by Seller. Stream running through part of land. A2 Zoning. Note: two parcels being sold together with two access points off Garner Rd. Please do not walk property without notifying Listing Brokerage. (id:24801)
Keller Williams Edge Realty
6 Ventnor Court
Brantford, Ontario
6 Ventnor Court, Brantford Brier Parks Hidden Gem. Welcome to 6 Ventnor Court, tucked away in one of Brantfords most sought-after neighbourhoods Brier Park. Nestled on a quiet, family-friendly court with virtually no through traffic, this home offers the perfect balance of peace, privacy, and convenience. Step inside to discover a bright, spacious layout featuring 3 bedrooms and 2.5 bathrooms, ideal for families or anyone craving room to grow. The open and inviting main floor flows effortlessly, perfect for entertaining or relaxing after a long day. Enjoy the benefits of a steel roofbuilt to last a lifetimeand an oversized lot that gives you space other homes can only dream of. The private backyard is a serene retreat where kids can play freely, pets can roam, and summer barbecues become the highlight of your week. Downstairs, a separate entrance leads to a spacious basement, offering potential for an in-law suite, home gym, or recreation area. Youll also find a large utility room and cold room, giving you plenty of storage and functionality. With a double garage and parking for up to 6 cars, theres more than enough room for family, guests, or your weekend toys. Located minutes from top-rated schools, parks, shopping, and highway access, this home combines comfort, community, and convenience in one unbeatable package. 6 Ventnor Court where quiet living meets everyday convenience in beautiful Brier Park. Dont miss your chance to call this rare find home. (id:24801)
RE/MAX Twin City Realty Inc.
135 Mcgill Avenue
Erin, Ontario
Brand New home in Erin, Never lived in. Close To shopping. (id:24801)
Gold Estate Realty Inc.
308 - 480 Callaway Road
London North, Ontario
Gorgeous Unit at NorthLink II by TRICAR off Sunningdale and Golf Club featuring 2 BRs and a separate Den with French Door that works as a perfect home office, 2 full bathroom, and Laundry with 2 Underground parking spots and a Storage Locker. This is ACCESSIBLE / BARIER FREE suite. High ceilings with engineered hardwood and pot lights. Spacious living room with chic electric fireplace and Dining room. Beautiful kitchen features modern fine cabinetry, gorgeous island with waterfall quartz, upgraded quartz countertops and elegant backsplash with ceramic floors in all wet areas. Sun-filled spacious Living with floor-to-ceiling door opens to a large balcony overlooking the trails area. amenities such as: Party Room with cold kitchen, Fitness room, golf simulator, residence lounge, guest suite, security system, billiards room and outdoor tennis courts with ample visitor parking. Close to CF Masonville Place, University Hospital, and Western University; Many restaurants and shopping with transit public transportation in the area. Tenant pays own consumption of hydro. Building offers energy efficient central heating and cooling with programmable thermostat in each unit (id:24801)
Real One Realty Inc.
16 Froggy Drive
Thorold, Ontario
Welcome to this beautifully maintained 4-bedroom, 3-bathroom detached home in a family friendly neighborhood just minutes from Hwy 406, Brock University, and Niagara College. This move-in-ready, carpet-free home features an open-concept great room, modern eat-in kitchen with stainless steel appliances and centre island, upper-level laundry, and a spacious primary suite with walk-in closet and ensuite. With a private drive, built-in garage, and proximity to shopping and amenities, its the perfect space for families, first-time buyers,orinvestors. (id:24801)
Royal LePage Signature Realty
323 Harold Dent Trail
Oakville, Ontario
Stunning Executive Large Detached 6 Years Old House With 4 Large Spacious Bedrooms + Den/Office & Computer Alcove, With 3.5 Bathrooms in The Heart Of Oakville's Prime & Desireable Glenorchy Family Neighbourhood. Premium Lot, Across from Local Park, Backing Onto Large Lot Homes. 3007 Square Feet Double Car Garage Detached House, With Upgraded Separate Entrance from the Builder, Approximately 1350 Square feet Additional in theBasement with a Partially Finished Basement, with Upgraded Cold Cellar, & A Rough In Bathroom. Upgraded Main Floor Entry Porch & Stairs, Large Open To Above Open Concept Foyer,With Double Closets, With Upgraded Modern Metal Pickets on Stairway Going up to the 2nd Floor. Hardwood Flooring on theMain Floor in the Great Room, Dining Room and The Den/Office. With Upgraded Pot Lights & Upgraded Light FixturesThrougout the Main Floor of the House & Exterior Of House (ESA Certified). The Great Room with a Modern Open conceptLayout, with Double Sided Gas Fireplace, Renovated New Modern White Kitchen and Breakfast Area, With New QuartzCountertops, New Pantry, New Undermount Sink, Upgraded Undermount Lighting, Upgraded Ceramic Backsplash, UpgradedWater Line for Refrigerator. Upgraded Stainless Steel Appliances W-Premium Vent. Spacious Large Dining Room, & SpaciousDen/Office with French Doors. Mud Room with access to the Garage, & a Large Closet. Primary Large Bedroom W-5 PieceEnsuite Bathroom, Upgraded Frameless Shower, & Two Large Walk in Closets. 2nd Bedroom is A Large Bedroom With Vaulted Ceiling, & Has its Own 4 Piece Ensuite Bathroom. 3rd & 4th Bedrooms are Spacious With Large Closets with a Jackand Jill Bathroom. Fully Fenced Back yard, also has a GAS BBQ Connectivity. Walking Distance to Schools, Library,Neighbourhood Parks, Trails, Stores, Offices, Supermarkets, Cafe's, Public Transit, 16 Mile Sports Complex. Minutes Drive toShopping plazas, Costco, Oakville Mall, Supermarkets, Entertainment, Lake, 403/QEW/401/407/427, GO Buses, GO Trains,Niagara+ (id:24801)
RE/MAX Real Estate Centre Inc.
594 Napa Valley Avenue
Vaughan, Ontario
**FREEHOLD TOWNHOUSE** Welcome to 594 Napa Valley Ave, a beautiful, well-maintained home in Woodbridge, Vaughan, that was cared for thoughtfully with love. Located in one of Vaughan's most sought-after family-friendly neighbourhoods, this beautifully maintained home offers the perfect blend of comfort, convenience and community living. Featuring a functional layout with bright, spacious rooms, this home is ideal for families of all sizes. Walking distance from multiple schools, parks and playgrounds. Enjoy the convenience of grocery stores just minutes from home, as well as the convenience of public transit and major highways being nearby. All the everyday amenities you need! Finished basement. Roof was done 2 years ago with a 40-year warranty. Hot water tank has 24/7 unlimited service-warranty. (id:24801)
Royal LePage Supreme Realty
62 Corner Ridge Road
Aurora, Ontario
**A True Showstopper** Charming Family Home in Sought-After Aurora Highlands! Welcome to your dream home, tucked away on a peaceful crescent in the heart of the prestigious Aurora Highlands. This beautifully renovated residence is where timeless elegance meets everyday comfort a perfect haven for families ready to make lasting memories. From the moment you step inside, you'll feel the warmth and care that has gone into every detail. The thoughtfully updated interior offers a classic layout with spacious, light-filled principal rooms. Whether you're hosting family dinners in the formal dining room or relaxing in the inviting living room, every space is designed for both style and connection.This home is move-in ready and waiting for you to start your next chapter. Come in, feel the charm, and fall in love. This lovely detached 2-storey home offers plenty of space for the whole family, with 4+2 bedrooms and 5 bathrooms. It also features a beautifully finished basement apartment with its own private entrance, 1 bedroom, 1 bathroom, and separate laundry perfect for in-laws, guests, or extra income. Plus, there's potential to convert it into a 2-bedroom, 2-bath suite if you need even more space.The kitchen is the heart of this home, featuring granite countertops, porcelain floors, built-in appliances, and a 5-burner gas cooktop great for cooking up family meals or weekend brunches. A skylight lets the sunshine in, and touches like crown mouldings, pot lights, and a rough-in for central vacuum add a little extra charm. All this on a quiet, family-friendly crescent. Come see it for yourself you will fall in love! (id:24801)
RE/MAX Hallmark Maxx & Afi Group Realty
26 Baycroft Boulevard
Essa, Ontario
Brand New Home from the Builder Spanning 3100SQFT Above Grade (not including 1500sqft Walk-Out Basement) Backing onto Environmentally Protected Greenspace & Creek. No Neighbours Behind! Deep 140' Pool-Size Backyard. All New Stainless Steel Appliances - Fridge, Wine Fridge, Stove, Dishwasher, Washer & Dryer. Full & Functional Main Floor Plan includes Home Office w/ Glass Door Entrance, Open Living Room & L-Shaped Dining Room leading to a lovely Servery, Kitchen & Breakfast Area w/ Walk-Out to Deck. Family Room includes Natural Finish Hardwood Floors, Natural Gas Fireplace & Huge Windows Providing a Beautiful View of the Lush Protected Greenspace behind. 4 Beds 4 Baths (incl. 2 Ensuites & 1 Semi-Ensuite). Large Primary Bedroom Features a Double-Door Entrance, His & Her's Walk-In Closets & a Huge 5-pc Ensuite w/ beautiful Tempered Glass Shower, Free Standing Tub, His & Her's Vanities overlooking the EP Greenspace View, plus a Separate Toilet Room w/ it's own Fan for added Privacy & Convenience! Wall USB Charging Plugs in Master Bedroom & Kitchen.**Brand New Luxury White Zebra Blinds Installed T/O (White Blackout in All Bedrooms)** Upgraded Designer Architectural Shingles. Premium Roll Up 8' Garage Doors w/ Plexiglass Inserts. Unspoiled Walk-Out Basement w/ Huge Cold Room, Large Windows O/L Yard & 2-Panel Glass Sliding Door W/O to Deep Pool-Size Backyard. Brand New Freshly Paved Driveway, Fresh Grass Sod in Front & Backyard. Brand New Deck Installed to Walk-Out from Breakfast Area to Deck O/L Backyard & EP Land. Complete Privacy & Peace w/ no neighbours behind, backing South-West directly onto the Creek w/ ample Sunlight all day long! Truly the Best Value for the Price. For reference of recents see next door neighbour sale price: 22 Baycroft Blvd w/ no appliances nor blinds ; 93 Baycroft w/ no Walkout basement, not backing onto EP, no appliances & no blinds. Tarion New Home Warranty. Showings Anytime. All Offers Welcome Anytime! Recent Appraisal at $1,050,000M Available (id:24801)
Royal LePage Your Community Realty
955 Portminster Court
Newmarket, Ontario
Step into a world of refined elegance in this renovated 6000+ sq ft in total masterpiece located in the prestigious Stonehaven-Wyndham community. Threecar garage with an impressive 59ft frontage, every detail has been thoughtfully updated to deliver modern comfort and timeless style. Grand entrance & living spaces enter through a highceiling foyer boasting an impressive 17ft height, which opens into a bright. Openconcept layout adorned with gleaming hardwood floors throughout. Abundant natural light accentuates every detail of this luxurious home. A stateoftheart kitchen with premium appliances, including a 36" Wolf gas stove, builtin refrigerator, microwave, oven, and dishwasher. Enjoy sleek quartz countertops, a stylish backsplash, a large center island ideal for gatherings, and a welldesigned pantry. Luxurious bedrooms & bathrooms in upstairs, discover four generously sized bedrooms, each with its own newly renovated ensuite bathroom. The primary suite serves as a private retreat featuring a customdesigned bathroom, a spacious walkin closet, and elegant finishes throughout. Fully finished walkout basement with a separate entrance, private backyard backing onto a park, enhanced by the natural privacy of mature trees on a stunning ravine lot. This home defines modern luxury living with flawless design, meticulous renovations, and exceptional attention to detail. Perfect for those who appreciate comfort, style, and a premium lifestyle in one of Yorks most desirable neighborhoods.Schedule your tour today and experience the elegance and sophistication this home has to offer! (id:24801)
Bay Street Group Inc.
53b Puccini Drive
Richmond Hill, Ontario
Indulge in estate living at its finest in prime Richmond Hill with this custom-built masterpiece. Boasting an impressive grand stone frontage, this home blends timeless elegance with modern sophistication. Inside, the residence showcases quality craftsmanship and high-end finishes, including stone countertops, and rich hardwood floors. Soaring high ceilings and oversized windows bathe the space in natural light, creating a warm yet refined atmosphere. Thoughtfully designed for both comfort and entertainment, this 5-bedroom, 6-washroom estate features a spacious great room and breakfast area, seamlessly integrating indoor and outdoor living. The primary suite is a true retreat, offering a private balcony, walkthrough closet, and a spa-inspired ensuite, meticulously finished with luxurious details. The main level is an entertainers dream, with automated lighting controls, built in sound system, complete with a custom bar and expansive living space leading to the back yar covered lanai, ideal for hosting gatherings year-round. Car enthusiasts will appreciate the 3-car garage with tandem parking, providing ample space for vehicles and customization options. This rare gem invites you to experience effortless luxury and an elevated lifestyle in Richmond Hills most sought-after neighborhood. Inquire today to make this your dream home! (id:24801)
Right At Home Realty
57 Merritt Road
Toronto, Ontario
Set in historic Topham Park, this detached home blends modern looks with its 1940s roots. The 1940s Victory houses sit on a diagonal grid with wide boulevards and communal green spaces. Streets like Valor Boulevard and Warvet Crescent salute war heroes, and the neighbourhood is still known for its warm sense of community. Only a couple of hundred homes in the area, and many families return here to raise the next generation. Inside, the home has been lovingly updated over the years. A durable metal lifetime roof, modern windows and an instant hot water system no more running out of hot water. The bright main floor features many windows, a focal point fixture over the dining table, and an inviting living room. The kitchen flows into a bright, quiet sunroom a perfect spot for a lazy afternoon with a book overlooking the yard. Upstairs, two bedrooms with the original hardwood and sloped ceilings offer quiet spaces to recharge. A full bath and finished basement give you room to spread out, and there's plenty of room in the yard for your vegetable garden, patio, and summer games. Life in Topham Park is about enjoying the outdoors and knowing your neighbours. The namesake park has softball diamonds, tennis courts and a winter rink. Nearby Taylor Creek offers kilometres of trails for hiking or cycling. Just a short walk away, Victoria Park and St. Clair East supply groceries, cafés and services. Bus routes on St. Clair, O'Connor and Victoria Park quickly connect to subway stations, and the Don Valley Parkway makes commuting downtown easy. With Olde East York Village and Eglinton Square close by, you're never far from last-minute groceries or a great dinner. Whether you're hosting a backyard barbecue, tending your garden, or curling up with a book in the sunroom, this cared-for home is ready for your housewarming party. Friendly neighbours, a storied history and a cared-for home makes this a special place to live. (id:24801)
Royal LePage Estate Realty



