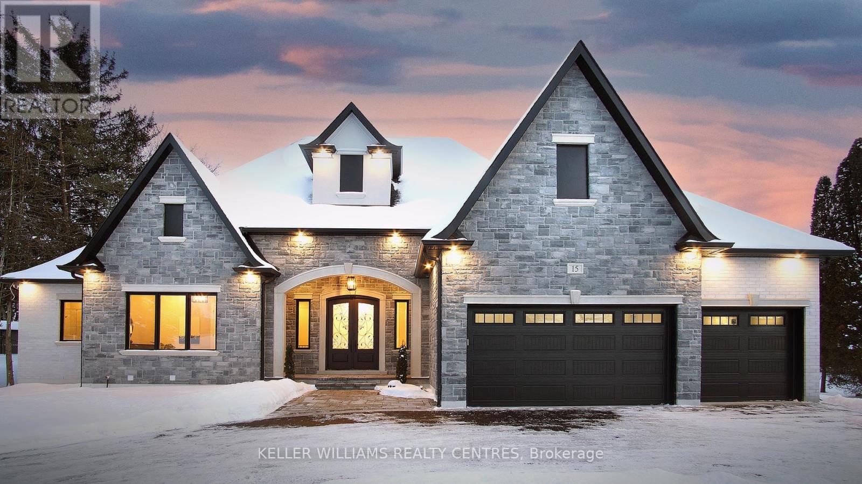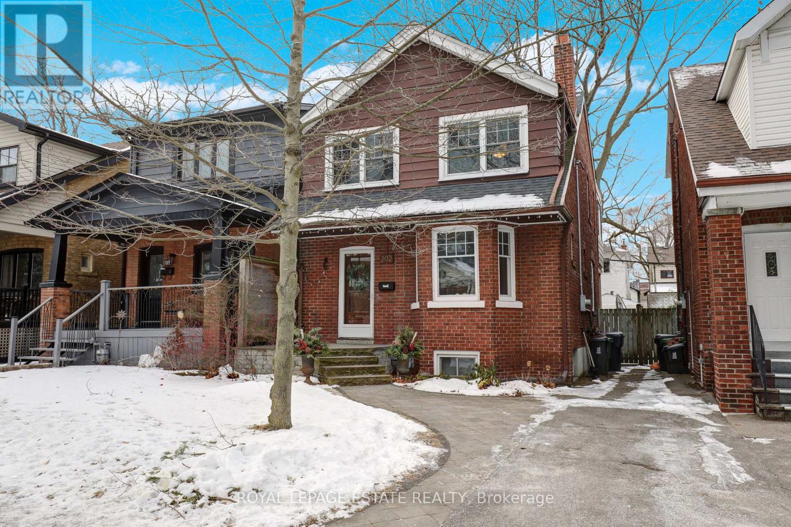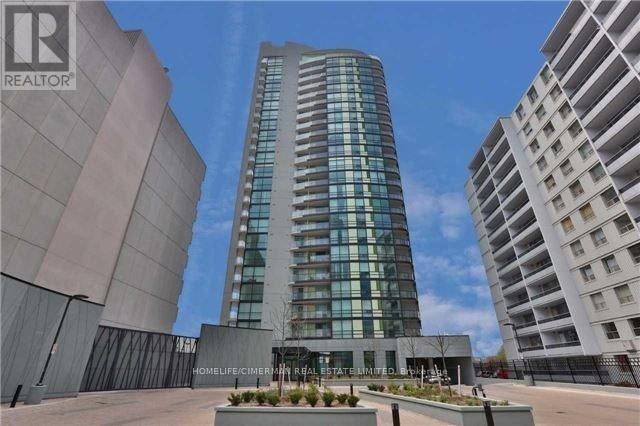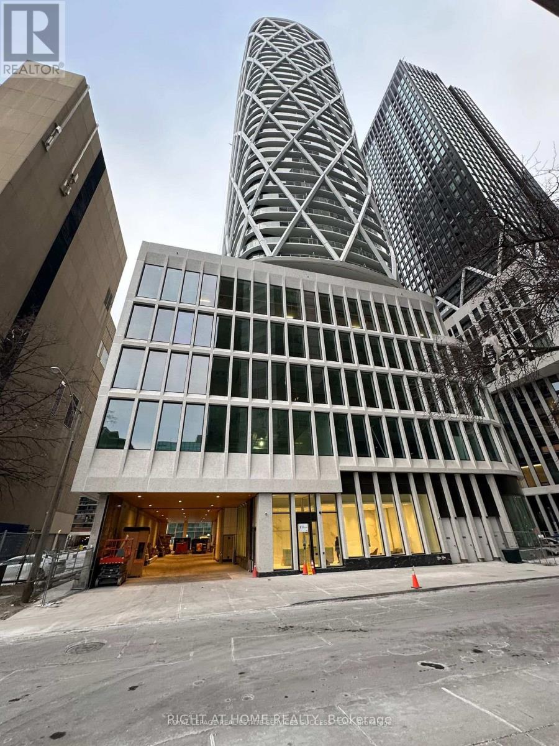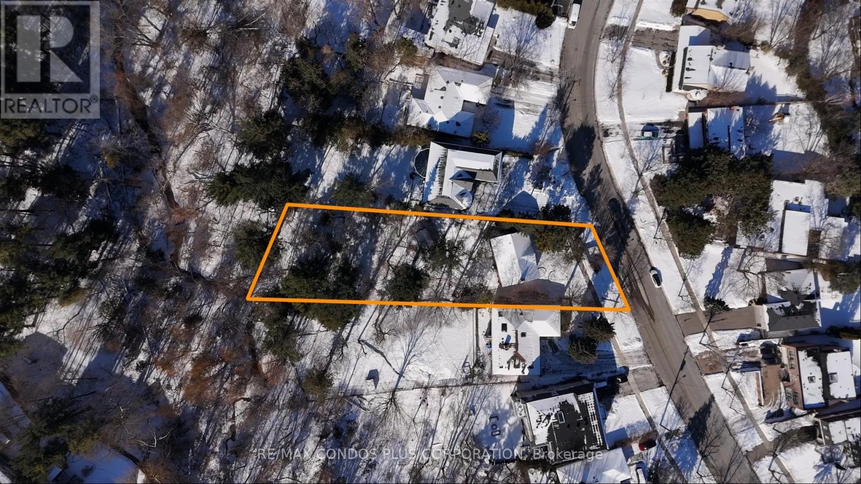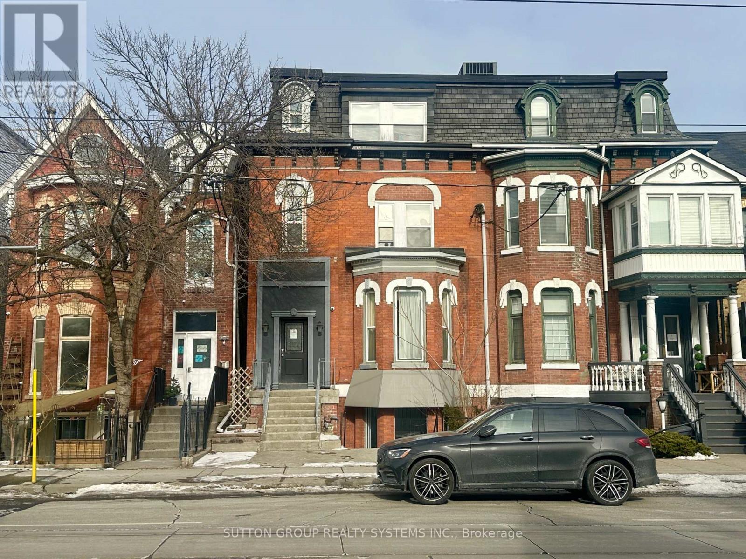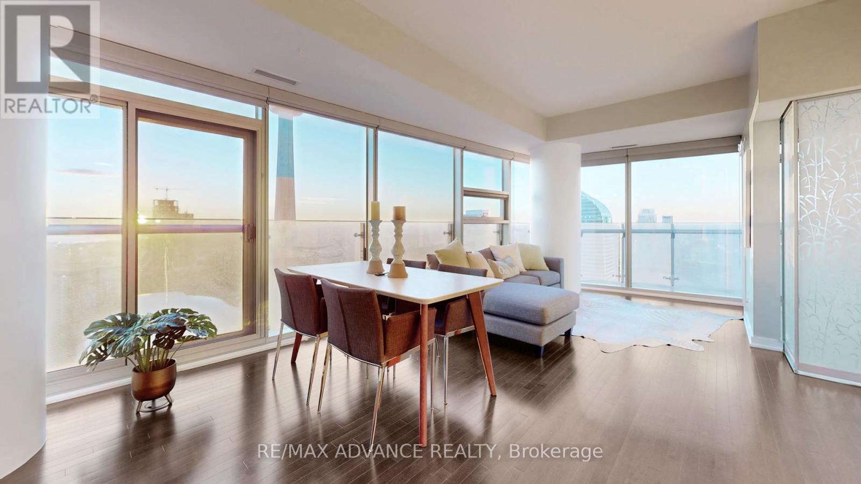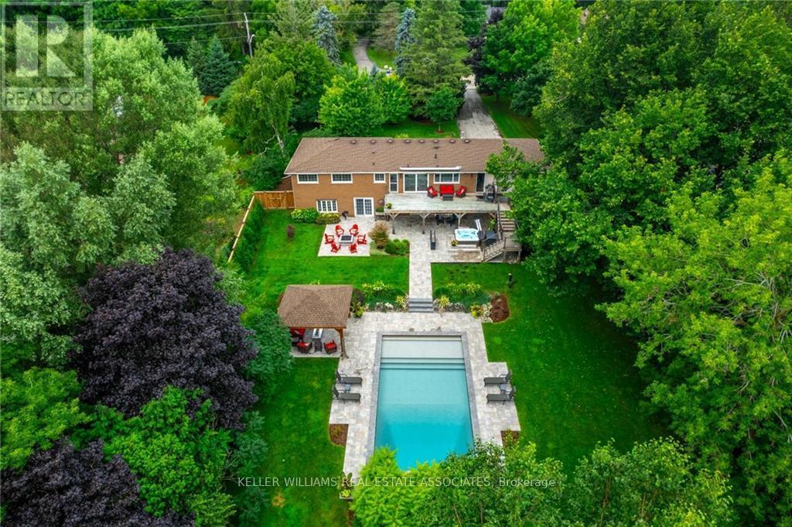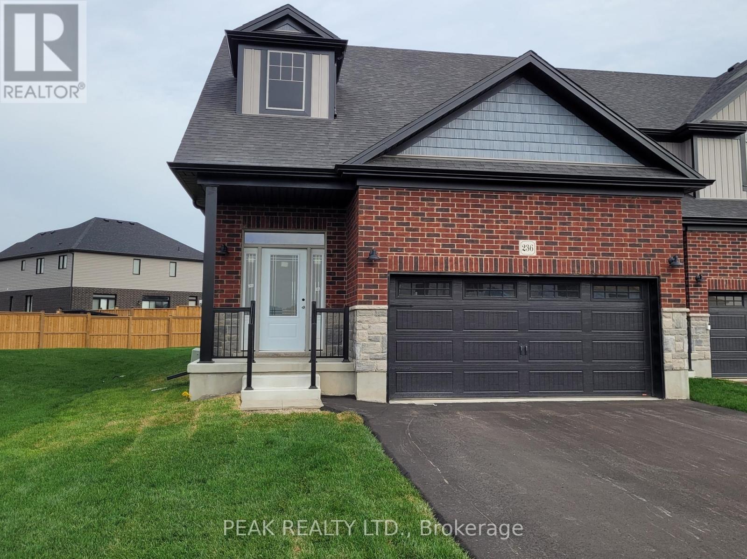15 Sharon Boulevard
East Gwillimbury, Ontario
Welcome to this exceptional custom-built bungalow nestled in the heart of Sharon. Built by local builder with 40+ years of experience; Dreamland Homes, this home offers a seamless blend of luxury and comfort, perfect for those seeking a refined yet relaxed lifestyle. Step inside to find a spacious open-concept layout with soaring ceilings, large windows, and premium finishes throughout. The gourmet kitchen is a chef's dream, featuring high-end stainless steel appliances, and a large center island, ideal for entertaining. The adjoining living and dining areas are bright and inviting, complete with a cozy fireplace and access to the large sunroom with a soaring 19 ft ceiling. The primary suite is a true retreat, boasting a spa-like ensuite with a soaker tub, glass shower, double vanity, and a generous walk-in closet. Additional bedrooms are well-appointed, offering ample space for family or guests. The fully finished basement provides even more living space. Notable Upgrades include: 7-year Tarion Warranty, radiant heat boiler system for the basement and sunroom floors, electric heated floors in primary bathroom, auto on/off kickboard nightlight, whole-home Generac backup generator for reliable power, full-yard irrigation system for easy lawn maintenance, ceiling heights: 10' throughout, 12' in the foyer, 14' in the great room, and over 19' in the Sunroom, alarm system installed for enhanced security, pre-wired for a closed-circuit security camera system, two powered rain-sensing skylights in the sunroom for added natural light and ventilation, complete custom cabinetry throughout, natural red-oak staircase with wrought-iron railing and large oak handrail, fully insulated garage and WiFi garage door openers. Located in a prestigious neighborhood, this home is just minutes from top-rated schools, parks, trails, and all amenities, with easy access to Highway 404 and GO Transit for a convenient commute. (id:24801)
Keller Williams Realty Centres
2702 - 7890 Jane Street
Vaughan, Ontario
This stunning 2-Bedroom apartment offers modern living with a stunning open-concept design. Featuring floor-to-ceiling windows that flood the space with lots of natural light. Enjoy your unobstructed view from the primary bedroom and living room, and at the same time have your privacy using vertical blinds. Located in the heart of the VMC. This unit just steps away from the subway, Walmart, restaurants and more. Residents can enjoy a wide array of on-site amenities with professional gym, a squash court and more. Very easy access to HWY 400 & 407. The building has 24-hour concierge service. The unit also comes with extra wide underground parking which perfectly located near the elevators. There is also possibility to add electrical vehicle charger. This unit is perfect for everyone who wants to experience modern living with the amenities in a beautiful and vibrant location. (id:24801)
Sutton Group-Admiral Realty Inc.
1526 Houston Avenue
Innisfil, Ontario
Imagine waking up to breathtaking lake views from your front window and unwinding in your backyard backing onto a golf course. This beautifully renovated 4-bedroom bungalow offers the best of both worlds, serene nature and modern comfort. Features you'll love: fully Renovated, move-in ready with stylish upgrades. Bright eat-in kitchen with stainless steel appliances & abundant natural light. Spacious 3-season sunroom with walls of windows showcasing stunning views of Cooks Bay. Vinyl flooring which gives easy maintenance and modern appeal. Gas heating & air conditioning for year-round comfort. Fenced yard & deck, perfect for entertaining or relaxing outdoors. Ample parking Room for 4 vehicles and Prime Location for Outdoor Enthusiasts: Just 50 meters to the Lake where you can enjoy fishing, boating, and ice fishing in the winter and only 5 Minutes to the boat launch & easy water access. 10 Minutes to restaurants & shopping in the lovely town of Innisfil, & Barrie is only 20 minutes. Experience all-season living with nature at your doorstep! Whether you're looking for a full-time residence or a weekend getaway, this home offers the ultimate lifestyle. Schedule your viewing today! (id:24801)
Royal LePage Rcr Realty
22 Alfred Paterson Drive
Markham, Ontario
Location! Location! Location! Rarely Offered Pond View Property In Greensborough Community. Perfectly Combination Of Well Established Community And Natural Environment. An Ideal Place To Settle Family And Raise Kids. 9 Ft Ceiling On Main Floor. No Carpet, Hardwood Floor Through Ground Floor, New Laminate Floor on Second Floor and Basement. His/Her Closet In Master Bedroom, Finished Basement, Extra Parking Space, Steps To Elementary School, In Bur Oak High School Area. Close To Park, Shops, Schools, Community Centre, GO Transit, Hospital. (id:24801)
Homelife New World Realty Inc.
235 Port Darlington Road
Clarington, Ontario
Experience luxury living in this stunning 3-storey home featuring 4 bedrooms and 6 bathrooms. The main floor showcases elegant hardwood floors, while the upper levels are carpeted with soft broadloom for added comfort. Each bedroom comes with its own private 3-piece ensuite, and the master suite includes a luxurious 5-piece ensuite and a private balcony. Conveniently located just 5 minutes from Highway 401 and 12 minutes to Bowmanville GO Station, this home is perfect for easy commuting. With two hospitals within a 10-minute drive and plenty of nearby amenities, this property offers the perfect combination of style, comfort, and convenience. Ideal for those seeking a premium rental in a prime location! (id:24801)
RE/MAX Hallmark First Group Realty Ltd.
118 Carolbreen Square
Toronto, Ontario
Welcome to this stunning Turnkey Detached Home conveniently situated In a Prime Location. This home showcasing a Modern and Tastful Top-to-Bottom Renovations, Open-Concept Kitchen, Upgraded Bathrooms, Upgraded Light Fixtures and Potlights, Dinning Room overlooking Spacious Living Room. Finished Walkout Basement ideal for Potential Rental Income Or An In-Law Suite. Enjoy The Uniqueness of a Pie-Shaped Lot, Offering both Privacy and a Spacious Backyard Retreat, Easy Access to Public Transit, Parks, Schools and Eateries. New Deck 2023, Kitchens and Bathrooms Reno 2023, Newly Painted 2023 (id:24801)
Century 21 Atria Realty Inc.
101 Markham Trail Trail
Clarington, Ontario
Welcome to 101 Markham Trail, a beautifully designed executive townhome offering a perfect blend of modern style, comfort, and convenience in one of Bowmanvilles most sought-after communities. This home is ideal for those who appreciate nature while enjoying urban conveniences. The main living area is filled with natural light and offers a spacious living and dining area with direct access to a private balcony perfect for relaxing or entertaining.The well-appointed kitchen boasts quartz countertops, stainless steel appliances, ample cabinetry, a dedicated dining area, and a breakfast bar, making it both stylish and functional. Upstairs, the primary bedroom features a walk-in closet and a private ensuite, while two additional bedrooms provide comfortable spaces with plenty of natural light. The backyard has been finished off professionally with interlock brick, perfect for entertaining and low maintenance!. Located just minutes from top-rated schools, parks, shopping, and dining, with quick access to Highways 407 & 401, this move-in-ready home offers everything you need. Dont miss this incredible opportunity book your showing today! (id:24801)
Comflex Realty Inc.
2334 Maple Grove Road
Clarington, Ontario
Have you ever dreamed of your backyard backing onto the greenbelt protected land? What about swimming in your very own inground pool after a beautiful day in the sun? Welcome to this charming 2-storey family home, perfectly situated in one of Claringtons most sought-after neighborhoods. This spacious and light-filled home boasts 3 large bedrooms, 2 bathrooms, a sunroom and a huge backyard backing onto protected greenbelt land, and an inground pool with a newer liner and pump -- offering both privacy and breathtaking views. The main floor is expansive, featuring a bright family room, formal dining room, spacious living room, and a well-appointed kitchen, all enhanced by natural light throughout. A convenient 2-piece bathroom, and huge sunroom overlooking the inground pool completes this level. Upstairs, you'll find three generously sized bedrooms, each with large windows for ample natural light, and a large 5-piece bathroom. The partially finished basement is a blank canvas awaiting your personal touch, with tons of space to design the ultimate entertainment area, home gym, or additional living space. With its prime location, incredible backyard oasis, and endless potential, this home is the perfect blend of comfort, space, and tranquility. Don't miss your chance to own this beautiful property! Schedule your viewing today. (id:24801)
Dan Plowman Team Realty Inc.
237 Rhodes Avenue
Toronto, Ontario
In the heart of Leslieville, behind a stunning Victorian facade, lies a beautifully reimagined home that seamlessly blends historic charm with modern luxury. This renovation offers not only aesthetic appeal but also exceptional functionality, including a private drive, garage, and a lovely, low-maintenance landscaped garden. Step inside to discover a spacious open-concept layout, designed with contemporary living in mind. High ceilings and engineered hardwood floors span both levels, creating an inviting and elegant atmosphere. A magnificent chefs kitchen, main-floor laundry and powder room add convenience to daily life. Upstairs, you will find three bedrooms, including a sumptuous master retreat featuring a walk-in closet and a spa-like ensuite with heated floors and a skylight that bathes the space in natural light. Need extra flexibility? A separate in-law suite offers endless possibilities whether for guests or additional living space. And garden suite potential too! New water pipes from city to house - 2021, Clay pipes replaced- 2024, 8ft ceiling in attic, opportunity for development, Garage with full electrical. master bedroom blackout curtains, kid's room blackout blinds, guest room, blackout curtains, regular blind. Ground floor, blackout curtains, regular blinds. All blinds are cafe style and move from the top to the bottom of the window. (id:24801)
RE/MAX Hallmark Estate Group Realty Ltd.
1931 Glendale Drive
Pickering, Ontario
Welcome to Glendale Drive a stunning bungaloft situated on an expansive 84 x 179 ft lot, offering an unparalleled blend of comfort and elegance. This home is designed for those seeking a luxurious lifestyle, with thoughtful features throughout. The master bedroom, located on the upper level, serves as a tranquil retreat. It boasts a walk-in closet, a sunroof that floods the space with natural light, and a private walk-out to a serene balcony. The family room exudes warmth and comfort, making it the ideal place to unwind. The kitchen is a true highlight, featuring sleek Quartz countertops, a built-in pantry, and a skylight that bathes the space in soft, natural light. The main washroom comes with heated floors, adding an extra layer of luxury. The finished basement, with its own separate entrance, offers endless possibilities for additional living or recreational space. For added convenience, the double-car garage and a single-car garage with access to the backyard provide ample room for vehicles and storage. Step outside to discover an oversized backyard, ensuring privacy for outdoor activities. The composite veneer deck, complete with a built-in bar, sets the perfect stage for entertaining and creating lasting memories. A gas BBQ hook-up ensures your outdoor cooking is effortless. This home on Glendale Drive truly embodies the perfect blend of style, comfort, and space for your family to thrive. (id:24801)
Royal LePage Ignite Realty
419 - 365 Beech Avenue
Toronto, Ontario
Nearly 1300 sf in the desirable Beech House! High demand boutique condo above the state-of-the-art YMCA in the Upper Beach Kingston Road Village. Incredible custom built interiors with over $70K in upgrades. 2 Bedroom plus Den, 2 Baths. Primary Bedroom has large walk-in closet/dressing room with 9 ceilings and extra tall doors throughout. Open concept Living and Dining Room with gas Fireplace. Glass south-facing wall of double walkouts to Terrace with sunrise and sunset views plus separate gas and water connections for gardening and BBQ. Fully upgraded Kitchen with ceiling height cabinets, full size Miele appliances and beautiful quartz countertops. Large Den could also be Guest Bedroom or Home Office. Note *** Huge 15' x 15 multi-purpose storage room included as well as locker, bike storage, dog wash spa and parking. TTC, restaurants and shops right at your door. Steps from Glen Manor Ravine Trail to the Beach and Boardwalk. Short walk to desirable school catchment area for Malvern Collegiate, Neil McNeil, Balmy Beach P.S. and more. This elegant, sun-filled, pristine suite shows as brand new. (id:24801)
Royal LePage Estate Realty
2934 Nakina Street
Pickering, Ontario
Welcome to 2934 Nakina Street. Brand New, Never Lived in, Semi-Detached Home. Nestled in a Beautiful and Quiet Family Oriented Neighborhood in Greenwood, Pickering. This Stunning Home Boasts a Great Open Concept Layout, 9 Ft Ceilings, Hardwood Flooring on Main Level and Matching Oak Staircase. Totally Upgraded Kitchen, with Modern Cabinets, Quartz Counters and Stainless Steel Appliances. Very Well Sized Primary Bedroom with Modern 4 Pcs Ensuite and Walk in Closet. Ideally Situated Near HWY 407, HWY 401, Go Station, Shopping Centers, Schools, Parks, and Other Amenities. This is a Resale Home, with No Extra Unforeseen Closing Costs. (id:24801)
RE/MAX Experts
878 - 1 Greystone Walk Drive
Toronto, Ontario
Well Maintained Tridel Built Spilt 2 Bed, 2 Bath Condo just under 1000 sq. ft.w/Crazy, STUNNING Views of Downtown Skyline/CN Tower/Sunsets Upgraded, Opened Kitchen w/Breakfast Bar, B/I Cupboards, Marble Counters & S/S Appliances for Easy Meal Preparation. 3-Piece Main Bath with W/I Shower, Huge Living Rm Combined with Dining Rm, 2 W/Os from Living Rm & Primary to Your Completely Private 22' Long Balcony. Large Primary Features a Wall's Length of Custom B/I Cabinets, Mirrored Double Closet & 4-Piece Ensuite Upgraded with Soaker Tub. 2nd Bed Has Large Windows & Double Closet. Ensuite Laundry with S/S Stackable Washer/Dryer & Lots of Storage Space. Original Owner Has Maintained Condo in Pristine Condition Which Includes 1 Parking Spot. Building Offers Indoor Pool, Sauna, Hot Tub, Gym, Games Room, Party Room, Squash Court, 3 Outdoor Tennis Courts, Rooftop Terrace, Gated Community w/24 hr Security & Visitor's Parking. Conveniently Located Near GO Station, TTC & Walking Distance to Plaza. (id:24801)
Royal LePage Estate Realty
202 Bingham Avenue
Toronto, Ontario
This classic, spacious 2 storey Upper Beach brick home has the ""Wow"" factor you have been looking for. Beautifully maintained and elegantly appointed throughout. Wide hallways, 3 large Bedrooms, 2 full baths. Wood burning fireplace in Living Room and gas fireplace in the Lower Family/Recreation Room, gleaming hardwood floors grace generously sized principal rooms. Separate Dining Room with walkout to back Garden. Updated cook's kitchen and modern bathrooms - nothing to renovate! Fully landscaped back garden with raised deck, paved patio and lawn. (id:24801)
Royal LePage Estate Realty
2013 - 35 Bastion Street
Toronto, Ontario
Excellent Location In Heart Of Toronto, Luxury New Condo In Downtown Waterfront. Great Lake View. Huge Den Can Be 2nd Br. Close To All Amenity. Steps To Waterfront, Park And Bus Stop. Easy Access To Hwy, Cn Tower, Rogers Center, Union Station. Include 24 Hrs concierge, Exercise Rm, Party Rm, Outdoor Pool, Gym, Sauna & Guest Suite. Extras: S/S Appliances: Fridge, Stove, Microwave, B/I Dishwasher, Washer/Dryer. All Window Coverings, All Light Fixtures. 1 Parking & 1 Locker. (id:24801)
Century 21 Atria Realty Inc.
4703 - 88 Harbour Street
Toronto, Ontario
Experience the perfect blend of luxury, comfort, and prime location in this stunning Harbour Plaza homea true urban sanctuary in Toronto's thriving core. This remarkable 1-bedroom corner unit features breathtaking views, a spacious balcony, and elegant high-end finishes, offering a refined living experience. Enjoy access to top-tier building amenities, including a 24-hour concierge, indoor pool, state-of-the-art gym, party room, theatre, and game rooms, designed to elevate your lifestyle. Ideally located in the heart of downtown Toronto, this residence places you steps away from Harbourfront, Union Station, Scotiabank Arena, the CN Tower, and the city's vibrant financial and entertainment districts. Seamless access to the PATH network connects you to exceptional shopping, dining, and services, ensuring ultimate convenience. (id:24801)
RE/MAX Plus City Team Inc.
507 - 5740 Yonge Street
Toronto, Ontario
Welcome to The Palm Beautiful 2 Bedroom Condo Suite @ Approx 750 Sq/Ft. Very Functional & Spacious Open Concept Sun-Filled Layout W/Balcony & Floor To Ceiling Windows. Split Bedroom Floor Plan. Two Washrooms. Gorgeous Kitchen W/Granite Breakfast Bar & S/S Appliances, Open Concept Dining/Living. Balcony East Facing. Includes Parking! (id:24801)
Homelife/cimerman Real Estate Limited
2512 - 50 Ordnance Street
Toronto, Ontario
Luxury 2-Bedroom, 2-Bath Condo In Liberty Village! Experience Breathtaking Lake Views And Abundant Natural Light In This Stunning South-Facing Unit With A Split-Bedroom Layout And Floor-To-Ceiling Windows. Enjoy A 9-Ft Ceiling, Engineered Wood Flooring Throughout, And A Spacious Balcony Spanning The Width Of The Unit. Located In The Heart Of Liberty Village, Just Steps From The Waterfront, Shops, Restaurants, Parks, TTC, And With Easy Access To The Gardiner Expressway. Luxury Building Amenities Include A 24-Hour Concierge, Fitness Center, Outdoor Pool, Theatre Room, Games Room, Guest Suites, And Lounge. Don't Miss This Incredible Opportunity! 1 Parking Space Included. (id:24801)
RE/MAX Condos Plus Corporation
1205 - 3 Concorde Place
Toronto, Ontario
Prestigious gated condo residence, huge approx. 2300sft corner suite, bigger than most houses, stunning views, huge living and dinning with additional solarium, large kitchen with breakfast area, large 3 bedrooms, one bedroom can function as family room or bedroom, large ensuite storage, ensuite laundry, very central location steps to trails, ravine, parks, shopping, TTC, highways, downtown is minutes away. (id:24801)
Right At Home Realty
506 Grandview Way
Toronto, Ontario
Welcome To 506 Grandview Way, Top School District Prime Location In The Heart Of North York! Well Maintained 3 Storey Condo Townhouse Built By Remarkable Tridel In The High In Demand Yonge/Finch Area. Spacious Living Space With Two Large Living Rooms, Two Large Den Both Can be Used As Bedrooms. Upgrades & Renovated in 2024: New Engineered Hardwood Flooring, Brand New Stove & Fridge, Brand New Washer & Dryer. New LED Mirror With Sensor, New Sink, New Shower Glass Door At The 3rd Floor Bathroom. New Smart Ceiling Lighting At The Primary Bedroom With Double Closet. Skylight Above Staircase. Direct Elevator Access To Underground Parking With Car Wash And 24 Hrs Gate House Security. Minutes Walk To Top Ranking Schools: Earl Haig SS, Mckee PS And Claude Watson Arts School. Top Feeder Private School Zone: Yorktown Montessori, Central Montessori, French Montessori And Bannockburn School. Steps To Northtown Park, Metro Supermarket, Mitchell Community Center, Pharmacy, Restaurants, Empress Walk, Public Library, North York Civic Centre And All Amenities. 10 Mins Walk To Finch Subway Station, Go, VIVA Transit, Minutes Drive To Hwy 401. (id:24801)
Bay Street Integrity Realty Inc.
1908 - 50 Ann O'reilly Road
Toronto, Ontario
Step into this bright and spacious space where a functional layout, sunny views, and an excellent location make every day a great day in Unit 1908. This 754 sqft, 2 bed, 2 bath, 2 balcony unit has an open floorplan with freshly painted walls, wide plank floors, and a modern kitchen making the space feel even larger than the square footage suggests. Enjoy endless decorating options and storage spaces with this winning interior layout. Or, step outside on one of your two balconies and sip a beverage while you watch the sun set, taking advantage of the South West exposure. Inside the building, the amenities include 24 concierge, a fitness studio, a yoga studio, a pool, and a steam room. Or, step outside and find yourself within a Tridel/Dorsay Master planned community on Sheppard Ave East of DVP - minutes to Fairview Mall, Bayview Village, restaurants, shops, fitness studios, Don Mills subway/TTC, Hwy 404/401, the list is too long. With one parking spot and one locker, you have the freedom to roam and the pleasure of coming home. Welcome to 50 Ann O'Reilly Road. (id:24801)
Forest Hill Real Estate Inc.
801 - 1005 King Street W
Toronto, Ontario
King West DNA Building, TTC Access At Front Door, Steps To Liberty Village, Queen West And Ossington Shops, Restaurants And Parks! 2 Bedrooms, 2 Full Bathrooms Plus Den Split Floor Plan. 9 Foot Ceilings, Large Double Walkout Balcony From Living Room And Primary With City Views, Large California Custom Organizing Closets, Stainless Steel Appliances, Granite Counters, Breakfast Bar, Large Locker And 1 Parking Space. Available April 1st, 2025. (id:24801)
Forest Hill Real Estate Inc.
819 - 8 Telegram Mews
Toronto, Ontario
This stunning 1820Sf 2-storey luxury penthouse boasts an exceptional value, featuring an incredible price per square foot and one of the best deals in the area! Features a 132Sf balcony, 3 spacious bedrooms plus a dedicated space that can be used as a 4th bedroom or a den/office with a large closet and french doors, complemented by 3 full bathrooms. The heart of the home showcases an open-concept layout, accentuated by soaring ceilings ranging from 9 to 20 feet and a unique skylight that floods the space with natural light. Elegant upgrades throughout include beautiful hardwood and marble floors, a gourmet kitchen with granite countertops, and high-end appliances that cater to culinary enthusiasts. The large closets come equipped with custom organizers, ensuring ample storage while maintaining a sleek aesthetic. This penthouse also includes a tandem 2-car parking space for your convenience. Situated just steps away from The Well, daycare, (schools and grocery stores 1 minute away) and a community centre, with the Rogers Centre, CN Tower, and an array of restaurants within walking distance, vibrant city living is at your doorstep. Feng Shui Certified by master Paul NG. 20 km of lakefront parks only 5 minutes away, and the convenience of having the Streetcar at your doorstep. Also features a rooftop infinity pool with gorgeous lake and city views. (id:24801)
Sam Mcdadi Real Estate Inc.
3312 - 230 Simcoe Street
Toronto, Ontario
Brand New 2 Bedroom & 2 Bathroom Condo Unit is Approx, 698 Sq Ft In The Heart Of Downtown Toronto! Laminate Throughout, Living Space with Floor to Ceiling Windows, Modern Kitchen With Quartz Countertops & Built-In Appliances, & Large Wrap Around Balcony with 2 Access Points! Minutes Walk To St. Patrick Station, University Of Toronto, Hospitals, Public Library, Restaurants, Parks, Eaton Centre, City Hall, Financial & Entertainment District, & More (id:24801)
Royal LePage Real Estate Services Success Team
36 Bannatyne Drive
Toronto, Ontario
A rare opportunity to create your dream home in the prestigious St. Andrew-Windfields neighbourhood. Whether you're looking to renovate and customize an existing home or build new, this expansive 20,000+ sqft ravine lot in Silver Hills offers privacy, backing onto **conservation space and surrounded by multi-million dollar estates on Millionaires Mile. For those looking to renovate, this is the perfect chance to modernize and personalize a home in a highly desirable community. For those considering a brand-new custom build, A Drawing of 7,703 sq. ft. of living space, including 4,786.20 sq. ft. above grade and a 2,917 sq. ft. finished walk-out basement. Highlights include 14-ft ceilings on the main floor, 10-ft ceilings on the second floor, and expansive, light-filled living spaces. Located near top-rated schools, Highway 401, Bayview Village, parks, and golf courses. (id:24801)
RE/MAX Condos Plus Corporation
207e - 576 Front Street
Toronto, Ontario
Minto Built Luxurious 1 Plus Den Condo In The Heart Of Toronto, Featuring Stunning 11 Foot Smooth Finished Ceilings, Open Concept Kitchen With High End Built In Appliances. Bright And Spacious With Excellent South Facing City View, Cn Tower From Your Bedroom! Farm Boy Grocery Store Now Open In Building. World Class Amenities, With Huge Gym, Three Outdoor Terraces And Beautiful Pool Overlooking Toronto. Steps To Transit And Trendy King St West. Current tenant in the process of moving out. (id:24801)
Urban Homes Realty Inc.
1504 - 55 Bremner Boulevard
Toronto, Ontario
Maple Leaf Square Condo - Golden State Model: A Modern Urban RetreatEmbrace the best of downtown living with this beautifully upgraded 1-bedroom + den condo at the coveted Maple Leaf Square Residences. With 610 sqft of stylish space, this unit is thoughtfully designed to offer both comfort and functionality. Featuring $30K in recent renovations, the home boasts an upgraded kitchen and bathroom, sleek laminate flooring, and impressive 9' floor-to-ceiling windows that flood the space with natural light.The versatile den, equipped with a door, can easily serve as a second bedroom, home office, or cozy retreat. Step outside onto the spacious balcony and soak in the breathtaking city views a perfect spot to unwind. The kitchen is a chef's dream, featuring stainless steel appliances, granite countertops, and a central island that makes meal prep a breeze.This condo comes fully furnished, allowing you to move in and start enjoying the urban lifestyle immediately. Located just steps from Union Station, you have direct indoor access to the PATH network via the Skywalk, putting Toronto's Financial and Entertainment Districts, Scotiabank Arena, and Union Pearson Express at your doorstep.For ultimate convenience, you'll find Longo's Supermarket, an LCBO, fine dining, and a vibrant sports bar all within the building. Residents can take advantage of the building's exceptional amenities, including a rooftop outdoor swimming pool, a fully-equipped fitness center, and easy access to Torontos most iconic attractions, such as the CN Tower, Ripleys Aquarium, Rogers Centre, and Queens Quay Terminal. With the Gardiner Expressway just steps away, this location offers unparalleled convenience and connectivity.This condo is a rare blend of luxury, practicality, and location a perfect choice for those seeking a modern, urban lifestyle. (id:24801)
RE/MAX Hallmark York Group Realty Ltd.
1005 - 170 Bayview Avenue
Toronto, Ontario
A Bayview breakthrough! City-dreamers! Get ready to move: #1005 is *the* apartment to start your condo era. A charming and completely practical junior 1 bedroom with just enough room for everything you need. Separate spaces for living, sleeping and cooking. Super bright floor-to-ceiling windows, a full bathroom and ensuite laundry. And a storage locker for bonus space. Situated in 170 Bayview - an iconic tower with incredible amenities: a true gym, rooftop pool, hobby & crafts room, pet spa, theatre, 2 storey party room & visitors parking. *** Steps to Canary District & 18 acre Corktown Commons park, running trails to the Distillery District & Harbourfront, a quick walk to King St East, TTC streetcar & great coffee shops. This is where your make your downtown dreams come true! (id:24801)
Sage Real Estate Limited
1218 - 500 Wilson Avenue
Toronto, Ontario
Welcome to Nordic Condos In Clanton Park; Offers unparalleled access to Wilson-Subway-Station, Hwy 401, Allen Rd, and Yorkdale Mall, along with a lively community atmosphere filled with parks, shopping, restaurants, and transit options.3 Bedrooms Modern Kitchen , Hight Ceiling , Huge Terrace.Beautiful Designed Amenities; Sleek Catering Kitchen,24/7 Concierge, Serene Fitness Studio,High-Speed Wi-Fi Co-Working Space, Childrens Play Area, Outdoor Exercise Zone and more.Students are welcome. (id:24801)
Royal LePage Your Community Realty
L3 - 210 Carlton Street
Toronto, Ontario
Nicely Renovated Building. Spacious lower level one bedroom suite in a vibrant part of the city. Functional layout, nice S/S appliances - fridge/freezer, stove, microwave/exhaust hood. Coin-operated washer/dryer. Only minutes to Yonge St, Ryerson, University of Toronto, shops, bars, restaurants. Streetcar on your doorstep, supermarket 5 mins walk away, everything is within an easy walking distance. (id:24801)
Sutton Group Realty Systems Inc.
3203 - 38 Grenville Street
Toronto, Ontario
Welcome To Luxurious 2+1 Suite Located In The Heart Of Downtown Toronto. Bright And Spacious Unit Features 9-Foot Ceilings And Floor-To-Ceiling Windows. Situated On A High Floor In The Southwest Corner, It Is Filled With Natural Light And Offers Unbeatable City Views. Excellent Layout With Two Separate Bedrooms, Providing Privacy. Master Bedroom Includes An Ensuite Bathroom And Access To The Balcony. Entire Unit Has Been Meticulously Updated With Fresh Paint, Brand New Quartz Countertops, A New Stove, And New Lighting Fixtures. High-End Custom Curtains And Professionally Designed Accent Walls Add A Touch Of Luxury To The Home. Enjoy A Wealth Of Amenities, Including A Movie Theatre, Party Room, Gym, Indoor Swimming Pool, And 24-Hour Concierge Service. All Necessities Are Nearby, Including Shopping, Restaurants, Cafes, Subway Station Access, Parks, Grocery Stores, And The Financial District, Walking Distance To The University Of Toronto. (id:24801)
Exp Realty
160a Cedric Avenue
Toronto, Ontario
Step into this west-facing, open-concept home, designed for modern living with floor-to-ceiling windows, bathed in natural light and offers everything on your wish list. The main floor boasts soaring 9'8"" ceilings, a front coat closet and a long central island that anchors the kitchen, making it perfect for cooking and entertaining. Open-riser stairs lead to the second floor, featuring two generously sized bedrooms, each with organized double closets and a spacious 4-piece bathroom plus a dream laundry room. The serene third-floor primary bedroom retreat offers luxurious indulgences, including a spa-like five-piece en-suite, a spacious walk-in closet, and a private balcony - a perfect spot to savor your morning coffee. The versatile lower level has 7'10"" ceiling height, concrete floors, a front entrance, a four-piece bathroom, a large living space, a separate bedroom and a rough-in for a kitchen. It can serve as a media room, home office, guest suite, gym, or a rental unit for additional income. Experience a home that checks all the boxes in a central location with a truly welcoming community. The annual street party down the road is a perfect example of the strong neighborhood spirit you'll love being a part of. Enjoy a short walk to Oakwood Village for fresh bagels at Primrose, delicious DAM sandwiches, and some of the best pizza at Oakwood Pizzeria. Plus, you're just a 12-minute walk from the peaceful Cedarvale Ravine and Leo Baeck. This is a community where you'll feel right at home. (id:24801)
Sutton Group-Associates Realty Inc.
205 - 151 Avenue Road
Toronto, Ontario
Luxurious Furnished 1 Bdr Plus Den, 1 Baths, Voted T.O. Top 3 Buildings Of 2020, Features Top Of The Line Finishes: 10' Ceilings, 7'' Oak Hardwood Floors Throughout, Bosch Integrated Appliances And Not To Be Overlooked The Gorgeous West Unobstructed Views From Every Room. Move In Ready. (id:24801)
RE/MAX Dash Realty
1023 - 386 Yonge Street
Toronto, Ontario
Experience Luxury Living In The Iconic Aura Condo At College Park, Perfectly Situated At Yonge & Gerrard In The Heart Of Toronto. This Beautiful 2-Bedroom, 2-Bathroom Suite Features A Highly Functional Layout With Large Windows In Both Bedrooms And A Modern Kitchen With A Granite Countertop, Stainless Steel Appliances, And A Spacious Center Island. Enjoy Unparalleled Convenience With Direct Indoor Access To The Subway, 24-Hour Shopping, And A Food Court. Steps Away From U Of T, Toronto Metropolitan University, The Financial District, And Major Hospitals. Boasting A Perfect Walk Score Of 100, Everything You Need Is Right At Your Doorstep! Residents Have Access To High-End Amenities, Including A 40,000 Sq. Ft. State-Of-The-Art Fitness Center, Gym, A Business Centre With Wi-Fi, A Theatre Room, Guest Suites, And A 24-Hour Concierge. Don't Miss This Incredible Opportunity To Live In One Of Toronto's Most Prestigious Addresses! (id:24801)
RE/MAX Condos Plus Corporation
78 Chudleigh Avenue
Toronto, Ontario
Incredible Opportunity to live in Lytton Park the Highly Sought After Neighbourhood. Custom-built apprx 15 years old with superior craftsmanship having 4+1 Bedrooms & 4 Bathrooms. The main floor impresses with apprx.10 ft Ceilings, rich Oak Hardwood Floors, and seamless transitions between the Formal Living Rm, Dining Rm and Kitchen. The Chef Kitchen boasts Stainless Steel Appliances, Centre Island with Eat in Area. The adjoining Family Rm steals the show with its Gas Fireplace, Custom Built-ins, with Ample Storage. With a Picture Window and View of The Garden Area. Walk-Out from the Kitchen & Family Rm to your Private Deck and Landscaped Backyard, Perfect for Entertaining. Light Filled Second Level with Sky Light leads you to the 4 Upstairs Bedrooms. The Primary Suite has a large Walk-in Closet, Luxurious Spa-like Ensuite featuring a Steam Shower and Heated Floors. Having 3 additional Bedrooms all having Hardwood Floors, Closets and Picture Windows. Rare Upstairs Laundry Rm with Stacked Washer/Dryer. The Lower Level elevates the home with 9 ft Ceilings, a Spacious Recreation Room, Games Area and Guest or Nanny's Suite having a Semi Ensuite. Walk-Up to the Backyard from Lower Level. Set on a 30 x 120 ft Lot. This home is Walking Distance to Vibrant Shops, Fine Dining, Top-Rated School District (John Ross Robertson & Lawrence Park CI), and TTC. It is A Rare Gem. Very Spacious and Bright Home Located on a Quiet Street. (id:24801)
Mccann Realty Group Ltd.
2 - 69 Upper Canada Drive
Toronto, Ontario
Fully Renovated & Ultra Spacious 2 Bedroom Townhome Located In Prestigious St. Andrews Neighbourhood!! Look No Further, This One Has It All - Open Concept Layout Featuring Gorgeous New Kitchen W/ Stainless Steel Appliances, Living Room With Fireplace, Open Staircase Leading To2ndFloor, Finished Basement W/ Large Rec Room & Separate Laundry Area, Large Private Terrace/Patio & Much More! Close To Top-Rated Schools (Owen Blvd PS), Parks And Surrounded By Multi-Million Dollar Homes. Access To Transit, Highways & Minutes To Downtown T.O. - Amazing Opportunity!!! (id:24801)
RE/MAX West Realty Inc.
378 Douglas Avenue
Toronto, Ontario
Exceptional Bedford Park Family Home Conveniently Situated At Lawrence & Avenue Rd. Luxury Executive Custom Home Offers An Ideal Floor Plan And Loaded With Luxury Features. Good Sized Bedrooms, Fire Places On Each Floor, High Ceilings, A Gourmet Eat-In Cooks Kitchen, Custom Vanities, Center Island, Marble/Limestone & Hardwood Floor Throughout, Wainscotting & Crown Moulding. No Out Door Work. Just Enjoy. Situated Close To Shops, Restaurants, Schools & Ttc. (id:24801)
Right At Home Realty
6008 - 14 York Street
Toronto, Ontario
Stunning 60th-Floor, 2 Bed + Study with Unmatched Views! Located in the heart of Toronto, this owner-occupied south-west-north corner unit has been meticulously cared for, offering breathtaking vistas of the lake, Centre Island, and CN Tower. Enjoy abundant natural light through floor-to-ceiling windows in a newly renovated, stylish space, complete with motorized blinds for added convenience. This property is not only a great investment opportunity but also a perfect fit for families, providing ample space and a vibrant urban lifestyle. Featuring premium parking and a locker, it is conveniently connected to the Path system and just minutes from the Financial District, Harbourfront, Gardiner, DVP, Union Station, Scotiabank Arena, and Rogers Centre. (id:24801)
RE/MAX Advance Realty
3100 Daniel Way
Oakville, Ontario
Step into elegance with this executive residence that has been featured in many magazines, with over $500,000 in modern upgrades. Crafted for both comfort and entertaining, the main level boasts Italian porcelain flooring in the foyer and powder room, with wainscoted walls lending a touch of sophistication to the living and dining areas. The family room invites you to unwind beside a gas fireplace, framed by built-in illuminated bookshelves, adding ambiance and warmth. The gourmet kitchen features custom cabinetry, Italian Carrara marble countertops, and high-end Thermador appliances. The expansive island is perfect for casual gatherings, while 48"" x 48"" Italian porcelain floors and a sunny breakfast area opening onto the patio sets the stage for seamless indoor-outdoor living. Retreat to the primary suite, with dual walk-in closets and a six-piece ensuite, where dual marble vanities, bidet, freestanding tub, and a glass-enclosed shower meet timeless porcelain floors. The second bedroom enjoys a private four-piece ensuite, while two additional bedrooms share a luxurious Jack-and-Jill bath with double sinks. An office nook with quartz-topped desks and a dedicated laundry room with custom cabinetry add practicality and style. The professionally finished basement features a recreation room with wet bar, den with built-in cabinetry and shelving, three-piece bath, and a climate-controlled wine cellar. Every detail reflects quality and style, from California shutters, engineered oak hardwood flooring, the skylight crowning the staircase, upgraded door hardwood, to direct garage access from the mudroom. A striking stone and stucco exterior invites you in, while the fully fenced backyard with a natural stone patio and built-in BBQ area provides a setting for outdoor relaxation. Backing onto greenspace on a quiet family-friendly street near parks, schools, community centre, shopping and dining options, essential amenities, and major highways, this is luxury living redefine (id:24801)
Royal LePage Real Estate Services Ltd.
295089 8th Line
Amaranth, Ontario
If the privacy & adventure of country living has been a dream of yours, this home, the property, the ponds, the forest trails and the surrounding areas will be your dream come true! This home offers so many incredible & unique opportunities for your family! Enjoy perfect privacy on this 96 acre property with 40 acres of tile drained farm land. As you drive down the beautiful winding driveway, you are welcomed home by several ponds and enchanting natural landscapes on either side. Custom built in 2010, the 2 family home perfectly suits its natural surroundings with a board & batten exterior, metal roof, wood trim finishes throughout the inside and a wood stove on both floors. The main floor unit features 3 large bedrooms, and an open concept space including large modern kitchen, dining room w/ walkout to the property & family room w/ cozy wood stove. Upstairs is your own private gym & the 2nd living unit, which includes gorgeous views of the property through so many windows, log walls, hardwood floors, beautiful custom kitchen with wet island & dual oven, open concept dining & family room & cozy raised bedroom. Potential income opportunities through: 1) the massive attached workshop 2) 40 acres of tile drained farm land 3) rental of the upstairs or main floor unit. So much to love! Come see for yourself. (id:24801)
Exp Realty
1003 - 1880 Gordon Street
Guelph, Ontario
Discover the perfect blend of style, convenience, and accessibility at Unit #1003, 1880 Gordon Street. This thoughtfully designed 2-bedroom, 2-bathroom condo is wheelchair-friendly, offering spacious, open-concept living with wide doorways and hallways that ensure ease of movement throughout the unit. Barrier-free entry, wider doorways, and thoughtfully placed fixtures make this condo easily navigable for everyone. Enjoy premium finishes, including quartz waterfall countertops, custom kitchen millwork, and stainless steel appliances. Hardwood flooring throughout, designer light fixtures, and glass showers add a sophisticated touch to every space. Relax by the welcoming fireplace in the living room or unwind on your private balcony, offering the perfect setting for relaxation. Convenient access to Highway 401, and within close proximity to restaurants, parks, and top-rated schools. With low-maintenance living and accessibility at its core, Unit#1003 provides a luxurious lifestyle. (id:24801)
Royal LePage Flower City Realty
338 Carlisle Road
Hamilton, Ontario
Welcome to 338 Carlisle Road, a charming bungalow nestled on a serene 2-acre lot in Carlisle. This resort-style property boasts meticulous landscaping and every luxury upgrade imaginable. Inside, you'll find 4+1 bedrooms and 3 bathrooms, with a main level that features hardwood floors, a beautifully updated kitchen, a spacious primary bedroom with an ensuite, and three additional generously sized bedrooms. The basement is perfect for entertaining or could be used as a self-contained in-law suite with its own kitchen, dining area, rec room, 4-piece bath, and bedroom. The backyard is truly an oasis, complete with a custom inground saltwater pool, rock features, waterfall, hot tub, Douglas Fir pavilion, cedar deck, built-in BBQ, professional lighting, and more. Surrounded by mature trees and offering partial wood/chain link/invisible fencing, this property is a private retreat like no other! (id:24801)
Keller Williams Real Estate Associates
34 Serviceberry Lane
Norfolk, Ontario
Delightful 2 Bedroom, End Unit Townhouse, with Open Entry Way. Bright, Immaculately maintained and Professionally Painted. The Kitchen Boasts Upgraded Counter Tops, Undermount Sink, Breakfast Bar, Pendant Lighting, Generous Cupboard Space, A Pantry And Is Open To The Living Room. Sliding Patio Door To The Back Yard, A Concrete Pad For Your Outdoor Furniture And There Is A Gas Hookup For Your BBQ. Main Floor Laundry With Access To The Garage. The Main Bedroom Overlooks The Backyard, With A Walk In Closet And 4 Piece Ensuite. Retreat To The Lower Level With Sizeable Windows, Where You Will Find A Substantial Recreation Room, Perfect For A Relaxing Day/Night, A Second Bedroom, Third Bathroom And An Extra Large Storage Room. (id:24801)
Century 21 Leading Edge Realty Inc.
991 Parkview Avenue
Windsor, Ontario
Tremendous Riverside location, backing on to green space! Steps to baseball diamonds, the exciting new Farrow Riverside Miracle Park, groceries, bus route, shopping and so much more! This 3+2 bedroom ranch has a large covered sitting porch with updated main floor bathroom with new basement finishing! Mostly all vinyl windows. New flooring throughout, freshly painted, new kitchen in themain floor along with new appliances. Separate entrance two bedroom basement apartment for rental potential. Very large back yard potential for laneway and/or garden suite. (id:24801)
RE/MAX Realty Services Inc.
28 Bland Avenue
Hamilton, Ontario
STOP! Whether you're a first time buyer, a young family or simply want a home in a very quiet neighborhood with incredible neighbors, THIS is the place for you! The large back deck installed in 2021 is perfect for relaxation or hosting guests while you BBQ and listen to the sounds of Stoney Creek which the property backs onto. The Cul De Sac makes a perfect road hockey, bike riding or running around area for kids. The upstairs was completely renovated including the addition of an ensuite bathroom with stand-up shower and new windows in 2019, Kitchen was re-done including new window in 2022, Roof re-shingled in 2020, driveway re-paved and extended in 2023 and the electrical panel was updated in 2023 as well. Come see where you'll make some of the best memories you can imagine. (id:24801)
Keller Williams Complete Realty
236 Applewood Street
Blandford-Blenheim, Ontario
Price Improvement! Indulge in the elegance of the ""Serenity"" design freehold townhome, thoughtfully crafted on an expansive extra deep lot with a double car garage. Nestled on a private cul-de-sac, this newly build Claysam Home residence exemplifies refined living. This open-concept bungaloft boasts 9' ceilings with 8' door openings on the main floor, creating an inviting and spacious atmosphere. The well-appointed kitchen is adorned with quartz countertops, adding a touch of sophistication. The generously proportioned Master bedroom enhances the main floor living experience, providing comfort and style. Ascend to the upper level to discover a large loft area, an additional 4-piece bathroom, and a spacious bedroom with a walk-in closet. The property's remarkable frontage of over 52 feet opens up a world of yard possibilities, allowing you to tailor the outdoor space to your desires. With meticulous attention to detail and an emphasis on quality, this residence offers a unique blend of functionality and luxury. Don't miss the opportunity to experience the serenity and sophistication of this exceptional townhome. Limited time promotion - Builders stainless steel Kitchen appliance package included! (id:24801)
Peak Realty Ltd.
3003 - 150 Park Street W
Windsor, Ontario
This Luxurious 30th-Floor Penthouse At Victoria Park Place Offers 1268 Sq Ft Of Stylish Living Space With Breathtaking River Views And The Detroit Skyline. It Has An Open-Concept Layout That Includes A Spacious Living Room, Modern Kitchen, Dining Area, Two Large Bedrooms, And 2 Washrooms. The Building Offers Modern Amenities, Including An Indoor Pool, Gym, Sauna, Hot Tub, 24-Hour Security, Underground Parking, And Storage. Conveniently Located Near The Riverfront, Casino, Shops, Restaurants, And Educational Institutions Like St. Clair College And The University Of Windsor. Don't Miss The Chance To Own This Exceptional Property. (id:24801)
Homelife/future Realty Inc.
205 Applewood Street
Blandford-Blenheim, Ontario
Welcome to this stunning executive townhouse, offering 1,597 square feet of thoughtfully designed living space, located in the tranquil town of Plattsville, Ontario. This immaculate Claysam home, a previous model home is perfect for those seeking a peaceful lifestyle, with the added benefit of being just a short drive from Kitchener and Cambridge. The main floor features an open-concept layout that seamlessly connects the spacious living room and dining area, creating an inviting space for family gatherings or entertaining. The modern kitchen boasts sleek cabinetry, stainless steel appliances, and a large island, ideal for meal prep. Upstairs, you'll find three generously sized bedrooms, including a master suite with a private ensuite for added convenience and privacy. The home also offers an additional well-appointed bathroom and a half-bath on the main level for guests. For those who value storage and security, the double-car garage provides ample space for parking and additional storage. The private backyard offers a serene retreat, perfect for relaxing or hosting outdoor gatherings. Nestled in the peaceful community of Plattsville, this home offers a rare combination of suburban tranquility and proximity to essential amenities. Whether you are looking to downsize, invest, or start a new chapter in your life, this executive townhouse is an exceptional opportunity you wont want to miss. (id:24801)
Peak Realty Ltd.


