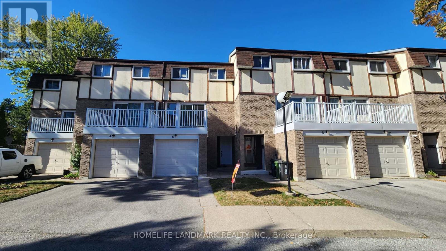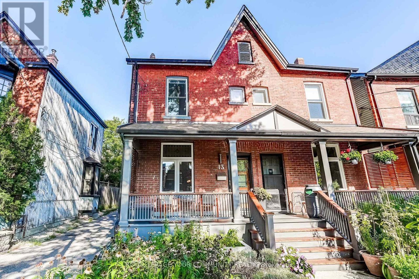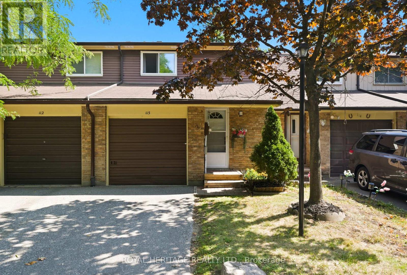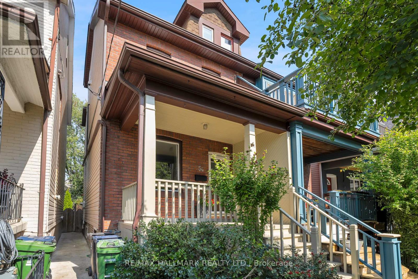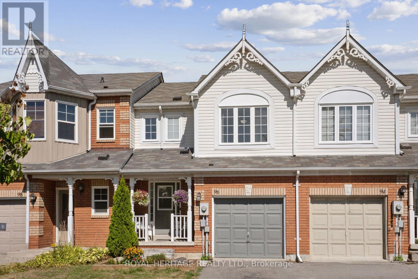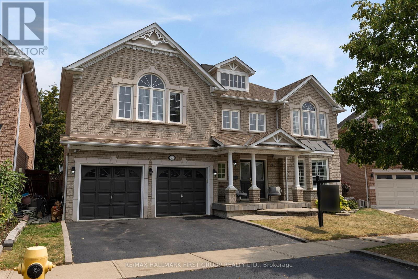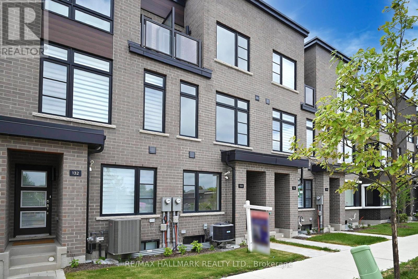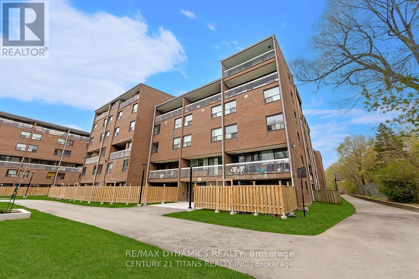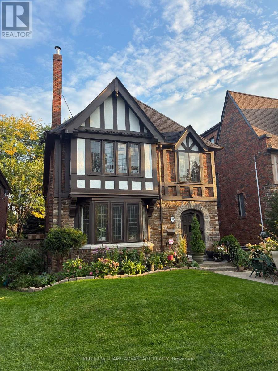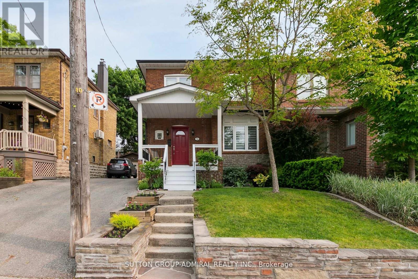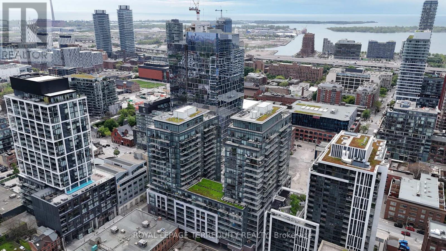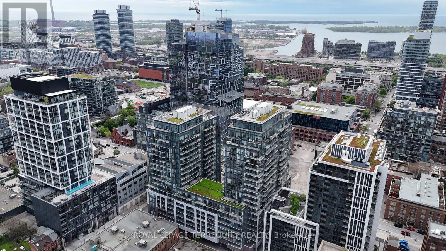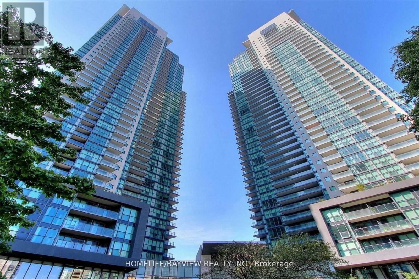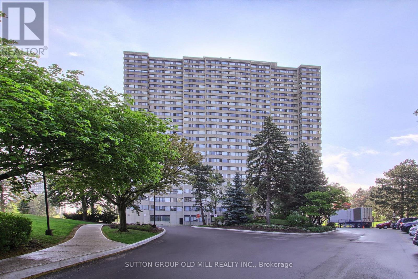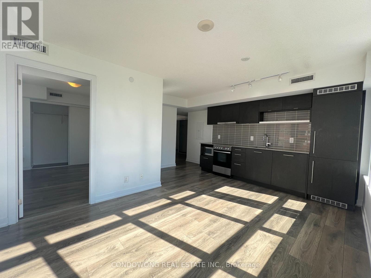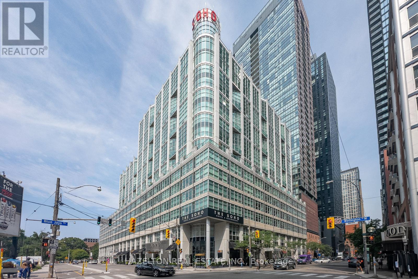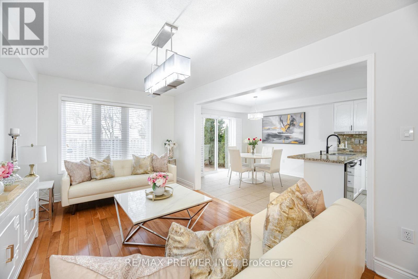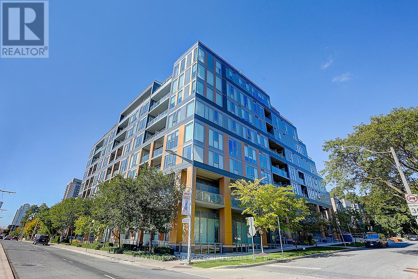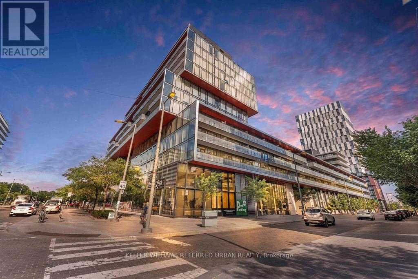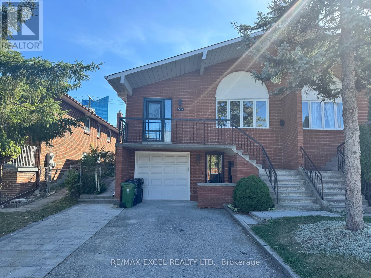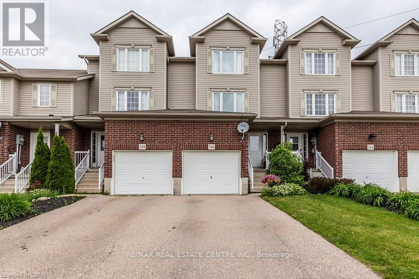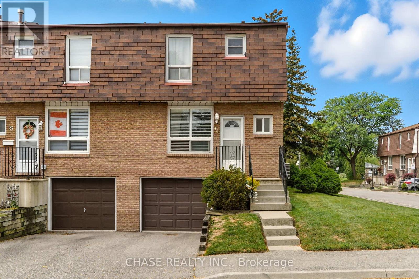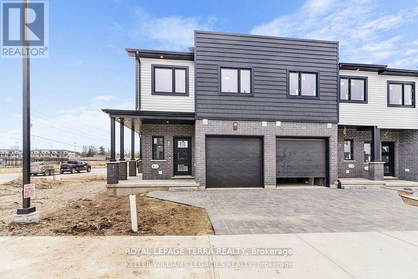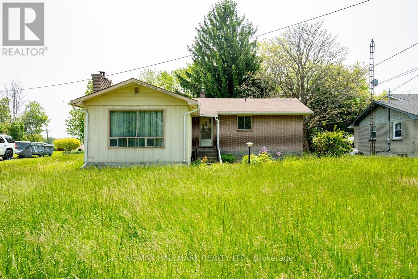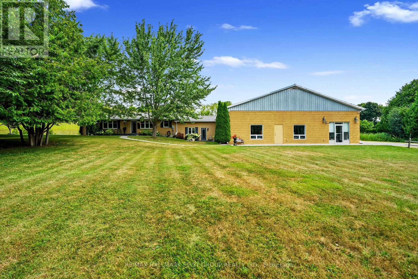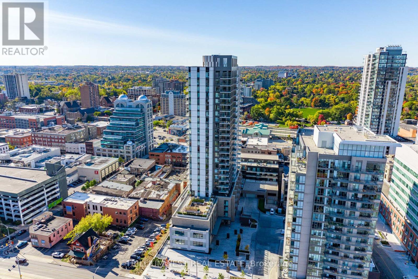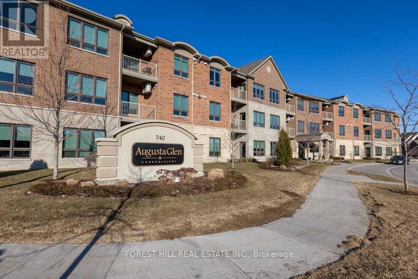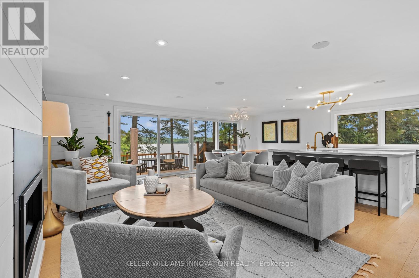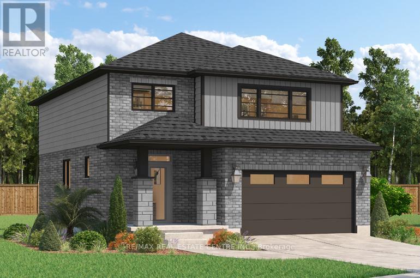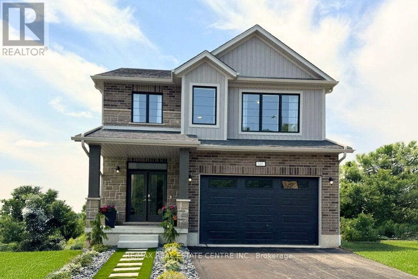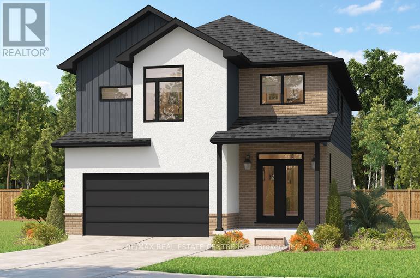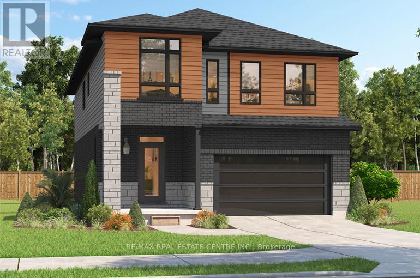28 Tivoli Court
Toronto, Ontario
Welcome to 28 Tivoli Court, a masterpiece of thoughtful design and high-end living, tucked away on a quiet, highly desirable court in the sought-after Lakeside community of Guildwood. This turn-key home offers private, scenic views from every window. The classic backsplit layout is ideal for all stages of life, from families to downsizers, with distinct living areas and seamless accessibility. Over the past five years, over $300,000 has been invested in premium upgrades and smart systems, ensuring comfort and a low-maintenance lifestyle . Step into the stunning 2025-updated kitchen with sleek granite counters, then relax in the versatile family room featuring bespoke built-ins, a built-in fridge/freezer, and oversized windows with double sliding doors. These extra-tall doors flood the space with natural light. Thoughtful touches are found throughout, from imported Italian hardware to Aria floor vents. The lower level includes an exercise area that could be used as an office, boasting a glass partition with a dual swing door for style and functionality. Outdoors, the professionally landscaped, fully fenced yard is a true oasis. Highlights include a Canadian-made 17' Hydro pool exercise year-round swim spa, a new PVC non-slip deck, an interlocking patio (convertible to a winter ice rink), Leaf guard eaves, an 8-zone smart sprinkler system, and discreet Wi-Fi-enabled holiday lights (no more climbing ladders). Designed for year-round enjoyment, this property blends luxury with ease. All major mechanics have been redone, offering peace of mind for years to come, including a new roof in 2025. Enjoy the unbeatable Guildwood lifestyle - with an 8-minute walk to the GO train, which gets you downtown Toronto in just 28 minutes. Nearby are excellent schools, world-class recreation, and every daily amenity. 28 Tivoli Court isn't just a home, it's a curated living experience in a vibrant, connected community. (id:24801)
Royal LePage Connect Realty
113 Sharplin Drive
Ajax, Ontario
Exceptional value in this beautifully upgraded 4-bedroom Kelvington Model by John Boddy Homes, located on a premium street in South East Ajax. Approx. 2,650 sq ft above grade plus 1,150 sq ft of unspoiled basement with 8.5-ft ceilings, large windows, and bathroom rough-inoffering over 3,800 sq ft of total space. Features a grand open-to-above foyer with a custom dual-tone hardwood staircase. The main floor includes formal living and dining rooms, a spacious family room, and a chef-inspired kitchen with quartz countertops, walk-in pantry, and black stainless-steel appliances (2022). Walk out to a beautifully landscaped backyard with professional stone hardscaping, exterior lighting, and a smartphone-controlled irrigation system. Upstairs offers a spacious primary suite with double closets, accent wall, and spa-like 5-pc ensuite, plus three additional generous bedrooms. Includes main floor laundry, wainscoting throughout, central vac rough-in, Ring system, alarm pre-wire, and no sidewalk for 4-car parking. Steps to Lake Ontario, trails, parks, beaches, schools, GO Train, 401, and shopping. A rare opportunity in a top-tier family community! (id:24801)
Save Max Real Estate Inc.
10 Watford Street
Whitby, Ontario
Welcome to 10 Watford Street! Discover the space your family has been waiting for! With over 3,000 square feet, this 4-bedroom, 4-bath home is designed to give everyone room to live, work, and relax! The main floor features a private office, formal living and dining rooms, plus a spacious family room with soaring cathedral ceiling, perfect for gatherings. Upstairs, four generously sized bedrooms provide comfort and privacy, while the finished basement offers even more living space with a large rec room, media room, 3 pc bath and plenty of storage. Convenient main floor laundry has side entrance plus garage access! Located in a sought-after, family-friendly neighborhood, this home is just a short walk to top-rated schools, parks, and everyday amenities. Easy access to public transit, hwy 407/412/401. A rare opportunity to own a substantial home in a prime Brooklin location! (id:24801)
Royal Heritage Realty Ltd.
6 - 44 Chester Le Boulevard
Toronto, Ontario
Bright Spacious 3 Bed Townhome In A Prime & Convenient Location.This Property Features A Functional Layout. Ideal For First-Time Home Buyers Looking To Establish Their Family In A Vibrant Community. A Large Sun & Natural light Filled Living Room And Rare W/O To Balcony. Fully Fenced Private Backyard and Entrance To Common Walking Area Through Backyard. Recent updates include: Freshly Painted, New 100-Amp Electrical Panel, Upgraded Terrace (2022),Newer Kitchen With Gas Cook Top(2022),Newer Washer (2022), Hot Water Tank Owned(2023). Steps to TTC, School Bus, Restaurants, Plazas, Parks and more. Minutes to Shopping Mall, Hospital, Subway Station, Seneca College and Hwys 401/404/407. (id:24801)
Homelife Landmark Realty Inc.
113 Shropshire Drive
Toronto, Ontario
Cute bungalow, well cared for family home owned for many happy years. Spacious backyard, separate entrance to lower level with modern kitchen and washroom and spacious recreation room. Close to shopping, TTC and 401. (id:24801)
RE/MAX Hallmark Realty Ltd.
13 Howland Road
Toronto, Ontario
13 Howland Road - North Riverdale's Hidden Gem. Tucked away on one of the most picturesque, tree-lined streets in North Riverdale, 13 Howland Road is the definition of charm and character. This semi-detached treasure offers the perfect balance between urban convenience and a serene, neighbourhood feel. Just steps from vibrant shops, acclaimed restaurants, lush parks, and only a 15-minute drive to downtown Toronto, the location speaks for itself. With a Walk Score of 88, a Transit Score of 94, and a Bike Score of 88, this home sits in what's truly considered a walkers paradise. Whether you're strolling for morning coffee, biking through nearby trails, or hopping on transit, every thing is effortlessly within reach. The home itself is brimming with personality. Original stained glass windows capture the homes timeless character, while the carefully cultivated front garden and private backyard oasis create spaces that are as inviting as they are relaxing. The crown jewel lies on the third floor, where the primary suite transforms into a true retreat. With a spacious design that feels more like a boutique hotel than a city home, it features a walk-out rooftop terrace the perfect perch for morning coffee, evening sunsets, or starlit gatherings. Whether you love to host family and friends or simply unwind in a sanctuary of your own, 13 Howland Road was made for both. This is more than a home-its a lifestyle you'll never want to leave. (id:24801)
Royal LePage Your Community Realty
113 - 929 Burns Street W
Whitby, Ontario
Welcome to this beautiful, immaculate, fully renovated, two-storey town home with lots of natural light. It is one of the best maintained condominium complexes in Durham Region. Here are some features you are sure to enjoy: A completely renovated kitchen with hidden drawers - a coffee bar and stainless steel appliances - new windows and doors - all new flooring throughout (new carpet on stairs only) - fully painted in a modern, neutral color, from top to bottom to suit your needs- rec room outside of basement bedroom would make a great sitting area or family night entertainment room - legal egress window in the 4th bedroom approved by the town of Whitby - Private, lovely back yard with patio, perfect for BBQs - common area includes visitor parking, a playground for kids (can be seen from back yard) and a great outdoor pool for cooling off on those sweltering days in the summer (lifeguard is on duty during the daytime swims for the kids) - the Condominium Corporation helps maintain the exterior such as windows, doors, roofing, eavestroughs, yard maintenance - water is included with your monthly condo fees - amazing walkability to all kinds of amenities, including: Whitby Go Train, Public Library, Whitby Theatre, Early Years Centre, Abilities Centre, Iroquois Sports Centre, downtown restaurants, grocery stores and downtown shopping - public and Catholic schools are a short walk around the corner including Henry Street High School -multiple parks are close by with the Whitby Waterfront Trail, Whitby Yacht Club, waterfront trails and Lake Ontario a good walk away or short drive by car - located in a well-sought after Whitby neighbourhood. Come and see this home - make an offer - you won't be disappointed! (id:24801)
Royal Heritage Realty Ltd.
226 Cass Avenue
Toronto, Ontario
Experience modern living in this fully renovated bungalow, nestled in a prestigious family-friendly neighbourhood. This elegant home boasts 3 spacious bedrooms, rich hardwood floors, and pot lights throughout, blending warmth with sophistication. The chef-inspired kitchen showcases premium finishes, sleek cabinetry, and a thoughtful layout ideal for both everyday living and entertaining. Upgraded floor to ceiling bay window (2025) in family room. soaks the home with sunlight. Built-in custom wall units both upstairs and downstairs. Double sink spa-like main bath plus 2 newly renovated bathrooms on the lower level. A separate entrance leads to the stunningly finished lower level, complete with 2 bedrooms and 2 spa-like bathrooms perfect for guests, extended family, or a private home office retreat. Situated on an oversized, meticulously landscaped lot, the outdoor space is a true extension of the home. Enjoy a resort-style backyard with a dedicated lounge area, featuring a built-in bar and TV for unparalleled entertaining and relaxation. Built-in garage with backyard access, plus widened and professionally paved driveway and side yard. Refined, functional, and designed with every detail in mind this exceptional property offers a rare opportunity to own a true turnkey luxury residence. Nearby amenities include Agincourt Go, Agincourt Mall with NoFrills & Walmart, schools, Hwy 401, parks, Tam O'Shanter Golf Course and Stephen Leacock community centre. (id:24801)
Union Capital Realty
54 Wroxeter Avenue
Toronto, Ontario
Urban Elegance Meets Character & Family Functionality in This Stunning Semi-Detached 2 1/2 Storey Home, Located South of Riverdale, 4+1 Beds | 3 Baths | Walk-Out/Separate Entrance Basement | Backyard Oasis & Steps To Parks. This home feels like it's always been waiting for you to write your next chapter of memories! With its thoughtful layout, lush outdoor retreat, and basement with a separate entrance, this residence is the perfect canvas for a growing family, creative professionals, or multi-generational living. From the moment you step onto the front porch, framed by elegant landscaping and perennial blooms, you are greeted by a sense of warmth and possibility. The main floor unfolds with graceful charm: a sun-drenched, open-concept living and dining space flow into a freshly renovated, family-sized eat-in kitchen. With custom cabinetry, quartz countertops and SS appliances, it promises both busy mornings and long, lingering meals. The space extends naturally onto the patio and into the backyard where, surrounded by greenery, mature trees, and a playground, you will find a place made for stories, whether shared over coffee or echoed in laughter and play. As you ascend the stairs, 4 luminous bedrooms await, each with its own quiet charm and coziness. They share a well-appointed 4-piece bath. Elegant white railings guide you upward to a hidden gem-ideal as a home office, creative studio, or guest retreat-featuring slanted ceilings, a private 4-piece bath, and abundant natural light. It's your personal escape: a tranquil hideaway above the city bustle. The fully finished basement offers more than just extra square footage. With its own separate entrance & direct access to the backyard, this level features a guest bedroom, a den ideal for an office or gym, and a 3-piece bath. Just a short walk to The Danforth's vibrant cafés, boutiques, restaurants, Withrow Park, TTC (Pape Station) & a short ride to Downtown. Walk Score of 86 & Riders Paradise Score of 92! (id:24801)
RE/MAX Hallmark Realty Ltd.
96 Wilkins Crescent
Clarington, Ontario
NOW IS THE TIME TO BUY! Whether you are a first-time buyer, down-sizer, or growing family, this home is ready for your personal touch. Welcome to this versatile 3-bedroom, 3-bath townhome, perfectly situated in one of Courtice's most family-friendly neighborhoods. Enjoy the convenience of walking to nearby schools, parks, shopping, and the community center. Plus, with Highways 418 & 401 just seconds away, commuting is effortless. A mere 12 minute drive to The Oshawa Go Station makes this property a true commuters dream. This townhome offers a bright and spacious interior, with an open concept main floor layout. Step out to private backyard with inviting deck and gardens! Living space extended with finished basement, perfect as a rec room or teenage retreat. Join us for a public open house Saturday Aug. 23 and Sunday Aug. 24, 2:00 - 4:00 pm. This one won't last long! (id:24801)
Royal Heritage Realty Ltd.
19 Ballgrove Crescent
Ajax, Ontario
Welcome to this stunning 5-bedroom, 4-bathroom executive home built by the highly regarded John Boddy Homes in the heart of North Ajax. This spacious and beautifully upgraded property offers the perfect blend of luxury and functionality for modern family living. A dramatic Scarlet O'Hara staircase and a large skylight create a breathtaking entrance filled with natural light. The main floor features gleaming oak hardwood floors, pot lights, and a cozy gas fireplace, enhancing the warm and elegant atmosphere. The gourmet eat-in kitchen boasts a porcelain backsplash, a breakfast bar, and sleek modern cabinetry. Walk out through sliding doors to a professionally landscaped backyard perfect setting for relaxing or entertaining. The expansive primary suite offers a luxurious 5-piece ensuite with a glass shower and a large walk-in closet. All bedrooms are generously sized and filled with natural light, ideal for growing families. Elegant French doors and high-end finishes throughout add to the homes charm and sophistication. Main Floor Laundry. Located in a highly desirable neighborhood, you're just minutes from top-rated schools, parks, shopping, transit, and major highways. This is a rare opportunity to own a truly move-in ready home with impeccable attention to detail. Dont miss your chance to make this exceptional property your forever home! (id:24801)
RE/MAX Hallmark First Group Realty Ltd.
134 Brockley Drive
Toronto, Ontario
Location! Location! Location! Welcome to MILA by Madison, where modern living meets exceptional convenience. This brand new classic townhouse offers 1,746 sqft of beautifully designed space in a quiet, family-friendly neighborhood. Perfectly situated adjacent to David & Mary College Institute and right behind Freshco grocery store, everything you need is just steps away. Enjoy a 2-minute walk to the mosque, TTC at your doorstep, and an open-concept layout that seamlessly connects the living, dining, and kitchen areas ideal for entertaining or family gatherings. Bonus: Direct access from the garage to the basement offers potential for a separate entrance setup. A must-see opportunity in a prime Scarborough location. The Den can be converted to 4th Bedroom. Super convenient location close to all amenities, Mins to Highways and only 15-20 Min to Downtown Toronto by car (45 Mins by Transit). Home is covered under Tarion warranty. (id:24801)
RE/MAX Hallmark Realty Ltd.
Prompton Real Estate Services Corp.
604 - 4064 Lawrence Avenue E
Toronto, Ontario
Stunning 2-storey condo in West Hill that offers plenty of space and comfort for your family. This home boasts 3 large bedrooms, 2 full bathrooms, and a bright family-size kitchen with an Open Dining room that opens to the Living room. Fresh paint, New Laminate Floor in bedrooms, 2 Separate Entrances from each Level. Ensuite Laundry. Convenient Location, The Large Balcony Has Beautiful Views Of Morningside Park. New Laminate Floors, Fresh Paints (id:24801)
RE/MAX Dynamics Realty
2004 - 600 Fleet Street
Toronto, Ontario
Stunning Views of Lake Ontario in This Desirable 2 Bedroom, 2 Bathroom Unit. Rent Includes Parking. The Living Room, Dining Room & Kitchen Are Open Concept! Laminate Flooring, Great Layout With Split Bedroom Floor Plan! Open Balcony. Walk to Grocery Store, Lake Ontario and Queens Quay, You Can Even Walk to Billy Bishop Airport!! No Smoking No Pets Please. Hydro not included and Must Be Paid By Tenant, The Unit Is Vacant So Move In Right Away! (id:24801)
RE/MAX Imperial Realty Inc.
Main - 33 Whitehall Road
Toronto, Ontario
Charming 3 -bedroom main floor suite in prestigious Rosedale. Bright, spacious living with hardwood floors, modern kitchen with stainless steel appliances, and private front entrance. Exclusive use of front porch/patio plus shared backyard. In-suite laundry and parking available. Steps to Summerhill shops, cafes, parks, and top schools. Easy access to transit and downtown. (id:24801)
Keller Williams Advantage Realty
34 Elvina Gardens
Toronto, Ontario
Welcome to your Dream Home, fully renovated and designed from the studs up with luxury, style and functionality.Situated on a quiet street in prestigious Sherwood Park, steps to Transit, Top-Rated Schools, Parks, Shopping, Boutiques, Fine Dining & Cafes.Bright, Open Concept Design - perfect for a family and entertaining. The large, modern white kitchen is a Chef's delight, featuring an oversized breakfast bar, Caesarstone Counter, heated floor, stainless Steel Appliances, and walk-out to Deck & Garden.The finished lower level with new vinyl flooring includes a bright, spacious rec room, perfect setting for movie night, game's room, kid's play, a home gym, office or guest room.The entire home has been freshly painted including the front porch and steps. Beautifully landscaped front garden, Private Drive with ample parking. Low maintenance grounds, tidy backyard, artificial turf and concrete Patio. Don't miss this opportunity to own a turn-key home in a family, friendly neighbourhood. (id:24801)
Sutton Group-Admiral Realty Inc.
1032 - 460 Adelaide Street E
Toronto, Ontario
Luxury Living at Axiom Condos! This spacious 2-bedroom, 2-bath suite offers thoughtfully designed living space, complete with a private balcony and bright east-facing views. Featuring soaring 10' ceilings and a smart, functional layout with no wasted space. Modern, high-end finishes include floor-to-ceiling windows, a sleek open-concept kitchen with quartz countertops, integrated appliances, and contemporary flooring throughout. Freshly painted and move-in ready! Located in one of Toronto's most dynamic neighbourhoods, Axiom places you steps from St. Lawrence Market, the Distillery District, Eaton Centre, George Brown College, and Toronto Metropolitan University. Enjoy a lifestyle surrounded by award-winning restaurants, trendy boutiques, and everyday conveniences. A well-managed building offering premium amenities and the best of city living right at your doorstep - dont miss this opportunity! (id:24801)
Royal LePage Terrequity Realty
1032 - 460 Adelaide Street E
Toronto, Ontario
Luxury Living at Axiom Condos! This spacious 2-bedroom, 2-bath suite offers thoughtfully designed living space, complete with a private balcony and bright east-facing views. Featuring soaring 10' ceilings and a smart, functional layout with no wasted space. Modern, high-end finishes include floor-to-ceiling windows, a sleek open-concept kitchen with quartz countertops, integrated appliances, and contemporary flooring throughout. Freshly painted and move-in ready! Located in one of Toronto's most dynamic neighbourhoods, Axiom places you steps from St. Lawrence Market, the Distillery District, Eaton Centre, George Brown College, and Toronto Metropolitan University. Enjoy a lifestyle surrounded by award-winning restaurants, trendy boutiques, and everyday conveniences. A well-managed building offering premium amenities and the best of city living right at your doorstep don't miss this opportunity! (id:24801)
Royal LePage Terrequity Realty
8 - 62 Claremont Street
Toronto, Ontario
A must see in Trinity Bellwoods! This fabulous contemporary 1+1 bedroom office, 2 bathroom, 3-storey home is ideally situated just steps from Queen Street West. Overlooking the lane and beautiful St. Matthias Church, it's private and picturesque. The view of trees is unobstructed. The soaring 12-foot ceiling in the open concept living/dining/kitchen is fabulous for easy living and entertaining. The spacious and bright kitchen features premium stainless steel appliances and Caesarstone countertops. An abundance of natural light pours in the west-facing window and Juliette balcony doors. The bedroom offers a dressing area with built-in closets and makeup vanity/desk. The west-facing windows, with custom shutters, provides West light. The contemporary ensuite 4-piece bathroom features laundry - Miele washer/dryer. The lower-level home office or bedroom is bright and convenient. The 2-piece bathroom off the office is ideal for guests. Lounge or entertain on the renovated, private rooftop terrace with unobstructed South, West and North views including CN Tower. The built-in garage with automatic door closer provides 1 parking space, storage, and a private & secure entrance into the home. Screen and greet visitors on your phone with the Aosu doorbell and security camera, while home or offsite. Maintenance fees include snow removal in the laneway. Steps to your front door, enjoy the vitality of city living with trendy cafes, boutiques and shops. Trinity Bellwoods Park offers a playground, dog park, rink, courts, seasonal farmers market and more. The convenient Trinity community recreation centre features a pool, gym, fitness centre, and sports courts. Excellent transit options are just minutes away. This home puts you at the centre of one of Toronto's most dynamic and desirable neighbourhoods (as ranked by Toronto Life). The street address for #8 - 62 Claremont Street is 15 St. Mathias Place. (id:24801)
Chestnut Park Real Estate Limited
704 - 181 Wynford Drive
Toronto, Ontario
Gorgeous 1 Bedroom + Den At the prestigious Accolade, built by Tridel. Approx. 750 Sq. Ft. Plus Walk-Out To Balcony; Excellent Layout; Spacious Primary Bedroom. 9 High Ft Ceilings. Convenient Location Eglinton Ave & Dvp With Connections To Hwy 401, 404 & 407. Ttc Bus Stop At Door. Adjacent To Crown Plaza Hotel (Offers Platinum Services). The building offers state-of-the-art amenities, including a health and fitness centre, a party room, a digital lounge, guest suite, underground visitor parking. Enjoy the convenience of 24-hour concierge services and access to hotel services and indoor/outdoor pools. Perfectly located, this unit is just steps away from the Eglinton Crosstown LRT, making your commute a breeze. Steps from the DVP & 10 min drive to/from downtown. Within walking distance, you'll find the Aga Khan Museum and Park, the Japanese Cultural Centre, and the Don Valley Trails. For golf enthusiasts, Flemingdon Park Golf Club is just minutes away. The area offers excellent local services and amenities, including CF Shops at Don Mills, CF Fairview Mall, and the future Golden Mile redevelopment. Enjoy the scenic greenery and walking trails along the Don River. Includes 1 Parking & Locker. (id:24801)
Harbour Kevin Lin Homes
Lph201 - 5168 Yonge Street
Toronto, Ontario
***No Students As Per Landlord***Luxury Menkes"Gibson Square"North Tower Penthouse.1,087 Sq.Ft,2 Bed+Den(3rd Bed).9' Ceiling,Bright Sunny & Unobstructed South View W/Spacious Open Concept Kitchen,Granite Counter Top,B/I Island.Direct Access To Subway,North York Centre,Loblaws Etc.24 Hrs Concierge, Indoor Pool,Fitness Center, Party Room. Min.To Hwy401,Brand Name Shops,Mel Last Man Square,Library & Park (id:24801)
Homelife/bayview Realty Inc.
1604 - 133 Torresdale Avenue
Toronto, Ontario
Welcome to The Hemisphere Condominiums! This is a spacious and inviting 2 bedrooms, 1,5 bathrooms plus solarium condo with stunning views. Move in ready. Laminate Floors Throughout. Generously-Sized Living & Dining Areas Creating An Open-Concept Vibe. Ensuite Laundry. Great For Young Family, Downsizer Or Your First Home! Walk To G. Ross Lord Park, Walking Trails And Sports Fields. Bus stop right by the building going to Finch Station. (id:24801)
Sutton Group Old Mill Realty Inc.
903 - 365 Church Street
Toronto, Ontario
Large, Very Spacious 1 Bed W/ Breathtaking View Of The City & Green Park. High-End Finishes/Modern B/I Appliances & Quartz Counter. High Ceiling W/ Lots Of Windows. Luxury Condo By Menkes, Amenities Incl Gym, 24/7 Concierge, Party Rm, Theatre Rm, Reading Lounge, Roof Top Terrace, Etc. Location At Heart Of Dt W/ Perfect Walk Score. Steps To Ryerson, U Of T, Loblaws, Eaton Center, College Park, 24 Hr Streetcar, Dundas Square, Subway Station, Financial District. (id:24801)
Condowong Real Estate Inc.
812 - 1720 Eglinton Avenue E
Toronto, Ontario
Rarely available with 2 Parking Spots and incredibly spacious, this stunning 2-storey ,over 1100 sq ft Loft offers a bright , open concept design enhanced by soaring 18-ft ceiling windows . Featuring a generous size kitchen with granite countertops, an inviting breakfast bar, New engineered Hardwood Floors , carpet free 2 bedrooms, 2 full washrooms, ample storage and a locker , this unit combines style and function. Enjoy resort-style amenities , including 24/7/365 Security, Tennis court, Outdoor pool, Exercise room, with a Hot Tub, Sauna, Party room with Billiards, Guest Suites, Pet Friendly and plenty of Visitor Parking. Located in a highly desirable area with TTC right outside , easy access to highways, schools, nearby stores and beautiful nature trails. The new Eglinton Crosstown LRT, running almost 30 km from Mississauga to Scarborough, is right at your doorstep. A true urban gem *** All Utilities Included in the Maintenance : Heat, Hydro, Water, AC, 2 Parking Spots *** (id:24801)
Real Estate Homeward
1512 - 36 Blue Jays Way Street
Toronto, Ontario
Experience unparalleled luxury living in this breathtaking 5,000+ sq.ft. penthouse with a private 1,215 sq.ft. terrace offering unobstructed panoramic city views. This one-of-a-kind residence is defined by soaring ceilings, dramatic floor-to-ceiling windows, and refined designer finishes throughout.Upon entry, a private glass elevator welcomes you into a spacious open-concept living, dining, and chefs kitchen area, complemented by a separate dining room and a library with bar that is ideal for entertaining.The second level features two bedrooms, including a grand primary suite with its own den and a spa-inspired ensuite with tub and glass shower. The second bedroom offers a private entrance, an open walk-in closet, and a bathroom with both a glass shower and tub.Once you reach the top floor, you'll find an exclusive private entertaining space featuring a dramatic media room with 14 ceilings, a full indoor kitchen, spa-like bath, and fireplace. This area opens to a grand rooftop terrace overlooking the CN tower and Toronto skyline, complete with a hot tub, cold plunge, summer kitchen, and BBQ, making it perfect for hosting and entertaining.The building amenities include a 24-hour concierge and security, weekly housekeeping provided by the hotel, a fully equipped gym, steam rooms and saunas, an indoor saltwater pool with whirlpool, a rooftop terrace, as well as a boardroom and party room. The suite is available for short-term lease (minimum 3 to 8 months). (id:24801)
Hazelton Real Estate Inc.
117 Professor Day Drive
Bradford West Gwillimbury, Ontario
Step into this Beautiful 4 + 1 Bedroom Home located in the Heart of Bradford. Open-Concept Layout featuring a Family room & a Dining area, Kitchen with Stainless Steel Appliances, Hardwood Floors throughout, New Roof July 2024 and Main & Second level Painted in July 2024. Interlock Driveway. Spacious Bedrooms. Large Master Bed W/Walk-In Closet W Custom Built Ins. Basement Is Finished with a Kitchen and with 1 Bedroom and a 3-piece bathroom and a Separate Access Through the Garage. Located in a Desirable, Family Friendly & Safe Neighbourhood. This Home is Perfect for Families seeking a New Chapter, New Memories or For Investors. This home is Well Maintained and cared for. Close to Schools, parks, shopping, grocery stores, restaurants, Community Centre, library and transit, Hwy 400 and much more! (id:24801)
RE/MAX Premier Inc.
Th107 - 6 Parkwood Avenue
Toronto, Ontario
All Rooms Facing South! Welcome To This Exceptional 2-storey Townhouse At The Code Condos, Located In The Heart Of Prestigious Forest Hill South Neighbourhood, An Exclusive Low-rise Boutique Condominium Thoughtfully Designed By Hariri Pontarini Architects With Interiors By Tomas Pearce Interior Design. This Elegant 2-bedroom + den, 3-bathroom Suite Offers Beautifully Designed Luxury Living Space With Premium Finishes And Thoughtful Details Throughout.The Main Level Features Soaring 14-foot Ceilings And Sun-filled South Exposure, Creating An Open And Inviting Atmosphere. A Versatile Den Ideal For A Home Office Or Guest Space. Enjoy Seamless Indoor-outdoor Living Wth A Spacious Private Patio, Perfect For Relaxing Or Entertaining.Upstairs, You'll Find 10-foot Ceilings And Two Spacious Bedroom Retreats, Each With Its Own Ensuite Bathroom. The Private Terrace Overlooks The Lush Greenery Of Winston Churchill Park, Offering A Peaceful And Picturesque Escape In The Heart Of The City. This Home Combines Upscale Urban Living With The Tranquility Of Nature. Fully Freshly Painted & Professional Cleaning. *1 Parking & 1 Locker Included*. 24 Hr Concierge/Security, Exercise Room, Media Room, Party/Event Room, Visitor Parking & Pet Spa Available. Close To Canada's Most Renowned Private And Public Schools, Including Forest Hill Collegiate, The Bishop Strachan School, Upper Canada College, And St. Michaels College School.Walking Distance To Forest Hill Village, Casa Loma, Loblaws, St. Clair West Subway Station, Sir Winston Churchill Park Tennis Club, Parks, Restaurants & Shops. This Residence Offers The Perfect Blend Of Luxury, Privacy, And Modern Urban Living. This Stunning 2-storey Townhouse With All rooms Including The Living Room, Kitchen, And both Bedrooms Facing South, Offering Abundant Natural Light! (id:24801)
RE/MAX Realtron Barry Cohen Homes Inc.
N609 - 35 Rolling Mills Road
Toronto, Ontario
Urban Living Redefined in the Heart of Canary District! Welcome to Suite N609 at 35 Rolling Mills Rd a rare, true 3-bedroom corner unit offering a perfect blend of space, style, and convenience in one of Torontos most vibrant communities. This beautifully designed 980 sq ft suite features soaring 9-ft ceilings, floor-to-ceiling windows, and wide-plank laminate flooring throughout. The open-concept layout is bright and airy, flowing seamlessly to a spacious 95 sq ft balcony with park views, ideal for morning coffee or evening unwinding. Enjoy two full bathrooms, a modern kitchen, and three generously sized bedrooms, each with a window and its own closet, a rare find in condo living. Convenience is at your doorstep with a luxury grocery store and acclaimed restaurant right in the building, and TTC access just steps away. Suite N609 also comes with owned underground parking and a locker. Residents enjoy access to unmatched building amenities, including: State-of-the-art fitness centre, Co-working lounge, Pet wash station, Kids playroom, Expansive 9,000 sq ft terrace with BBQs, dining areas, and a cozy firepit. All this, just minutes from Corktown Common, Distillery District, riverside trails, and downtown Toronto. Don't miss this rare opportunity to own a true 3-bedroom home in a thriving, family-friendly community! Open House this Saturday, Sept 13 from 2-4pm - BUZZ 7402 to enter. (id:24801)
Keller Williams Referred Urban Realty
125 Joicey Boulevard
Toronto, Ontario
Welcome to this Gorgeous 4 Bedrm, 4 Bathrm home in the Heart of the Cricket Club. Step into the Foyer w/ Granite Tile Flrs, Crown Moulding & a Deep Closet for Storage. The Main Floor has an Open Concept Layout with Hardwood Flrs, Over Aprx 9ft Ceilings & a Powder Rm making this home an Entertainer's Dream. Enter the Living Rm with a Gas Fireplace, Crown Moulding & California Shutters. Through the Elegant Archway into the Dining Rm with ample space for Entertaining. The Gorgeous Open Concept Chef's Kitchen has State of the Art Stainless Steel Appliances, Great Storage, Granite Countertop & Eat in Area. The Spacious Family Rm hosts a Gas Fireplace, B/I Entertainment Centre and Double French Doors to the Back Deck. The Hardwood Stairs w/Runner, Railing with Wrought Iron & an Oversized Skylight lead to the Second Flr with Hardwood Flrs Throughout. The Stunning Primary Rm Features Crown Moulding, B/I Entertainment Centre, Walk in Closet & 5Pc Ensuite. The Spa-like Ensuite has Heated Tile Flrs, Dual Vanity, Glass Shower & B/I Custom Mirror with High Profile Lights for Make Up. The Second Bedrm has B/I Desk & Shelves, Double Closets & Double Windows. The Third Bedroom with a Double Closet with Custom B/I's & Double Windows. The Large Third Bedrm Features a Double Closet & Double Windows. Additional 4pc Bathrm on Second Level. The Fully Finished Lower Level has Rec Room, Bedroom or Office, Mudroom to Garage, Laundry Rm & a 4 pc Bathrm. Laundry Rm with Twin Bosch NEXXT Washer & Dryer, Laundry Sink & Tile Floors. Gorgeous Backyard with Back Deck, Outdoor Kitchen, Fire Table, Sitting Area and Lower Stone Patio. Recent Upgrades Include: Lower Patio & Cistern, Kitchen Appliances, Windows, Roof, Driveway & Kitchen Upgrade. Central Vacuum, B/I Sprinklers, Electric Garage Door. 2 Mins from Avenue Rd with Fine Dining, Shops & TTC. In the Sought after Armour Heights PS & Lawrence Park CI School District. 2 min Drive to 401, Golf & More! (id:24801)
Mccann Realty Group Ltd.
708 - 14 York Street
Toronto, Ontario
Welcome to this Stunning, FULLY FURNISHED & EQUIPPED 2 Bedroom 2 Full Bathroom Plus Study Perched on a High Floor of a Chic in an Upscale Building in the vibrant core of downtown Toronto. Beautiful CNTower Views & WaterViews!!! Sunny Corner South/West Condo. Floor to ceiling windows & wall to wall windows with High Ceilings! Just Roll in Your Suitcases & Enjoy! DIRECT ACCESS To the UNDERGROUND PATH, from inside Building with over 30 KMS of pedestrian Walkway Network in Downtown Toronto. Across the Street From ScotiaBank Arena. Steps To Union Station/Subway Station, The Waterfront, RoadHouse Park, CNTower, Ripley's Aquarium, Walk To Bay St, Financial District, Close To University Of Toronto. Next To PWC 18 York & 16 York. WalkScore99. Close To Billy Bishop Airport and 40 Minutes to Pearson Airport. Close to all major highways. 15 Minute walk to St. Michael's Hospital,. International Students also welcome! Includes Ensuite Washer and Dryer, All Appliances, Roller Shades, All Condo Furnishings with bedding, linens, towels, kitchen items etc...Includes Heat and Water. Easy To See as it is Owner Occupied!!! (id:24801)
Right At Home Realty
Ground (Unit B) - 53 Hickorynut Drive
Toronto, Ontario
Beautiful Newly Renovated Ground Level (Not Basement) Apartment In The Heart Of Pleasant View, At Prime Victoria Park And Sheppard Location. 2 Bedroom Unit with Separate Entrance and Premium 5 Piece Bathroom. Private Laundry with Direct Access to Backyard that can access Sheppard Ave. Walking Distance To Groceries, Fairview Mall, Subway, Seneca, Catholic, Public,French Immersion Schools. Easy Access To 407, 404, 401, And DVP. Fireplace is not Functional just decorative. High Demand Location!!! All utilities are extra and will be payable monthly. (id:24801)
RE/MAX Excel Realty Ltd.
327 Sunnybrae Avenue
Innisfil, Ontario
This Stunning Custom Builder Stucco/Stone Bungalow is situated on just over a half-acre private lot, offering a country feel while remaining close to city amenities. It boasts numerous upgrades from the builder and additional enhancements by the owners. Apx 5100 total square feet, finished top to bottom. The property features a gorgeous lot with a huge driveway accommodating 12+ cars (triple-wide at the garage). Inside, you'll find a 14' ceiling in the foyer, a front office/bedroom, a second bedroom, a main 4pc and a 2pc. Hardwood flooring extends throughout the main level, complemented by pot lights, O/S trim, crown molding, 9' doors, and transom windows, creating a bright yet cozy atmosphere. The large master at the rear includes a W/I and 5pc Ensuite with heated floors. The stunning great room offers an open concept design with vaulted ceilings and a floor-to-ceiling stone wood fireplace. The gourmet kitchen features a pantry, wine storage/cooler, B/I glass cupboards, an o/s island, and an o/s stainless steel fridge/freezer combo & gas stove. The DR provides a W/O to a 26x15 composite deck, 8-person hot tub, lighted stairs leading to a huge pattern concrete area-$40k, a custom shed -$25k and wrought iron fencing around the rear yard. The exterior is enhanced by mature trees and professional landscaping. The main floor also includes a laundry with a side door and a mudroom leading to a fully insulated garage with an epoxy floor and a gas heater. There is a separate staircase to the basement and a rear door. The gorgeous oak staircase leads to a spectacular Fin Basement with upgraded 9' ceilings, ideal for an in-law setup. It includes a huge R/R with a B/I projector and electric screen, a gas fpl, pot lights, and engineered hardwood t/out. There is a second kitchen with top-end appliances, two bedrooms with 4-piece ens (with heated floors), two exercise rooms (one could be a third bedroom), a utility room, a finished office, and a huge cold room. (id:24801)
Sutton Group Incentive Realty Inc.
316 Parkvale Drive
Kitchener, Ontario
This is the family townhome youve been looking for! Clear view, no neighbours in the front or behind. This is such a spacious model; once inside, youll fall in love with it! This freeholdtownhome boasts multiple fully finished levels, 3 bedrooms, and 3 bathrooms! From the moment you walk into the large foyer, youll feel athome. The layout of this model is great for any growing family, with room for your whole family to spread out. The large kitchen area is great forentertaining guests with a large walkout to a deck and a good-sized yard backing onto greenspace. The living room is huge, with room for thatbig screen TV to invite all your friends and family over for the big game! If you like a private master bedroom, this one is on the highest level ofthis home with plenty of room for a king-sized bed and lots of closet space! The lower-level rec room is a great space for those older kids to hangout, still with large windows and its own bath. Dont miss the lowest level for storage too; this home has it all! Dont miss your chance to ownthis beautiful Huron freehold townhome! (id:24801)
RE/MAX Real Estate Centre Inc.
34 - 1301 Upper Gage Avenue
Hamilton, Ontario
Welcome to this beautifully updated End-Unit Townhouse on the Hamilton Mountain! Offering 3 bedrooms, 1 and a half bathrooms, and the convenience of an attached garage. With its stylish finishes, thoughtful upgrades, and desirable location, this home is move-in ready and perfect for modern living! The main floor features hardwood and tile flooring, with an open-concept layout that flows seamlessly from the updated kitchen into the dining and living areas. The kitchen is a true highlight, showcasing stone counters, gas stove, a peninsula, and elegant cabinetry that beautifully ties the space together. The dining area transitions into the bright living room, where California shutters frame the patio doors that lead out to the private use yard, ideal for entertaining or relaxing. A convenient main-floor powder room completes this level. Upstairs, you'll find generously sized bedrooms and a fully renovated main bathroom, with stone counters and modern finishes. Updates throughout include replaced interior doors, and meticulous attention to detail that enhances the homes character and comfort. The unfinished basement offers laundry with gas dryer (and electric connection as well), garage access, and the opportunity to customize the space to your taste, whether you envision a family room, gym, or playroom. This property is perfectly situated close to shopping, schools, highway access, trails, and all the amenities the Hamilton Mountain has to offer. Combining style, convenience, and a prime location, this home is an excellent opportunity for families or professionals alike!! (id:24801)
Chase Realty Inc.
3 - 3557 Colonel Talbot Road
London South, Ontario
Stunning 3 bedroom, 2.5 bathroom townhome available in family friendly community. Spacious, open concept main floor layout with powder room and laminate flooring throughout. Modern kitchen with breakfast bar, stainless steel appliances and upgraded cabinets. Upper level features 3 spacious bedrooms, large closets, and laundry room. Master bedroom with 4-piece ensuite bathroom and oversized walk-in closet. Stylish window coverings and upgraded appliances included! Finished walkout basement with 1 bedroom and 1 bath. The Pictures are 1 year old when property was brand new, it may not look the same as tenant just moved out. (id:24801)
Royal LePage Terra Realty
11 Crews Crescent W
Quinte West, Ontario
Executive and luxurious, well appointed, brick and stone 4 bedroom, 3 bath plus den with 9ft ceilings, and hardwood floors, and fully finished lower level bungalow in Trentons upscale neighbourhood. Private, fenced with gas outlet for BBQ, landscaped back yard with beautiful shrubs, climbing vines, floral perennial gardens and in ground ( 5ft) salt water pool. Large south facing windows from living room with cultured stone fireplace with wood beam mantel over looks the deck and pool. Gourmet kitchen with granite countertops, ceramic backsplash, stainless steel appliances, centre island and access to main floor laundry room with doggy tub and garage access. Master bedroom with 5pc ensuite with double sink , walk in tiled shower, bidet, walk in closet and south view from sliding glass doors to expansive concrete deck. 2nd bedroom & large foyer finish the main floor. In the lower level you'll find a large open concept rec room with laminate flooring, 2 more bedrooms, infrared 4 person cedar sauna and 3 pc bath, potential for in law suite. Double car garage with 200 amp service, RV plug and interlocking brick driveway with landscaped gardens in the front showcase this bungalows attention to detail. Enjoy the privacy in your backyard oasis or enjoy entertaining friends and family in this meticulous upscale home. (id:24801)
Rife Realty
154 County Road 28
Prince Edward County, Ontario
A unique opportunity awaits you to transform this charming property into your dream home. Nestled on a spacious lot measuring 80 feet by 193 feet on a beautiful, quiet country road, this home offers ample room for expansion and creativity. Imagine the possibilities: a beautiful garden, an outdoor entertaining area, or even an additional guest suite. The lot's generous dimensions provide an ideal canvas for your vision, whether you want to renovate the existing structure or build something entirely new. This is not just a home; it's a chance to create a space that perfectly reflects your style and meets your needs. Some updates to the home include an oil furnace in 2022, a sump pump in 2022, and an electrical panel in 2020. Just a short drive into Belleville offers a variety of things to do. You can explore many shops and restaurants that provide local products. History lovers can visit the Glanmore National Historic Site. Nature enthusiasts will enjoy the trails in the parks, which are perfect for walking or biking in beautiful surroundings. Belleville has something for everyone to enjoy. (id:24801)
RE/MAX Hallmark Realty Ltd.
810 - 60 Frederick Street
Kitchener, Ontario
Absolutely stunning 1+1 bedroom with 2 bathrooms, 1 under ground electrical car charger parking 1 storage space ideally situated in the heart of downtown Kitchener. This modern 2-year-old unit offers a premium exposure, flooding the space with natural light throughout the day. The versatile den can easily function as a second bedroom or home office. Featuring sleek laminate flooring, soaring ceilings, and a thoughtfully designed open layout, this home is both stylish and functional. The contemporary kitchen boasts tall cabinetry, quartz countertops and stainless steel appliances. Both bathrooms are finished with elegant porcelain tiles, and the spacious bedroom includes a 3-piece ensuite. Enjoy breathtaking, unobstructed city views from both your living room and bedroom. Additional highlights include smart home technology for convenience and efficiency. Located steps from the LRT and bus stops, and just minutes to Conestoga College, the University of Waterloo, Wilfrid Laurier University, GO Station, and countless shops, restaurants, and amenities. (id:24801)
RE/MAX Crossroads Realty Inc.
3311 Burnham Street N
Hamilton Township, Ontario
Situated on 2.11 acres just north of Cobourg, this property presents a rare opportunity for those seeking a home-based business with a dedicated storefront and workshop. The charming residence features shutters, meticulously maintained perennial gardens, and a meandering stone path that enhances its curb appeal. Inside, the open principal living space offers a carpet-free layout, with a cozy living room highlighted by a fireplace and custom built-ins. The bright dining room sets the stage for entertaining, while the modern kitchen boasts a breakfast bar with pendant lighting, sleek countertops, glass tile backsplash, recessed lighting, and an abundance of cabinetry and counter space. The main floor includes a well-appointed primary bedroom with double closets, a spacious bathroom with a separate tub and shower, a second bedroom, and the convenience of main floor laundry. The lower level is ideal for extended family or guests, offering in-law suite potential with a games room or den, kitchenette, recreation room, guest bedroom, and bathroom. A thoughtfully designed back hall mudroom with built-ins provides additional storage and connects the residence to the expansive shop with 4,863 sq. ft. of commercial space. This versatile space features soaring ceilings, excellent lighting, and an open layout suited for a retail operation, art gallery, or showroom. A front reception area, bathroom, massive workshop, office, and single-bay loading area complete the functional floor plan. Ample parking accommodates both residents and visitors. Outdoors, a private deck offers the perfect retreat for lounging or al fresco dining. Mature trees enhance privacy, with plenty of room to explore and cultivate. Just a short distance to town amenities and Highway 401 access, this property blends lifestyle and opportunity in one impressive package. (id:24801)
RE/MAX Hallmark First Group Realty Ltd.
224 Skyline Avenue
London North, Ontario
Welcome to 224 Skyline Avenue, located in the heart of The Uplands, One of London's most prestigious and family-friendly neighborhoods. Known for its top-rated schools and green spaces, this is a highly sought-after location for growing families. This custom-built two-storey home offers over 3,500 sq. ft. of finished living space and sits on a rare premium lot backing and siding onto Heron Haven Park. The main floor features 9-foot ceilings and a beautifully updated kitchen with stainless steel appliances, granite countertops, tile backsplash, and gas stove. Upstairs, you'll find four well-sized bedrooms, including a large primary suite with a 5-piece ensuite and walk-in closet. The finished walkout basement includes a separate side entrance, three additional bedrooms, and plenty of space for an in-law suite or rental setup. The driveway fits 6 cars, plus a 2-car garage, offering parking for 8. Recent updates include a new furnace and AC (2024), roof (2025), kitchen (2025), appliances (2023), paint (2025), laminate flooring throughout, and tinted windows. Located within the catchment of Jack Chambers PS, Mother Teresa CSS, and A.B. Lucas SS, and just minutes from Western University, University Hospital, Masonville Mall, parks, and transit this home delivers the space, setting, and location you've been waiting for. (id:24801)
RE/MAX Gold Realty Inc.
322 - 55 Duke Street W
Kitchener, Ontario
Discover the perfect blend of style and convenience with this open-concept 1-bedroom + den condo at Young Condos in downtown Kitchener. Spanning 647 sq ft, this modern unit boasts floor-to-ceiling windows that flood the space with natural light and offer sweeping city views. The den offers extra flexibility, whether for work or relaxation. Step outside to your private balcony, where you can unwind while enjoying the cityscape. For added convenience, the unit comes with parking and a storage locker and access to building amenities such as a fitness zone, rooftop track, pet spa, and self-car wash. Located just steps from public transit, LRT, restaurants, shopping, and Victoria Park, this condo offers easy access to everything downtown Kitchener has to offer. With secure concierge services, its the ideal space for those seeking and investment or urban living in a prime location. Unit is vacant. Some photos are virtually staged. (id:24801)
Trilliumwest Real Estate
286 Tagge Crescent
Kitchener, Ontario
The Ultimate Entertainers Haven -- Step into 286 Tagge Cres and discover a home designed for gatherings, celebrations, and everyday living. This spacious 3+ bedroom, 3 bath, back split spanning 2,470 sq. ft. has been impeccably maintained and thoughtfully updated with brand-new flooring throughout for a seamless, living experience. The gourmet kitchen boasts granite counters, custom cabinetry and stainless appliances, and has a walkout to the private backyard, making it as functional as it is stylish. Upstairs, you'll find 3 generous sized bedrooms with big windows & large closets and two full baths providing ample space for the whole family to get ready for their day. But the showpiece of this home is the massive family room complete with custom bar, wine fridge & Kegerator, bar seating for four, cozy gas fireplace, pot lights, and a new pool table -- all set up so you never miss a moment of the big game or a night of fun with friends or family. Nestled on a quiet crescent in Bridgeport, just steps to the Grand River and walking trails, this home pairs modern amenities with a warm, welcoming neighbourhood. Whether you're hosting a crowd or relaxing with family, this property delivers it all. (id:24801)
Keller Williams Co-Elevation Realty
105 - 740 Augusta Drive
Kingston, Ontario
Exceptional Value in Cataraqui North! Discover Unparalleled Elegance with this Stunning Ground-Floor Condo in the Heart of Kingston's Sought-After Cataraqui North Neighbourhood. This Spacious 2-Bedroom, 2-Bathroom ground floor Unit Offers 1,147 sq ft of living space! Key Features include Spacious Layout, Open-Concept Living and Dining Area and Boasts High Ceilings and Dark Hardwood Flooring, creating a Warm and Inviting Atmosphere. Modern Kitchen, Equipped with Stainless Steel Appliances, Granite Countertops, Pendant Lighting, and a Convenient Breakfast Bar. Primary Suite: Features a Large Walk-In Closet and a Spa-Like 3-Piece Ensuite with a Shower Seat. Private Outdoor Space: Step out from the Living Room to Your Own Walk-Out Patio through the Elegant Garden Door. Additional Amenities: In-Suite Laundry/Furnace/Storage Area, Dedicated Parking, Visitor Parking, a Gym, Lounge, and Party Room all add to the Convenience. Prime Location: Situated Near Major Highways, Shopping Centers, Parks, and Public Transportation, this Condo Offers Both Comfort and Convenience. Experience the Perfect Blend of Luxury, Location, and Value. (id:24801)
Forest Hill Real Estate Inc.
Homelife/bayview Realty Inc.
2872 Muskoka Road 118 W
Muskoka Lakes, Ontario
Welcome to Luxury on Brandy Lake! This four-season Muskoka treasure where timeless natural beauty meets modern sophistication is just 5 minutes from beautiful Port Carling! From the moment you arrive, the estate feels like a private sanctuary, framed by towering white pines and the glittering waters of Brandy Lake stretching out before you. Inside, wall-to-wall lakeside patio doors invite the outdoors in, bathing the open-concept living space in golden light. Every detail has been curated for elegance and ease, from the warm glow of the linear propane fireplace to the seamless integration of Lutron lighting, Art TVs, and a Sonos sound system that carries music from room to dock. The kitchen is a showcase of modern design, featuring a quartz waterfall island and premium appliances. The main level offers three serene bedrooms and a versatile games room that can transform into a fourth bedroom. A spa-inspired bathroom with heated floors, a stonewood vanity, and an illuminated LED mirror adds a touch of indulgence. Through the breezeway, discover a private guest suite doubling as a theatre room, complete with a projector, queen size bed, pullout couch and a walkout to the hot tub beneath the stars. Upstairs, a secluded bedroom offers unobstructed lake views, accompanied by a full bathroom and a reading nook. Outdoors, the hammock swings sway gently by the shoreline while music drifts softly across the lake. This is a place where mornings begin with sunrise reflections and evenings linger in twilight calm. Practicality meets luxury with ample parking for vehicles and boat trailers, municipal year-round road access, and the vibrant heart of Port Carling just minutes away with boutique shops and dining. Offered fully furnished, with linens and thoughtful touches included, this lakeside gem is both a turn-key haven and a proven investment property. This is an estate where every season writes a new chapter of elegance, comfort, and timeless Muskoka living. (id:24801)
Keller Williams Innovation Realty
526 Benninger Drive
Kitchener, Ontario
***FINISHED BASEMENT INCLUDED*** OPEN HOUSE SATURDAY AND SUNDAY 1-4 PM AT 546 BENNINGER. Where Modern Living Meets Elevated Design - Welcome to the Birchview, a stylish 1,847 sq. ft. home in Trussler West, featuring 3 bedrooms, 2.5 bathrooms, and a 1.5-car garage. Designed with modern families in mind, this model offers an open-concept layout and upgraded features throughout blending comfort, convenience, and contemporary flair in one of Kitcheners most desirable neighbourhoods. Other models are available. (id:24801)
RE/MAX Real Estate Centre Inc.
546 Benninger Drive
Kitchener, Ontario
*** FINISHED BASEMENT INCLUDED*** Discover the Foxdale Model Home, a shining example of modern design in the sought-after Trussler West community. These 2,280 square foot homes feature four generously sized bedrooms and two beautifully designed primary en-suite bathrooms, and a Jack and Jill bathroom. The Foxdale impresses with 9 ceilings and engineered hardwood floors on the main level, quartz countertops throughout the kitchen and baths, and an elegant quartz backsplash. The home also includes an unfinished basement, ready for your personal touch, and sits on a walkout lot, effortlessly blending indoor and outdoor spaces. The Foxdale Model embodies superior craftsmanship and innovative design, making it a perfect fit for the vibrant Trussler West community. Other Floor plans available. (id:24801)
RE/MAX Real Estate Centre Inc.
196 Benninger Drive
Kitchener, Ontario
*** FINISHED BASEMENT INCLUDED**** OPEN HOUSE SAT & SUN 14 PM AT 546 BENNINGER. Fraser Model Generational Living at Its Finest. Step into the Fraser Model, a 2,280 sq. ft. masterpiece tailored for multi-generational families. Designed with high-end finishes, the Fraser features 9 ceilings and 8 doors on the main floor, engineered hardwood flooring, and a stunning quartz kitchen with an extended breakfast bar. Enjoy four spacious bedrooms, including two primary suites with private ensuites and a Jack and Jill bathroom for unmatched convenience. An extended 8' garage door and central air conditioning are included for modern living comfort. The open-concept layout flows beautifully into a gourmet kitchen with soft-close cabinetry and extended uppers. Set on a premium walkout lot, with a basement rough-in and HRV system, the Fraser offers endless customization potential. (id:24801)
RE/MAX Real Estate Centre Inc.
204 Benninger Drive
Kitchener, Ontario
*** FINISHED BASEMENT INCLUDED*** OPEN HOUSE SAT & SUN 14 PM AT 546 BENNINGER. Spacious, Modern & Smartly Designed. Discover the Gill Model, boasting 2,395 sq. ft. of style and substance. High-end inclusions such as 9' main floor ceilings, engineered hardwood floors, 8' interior doors, and quartz surfaces in the kitchen and bathrooms make a bold statement. The huge walk-in pantry and soft-close kitchen cabinetry with extended uppers enhance functionality. Ceramic tiles in all baths and the laundry room add elegance. A tiled ensuite shower with a frameless glass door, central air, and HRV system complete the package. Enjoy the flexibility of the unfinished walkout basement, perfect for an in-law suite or recreation room. (id:24801)
RE/MAX Real Estate Centre Inc.





