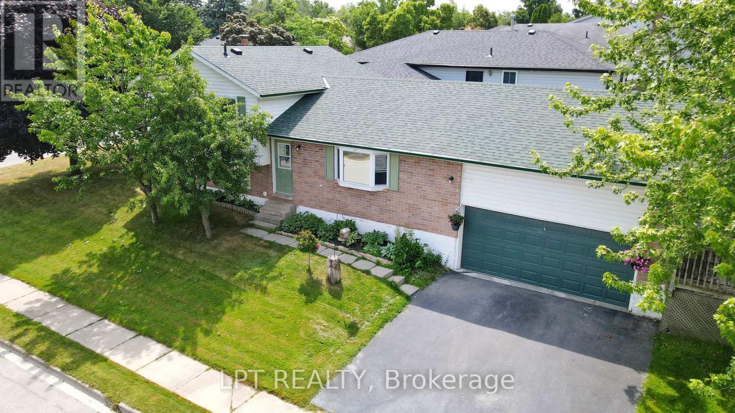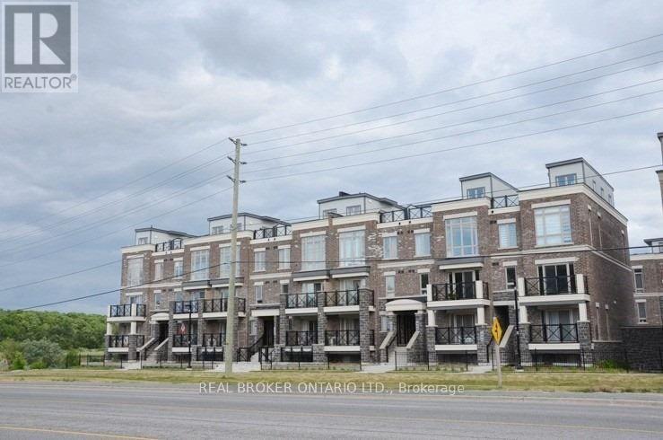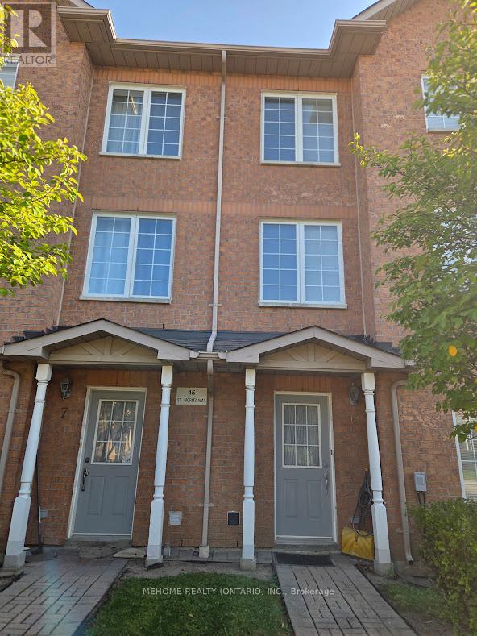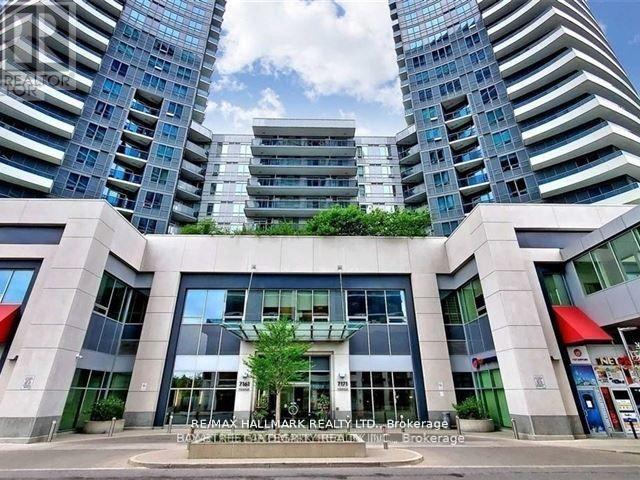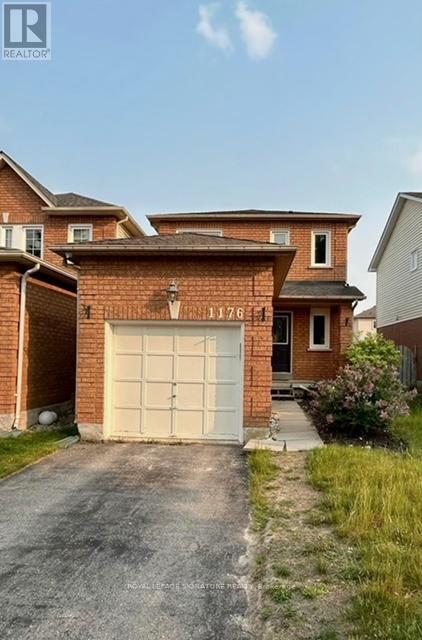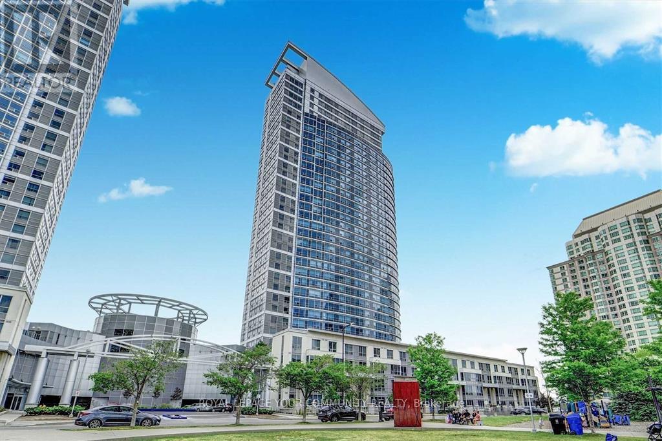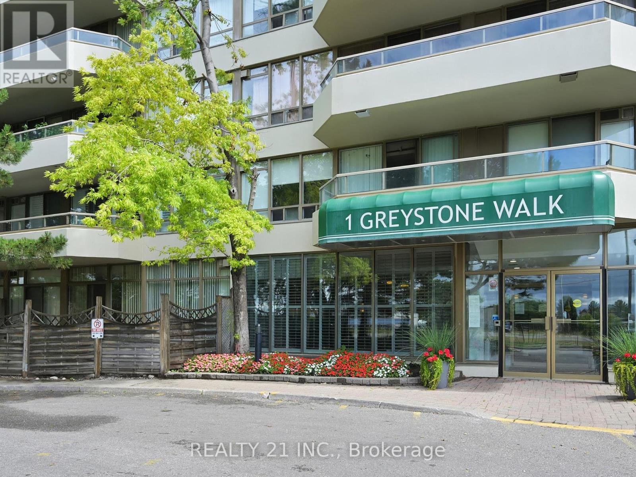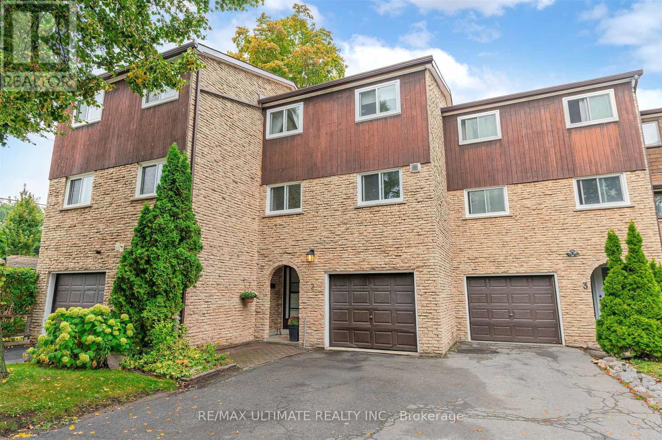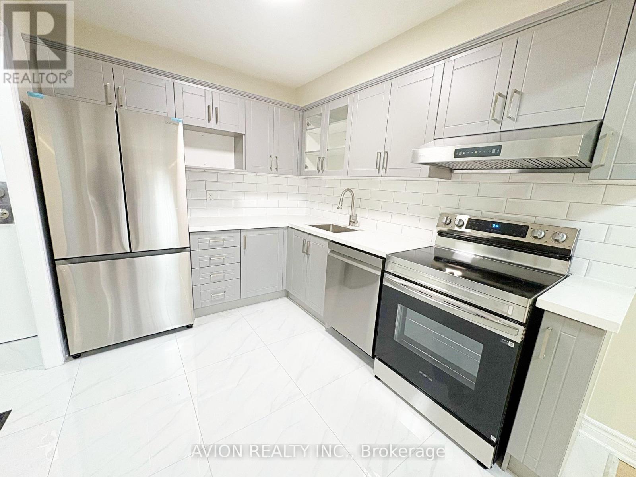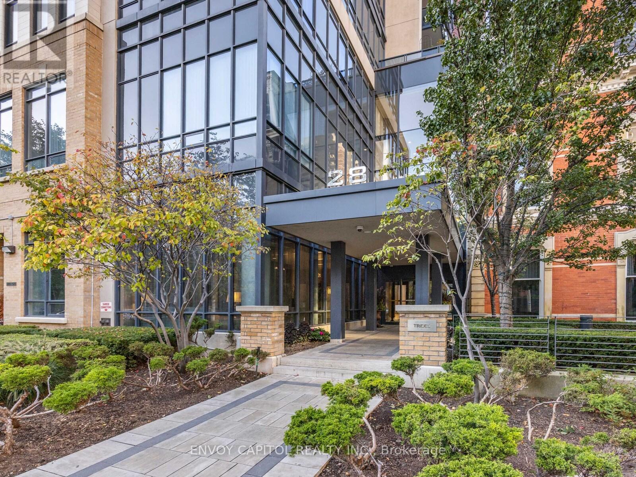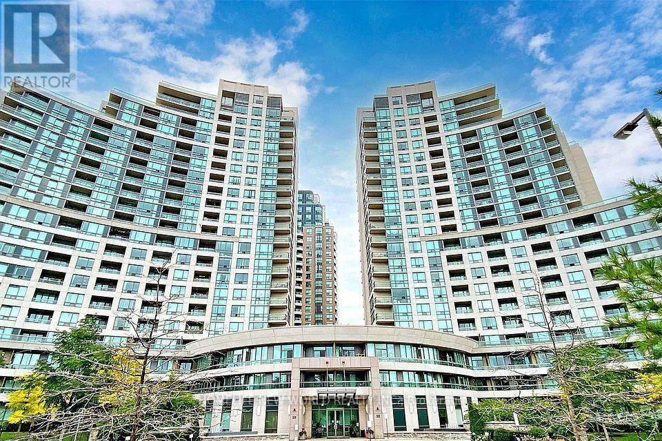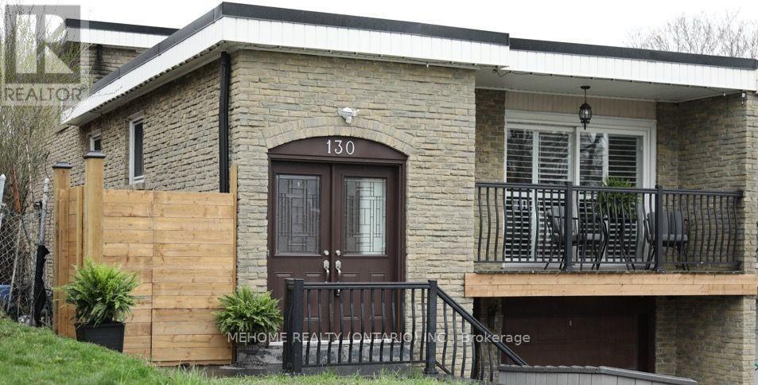30 Mcconkey Place
Barrie, Ontario
Welcome To This Cozy 3-Bedroom Side-Split, Tucked Away On A Quiet Street In Barrie's Allandale Neighbourhood. This Family-Friendly Area Is Known For Its Mature Trees, Peaceful Streets, And Easy Access To Schools, Parks, And Local Amenities. Inside, You'll Find Bright, Comfortable Living Spaces With Large Bay Windows In The Living Room And A Sliding Door From The Dining Area, Offering Lots Of Natural Light. The Lower Level Features A Spacious Rec Room With A Wood-Burning Fireplace ---- A Perfect Spot To Relax With Family Or Entertain Friends. Recent Updates Include Roof Shingles Replaced Just Three Years Ago, Along With A Newer Furnace And AC, Providing Year-Round Comfort And Peace Of Mind. Upstairs, There Are Three Good-Sized Bedrooms And A Full 4-Piece Bathroom. The Backyard Has A Deck That's Great For Morning Coffee Or Casual BBQs, Plus A Yard With Mature Fruit Trees ----- Perfect For Kids Or Pets To Enjoy. Whether You're Starting Out, Growing Your Family, Or Simply Looking For A Welcoming Place To Call Home, This Property Is Ready To Support Your Next Chapter. Come Take A Look And See What Makes This Allandale Home Such A Wonderful Find. (id:24801)
RE/MAX Hallmark Chay Realty
2523 - 30 Westmeath Lane
Markham, Ontario
Welcome To Grand Cornell Rare Builder-Model Suite 2-Bedroom Stacked Townhouse (Approx. 1,000 Sq. Ft.) w/ TWO Side by Side Parking Spots. This bright and thoughtfully designed suite offers wood flooring throughout, 5" baseboards, stone kitchen countertops with breakfast bar, double undermount sink with pull-out faucet, stainless steel appliances and microwave rangehood, tiled bathtub in the master ensuite, and a second 4-piece bathroom. Main-level living faces a quiet interior street, with a second walk-out to a private patio perfect for morning coffee or entertaining. The functional layout provides excellent storage and comfortable living space for families or downsizers. Location is Unbeatable Ideally situated in Cornell (Markham), mere minutes to the Cornell Community Centre, Markham Stouffville Hospital, Mount Joy GO Station, Highway 407, Markville Mall, nearby schools, parks and transit lines everything the neighborhood offers for day-to-day living and commuting. This area is known for family-friendly planning, excellent green space, and easy access to shopping & services. Don't miss this opportunity to live in a rare builder model with premium finishes, quiet interior location, private outdoor space, and a practical floorplan that lives like a townhouse. Great for owner-occupiers or investors seeking a turnkey option in one of Markham's most desirable communities. (id:24801)
Real Broker Ontario Ltd.
6 - 15 St Moritz Way
Markham, Ontario
Location, Location, Location, welcome to this high demand townhouse in Unionville. Very close to Unionville High School, community Centre, Parks, First Markham Place and Viva Bus to Finch Subway, Direct access from Garage with 2 parking spots. (id:24801)
Mehome Realty (Ontario) Inc.
817 - 7161 Yonge Street
Markham, Ontario
NICE NEIGHBOURHOOD ,ACCESS TO SHOPS ON YONGE ,NICE SCHOOL AROUND ,FMILY AREA (id:24801)
RE/MAX Hallmark Realty Ltd.
1176 Beaver Valley Crescent
Oshawa, Ontario
Beautifully Upgraded From Top To Bottom, This Detached Home Is Located In The Highly Desirable North glen Community On The Oshawa/Whitby Border. Featuring 3 Spacious Bedrooms And 3 Bathrooms, This Well-Maintained Family Home Offers A Bright And Open Living Area With A Stunning Marble Gas Fireplace, A Beautifully Landscaped Backyard, And Large Windows That Fill The Space With Natural Light. Basement Is 60% Finished, Providing Additional Living Potential. Conveniently Close To Schools, Parks, And Everyday Amenities, Come Experience One Of Oshawa's Most Sought-After Neighbourhoods! (id:24801)
Royal LePage Signature Realty
609 - 38 Lee Centre Drive
Toronto, Ontario
Welcome to this beautifully maintained unit featuring a desirable split 2-bedroom floor plan with approximately 850 square feet of bright and open living space. Freshly painted and boasting stylish laminate flooring throughout, this home offers 2 full bathrooms for added convenience. Enjoy a wide range of amenities including a billiards room, gym, sauna, table tennis, party room, guest suites, and a patio with BBQ facilities. Located just a 1-minute drive to Hwy 401, TTC LRT, Scarborough Town Centre, and Centennial College, everything you need is within easy reach!. Move-in ready and in top condition. Don't miss this fantastic opportunity! (id:24801)
Royal LePage Your Community Realty
488 - 1 Greystone Walk Drive
Toronto, Ontario
Look No Further : Rarely Offered Large Suite at 1 Greystone Walk! Welcome to Unit 488, one of the largest corner suites in this prestigious Tridel-built community. A spacious 1,371 sq. ft. home that feels more like a house than a condo. What Makes It Special: Unique Layout Open living space, oversized bedrooms & a separate den. Dan can be used as 3rd bedroom. Bright Corner Exposure Sun-filled rooms with southern views. Modern Comfort Nest smart climate control & galley kitchen with breakfast area. Locker #18 on 3rd Floor Extra storage right where you need it. Resort-Style Amenities: Indoor & outdoor pools, Gym & squash courts, Billiards & games room, Guest suites, Newly renovated party room, 24/7 gatehouse security, Plenty of visitor parking. All-Inclusive Living: Heat, hydro & water included in maintenance fees. A fee reduction $92.90/month starts Nov 1, 2026! Greystone Walk offers a lifestyle like no other and Unit 488 is one of the most desirable layouts in the building. (id:24801)
Realty 21 Inc.
2 - 21 Rockwood Drive
Toronto, Ontario
Welcome to this beautifully renovated three-bedroom townhome situated in a quiet, family-friendly neighbourhood. The bright and spacious living room is accented with luxury vinyl flooring and has a walk-out to a private patio and fully fenced yard, perfect for morning coffee or entertaining friends. The adjacent dining room overlooks the living area, creating an open and inviting space for family gatherings. The renovated eat-in kitchen is a chefs delight! It features functionality and sleek finishes with quartz countertops, stainless steel appliances, pot lighting, a double pantry, and a convenient breakfast bar. Upstairs, the three well proportioned bedrooms offer plenty of closet space for comfort and style and are complemented by a renovated four-piece bath. With impeccable attention to detail and loving maintained throughout, this home has been updated with lasting quality in mind. Recent upgrades include kitchen, appliances, washrooms, luxury vinyl and porcelain tile flooring, windows and patio door, furnace, air conditioner, updated electrical panel, wiring and so much more ensuring true move-in readiness! Located across from Halbert Park, the community offers many excellent amenities including convenient public transit (Kennedy Station & Scarborough GO), shopping, dining, and easy access walking trails and to Bluffers Park. Don't miss this outstanding home! (id:24801)
RE/MAX Ultimate Realty Inc.
202 - 4091 Sheppard Avenue
Toronto, Ontario
Bright And Spacious 3-Bedroom + Den Unit In The Highly Sought-After Agincourt Area! This Completely Renovated Home Features Two Full Bathrooms That Have Been Fully Redone, A Brand-New Kitchen, New Flooring, Fresh Paint Throughout, And All-New Appliances Everything Is Modern And Move-In Ready. Be The Very First To Live In This Brand-New Unit With A Well-Laid-Out Floor Plan That Includes A Family Room, Dining Area, Kitchen, Den, And Three Generous Bedrooms. Ideally Located Just Steps From TTC Bus Stops, Agincourt GO Station (Only A 2-Minute Walk), And Minutes From Hwy 401, With Easy Access To Shopping, Libraries, Parks, And A Variety Of Local Amenities. Enjoy Everything That Agincourt And Scarborough Have To Offer, From Vibrant Community Spaces To Diverse Dining, Shopping, And Cultural Experiences. Perfect For Those Seeking A Stylish, Convenient, And Welcoming Home. (id:24801)
Avion Realty Inc.
1702 - 28 Linden Street
Toronto, Ontario
Located in the prestigious James Cooper Mansion by Tridel, this bright 2-bedroom corner suite offers 828 sq. ft. of living space plus a 96 sq. ft. double balcony with unobstructed city views. The open-concept layout features 9-ft ceilings and granite counters, breakfast bar, and stainless steel appliances. The spacious primary bedroom includes a walk-in closet and a private ensuite, while the generous second bedroom showcases unobstructed views. The ensuite washroom has upgraded glass shower doors and new shower tiling (2025). Both bedrooms have custom black-out curtains. Laundry machines are upgraded (2022). Exceptional building amenities include a fitness centre, party lounge, visitor parking and 24-hr concierge. The Condo is located steps to Sherbourne Station, Bloor shops, Yorkville, and minutes to the DVP. (id:24801)
Envoy Capitol Realty Inc.
1705 - 509 Beecroft Road N
Toronto, Ontario
Bright, airy, and thoughtfully laid out 2-bedroom condo at Yonge & Finch steps to Finch Subway, GO/UP, cafés, restaurants, parks, and everyday conveniences. This suite features a functional split-bedroom plan with a sun-filled open-concept living/dining area that walks out to a full-width balcony with unobstructed west views for golden-hour sunsets. The kitchen is equipped with stainless steel appliances and a granite countertop, while the spacious primary bedroom boasts a walk-in closet and its own balcony walkout; the second bedroom offers a large closet and floor-to-ceiling window. Enjoy year-round comfort with central air and ensuite laundry, plus one owned underground parking space. Residents love this well-managed building for its resort-style amenities: 24-hour concierge/security, an excellent fitness centre, indoor pool, theatre, party/rec room, and ample visitor parking. All utilities ,heat, hydro, water are included in the rent, making monthly budgeting simple and stress-free. Furnished option available for a truly turnkey move-in. Ideal for professionals, small families, and anyone seeking a vibrant, transit-first lifestyle without sacrificing space or convenience. (id:24801)
Zolo Realty
Bsmt - 130 Edmonton Drive
Toronto, Ontario
Basement Only. All Utilities are included! This home sounds like a dream for anyone seeking a blend of urban convenience and suburban tranquility! This home is bright, spacious and unique in the neighborhoods. Two Bedrooms one bathroom with a big family room. Hardwood floors throughout. Close to all major amenities including easy access to hwy 401,404 and 407. Shared Laundry. (id:24801)
Mehome Realty (Ontario) Inc.


