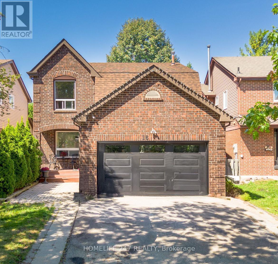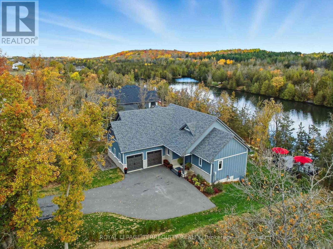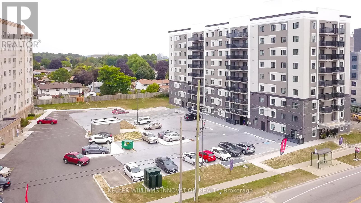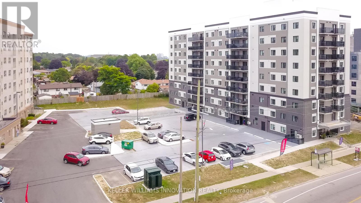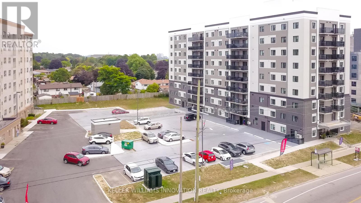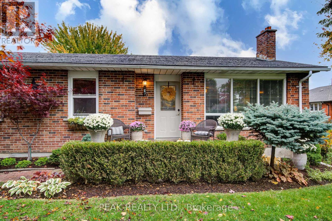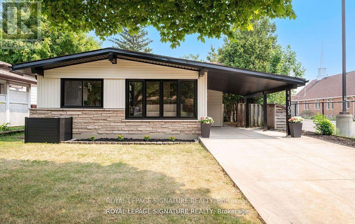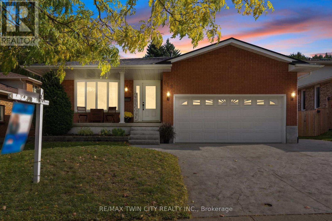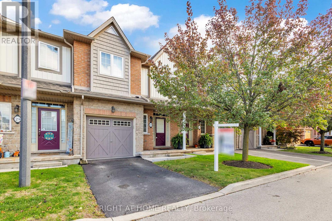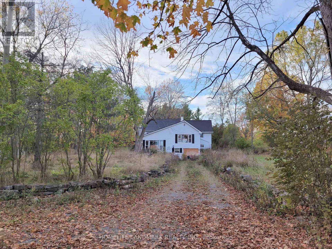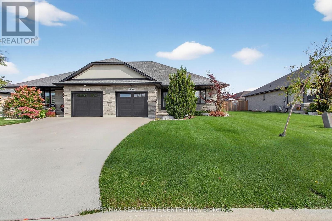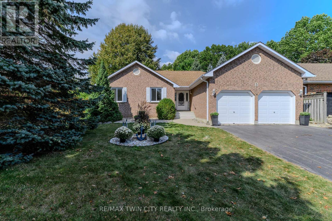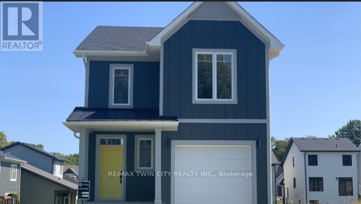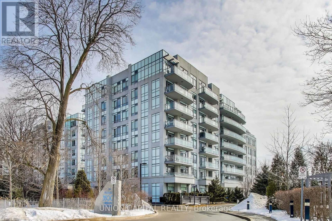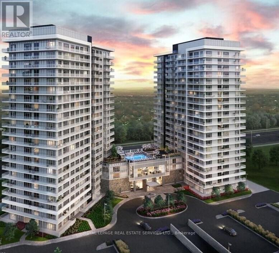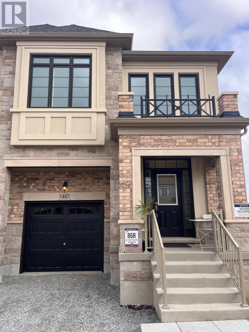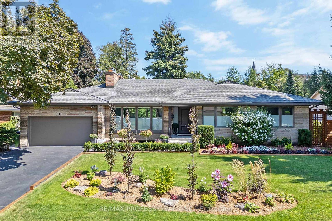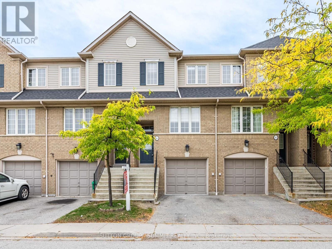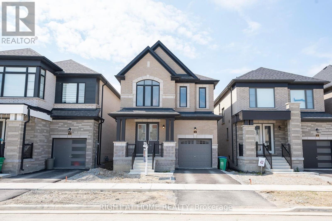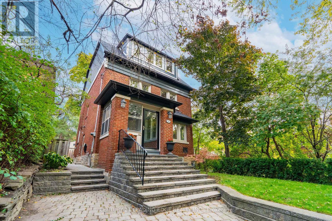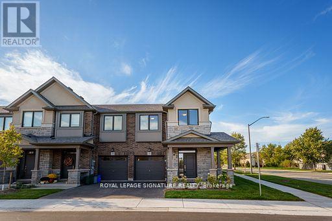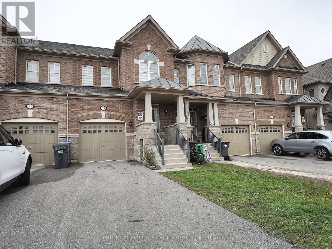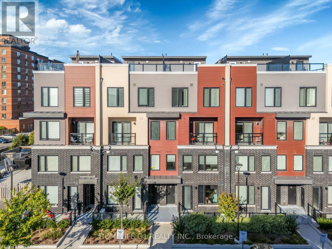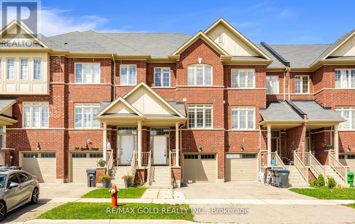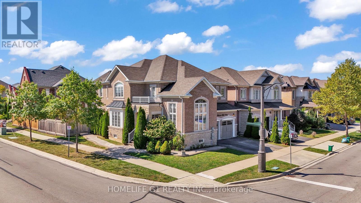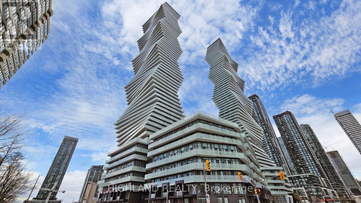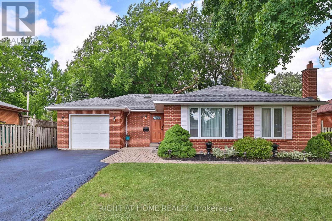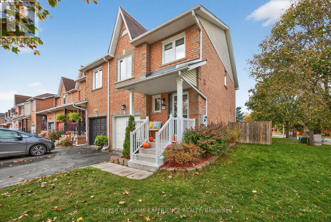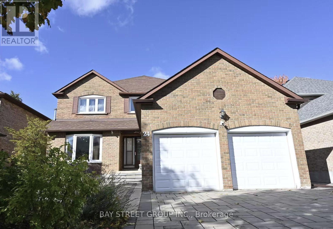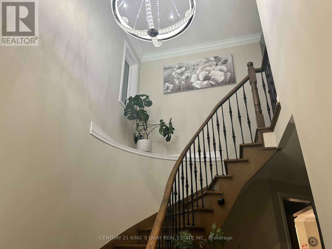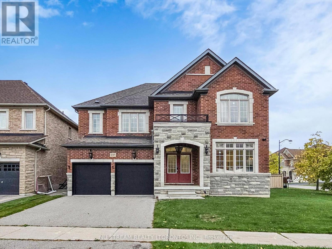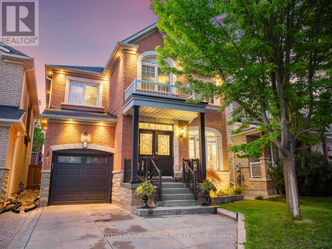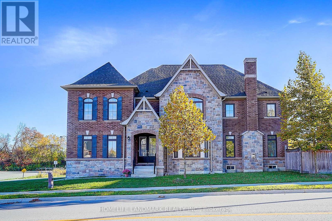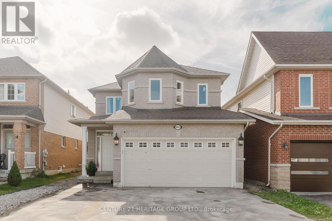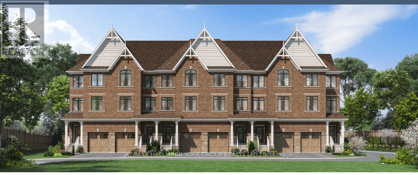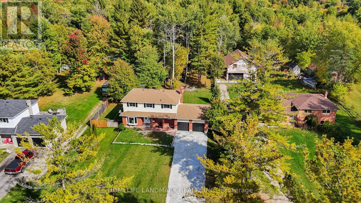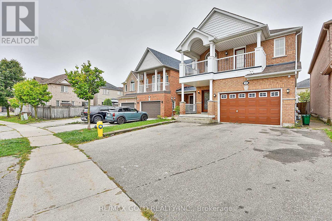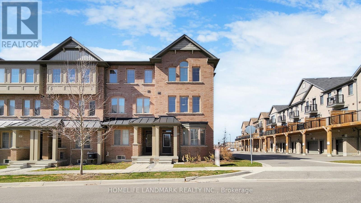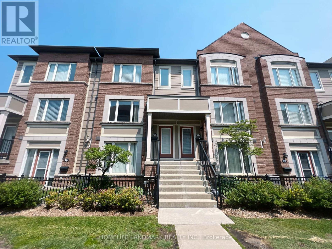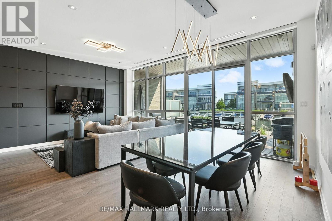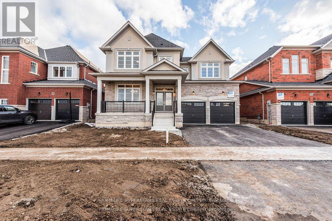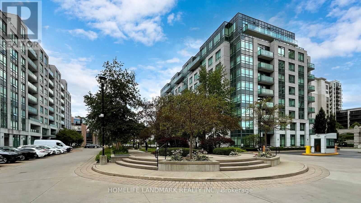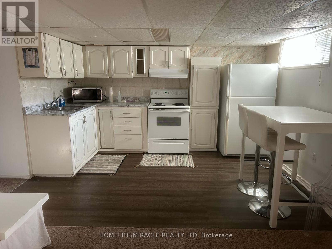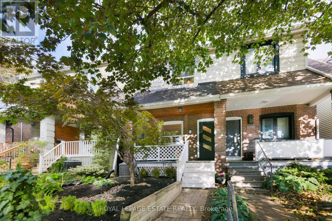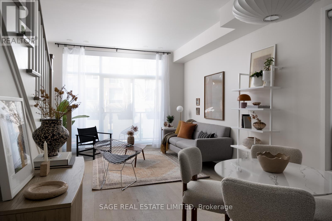16 Hallen Road
Brampton, Ontario
A beautifully maintained and fully renovated 4-bedroom, 3-bathroom detached home located in one of Brampton's most desirable neighborhoods. Bathrooms have been recently updated. This impressive home features spacious formal living, dining, and family rooms, making it ideal for entertaining. Enjoy the outdoor space, perfect for spending time with family and friends. Conveniently located near Sheridan College, Shoppers World, bus terminal, Indian grocery stores, high school, and recreational center, primary and middle schools, as well as public transit. 70% of Utilities to be paid by tenant. 3 Parking for Upper Level. (id:24801)
Homelife 247 Realty
5 Riverside Trail
Trent Hills, Ontario
Welcome to Haven on the Trent, where luxury living meets the peaceful rhythm of nature. This stunning 3-bedroom, 2-bath board-and-batten with stone bungalow is perfectly situated on nearly half an acre of pristine waterfront, offering the perfect blend of modern elegance and natural serenity. From the moment you arrive, the timeless curb appeal, stone accents, newly paved driveway, and manicured grounds set the tone for refined country living. Inside, an open-concept layout with soaring ceilings, expansive windows, and 9-foot basement ceilings fills the home with light and showcases breathtaking views of the Trent River from nearly every room. The gourmet kitchen is a showpiece with smart appliances, custom cabinetry, and a large island perfect for family gatherings and entertaining. The living area opens to two spacious decks with natural gas lines for barbecues, creating the ultimate indoor-outdoor flow. The primary suite is your private retreat with a spa-inspired ensuite, elegant fixtures, and serene river views. Outside, enjoy direct access to the water where you can canoe, kayak, paddleboard, or fish from your own backyard. With town services, high-speed internet, smart home security, and a new power grid community, every modern convenience is here. Surrounded by nature and lifestyle amenities, you're within walking distance to hiking trails, the Campbellford Suspension Bridge, Ferris Park, and the new recreation complex, all just 20 minutes from Highway 401. Whether hosting friends on the deck, launching a kayak at sunrise, or relaxing by the water, this property embodies balance, beauty, and quiet sophistication. Experience refined country living at its finest. Live in tranquility at Haven on the Trent. (id:24801)
Royal LePage Terrequity Realty
309 - 595 Strasburg Road
Kitchener, Ontario
Welcome to Unit 309 at 595 Strasburg Road, a bright and modern 2-bedroom, 1-bath suite in Kitcheners desirable neighborhood. This wellappointedunit offers an open-concept layout with a spacious living area, stylish kitchen with stainless steel appliances and granite countertops,in-suite laundry, and central air. As part of the Bloomingdale Mews 2 community, residents enjoy secure entry, elevator access, on-sitemanagement, a playground, dog park, and convenient access to transit, shopping, parks, and trails. For a limited time, take advantage of 1 monthfree rent and free parking for 12 months a rare incentive that makes this pet-friendly unit an unbeatable value. Dont miss out on this exceptionalleasing opportunity! (id:24801)
Keller Williams Innovation Realty
905 - 595 Strasburg Road
Kitchener, Ontario
Welcome to Unit 905 at 595 Strasburg Road, a bright and modern 2-bedroom, 1-bath suite in Kitchener's desirable neighborhood. This well appointed unit offers an open-concept layout with a spacious living area, stylish kitchen with stainless steel appliances and granite countertops, in-suite laundry, and central air. As part of the Bloomingdale Mews 2 community, residents enjoy secure entry, elevator access, on-site management, a playground, dog park, and convenient access to transit, shopping, parks, and trails. For a limited time, take advantage of 1 month free rent and free parking for 12 months a rare incentive that makes this pet-friendly unit an unbeatable value. Don't miss out on this exceptional leasing opportunity! (id:24801)
Keller Williams Innovation Realty
606 - 595 Strasburg Road
Kitchener, Ontario
Welcome to Unit 606 at 595 Strasburg Road, a bright and modern 2-bedroom, 1-bath suite in Kitchener's desirable neighborhood. This well appointed unit offers an open-concept layout with a spacious living area, stylish kitchen with stainless steel appliances and granite countertops, in-suite laundry, and central air. As part of the Bloomingdale Mews 2 community, residents enjoy secure entry, elevator access, on-site management, a playground, dog park, and convenient access to transit, shopping, parks, and trails. For a limited time, take advantage of 1 month free rent and free parking for 12 months a rare incentive that makes this pet-friendly unit an unbeatable value. Don't miss out on this exceptional leasing opportunity! (id:24801)
Keller Williams Innovation Realty
10 Victoria Street
East Zorra-Tavistock, Ontario
Welcome home to Tavistock! Tucked away on a quiet street in this wonderful family-friendly community, you'll find this charming, partially finished 2-bedroom, 2-bathroom bungalow. The lovingly landscaped, mature yard provides a serene outdoor space, complemented by a single garage and driveway for 3 offering parking for up to four vehicles. This delightful residence is ideal for anyone looking to settle down - from retirees and empty nesters to those buying their very first home. Plus, its strategic location means an easy commute to Kitchener-Waterloo and Woodstock, and just minutes to Stratford and New Hamburg. Experience the best of Ontario living at the nexus of Perth, Oxford, and Waterloo Counties! (id:24801)
Peak Realty Ltd.
105 Lilacside Drive
Hamilton, Ontario
Welcome to 105 Lilacside Drive, a stunningly renovated 4level backsplit in one of Hamilton's most desirable neighbourhoods. This fully detached home offers 3+2 bedrooms and 3.5 baths, finished from top to bottom with modern style and quality upgrades. The bright, open concept main floor features a designer kitchen, spacious dining area, and inviting living room perfect for everyday living and entertaining. Upstairs, generous bedrooms provide comfort and elegance, while the fully finished lower level includes two additional bedrooms, ideal for an in-law or nanny suite. Outside, enjoy a private backyard, detached one car garage, carport, and ample driveway parking. Situated near schools, parks, shopping, and transit, this move in ready home offers comfort, flexibility, and convenience an exceptional opportunity not to be missed. (id:24801)
Royal LePage Signature Realty
115 Yellow Birch Drive
Kitchener, Ontario
Looking for the perfect home to grow into? This stunning backsplit is bursting with space and upgrades, ready to accommodate your evolving family lifestyle! The spacious main floor features a warm living room, a bright dining area, and a gigantic kitchen with tons of cabinet and counter space-perfect for family meals and entertaining guests. Step outside through patio doors onto a huge deck overlooking a fully fenced yard-ideal for kids' playtime and summer barbecues! Upstairs, retreat to your primary bedroom with a walk-in closet and easy access to a stylish 4-piece bathroom. Two more bedrooms offer plenty of space for kids, sleepovers, or a home office. The lower level is a family haven with a cozy gas fireplace, a large 4th bedroom, and a sleek 3-piece bathroom-perfect for movie nights and relaxing weekends. The basement is an entertainer's dream with a big rec room, wet bar, and room for all your hobbies and storage needs. Updates include a lifetime aluminum shake roof, new windows (2011), attic re-insulation (2022), fence (2023), and bathroom renovations (2024 and 2025). Plus, new carpet, stair railing, and a dishwasher (2024) keep everything fresh and modern. Located steps from beautiful Forest Heights Trail, nearby parks, and Driftwood Public School, with easy access to HWY 8 just minutes away, this home is a fantastic opportunity for your growing family to thrive and create lasting memories! (id:24801)
RE/MAX Twin City Realty Inc.
30 - 170 Dewitt Road
Hamilton, Ontario
Experience smart home living in Stoney Creek with this stylish, low-maintenance, move-in ready 3+1 bedroom, 2.5 bath condo townhouse offering approximately 2,000 sq. ft. of total living space in a quiet, family-friendly community.Enjoy peace of mind with a low $330/month condo fee covering the entire home envelope including roof, windows, doors, grass cutting, and snow removal eliminating costly exterior maintenance.This bright, open-concept home features upgraded flooring, fresh modern paint tones, California shutters, updated light fixtures, and a cozy gas fireplace in the living area. The modern kitchen includes real wood cabinetry, stainless steel appliances, stylish backsplash, and a functional island opening to the living and dining spaces perfect for entertaining.Upstairs offers a spacious primary bedroom with updated ensuite featuring a new vanity and glass shower, plus a unique 9' x 8' den ideal for an office or storage. The finished basement provides additional living space with pot lights, a stone accent wall, and electric fireplace.Smart home technology allows control of lights, heating, and cooling by voice, phone, or schedule even adjust the temperature from bed and have lights turn on automatically at sunset.Located across from Circle K and Tim Hortons, just a 5-minute walk to Valerie Park (next to Sherwood Soccer Fields), and a 6-minute drive to the QEW. Unit #30 offers exceptional backyard privacy with no neighboring homes within 100 feet.A perfect blend of style, comfort, and convenience this home offers incredible value and is truly move-in ready! (id:24801)
Right At Home Realty
4209 Bath Road
Kingston, Ontario
Attention Investors, Renovators, and First-Time Buyers! This is the one you don't want to miss! Take advantage of this rare opportunity to own a unique and stylish home on an amazing country-size lot (97 x 480 x 196 x 599) over 1.55 acres, located right across the street from Collins Bay! Enjoy a fantastic family room addition featuring a beamed vaulted ceiling, a cozy wood-burning fireplace, expansive windows, and one-of-a-kind inlay hardwood flooring. Step into the dining area, open to a chefs delight kitchen complete with a breakfast bar. The living room boasts a beautiful domed ceiling, and the home offers three bedrooms, including one with direct access to the backyard. You will also find a main-floor laundry and a lower-level storage/workshop area with walk-out access. Experience the charm of country living with urban convenience - yes, you can have it all! Property needs renovation and is being sold as is. (id:24801)
Homelife Landmark Realty Inc.
520 Molinari Street
Sarnia, Ontario
Welcome to this stunning semi-detached bungalow in one of Sarnia's most desirable neighborhoods. The open-concept main floor showcases a soaring cathedral ceiling and a modern kitchen with island and stainless steel appliances, seamlessly flowing into the living and dining room areas. The spacious primary bedroom includes a walk-in closet and semi-ensuite with double sinks. The lower level extends the living space with a large rec room and third bedroom, while the unfinished section of the basement provides endless possibilities for storage, hobbies, or future customization. Great curb appeal & front yard has a sprinkler system This property combines style, comfort and low-maintenance living making it an excellent choice! Welcome to this beautifully designed semi-detached bungalow in one of Sarnia's most sought-after neighborhoods. The open-concept main floor features a soaring cathedral ceiling and a modern kitchen with island and stainless steel appliances that flows seamlessly into the living and dining areas. The spacious primary bedroom offers a walk-in closet and semi-ensuite with double sinks. The lower level expands the living space with a large rec room and third bedroom, while the unfinished section of the basement provides excellent potential for storage, hobbies, or future customization. The front-yard sprinkler system helps maintain a vibrant lawn, enhancing the home's curb appeal. Combining style, comfort, and low-maintenance living, this property is an exceptional choice! (id:24801)
RE/MAX Real Estate Centre Inc.
5 Newport Lane
Norfolk, Ontario
Catch the breezelake town living awaits at 5 Newport Lane, Port Dover! Nestled in the highly sought-after Woodlands neighbourhood, this fully renovated all-brick bungalow combines modern design, multi-family living opportunity, and serene living by the lake. With 2025-quality finishes throughout, this home is completely move-in ready. The main level features three spacious bedrooms, including a primary with ensuite privileges and an additional full bathroom. Bright, open-concept living and dining areas flow seamlessly into a modern kitchen with contemporary cabinetry, high-end made in Canada countertops, and new stylish finishes. A rear family room with large windows overlooks a peaceful ravine, creating a natural, calming backdrop. The lower-level suite adds exceptional flexibility, featuring two bedrooms, a beautifully updated second kitchen, its own laundry room, and new appliances. The space is enhanced by a custom-built entertainment unit and a private separate entrance, offering comfort and independenceideal for multi-family living, in-law accommodation, or extended family stays. Set on a large ravine lot, the property showcases a brand-new 2025 deck and a private backyard, perfect for outdoor gatherings or quiet moments surrounded by nature. Additional upgrades include a new 200-amp electrical panel, ensuring modern convenience and peace of mind. 5 Newport Lane is more than a homeits a lifestyle. Thoughtfully updated, elegant, and functional, it offers space, flexibility, and a prime location near the sandy shores of Lake Erie. Experience the perfect blend of refined living and relaxed lake town charm in beautiful Port Dover. (id:24801)
RE/MAX Twin City Realty Inc.
62 Julie Crescent
London South, Ontario
READY TO MOVE IN - NEW CONSTRUCTION ! The Blackrock- sought-after multi-split design offering 1618 sq ft of living space. This impressive home features 3 bedrooms, 2.5 baths, and the potential for a future basement development- walk out basement ! Ironstone's Ironclad Pricing Guarantee ensures you get ( at NO additional cost ) : 9 main floor ceilings Ceramic tile in foyer, kitchen, finished laundry & baths Engineered hardwood floors throughout the great room Carpet in main floor bedroom, stairs to upper floors, upper areas, upper hallway(s), & bedrooms Hard surface kitchen countertops Laminate countertops in powder & bathrooms with tiled shower or 3/4 acrylic shower in each ensuite Stone paved driveway Visit our Sales Office/Model Homes at 999 Deveron Crescent for viewings Saturdays and Sundays from 12 PM to 4 PM. Pictures shown are of the model home. This house is ready to move in! (id:24801)
RE/MAX Twin City Realty Inc.
525 - 3500 Lakeshore Road W
Oakville, Ontario
Luxurious BluWater Waterfront Condo! Let all your worries fade away as you relax, meditate, and heal each morning while overlooking the serene waters. This spacious 1150 sq/ft condo features a large balcony with a gas BBQ hookup, offering breathtaking views of Lake Ontario and a resort-style outdoor pool. The unit includes 2 bedrooms + a den, 2 full baths, and elegant finishes throughout, including dark hardwood floors, granite countertops, and high-end stainless steel appliances. Additional amenities include 1 parking spot, 1 locker, 24-hourconcierge service, waterfront walking trails, guest suites, a fabulous exercise room, steam shower/sauna, and a beautiful pool! (id:24801)
Union Capital Realty
1109 - 4655 Metcalfe Avenue
Mississauga, Ontario
Welcome to Erin Square Condos at 4655 Metcalfe Ave - a stunning corner unit, spacious 2 Bedroom + Den suite with a large private balcony in the vibrant heart of Central Erin Mills. This modern, sun-filled condo offers an open-concept layout with 9' smooth ceilings, wide plank laminate flooring throughout, porcelain bathroom tiles, stone countertops, and a sleek kitchen featuring an island, stainless steel appliances, and a water line to the fridge for an ice maker.Enjoy resort-style amenities including a rooftop outdoor pool, terrace, BBQ and lounge areas, fully equipped fitness club, sauna, yoga studio, party room, media room, 24-hour concierge, and beautifully landscaped grounds.Situated in one of Mississauga's most desirable communities - just steps to Erin Mills Town Centre, Walmart, Credit Valley Hospital, top-rated public and Catholic schools, and a variety of restaurants, cafés, parks, and walking trails. Easy access to public transit and major highways 403, 401, and 407 make commuting effortless.Parking, locker, window blinds, and high-speed internet are included. Perfect for professionals, small families, or anyone seeking upscale urban living in a prime location! (id:24801)
Royal LePage Real Estate Services Ltd.
1487 Savoline Blvd Boulevard
Milton, Ontario
Brand New Home. Modern finishes. Great Gulf's Mooreland elevation with wider frontage; 9ft main floor ceiling; bright open concept lay-out with large island/breakfast bar; gas and water lines with brand new LG appliances; upgraded hardwood throughout, upgraded stair pickets; built-in microwave, cold storage, quartz counters in kitchen and all bathrooms. Upgraded lighting. This house features a convenient 2nd floor laundry room and comes with a separate side door, with direct private access to basement with bathroom rough-in and large egress window. Automatic garage door opener. Near new schools, Milton GO, shops, dining and easy access to Hwy 401 and 407. (id:24801)
Century 21 People's Choice Realty Inc.
19 Palace Arch Drive
Toronto, Ontario
Welcome to 19 Palace Arch Drive, a turnkey ranch bungalow in prestigious Princess Anne Manor, situated on a premium 80 x 137 lot backing onto the clubhouse of world renowned St. Georges Golf Club. Offering over 4,456 sf of finished living space (2,346 sf above grade), this home has been meticulously renovated with high-end finishes. The main level features a foyer with heated floors & multiple closets, grand living room with a gas fireplace, pot lights, crown moulding and west-facing front yard views, dining room with floor-to-ceiling windows with backyard vistas and a walkout to the deck, open concept chefs kitchen with quartz counters, custom cabinets, oversized island & premium appliances, rare family room with gas fireplace, pot lights, hardwood floors, huge windows and a walkout, serene primary suite with wall-to-wall closets, picture window overlooking the backyard and a lux 4-piece ensuite with heated floors, soaker tub and large glass shower, 2 additional well-appointed bedrooms and a convenient powder room. Expansive, finished lower level with a versatile gym/office, massive rec room with chic gas fireplace and German wide-plank laminate floor, modern 3-piece bath with heated floor, an additional bedroom, laundry room, wine room, walk-up to the backyard and ample storage. Private backyard oasis with superb 3-level cedar deck, interlocking patio, custom cedar sauna & shed, landscaped gardens, mature trees, a sweeping lawn and no rear neighbours! Double garage & private driveway- parking for 6+ cars. Brimming with updates- Pella windows, poplar trim & crown moulding, AC (2022), furnace & water heater (2017), roof & eaves (2017), smart thermostat, 200 AMP electrical, new fireplaces, landscaping &more! Steps to St. Georges Golf Club, Princess Anne Park, near top schools- St. Georges, John G Althouse, Richview CI & St. Gregory and shopping at Thorncrest Plaza & Humbertown. Easy access to HWYs & TTC. Open Houses Thursday 12-1:30; Friday 5-7; Sat & Sun 2-4! (id:24801)
RE/MAX Professionals Inc.
6 - 4950 Albina Way
Mississauga, Ontario
Stunning , Renovated, Three Br Town House in the Heart of Mississauga , perfectly nestled in one of Mississauga's most sought-after locations. This bright and spacious home offers 3 bedrooms, 2.5 bathrooms, and a finished walkout basement, ideal for first-time buyers or young families. Enjoy a carpet-free interior with freshly painted walls, New Flooring, Updated Washrooms, Updated Kitchen Cabinets, Pot Lights, Roller Blinds 2025 creating a clean and modern living space throughout. Walking distance to schools, parks, public transit, and the Square One Shopping Centre & 5 Mins Drive to Hwy 401 and 403 (id:24801)
Sutton Group - Summit Realty Inc.
16 Vincena Road
Caledon, Ontario
Welcome to this inviting 3-bedroom, 3-bathroom detached house, where practicality and comfort await. Flooded with natural light through large patio doors and windows, the family room seamlessly flows into an upgraded kitchen boasting golden hardware, quartz countertops, and wifi-enabled appliances. Additional living room on main floor for extra guests. Upgraded hardwood flooring and modern staircase takes you to the master bedroom that offers a serene retreat with an ensuite bathroom featuring a freestanding tub, glass shower, and a walk-in closet. Situated conveniently near public transport, 7 mins to Hwy 410 & , Upcoming COSTCO and many other stores. Basement is a blank canvas for you to add a second unit, offering financial flexibility. Don't miss out on the chance to make this your ideal home! (id:24801)
Right At Home Realty
387 Kennedy Avenue
Toronto, Ontario
Welcome to this remarkable, professionally designed home, featured on the TV series, "Love It or List It". Where style, quality, and thoughtful renovations come together beautifully. This standout residence showcases a full 3rd floor addition, creating a private master bedroom complete with a luxurious ensuite bathroom with heated floors throughout, and a serene balcony offering "treehouse" views-your perfect escape at the end of the day. With four bedrooms in total-three on the second level plus an open office landing-this home provides versatility for families, guests, or work-from-home professionals. Every detail has been upgraded, including three stunning full bathrooms, each finished with modern design and high-end materials. The lower level is truly exceptional, rebuilt from the ground up with a brand-new foundation dug five feet deeper for impressive ceiling height. This space now features radiant heated floors, a custom family room, a bathroom with walk-in shower, a separate laundry room, and a storage room-designed for comfort and functionality. The main floor offers a seamless open-concept layout with a renovated kitchen, granite countertops, and a breakfast bar connecting directly to the dining room-ideal for entertaining. Engineered hardwood floors run throughout, professionally landscaped front and rear gardens create inviting outdoor living space. A legal front parking pad and ample street parking add are convenience on a street where homes rarely become available. Lush natural garden view at front door. This home sits directly across from acclaimed Runnymede Elementary School with French Immersion, and within walking distance to top secondary schools including Ursula Franklin Academy, Western Tech, and Humberside. Enjoy a 10-minute stroll to the Bloor subway line and Bloor West Village, Toronto Life's #1 rated neighbourhood, and a 20-minute walk to the natural beauty of High Park. A truly exceptional home in one of Toronto's most desirable locatio (id:24801)
Century 21 Leading Edge Realty Inc.
1 - 2184 Postmaster Drive W
Oakville, Ontario
Absolutely Stunning!! Welcome to this brand new Branthaven executive townhouse, a highly sought-after Westmount neighbourhood with HUGE BACKYARD. Nestled in a family-friendly, mature enclave, this 2-storey home offers over 1,800 sq. ft. of beautifully designed living space featuring 3 spacious bedrooms and 3 bathrooms. Step into the bright, modern kitchen, complete with beautiful cabinetry, quartz countertops, and a charming eat-in dining area perfect for family gatherings. The grand family room impresses with hardwood flooring, and expansive windows that flood the main level with natural light. Ascend the extra-wide oak staircase to the upper level, where you'll find three generous bedrooms, including a luxurious primary suite with a spa-inspired ensuite bathroom. An additional full bathroom completes the upper level. Located near top-rated schools, scenic parks, and walking trails, this home is perfect for families. Enjoy proximity to all amenities including shopping, restaurants, hospital, public transit, and major highways ensuring ultimate convenience. Don't miss your chance to call this spectacular home yours book your showing today! (id:24801)
Royal LePage Signature Realty
39 Pearman Crescent
Brampton, Ontario
AVAILABLE FOR LEASE FREEHOLD 2 STOREY- FINISHED BASEMENT !! Welcome to this Beautiful, Spacious and Immaculate townhouse in the Northwest Community of Brampton This Gorgeous and well kept house features: Hardwood through the house, 9ft Celling on Main Floor. 3 good spaced bedrooms + Den and 3.5 bathrooms, Upgraded chef's kitchen with stainless steel appliances Quartz Countertop, Good Size Island,. Pot Lights !!!Primary Bdr with an 5-pc ensuite washroom and big walk-in closet + Additional Closet. 2nd Bedroom with walk in closet. All the rooms have large windows which let a lot of natural light in the house. Finished basement with Rec room and Full Bathroom !! No Carpet !!! Built-in garage with an inside access to home and also a door that opens to the backyard. Fully fenced backyard providing privacy & perfect for outdoor gatherings and leisure activities. Very Practical & Open Layout. Lots of Natural Light Conveniently Located- Close to All the amenities, Grocery Stores, Restaurants, Banks, Parks, School, Gas Station, Mount Pleasant GO STATION, Minutes to Walmart, Home Depot and Many More School, Gas Station, Mount Pleasant GO STATION, Minutes to Walmart, Home Depot and Many More. (id:24801)
Century 21 People's Choice Realty Inc.
5 - 3429 Ridgeway Drive
Mississauga, Ontario
Offering nearly 1,000 sq. ft. of stylish living space, this home features an expansive open-concept living and dining area, along with a modern, functional kitchen fully equipped with stainless steel appliances (fridge, stove, oven, microwave, dishwasher).Enjoy over 40 newly installed pot lights illuminating both levels, complemented by 7-inch plank flooring on the main level and quartz countertops in the kitchen. Step outside to your private ground-level terrace, perfect for BBQs, entertaining, or simply relaxing outdoors. Upgraded sleek metal pickets lead you upstairs, where you'll find freshly shampooed broadloom flooring, a convenient laundry room with washer/dryer, a spacious primary bedroom with a 3-piece ensuite, and a second bedroom served by another 3-piece bathroom. This home is ideally situated just minutes from top shopping, dining, and amenities, including Ridgeway Food Plaza, grocery stores, Sheridan College, UTM, Erin Mills Town Centre, Costco, Walmart, Lifetime Fitness, Credit Valley Hospital, and more. Outdoor lovers will appreciate nearby hiking trails, while commuters benefit from easy access to public transit and major highways (401/403/407/QEW), with South Common Bus Terminal providing connections across the GTA, including downtown Toronto. Perfect for first-time home buyers! Condo fees include building insurance, parking, and common elements. (id:24801)
Homelife G1 Realty Inc.
68 Agava Street
Brampton, Ontario
Beautiful 3+1 bedroom, 4 bathroom freehold townhouse in Mount Pleasant North, Brampton. Peaceful, family-friendly community with open concept living/dining/kitchen layout. Primary bedroom has ensuite & walk-in closet. Upgraded kitchen with stainless steel appliances, breakfast bar & separate pantry. Living room features a striking accent wall. Includes 3 parking spots, cobblestone patio & walk-out. Close to schools, parks, shopping & transit. (id:24801)
RE/MAX Gold Realty Inc.
12 - 690 Broadway Avenue
Orangeville, Ontario
Ask about this month's Builder Incentive! Purchase directly from the builder and become the first owner of 12-690 Broadway, a brand new townhouse by Sheldon Creek Homes. This modern, 2-storey end-unit is move-in ready and features a finished walk-out basement and a spacious backyard. Step inside to a beautifully designed main floor with high-end finishes including with quartz countertops, white shaker kitchen cabinetry, luxury vinyl plank flooring, and 9' ceilings on the main floor. Enjoy the outdoors on a generous 17' by 10' back deck. Upstairs you will find a large primary suite with a 3-piece ensuite and large walk-in closet, along with two additional bedrooms and a 4-piece main bath. The 690 Broadway Community is a beautiful and vibrant space with a parkette, access to local trails, visitor parking and green space behind. 7 Year Tarion Warranty, plus A/C, paved driveway, & limited lifetime shingles. (id:24801)
Royal LePage Rcr Realty
29 Sixteen Mile Drive
Oakville, Ontario
This fully upgraded home has 4500 sq. ft. of total living space on a premium corner lot with a backyard stretching 58 feet wide. This home welcomes you with a grand foyer and soaring 15-ft ceilings in the living room, framed by oversized bay windows that fill the space with natural light. The main floor showcases 24x24 marble flooring, custom metal picket railings, and over 100 pot lights across the main and second levels. A formal accent wall dining room with double door entry provides an elegant setting for entertaining, while the gourmet kitchen features three-inch granite countertops, built-in appliances, upper cabinet lighting, and spacious breakfast area. The kitchen flows into the family room, where another accent wall and fireplace create the perfect space for gatherings. Completing the main level are electric-powered blinds throughout and a full 3-piece bathroom with a stand-up shower. Upstairs, hardwood flooring runs throughout, with four generous bedrooms including a primary retreat with a 5-piece ensuite, a junior suite with its own ensuite, and two bedrooms sharing a jack-and-jill. The fully finished basement adds over 1,200 sq. ft comprised of three bedrooms, a 3-piece ensuite, abundant storage, and 60 additional pot lights. Exterior upgrades include a light brick and stone façade, exterior pot lights, and double side entries, completing this rare offering in one of Oakville's most desirable neighborhoods. (id:24801)
Homelife G1 Realty Inc.
19 - 690 Broadway Avenue
Orangeville, Ontario
Ask about this month's Builder Incentive! - ONLY 4 UNITS LEFT - become the First Owner of 19-690 Broadway, a stylish Brand New Townhouse by Sheldon Creek Homes! This gorgeous, modern, 2 Story townhouse features an XL Private Driveway with room for 2 cars, and an unfinished walk-out basement with roughed in plumbing. This newly-built space features premium finishes, such as luxury vinyl plank throughout, 9 foot ceilings, and a superbly laid out main floor including a powder room, open concept Kitchen with quartz counters, great room and a walk-out to your back deck. Upstairs discover a spacious primary suite with 3pc ensuite & large walk-in closet. Upper level also contains 2 additional bedrooms, 4 pc main bathroom, & a flexible Loft Space to be utilized as an office, kids space, or whatever suites your family's needs. The 690 Broadway Community is a beautiful and vibrant space with a parkette, access to local trails, visitor parking and green space behind. 7 Year Tarion Warranty, plus A/C, paved driveway, & limited lifetime shingles. (id:24801)
Royal LePage Rcr Realty
65 Bridgenorth Crescent
Toronto, Ontario
How would you like buying one house and owning 2? Spacious Renovated Bungalow on a Huge Corner Lot Ideal for Multi-Generational Living or Investment! Welcome to this beautifully renovated large bungalow with a basement unit with a separate entrance, situated on an expansive corner lot in the highly desirable neighborhood of Thistletown. Offering both space and flexibility, this home is perfect for families, investors, or anyone looking for comfort and convenience in a prime location. Step inside the bright, open-concept main floor featuring a functional kitchen that flows effortlessly into the dining and living areas perfect for entertaining or relaxing. The main level boasts three spacious bedrooms and a full washroom, ideal for family living. The separate entrance leads to a fully finished lower level, a separate space, making it an ideal in-law suite or if possible, income-generating rental. It includes two generous bedrooms, a beautifully designed large bathroom, a modern kitchen, and a bright, spacious living room filled with natural light. Enjoy the privacy and tranquillity of your fenced-in garden oasis, perfect for kids, pets, or large BBQ summer gatherings. The property also includes an attached garage and carport, offering plenty of parking and storage space. Laneway/ Accessory house report available for sale together with the property. Abundant natural light throughout. Recently renovated. Great location! Don't miss this rare opportunity and schedule your private showing today! (id:24801)
Right At Home Realty
603 - 3883 Quartz Road
Mississauga, Ontario
** One Locker Included ** Experience luxury living in this iconic M City 2 condominium, an award-winning architectural masterpiece in the heart of Mississauga. This stylish studio unit boasts a bright and functional open-concept layout, highlighted by 9-foot ceilings and floor-to-ceiling windows that flood the space with natural light. The modern kitchen features high-end built-in appliances, sleek cabinetry, and a contemporary design perfect for urban living. The unit is finished with laminate flooring and an oversized 4-piece bathroom, adding both comfort and elegance. Enjoy being minutes away from square one shopping mall, kariya park, T&T supermarket, transit hubs, major highways, restaurants, entertainment. Perfect for first-time buyers seeking a modern city lifestyle in a landmark development at Mississauga. (id:24801)
Highland Realty
25 Devonshire Drive
Brampton, Ontario
Welcome to this beautifully loved and maintained three-bedroom bungalow located in the highly desirable Southgate area of Brampton. Situated on a 52 x 114 ft- foot treed lot, this property backs onto Dorchester Park and nearby playgrounds, offering excellent curb appeal. The home features spacious bedrooms, an updated kitchen with granite countertops, and hardwood flooring in the living room, dining room area and bedrooms beneath the carpeting on the main floor. A skylight in the third bedroom provides a pleasant natural view. The large family room and open basement space offer ample room for gatherings and accommodating growing families. The family room includes a gas fireplace, creating a warm and inviting atmosphere. The open basement offers lots of potential. The property boasts a sizable garage and an extra wide driveway suitable for multiple vehicles, with a side entrance providing access to the basement and garage. located in a family-oriented community, the property offers convenient access to schools, parks, recreation centers, shopping places of worship, the 410 highway, and the GO Station. This is a distinctive property worth exploring. (id:24801)
Right At Home Realty
100 Brucker Road
Barrie, Ontario
Welcome home to 100 Brucker Road. Tucked away on the quiet end of the street, this former model home stands out for all the right reasons. With one of the largest yards in this stretch of townhouses and a bright, spacious layout that feels more like a detached home than a townhouse, it's the perfect place to put down roots.The newly updated eat-in kitchen is made for family meals and morning coffee chats, while the open living area is filled with natural light, ideal for gathering and making memories. Upstairs, you'll find three comfortable bedrooms, including a welcoming primary suite with its own private ensuite and walk in closet.The fully finished basement offers even more space to enjoy, whether it's a cozy movie room, a play space for the kids, or a home office. Enjoy sitting out back on the patio in your fully fenced yard with shed for extra storage space. Ideal location, walking distance to Rec Centre, Shopping and Restaurants. Easy access to commuter routes. Thoughtfully maintained and move-in ready, this home offers warmth, space, and affordability all in one inviting package. (id:24801)
Keller Williams Experience Realty
24 Beasley Drive
Richmond Hill, Ontario
Impeccably Maintained, Beautifully Updated Family Home in Prestigious Mill Pond Community. This Beautiful Home Offers Excellent Layout Featuring Very Well Appointed and Large Sized Living, Family and Dining Rooms, Renovated Washrooms. All Brick Exterior, $$$ Upgrades: Hardwood Flooring on Main & Upper, Pot Lights, Office on Main. Grand Open-To-Above Foyer with Soaring Openness. Oak Staircase W/Iron Pickets. Spacious Powder Room and Laundry Room on Main Floor. Family Size Kitchen with Updated White Cabinets and Granite Counter Tops, S/S Fridges, Gas Stove, B/I Oven & Microwave, Dishwasher, Backsplash, Centre Island, Large Breakfast Area. Huge Master w/ 5pc Ensuite, Sitting area. Generously Sized Bedroom with Renovated 4pc Ensuite, Two Walk-Outs to Private Backyard with Interlocking Patios(2022), Landscaped Front Yard with Interlocking Drive Way. Updated Hi-efficiency Furnace & Air Conditioning(2023) and Windows Through-out. Owned Hot Water Tank(2020) . Top Ranked School Zone (Pleasantville Public School, St. Theresa of Lisieux Catholic High with AP Program and Alexander Mackenzie High with IB and Art Program). Great Neighborhood!! Steps to Public Transit, Plaza and Schools, Close to Park, Millpond & Hospital. (id:24801)
Bay Street Group Inc.
52 Brockdale Street
Richmond Hill, Ontario
Spectacular Luxury Renovated Home With Breathtaking View Onto Green Space & Pond Within Arms Reach To Schools! West Exposure With Gorgeous Sunsets! Stone/Stucco Facade. Grand Foyer Open To Above W/Double Doors & Circular Oak Stairs W/Iron Pickets. Wide Plank Hardwood, 18X18' Porcelain Tile & Crown Molding T/Out, Led Potlights, New Custom Sophisticated Kitchen With Huge Centre Island, Granite & Quartz C/Tops, Frameless Glass Shower, Cedar Deck, Fully Painted (id:24801)
Century 21 King's Quay Real Estate Inc.
237 Upper Post Road
Vaughan, Ontario
Premium Large Corner Lot in Quiet & High-end Patterson Neighbourhood. Steps to Pond & Ravine and Brand New Community Center/Library. This home features freshly painted interiors and hardwood floors throughout, offering a warm and inviting atmosphere. The main floor includes a private office, perfect for working from home and a convenient laundry room.The modern kitchen is designed for both function and style, showcasing granite countertops, a large centre island, and plenty of built-in pantry space. The family room with a cozy gas fireplace looking directly to the spacious backyard, ideal for entertaining or relaxing. Upstairs, the primary bedroom offers a walk-in closet with custom-built cabinets and a luxurious ensuite. The second bedroom has ensuite bathroom and a walk-in closet with custom-built cabinets. Third and forth bedrooms are connected with a Jack and Jill bathroom. All bathrooms feature elegant marble countertops. The large backyard provides endless possibilities for gardening, play, or future landscaping projects. The large basement with rough-in also provides endless possibilities for additional entertaining and living spaces. Great schools such as St. Theresa of Lisieux CHS, Stephen Lewis Secondary School. Security System with 10 Cameras. (id:24801)
Nu Stream Realty (Toronto) Inc.
4 Haywood Drive
Markham, Ontario
Located in a quiet, family-friendly pocket of Markham near top-rated schools, beautiful parks, and convenient amenities, 4 Haywood Drive offers the perfect blend of suburban comfort and city accessibility. This beautifully 4 bed, 4 bath upgraded home combines style, function, and thoughtful detail throughout. Step inside to a main floor featuring rich hardwood flooring and elegant wainscoting in the living and dining areas, creating a warm and refined atmosphere for everyday living and entertaining. The kitchen is both functional and stylish with granite countertops, ceramic flooring, and a unique layout offering separate upper and lower pantry spaces while opening up to the family room featuring a gas fireplace for cozy nights at home. Upstairs, you'll find 4 spacious bedrooms with hardwood floors and Cat 4 wiring, while ceramic tile enhances both second-floor bathrooms. The fully finished basement extends your living space with a versatile rec area and man cave featuring a built-in wall unit with included speakers, a granite-topped bar with mini fridge, a sleek bathroom with granite sink, three storage rooms, a cold room, smooth ceilings with energy-efficient pot lights, and durable laminate flooring throughout, with ceramic in the bar and bathroom. The oak staircase and handrails add warmth and character. Outside, enjoy a private backyard retreat with stamped concrete, a pergola with integrated pot lights, and a hot tub for year-round relaxation. Professionally landscaped with three Japanese Maple trees and enhanced by exterior and garden lighting on timers, the homes curb appeal is matched by function, with a stamped concrete driveway that fits two cars plus garage parking for one. Additional features include Central Vacuum, CCTV, built-in basement speakers, a garage door opener with remote, and an alarm system, offering a complete package of comfort, convenience, and modern living. **OCT 19 OPEN HOUSE CANCELLED** (id:24801)
Sutton Group-Admiral Realty Inc.
174 Sharon Creek Drive
East Gwillimbury, Ontario
Magnificent 8 Yr 3310 Sqf Double Garage Detached Home W/ 4 Bedrooms In Highly Sought After Sharon Village! Premium Corner Lot! Smooth 9 Foot Ceiling With Hardwood Flooring On Main! Brick & Stone Front. Bright & Spacious With Lots Of Large Windows. Double Door Entry. Open Concept Breakfast W/O To Backyard. Living Room Could Be An Office On Main Floor! Gourmet Kitchen Features Quartz Kitchen Counter, Centre Island, Extended Cabinets With Backsplash, Potlights & Stainless Steel Appliances. New Engineering Hardwood Flooring On 2nd Floor! Pri-Bedroom Features 5 Pcs Ensuite & W/I Closet! Second Ensuite Bedroom and Two Semi-Ensuite Bedrooms, One with Soaring Ten-Foot Ceilings! Long Driveway With No Sidewalk Can Park 4 Cars. Surrounded By Parks And Trails! Walk To School And Parks. Close To Hwy 404, Go-Train Station, Community Centre, Shopping Plazas. Family Friendly Neighborhood! Do Not Miss This Opportunity! (id:24801)
Homelife Landmark Realty Inc.
601 Mcbean Avenue
Newmarket, Ontario
Welcome to 601 McBean Ave, located in Newmarket's prestigious Stonehaven community! This stunning, freshly painted home features modern upgrades, hardwood floors, pot lights, and a bright open layout. The renovated kitchen offers a walk-out to a 2-tier deck, perfect for entertaining. The finished basement with separate entrance and laundry is ideal for in-laws or rental potential. Close to top-rated schools, parks, shopping, transit, and Hwy 404, this home combines comfort, style, and convenience in one of Newmarket's most desirable neighbourhoods.Move-in ready and beautifully updated a must-see! (id:24801)
Century 21 Heritage Group Ltd.
5 John Carter Way
Markham, Ontario
Vintage-Inspired 4-Bedroom Luxury Townhomes in Vinegar Hill Built by Garden Homes.Experience refined living in the heart of Vinegar Hill, one of Markham's most historic and picturesque communities. This limited collection of vintage-inspired 3-storey townhomes offers 4 spacious bedrooms, a finished basement, and elegant architecture that pays tribute to the areas rich heritage expertly built by Garden Homes, a Prestige Award-winning builder known for quality craftsmanship and timeless design. Perfectly positioned at Markham Road & Hyw 407, these homes are just steps from the Rouge River Valley, Milne Dam Conservation Park, and surrounded by trails, greenery, and the charm of historic Markham Village all with easy access to Highway 407, GO Transit, and local amenities.Now Selling Timeless Design. Trusted Builder. Unmatched Location. (id:24801)
RE/MAX Hallmark York Group Realty Ltd.
20573 Yonge Street
East Gwillimbury, Ontario
Rarely Offered! Welcome Home To This Stunning Double Garage Detached House Situated On A Huge 100 x 308 lot (Approx. 0.7 Acres Of Land) In Fast Growing Holland Landing! Backing Onto Ravine/Woodland And Adjacent To Holland River, This Well Maintained House Features Four Bedroom Making It A Perfect Family Home! Functional Layout With Natural Sun Light! Newer Laminate Flooring Throughout! With Pot Lights In Living Room And Dining Room! Open Concept Kitchen With Breakfast Area Could Overlooking Backyard And Walk-Out To Oversized Deck! Family Room Has A Fireplace And Could Also Used As Another Bedroom Or An Office! Pri-Bedroom Features Walk-In Closet And A 3Pcs Ensuite! Mins To Highway 404, Go Station, Costco & Future Bradford Bypass! Must See! (id:24801)
Homelife Landmark Realty Inc.
215 Bachman Drive
Vaughan, Ontario
Welcome to 215 Bachman Dr, Vaughan! Stunning 4+3 bedroom, 5 bath home located in the highly desirable Maple neighbourhood. Features a double-door entry with an 18 open-to-above foyer, hardwood and ceramic flooring, and a modern kitchen with granite countertops, island, stainless steel appliances, decor columns, and French doors. Main level includes a den/office. Second master bedroom with walk-out balcony. Fully fenced backyard with concrete patio. Freshly painted throughout. Basement offers 9 ceilings, a separate entrance, and a luxurious bathroom with heated Jacuzzi tub perfect for in-law or rental potential. Recent upgrades include top-floor washrooms (2023), A/C (2021), furnace (2019), Home features an upgraded 200 Amp electrical panel, providing increased capacity for modern appliances and future additions. Prime location just minutes to Canada's Wonderland, Vaughan Mills, top-rated schools, restaurants, hospital, and all major amenities. Meticulously maintained and move-in ready! (id:24801)
RE/MAX Gold Realty Inc.
44 Robert Joffre Leet Avenue
Markham, Ontario
5 Yrs New Freehold Corner Unit Townhome With All Brick Exterior. Bright And Spacious! 2201 Sqf + Unfin. Basement. Glass Insert Door Entrance with Covered Porch. 9' Ceiling on Main & Ground. Laminate Flooring Throughout. Extra Good-sized Bedroom On Main Floor Has 3Pcs Bath. Open Concept Kitchen with Granite Countertop, Centre Island & S/S Appliances. Primary Bdrm w/4 pcs Ensuite, W/I Closet & Balcony. The 3rd Bdrm w/ South Exposure. 1.5 Garage Parking Spaces. Laundry Rm on Ground, Direct Access to Garage. Steps to Park & Trail. Close to Hwy 407 & Public Transit , Mins to Shopping Plaza, Hospital & Rouge National Urban Park.... (id:24801)
Homelife Landmark Realty Inc.
55 Burton Howard Drive
Aurora, Ontario
Bright And Sunny Townhouse In High Demand Area of Aurora! Open Concept Kitchen With Ceramic Backsplash & Smooth Ceiling, As Well As A Large Countertop. Both Bedrooms Feature Ensuite Bathrooms. Enjoy Your Summertime In A Large Balcany! Direct Access To Garage. Walking Distance To Grocery Stores Including T & T Supermarket, Real Canadian Superstore, As Well As Many Restaurants! Close To Parks, Go Station, York Transit And Schools. Walking Distance To Rick Hansen Public School. Mins To Highway 404. Low Maintenance Fees Inculde Water. Family Friendly Neighborhoods. Do Not Miss This Rare Opportunity! (id:24801)
Homelife Landmark Realty Inc.
3658 Ferretti Court E
Innisfil, Ontario
Step into luxury living with this stunning three story, 2,540 sqft LakeHome, exquisitely upgraded on every floor to offer unparalleled style and comfort. The first, second, and third levels have been meticulously enhanced, featuring elegant wrought iron railings and modern pot lights that brighten every corner. The spacious third floor boasts a large entertainment area and an expansive deck perfect for hosting gatherings or unwinding in peace. The garage floors have been upgraded with durable and stylish epoxy coating, combining functionality with aesthetic appeal. This exceptional home offers a well designed layout with four bedrooms and five bathrooms, all just steps from the picturesque shores of Lake Simcoe. At the heart of the home is a gourmet kitchen with an oversized island, top tier Sub Zero and Wolf appliances, built in conveniences, and sleek quartz countertops. Enjoy impressive water views and easy access to a spacious deck with glass railings and a BBQ gas hook up, ideal for seamless indoor outdoor entertaining. High end upgrades chosen on all three floors, including custom paneling, electric blinds with blackout features in bedrooms, and a built in bar on the third floor reflecting a significant investment in quality and style. Located within the prestigious Friday Harbour community, residents benefit from exclusive access to the Beach Club, The Nest Golf Course with prefered rates as homeowner, acres of walking trails, Lake Club pool, Beach Club pool, a spa, marina, and a vibrant promenade filled with shops and restaurants making everyday feel like a vacation. Additional costs include an annual fee of $5,523.98, monthly POTLT fee of $345.00, Lake Club monthly fee $219.00 and approximately $198.00 per month for HVAC and alarm services. (id:24801)
RE/MAX Hallmark Realty Ltd.
1121 Cole Street
Innisfil, Ontario
LUXURIOUS! 2 YEARS OLD! UPGRADED! Huge House! 3650 Sq Ft PLUS Legal Partially Finished Basement By Builder ! 6 Bedrooms, 5 Washrooms, 2 Offices! UPSTAIRS: 5 Bedrooms 3.5 Washrooms, 1 Office MAIN FLOOR! BASEMENT LEGAL PARTIALLY FINISHED Built By BUILDER: 1 Bedroom, 1 Full Washroom, Layout will allow 2ND AND 3RD Basement Bedroom and Family Area With Minimum Work! LEGAL SIDE ENTRANCE! Expensive Stone and Stucco Elevation! Premium Lot 50.21FT X 117.18 FT, Large Park in Front( No House In Front)! UPGRADES: * Stained Hardwood on Main & Upper Hallway * Stained Matching Stairs and Handrails with White Oak Pickets * Kitchen With Lots of White Cabinets, Work Desk, Separate Serverie, White Themed Quartz Countertops Including Large Center Island, Undermount Sink, Designer Backsplash * Fridge Enclosure, Marble Washroom Ensuite Countertops * Porcelain Tiles * Cool White Interior Paint Color * 96 inch Tall Doors & Arches * 200 AMP *Tankless Water Heater! Main Floor Laundry ! Egress Window AND 6 Windows in Basement 36"/24"AND SO MUCH MORE! LAYOUTS ARE ATTACHED. Minutes to Lake, Golf Club, Beach, Marina & Future Orbit Project & Train Station! New Belle Aire Shores Community! As per Page 7 of Innisfil Town Staff Report DSR-092-25 (attached) Building Permit applications for the Phase 1A towers and proposed GO Station were initially submitted in December 2024 which included architectural, structural, and mechanical drawings. In April of 2025 payment for the permit applications was received by the Town. Building permits for 1417 6th line issued and occupancy is expected later this year for on site sales of the Phase 1A towers to proceed. (id:24801)
Homelife Superstars Real Estate Limited
918 - 55 South Town Centre Boulevard
Markham, Ontario
Well-Maintained Dt-Markham Eko Condo With Two Bedrms Two Full Bathroom With Fenced Patio (825Sqft + Patio 42 Sqft) In High Demand Location In Downtown Markham. Functional Layout With Spacious And Natural Light! Freshly Painted. Laminate Flooring Throughout. Bright And Spacious Unit Offers Stunning East City Views! Prim-Bedroom Has 4 Pcs Ensuite & A Good Size Walk-in Closet! One Of The Best 2 Bdrm Layout In Building. Open Concept Kitchen, Breakfast Bar, Newer S/S Appliances, Backsplash & Granite Counter. Spectacular Amenities: 24 Hrs Concierge, Exercise Room, Party Room, Indoor Pool & Sauna. Ample Visitor Parking. Security Gate & 24 Hrs Concierge. Close To Hwy404/407, Shops, Restaurants, Cineplex Movie Theatre, York U Campus. One Parking Spot Larger Than Standard Size And One Locker Included. (id:24801)
Homelife Landmark Realty Inc.
46 Inniswood - ( Basement ) Drive
Toronto, Ontario
A beautiful and spacious one-bedroom basement apartment is available for lease in a quiet, family-friendly neighbourhood. This bright and inviting unit offers a private entrance for complete privacy and convenience. The apartment features a generous layout with a large living room and bedroom, providing plenty of space for comfortable living. The bathroom has been recently renovated with modern fixtures, and the kitchen, living room, and bedroom all have windows that allow for plenty of natural light throughout the day. The bedroom includes a large closet with ample storage for clothing and personal items. Heat, internet, and parking are all included in the rent. This basement apartment is ideal for a single professional or a couple seeking a cozy and well-maintained living space. It is close to all amenities like TTC, grocery store, Library, School and 401 and 404 Highways (id:24801)
Homelife/miracle Realty Ltd
83 Bastedo Avenue
Toronto, Ontario
Fantastic Opportunity to get into the east-end Danforth community. Main floor open concept features new vinyl plank, a large kitchen with stainless steel appliances, and a main floor office. The second floor offers a jacuzzi bathtub and three generous sized bedrooms with original hardwood flooring. Basement includes a family room and another home office space, with new broadloom. This fabulous family-friendly pocket is in easy walking distance to Danforth shops, restaurants, and cafes, the East Lynn park (farmers markets, special events/shows), Coxwell Subway Station, Earl Haig PS (french immersion and english stream), Monarch Park CI (IB Program offered), and indoor and outdoor pools and outdoor skating rinks. This location can't be beat! (id:24801)
Royal LePage Estate Realty
8 - 1321 Gerrard Street E
Toronto, Ontario
Welcome to your Leslieville daydream - a 3-storey stunner serving up 1,060 sq ft of pure good vibes. With 2 bedrooms, 2 bathrooms, and two epic outdoor spaces (yes, a main floor terrace and a rooftop patio), this modern townhouse checks all the right boxes and then some. Step inside to bright, open living that flows like your favourite weekend brunch cocktail. The sleek kitchen is ready to fuel lazy Sunday breakfasts, cozy dinner parties, or that ambitious sourdough experiment. Two airy bedrooms and a spa-inspired bath make winding down as easy as walking home from a night at Lake Inez. And the rooftop? Your personal summer stage. Perfect for golden hour hangs, rooftop garden dreams, and Friday night cheers. Plus, you've got underground parking, storage, and bike storage - because this is Leslieville, and brunch is best reached on two wheels. Step outside and the neighbourhood flexes hard: Maha's Brunch, Lake Inez, and Left Field Brewery are just around the corner. Morning coffee, afternoon pints, and late-night bites are quite literally at your doorstep. East-end energy, served daily. And it's waiting for you on the best block in Leslieville. (id:24801)
Sage Real Estate Limited


