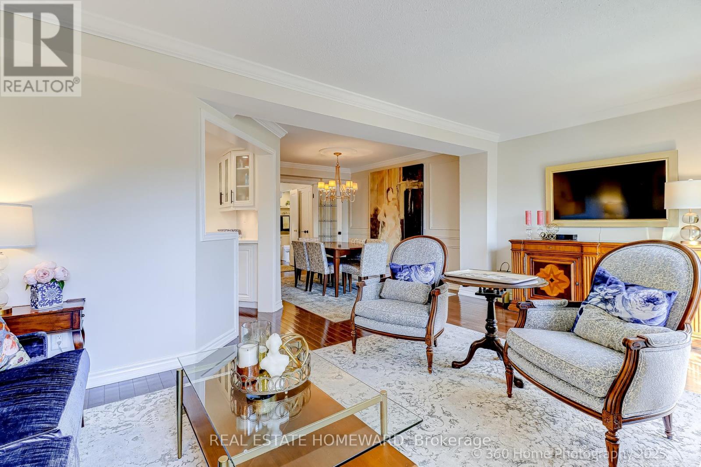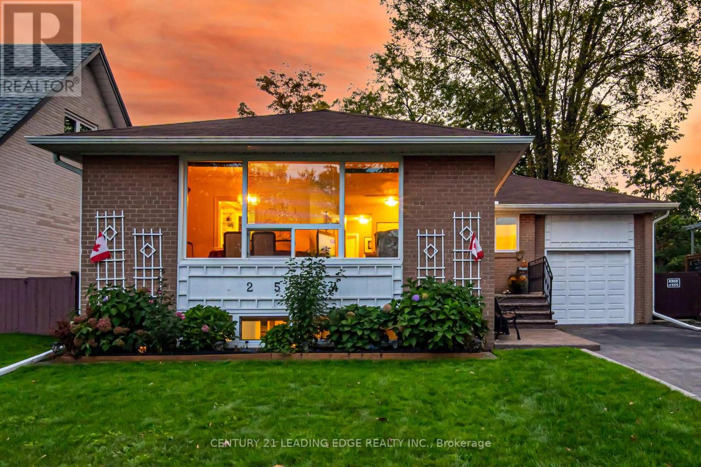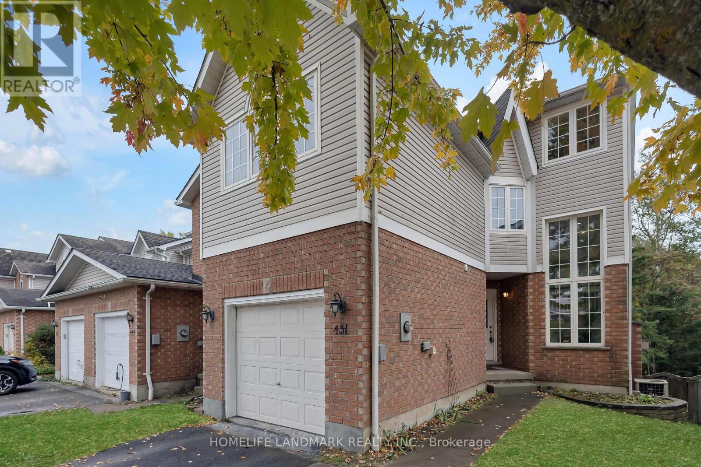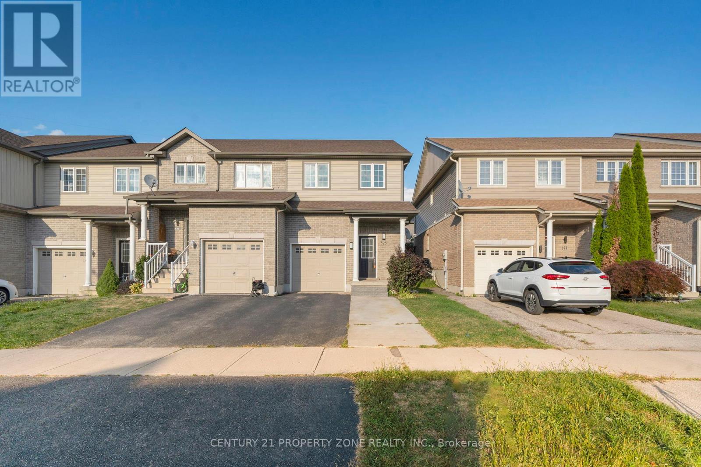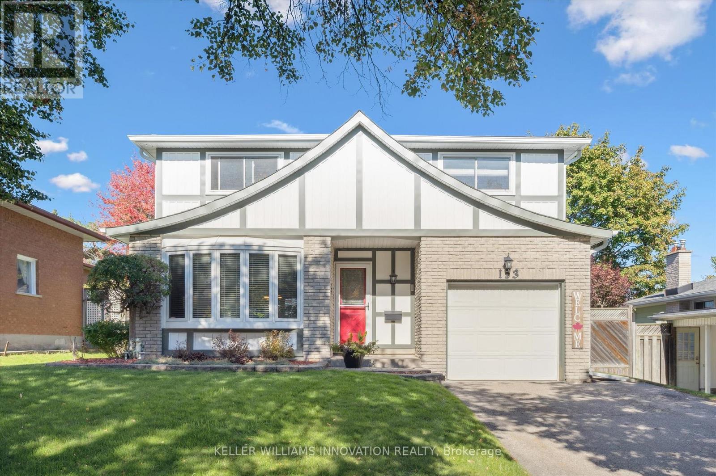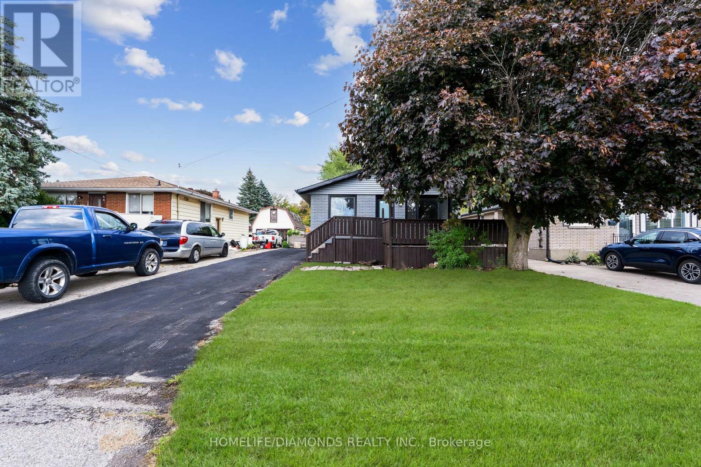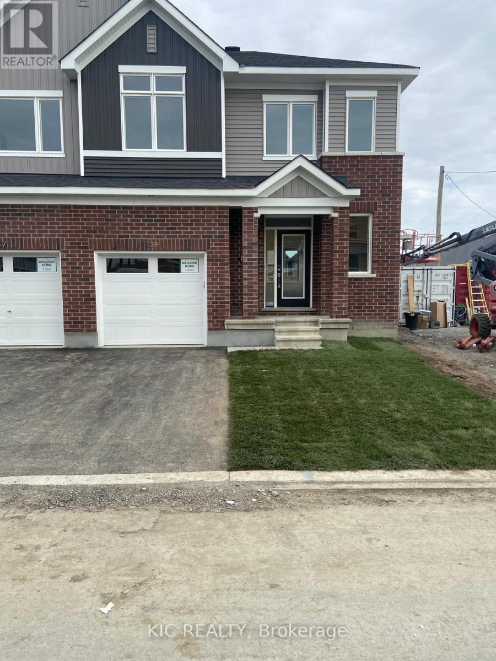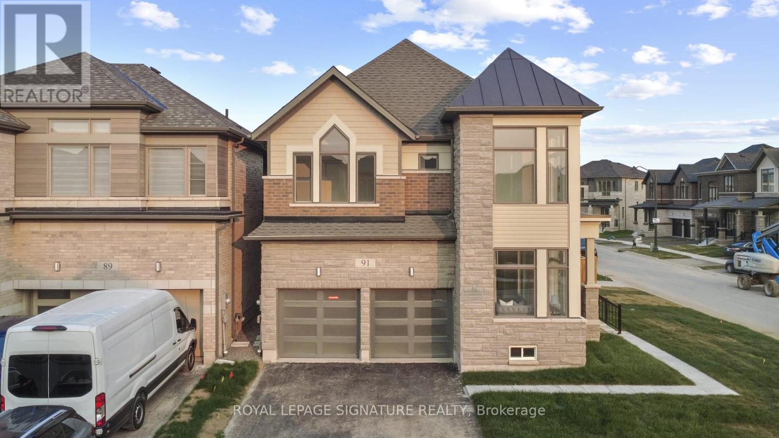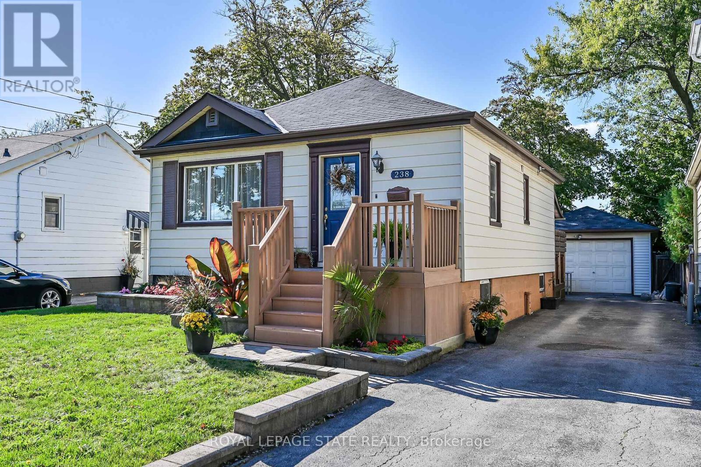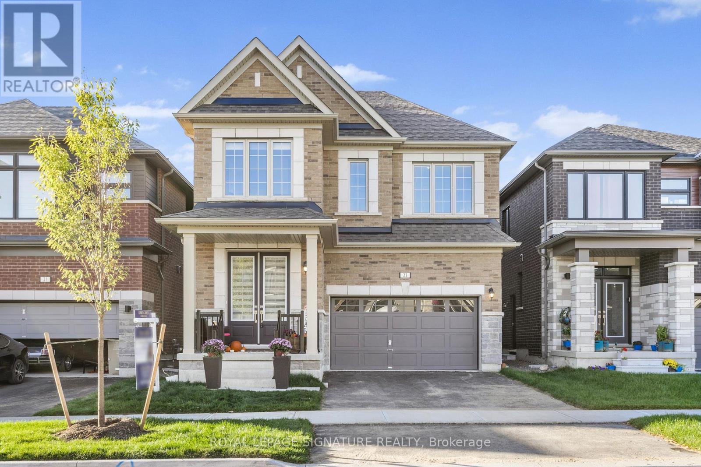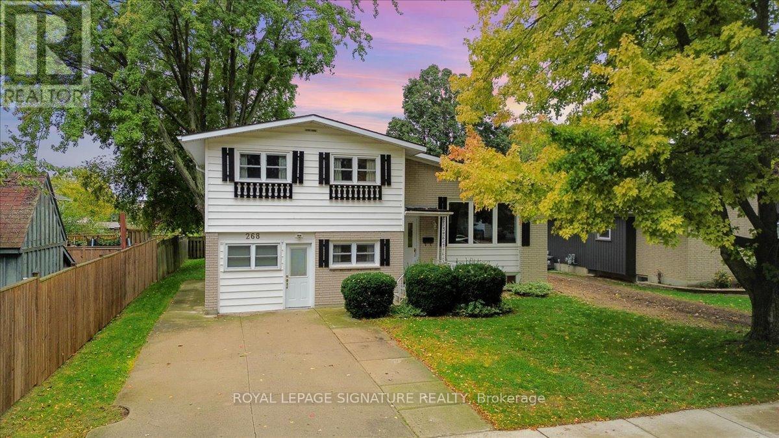42 Rodeo Pathway
Toronto, Ontario
Welcome to 42 Rodeo Pathway - a beautifully renovated home in the heart of Birchcliffe Village! This move-in ready home offers 2 spacious bedrooms, 2 full baths, 2 powder rooms, and an ideal layout for both relaxing and entertaining. Enjoy an upgraded eat-in kitchen with quartz countertops, quartz backsplash, new plumbing for ice/water fridge, and high-end stainless steel appliances. The open-concept living and dining area is filled with natural light from large south-facing windows and features custom Hunter Douglas automated blinds. The lower level family room includes a cozy gas fireplace and direct access to both the garage and covered parking pad. Unique lighting upgrades include a smartly designed path of illumination from basement to bedroom, new pot lights in the basement, new fixtures throughout, and added outlets for convenience. Upstairs, the primary suite boasts custom blinds, large closets with built-in lighting, and a spa-like ensuite featuring a wet room with low-barrier entry, rain shower, and standalone tub. The second bathroom has also been fully renovated with zero-barrier shower access and boutique-quality finishes. Two private outdoor spaces offer ideal spots for entertaining or relaxing, with terrace water supply added for easy gardening. Additional highlights include hardwood flooring throughout, separate laundry room with sink, two-car parking (garage + covered pad), and ample storage. Steps to TTC, Kingston Road Village, the Beach, and scenic waterfront trails. Enjoy local gems like City Cottage Market, Corbins, Graysons Bakery, and nearby parks, pubs, and schools. A rare opportunity to upsize or downsize without compromise - this is condo living at its finest. (id:24801)
Real Estate Homeward
2574 Lundigan Drive
Mississauga, Ontario
Welcome to 2574 Lundigan Drive, a beautifully maintained bungalow tucked away in one of Mississauga's most family-friendly neighbourhoods. This charming home blends modern comfort with timeless style - perfect for first-time buyers, downsizers, or young families looking for a home without stairs and with move-in-ready appeal.Step inside to a bright, open-concept living space filled with natural light, featuring a spacious living and dining area ideal for entertaining. The updated kitchen offers ample cabinetry, sleek countertops, and a perfect view of your private backyard retreat.Down the hall, you'll find 3 generous bedrooms and a modern full bath, all on one level for easy living. The finished basement adds even more versatility - create a rec room, gym, or home office to suit your lifestyle.Outside, the private backyard oasis is ideal for summer barbecues, quiet evenings, or playtime with family. The wide driveway and attached garage provide plenty of parking, while the location offers unbeatable convenience - steps to top-rated schools, parks, trails, shopping, and major highways (401, 403, 407) for an easy commute. Experience comfort, convenience, and community - all at 2574 Lundigan Drive. (id:24801)
Century 21 Leading Edge Realty Inc.
451 Laurel Gate Drive
Waterloo, Ontario
Welcome to 451 Laurel Gate Drive, a beautifully designed, freehold townhouse in the highly desirable Laurelwood neighbourhood. This exceptional END-UNIT home boasts a WALK-OUT basement offers a great potential for legal unit or in-law suite to generate extra income and is perfectly situated on a private lot backing onto a serene greenbelt, ensuring peace and tranquility with no rear neighbors. Step inside to discover a grand, sun-filled living room featuring a high ceiling and large windows. The spacious primary bedroom is a true retreat, featuring a 4-piece ensuite bathroom and two large closets. The versatile lower level offers two bonus rooms, ideal for a home office, recreation room, or additional bedrooms. The unfinished basement provides ample storage space and includes rough-in utilities, offering potential for future customization. Nestled in a family-friendly community, this home is located within a top-tier school district, walking distance to Laurelwood Public School, St. Nicholas Catholic School, and Laurel Heights Secondary School. Close to greenbelts and Laurel Creek Conservation Areas. Just steps away from everyday conveniences and amenities, including: The Laurelwood Library and YMCA Community Centre Shopping plazas, public transit, and the University of Waterloo. Recent upgrades: new vinyl, hardwood stairs and fresh painting throughout the house. Don't let this incredible opportunity slip away! Schedule your viewing today. (id:24801)
Homelife Landmark Realty Inc.
525 Banffshire Crescent
Kitchener, Ontario
Welcome to this bright and spacious 3 Beds 3 Baths *End-unit townhouse* located on the highly sought-after and quiet, desirable Banffshire Crescent in Kitchener's lovely Huron community. Step inside to a warm and inviting open-concept main floor, featuring a well-appointed kitchen with ample cabinetry, a welcoming dining area, and a cozy living room. Large windows flood the space with natural light, creating an airy atmosphere perfect for family gatherings or entertaining. Upstairs, the primary bedroom retreat features a built-in wardrobe, a large closet, and a luxurious upgraded ensuite complete with in-floor heating, a floating vanity, and a sleek glass shower. The two additional bedrooms are generously sized, each with their own closets. A second full bathroom ensures convenience for the whole family. The home continues to impress with direct garage access from the main level and a *finished basement*, offering versatile space that can be used as a playroom, media room, or home gym. Outside, the backyard provides private access and a deck perfect for summer barbecues and entertaining. Nestled in a prime location, this property is surrounded by lush green spaces, scenic forest trails, parks, and playgrounds, while also being within close proximity to excellent schools, shopping, and everyday amenities. You'll enjoy the perfect balance of nature and city convenience right at your doorstep. (id:24801)
Century 21 Property Zone Realty Inc.
153 Forestwood Drive
Kitchener, Ontario
First time ever offered for sale! This lovely 2 storey home in Forest Heights has over 2,409 sq ft of total living space, 4 bedrooms and 3 bathrooms - It's move in ready! The bright living room has a large front bay window and hardwood flooring that leads into the dining room with sliding glass doors leading to the back deck. The white kitchen with granite countertops, has plenty of cupboard space and a large island with breakfast bar, perfect for getting the kids fed on a busy school morning . Along with an additional side entrance, there is a main floor 2 piece powder room. Upstairs features 4 bedrooms, a large 4 piece main bathroom with jetted jacuzzi tub. The primary bedroom has walk-in closet space and 2 piece ensuite which could be renovated into a bigger bathroom if you're desiring a private ensuite bath. The basement is fully finished with a sizeable rec room, laundry room and an additional room, perfect for a workshop, office or 5th bedroom. The backyard is built for summer fun with an 18'x36' heated kidney shaped pool and a huge two tired deck with built-in gazebo! This home has a great location with easy access to The Boardwalk, Conestoga Parkway and HWY 401 - this could be your family's perfect home. (id:24801)
Keller Williams Innovation Realty
904 Thomas Pedder Court
Kitchener, Ontario
Live on a prestigious court surrounded by multi-million dollar executive homes, with Wetland Way Park as your private natural backdrop. Set on a premium lot, this modern residence offers nearly 3,900 sq. ft. of finished living space, thoughtfully designed with 9-ft ceilings on main and upper levels with a finished walk-out basement. The open-concept main floor showcases a custom chef's kitchen featuring a striking 10-ft island, full-height cabinetry, soft-close pots-and-pans drawers, and premium finishes-a perfect setting for both everyday living and elegant entertaining. The kitchen flows effortlessly into the dining and living areas and extends outdoors to an oversized composite deck, ideal for gatherings with family and friends. Upstairs, discover four spacious bedrooms plus a large family room with feature windows that can easily transform into a home office, cozy library, or even a fifth bedroom. The primary suite overlooks the park and deck, offering a spa-inspired ensuite and a walk-in closet with custom built-ins. Additional bedrooms are generous in size, filled with natural light, and designed with family comfort in mind. The walk-out basement is a versatile extension of the home-complete with a rec room for entertaining to the fully fenced backyard. A rough-in for a future wet bar or kitchen allows for easy conversion into a rental or in-law suite. This level includes a private office/nap room and a den currently converted into a walk-in seasonal wardrobe. Blending privacy, sophistication, and modern design, this home offers an exceptional lifestyle in one of Kitchener's most sought-after neighbourhoods. Enjoy proximity to top-rated schools, scenic trails, and tranquil green spaces, all within an exclusive community of executive homes. With its family-friendly setting, luxurious finishes, and direct access to nature, this residence truly defines the best of upscale living-the perfect place to call home. Offer Presentation on Thursday, Oct 23rd at 10am. (id:24801)
RE/MAX Twin City Realty Inc.
210 Mackan Street
Thorold, Ontario
Fully renovated Legal Duplex offering modern finishes and exceptional flexibility. This turnkey property features a 3-bedroom upper unit and a 2-bedroom lower unit, each with its own full kitchen, laundry, and private entrance. The home has been completely updated inside and out from fresh exterior upgrades to contemporary interiors designed for low-maintenance living. Ideal for investors seeking strong rental income or for homeowners looking to live in one unit and rent the other, this property delivers versatility and value in one package. Don't miss this rare opportunity to own a beautifully redone duplex in a growing Thorold neighborhood! (id:24801)
Homelife/diamonds Realty Inc.
139 Ryan Reynolds Way
Ottawa, Ontario
Be the first to live in this stunning, never-occupied 4-bed 3.5-bath corner townhouse on Ryan Reynolds Way in Orleans! Featuring bright open-concept living, brand new 5-piece Samsung appliances, a spacious primary bedroom with walk-in closet and ensuite, finished basement for extra space, garage with inside entry, and energy-efficient modern design. Corner lot offers more windows, sunlight, and privacy. Located near schools, parks, shopping, and transit with easy highway access to downtown Ottawa. Available immediately! (id:24801)
Kic Realty
91 Player Drive
Erin, Ontario
Welcome to this exceptional newly built home by Cachet Homes, ideally situated on a premium corner lot in the picturesque town of Erin. Offering 4 spacious bedrooms, 3 bathrooms, and parking for up to 6 vehicles (including a double-car garage and extended driveway), this home is the perfect blend of luxury, comfort, and function. As you step through the elegant double-door entry, you're welcomed by a grand open-concept foyer filled with natural light. The main floor features 9-foot smooth ceilings and stylish 8-foot interior doors, creating a sense of openness and sophistication. Rich hardwood flooring flows throughout the main level and upper hallway, complemented by solid oak stairs with matching oak railings. The great room and den showcase custom waffle ceilings and a cozy gas fireplace, offering both charm and warmth. The upgraded kitchen is a chef's dream, complete with premium cabinetry, granite counter tops, and a large center island which is perfect for entertaining. A convenient mudroom with garage access enhances everyday functionality. Upstairs, the spacious primary suite features a large walk-in closet and a spa-like 5-pieceensuite with elegant finishes. The second floor also includes a full laundry room, adding convenience to daily living. Located in a highly desirable, family-friendly neighborhood, this home is just minutes from top-rated schools, scenic parks, trails and essential amenities. With exceptional curb appeal, high-end finishes, and a thoughtful layout, this is a rare opportunity to own a luxury home in one of Erin's most sought-after communities. (id:24801)
Royal LePage Signature Realty
238 East 43rd Street
Hamilton, Ontario
Welcome to this quaint 2+1 bedroom bungalow in desired Hampton Heights, offering 1400 + sq ft.(top to bottom) of thoughtfully designed living space. The main level features an updated 4pc Bath 2025,, a primary Bedroom and another Bedroom, presently used as a home office, and there's a bright eat-in kitchen. Hardwood floors. CA. Enjoy the cozy three-season sunroom at the rear of the home, leading to a deck with retractable awning , rear yard with tranquil pond (Koi fish), waterfall and gardens. The Sunroom also accesses a separate rear entrance to the lower level (Potential In-law setup?), leading to a 12'10" x 10'9" third bedroom (?), with lots of storage, a laundry/utility room and a 22'2" x 14'1" Family room; with dry bar area; great for family fun nights. The 24' x 16' Detached, insulated Garage with Concrete floor, roof crawl space area for storage and paved side drive accommodates up to six vehicles. This is Perfect for first-time homebuyers or those looking to downsize. One street over from the newly renovated Hampton Park; Close to the Linc/Redhill; Mountain accesses; shopping; transit; schools; Huntington Park rec Center; Mountain Brow; Trails; Hospitals; and so much more! (id:24801)
Royal LePage State Realty
23 Ferguson Street
Erin, Ontario
Welcome to this Exquisite, Brand-New Detached Home in the Charming Town of Erin! This beautifully designed home offers 4 spacious bedrooms, a versatile office/loft, and 3 full bathrooms on the upper level. The primary suite boasts elegant coffered ceilings and a luxurious private ensuite, while two additional bedrooms are connected by a convenient Jack-and-Jill bathroom. A fourth bedroom features its own private bath, perfect for guests or multigenerational living. A stylish main floor powder room adds convenience for everyday use. This home is loaded with modern, upscale finishes, including: Hardwood flooring throughout, An elegant gas fireplace, Soaring 9-foot ceilings, Upgraded 8-foot doors and arched openings fora grand feel, Beautifully upgraded bathrooms with designer tile and cabinetry, A chef-inspired kitchen with premium finishes, A 200-amp electrical panel with an electric car charger already installed, Step out from the main floor to your private backyard and enjoy the serenity of your surroundings. An enclosed front porch adds charm and functionality. Plus, a separate entrance to the basement, completed by the builder, provides excellent future income potential or room to expand. Whether you're a growing family or a savvy investor, this move-in-ready home offers the perfect combination of luxury, functionality, and future opportunity-all in a peaceful and sought-after community. Don't miss your chance to own this stunning new home in the heart of Erin! (id:24801)
Royal LePage Signature Realty
268 Cameron Street
Goderich, Ontario
Fantastic Opportunity to Own a Family Home in Central Goderich! Welcome to this well-maintained 3+1 bedroom side split located on a generous 57.5' x 127' lot in the heart of Goderich. This home offers comfort, space, and functionality perfect for families and first-time buyers!The built-in garage is currently set up as a workshop, but can easily be converted back into a traditional garage by simply reinstalling a garage door.Inside, the spacious eat-in kitchen offers ample workspace and overlooks the large, open backyard ideal for kids to play or for summer gatherings. Step outside to a sizable deck, great for relaxing after a long day or entertaining family and friends.Just a few steps down from the main level, you'll find a cozy rec room, perfect for family movie nights or as a dedicated space for children and their friends to enjoy.This home combines great value with a central location, making it a must-see! (id:24801)
Royal LePage Signature Realty


