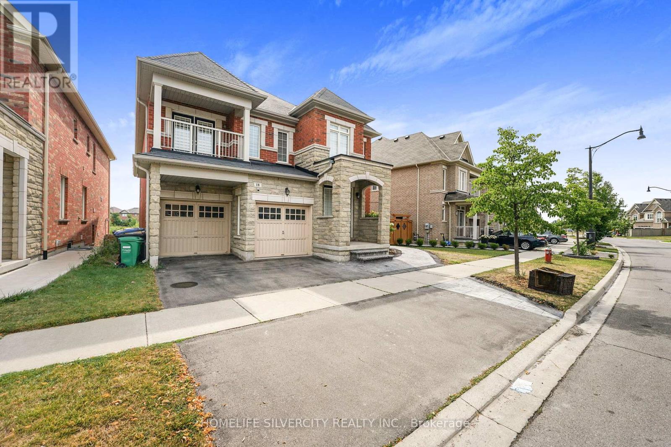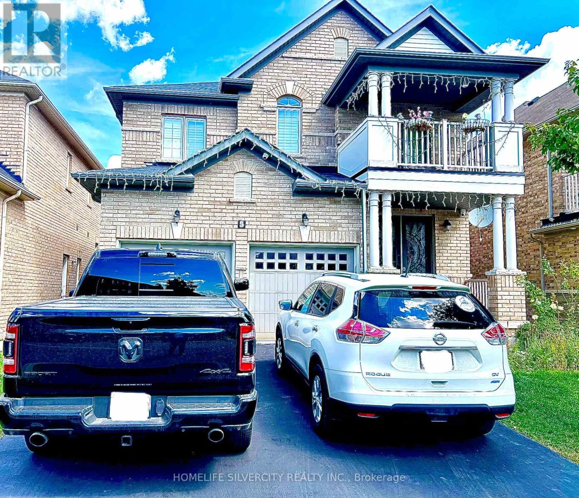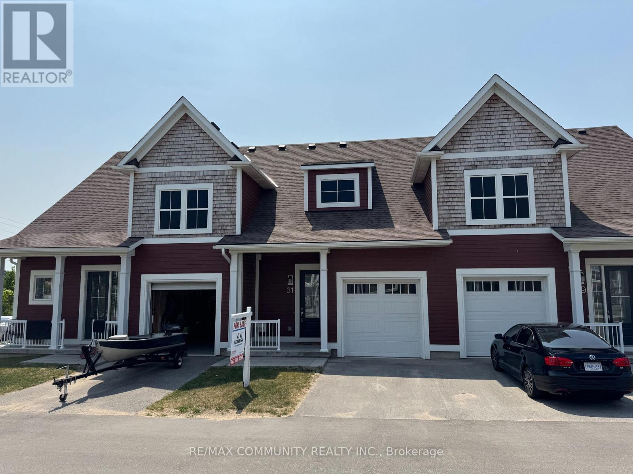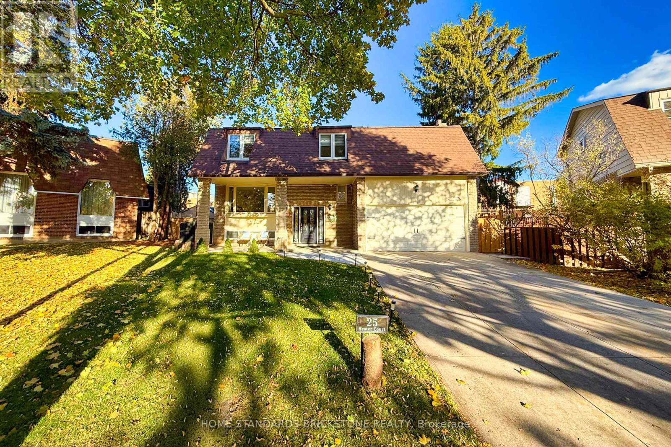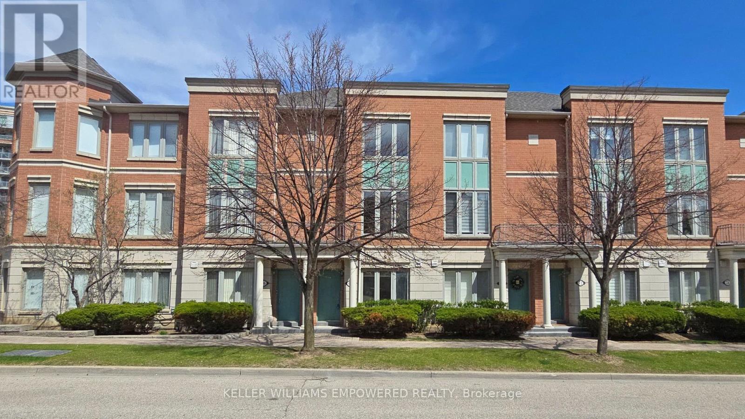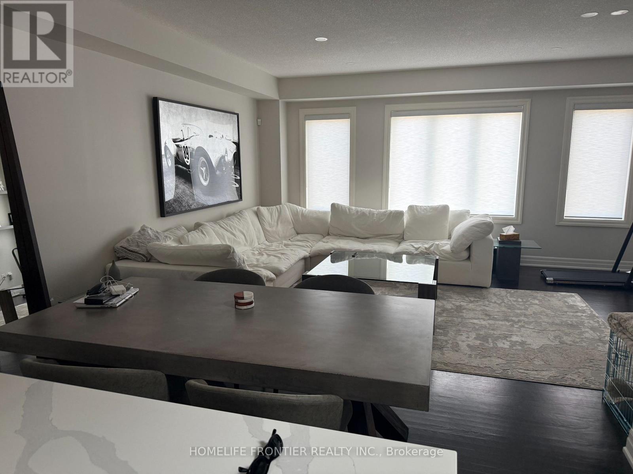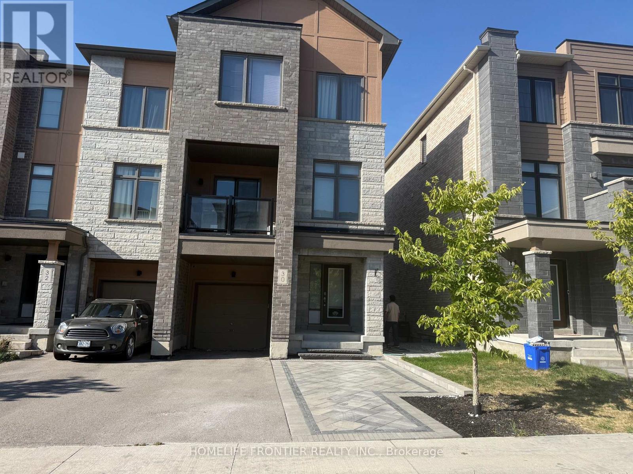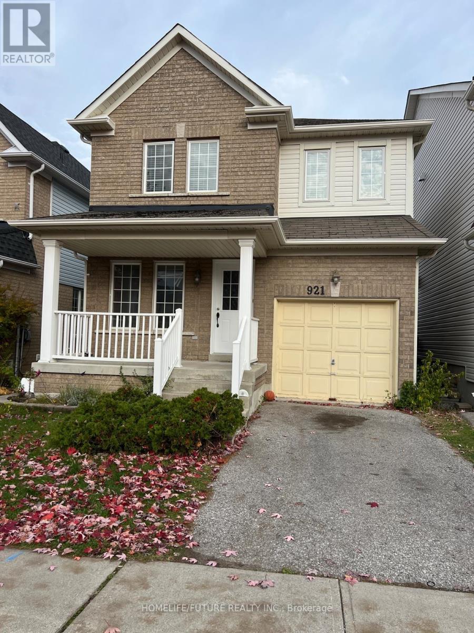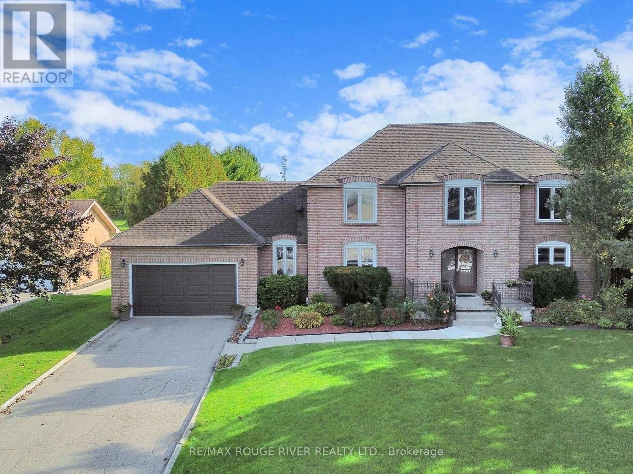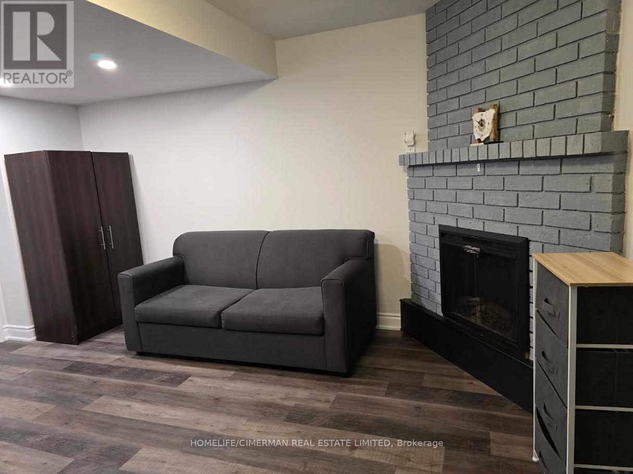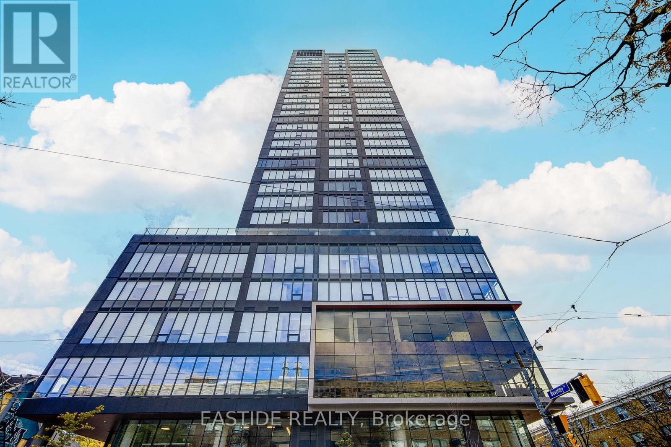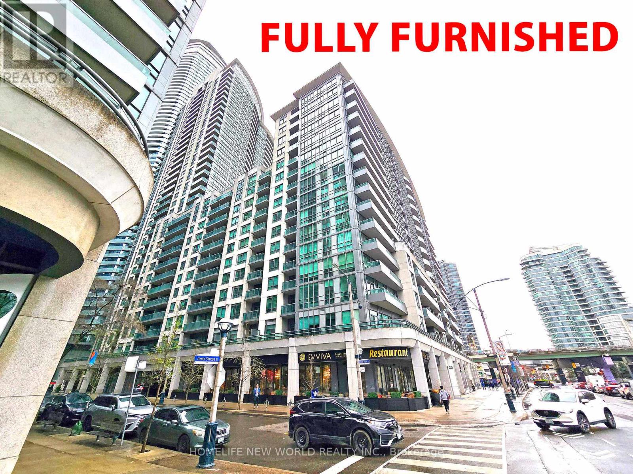Basement - 18 Tysonville Circle
Brampton, Ontario
Welcome the this absolutely stunning brand-new, legal walkout basement with 2 bedrooms, 2 bathrooms, with kitchen stainless steel appliances, private laundry, media room, recreation space, and dedicated cold-storage room, private backyard located in a quiet, sought-after neighborhood with easy access to schools, parks, and transit. Tenant will pay 35% utilities. (id:24801)
Homelife Silvercity Realty Inc.
Bsmt - 5 Victoriaville Road
Brampton, Ontario
Location, Location, Location!!! Available from OCT 1/2025Welcome to this 3 Bedroom, 1 Bathroom Basement Apartment With Its Own Separate Entrance located in the prestigious highly desirable Credit Valley Area. This legally registered 3-unit dwelling features an open-concept layout, combining the living and dining areas. The space is enhanced with pot lights in Living Area and Kitchen. Large windows allow plenty of natural light. Carpet free Unit also includes its own separate laundry. Location is close to Mount Pleasant GO Station, shopping plazas, indian groceries, and schools. 3-5 Min Drive To All Major Hwys 401/410/407/400. 1-Car Parking is included. Tenant pays 30% of total utilities and must maintain Tenant Insurance. Great place for large Family or Working Professionals to call home for now. (id:24801)
Homelife Silvercity Realty Inc.
31 Discovery Trail
Midland, Ontario
Step into this stylish 2-bedroom + den townhouse, where natural light fills every corner, showcasing its contemporary elegance and open-concept design. The spacious living and dining area transitions effortlessly into an entertainer's kitchen, featuring stainless steel appliances, abundant cabinetry, and an oversized island with bar seating-ideal for both everyday dining and lively gatherings. The basement with rough-in offers endless possibilities: design your dream home gym, a cozy media lounge, or a private guest suite-the choice is yours. Nestled near Georgian Bay, you're only minutes from the lake, marinas, golf courses, top-rated schools, and the hospital. Future Plans: A thoughtfully designed 10,000 sq. ft. community centre-complete with exciting features-is to be completed by the builder and promises a lifestyle upgrade just steps from your door. **Special Incentive**: Ask about your worry-free start with the seller covering your first six months of property maintenance fees! This is more than a home-it's a complete lifestyle package blending comfort and style. Opportunities like this don't last-make it yours today. (id:24801)
RE/MAX Community Realty Inc.
25 Hester Court
Markham, Ontario
Detached Home On A Rarely Offered Pie-Shaped Lot Nestled In A Quiet Cul-de-sac. $$$ Spent On Upgrades: New hardwood floor (2024), New Fence & Backyard interlock(2024), Front interlock(2024), New Bay windows (2024), Kitchen and Bathrooms window(2024). Electric projector screen (135") in Living (2024), EV Charger in Garage. Tankless Water Heater Owned. Fully Renovated Kitchen Features Quartz Counter and Backsplash, Lots Of Pot lights. Professionally Finished Basement In 2020 w/ Separate Entrance And 3 Pc. Bathroom. Close To Major Hwy's, Public Transportation, Go, Shops, Restaurants, Parks And Top Ranked Thornlea Secondary School. Must See! (id:24801)
Home Standards Brickstone Realty
Th 3 - 68 Suncrest Boulevard
Markham, Ontario
Bright and beautifully maintained 3-storey townhouse offering approximately 1,400 sq. ft. of living space on the main floors, plus additional living space in the basement. This home features a private courtyard over 200 sq. ft., perfect for outdoor relaxation or entertaining. With soaring 9-ft ceilings on the main floor, this townhouse includes 2 generously sized bedrooms, each with its own ensuite bath for ultimate comfort and privacy. Enjoy the added convenience of direct access to underground parking from your unit, making everyday living seamless. Ideally located near major highways (404/407) and a variety of amenities, including restaurants, shopping plazas, grocery stores, and banks. With easy access to public transportation via Viva/York Region Transit, commuting is effortless. As part of the prestigious Thornhill Tower community, residents also enjoy shared access to first-class facilities. This spacious and well-designed home is the perfect blend of style, convenience, and modern living. *Some images have been virtually staged to help illustrate the potential use and layout of the space. No modifications have been made to the structure or layout.* (id:24801)
Keller Williams Empowered Realty
30 Vantage Loop Avenue
Newmarket, Ontario
Luxurious 3 Bedroom End Unit Townhouse In Woodland Hills * Premium 25X85Ft Deep Lot * Open Concept Combined Living/Dining W/Fireplace High End Renovation Top to Bottom* large Kitchen & Breakfast Area W/Walk-Out To Balcony *9Ft Ceilings * Hardwood Floors * Pot Lights On Main *Fireplace On 2nd * Primary Bedroom W/3Pc Ensuite & W/I Closet, Finished Basement Apartment with bedroom and Bathroom*steps To Upper Canada Mall * Close To All Amenities, Shopping, Schools, Public Transit, Go Station * Convenient Distance To Hw404 & Hw400 & Many More! (id:24801)
Homelife Frontier Realty Inc.
Main - 30 Vantage Loop Avenue
Newmarket, Ontario
Luxurious 3 Bedroom End Unit Townhouse In Woodland Hills * Premium 25X85Ft Deep Lot * Open Concept Combined Living/Dining W/Fireplace High End Renovation Top to Bottom*large Kitchen & Breakfast Area W/Walk-Out To Balcony *9Ft Ceilings * Hardwood Floors * Pot Lights On Main * Fireplace On 2nd * Primary Bedroom W/3Pc Ensuite & W/I Closet *steps To Upper Canada Mall * Close To All Amenities, Shopping, Schools, Public Transit, Go Station * Convenient Distance To Hw404 & Hw400 & Many More! (id:24801)
Homelife Frontier Realty Inc.
921 Taggart Crescent
Oshawa, Ontario
Welcome To 921 Taggart Crescent - A Stunning Home In North Oshawa's Desirable Pinecrest Neighbourhood! This Beautifully Designed 3-Bedroom, 3-Bathroom Home Combines Comfort And Elegance. Enjoy A Bright, Open-Concept Main Floor Filled With Natural Light, Perfect For Everyday Living. The Second Floor Laundry Adds Convenience To Your Daily Routine. Located In A High-Demand Area, Close To Gordon B. Attersley Public School, Parks, Public Transit, Shopping, And More. This Home Offers The Perfect Blend Of Style And Location. AAA Tenants Only. Don't Miss Your Chance To Call This North Oshawa Gem Home! Tenants are responsible for all utilities (Hydro, Water, Hot Water Tank and Gas), as well as snow removal and lawn maintenance. (id:24801)
Homelife/future Realty Inc.
3555 Westney Road
Pickering, Ontario
Experience refined country living with the unparalleled convenience of a prime city-fringe location. This home offers a bright and functional layout with 4 bedrooms and 3 bathrooms. Step inside to find updated flooring and California Shutters throughout, complementing the home's abundance of natural light. The main living area is defined by a cosy wood-burning fireplace, while the entire interior features potlights and a fresh coat of paint. The primary bedroom's ensuite has new flooring and enjoys a skylight. Functionality abounds with a two-piece bath off the kitchen, two separate front hall closets, and convenient access to the backyard from both the garage and a built-in rear shed. The roof was replaced 3 years ago, and the well pump was recently updated. Unspoilt basement for you to convert as you please. Outside, a newly built deck offers the perfect space for entertaining, while the location is a dream for families, located directly across from Valley View Public School. (id:24801)
RE/MAX Rouge River Realty Ltd.
Main Floor - 22 Festival Drive
Toronto, Ontario
Bright And Cozy Fully Furnished Bachelor Suite For Lease In North York At Steeles And Westminster. This Clean, Open-Concept Unit Includes All Utilities - Heat, Hydro, Water, And Internet - For Hassle-Free Living. Conveniently Located Near York University, Transit, Shopping, And Amenities In A Quiet Neighborhood. (id:24801)
Homelife/cimerman Real Estate Limited
612 - 203 College Street
Toronto, Ontario
Convenient location and Good Neighbourhood, Walking Distance To U of T Campus, View Overlooking CN Tower; This is One Bedroom plus Den and It can be used as 2nd Bdrm or Office, Quartz Counter Tops, along with Built-in Appliances, Building Amenities Including Study Area, Gym, BBQ Terrace, Media Room Etc, Step Away from TTC, Subway , Banks, Shops, Restaurants, Library, Parks. (id:24801)
Eastide Realty
1819 - 25 Lower Simcoe Street
Toronto, Ontario
Luxurious Urban Living besides CN Tower, Rogers Centre and Scotiabank Arena where all the action is! Beautiful FULLY FURNISHED 1 Bedroom plus Den, bright and spacious 672 sq ft corner suite with northwest facing balcony and CN Tower Views from both bedroom and balcony. Plenty of Natural Light. A spacious Dining Room that can hold a table for 6, a large Den that serves well as a Home Office. Direct Path Access, steps to Union Station, Scotiabank Arena, Rogers Centre, Financial District, Harbourfront Centre, Supermarkets (Farm Boy, Longos), LCBO, cafes and daycare and more. Easy walk to King West, St. Lawrence Market etc. Parking and Locker included. A Good Size Kitchen, The Building features Guest Suites, Bike Storage, Basketball Room, Indoor Pool, Hot Tub/Jacuzzi, Sauna, Outdoor Terrace with BBQs, Gym Room, Party Room, Meeting Room, 24 hr Concierge etc.. The Unit is fully Furnished. (id:24801)
Homelife New World Realty Inc.


