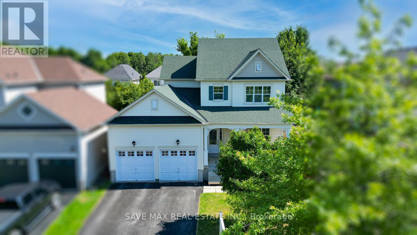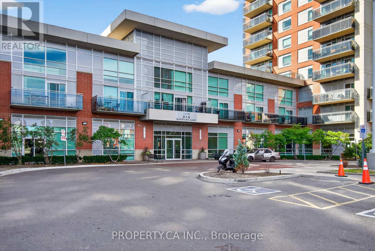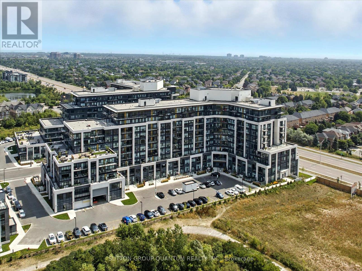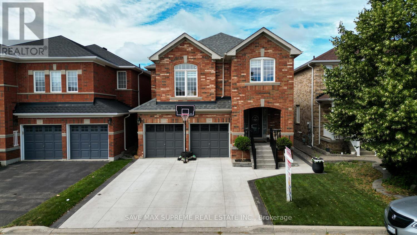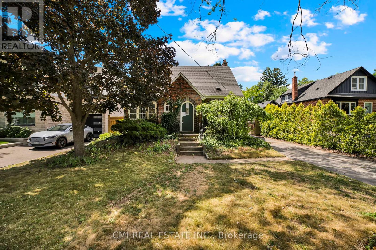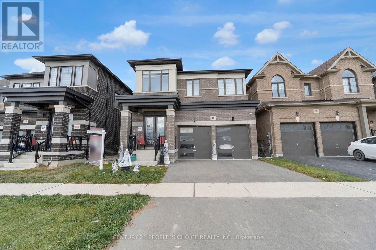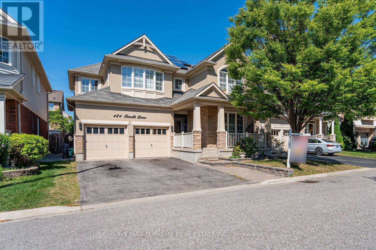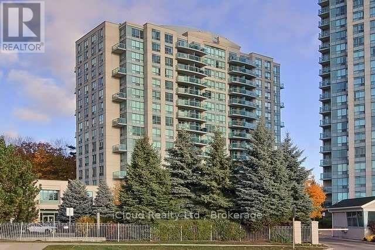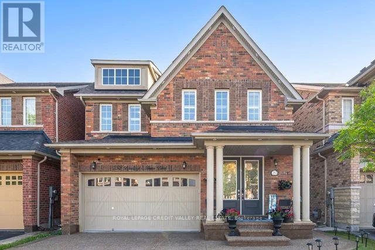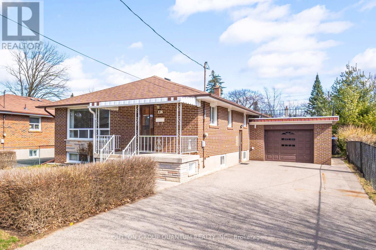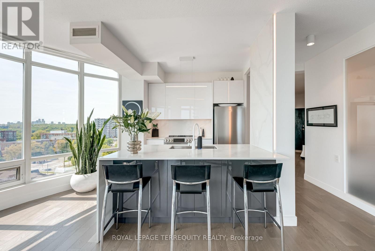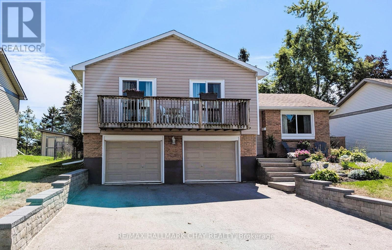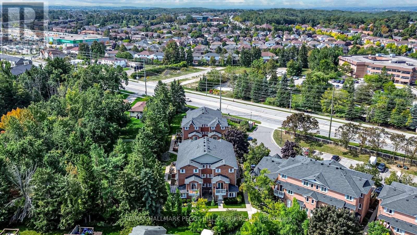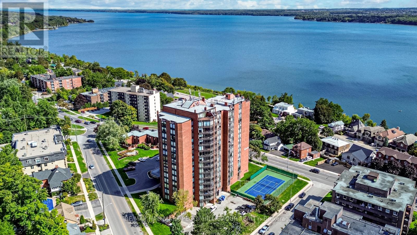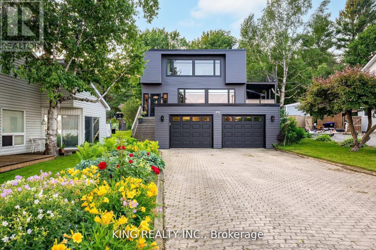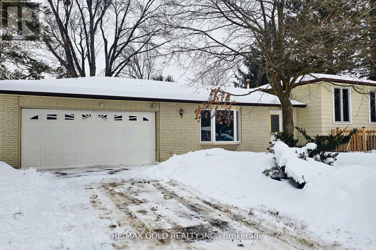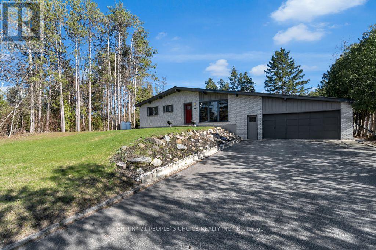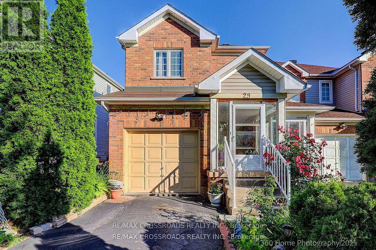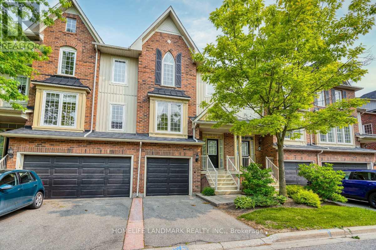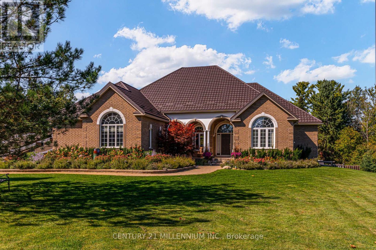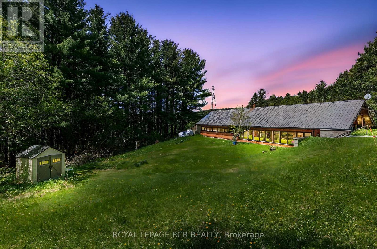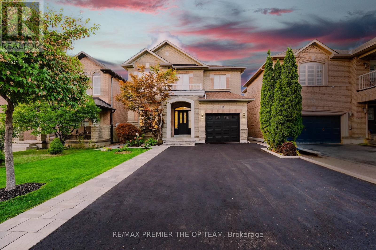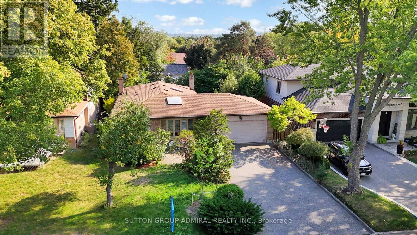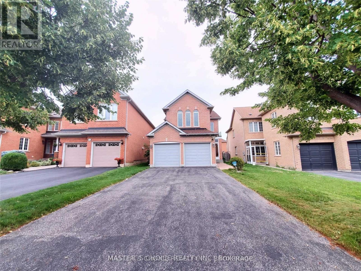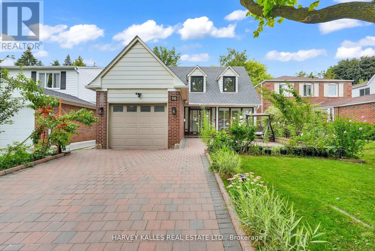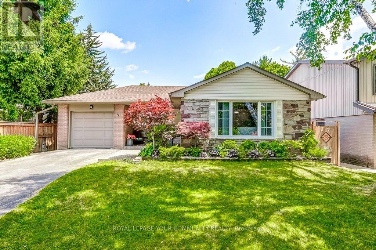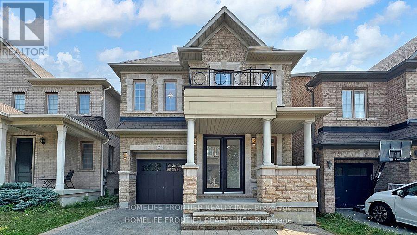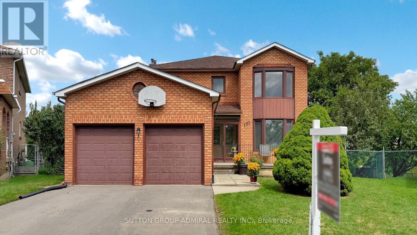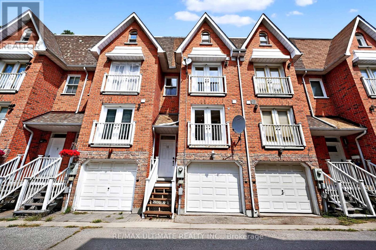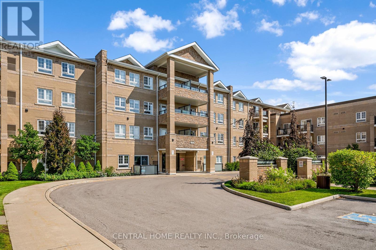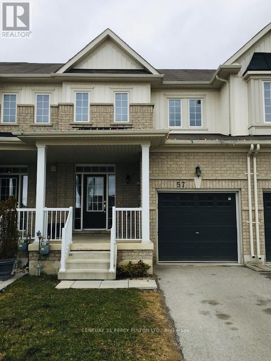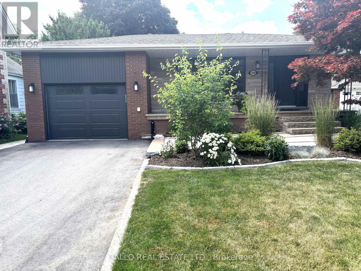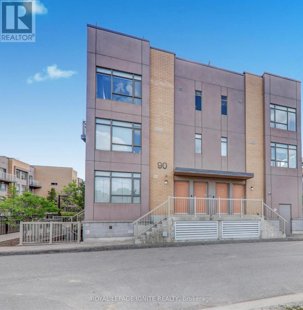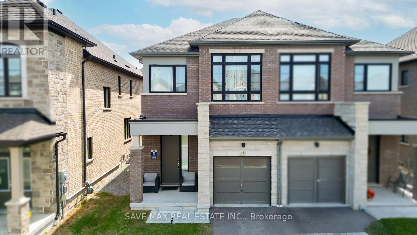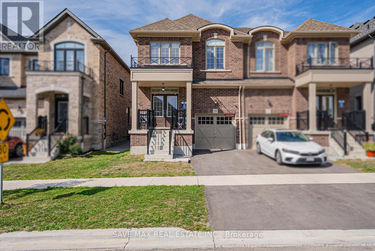6 Raja Street
Brampton, Ontario
Brand new 4-bedroom, 3.5-bath detached home built by OPUS Homes in the sought-after Castle Mile community. Approx. 2,560 sq. ft. with a traditional elevation featuring a stone and brick exterior. 9 ft ceilings on main & upper levels, 8 ft front entry door, smooth ceiling throughout the main floor hardwood on main, oak staircase with iron pickets, and triple-glazed ENERGY STAR windows. quartz/granite countertops, undermount s/s sink, pull-out faucet. Open concept layout with large island, breakfast area & family room with 50 linear fireplace. smooth ceiling throughout the main floor Primary retreat includes raised smooth ceiling, frameless glass shower with niche, standalone tub & double sinks. rough-in for EV charger & central vacuum. Fresh air exchanger, A/C, humidifier, kitchen water filtration system, upgraded light fixtures with energy star light bulbs throughout, 200 AMP service, cold cellar & basement 3-pc rough-in with oversized window. Full 7-year Tarion warranty. Excellent location near Hwy 427/407, schools, shopping, transit & amenities. Property Taxes are not assed yet. (id:24801)
Sutton Group - Realty Experts Inc.
34 Rockbrook Trail
Brampton, Ontario
Proud Ownership! Welcome to this stylish 3-bedroom, 3 Bath townhome offering a perfect blend of comfort and convenience. Spanning three levels, this home features a bright open-concept main floor with a modern kitchen, spacious living/dining area, and walkout to a private balcony ideal for entertaining or relaxing. Upstairs, the bedrooms are generously sized with ample closet space, including a primary suite with its own ensuite bath. The lower level offers a versatile space that can serve as a family room, office, or a guest suite. With a private garage, updated finishes, and easy access to schools, shopping, and transit, this townhome is move-in ready and designed for todays lifestyle. This gem will not last long!! (id:24801)
RE/MAX Gold Realty Inc.
39 Hurst Street
Halton Hills, Ontario
Welcome to this lovely detached house with a double car garage in the heart of family friendly Acton. Step inside to find a spacious layout featuring a separate family room and dining area, a spacious kitchen where you will get tons of natural light from the walkout backyard and a convenient powder room on the main floor. Upstairs, youll find a primary bedroom with walk-in closet and spa like ensuite, plus two more spacious bedrooms with their own closet + large windows and another full bathroom for everyones convenience. The finished basement is a great bonus whether you need a rec room, playroom, or extra space for guests. Enjoy morning coffee on the cozy front porch, or relax and entertain in the great size backyard with a beautiful deck. With schools, parks, Acton Arena, grocery stores, Tim Hortons, McDonalds, and public transit all nearby, this home offers comfort, space, and convenience in one great package! (id:24801)
Save Max Real Estate Inc.
69 Preston Drive
Orangeville, Ontario
Welcome to 69 Preston Drive, Orangeville!Located in the desirable Meadowlands neighbourhood, this meticulously maintained 3-bedroom, 2.5-bathroom Albion model home offers the perfect blend of comfort, style, and convenience. A great commuter location, its just steps from schools, parks, and everyday amenities.Step into the spacious foyer with soaring cathedral ceilings and immediately feel the bright, open flow of this carpet-free home. The main floor features gleaming hardwood floors, pot lights, and a seamless open-concept design. The large, upgraded eat-in kitchen is sure to impress with granite countertops, stainless steel appliances, under-cabinet lighting, and ample cabinetry. From the dining area, walk out to the private stone patioperfect for entertaining or enjoying quiet evenings outdoors.Upstairs, the oversized primary suite offers a spa-like 5-piece ensuite and a generous walk-in closet. Two additional spacious bedrooms share a well-appointed bath, while the convenient upper-level laundry adds to the ease of daily living.The backyard is a true retreat, with low-maintenance landscaping, a stone patio and walkway, and added privacy backing onto a trail. The lower level is left unfinished so you can bring your own vision to life. Rough in for bath/kitchen already there! This exceptionally clean, move-in ready home is an outstanding opportunity in one of Orangevilles most sought-after communities. (id:24801)
Century 21 Millennium Inc.
611 - 215 Queen Street E
Brampton, Ontario
This bright and modern semi-furnished 1+1 bedroom condo offers an open-concept layout designed for both style and functionality. The spacious primary bedroom features a walk-in closet, while the versatile den can be used as a home office, guest space, or reading nook. Ideally located just minutes from Hwy 410 & 407, major shopping centres, grocery stores, restaurants, schools, and parks, this condo combines convenience with comfort. Residents enjoy access to resort-style amenities, including 24-hour concierge and security, a fully equipped fitness centre, party and media rooms, guest suites, meeting space, and ample visitor parking. Whether you're entertaining, working from home, or enjoying a quiet evening in your private space, this condo offers the perfect blend of urban living and everyday comfort. Don't miss the chance to call this stylish Brampton residence your new home! Unit includes all utilities + Internet. (id:24801)
Property.ca Inc.
Ph06 - 405 Dundas Street W
Oakville, Ontario
Finally a Penthouse (top floor) - Corner Unit (max light), on the quiet side of the highly sought-after, 1 year old, District Trailside building; called Trailside for its coveted near-trail location which brings me to the top 7 reasons to buy PH6: 1. If youve ever lived in a condo before you know you have to be on the Penthouse level to make sure you dont have any neighbours above making noise. Not to mention amazing views, 10 ft ceilings, and a quieter/more private balcony! 2. Two bed condo with the accompanying 2 baths, this PH is primed for max appreciation and wide buyer appeal. 3. At roughly a year and a half old, the home still has its brand-new feeling. This means a modern layout in excellent condition, and low condo fees.4. This quiet, North-side location is protected from the Dundas noise while still putting you near all the action. Check out the many Neyagawa/Dundas amenities featuring Fortinos/Food Basics/Dollarama shopping, Sixteen Mile Sports complex with soccer, cricket and skatepark. Dont forget Oakvilles best trail at Lions Valley Park, a 15 min walk away.5. Underground parking means no shovelling during the winter, plus a private locker for supplementary storage.6. A luxury-level building requires luxury-level amenities: featuring 24 hour concierge services and on-site property management, furnished rooftop terrace with BBQs, fireside lounge and party/dining kitchen, fitness studio, games room, party room, pet spa/wash station, and ample above-ground visitor parking.7. Last but not least, modern finishes include the trendy navy cabinet kitchen with matching backsplash, quartz counters, built-in/hidden dishwasher, and s/s appliances. Floor to ceiling windows in this corner unit make the modern low-maintenance flooring shine. Gorgeous bathroom finishes are congruent with the units trendy styling with quartz vanities and a glass shower enclosure. Book your showing today because these corner unit-penthouses are rare! (id:24801)
Sutton Group Quantum Realty Inc.
144 Sussexvale Drive
Brampton, Ontario
A fantastic three-bedroom home in the heart of Brampton with a professionally finished basement, an open concept living and dining area, a modern eat-in kitchen, upgraded cabinets, stainless steel appliances, an oak staircase, a private backyard, a good-sized master bedroom with a finished basement, and close access to all amenities. (id:24801)
Royal LePage Prg Real Estate
24 Silver Egret Road
Brampton, Ontario
Welcome to this exceptional detached home nestled in one of Bramptons most desirable communities. This beautifully kept property features a double car garage, an inviting layout, and high-end finishes throughout. The main floor offers thoughtfully designed living spaces, including a formal living and dining room, and a separate cozy family room ideal for relaxation or hosting guests. Enjoy the added convenience of main floor laundry, making day-to-day life just a little easier. A fully renovated kitchen thats both functional and stylish, complete with a large centre island, gleaming quartz countertops, modern cabinetry, and stainless steel appliances. Upstairs, youll find four spacious bedrooms, each filled with natural light and offering ample closet space. The primary bedroom is a true retreat, featuring a luxurious 5-piece ensuite, a soaker tub, and a separate shower. One of the standout features of this home is the second-floor bonus family room perfect as a kids play area, home office, or additional lounge space. The finished basement offers great flexibility and can easily be used as an in-law suite or extended living space, with plenty of room to suit your needs. Located just minutes from the Cassie Campbell Community Centre, Mount Pleasant GO Station, parks, schools, shopping, and more this home offers the perfect blend of comfort, style, and convenience. Truly a move-in-ready gem in a family-friendly neighborhood. (id:24801)
Save Max Supreme Real Estate Inc.
275 Alexander Court
Burlington, Ontario
2 storey/multi-level in extremely sought-after core location on prime cul-de-sac south of Lakeshore Road! Steps to Lakeshore Public School, downtown, waterfront, restaurants, shops, parks, highway access and more! 3,128 sq.ft. of above grade living space + a fully finished lower level with 2 additional bedrooms. Main level features an eat-in kitchen with stainless steel appliances, separate living and dining rooms and a family room with a stone gas fireplace and home theatre. Completing the main level is a charming sunroom with walkout to deck and professionally landscaped private yard with an inground heated pool. Upper level has 3 bedrooms including a primary with large walk-in closet/dressing room and a 5-piece ensuite. Hardwood floors, pot lighting, central vac, multiple skylights, main level laundry, 200-amp electrical service, double garage with inside entry and a double drive with parking for 4 cars! 3+2 bedrooms and 2.5 bathrooms. (id:24801)
RE/MAX Escarpment Realty Inc.
978 North Shore Boulevard W
Burlington, Ontario
Prime Location of Burlington, Detached Home: Your Lakeside Oasis Awaits! Don't miss this exceptional opportunity to own a charming 1.5-storey detached house in Burlington's highly sought-after West Aldershot neighborhood. Boasting an excellent 50-foot frontage and a generously sized lot, Large backyard, this property offers a rare blend of peaceful ambiance and incredible convenience. Imagine living just steps from the Lake Ontario waterfront, where you can enjoy leisurely strolls to Turner Pavilion and explore the breathtaking beauty of the Royal Botanical Garden. This prime location ensures you're never far from nature's tranquility while still being connected to everything you need. This delightful home features 3 bedrooms and a modern, updated bathroom, typical of the original charm found in this desirable area. You'll appreciate the modern kitchen and the attractive original wood trim on the main floor, adding character and warmth. A cozy small sunroom addition provides the perfect spot to relax and soak up the sun. The West Aldershot community is renowned for its strong sense of belonging and convenient access to a wealth of amenities. Enjoy easy access to major highways, diverse shopping options, and a variety of local culinary delights. This is more than just a house; it's an opportunity to embrace a vibrant lakeside lifestyle in one of Burlington's most cherished neighborhoods. Act fast properties like this don't last! (id:24801)
Cmi Real Estate Inc.
10 Tweedhill Avenue
Caledon, Ontario
Welcome to 10 Tweedhill Ave 5 Bedrooms detached home comes with 4 washrooms built by Yorkwood Homes Spruce Model Elevation C 2885 Sq/F as per builder floor plan.** This Home Features Over 100K In Upgrades From Builder**. 10Ft Ceiling On Main Floor, 9Ft On The 2nd, 8Ft Doors, Den On Main Floor, Double door entry, double car garage, entry to the house from garage, porcelain tiles in foyer, backsplash in kitchen, breakfast bar, unspoiled basement waiting for your imagination, second floor laundry for your convenience, Oak Staircase Along With Upgraded Rail Handle & Iron Pickets, Quartz Countertops, 5'' Hardwood floor Throughout the house***. No Homes Being Built In Front Along With A Development Of A Soccer Field, 2 Basketball Courts, Cricket Field & A School. **EXTRAS** 2 Stainless steels fridges, Gas stove,B/I Dishwasher, Washer, Dryer, Cac, 2 Gdo, all window coverings, all elf's. (id:24801)
Century 21 People's Choice Realty Inc.
424 Tonelli Lane
Milton, Ontario
Designer Home in Most Sought Neighborhood of Scott In Milton. Stunning upgrades in this ever popular Huxley model. Exquisite wrought iron inserts in front door. Great Size combinzed Living and Dinning Room. Bright and spacious main level offering 9ft ceilings, pot lights, impressive crown molding, designer series hardwood flooring thru out. Family room awaits you with stone accent wall and cosy gas fireplace which opens to Chefs Dream kitchen. Custom designed with Rich maple hardwood cupboards, Island , granite counters, backsplash w medallion, Italian tile flooring. Built in oven/microwave, wolf gas cook top, bosch dishwasher, top of the line Sirius series rangehood overlooking a sunny eat in area with patio access to large deck with iron spindles. Main floor also features ugraded laundry area, garage access and side entrance to basement. A beautiful dark hardwood staircase takes you to the upper level with cosy loft perfect for office/music or play area. Double entry master bedroom with a magnificent ensuite featuring a free standing soaker tub and luxurious glass Grohe jets separate shower. 4th bdrm offers semi ensuite. Beautifully landscaped front yard with big parking which can accommodate 5 cars not including double garage. Impressive in the evening with exterior pot lights front, back and sides of home. 2 Bedroom Legal Basement Apartment best of Inlaw suit or can be rented to help for the mortgage. Close to all Milton has to offer, schools, parks, shopping. (id:24801)
Save Max Supreme Real Estate Inc.
1007 - 2585 Erin Centre Boulevard
Mississauga, Ontario
Excellent Location Walk To John Fraser H.S/ Erin Mills Town Ctr, 2 Bdrm. Open Concept With Large Balcony And Unobstructed Panoramic View, Facing South East, Recreation Ctr With Indoor Pool, Terr And Much More, Close To Supermarket ,Banks, Public Transit, Hospital, Community Ctr And St Aloysious Gonzaga School in the near distance. (id:24801)
Icloud Realty Ltd.
252 Bonnieglen Farm Boulevard
Caledon, Ontario
Welcome To Beautiful 252 Bonnieglen Farm Blvd! A Luxurious 4 Bedroom Home Located In Highly Sought-After Southfields Community Of Caledon. This Gorgeous Home Features An Open Concept Layout W/ Separate Living/Dining, Beautiful Kitchen W/ Extended Cabinets, Granite Countertops + Backsplash, & Stainless Steel Appliances. Brick Exterior W/ Large Double Door Entry. Beautiful Extended Exposed Aggregate Driveway. 9 Ft Ceilings On Main Level + Crown Molding In Family/Kitchen/Breakfast, Along W/ 5" Handscraped Hardwood. Led Recess Lighting (Pot Lights), Upgraded Staircase, Wrought Iron Spindles. Convenient Main-Floor Laundry With Interior Access To The Spacious Garage. Spacious Bedrooms W/ 3 Full Bath On Upper Level. Two Walk-In Closets + Closet Organizers Installed In All Closets. Backyard Retreat With A Stunning Gazebo & Deck. A True Well Maintained + Move-In Ready, Package With Bonus Finished Basement With In-Law Suite. (id:24801)
Royal LePage Credit Valley Real Estate
126 Angelene Street
Mississauga, Ontario
Location! Location! Location !Solid Brick Home for Sale in Mineola. This well-maintained brick home features 3bedrooms, 2 bathrooms, and a finished basement with a separate room and private entrance, making it perfect for a home office or additional living space. 1221 Sq feet, great size lot size 50 x 115Spacious Kitchen (12 years old) with appliances , ceramic tile flooring, window above the sink, Large eat in area and ample storage space. Hardwood floors throughout the main level. Living/Dining Room combined for an open, airy feel. Main Bathroom 4 piece . Finished Basement includes a large separate room , room for either office or bedroom, cold cellar and a convenient laundry area. Separate Entrance for easy access to the basement. Attached brick garage Other Highlights: Roof (9 years old) and Garage Roof (6 years old).Shut off Water valves (5years old). Located in a desirable area with a lovely Front Porch that adds character and curb appeal. This home is perfect for those looking for charm, character, and a little extra space. Walking distance to the Port Credit GO station, lake Ontario, trails, parks, grocery stores, top rated schools including Mentor College and the upcoming Hurontario LRT, 15 min drive to downtown Toronto. Live in Mineola's most desirable neighbourhoods today! (id:24801)
Sutton Group Quantum Realty Inc.
1210 - 15 Windermere Avenue
Toronto, Ontario
For those who envision life framed by skyline silhouettes and shimmering lake views - this is it! This rarely offered 2+1 bed, 2 bath residence features a functional split-bedroom layout and over $70K in luxury upgrades and finishes. Designed with contemporary flair, every detail has been thoughtfully curated for the discerning buyer who values comfort, design, and elegance. The finest materials, craftsmanship, and finishes elevate this suite to Architectural Digest-worthy status. Enjoy breathtaking 180-degree panoramic views of the city skyline, shoreline, and sunsets through dramatic 9-ft floor-to-ceiling windows. A wall of glass fills the open-concept living and dining area with natural light, creating a warm and expansive atmosphere. Step onto the balcony to unwind and take in golden hour over the lake. A sleek, contemporary kitchen appointed with a quartz waterfall island, countertops, backsplash, and top-of-the-line appliances. The versatile den overlooks the main living space and can function as an office or nursery. The primary bedroom offers a 4-piece ensuite and double closets, while the second bedroom features floor-to-ceiling windows and ample storage. Premium interior upgrades include designer lighting, custom frosted glass panels with backlighting in both bathrooms, custom designed kitchen, upgraded quartz countertops with waterfall edges, and superior hardwood flooring throughout. Nestled in a lush waterfront enclave, this residence offers the perfect blend of serenity and city life. Just minutes from High Park, Sunnyside Beach, Grenadier Pond, and the Lake Ontario boardwalk, nature and leisure await. You're also under 8 minutes to the charm of Bloor West Village with cozy cafés, fine dining, artisan markets, and boutique shopping. With top-rated schools, hospitals, seamless transit, and only 20 minutes to downtown, every urban convenience is easily within reach. (id:24801)
Royal LePage Terrequity Realty
53 Heather Street
Barrie, Ontario
Charming and updated 3-bedroom home nestled in Barrie's desirable North End! Step inside and be greeted by a separate family room flooded with tons of natural light, offering a cozy retreat for relaxation. Just a few steps up and you enter a bright and airy open-concept main living area, seamlessly connecting the newly renovated kitchen with stunning quartz countertops and tons of storage, the inviting dining area, and the spacious living room. Enjoy easy indoor-outdoor living with a walk-out from the main floor to a delightful breakfast deck, perfect for your morning coffee or a casual meal. The lower level extends your living space with a large family room featuring a warm wood-burning fireplace and a convenient and freshly renovated 3-piece bathroom. You'll also appreciate the practicality of inside entry to the large 2-car garage. Outside, the large southern-facing backyard is a true oasis, boasting a large deck ideal for entertaining, gardening, and soaking up the sunshine. Other upgrades recently completed, Roof 2019, New Furnace and Air conditioner 2018, Siding/Soffit and Fascia 2020, New Driveway and front patio 2023 This cute and well-maintained home in a fantastic location (id:24801)
RE/MAX Hallmark Chay Realty
52 - 508 Essa Road
Barrie, Ontario
TURNKEY 2-STOREY CONDO TOWNHOME WITH 1,260 SQ FT, BALCONY, LAUNDRY & PARKING! Get ready to love life in South Barries lively Holly neighbourhood, where everything you need is right at your doorstep, including shops, schools, parks, transit, and the community centre, with Barries vibrant waterfront and downtown about 10 minutes away. This spacious 2-storey condo townhome offers 1,260 square feet of bright, well-kept living space with open concept principal rooms designed for entertaining and everyday comfort. Imagine cozy dinners in the dining room warmed by the glow of the electric fireplace, relaxing in the sun-filled living room with a walkout to your private balcony, or enjoying morning coffee in the kitchen with its white cabinetry, stainless steel appliances, and space for a breakfast nook. Upstairs, the primary bedroom features its own 4-piece ensuite and double closet, while in-suite laundry and an assigned driveway parking spot add everyday convenience. With water, parking, cable, exterior upkeep, and snow removal all included in the condo fees, you can enjoy a low-maintenance, pet-friendly lifestyle that is turnkey and affordable, delivering the space you need with the freedom to enjoy more of what you love. (id:24801)
RE/MAX Hallmark Peggy Hill Group Realty
5 Pacific Avenue
Barrie, Ontario
Renovated bungalow with walkout lower level, thoughtfully customized with downsizers in mind, featuring one primary bedroom on the main floor and two additional bedrooms in the walkout level. Offering approximately 2,400 sq ft of finished living space, this home blends comfort, function, and style. The main floor includes a spacious primary bedroom, a 5-piece semi-ensuite bath with a recently renovated shower, and a large laundry room with inside entry to a true double garage that easily fits two vehicles. The sun-filled living room is warmed by a cozy gas fireplace, with ample space for a formal dining area if desired. The expansive custom kitchen, larger than similar homes in the area, showcases a walk-in pantry, oversized eat-in area, and 8 ft sliding glass doors that open to a 26' x 12' deck with views of Little Lake perfect for barbecuing, lounging, and entertaining. The fully finished walkout level extends the living space beautifully with another gas fireplace in the generous recreation room, plus two bedrooms, a full bathroom, and a workshop for hobbies or could be converted into a kitchen to create an in-law suite. This level also features its own 8 ft sliding glass doors opening to a landscaped patio with steps to the front of the home, offering excellent potential for multi-generational living or income. Built by Gregor Homes, this property has been lovingly customized by the original owners, meticulously maintained and renovated over the years, and is now offered for sale for the very first time. The home also features built-in permanent seasonal lighting perfect for any occasion. Ideally located just minutes from Highway 400, RVH, Georgian College, Georgian Mall, shopping, dining, and recreational amenities including the Barrie Sports Dome, this home delivers convenience without compromise. Downsize without compromise! (id:24801)
RE/MAX Hallmark Realty Ltd.
803 - 181 Collier Street
Barrie, Ontario
HIGHLY REGARDED BAY CLUB CONDO STEPS FROM KEMPENFELT BAY WITH UNBEATABLE AMENITIES, A STRONG COMMUNITY, & STUNNING SUNROOM WITH WATER VIEWS! Discover 1,210 square feet of bright, carefree living in this expansive condo located in the highly sought-after Bay Club, just steps to Kempenfelt Bay, scenic waterfront trails, and shoreline parks with playgrounds and open green space overlooking the water. Enjoy a truly walkable lifestyle with downtown shops, restaurants, cafes, cultural venues, and entertainment all within minutes, plus easy access to public transit routes connecting you throughout Barrie. This well-established residence is celebrated for its reputable management and strong sense of community, with secure entry and beautifully landscaped grounds enhancing the appeal. Oversized windows flood the immaculately maintained open concept living, dining, and kitchen area with natural light, while the enclosed sunroom extends the living space year-round with spectacular southeast views of the bay. This unit is also the only 2-bedroom floor plan in the building without a step down, providing ease and functionality. The spacious primary retreat offers a private 4-piece ensuite, complemented by a second bedroom and another full 4-piece bathroom, while an in-suite laundry room with storage adds everyday convenience. Exceptional resort-style amenities elevate your lifestyle, including an indoor pool, sauna, gym, racket and squash court, tennis court, library, party and games rooms, guest suites, workshop, potting room, car wash bay, bike storage, and ample underground and visitor parking. Step into a community that delivers more than just a #HomeToStay, and discover effortless condo living with every comfort and convenience right at your doorstep. (id:24801)
RE/MAX Hallmark Peggy Hill Group Realty
602 Champlain Road
Tiny, Ontario
Welcome to your ideal waterfront escape on the shores of the outer harbour, with direct access to Georgian Bay. This private, year-round home offers over 4,000 sq ft (2,900 sq ft above grade) with 3+1 bedrooms, perfect for families or guests. Enjoy stunning views from the second-floor family room, a spacious kitchen with granite countertops, and open living and dining areas. Step outside to your private dock for boating, fishing, or relaxing by the water. After a day outdoors, unwind in the hot tub or gather around the bonfire. Whether for full-time living or a seasonal getaway, this home has it all. (id:24801)
King Realty Inc.
Main - 205 Cherry Court
Barrie, Ontario
South Barrie. Popular court location boasting a beautiful large lot On Cul-D-Sac! This 3 b/d rm raised bungalow is available for rent ,vinyl flooring ,two b/d rooms windows replaced, New Air Conditioner installed in April 2024,New Furnace installed in October 2023 .Close To Go Station, Lake, Schools, Park, Hwy 400 & shopping. (id:24801)
RE/MAX Gold Realty Inc.
71 Bay Sands Drive
Wasaga Beach, Ontario
Welcome To 71 Bay Sands Drive! 3 Bedrooms Detached Raised Bungalow fully renovated from top to bottom with finished one bedroom walk out new basement apartment situated on 100 by 150 feet wide lot offers four washrooms ,This Beautifully Finished Home has A Massive Yard And plenty of Parking. It Is An Ideal Home For Investors or Families And Those Who Enjoy Entertaining. The Open Concept Living Space Opens Up To A huge Deck And Lush Green Space. Only Minutes To Beach 6, And Around The Corner From Amenities And New Community Developments. Recent Upgrades Include: Steel Roof And A/C Installation (2021), New Hot Water Tank, Furnace, Septic System And Complete Renovation (2018). Newly finished basement apartment, two washrooms, The Property Also Features A Geothermal System That Awaits Your Use. Don't Miss Out On This Incredible Opportunity, lot more to mention ***come to see by your self*** wont stay long in market***act now*** (id:24801)
Century 21 People's Choice Realty Inc.
32 Pitel Drive
New Tecumseth, Ontario
Welcome to this beautiful detached home offering comfort, style, and convenience in a family-friendly neighbourhood. Perfectly situated directly across from the park, this property combines upgraded finishes with thoughtful details that make everyday living easy. The main floor features warm hardwood flooring, a spacious kitchen with custom upgraded cabinetry, stone counters, a large island with power, and a gas stove. Smooth ceilings with pot lights create a bright and open feel, while the living and dining areas are anchored by a cozy gas fireplace. A walk-out leads to the stone patio with pergola, an ideal spot for outdoor dining and relaxation. A convenient two-piece bath completes the main level. Upstairs, a wood staircase with a modern metal railing leads to four spacious bedrooms. The primary suite offers a walk-in closet and private four-piece ensuite with upgraded tile and oversized shower. An upper-level laundry room adds convenience! This home blends upgraded finishes with family-friendly function, beautiful gardens, all in a location that can't be beat. With the park right across the street, and schools and amenities close by, its the perfect place to put down roots. (id:24801)
RE/MAX Hallmark Chay Realty
29 Billingsley Crescent
Markham, Ontario
3 Bedroom, Finished Basement, 2 Storey, End Unit.Excellent Freehold Town House In Demand Area. Location, Location, Location. Hardwood Floor From Top To Bottom, Double Door Entrance, Fenced Back Yard, Basement 2 Bedrooms, Rec Room, Bathrooms. Tankless Water Heater, Close To Shopping, Transportation, 407 And Hwy 401 (id:24801)
RE/MAX Crossroads Realty Inc.
1602 - 2910 Highway 7 Road W
Vaughan, Ontario
Spacious 1 Bedroom +Den, 2 Washrooms, Master Bedroom with 4pc Ensuite and W/I Closet, Stainless Steel Fridge, Stove, Dishwasher, Microwave, Stacked Washer/Dryer, Amenities include: Theatre, Party Room, Roof Garden, Swimming Pool, Sauna, Guest Suites and 24 Hours Concierge, Approximately 800 Sq Ft, Granite Countertop in kitchen, S/S Appliances, 1underground parking & 1 Locker (id:24801)
Commitment Realty Ltd.
51 - 100 Elgin Mills Road W
Richmond Hill, Ontario
Gorgeous 3Bdr Condo Townhouse In High Demand Yonge/Elgin Mills Location. Above Grade 1441 Sq Ft. Backing Onto A Private Wooded Area. Featuring Walk-Out Basement With Rough-In For future Washroom-Great Potential to add value! 9 Ft Ceilings, And Open Concept Kitchen W/Central Island. Breakfast Area (W/O To Deck) Overlooking The Serene Backyard With No Neighboring Views. 2nd Floor Laundry. Great Schools In The Area. Dont Miss Out On This Exceptional Home In Move-In Condition! (id:24801)
Homelife Landmark Realty Inc.
9344 County 1 Road
Adjala-Tosorontio, Ontario
Welcome to 9344 County Rd 1 Located Minutes from Hockley Village! Set back from the road for ultimate privacy, this sprawling bungalow offers over 4,700 sq ft of finished living space and is perfectly designed for multigenerational living or large families. With breathtaking views from every angle, a triple-car garage, and parking for up to 12 vehicles, this property combines comfort, function, and lifestyle.The main floor features a grand foyer and formal dining room with vaulted ceilings, a spacious eat-in kitchen with walkout to an oversized deck, and a cozy two-way fireplace shared between the dining and living rooms. Floor-to-ceiling windows flood the space with natural light and frame spectacular forest views. The primary suite includes a 5-piece ensuite, while two additional bedrooms share a family bath. Convenient main floor laundry completes this level. The walkout lower level is bright and versatile, with multiple entrances, abundant windows, and the potential to configure up to two accessory units. Highlights include a spacious recreation room, a games room with a wood fireplace, a dedicated home office with a separate bathroom, and a finished space with a bedroom, bath, and a rough-in kitchen, ideal for extended family or guests. Outside, enjoy a fully fenced yard with fruit trees, a fire pit area, private trails, and multiple storage buildings. This all-brick home with a durable metal roof has been lovingly maintained and upgraded (see attached improvements list). Located just minutes to Hockley Village, golf, skiing, trails, and all amenities, this property offers the perfect balance of rural tranquility and convenience. (id:24801)
Century 21 Millennium Inc.
1092 Ballycroy Road
Adjala-Tosorontio, Ontario
Serene solar - passive retreat with unmatched privacy and commuter convenience. Welcome to your peaceful oasis - a thoughtfully designed solar-passive heated home offering year-round comfort and efficiency. Tucked away in a private setting with sweeping views of both tranquil meadows and lush woods, this unique property delivers the ultimate seclusion while being just one minute from Highways 50 & 9 - a true commuters dream. Built to harmonize with nature, the home is primarily heated by the sun through well placed windows, supported by a cozy oil stove, and home is also wired for electric heating for added flexibility. In the summer, the home stays approximately 10 degrees cooler than the outside temp when closed up - making it energy smart in all seasons. Enjoy watering your garden with rainwater collected in the water tank with submersible pump for easy use. Whether you're looking for a low maintenance sanctuary you can enjoy as-is with a few personal touches or a canvas to bring your own vision to life - you simply can't beat this lot! Privacy, efficiency, views and unbeatable access- it's all here! Come and experience the charm and possibilities of this one of a kind property. (id:24801)
Royal LePage Rcr Realty
36 Juno Crescent
Georgina, Ontario
Immaculate, Bright 3 Bedroom, 2 Bathroom Bungalow In Sought-After Sutton By The Lake. Manicured Grounds With Numerous Perennial Gardens, A Paved Driveway, And A 2 Car Garage Create Wonderful Curb Appeal. The Open-Concept Kitchen Featuring A Large Island And Plenty Of Storage Flows Effortlessly To The Family/ Dining/Living Area And A Covered Porch Overlooking A Private, Tree-Framed Backyard. Spacious Primary Retreat With 4 Pc Ensuite. Handy Garden Shed For Seasonal Tools And Hobbies. Minutes To Lake Simcoe, Shopping, Parks, And Amenities. This Is Truly A Lifestyle!Taxes to be confirmed by buyer or buyer's agent. Land lease (maintenance) fees may have a $50 increase with new ownership - to be confirmed by buyer or buyer's agent. Land lease (maintenance) fee currently $718.19 per month Incl. Lot Lease, Water, Some Snow Removal, Community Inground Pool, Clubhouse, Tennis Courts, Shuffleboard & Park Amenities.. Offers will be conditional on Land Lease being signed by land owner. (id:24801)
Exp Realty
198 Victoria Street W
New Tecumseth, Ontario
Once in a great while, a home comes to market that truly captures the imagination. This charming, nearly century-old residence sits on a generous lot and is rich with character, history, and untapped potential. Whether you're dreaming of restoring its original beauty or reimagining it with a modern touch, this is a property that must be seen to be fully appreciated (id:24801)
Homelife Integrity Realty Inc.
42 Osprey Drive
Vaughan, Ontario
42 Osprey Dr, a beautifully maintained 3 + 1 bedroom, 4 bathroom brick home in a desirable, family-friendly neighbourhood. This exceptional residence offers the perfect combination of comfort, style, and functionality, making it ideal for families and entertainers alike. Step into your private backyard retreat featuring an expansive deck, a gravel pathway, and lush landscaping that provides both charm and low-maintenance outdoor living. Inside, the bright and spacious kitchen is a true highlight, complete with sleek granite countertops, white cabinetry, stainless steel appliances, and a breakfast bar, with direct walkout to the deck for seamless indoor-outdoor living. The main level boasts gleaming hardwood floors, elegant finishes, and a cozy fireplace in the living room, creating a warm and inviting space for everyday living. Upstairs, you' ll find three generously sized bedrooms, including a primary suite with a beautifully appointed spa-like ensuite featuring a double vanity, soaking tub, and glass-enclosed shower. With 4 bathrooms in total, convenience is never compromised. The finished basement offers additional living space with a modern bathroom and flexibility for a home office, guest suite, or media room. Ideally located near schools, parks, shopping, and all essential amenities, 42 Osprey Dr is the perfect place to call home. (id:24801)
RE/MAX Premier The Op Team
11 Rothsay Road
Markham, Ontario
*This Charming Bungalow Is Situated In Prestigious Royal Orchard Community On A Premium South Facing Lot With A Private Backyard Surrounded By Mature Trees*Tucked Away Just Off Of Bayview ,This Property Enjoys A Coveted Location Seconds Away From Hwy 407/7 , Parks, Top Rated Schools ,Golf Courses ,Community Centre ,Shopping & All Amenities For Easy Access Living!*This Residence Showcases An Open Concept Layout ,Sun Filled Living/Dining/Breakfast Areas Anchored By A Breakfast Island With Skylights That Bathe The Space In Natural Light*An Extended Covered Sunroom With Skylights Seamlessly Connects Indoor & Outdoor Living Overlooking The Sparkling ,Magnificent Salt Water Pool & Private Yard ,Perfect For Year Round Enjoyment & Entertaining*The Lower Level Offers A Warm Rec Room With Fireplace & Wet Bar ,A Separate Laundry Room ,B/IN Closet Space, Office & An Abundant Storage Space*Great Bones ,Full Of Potential Awaits Your Personal Touch*Nestled On A Prestigious Street Among Multi-Million Dollar Homes To Add Further Attraction & Value* (id:24801)
Sutton Group-Admiral Realty Inc.
24 Golden Oak Avenue
Richmond Hill, Ontario
Fully Furnished detached home in Prestigious Rouge Woods Neighborhood, Beautiful & Well Maintained 4+1Bed With Finished Basement . 9' Ceiling & Open Concept Living/Dining Main Floor.2 Car Garage W/Long Drive Way. Many Recent Upgrade&Reno: Kitchen, Bathrooms,Floors,Furnace,Roof Etc. Most major Furniture and Chattels As Shown in the photos, Workout Equip. Are Included. Just Bring Your Personal Belongs And Enjoy. Very Quiet And Nice Neighborhood. (id:24801)
Master's Choice Realty Inc.
36 Aberfeldy Crescent
Markham, Ontario
Beautifully upgraded 2-storey home in highly desirable German Mills! This stunning 4-bedroom, 4 bathroom family home has been lovingly maintained and continuously upgraded with well over $150k by the owner, offering exceptional living space, modern updates, and excellent income potential . Features include a spacious layout with separate dining, combined large living and family room, a primary bedroom with ensuite, two laundries (main floor and basement), direct garage access, and professionally landscaped front and Golf cut-style backyard perfect for relaxing or entertaining. The finished basement with separate entrance offers 2 bedrooms, a full kitchen, bathroom, separate laundry, and rental income potential of $ 2,300-$2,500 monthly. Recent upgrades (2022-2023) Include a new roof with 30-year shingles warranty, Ecotec windows with lifetime warranty, attic insultation, engineered hardwood, modern kitchen with sinkerator and instant water heater, new basement kitchen, upgraded bathrooms, new front patio and graded yards, furnace and A/C (owned 2022), and water heater (rental). Located near top-ranked schools, Bayview Golf club , Beautiful trails with few minutes walk , Tennis ,parks, arts center, shopping plazas, and transit. This move-in ready home offers comfort, quality, and income opportunity in one of the most sought-after neighbourhoods. Inspection Report Available. Must See !! ** This is a linked property.** (id:24801)
Harvey Kalles Real Estate Ltd.
41 Brightbay Crescent
Markham, Ontario
Welcome to 41 Brightbay Crescent, A Hidden Gem on a Tree-Lined Street. This beautifully renovated bungalow is nestled on a quiet, picturesque street and offers exceptional potential both inside and out. With charming curb appeal, a garage equipped with an EV charger, and a lush front and back garden, this home is as functional as it is inviting. Recent updates include newer shingles, covered eavestroughs, and downspouts (all 2022), along with the added peace of mind of a backwater valve. Step inside to a bright, open layout featuring a newer kitchen with stainless steel appliances (2022), a breakfast bar, and thoughtful updates throughout. The main level features three generously sized bedrooms, while the lower level offers a fourth bedroom (plus one), a spacious family room, a dedicated gym area, a large laundry room, and ample storage. Looking for more space or income potential? The basement has a separate side entrance, making it ideal for conversion into a basement apartment or nanny/in-law suite. Situated on a large lot with so many opportunities to personalize or expand, 41 Brightbay Crescent is ready to welcome you home. (id:24801)
Royal LePage Your Community Realty
21 Givon Street
Vaughan, Ontario
Welcome to this stunning, stone stucco elevation detached home in a prime location! This stylish, full of light, 4-bdrm home, about 2100 Sq.Ft. fully renovated top to bottom, features 9' smooth ceilings, premium engineering hardwood floors throughout both levels, upgraded baseboards, custom closets with organizers, pot lights and other great details creating a bright and elegant atmosphere. Open concept, good sized dining/living room and inviting family room with gas fireplace gives you the sense of warmness and comfort. Enjoy cooking and entertaining in the brand new modern kitchen complete with central island, quartz countertops and custom backsplash, modern stainless steel appliances and sleek cabinetry. This thoughtfully designed home also offers generous sized bedrooms with organized closets and beautifully updated bathrooms. Large primary bedroom has a walk-in closet with organizers and 4-pc ensuite with frameless glass door shower, free stand bath and upgraded faucets. 2nd floor spacious laundry room. Extended stone interlock gives you an extra parking spot. Located in the highly demanded and desirable Lebovic neighborhood, close to great schools, parks, shopping, medical offices, fitness club, restaurants, transportation and other amenities. Walking distance to Schwartz Reisman Centre. Move-in ready and perfect for families. Don't miss this one! (id:24801)
Homelife Frontier Realty Inc.
101 Dunstan Crescent
Vaughan, Ontario
Welcome To 101 Dunstan Crescent! Designed For Comfort, Function, & Long-Term Living. This Home Is Ideal For The Growing Families, Or Anyone Planning For Future Accessibility Needs. Nestled On A Huge Irregular 198 Feet Lot That Overlooks A Clear View And Treed Greenspace!!! One Of The Largest And Rare Pie-Shaped Lots In The Subdivision! Walk-Out Finished Basement With 2nd Kitchen, Large Party Size Terrace! An Inviting And Elegant Foyer With Upgraded Tiles. 4 Spacious Bedrooms, Main Floor Laundry, 2 Full Car Garages. Must Be Seen!!! (id:24801)
Sutton Group-Admiral Realty Inc.
11 Eby Way
Markham, Ontario
Bright, Spacious & Rare 3-Bedroom Townhome, Each Bedroom With Its Own 4Pc Ensuite Bathroom & Juliette Balcony! Top Floor Offers An Additional Living Space That Can Be Used As A 4th Bedroom. Pot Lights Throughout, Open-Concept Main Floor With Living, Kitchen, Breakfast Bar & 2 Balconies. Garage, Backyard, Ensuite Laundry. Located In The Heart Of Markham, Just Off Main St And Steps To The GO Station! The Perfect Family Home! (id:24801)
RE/MAX Ultimate Realty Inc.
224 - 481 Rupert Avenue
Whitchurch-Stouffville, Ontario
Welcome to Glengrove on the Park, a mid-rise condominium building located right in the heart of family-friendly Stouffville! Turnkey and move-in ready, this unit offers exceptional value for first-time buyers, investors, downsizers, and retirees. On the second floor, you'll find Unit 224, a meticulously maintained 740 sq ft Birch Model, featuring a bright and spacious open-concept layout and walkout to a private, open terrace-perfect for enjoying your morning coffee and outdoor relaxation as the seasons change. The functional floor plan includes laminate throughout, a generous primary bedroom with a large closet, designer wallpaper, and an oversized window offering ample natural light. The family-sized kitchen showcases full-sized stainless steel appliances, a sleek white tile backsplash, and modern cabinetry-ideal for both daily living and entertaining. Off the Foyer, you'll find the separate den which provides versatile use currently utilized as a home office with abundant storage and workspace, it also offers potential to convert into a second bedroom. BONUS: the unit includes the rough-in for a second powder room in the den area, offering future flexibility and added value. One underground parking space and one exclusive locker for storage is also included for added convenience. No shovelling snow on driveways OR off cars here! Glengrove on the Park residents also enjoy access to premium building amenities including year around access to an indoor pool, a fitness centre/gym, a party/meeting room and ample visitor parking. The building is ideally situated just North of Main Street and is directly next to a large park with a playground, basketball court, and a baseball diamond. Being just steps to Main Street shops, dining, and transit this unit scores high on the walkability scale. Don't miss the opportunity to call this unit HOME - schedule your showing today so you can see firsthand everything this building, unit and surrounding community has to offer! (id:24801)
Central Home Realty Inc.
11 Snedden Avenue
Aurora, Ontario
Offers anytime! Welcome to 11 Snedden Avenue - a bright, spacious 3-bed, 3-bath home ideally situated with no neighbours in front or behind. Backing onto a peaceful hydro corridor and facing a park directly across the street, this home offers a rare blend of space, natural light, and privacy. This former model home is *no-smoking home*, and has been meticulously maintained by its original owner and boasts extra-large principal rooms and a thoughtful, functional layout. The spacious kitchen features extensive storage and a breakfast bar, opening seamlessly into the open-concept living and dining area, with a walk-out to the fully fenced backyard. As an end unit, this home features additional windows, welcoming plenty of natural light and offering the feel of a detached home. Step outside to your private oasis with a pergola-covered deck - ideal for morning coffee with the birds, evening barbecues, or simply relaxing with the ultimate privacy. Major home systems have been updated and well maintained: the roof, windows, furnace, air conditioner, and water tank are all in excellent working order. The extended garage is a rare feature, fitting a full-size SUV with plenty of shelving for an extra set of tires, a snowblower, lawn mower, and sporting equipment. Situated on a quiet, family-friendly street, this home is a short walk to top-rated schools, amenities (Sobeys, T&T, Longos, Shoppers Drug Mart, Superstore, Home Depot, Canadian Tire), restaurants, gyms (GoodLife, LA Fitness, Family Leisure Complex), Aurora Seniors Centre,Medical Centre, Cineplex Odeon, and the scenic Aurora Arboretum - home to the famous Field of Gold, where over 12,000 daffodils bloom, with birds, swans, great blue herons, walking trails, a beach volleyball court, soccer pitches, and baseball diamonds. Commuting is easy with quick access to GO Transit, bus routes, and Highway 404. Move-in ready, full of potential, don't miss your chance to own one of the most desirable units in the neighbourhood! (id:24801)
Keller Williams Realty Centres
57 Luisa Street
Bradford West Gwillimbury, Ontario
Welcome Home! This Fantastic town home is located in a developed community in Bradford. Features include 3 Bedroom, 2 Washroom and an intimate open concept living space suitable for any stage of life.Garage door opener and fenced in yard for privacy. No smoking in the home or in the garage. Available for lease as of September 1st. Excellent location close to schools, recreational facility, shopping andpublic transit. (id:24801)
Century 21 Percy Fulton Ltd.
12168 Tenth Line S
Whitchurch-Stouffville, Ontario
SPOTLESS!!! Tastefully Renovated with In-Style Decor- Step into this Stunning Open Concept Backsplit design with spacious 4 level layout. Just Move In! This modern home boasts custom built-ins, sleek quartz countertops, and ample storage making it a chef's dream. Overlooking living room and dining room Gleaming hardwood floors flow seemlessly through the home, complimenting the expansive floor plan. Plenty of windows with natural light making making space bright & airy. The cozy family room ,featuring a gas fireplace is perfect for relaxing. Step outside from sliding doors to your private impressive 209' deep yard, complete with stone patio ,gazebo, gardens-ideal for outdoor entertaining. Main floor laundry with side entrance ! plus home office or 4th bedroom & 3 pc-ideal inlaw/nanny's suite! Upper floor boasts 3 bedrooms with updated baths and Master bedroom with semi-ensuite, bonus W/O to your own balcony overlooking backyard. Finished rec room/games room . Enjoy evenings/mornings on your front porch. Close to Go train, Shops, Trails, Schools, Parks-.Easy access to 404&407. THIS HOME IS A PERFECT BLEND OF STYLE,COMFORT AND FUNCTIONALITY!! (id:24801)
Gallo Real Estate Ltd.
73 Eakin Mill Road
Markham, Ontario
Stunning 4-Bedroom Home in Prime Wismer Location: Welcome to this elegant 4-bedroom detached home in the highly sought-after Wismer community. Spanning over 2,900 sq. ft., this property offers a perfect blend of style and functionality. Upgrades & Features: Brand-new hardwood flooring on the second floor (Feb 2025). Main-floor office & second-floor den ideal for work or study. Hardwood flooring throughout the main floor with an oak staircase. Spacious primary bedroom with a luxurious 6-piece ensuite and double sink. California shutters on all windows for added privacy and elegance. Upgraded kitchen with extended cabinets, granite countertops, and an undermount double sink. Smooth ceilings on both levels Prime Location:- Top-ranked school zone: Donald Cousens PS & Bur Oak SS Close to shopping, transit, and recreation. Don't miss this incredible opportunity to own a beautiful home in one of Wismers most desirable neighborhoods! (id:24801)
RE/MAX Crossroads Realty Inc.
96 - 1250 St Martins Drive
Pickering, Ontario
Welcome To 1250 St Martin Street, Unit 96, A Stunning 3 Bedroom And 3 Bathroom Townhouse That Is Sure To Check All The Boxes On Your List! You Will Be In Awe From The Moment You Step Inside This Beautiful Home. The Open-Concept Floor Plan Offers Plenty Of Natural Light And Is Perfect For Entertaining Family And Friends. The Updated Kitchen Features Stainless Steel Appliances, Granite Countertops, And An Island For Added Seating. Enjoy Cozy Evenings In The Living Room Or Take Advantage Of Summer Bbqs On Your Own Private Balcony. Featuring Beautiful High Ceilings That Allows A Gorgeous Unobstructed Sunset View. With Three Bedrooms Plus An Additional Guest Area, You Will Have More Than Enough Space To Stretch Out And Relax. Property Is Conveniently Located By Public Transit (Pickering Go Station). Easy Access To Downtown Toronto. (id:24801)
RE/MAX Hallmark First Group Realty Ltd.
310 - 90 Orchid Place Drive
Toronto, Ontario
Welcome to this bright, spacious, and North facing End Unit Townhouse with a Private Rooftop Terrace! An excellent choice for first time home buyers and investors. This unique and fairly new townhouse is located in a highly desirable neighbourhood, at Markham and Sheppard surrounded by a family friendly community and supported by outstanding building amenities. Inside you'll find a modern, open concept kitchen, living and dining area with large windows letting natural light. The second floor leads you to two generously sized bedrooms with ample closet space. Enjoy your own private rooftop terrace with a breathtaking view, perfect for relaxing or entertaining guests. The location offers everything at your doorstep from TTC bus stops, quick access to Highway 401, few minutes from University Of Toronto Scarborough Campus (U of T), Centennial College, GO Train Stations, Centenary Hospital, Scarborough Town Centre, Mosque (Islamic Foundation of Toronto), St. Barnabas Roman Catholic Church, Chinese Cultural Centre, Smart Centre Shopping Centre, Parks, Entertainment/Restaurants, Public Schools, and High Schools. With all these closes by amenities it has great rental income opportunity. This Unit Includes One Underground Parking Spot and One Locker with extra Bike storage. Don't miss this opportunity to own a beautiful modern townhouse in a vibrant, well connected community! (id:24801)
Royal LePage Ignite Realty
41 Closson Drive
Whitby, Ontario
Welcome to this modern 2-year-old home in the highly sought-after Queens Common community by Vogue Homes. Featuring the Mowat C Model with approximately 1,702 sq. ft. of stylish living space, this residence offers three bedrooms and two-and-a-half baths. Designed with comfort and elegance in mind, the home boasts nine-foot ceilings on the main floor, an upgraded front elevation with brick, stone, low roofline and extra-large windows, an elegant oak staircase, and contemporary curb appeal highlighted by modern exterior doors. Built with quality and care, this home is also protected by Tarion Warranty for added peace of mind.Perfectly situated in a prime Whitby location, the property is walking distance to one of Durhams largest multi-specialty medical clinics and a new school scheduled to open next year. A brand-new food plaza is also coming soon, adding even more convenience for shopping and dining. With easy access to parks, highways, and everyday amenities, this home is ideal for families seeking both comfort and connectivity. (id:24801)
Save Max Real Estate Inc.
20 Bertram Gate
Whitby, Ontario
Welcome to Queens Commons pristine gem, a 2023 build offering Aprox 1,900 sq. ft. of thoughtfully designed living space with over $35,000 in premium upgrades. This elegant home features four spacious bedrooms and three washrooms, highlighted by nine-foot ceilings on the main floor and matte-finish engineered hardwood flooring. The family room is centered around a cozy fireplace, while the gourmet kitchen showcases granite countertops, modern cabinetry, and an electronic stove. An upgraded oak staircase leads to the second level, where the primary suite boasts expansive walk-in closets and a spa-inspired five-piece ensuite with a freestanding tub and frameless glass shower. A conveniently located second-floor laundry room adds everyday practicality, and the basement includes a three-piece rough-in for future possibilities.Set in a prime Whitby location, this home is only five minutes from Highways 401 and 412, with easy access to grocery stores, a pharmacy, and Tim Hortons. It is within walking distance to one of Durhams largest multi-specialty medical clinics and a new school scheduled to open next year. A brand-new food plaza is also set to be built nearby, adding further convenience, while parks and trails enhance the communitys family-friendly appeal.With full Tarion New Home Warranty coverage, 20 Bertram Gate offers the perfect combination of comfort, quality, and peace of mind. (id:24801)
Save Max Real Estate Inc.




