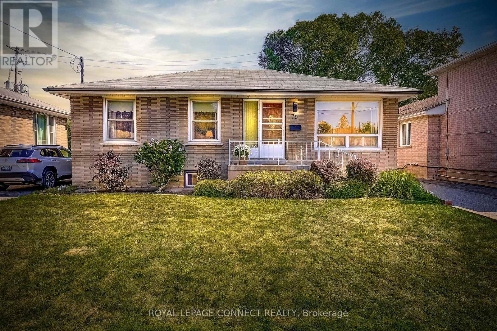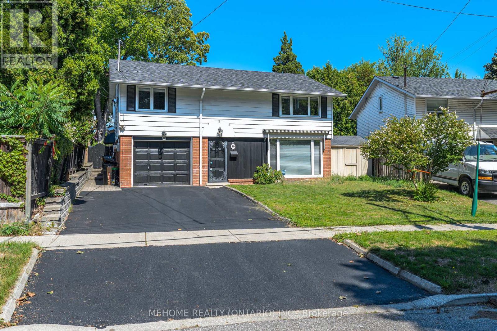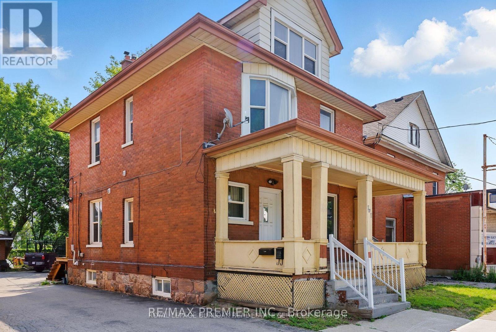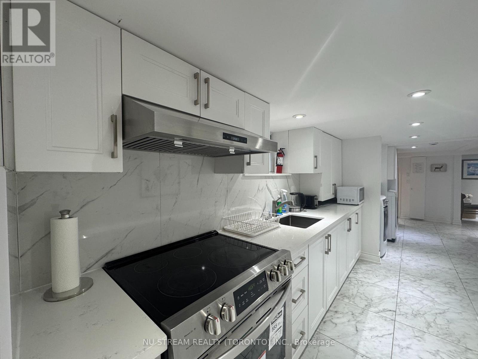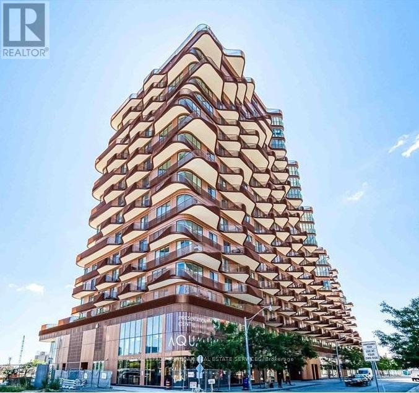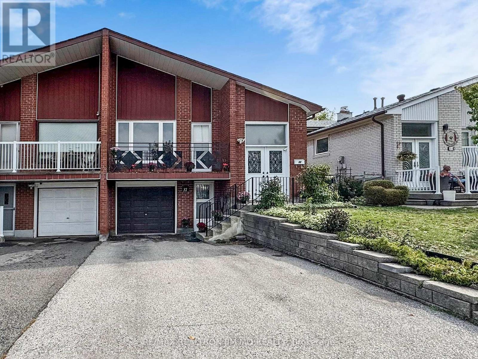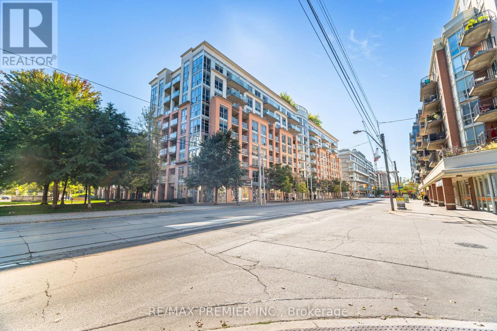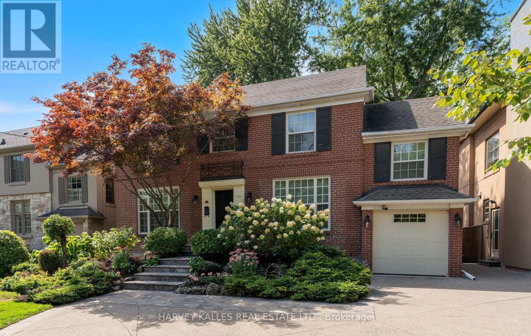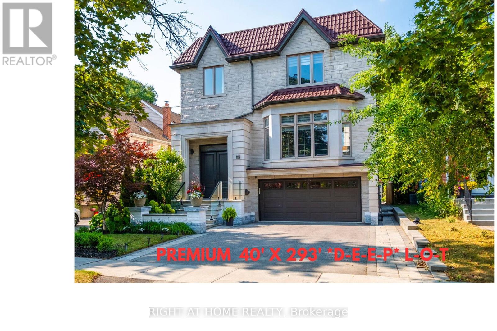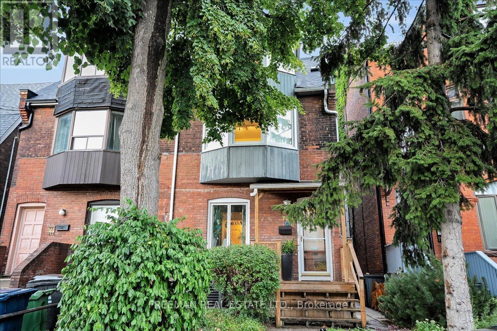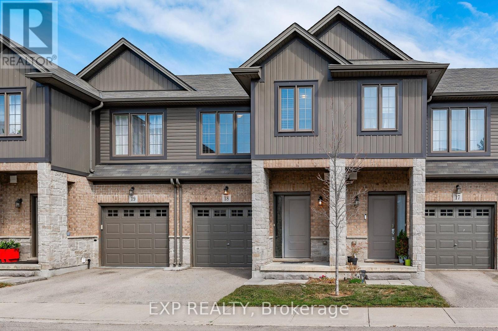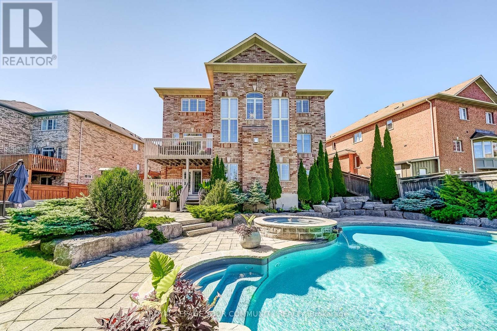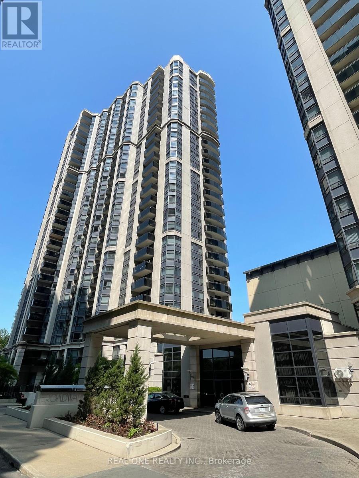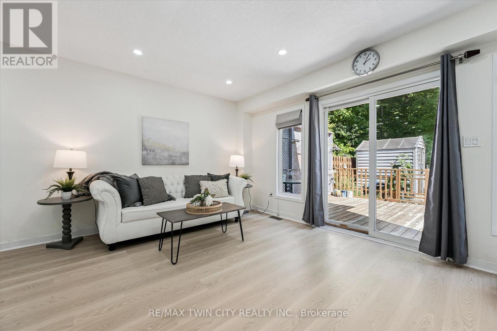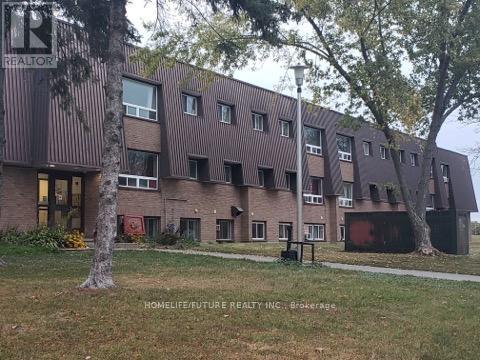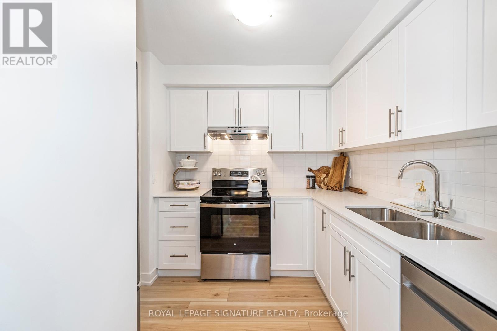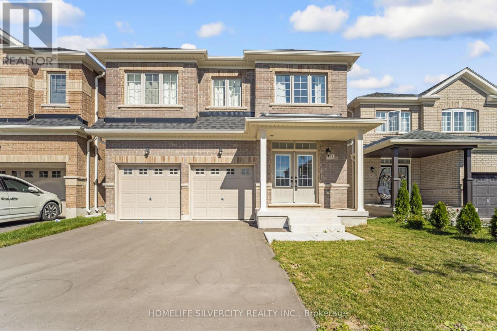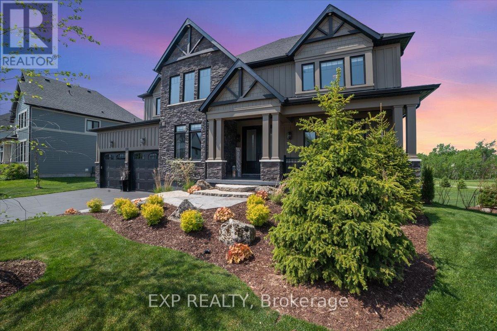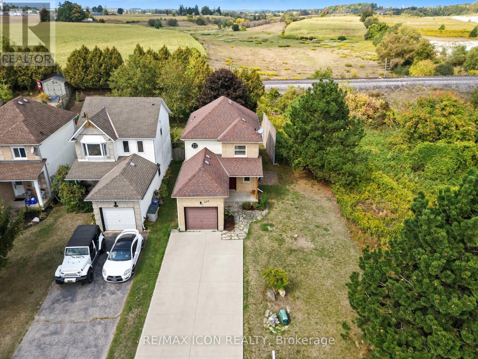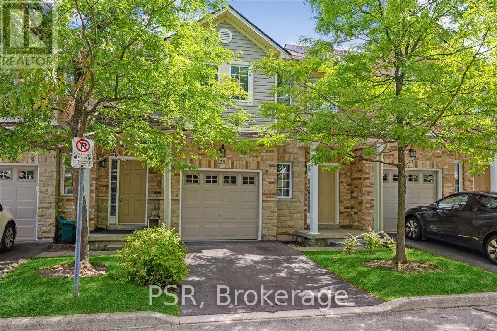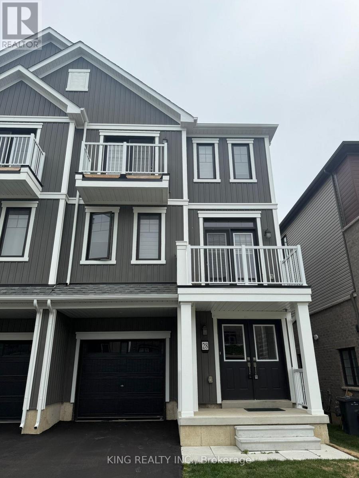79 Greenock Avenue
Toronto, Ontario
This lovingly maintained 3-bedroom bungalow offers the perfect blend of comfort, convenience, and versatility, making it an ideal home for families, students, or those looking for extra living space. This homes location is unbeatable! Steps to Heather Height's junior public school & park, Henry Hudson middle school, Curran Hall community center, tennis courts, dog park and transit. Minutes from Highway 401, University of Toronto Scarborough Campus, Centennial College Pan AM Aquatic Centre, theatres and shopping. The TTC is within walking distance, the Guildwood GO station is a 10 minute drive south, providing easy access to the rest of the city. The bright and inviting main floor features a spotless well equipped kitchen, offering ample storage & counter space perfect for preparing meals and hosting guests. The layout allows for seamless transitions between the kitchen, dining, and living areas, creating an ideal space for both everyday living and entertaining.The finished basement adds value and great potential, offering a second smaller kitchen, two additional connected bedrooms, a bright, spacious family room, and a three piece bath. Perfect for multi-generational living, hosting friends and family, home office or gym space! A fantastic teen retreat or guest suite with a back entrance for easy access and privacy. Outside, enjoy the serene backyard space, perfect for outdoor gatherings or quiet evenings. Whether you're looking to settle in a quiet family-friendly area or need a home that offers flexibility and proximity to amenities, this bungalow has it all. Dont miss out on the opportunity to make this charming home yours! (id:24801)
Royal LePage Connect Realty
26 Winners Circle
Toronto, Ontario
This remarkable luxurious 3 storey brick home offers nearly 3,400 square feet of finished living space across four levels. It combines modern design with an extra spacious traditional layout and offers multi-generational potential in one of the best locations in the Beaches. It's completely move-in ready with extensive premium upgrades. Features include a custom kitchen (2020) with a massive centre island, Sub Zero side-by-side refrigerator/freezer, Miele appliance (including the washer and dryer). There are new windows throughout and all four bathrooms have been fully renovated with spa-like finishes. The primary suite is a lovely retreat with its five-piece ensuite renovated bathroom, private terrace and western exposure with a fabulous view of the CN Tower. The second floor media/family room is breathtaking with its soaring vaulted ceiling. The finished lower level offers the flexibility for an in-law suite, nanny suite, or recreational space. Smart, Sustainable, and Future-Ready Equipped with integrated Smart Home Technology that is compatible with major platforms, this home includes energy-efficient features designed for modern living. One such feature includes an EV charging station in the garage! Both front and rear gardens have been professionally landsaped with features such as an irrigation system and interlocking stone. The private backyard space offers easy access to the double garage, which is a true premium in the Beaches, and effortless entertaining with its built-in barbecue and bar fridge. This exceptional home is located in a top school district and is just steps to Beach, Boardwalk, and Woodbine Park with its 28 acres of parkland, pond, nature trail, and endless wildlife sightings - a perfect balance of outdoor lifestyle with easy and quick access to the vibrant Queen Street retail strip and the city's downtown core. *Please note, some of the photos are from previous staging* (id:24801)
RE/MAX Hallmark Realty Ltd.
16 Abbottswood Road
Toronto, Ontario
Midland Park Gem with Backyard Oasis! Discover this newly renovated, detached 4-bedroom home, where recent upgrades have been thoughtfully invested. The interior features bamboo flooring on the second floor, laminate on the main, fresh paint, and a beautifully designed staircase. The primary bedroom boasts a brand-new ensuite, offering a private retreat. A spacious family room creates the perfect setting for entertaining or relaxing. Plus, enjoy peace of mind with a newer roof, AC, furnace, and hot water tank. The crown jewel is the stunning backyard retreat: a sparkling pool with upgraded pipes, stone patio and custom garden walls, and a stone waterfall that adds elegance to outdoor living. Side shed with walk-through access to the front yard makes maintenance easy. The expansive lot also offers tremendous potential for a future garden suite - a unique opportunity for both homeowners and investors. Ideally located close to schools, shopping, park and public transit, with easy highway access, this home delivers the perfect balance of style, comfort, and convenience. (id:24801)
Mehome Realty (Ontario) Inc.
Bsmt - 191 Simcoe Street S
Oshawa, Ontario
Fully Renovated One-Bedroom Basement Apartment In The Heart Of Oshawa. This Unit Has A Large, Single Bedroom, Modern Kitchen And Spacious Living Room For Any Entertaining. Multiple Windows For Lots Of Natural Light As well As Pot Lights Throughout. Minutes To Downtown, Close To Shops, Parks, HWY 401 & More. One Parking Space Included In The Driveway. Shared laundry. (id:24801)
RE/MAX Premier Inc.
Bsmt 119 Lascelles Boulevard
Toronto, Ontario
MOVE IN NOW!! Fully Renovated 3 Bedroom Basement Unit! Separate Entrance, Bright With Natural Lighting And Potlights Throughout. Open Concept Kitchen/Living/Dining Area. Top Private & Public Schools. 5 Minutes Walk To Yonge & Eglinton Amenities, TTC, Subway & Eglinton Park! Fully Furnitured. Rent is $3000 plus + 40% utilities (id:24801)
Nu Stream Realty (Toronto) Inc.
325 - 155 Merchants Wharf
Toronto, Ontario
Brand new, never lived-in luxury condo at Aqualuna, the Tridels newest landmark on the waterfront offering 840 square feet living space, 2 bedrooms, 2 full bathrooms, floor to ceiling windows and engineered hardwood flooring. Top of the line Miele kitchen appliances. Master bedroom features a 4 piece ensuite bathroom, walk-in closet, walk out to the balcony. Upscale building amenities including entertainment lounge, multi-purpose lounge, outdoor pool and terrace with lake view, fitness center, yoga studio, guest suite, two lobbies. Steps to the boardwalk, George Brown College waterfront campus. Close to top city attractions like CN Tower, Ripleys Aquarium, Rogers Centre and much more. Loblaws, LCBO, Restaurants nearby. Direct water view from the balcony. (id:24801)
Royal LePage Burloak Real Estate Services
111 - 57 Golden Appleway
Toronto, Ontario
Welcome to 57 Golden Apple Way, a bright and spacious 3-bedroom, 3-bathroom condo townhouse offering comfort and convenience in a sought-after Toronto neighborhood. The main floor features an open-concept living and dining area with a walk-out to a private backyard, perfect for entertaining or quiet outdoor enjoyment. Upstairs, three well-proportioned bedrooms provide plenty of space for the whole family, while the finished basement adds versatility with options for a family room, home office, gym, or guest suite. This well-kept home is move-in ready and comes with water, cable, and high-speed internet included in the lease, delivering excellent value. Located in a family-friendly community with quick access to the DVP, Highway 401, TTC, schools, parks, shopping, and dining, this property offers the ideal blend of space, lifestyle, and location. (id:24801)
Century 21 Percy Fulton Ltd.
37 Warfield Drive
Toronto, Ontario
Bright & Sunny Semi-Detached Raised Bungalow In The Highly Desirable Pleasant View Community! Excellent Opportunity For Families And Investors Alike Live In The Basement Apartment While Renovating To Your Taste On The Main Floor! The upper unit features 3 spacious bedrooms, a bright living/dining room with balcony & ensuite bathroom (Can Be A Bedroom), and original hardwood floors. Owner has thoughtfully added a powder room on the main floor and converted part of the living room into a private ensuite bedroom with its own shower, offering extra convenience and flexibility. The basement boasts a bright 2-bedroom apartment with private laundry, updated flooring, fresh paint, high ceilings, a 3pc bathroom, plus two separate entrances (front & rear) with its own kitchen and bathroom, allowing flexible independent rentals without interference or an easy conversion back to single-family use. A large backyard with patio provides plenty of space for play, gardening, and summer gatherings, while ample parking space ensures convenience. Ideally located close to schools, parks, shopping, TTC, and just minutes to Hwy 404 & 401. Many Updates: Upper Level Flooring 2025, Kitchen 2023, Gas Furnace 2023, Central A/C 2022, Roof Shingle 2014. (id:24801)
RE/MAX Realtron Jim Mo Realty
717 - 1005 King Street W
Toronto, Ontario
Welcome To DNA 2 Condos At 1005 King Street West, A Move-In Ready One-Bedroom, One-Bathroom Suite That Comes With One Parking Spot And One Locker. Freshly Painted With Brand New Flooring, This Modern Condo Offers An Open Concept Layout Filled With Natural Light, Making It The Perfect Space To Call Home. Residents Enjoy Premium Amenities Including A Rooftop Terrace With BBQs And Stunning Skyline Views, A Fully Equipped Fitness Studio, Sauna And Yoga Areas, Concierge Service, A Party/Meeting Room, Visitor Parking, Bike Storage, And Pet-Friendly Features. Perfectly Situated At The Edge Of King West And Liberty Village, You'll Have Cafés, Restaurants, Nightlife, Parks, And Transit Right At Your Doorstep, With Quick Access To Highways For Effortless Commuting. Whether You're A First-Time Buyer, Savvy Investor, Or Simply Looking For The Vibrant King West Lifestyle, This Condo Is Ready To Welcome You. (id:24801)
RE/MAX Premier Inc.
112 Mason Boulevard
Toronto, Ontario
Welcome to 112 Mason Boulevard, a beautifully updated residence set on a generous 50 x 145 foot west-facing lot in the prestigious Cricket Club community. This home offers a rare blend of stylish living, exceptional lot size, and future building potential in one of Toronto's most sought-after neighbourhoods. Inside, the home has been thoughtfully renovated with quality finishes throughout. The main floor features a sun-filled family room, a dedicated office/den, and elegant hardwood floors that carry through the principal rooms. At the heart of the home is a sleek, modern kitchen with custom cabinetry, high-end appliances, and ample workspace perfect for everyday living and entertaining alike. The spacious primary bedroom includes a luxurious ensuite, offering a private and serene retreat.The professionally landscaped gardens enhance the homes curb appeal and provide a tranquil outdoor setting, ideal for both relaxation and entertaining. A private drive offers convenient parking in a neighbourhood where space is at a premium. Located in the coveted Cricket Club area, this home is surrounded by mature trees, top-ranked public and private schools, and within walking distance to the Yonge Street corridor, transit, shops, restaurants, and the prestigious Toronto Cricket Skating and Curling Club. The area is known for its strong sense of community, quiet streets, and proximity to both downtown and highway access, making it ideal for families and professionals alike.Whether you're looking to move in and enjoy or build your dream home, 112 Mason Blvd is a rare opportunity to own in one of Torontos most desirable enclaves. (id:24801)
Harvey Kalles Real Estate Ltd.
316 Churchill Avenue
Toronto, Ontario
Rare Opportunity In Prestigious Willowdale! Custom-Built Luxury Home On A Premium 40' X 293' *D-E-E-P* L-O-T Approx. 6000 Sq Ft Total. Featuring 4+1 Bdrms & 6 Baths, This Residence Combines Exceptional Craftsmanship W/ Modern Elegance And Is Designed To Impress Even The Most Discerning Buyer.The Chef-Inspired Kitchen Offers High-End Appl, Premium Counters, Designer Backsplash, Custom Cabinetry & A Spacious Butlers Pantry W/ Direct Access To The Dining Rm. The Large Primary Suite Features 2 Closets, A Spa-Like 7-Pc Ensuite W/ Steam Shower, Heated Flrs & A Private Balcony Overlooking The Massive Backyard. All Secondary Bdrms Have Their Own Ens & W/I Closets. Soaring Ceilings Throughout: 10-Ft Main, 9-Ft 2nd, 11-Ft Bsmt, Plus Elegant Glass Railings, Metal Roof, Cameras & B/I Speakers.The Heated W/O Bsmt Includes A Spacious Rec Rm W/ Fireplace, Wet Bar, Full Bath, Custom Wine Cellar, Gym, Nanny/Guest Ste, 2nd Laundry, Mudroom & Ample Storage.The Backyard Oasis Is Truly A Rare Find In The City And Must Be Seen To Be Believed. It Features A Luxury Cabana/like As Garden Suite Fully Equipped W/ Kitchen, Sauna, Washroom, Heated Flrs & Lounge, Plus Built-In Gas BBQ. Perfect For Entertaining Year-Round, The Yard Also Includes A Childrens Playground And Ample Space To Add A Custom Pool.Located In One Of Willowdales Most Established Family-Friendly Neighbourhoods, Where Children Safely Play, Ride Bikes, And Families Enjoy A True Sense Of Community. This Desirable Location Provides Easy Access To Top Schools, Yonge St, Subway, Parks, Shops & All Amenities.This One-Of-A-Kind Residence Is The Perfect Blend Of Luxury And Comfort, And It Is Truly A Must-See! (id:24801)
Right At Home Realty
769 Euclid Avenue
Toronto, Ontario
A True Cash-Flow Property. For investors seeking an income property that pays for itself, this is the one. With established rents and approx. a +5% CAP Rate upside, the numbers speak for themselves: Main floor 2-bedroom: rented mo to mo at $2,710/month inclusive (due for increase), Upper 2 bedroom/2 Level suite (formerly the owners suite): projected ~$3,800/month, Lower level 1-bedroom with soaring ceilings: projected ~$1,700/month. Three separate hydro meters serving each unit keep operating costs lean, and extensive updates and upgrades mean less maintenance than most comparable properties. Whether your plan is pure investment, partial live-in with rental income, co-ownership, or multi-generational living, the flexibility here is unmatched. Set on an idyllic Seaton Village street, just steps to Bloor, the nearly completed Mirvish Village marketplace, and the subway, this address combines effortless income generation with prime downtown convenience. Check it out before its gone. (id:24801)
Freeman Real Estate Ltd.
18 - 377 Glancaster Road
Hamilton, Ontario
Discover the charm of this stunning 3-bedroom townhome with a spacious garage and a finished basement, nestled in the serene and sought-after Ancaster community! Located just a few minutes away from major highways, minutes from McMaster University and other top-rated schools, parks, places of worship, vibrant shopping districts, and scenic nature trails. This home offers unparalleled convenience and accessibility. With easy highway access, nearby golf courses, and public transit, it caters to every lifestyle. This move-in-ready townhome spans three spacious levels, perfect for families or professionals. The bright and airy main floor features a well-placed powder room and an open-concept layout with recessed pot lights, showcasing a modern kitchen with a spacious island and stainless steel appliances that seamlessly flow into the living and dining areas. Step outside to your back deck and backyard, a serene retreat perfect for summer BBQs, morning coffees, or stargazing. Freshly painted, this home radiates pride of ownership and turnkey convenience. Upstairs, three generously sized bedrooms await, including a primary bedroom with a large walk-in closet. A spacious hallway, a 4-piece bathroom, and a conveniently located laundry room with a sink complete the second floor. The professionally finished basement, crafted by the builder, is a versatile gem, offering a welcoming space ideal for a living area, recreation room, home office, or guest suite, with multiple storage/utility rooms, and a closed room with rough-in plumbing for a future bathroom. This townhome is a rare find. Do not miss out on this. Schedule your private showing today and let it steal your heart! (id:24801)
Exp Realty
145 Tonner Crescent
Aurora, Ontario
Exquisite 4+2 bedroom, 5 bathroom estate, masterfully renovated and nestled in the heart of Aurora's prestigious NE Bayview Manor Community. Set on and extraordinary 57 x 178 ft estate lot with serene, unobstructed conservation views, this residence showcases over 5,400 sq ft of opulent living space, complete with a walk-out lower level featuring a designer kitchen, private fitness and wellness retreat, and seamless access to a resort-inspired backyard with an award-winning saltwater pool, spa-like hot tub, and fire pit lounge. The interior boasts timeless sophistication with 2 elegant gas fireplaces, a state-of-the-art chef's kitchen appointed with Miele & Wolf appliances- including a built-in coffee station and Wine fridge- an oversized Quartz island, and extended 4' custom cabinetry. A dramatic 18' great room ceiling with Hunter Douglas remote Control Blinds, soaring 9' main floor ceilings, spa-worthy bathrooms, and 4 enormous bedrooms (including one transformed into a bespoke walk-in dressing suite) complete this exceptional home. Perfectly situated near elite schools, the GO Station,Hwy 404, parks, and scenic trails, this residence embodies the pinnacle of elegance, comfort, and modern luxury living. (id:24801)
Royal LePage Your Community Realty
501 - 153 Beecroft Road
Toronto, Ontario
Stunning, Bright Modern 2+1 Br & 2 Full Baths Suite At The Fantastic Yonge & Sheppard Location! This Luxurious Unit Offers A Great Private Split Layout. Spacious Open Concept. Comb Liv & Din Rm W/O To Open Balcony W/Custom Fit Flooring. Upgraded Kitchen '19 W/Quartz Countertops(2019). Upgraded both bathrooms with Modern Quartz Top Vanity and Modern LED(2025). New High Quality Engineering Wood floor (2024) Though out the unit except Vinyl in Kitchen. Newer painted whole unit(2022). Master W Wall To Wall Window & 4/Pc Ensuite. Large 2nd Br & Large Den That Can Be Used As 3rd Br. 1Pk & 1Locker Incl. A Quiet Condo In the Busy Uptwon! 24 Hrs Concierge, Recreation Center with indoor swimming pool, Whirlpool, saunas, Exercise Room, Billiards Room, Party and Dinning Rooms. Visitor Parking.. Underground directly access to both North York Centure & Yonge/Sheppard Subway stations. Steps To Empress Walk, Shops,Eat, Entertainment & Much More!! (id:24801)
Real One Realty Inc.
E29 - 110 Activa Avenue
Kitchener, Ontario
This beautifully upgraded 3-bedroom, 2.5-bathroom end-unit town home offers the perfect combination of comfort, style, and location. Backing onto protected woodlands, it provides a peaceful and private setting while being just minutes from schools, trails, shopping at Sunrise Centre, public transit, and major highways. The main floor features a spacious eat-in kitchen with stainless steel appliances, a recently renovated powder room, and a bright, open-concept living room with brand new vinyl flooring and tiles throughout thats flooded with natural light. From the living area, step out to your private backyard oasis, complete with a newer deck, shed, privacy fence, all completed in 2020an ideal space for relaxing or entertaining. Upstairs, you'll find a generous primary suite that comfortably fits a king-sized bedroom set, complete with a walk-in closet and a 3-piece ensuite bathroom. Two additional bedrooms, both with California shutters, and a second full bathroom complete the upper level. Plush carpeting throughout the upstairs was replaced in 2019, adding to the home's fresh and modern feel. The unfinished basement includes a rough-in for a fourth bathroom and offers endless potential for future living space or storage. Additional updates and features include ample storage space in the garage, a second parking spot, NEST cameras (Ring Doorbell), pot lights throughout the main floor (2021) updated LED lighting (2021), and EV charger (2023). This home truly is move-in ready and offers everything you need in a convenient and family-friendly neighbourhood. Don't miss your opportunity! (id:24801)
RE/MAX Twin City Realty Inc.
2 Armstrong Street
Strathroy-Caradoc, Ontario
Beautiful well maintained 3 bedroom house in Mount Bridges. 9 ft ceiling, hardwood floors, double door entry, double garage. Great size deck. Must see!! 5 minutes drive to Hwy 402. (id:24801)
Homelife Maple Leaf Realty Ltd.
206 - 260 Academy Street
Loyalist, Ontario
Clean, Renovated, Bright, 2 Bedroom Apartment In A Quiet Building. Convenient Location. Spacious, Open Concept Living/Dining Room, Laminate Floors Throughout. Kitchen Has Quality Oak Cabinetry. Large Closet In Primary Bedroom, Well-Maintained Building, Fantastic Location. Close To All Amenities, Shopping, Schools, Banks, Grocery Plus So Much More! Landlord Will Make Decision At Their Sole Discretion For The Potential Tenant Based On Credit Check & Info Provided. Tenant Pays Own Hydro. Parking Is Available for $25 A Month. (id:24801)
Homelife/future Realty Inc.
34-36 Delawana Drive
Hamilton, Ontario
Two Homes for the Price of One! Welcome to 34-36 Delawana Drive, a rare opportunity to own an attached duplex offering two fully self-contained units under one roof. Each spacious unit features 3 bedrooms, a full 4-piece bathroom, bright kitchen, living and dining rooms, plus a partially finished basement for even more potential. Both homes enjoy large private backyards and the convenience of 2 front yard parking spaces each. These homes are being sold as-is, in their current state, however, you have the option to have one unit fully renovated for as little as $70,000 more! Whether you're looking for the perfect set-up for multi-generational living or a smart investment property, this one delivers incredible value. Ideally located just off Centennial Parkway, you're only minutes from public transit, highway access, shopping, schools, and every amenity you need. *Listing photos are of Model Home. (id:24801)
Royal LePage Signature Realty
343 Leanne Lane
Shelburne, Ontario
Discover 343 Leanne Lane, a stunning brand-new home showcasing nearly 2,900 sq. ft. of modern elegance on a premium ravine lot with breathtaking natural views. Designed with comfort and style in mind, this 4-bedroom, 4-bath residence boasts 9 ft. ceilings and a bright, open-concept layout perfect for family living and entertaining guests. The chef-inspired kitchen features a large center island, abundant cabinetry, and a walkout to the backyard, flowing seamlessly into the spacious family room complete with a fireplace and picturesque ravine backdrop. The upper-level hosts generously sized bedrooms, highlighted by a luxurious primary retreat offering a spa-like ensuite and a walk-in closet. A convenient second-floor laundry adds ease to daily routines. The expansive walk-out basement with oversized windows provides endless opportunities to create a personalized space whether a recreation room, home gym, or in-law suite. Ideally located just minutes to Orangeville, Alliston, Brampton, and major highways, this home offers the rare combination of peaceful ravine living and everyday convenience in a thriving, family-friendly neighborhood. (id:24801)
Homelife Silvercity Realty Inc.
138 Creekwood Court E
Blue Mountains, Ontario
MUST SELL LUXURY CHALET ON MONTERA GOLF COURSE | BLUE MOUNTAINSThis is your opportunity to own one of the most spectacular homes in the Blue Mountains now priced to sell due to the sellers urgent timeline. Located in a quiet cul-de-sac on the largest lot on the street, this 6,000+ sqft home offers unmatched views of the village and ski hills, and sits directly on the award-winning Montera Golf Course.Just a short walk to Blue Mountain Village, with trails, shops, restaurants, and beaches nearby, this home places you at the center of it all. Inside, youll find oak plank hardwood floors throughout the main and second floors, and a show-stopping open-concept layout with soaring 18-ft ceilings. The chefs kitchen features a massive breakfast bar, white quartz counters, walk-in pantry, prep area, and stainless steel appliances, all flowing into the dining area and great room with gas fireplace and walkout to a 450 sqft deck with covered sitting area.Offering 4+2 bedrooms, 6 bathrooms, and a finished walkout basement with a second kitchen, movie room, and gym, this home is ideal for extended families or entertaining. The 1/2 acre lot is beautifully landscaped with new lighting, stonework, and a large flagstone firepit area.Additional features include a 3-car garage, alarm system, security cameras, central vac, HEPA and water filtration systems, and full access to the BMVA Owners Program, including free village shuttle service and exclusive discounts.This is a rare chance to own a premier Blue Mountains property at an exceptional value quick closing available. Act fast! (id:24801)
Exp Realty
250 Inglis Street
North Dumfries, Ontario
Welcome to this charming detached home at 250 Inglis Street, a perfect fit for both first-time buyers and those looking to downsize. This 3-bedroom, 2.5-bathroom gem is a peaceful retreat, located at the end of a dead-end street with a picturesque farm field beside it. Step inside to a carpet-free main floor where the living room greets you with a large window, allowing for an abundance of natural light throughout. The kitchen is the heart of the home, featuring beautiful wood cabinetry, granite counter tops, and modern pot lighting. The finished basement adds valuable living space with a large recreation room and a three-piece bathroom. A patio door located off the kitchen opens directly to the backyard which boasts a spacious deck with a large wooden gazebo, ideal for relaxing or hosting gatherings. Don't miss out on this incredible opportunity. Book your private showing today! (id:24801)
RE/MAX Icon Realty
38 - 60 Cloverleaf Drive
Hamilton, Ontario
Step into this beautifully updated townhome, tucked away in a small, well-managed, and meticulously maintained complex with low condo fees. Offering 3 spacious bedrooms plus a spacious upper-level office nook, this home is perfect for families, professionals, or anyone seeking flexible living space. Enjoy a long list of recent updates including a modern stairway and railing, fresh paint throughout, new baseboards and door frames, updated flooring on every level, granite countertops, new kitchen appliances, roof shingles (2021), and a new garage door. The fully finished basement (2025) provides even more room to relax, work, or entertain. Ideally located close to a long list of shops, great highway access, parks and trails, excellent schools, and a local cinema this home delivers comfort, style, and convenience in one well-rounded package. (id:24801)
Psr
28 Norwich Crescent
Haldimand, Ontario
Gorgeous , spacious and brand new townhouse in Caledonia available for Lease. This modern home has spacious balconies and an open-concept great room, kitchen, and dining space. The large primary bedroom offers ample space, a walk-in closet, and an additional balcony. There's also a main 4 pc bathroom and a primary ensuite with a standing shower. The foyer welcomes you with a versatile flex space, while the garage offers additional storage. This is a great home for young professionals and families. Close to shops, groceries, walking trails, and local amenities in Caledonia, while being only 10 minutes from Hamilton. (id:24801)
King Realty Inc.


