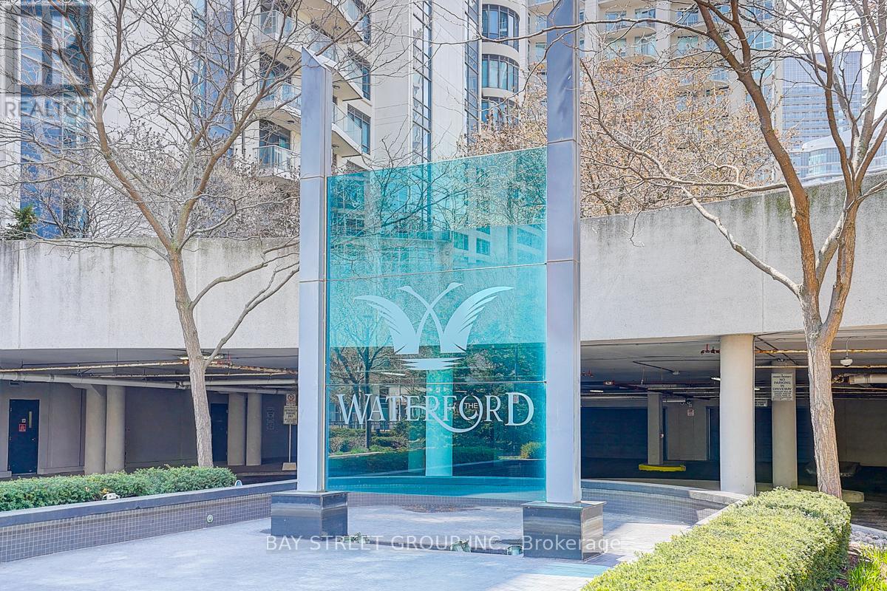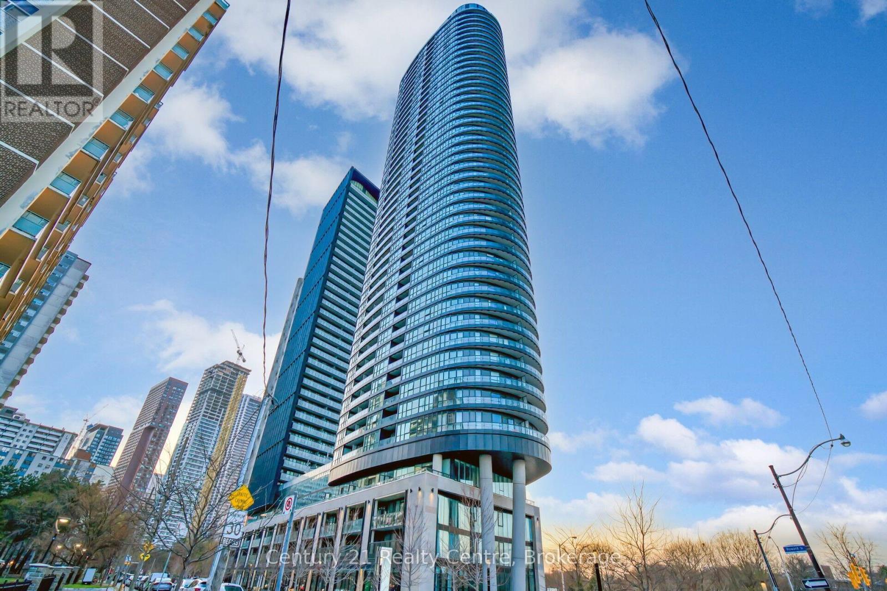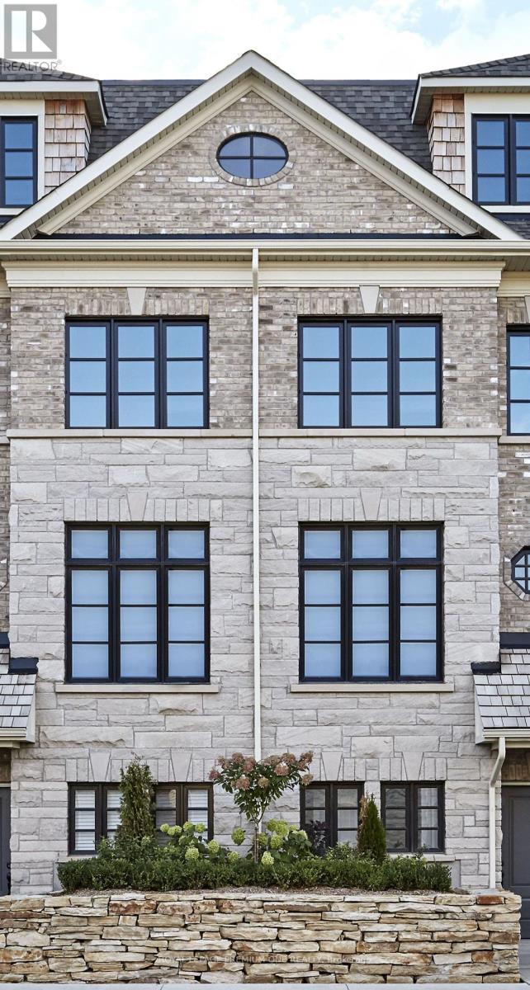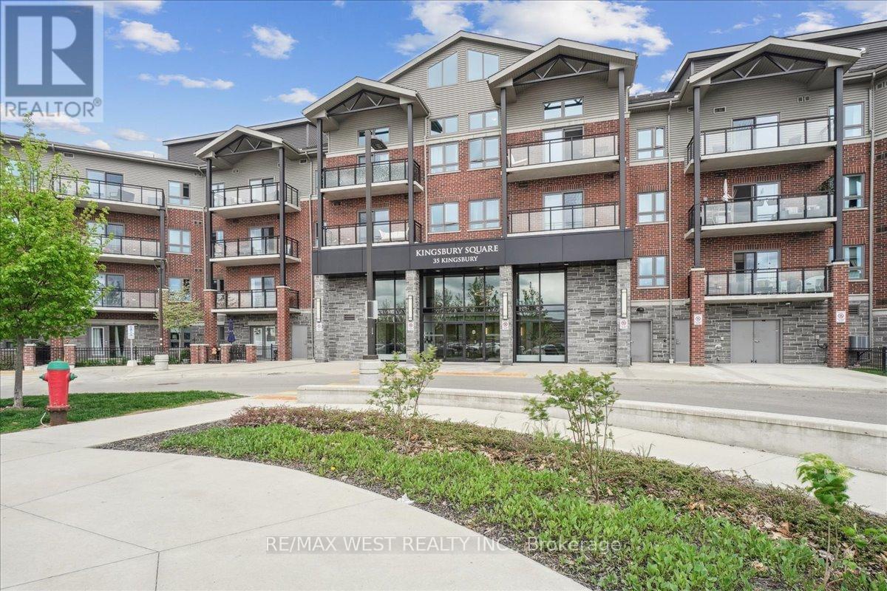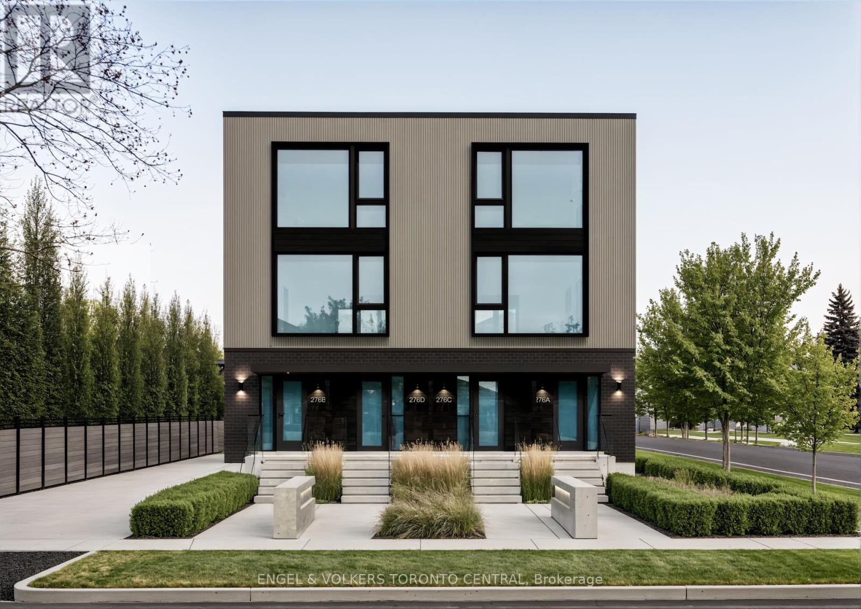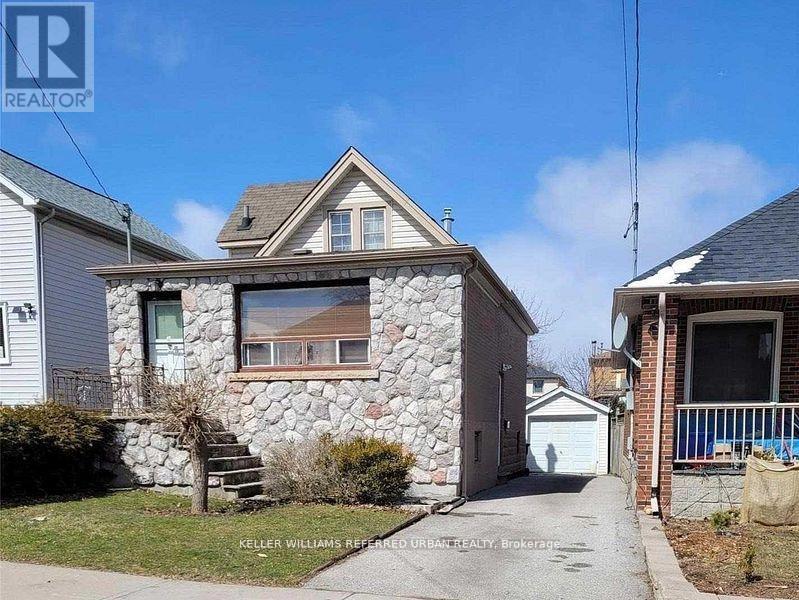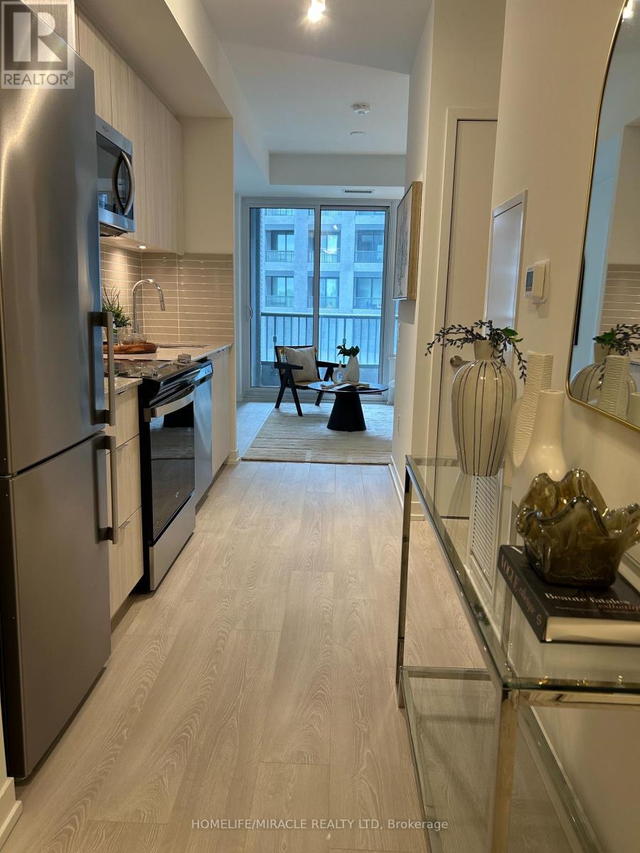3500 Brimley Road Th 7
Toronto, Ontario
Well maintained spacious and upgraded 3-bedroom, 2 full bathrooms, 3 Storey condo townhouses in quiet and desirable neighborhood. Low maintenance fee. Prime area close to Markham to Scarborough border. All appliances upgraded to energy saving, furnace recently changed, all windows changes/upgraded. Garage door, back door, roof recently changed. Well maintained, neat and clean townhouse. Close to all amenities, pacific mall, marketplace, go station, mieliken park, schools, restaurant, banks, TTC at short distance. Easy commute to Markham and Scarborough, Toronto. (id:24801)
Homelife G1 Realty Inc.
Lph14 - 2083 Lake Shore Boulevard W
Toronto, Ontario
Welcome to Waterford! Experience luxury living in this spacious lower penthouse corner unit, featuring soaring 10 ft ceilings that create an airy and grand atmosphere. Meticulously maintained by its original owner, this 1-bedroom + den residence offers the space filled with natural light. Step onto your private balcony and take in the stunning lake views, plus Gas Hook-Up. The versatile den serves as an ideal home office. Enjoy an unbeatable location, just a short stroll to the Lake Waterfront trails, boardwalk, beaches, and restaurants, offering the perfect blend of nature and city living. Entertain in style with access to a large party room and a spectacular rooftop patio, boasting breathtaking panoramic views of Lake Ontario, the downtown skyline, and the iconic CN Tower. With quick access to the Gardiner Expressway and public transit, commuting is effortless. Don't miss this rare opportunity to embrace the best of waterfront living! (id:24801)
Bay Street Group Inc.
524 - 585 Bloor St E . Street Nw
Toronto, Ontario
Welcome to luxurious urban living at Tridel's Via Bloor. This elegantly designed 1 bed, 1+1bath condo is situated on the 5th floor facing breathtaking, unobstructed views of the Rosedale Valley Ravine from your private Terrance. The condo offers Bright open-concept, floor to ceiling windows with very functional layout. Energy-efficient stainless-steel appliances: fridge, oven, microwave, open concept kitchen with marble countertop, pull out s/s faucet, upgraded bathroom with glass shower, Modern Bathroom Mirror. This condo has exquisite hotel-like amenities, including a state-of-the-art fitness Centre, beautiful outdoor pool and lounge with BBQs, Hot tubs, Yoga studio, Movie theater, Steam room and Sauna. Equipped with Keyless Entry, Guest Parking, Gym, Pet Wash Station, Party Rooms, Enhanced Security Video & Access Controls, 24Hr Concierge. Short walk to Subway Station, TTC(Castle Frank Subway) Transit, walking distance to Yorkville, U of T, Metropolitan U, shops and parks. (id:24801)
Century 21 Realty Centre
60 - 40 Lunar Crescent
Mississauga, Ontario
Rare opportunity! Brand New Luxury Townhome. Discover upscale living in this exceptional Dunpar-built 3 bedroom, 2-bath END townhome, thoughtfully designed for both comfort and style. Highlights include Prime location in the highly desirable Streetsville neighbourhood, private 250 sq ft rooftop terrace, perfect for entertaining, elegant finishes: stainless steel kitchen appliances, granite kitchen counter, and smooth ceilings. Conveniently located just steps from the GO station, University of Toronto - Mississauga, Square One, and top-rated schools. This is a rare opportunity you don't want to miss- schedule your private showing today! Financing available: Dunpar is offering a private mortgage with a competitive 2.99% interest rate, requiring 20% down payment (before occupancy), you can secure a mortgage for a 5-year term or until mortgage rates drop below 2.99% Taxes not yet assessed. (id:24801)
Royal LePage Premium One Realty
413 - 35 Kingsbury Square
Guelph, Ontario
Luxury Loft Living in Prime Guelph Location! Welcome to this stunning 2-bedroom, 2.5-bathroom loft-style condo offering 1,304 sq. ft. of beautifully designed living space. Located on the top floor of an exclusive four-storey building, this rare unit is 1 of only a few lofts that overlook the city skyline offering both privacy and incredible views. Step inside to soaring vaulted ceilings and an abundance of natural light from oversized windows. The modern kitchen features sleek stone countertops, premium cabinetry, and stainless steel appliances, flowing seamlessly into the open-concept living and dining areas finished with luxury vinyl plank flooring throughout. Upstairs bedroom offers generous space and comfort, complemented by stylish bathrooms and in-suite laundry for added convenience. Enjoy your morning coffee or evening wine on the 60 sq. ft. outdoor balcony perfect for relaxing or entertaining. Located just minutes from the University of Guelph and only a 10-minute drive to Hwy 401, this home offers a well-balanced lifestyle with nearby walking trails, cafes, pubs, restaurants, a movie theatre, and a variety of shopping options all at your doorstep.Extras:In-suite laundryTop-floor unit with no one above. Vaulted ceilings and skyline views. Luxury vinyl plank flooring leading to private balcony. Don't miss this rare opportunity to own a unique and luxurious loft in one of Guelphs most desirable locations. (id:24801)
RE/MAX West Realty Inc.
276 Lanor Avenue
Toronto, Ontario
SOUTH of EVANS - Renowned Canadian Developer Tera Vie Developments. Experience Modern Luxury, Sun-Filled, Custom-Built Homes. Four Individual Units. Unit A, Unit B, Unit C & Unit D of 276 Lanor Avenue, Etobicoke. Each including Open-Concept Gourmet Chefs Kitchen Seamlessly Connects To A Spacious Dining Area, Perfect For Entertaining. Breathtaking Residences Offering; Three Bedrooms, Including A Primary Suite With A Spa-Inspired Ensuite And An Additional Four-Piece Bathroom For Family And Guests. The Main Floor Features A Convenient Two-Piece Powder Room, Complemented By Soaring 9 Foot Ceilings & A Home Office Workspace. The Units Vary From A Private Garden Oasis Terrace Walkout Or A Private Balcony Soaking The Rising Morning Sun While Enjoying Your Coffee. Enjoy The Convenience Of Included Surface Parking. Active Lifestyle With Access to Multiple Parks, Including the Scenic Wimbrel Point, Colonel Samuel Smith Park, and Lakeshore Park. Perfect Your Swing at the Prestigious Toronto Golf Club. Located just minutes away from the Prestigious Etobicoke Yacht Club. Benefit From Seamless Connectivity to the Gardiner Expressway and Highway 427, Ensuring Effortless Travel. Indulge in Premier Shopping at Sherway Gardens, Just Minutes Away. Families Will Appreciate the Convenience of Nearby Daycare Centers, Schools & Colleges for All Ages From Toddlers to Adult Leaners. Commuting Is a Breeze With TTC and Go Transit Just Steps Away.. (id:24801)
Engel & Volkers Toronto Central
1112 - 60 Frederick Street
Kitchener, Ontario
!! ~ Wow Is Da Only Word To Describe This One (1) Bedroom + Den Condo Apartment Near To Downtown Kitchener , This Condo Unit Is A True Showstopper ! Step Into A Beautifully Designed Unit That Exudes Elegance And Functionality. The Chef's Kitchen, Adorned With Designer Choices, Offers Ample Storage Space, Quartz Counter Tops And Features Stainless Steel Appliances, Making It A Culinary Haven. An Open Concept Living And Dining Area Creates A Modern And Welcoming Atmosphere, With 9-Foot Ceilings And Opens To Balcony . Additional Den Adds More Functionality As Work Home Office Or Additional Space .The Sense Of Space And Grandeur Is Undeniable. The Bedroom Is A Spacious Retreat With Closet And Full Glass Window View Of Downtown An Lots Of Light. A Luxurious 4-Piece Bathroom, Ensuring Comfort And Convenience ! The Unit Comes With One Underground Parking And Locker Room For Additional Storage , This Building Offers Ultimate Convenience !! (id:24801)
RE/MAX Gold Realty Inc.
34 Rosebud Court
Vaughan, Ontario
Welcome to 34 Rosebud Crt. A true masterpiece of luxury living in Klienburgs most prestigious community, The Boulevard. Located on almost a acre, this over 6,200 sq ft of impeccable above grade floor space plus approx 2,000 sq ft of finished basement that includes full kitchen, bar, wine room, full bedroom, full bath and walk-up to an expansive rear yard containing an 18 x 36 chlorine pool with waterslide, cabana with bar, bath and change room backs onto Copper Creek Golf Course. This 4 + 1 bedroom, 9 bathroom, 2-storey plus loft and finished basement masterpiece also boasts a 4-car garage with mezzanine storage, a steam shower in loft, security cameras and alarm, central drain vac throughout, spa-like primary ensuite with his and her walk-in closet, walk-out balcony off primary bedroom & Loggias. List of highlighted features attached. (id:24801)
Intercity Realty Inc.
8 Tilden Crescent
Toronto, Ontario
An incredible opportunity to build your dream home in the heart of Humber Heights! This prime lot is perfectly positioned near scenic walking trails along the Humber River and just minutes from Weston GO Station, Hwy 401, and Hwy 400making commuting a breeze. Already approved by the Committee of Adjustments, for a stunning 2,596 sq. ft. home design features 4 spacious bedrooms and 4.5 luxurious bathrooms. Architectural drawings are included. A permit from Toronto Parks, Forestry & Recreation has already been secured for tree removal. Don't miss this rare chance to bring your vision to life in a highly sought-after neighbourhood! (id:24801)
Keller Williams Referred Urban Realty
1916 - 70 Roehampton Avenue W
Toronto, Ontario
Tridel-Built Luxury Green Condominium - The Republic. Built With The Highest Quality. Charming Open Concept Almost 1000 Sqft Split 2 Bdrm Layout And 2 Bath. Stunning West View Overlooking The New Track And Field Of North Toronto From Good Size Balcony. Hardwood Floors Throughout, Crow Molulding, 9 Ft Flat Ceilings, Floor To Ceiling Windows, Modern Kitchen With Centre Island, Stainless Steele Appliances, Granite Counter Tops And A Pantry, Parking & A Locker. Amazing Location! Very Trendy, Steps To TTC, Shopping, Restaurants And Cinema. 24 Hr Concierge, Lounge Cabanas, BBQs On Terrace, Indoor Lap Pool, Gym, Private Theatre Room, Party Room, Guest Suite. A Highly Sought After Neighbourhood At The Republic By Built By Tridel in Heart Of Midtown Toronto, Minutes From Yonge & Eglinton Centre. Includes Spa-Like Amenities. (id:24801)
Sutton Group-Admiral Realty Inc.
306w - 3 Rosewater Street
Richmond Hill, Ontario
This exquisite One Bedroom Plus Den residence in Westwood Gardens located right on bustling Yonge street provides an elevated lifestyle with everything within walking distance. Indulge in luxurious living with a variety of shopping, entertainment and dining options on and around Yonge Street. Enjoy the elegant finishes in the kitchen with Quartz countertop, stainless steel appliances and sleek cabinets. Relax in a large bedroom with big windows and a closet for storage. The den provides great space for a cozy dream office or extra cozy bedroom, ideal for young professionals working from home or a small playroom for kids/toddlers. Move-in ready. Enjoy the modern gym and other amenities like media room, basketball court, Yoga Studio and spa. There is a dog wash station to pamper your pets. There are many options for grocery stores and everyday conveniences nearby. Viva, Go Transit, Highway 7, 407 are just steps away. Space with 9-foot ceilings, parking, and a locker. (id:24801)
Homelife/miracle Realty Ltd
37 Mackenzie Street
Southgate, Ontario
Welcome to 37 Mackenzie, a beautifully designed 1,616 sq. ft. two-year-old freehold end-unit townhouse. Just like a semi! that offers the perfect blend of style and functionality. Located near downtown in the Dundalk. This home boasts an open-concept layout with a chefs kitchen overlooking the living area, making it ideal for entertaining. Enjoy the 9-foot ceilings on the main floor, enhancing the sense of space and light. The second floor features 3 spacious bedrooms and a convenient laundry room, making daily routines effortless. With 3 total washrooms, including a primary ensuite, this home is designed for modern comfort. The 98-foot deep lot provides a fantastic backyard perfect for summer BBQs and outdoor fun. The unfinished basement is a blank canvas ready for your personal touch. Close to schools, parks, Hwy 10, grocery stores, and all amenities, this move-in-ready home includes stainless steel appliances (fridge, stove, and dishwasher), washer, dryer, all electric light fixtures, zebra blinds, central A/C, and furnace. Don't miss out on this incredible opportunity...schedule your showing today! (id:24801)
Spark Realty Inc.



