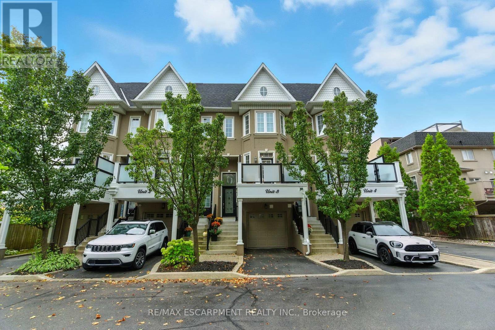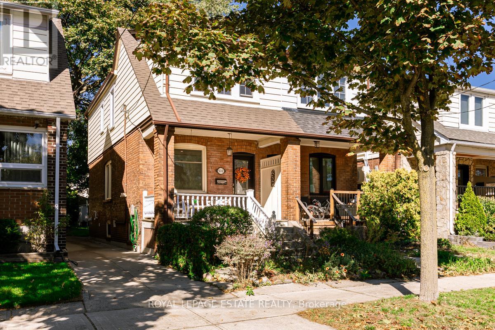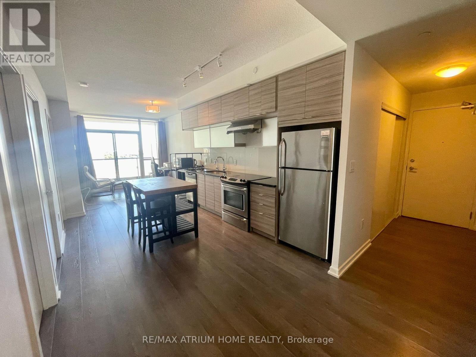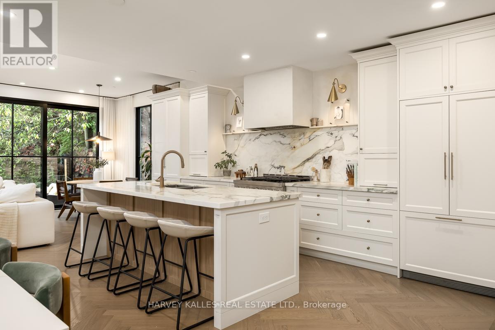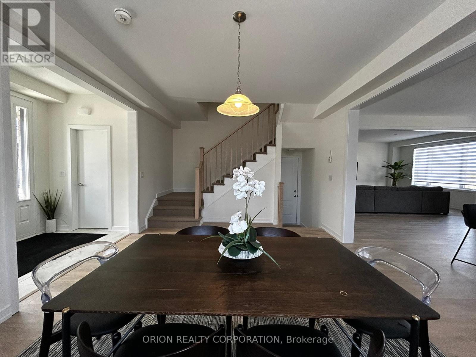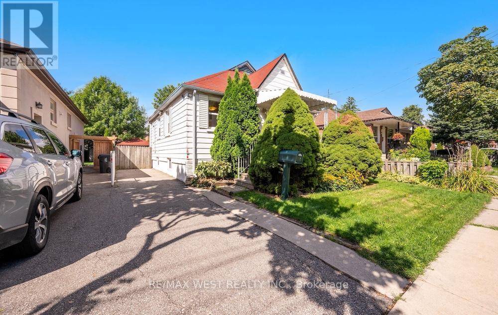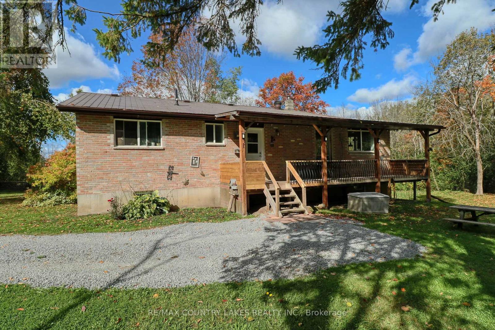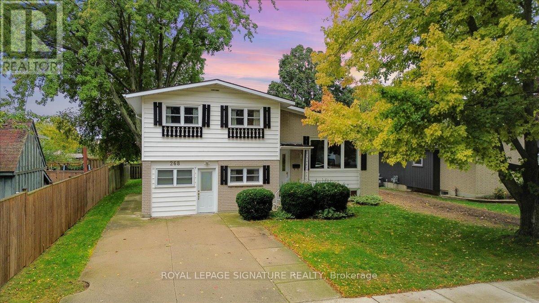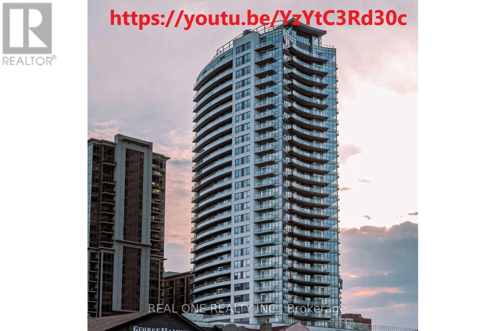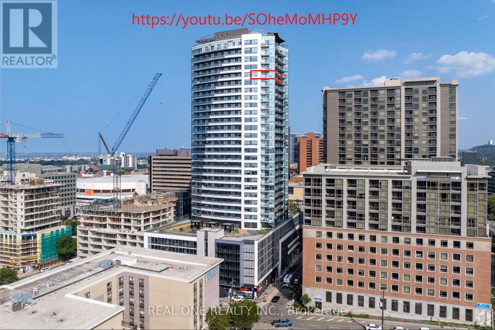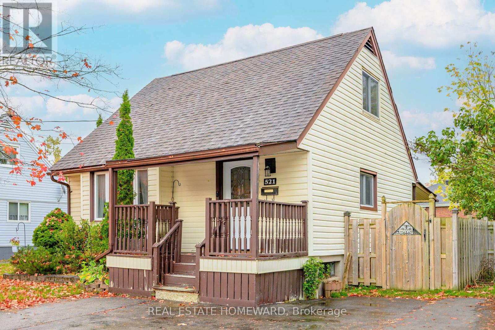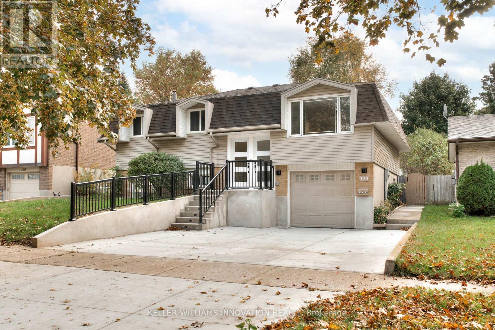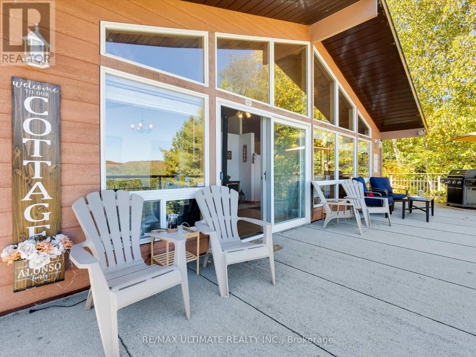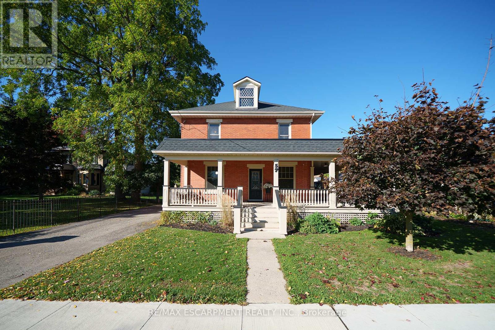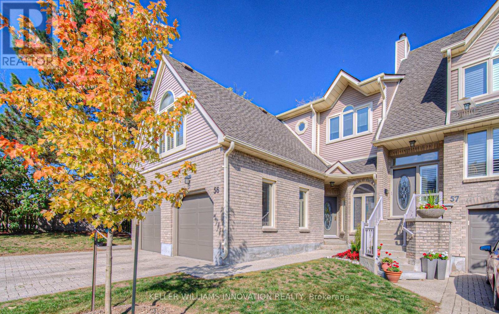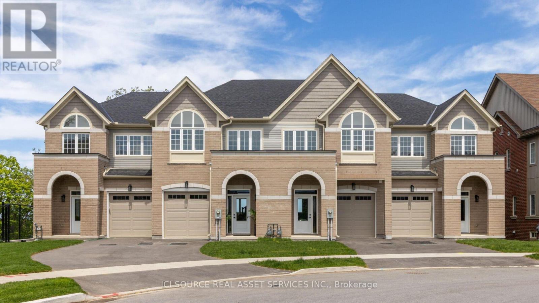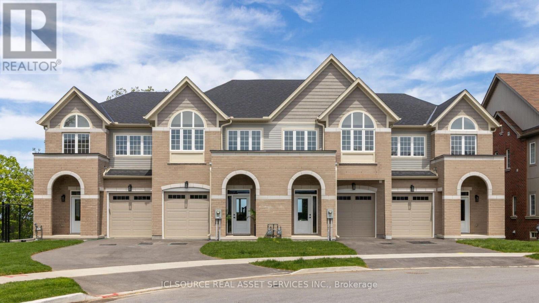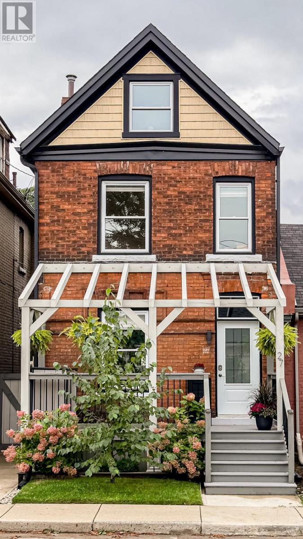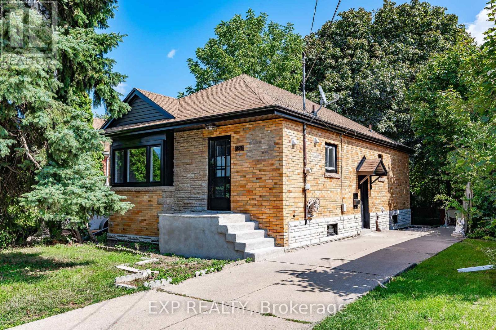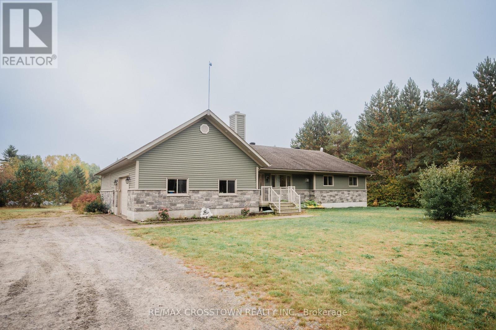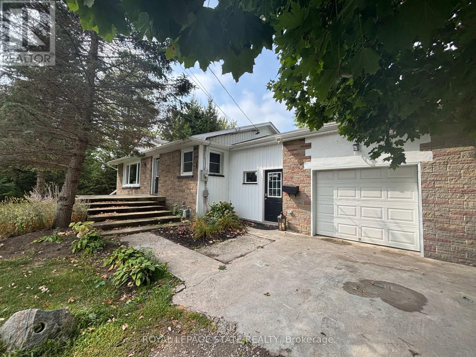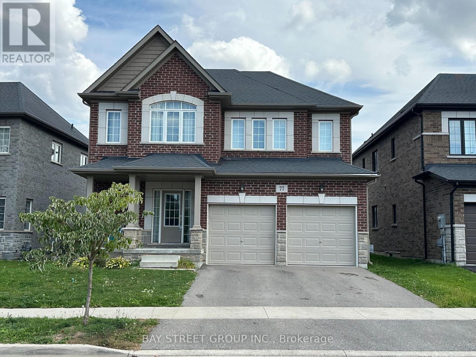3 - 117 Nelson Street
Oakville, Ontario
Sought after and highly desirable townhome in Oakville in the heart of BRONTE featuring low condo fees $153.00 per month and offering spacious modern luxury living. Unparalleled access to all amenities including walking distance to shops, trendy restaurants and waterfront parks. Well designed with exceptional features that include 9 ceilings, ELEVATOR on all levels, beautiful millwork, crown moldings, pot lights. Generous size dining room, great room with classic gas fireplace. The well appointed kitchen with s/s appliances, convection stove, plenty of counter space and natural light floods the breakfast area. Primary bedroom is brimming with architectural features, vaulted ceilings, oversized windows, walk-in closet and ensuite bath. Generous size 2nd bedroom with ensuite. Conveniently second floor laundry. Upper floor walkout to a good size terrace with multiple views. Additional living space is located above grade level featuring third bedroom, bath and walk-out to mature gardens. Interior access to garage conveniently located on this level features EV charger. Lower level gym. Perfect commuter location with easy access to all amenities including major highways, GO Train, hospital. This incredible townhome and fabulous lifestyle plus so much more is the one worth waiting for. (id:24801)
RE/MAX Escarpment Realty Inc.
532 Glebeholme Boulevard
Toronto, Ontario
Welcome home to 532 Glebeholme Blvd. A beautifully renovated and move-in ready 3 + 1 bedroom semi in a highly desirable East York neighbourhood. Bright and airy, the main floor features open-concept living with gleaming hardwood floors, pot lighting and a modern kitchen with quartz countertops, marble backsplash and Bosch gas stove and Bosch built-in dishwasher. Perfect for entertaining or everyday living. The sunny south-facing front porch is ideal for enjoying your morning coffee or relaxing evenings while overlooking the vibrant floral garden. This lovely home includes a separate entrance to a finished basement, offering incredible flexibility with an additional bedroom, a 3 piece bath and potential for an in-law suite or rental income. Located in a family-friendly neighbourhood, you're just steps from public transit, top-rated schools, parks and all the shops, cafes and restaurants that The Danforth has to offer. Don't miss this incredible opportunity to own this versatile home in one of Toronto's most sought-after areas. (id:24801)
Royal LePage Estate Realty
1701 - 62 Forest Manor Road
Toronto, Ontario
1+1 Bedroom At Emerald City. Den Can Be Use For Second Bedroom and Come with Door. 9Ft Ceiling, Window Floor To Ceiling.Open Concept Kitchen With Granite Countertop, Stainless Steel Appliances. Steps To Don Mills Subway Station, Fairview Mall, Library. Easy Access To Hwy 404, 401 And Dvp.Building Amenities Include: Concierge,Gym,ETC (id:24801)
RE/MAX Atrium Home Realty
52 Castle Knock Road
Toronto, Ontario
A lifestyle of elegance and ease awaits on one of Allenbys most coveted streets. 52 Castle Knock is a meticulously renovated home where every detail has been thoughtfully crafted for comfortable family living in the heart of the Allenby school district, Forest Hill North. This is a true family-friendly home. The main level features a bright open-concept layout anchored by an Italian-style chefs kitchen with a massive Calacatta marble island, marble backsplash, built-in Fisher & Paykel fridge and freezer, and a cozy coffee station overlooking the lush backyard. The adjoining family room, part of a custom-built extension, boasts 11-foot ceilings, art lighting, European flooring, and solid wood patio doors that open to a private backyard oasis with a heated pool and spa-style patio. Upstairs, four spacious bedrooms include a luxurious primary suite with a spa-inspired ensuite and large walk-in closet. One of the bedrooms is thoughtfully designed as an office with a built-in desk, shelving, its own walk-in closet, and a skylight. The second floor also features a SpacePak heating and cooling system for year-round comfort. The backyard is a serene retreat with mature greenery, ideal for relaxing or entertaining. With rare three-car parking, a large family room, and in close proximity to top-rated Allenby schools, parks, shopping, restaurants, and coffee shops, this home offers an exceptional lifestyle on one of North Forest Hills finest streets. (id:24801)
Harvey Kalles Real Estate Ltd.
39 - 160 Densmore Road
Cobourg, Ontario
Welcome to this brand new 4-bedroom, 4-bath condo townhouse in the heart of Coburg! Designed for modern living, this spacious home offers a perfect blend of style, functionality, and comfort. Bright and open-concept layout with quality finishes throughout. Ideal for families or professionals looking for low-maintenance living without compromising space. Located in a sought-after neighbourhood, close to schools, parks, shopping, and major amenities. Don't miss your chance to own a fresh, contemporary home in a thriving community! (id:24801)
Orion Realty Corporation
6 Robindale Avenue
Toronto, Ontario
Charming Alderwood Bungalow! Welcome to 6 Robindale Ave, a cozy and sun-filled starter home in the heart of Alderwood. This 2-bedroom bungalow is loaded with character and natural light, featuring two skylights (kitchen and bathroom) and freshly painted interiors. The functional layout includes a bright kitchen, comfortable living spaces, and a large basement with a 3-piece bathroom perfect for movie nights, lounging, or additional living space. Recent updates include windows (2018), furnace (2019), central air (2023), and fridge (2024). Outside, enjoy a lush 33x130 ft lot with a spacious backyard ideal for gardening or summer gatherings, plus a detached garage and private driveway. Whether you're a first-time buyer searching for a charming place to call home or a builder seeking an opportunity on a fantastic lot, this property delivers. Located in family-friendly Alderwood, you're close to schools, parks, shopping, Sherway Gardens, TTC, and quick highway access.View 3D tour! (id:24801)
RE/MAX West Realty Inc.
1364 Farms Road
Kawartha Lakes, Ontario
Charming Hobby Farm on 1.85 Acres. Escape to The Country With This Private and Versatile Hobby Farm, Perfectly Set on 1.85 Acres Surrounded by Trees and Open Fields. Offering Everything You Need for Small Scale Farming, Animals and Country Living. This Property Combines Rural Charm with Modern Convenience. Two Fenced Grazing Paddocks Ideal for Horses, Goats or Other Livestock. Spacious Dive Shed Large Enough to Store a Vehicle. Smaller Shed Perfect for Lawn Tractor and Equipment Storage. Good Sized 24' x 30' Barn & 30 x 16' Covered Lean to, Multiple Stalls and Room for Large Animals. This Beautiful Brick Bungalow Sits on a Solid Poured Concrete Foundation and Offers a Thoughtful Layout, 3 Bedrooms on the Main Level, Including a Primary Suite With Double Closets. Main Floor Bath With soaker Tub, Large Eat-in Kitchen With Plenty of Storage. Vaulted Ceiling in the Walkout Basement to the Rear Yard, 2 Additional Bdrms Plus a Craft Room/Office, Spacious Rec Room With Pool Table, Utility/Storage Room Ideal for Tools or Hobby Projects, Roughed in Bath in Basement, Seller will Leave Toilet and Sink in Basement. Ultra Private Setting With Mature Trees, Steel Roof on the House and All Outbuildings. Covered Front and Rear Decks to Relax and Enjoy Country Views.Ample outdoor Space for Family Gatherings, Gardening or Simply Watching the Animals Graze. Enjoy The Perfect Blend of Country Peace and Convenience , Only Minutes to the Bolsover Corner Store for Daily Needs, 15 Minutes to Beaverton for Larger Shopping Trips, just 20 minutes to Lindsay for all Major Amenities, or 40 Minutes to Orillia. This Hobby Farm is a Rare Opportunity for Those Looking to Embrace Country Living With Space for Animals, Hobbies, and a Warm Welcoming Home (id:24801)
RE/MAX Country Lakes Realty Inc.
268 Cameron Street
Goderich, Ontario
Fantastic Opportunity to Own a Family Home in Central Goderich! Welcome to this well-maintained 3+1 bedroom side split located on a generous 57.5' x 127' lot in the heart of Goderich. This home offers comfort, space, and functionality perfect for families and first-time buyers!The built-in garage is currently set up as a workshop, but can easily be converted back into a traditional garage by simply reinstalling a garage door.Inside, the spacious eat-in kitchen offers ample workspace and overlooks the large, open backyard ideal for kids to play or for summer gatherings. Step outside to a sizable deck, great for relaxing after a long day or entertaining family and friends.Just a few steps down from the main level, you'll find a cozy rec room, perfect for family movie nights or as a dedicated space for children and their friends to enjoy.This home combines great value with a central location, making it a must-see! (id:24801)
Royal LePage Signature Realty
2607 - 20 George Street
Hamilton, Ontario
Marquee Residence Is One Of The Most Sought-After Luxury Condo Buildings In The Heart Of Downtown Hamilton A Modern, 5-Year-New Landmark And The Second-Tallest Building In The City. This 923 sqft Spacious Two-Bedroom Corner Unit On The 26th Floor Offers Two Oversized Balconies With Unobstructed South And East Views Overlooking The Escarpment, The Lake and The City. A Sleek Kitchen Featuring Quartz Countertops, Backsplash, European-designed Custom Cabinetry And Stainless-Steel Appliances. Vinyl Flooring Throughout. Two Bright Bedrooms With Built-In Closet Organizers, And Large Windows That Fill The Home With Abundant Natural Light. In-Suite Laundry Included. Residents Enjoy Top-Notch Amenities, Including A Gym, Yoga Studio, Two Party Rooms,Complete With Kitchenette, Lounge Chairs, Fireplace And Billiards Table, And An 8th-Floor Outdoor Terrace Ideally Located Just One Block From Hess Village, Nations Supermarket, Samir Supermarket, Jackson Square, And The New McMaster Family Practice. HSR And GO Bus Stops Are Right At Your Doorstep. Close To McMaster Children's Hospital, St. Joseph's Healthcare Centre, And Hamilton General Hospital. No Smoking Building. Other Units With Various Sizes And Layouts Are Also Available, Offering Sweeping Views Of The Waterfront, Escarpment, And Downtown Skyline. Indoor Parking Available at Extra $150/Month. Available Immediately. Flexible Possession. (id:24801)
Real One Realty Inc.
2809 - 20 George Street
Hamilton, Ontario
Marquee Residence Is One Of The Most Sought-After Luxury Condo Buildings In The Heart Of Downtown Hamilton A Modern, 5-Year-New Landmark And The Second-Tallest Building In The City. This 1007 sqft Spacious Two-Bedroom Corner Unit On The 28th Floor Offers Two Oversized Balconies With Unobstructed South And West Views Overlooking The Escarpment And The Lake. A Sleek Kitchen Featuring A Central Island, Quartz Countertops, Backsplash, European-designed Custom Cabinetry And Stainless-Steel Appliances. Vinyl Flooring Throughout. Two Bright Bedrooms With Built-In Closet Organizers, And Large Windows That Fill The Home With Abundant Natural Light. In-Suite Laundry Included. Residents Enjoy Top-Notch Amenities, Including A Gym, Yoga Studio, Two Party Rooms,Complete With Kitchenette, Lounge Chairs, Fireplace And Billiards Table, And An 8th-Floor Outdoor Terrace Ideally Located Just One Block From Hess Village, Nations Supermarket, Samir Supermarket, Jackson Square, And The New McMaster Family Practice. HSR And GO Bus Stops Are Right At Your Doorstep. Close To McMaster Children's Hospital, St. Joseph's Healthcare Centre, And Hamilton General Hospital. No Smoking Building. Other Units With Various Sizes And Layouts Are Also Available, Offering Sweeping Views Of The Waterfront, Escarpment, And Downtown Skyline. Indoor Parking Available at $150/Month. Available Immediately. Flexible Possession. (id:24801)
Real One Realty Inc.
521 O'connell Road
Peterborough, Ontario
CHARMING 1.5-STOREY HOME, NICELY SITUATED IN PETERBOROUGH'S DESIRABLE SOUTH END. WHETHER YOU'RE BUYING YOUR FIRST HOME OR LOOKING TO DOWNSIZE, THIS WELL-MAINTAINED PROPERTY OFFERS A FANTASTIC OPPORTUNITY. THE MAIN FLOOR HAS A LIVING ROOM, A BRIGHT & FUNCTIONAL KITCHEN, A SEPARATE DINING AREA AND A FULL 4PC BATH. UPSTAIRS YOU WILL FIND THE PRIMARY BEDROOM AND 2ND GUESTROOM, BOTH OFFER UNIQUE STORAGE WITH LOTS OF CLOSET SPACES. THE BASEMENT IS FINISHED WITH A 3PC BATH, DEN OR 3RD GUESTROOM, REC SPACE, LAUNDRY AND UTILITY STORAGE. YOU WILL ENJOY THE QUAINT SITTING AREA AT YOUR FRONT DOOR, NICE SIZED DECK IN THE BACK AND SPACIOUS BACK AND SIDE YARDS. CLOSE TO ALL AMENITIES, TRAILS, PUBLIC TRANSIT. (id:24801)
Real Estate Homeward
Upper - 170 Wheatfield Crescent
Kitchener, Ontario
Welcome to 170 Wheatfield Crescent (Upper Unit), Kitchener Pioneer Park! This spacious 3-bedroom, 1-bathroom upper unit offers bright, comfortable living in a quiet, family-friendly neighbourhood. Enjoy a private deck for your exclusive use and a shared backyard perfect for relaxing or entertaining outdoors. Conveniently located near Conestoga College, Highway 401, shopping centres, parks, and scenic trails, this home provides easy access to everything you need. The unit includes 2 parking spaces and in-suite laundry for your convenience. (id:24801)
Keller Williams Innovation Realty
343 Sherwood Drive
Perry, Ontario
Foote Lake Cottage in Novar, offers a generous 105 by192-foot lakefront lot, Featuring 3+2 bedrooms, 2 full bathrooms, with two garages to store a boat or can be used as a work station lower level is completely renovated, this home is ideal for year-round living or peaceful getaway providing flexible space for family gatherings or a year-round retreat. The clear waters of Foote Lake invite boating, swimming, and fishing for northern pike, rock bass, and smallmouth bass, while abundant shoreline wildlife and private walking trails enhance the tranquil, nature-filled experience. Inside, the home features welcoming living spaces, a functional kitchen, and adaptable bedrooms that can serve as guest rooms, a home office, or hobby areas. This property combines classic cottage charm with modern potential, making it ideal for seasonal escapes, rental opportunities, or full-time lake living. Welcome to your private waterfront retreat on beautiful Foot Lake in Perry! This stunning detached raised bungalow offers the perfect blend of modern comfort and serene cottage living. Enjoy breathtaking lake views from your spacious deck, relax on your private sandy beach, or spend the afternoon on your private dock with direct water access. Complete with a garage, ample parking, and surrounded by nature, this property offers the ultimate Muskoka lifestyle - just move in and tart making memories by the water. (id:24801)
RE/MAX Ultimate Realty Inc.
57 Stover Street N
Norwich, Ontario
Welcome home to 57 Stover Street N in Norwich. This 2.5-storey home offers 1,476 sqft of living space, featuring 3 bedrooms, 2.5 bathrooms, and an unfinished third level with potential for future development. The property includes a detached 30'x24' heated and insulated workshop/garage with an overhead door and private 3 piece bathroom. Recently painted inside and out, the home offers tidy curb appeal and a spacious wrap-around porch that makes a welcoming first impression. Inside, an expansive foyer highlights the original woodwork, detailed baseboards, and updated hardwood flooring. The main floor features a generous living & dining area, ideal for family use or entertaining. The large country kitchen includes updated wood cabinetry, stone countertops with an undermount sink, tile backsplash, and recessed lighting, along with a door leading to the porch. The main level also has a 2-piece bathroom. Throughout the main floor you'll find new lighting and updated kitchen and bathroom flooring. The second floor offers three bedrooms and a 4-piece bathroom with a tub/shower combination. The primary bedroom features a newly constructed closet and convenient ensuite laundry with washer and dryer. An unfinished third level provides excellent potential for added living space - ideal for a bedroom suite, rec room or home theatre. The rear yard includes a partially fenced greenspace with a new privacy fence and a 12'x15' shed with electricity. The detached 30'x24' workshop/garage has its own owned hot water heater and a 3 piece bathroom with a shower adding comfort & functionality. Located in a quiet, family-friendly community, this home offers excellent access to nearby schools, shopping, and major highways. Additional improvements include a new water softener, refurbished Generac system, refurbished attic ventilation fan and a refreshed porch with rebuilt front steps. (id:24801)
RE/MAX Escarpment Realty Inc.
56 - 225 Benjamin Road
Waterloo, Ontario
Nestled in one of Waterloos most desirable communities, this resort-style community offers the perfect blend of peace and convenience. Surrounded by mature trees and nature trails, it provides a quiet, private setting just minutes from St. Jacobs Farmers Market, Conestoga Mall, the LRT (light rail transit system), Laurel Creek Conservation Area, and quick expressway access. Residents enjoy exclusive amenities including an outdoor pool, sauna, clubhouse, party room, library, and tennis/pickleball courts - plus worry-free lawn care and snow removal. This beautifully maintained 2+1 bedroom, 2.5 bath unit offers bright, open living spaces and tasteful updates throughout. The main level features a spacious Great Room with soaring ceilings; the loft above provides an elegant dining area overlooking the living space and private deck. The eat-in kitchen is filled with natural light from windows on two sides, and offers direct deck access - perfect for morning coffee. A lower-level bedroom is ideal for guests or a home office, while the skylit upper level hosts two generous bedroom suites, each with its own 4-piece bath. Don't miss your opportunity to view this move-in-ready home today. (id:24801)
Keller Williams Innovation Realty
4061-1 Fracchioni Drive
Lincoln, Ontario
Brand New Luxury Townhome in the Heart of Beautiful Beamsville! Presenting a rare opportunity to own a luxury freehold townhome in the heart of Beamsville expertly crafted to blend comfort, style, and modern convenience. Located in a quiet, family-friendly neighbourhood surrounded by parks, schools, scenic trails, and world-class wineries, and just minutes from the QEW, this home offer an exceptional lifestyle in the heart of Niagara wine country. Step inside to a grand front entryway that sets the tone for the quality and craftsmanship throughout. The open-concept main floor features an upgraded kitchen with premium finishes, flowing seamlessly into a bright and spacious living and dining area. This home offers three bedrooms, two full bathrooms, and a main floor powder room, along with elevated features like a solid wood staircase, engineered hardwood floors and designer details throughout. The finished basement with walkout provides flexible space for a home office, gym, playroom, or cozy media lounge. With no condo fees, this freehold townhome offers long-term value and ownership freedom in one of Niagaras most desirable and fast-growing communities. Key Features: 3 Bedrooms | 2.5 Bathrooms Grand Entryway & Wood Staircase Upgraded Kitchen with Modern Finishes Open-Concept Main Floor with Walkout to Private Deck His & Hers Walk-in Closets Fully Finished Basement with Walkout Freehold Ownership No Condo Fees Quiet, Family-Friendly Neighbourhood Close to Parks, Schools, Wineries, and the QEW. Homes of this caliber and location are a rare find. Experience life in beautiful Beamsville - where small-town charm meets modern living. *For Additional Property Details Click The Brochure Icon Below* Property taxes not yet assessed - assessed as vacant land. (id:24801)
Ici Source Real Asset Services Inc.
4061-2 Fracchioni Drive
Lincoln, Ontario
Presenting a rare opportunity to own a luxury freehold townhome in the heart of Beamsville - expertly crafted to blend comfort and style. Located in a quiet neighbourhood surrounded by parks, schools, scenic trails, and world-class wineries, and just minutes from the QEW, this home offer an exceptional lifestyle in the heart of Niagara wine country. Step inside to a grand front entryway that sets the tone for the quality and craftsmanship throughout. The open-concept main floor features an upgraded kitchen with premium finishes, flowing seamlessly into a bright and spacious living and dining area. This home offers three bedrooms, two full bathrooms, and a main floor powder room, along with elevated features like a solid wood staircase, engineered hardwood floors and designer details throughout. The finished basement with walkout provides flexible space for a home office, gym, playroom, or cozy media lounge. With no condo fees, this freehold townhome offers long-term value and ownership freedom in one of Niagara's most desirable and fast-growing communities. 3 Bedrooms | 2.5 Bathrooms | Grand Entryway & Wood Staircase | Upgraded Kitchen with Modern Finishes | Open-Concept Main Floor with Walkout to Private Deck | His & Hers Walk-in Closets | Fully Finished Basement with Walkout | Freehold Ownership No Condo Fees | Quiet, Family-Friendly Neighbourhood | Close to Parks, Schools, Wineries, and the QEW. *For Additional Property Details Click The Brochure Icon Below* Property taxes not yet assessed - assessed as vacant land. (id:24801)
Ici Source Real Asset Services Inc.
27 Steven Street
Hamilton, Ontario
Nestled in Hamilton's vibrant Landsdale neighbourhood, this detached brick home blends the grace of a 1910 century residence with the ease of modern living. Lovingly restored and beautifully updated, 27 Steven St offers a perfect balance of character, comfort, and practicality. Bewelcomed by the bright entry with plenty of built-in storage. The inviting dining room sets the stage for memorable gatherings, while the airy living room offers everyday comfort. The renovated kitchen is a true heart of the home, featuring stainless GE appliances, a gas range, and a moveable island that adapts to your lifestyle. From here, gaze out to the neatly landscaped backyard: a private urban oasis with a two-tiered deck and BBQ area, perfect for quiet relaxation or lively entertaining. Two three-piece bathrooms add convenience for busy households. Additional spaces enhance the home's versatility. The attic offers a bonus retreat half for storage, half for a studio, TV room, or playroom. The basement includes a workshop area and ample storage, supporting both creativity and organization. Location is key, and this address delivers. Enjoy a short stroll to downtown's restaurants, shops, and amenities; cheer on the Ti-Cats at Tim Hortons Field; or explore nearby escarpment trails for a dose of nature. With its blend of timeless charm and modern updates, 27 Steven Street is more than a home it's a lifestyle in one of Hamilton's most walkable urban pockets. (id:24801)
Royal LePage Burloak Real Estate Services
397 East 28th Street
Hamilton, Ontario
$749,900 or Trade! Why settle for one unit when you can have two? Welcome to 397 East 28th St a fully renovated Hamilton Mountain bungalow with a smart layout, income potential, and serious curb appeal. Live upstairs in a stylish 3-bedroom suite featuring wide-plank flooring, a bay window, modern kitchen with island, stainless steel appliances, and bold black accents. Then rent out the lower levela 2-bedroom suite with separate entrance, its own kitchen, full bath, laundry, and large windows for a bright, comfortable vibe. Ideal for first-time buyers looking to offset their mortgage, downsizers who want flexibility, or investors who want turnkey cash flow in a hot, walkable area. 3+2 Beds | 2 Full Baths 2 Kitchens | 2 Laundry Rooms Private Basement Entrance Fully Renovated Top to Bottom Large Tree-Shaded Yard Double Drive Ample Parking Vacant Move In or Rent Out, Walk to Concession Street, parks, shops, transit, schools, and Juravinski Hospital. Whether its multigenerational living, house hacking, or your next portfolio gem this is a strategic move with nothing left to do but turn the key. (id:24801)
Exp Realty
15 Machar/strong Boundary Road
Strong, Ontario
Welcome to this spacious and inviting home where comfort meets functionality! Upon entering, you'll immediately notice the sense of space, which is suitable for wheelchair accessibility. The open-concept design connects the kitchen, dining, and living areas, creating a bright and welcoming flow. Just off the kitchen, you'll find the convenience of main floor laundry, a handy 2-piece bath, and direct access to the garage. Step outside to enjoy the 45' x 10' deck with three separate walkouts, perfectly positioned to overlook the private, backyard, an ideal spot for relaxing or entertaining. The lower level is equally impressive, featuring a home theatre, a den, a 4-piece bathroom, and a spacious office with French doors (currently used as a bedroom). Storage needs are also covered with a dedicated pantry the bottom of the stairs. This home currently has a lift for accessibility in the garage (it will be excluded) and has had improvements, including: a complete foundation perimeter sealed with blue skin, central air conditioning, forced-air gas furnace with humidifier and air filter, programmable thermostat, iron water filter (2019). The central Vac system is in "as is" condition. Wood stove in garage is not WETT certified and never used by current Owner. (id:24801)
RE/MAX Crosstown Realty Inc.
104 Diltz Road
Haldimand, Ontario
Country living close to town & all amenities! This 3+1, 2.5 bath bungalow on sought after 173 x 300 private mature treed lot. Great curb appeal with brick & vinyl sided exterior with attached garage, ample parking, deck, large patio and private mature treed backyard. Breezeway foyer to open interior layout: kitchen with breakfast bar, stainless steel appliances, spacious living/dining room with electric fireplace, 3 beds, 4 pc main bath & 2 pc guest, basement with family room, bedroom, 3 pc bath, laundry & storage. Enjoy the private yard, deck, new patio (2025), hot tub (as-is) and large lawn area, edged with mature trees. Shed with power. Updates include Septic 2022, windows, weeping tile and waterproofing, large patio, some siding, main bathroom, interior painting throughout, interior doors & trim, laminate flooring & carpeting in bedrooms (original hardwood underneath). RSA (id:24801)
Royal LePage State Realty
77 Sunset Way
Thorold, Ontario
Welcome to this charming 4 bedrooms, 3 full bathrooms and a convenient half bath, designed for modern comfort and style. Located in a quiet, family-friendly neighborhood in Thorold. Open-concept main level features spacious gourmet kitchen with massive island, SS appliances and tons of cabinets. Upper level features primary bedroom with 5-piece ensuite, 3 additional bedrooms and two 4-piece bathrooms. Plenty of storage space in unfinished lower level. Double garage, fully fenced rear yard perfect for the entire family. Great location, with easy access to highway, minutes to Niagara Falls attractions, Brock University, Niagara College, Outlet Collection at Niagara, wineries, golf courses, and quaint villages of Jordan & Niagara-on-the-Lake. (id:24801)
Bay Street Group Inc.
Bsmnt - 681 Mcmullen Street
Shelburne, Ontario
Experience the allure of Shelburne's newest sought-after neighborhood, complete with the added convenience of fully landscaped surroundings. This exquisite home boasts numerous builder upgrades that are bound to leave a lasting impression and enhance your everyday living experience. Enjoy a finished recreation room, complemented by a fully equipped three-piece bathroom featuring a tub/shower combination, and a bedroom complete with ample closet space. (id:24801)
RE/MAX Ultimate Realty Inc.
192 Fruitland Road
Hamilton, Ontario
Attention investors. Great opportunity in Stoney Creek Prime residential area. Easy Access from highway. Next door to new future development. Large frontage. Property is under POS. Buyer to do due diligence. (id:24801)
Sutton Group-Admiral Realty Inc.


