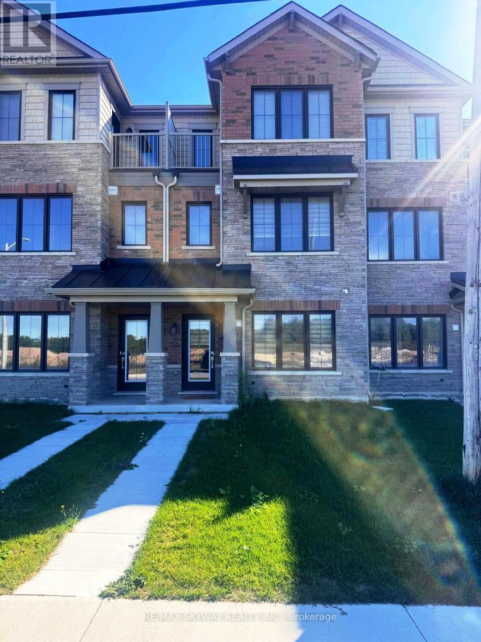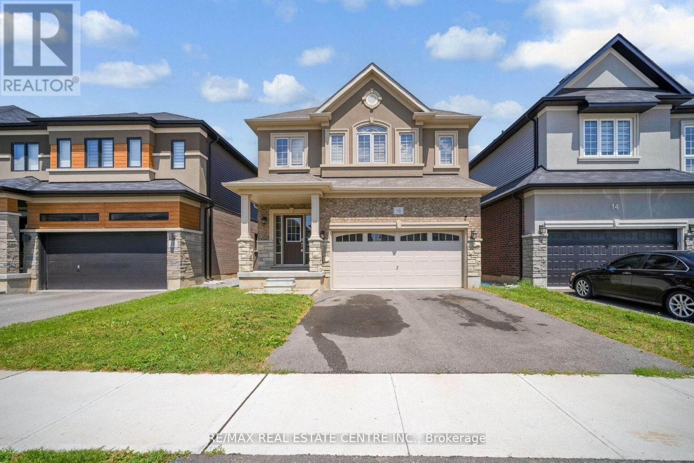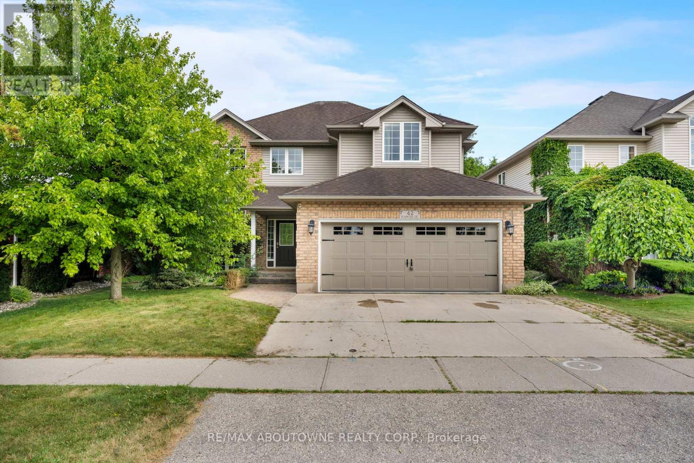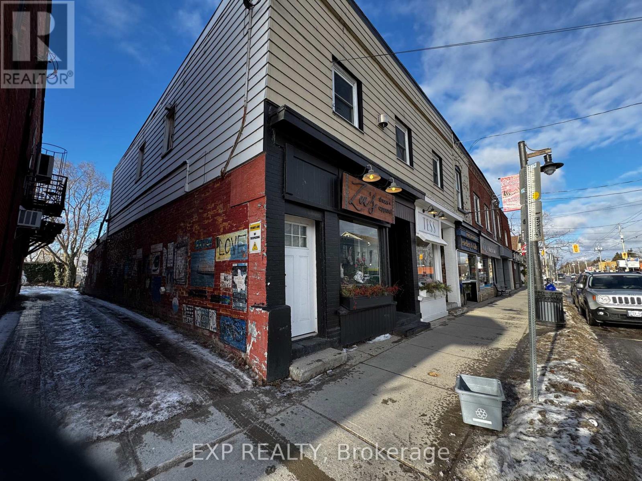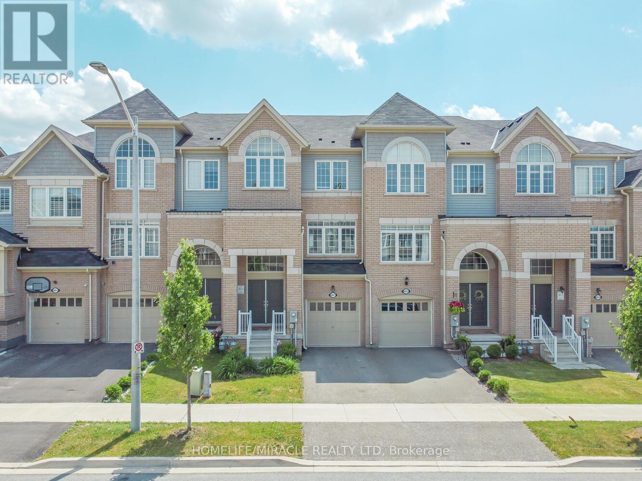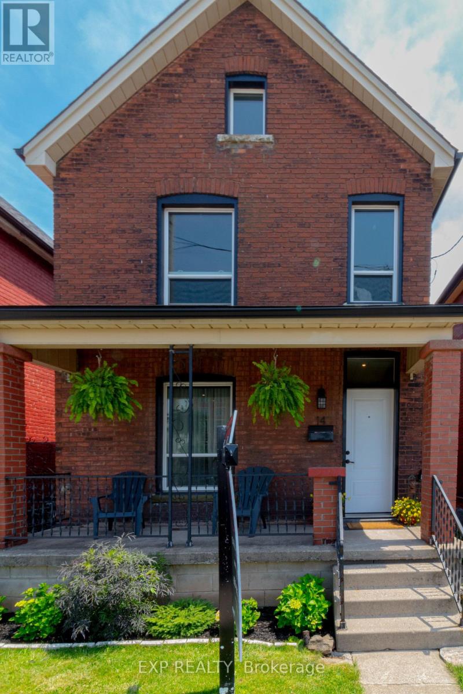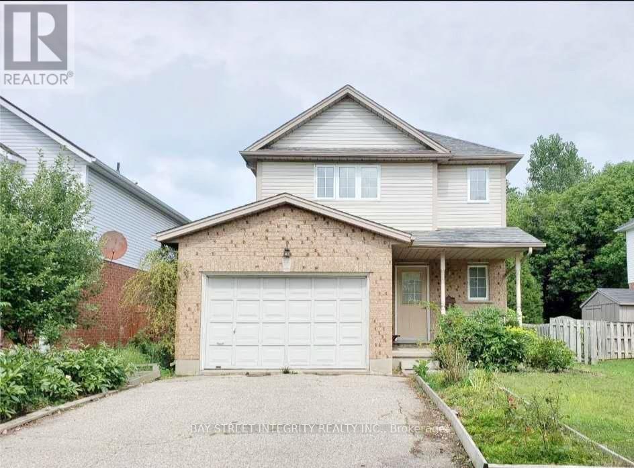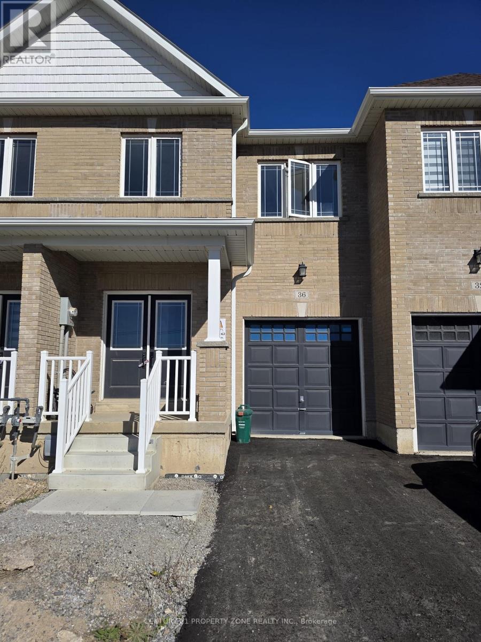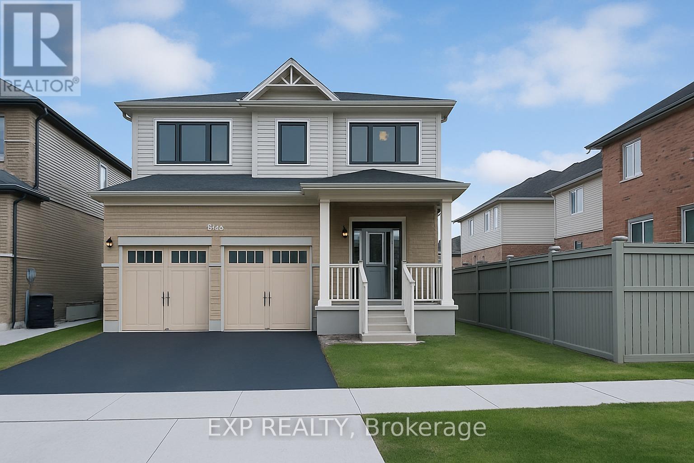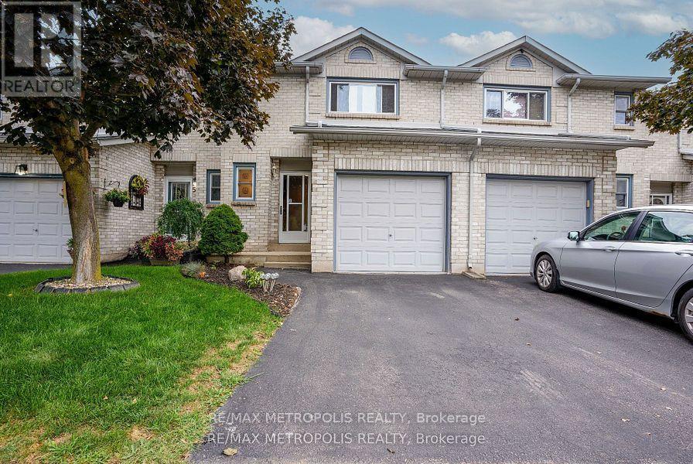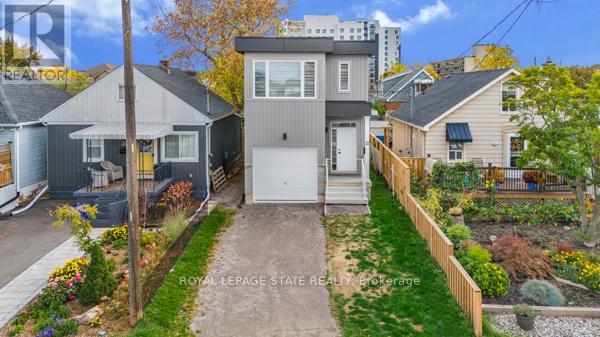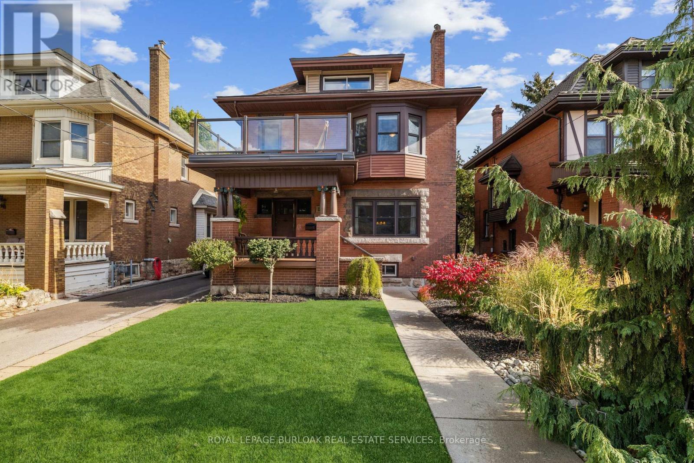21 Melody Lane
Thorold, Ontario
Welcome to 21 Melody Lane in Thorold - a beautifully designed, newly built townhouse offering 3+1 Bedrooms, 3 Bathrooms, and a spacious open-concept layout perfect for families or professionals. Enjoy a modern kitchen with central island, a cozy breakfast area, ensuite laundry, and a private deck ideal for relaxing or entertaining. With a built-in garage and private driveway, parking is a breeze. Located just minutes from Niagara College, brock university, Seaway mall, Walmart, and Highway 406, this home combines comfort, style, and unbeatable convenience in a quiet, family friendly neighborhood. (id:24801)
RE/MAX Skyway Realty Inc.
16 Flagg Avenue
Brant, Ontario
Welcome to this beautiful and spacious 4-bedroom, 3-washroom detached home with a 2-car garage, ideally located in the highly sought-after Scenic Ridge community - just minutes from Hwy 403! Perfectly situated next to a large community park, this home offers the perfect balance of comfort, convenience, and family-friendly living. Step inside to experience 9-foot ceilings on the main floor, a bright and open layout, and separate living and dining areas designed for effortless entertaining. The spacious family room is filled with natural light, creating a warm and inviting atmosphere for everyday living. The modern kitchen features granite countertops, stainless steel appliances, and a functional layout that's perfect for both family meals and hosting guests. Upstairs, the primary suite serves as a private retreat with a walk-in closet and a luxurious 4-piece ensuite. Three additional bedrooms provide plenty of space for family, guests, or a home office. Enjoy even more potential with a separate side entrance to the unfinished basement - ideal for a future in-law suite or legal second dwelling. Located within walking distance of shopping, the Brant Sports Complex, schools, and restaurants, this move-in-ready home perfectly blends elegance, comfort, and future opportunity. Your dream family home in Scenic Ridge awaits - don't miss out! (id:24801)
RE/MAX Real Estate Centre Inc.
42 Pearwood Court
Kitchener, Ontario
A beautiful 4+1 bed, 4 bathroom detached home in a friendly Kitchener neighbourhood with almost$100k worth of upgrades. With 2417 above grade sq ft of luxury living space, this gorgeous residence has a lot to offer. Open concept floor plan on the main floor. Large windows throughout. 9' ceilings on main floor. Maple hardwood on the main floor and engineered hardwood on the second floor. A spacious family room with gas fireplace and built-in TV cabinet/bookcase. Large kitchen with Italian porcelain floors, granite counters, backsplash, centre island, and stainless steel appliances. Maple hardwood staircase with wrought iron pickets and grand window that floods the house with natural light. The second floor is home to the master bedroom with 5-piece ensuite and walk-in closet. In addition to 3 other well-sized bedrooms and the main bathroom. A spacious finished basement with heated floors, second kitchen, large recreation area, bedroom and 3-piece bathroom. Plenty of storage. A large private backyard with trees all around, storage shed, large wooden deck and sprinkler system. Gas line for BBQ. 2.5 Garage. Concrete driveway. Easy access to Highway 401 & Hwy 8. Close to shopping, schools, parks and all local amenities. (id:24801)
RE/MAX Aboutowne Realty Corp.
Apt#1 - 337 Main Street
Haldimand, Ontario
Charming 1-Bedroom Apartment in the Heart of Port Dover. Welcome to 337 Main Street, Port Dover, where small-town charm meets modern convenience. This beautifully maintained 1-bedroom, 1-bathroom apartment offers the perfect living space in one of Ontario's most picturesque lakeside communities. Features include a spacious living area, a modern kitchen with ample storage, a comfortable bedroom with generous closet space, and a well-appointed bathroom with sleek fixtures. Enjoy the convenience of an included parking space, making everyday life even easier. Located in the vibrant downtown area, this apartment puts you just steps away from Port Dover's best amenities, including charming shops, cozy cafes, and delicious dining options. Explore the town's rich history at the nearby Port Dover Harbour Museum, or unwind on the stunning waterfront, famous for its sandy beaches and scenic views. Outdoor enthusiasts will love the opportunities for boating, fishing, and enjoying breathtaking sunsets over Lake Erie. Whether you're looking for a peaceful retreat or a lively community atmosphere, this apartment has it all. Don't miss your chance to call 339 Main Street home. Book your showing today! (id:24801)
Exp Realty
4047 Maitland Street
Lincoln, Ontario
Welcome to this beautifully maintained freehold 3-storey townhome in the heart of Lincoln - Beamsville ! Freshly painted throughout, this spacious 2,200+ sq. ft. home offers 3 large bedrooms, 2 full baths, 2 half baths, and a 1-car attached garage-perfect for growing families or first-time buyers. The main level features a cozy family room with a walkout to a fully fenced backyard, ideal for entertaining or relaxing outdoors. You'll also find a convenient laundry room, a 2-piece powder room, and direct access to the garage. On the second level, enjoy elegant hardwood and tile flooring, an open-concept kitchen and dining area with a walkout to a private balcony, plus a spacious living room and an additional 2-piece bath-perfect for hosting family and friends. The third level offers a large primary bedroom with a walk-in closet and 4-piece ensuite, along with two additional bedrooms and a second 4-piece bathroom. A hallway rough-in for laundry adds extra convenience for future flexibility. The lower level provides ample storage space, keeping your home organized and clutter-free. Located close to schools, parks, shopping, and all essential amenities, this home delivers the perfect combination of comfort, style, and convenience in a family-friendly neighborhood. (id:24801)
Homelife/miracle Realty Ltd
14 Milton Avenue
Hamilton, Ontario
$399,900 or Trade! Step into this fully updated 2-storey detached brick home in the heart of Hamilton's East End offering the perfect blend of charm, function, and location. With 3 spacious bedrooms, 2 beautifully renovated bathrooms, and a bright, modern kitchen featuring stainless steel appliances, quartz-style countertops, and subway tile backsplash, there's nothing left to do but move in. Enjoy a stunning cathedral ceiling in the primary bedroom, making it a cozy retreat filled with natural light. The open-concept living and dining areas are ideal for entertaining, while the large private, fenced backyard provides ample space for pets, kids, BBQs, or that future garden oasis or Tiny Home! Located just steps from Barton Street transit, parks, and top-rated schools like Cathy Wever PS and Bernie Custis SS, plus only minutes from the West Harbour GO Station, this home offers unbeatable convenience for commuters and families alike. This home qualifies for our Love It or Leave It Program ! Note: photo's show property with furniture, currently not furnished (id:24801)
Exp Realty
64 Karen Walk
Waterloo, Ontario
Super prime location in Waterloo! Ideal for families or students, this detached home offers 4 spacious bedrooms on the 2nd floor and 2 additional bedrooms in the finished basement. Features a bright, open-concept layout, large eat-in kitchen, and walk-out to backyard. Located in the desirable Beechwood community-walking distance to the University of Waterloo, Keatsway Public School, and Centennial Public School. Easy access to bus routes #202 and #29, shopping, parks, and all amenities. A perfect home for families or students to share and enjoy comfortable living! (id:24801)
Bay Street Integrity Realty Inc.
36 Bruton Street
Thorold, Ontario
Welcome to your dream home in Thorold! This stunning freehold townhome is perfectly situated ina vibrant, family-friendly neighbourhood and offers the ideal blend of comfort, style, andconvenience. Thoughtfully designed and beautifully maintained, it features a spaciousopen-concept main floor with a bright and inviting layout, perfect for entertaining or relaxingwith family. The modern kitchen boasts quality finishes, ample cabinetry, and a functionaldesign that will impress any home chef. Upstairs, the primary bedroom serves as a privateretreat with a luxurious ensuite bathroom and a large walk-in closet, while the convenientsecond-floor laundry adds ease to your daily routine. Each additional bedroom is generouslysized, providing comfort and flexibility for family, guests, or a home office. The fullbasement offers endless potential-ready to be finished as a cozy family room, gym, orentertainment space to suit your lifestyle. Nestled in the newer section of the Thoroldcommunity, this home is just steps from Lake Gibson and a short drive to local amenities,schools, parks, and major highways, offering the perfect balance of tranquility andaccessibility. Don't miss this opportunity to own a beautiful, move-in-ready townhome in one ofThorold's most desirable neighbourhoods-schedule your private viewing today! (id:24801)
Century 21 Property Zone Realty Inc.
43 Sugar Trail
Kitchener, Ontario
Welcome to 43 Sugar Trail, Kitchener - a stunning "Rahi" model detached home offering the perfect blend of elegance, space, and functionality in one of Kitchener's most desirable neighbourhoods. This beautiful residence features 4 spacious bedrooms, 2.5 bathrooms, and approximately 2,350 sq. ft. of thoughtfully designed living space. The main floor showcases a bright open-concept layout with modern finishes, ideal for both everyday living and entertaining. Upstairs, generously sized bedrooms and well-appointed bathrooms provide ultimate comfort, while the full walk-out basement offers endless possibilities for future customization or additional living space. With a double car garage and a driveway for two extra vehicles, this home ensures ample parking and convenience. Priced at $1,099,000, this exquisite property is a perfect opportunity to own a luxurious family home in a prime Kitchener location close to parks, schools, and all amenities. ** This is a linked property.** (id:24801)
Exp Realty
59 - 2 Royalwood Court
Hamilton, Ontario
Fantastic opportunity to own a well-maintained 2-storey townhouse in one of Stoney Creek's most desirable family friendly neighbourhoods. Located at the end of a quiet cul-de-sac, this home offers privacy, comfort, and convenience with every amenity close by.The bright main level features a modern kitchen with Caesarstone countertops, stainless steel appliances including a dual oven/stove, and a walk-out to the backyard, ideal for relaxing or entertaining. Two cozy gas fireplaces create a warm atmosphere throughout.Upstairs are three spacious bedrooms including a primary suite with a 3-piece ensuite. The finished basement provides a versatile space for a family room, office, gym, or play area, plus ample storage.Condo fees include water along with exterior maintenance such as roof and windows, offering excellent value and peace of mind for homeowners.Surrounded by parks, schools, transit, shopping, and recreation - including a nearby pool and arena - this home suits active professionals and young families alike. Move-in ready and located in a vibrant community where properties don't stay on the market for long. *Some photos virtually staged.* (id:24801)
RE/MAX Metropolis Realty
37 Delena Avenue S
Hamilton, Ontario
Bright and spacious 2-story home built in 2023 featuring 3 generous bedrooms and 2.5 bathrooms. Each bedroom includes its own walk-in closet, providing ample storage space. The open and airy layout offers plenty of natural light throughout. The basement features a separate entrance, oversized windows, and a rough-in for a future bathroom- ideal for an in-law suite or additional living space. Conveniently located close to highways, shopping, and all amenities. (id:24801)
Royal LePage State Realty
119 Prospect Street S
Hamilton, Ontario
Step into a piece of Hamilton history with this beautifully maintained 2.5-storey solid brick home, complete with a detached garage and located on a quiet, tree-lined street just steps from the Escarpment, Gage Park, and Tim Hortons Field. This captivating residence effortlessly blends century-old character with thoughtful modern updates, offering timeless elegance and everyday comfort. From the moment you enter the gracious front foyer, you'll be struck by the home's original millwork, stunning stained glass windows, and rich inlaid hardwood floors. The spacious main level features a sunlit formal living room, an elegant dining room with coffered ceilings and a cozy window seat-perfect for family gatherings or quiet evenings at home. The chef's kitchen is a true showstopper, boasting classic cream cabinetry, granite countertops, a gas cooktop, stainless steel appliances, and a large island with breakfast bar seating. Walk out to your own private, fully fenced backyard oasis-complete with a generous deck, patio, and landscaped gardens-ideal for entertaining or relaxing. Upstairs, you'll find four generously sized bedrooms, a bright and airy sunroom, and access to a charming upper balcony. The fully finished third-floor loft adds flexible living space-perfect as a fifth bedroom, home office, or media room. The lower level includes a separate side entrance, laundry area, and ample storage space-offering both convenience and potential for future customization. Classic charm meets modern convenience in this warm and welcoming home-a perfect space to grow, entertain, and create lasting memories. Book your private showing today and experience the character and comfort for yourself. (id:24801)
Royal LePage Burloak Real Estate Services


