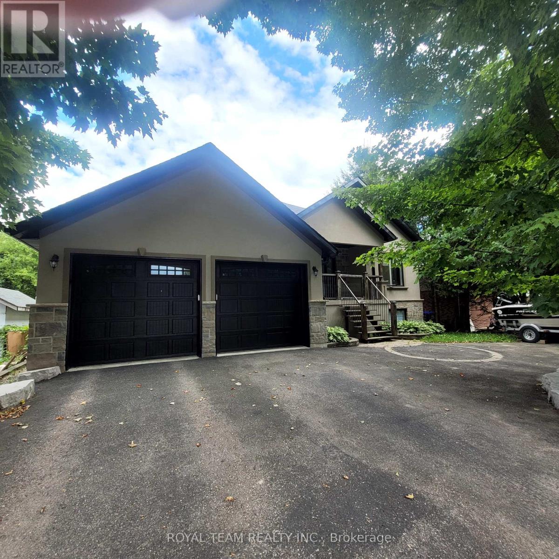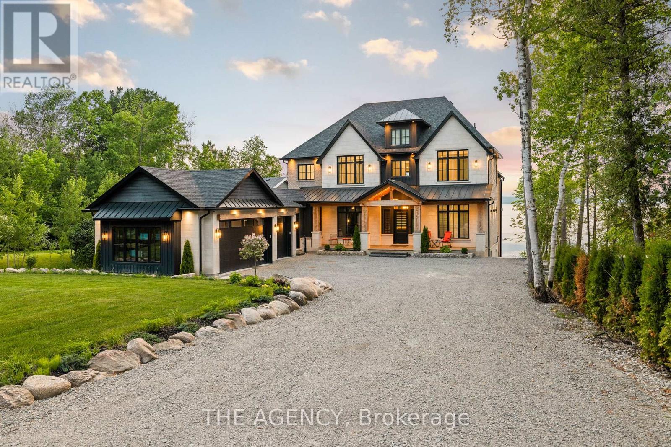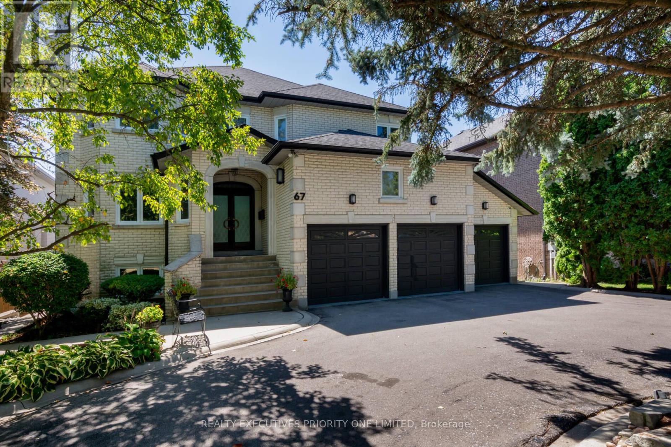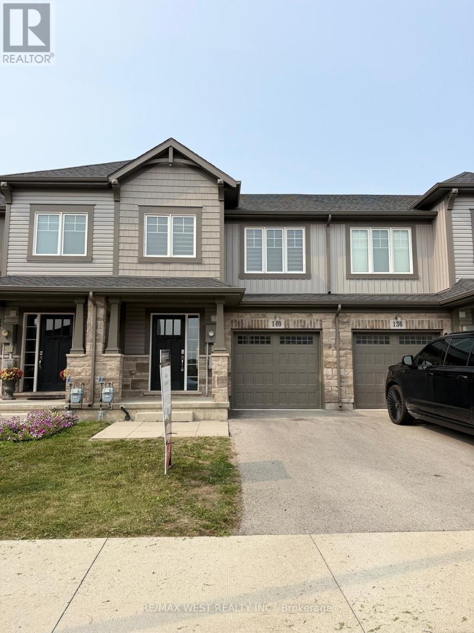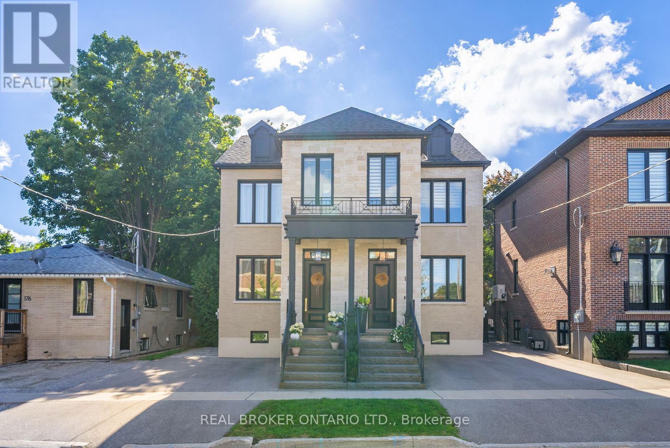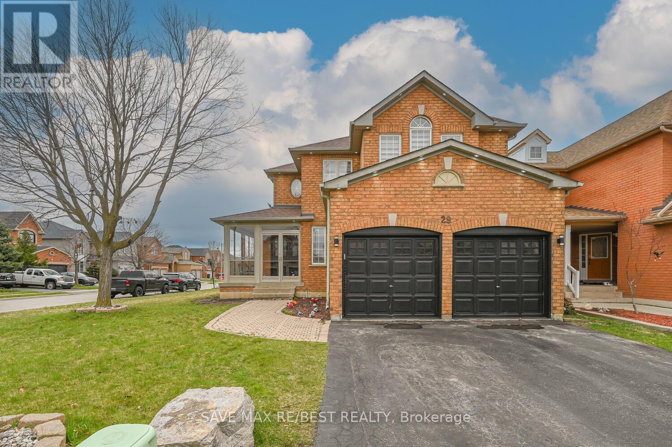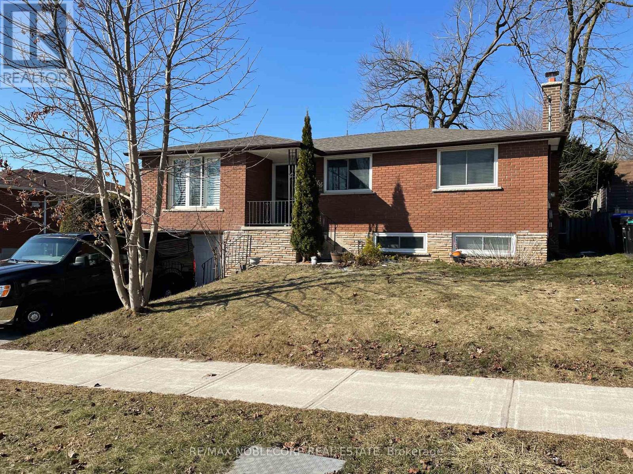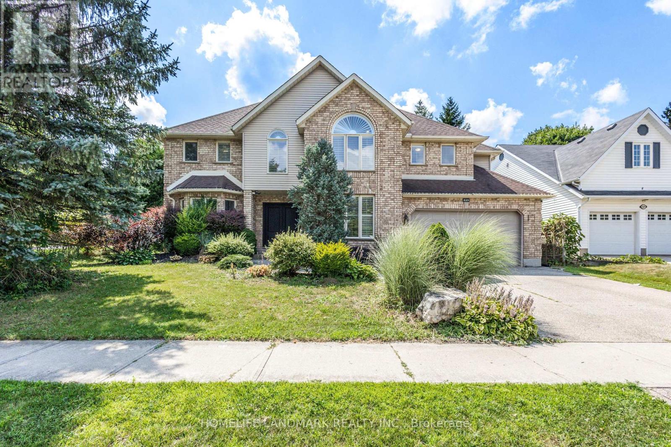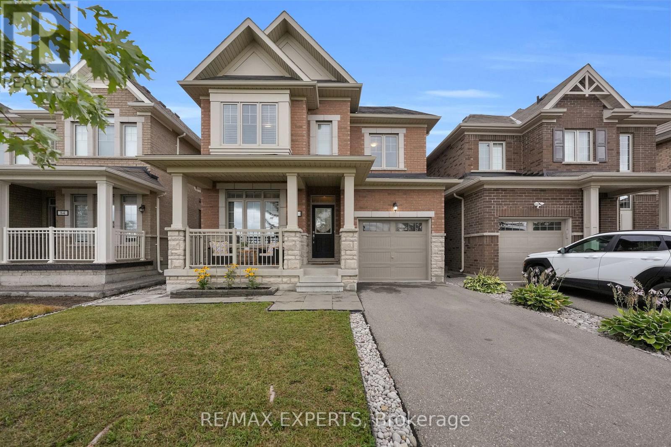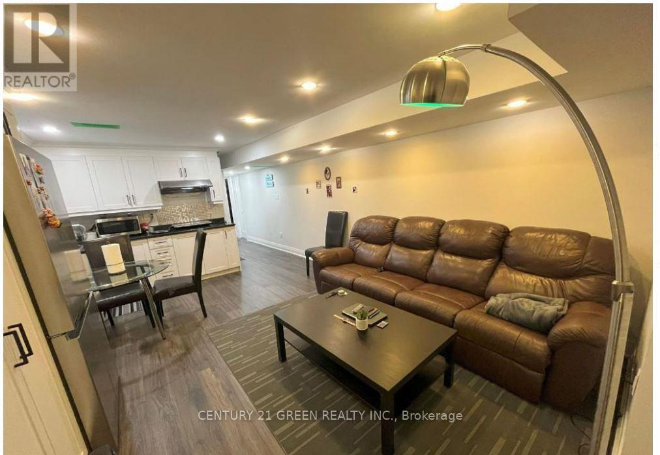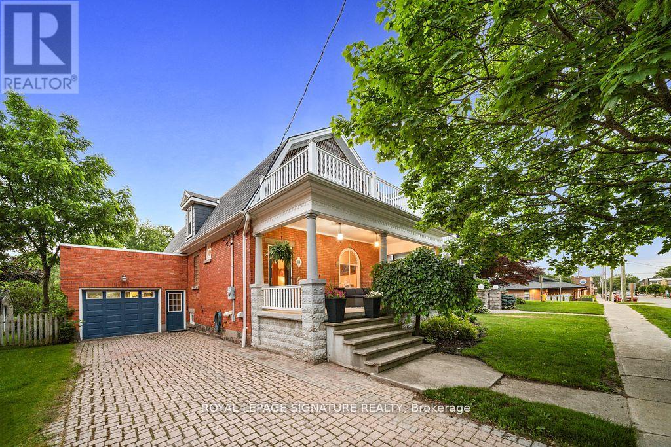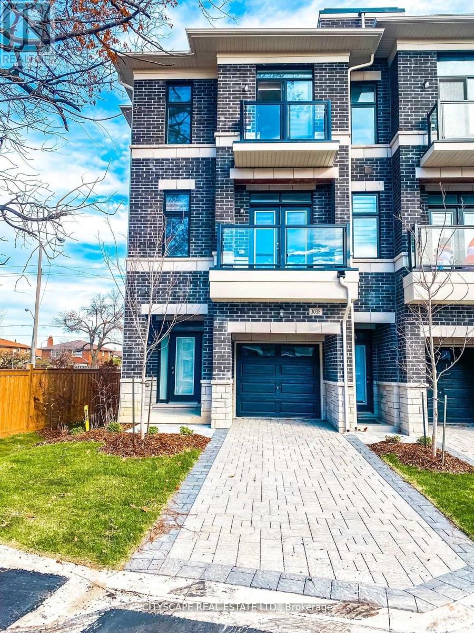1021 Bannister Street
Tay, Ontario
Custom Built Stucco And Stone Home With Walk-Out. Excellent Finishings With Custom Kitchen, Quartz Counter Top, Hardwood Floors, Full Double Insulated Garage With Inside Entry. Bright Walk-Out Basement With Large Windows. Situated On A Quiet Cul-De-Sac. (id:24801)
Royal Team Realty Inc.
462 Silver Birch Drive
Tiny, Ontario
First Time Offered For Sale! Rare Opportunity Set in one of Tiny's most coveted enclaves, 462 Silver Birch Dr is a stunning, brand-new custom-built retreat that offers a an extraordinary waterfront property on the prestigious shoreline of Georgian Bay. This unique residence is a harmonious blend of luxury, privacy, and natural beauty, providing the perfect destination for those who value seclusion while remaining close to the area's best outdoor amenities. As you approach this breathtaking home, you're immediately greeted by grand, 11-foot ceilings, which open to a massive wall of windows that frame panoramic views of your private oasis. The property features a spacious, state-of-the-art 3-car garage, providing ample space for all your vehicles and toys. Inside, the home boasts expansive 9-foot ceilings in both the upper and basement levels, creating a sense of openness and grandeur throughout. Every detail has been thoughtfully designed to offer the ultimate living experience. There Is Just Too Much To List In This Home, No Expense Has Been Sparred. Featuring A Custom High End Chefs Kitchen With Top Of The Line Miele/Wolf Appliances, Custom Hand Cut Hardwood Throughout, Custom Millwork Ensuring Every Inch Of This Home Exudes The Highest Level of Craftmanship. Truly A Masterpiece On The Shores Of Georgian Bay (id:24801)
The Agency
67 Stockdale Crescent
Richmond Hill, Ontario
Welcome to 67 Stockdale Crescent, a stunning 4,237 sq. ft. Custom-Built Home in the coveted North Richvale neighbourhood in Richmond hill. This home showcases timeless Craftsmanship and Pride of Ownership at every turn. Situated on a premium 60 x 161 ft. lot, it perfectly combines elegance, comfort, and functionality for the ultimate lifestyle. Inside, you ll find 5 spacious bedrooms, 5 bathrooms, and a 3-car garage, thoughtfully designed for family living and entertaining. The finished walk-out basement expands your living space with a second kitchen, 3-piece bathroom, home gym, large recreation room with a gas fireplace, and walk-out access to your backyard retreat. The interior is sophisticated and inviting, featuring hardwood floors throughout, solid design wood doors with custom glass, crown moulding, and porcelain tiles. A spectacular circular staircase sets the tone for the homes grandeur, while the main-floor laundry with garage and side-yard access adds everyday convenience. The primary suite features a 6-piece en-suite and a Large walk-in closet designed with built-in organizers. Each additional bedroom includes its own walk-in closet and Jack & Jill access, ensuring comfort and privacy for the entire family.Step outside to your private backyard oasis, complete with a heated salt water inground pool, hot tub, and a personal putting green perfect for gatherings or quiet retreats. The chef-inspired kitchen, with granite counter tops, a centre island, and a large eat-in area which walks out to a 12 ft. x 40 ft. concrete balcony with stairs leading to the yard and pool, creating seamless indoor-outdoor living. Located in the heart of Richmond Hill, close to schools, parks, shopping, and amenities, this home is more than a residence its a lifestyle. Every detail has been thoughtfully crafted to deliver luxurious, comfortable, and timeless living. (id:24801)
Realty Executives Priority One Limited
140 Monarch Street
Welland, Ontario
Step into this freshly repainted 3-bedroom, 2-washroom townhouse that blends comfort with convenience. Enjoy the clean, modern look of brand-new flooring throughout, no carpets to worry about! The home features stylish new blinds on every window, offering both privacy and a polished finish. The main floor offers a bright and open living space, perfect for relaxing or entertaining. Upstairs, you'll find three spacious bedrooms and the added bonus of a convenient second-floor laundry. Move-in ready and tastefully updated, this home is ideal for families, professionals ,or anyone seeking a low-maintenance lifestyle in a beautifully refreshed space. (id:24801)
RE/MAX West Realty Inc.
172-174 Victoria Street
Newmarket, Ontario
A rare opportunity to own a stunning, fully custom duplex offering two completely self-contained, modern residences ideal as a multi-generational home or an exceptional investment property. Each side boasts thoughtfully designed living spaces with 10-foot ceilings on the main and second floors, and 9-foot ceilings in the finished basements, creating a bright and airy atmosphere throughout. Enjoy hardwood flooring, oversized windows, and custom built-in closets that elevate everyday living.The heart of each home is the chef-inspired kitchen, complete with feature islands, built-in stainless steel appliances, and sleek finishes that blend style with functionality. Upstairs, you'll find 2 spacious bedrooms and 2 full bathrooms on each side, while the finished basements offer large, versatile open rooms perfect as a 3rd bedroom, guest suite, or additional living space plus beautifully designed bathrooms and custom laundry rooms. Step outside to your private oasis with a professionally landscaped yard, ideal for relaxing or entertaining. Located just steps from historic Main Street, enjoy unparalleled access to local cafés, restaurants, walking trails, boutique hotels, and vibrant seasonal events. Whether you're looking for a forever home, multigenerational living, or a turnkey investment, this duplex delivers unmatched flexibility, quality, and location. *Seller's can provide fence between sides prior to closing if requested* (id:24801)
Real Broker Ontario Ltd.
29 Baccarat Crescent
Brampton, Ontario
Welcome to this impressive 4+1 bedroom, 3.5 bathroom home, offering aprx 2,400 sq. ft. of beautifully upgraded living space on a rare, premium corner lota true gem in this segment of homes within the community. This stunning property features a charming wrap-around covered front porch, an elegant double-door entry, and a grand open-to-above foyer accentuated by a striking spiral staircase. With oversized windows throughout, the home is filled with natural sunlight, creating a bright and airy atmosphere in every room. The main level showcases 24x48" porcelain tiles in the hallway, foyer, powder room, laundry, and kitchen areas, and is complemented by modern upgraded HW flooring on both the main and upper floors. The elegant layout includes architectural columns, a formal living room, a sep dining room, and a spacious family room all enhanced by neutral fresh paint & plentiful pot lights inside and out. The chef-inspired kitchen overlooks the family room and boasts SS appliances, a large modern centre island, a built-in wine rack and pantry, and a W/O to a large private deck, perfect for entertaining. The upper level features a spacious primary suite with double-door entry, a W/I closet, and a luxurious 4-piece ensuite with a soaker tub and separate shower. Three additional well-sized bedrooms share a bright and functional main bath. The professionally finished basement includes a cozy recreation room with a gas fireplace, an open-concept office/play area, a 3-piece bathroom, hobby room, storage areas, and a cantina. A separate legal side entrance provides the potential to convert the basement into a second dwelling unit, while still maintaining exclusive space for personal use. A beautifully landscaped lot with a brick walkway, no sidewalk, a fully fenced backyard, an oversized entertainers deck, and a storage shed. Conveniently located close to all major amenities. This sun-filled home is loaded with high-end upgrades a rare find where the features just keep going! (id:24801)
Save Max Re/best Realty
Bsmt - 166 Collings Avenue
Bradford West Gwillimbury, Ontario
For Lease-Lower Level Only with Separate Entrance. 2 bedroom, 1 bath, Kitchen, Family-friendly Community. 1 Parking Spot On A Driveway. Backyard Access To Park. Amazing Quiet Location Near Community Center, Close To Go, Amenities, Shopping, Easy Hwy 400 Access. Tenant is responsible for Snow/Lawn Care of the back yard. No Pets As Per Landlord Request. No Smoking. (id:24801)
RE/MAX Noblecorp Real Estate
525 Leighland Drive
Waterloo, Ontario
Positioned in the heart of the coveted Upper Beechwood Neighbourhood, this magnificent 4,000+ sqft (finished living space) residence offers the ultimate family lifestyle, just a 4-minute walk to Mary Johnston Public School and within the boundaries of Laurie Heights Public School - two of the area's most desirable educational institutions. Main Level Excellence: Gourmet kitchen, featuring premium appliances & designer finishes Sun-drenched dining room with seamless flow to the grand family room Soaring 18' ceilings living room with cozy modern fireplace create an awe-inspiring atmosphere Practical home office with elegant built-ins.Upper Level Sanctuary: 4 generously-proportioned bedrooms, including a spacious primary suite Spa-inspired ensuite and private balcony access.Lower Level Entertainment Hub: Expansive recreation room with new flooring Additional bedroom/exercise room with 3pc bathroomOutdoor Paradise: $40,000+ in landscaping investments Professionally designed stone patio Fully fenced private yard with mature treesThis isn't just a house - it's a gateway to the best family living, with walk-to-school convenience and premium amenities that cater to every lifestyle need. (id:24801)
Homelife Landmark Realty Inc.
86 Martin Trail
New Tecumseth, Ontario
This rarely offered detached home is the largest of its kind in the neighborhood and has been impeccably maintained. Featuring 4 spacious bedrooms, 3 bathrooms, and a bright open layout with 9 ft ceilings on the main floor, it provides the perfect blend of comfort and functionality for a growing family. The main floor offers a formal living and dining room, a cozy family room, and a versatile den or office. The kitchen is generous in size with a breakfast bar and direct access to the deck, ideal for outdoor entertaining in the fully fenced yard. Upstairs, you will find well-sized bedrooms, a convenient second-floor laundry room, and a primary suite designed with both space and privacy in mind. The framed basement awaits your personal touch, offering endless possibilities. Additional highlights include a welcoming front porch, long driveway with no sidewalk, and a cold cellar for extra storage. Located just steps away from a large family park, this home sits in a prime spot within a sought-after community. Tottenham itself is a vibrant, family-friendly town, offering excellent schools, parks, and amenities. Its a place where families grow, neighbors connect, and community thrives. (id:24801)
RE/MAX Experts
(Bsmnt) - 3905 Arvona Place
Mississauga, Ontario
*** Bsmt Apartment *** ; 2-Bedrooms ; 2-Washrooms ; Open Concept Wide Living Room ; Wide And Nice Kitchen With Dining Space ; Sharing Utilities (30% - Gas, Hydro & Water); Separate Entrance ; Excellent Location, Near Schools, Park and Walking distance to community Centre !! Perfect Home For Large Family. (id:24801)
Century 21 Green Realty Inc.
14 Goshen Street S
Bluewater, Ontario
Experience the perfect blend of timeless elegance and refined rural living in this exquisite Barndominium-style red brick century home, a true architectural gem dating back to 1910. Ideally located in the serene town of Zurich, just 10 minutes from the world-renowned sunsets of Lake Huron in Grand Bend and Bayfield, this one-of-a-kind estate offers over 3,000 square feet of meticulously finished living space. From the moment you arrive, the home's commanding presence is felt through its two enchanting verandahs, covered backyard porch with gas barbecue, and stately curb appeal. Inside, rich heritage details meet sophisticated craftsmanship - coffered oak ceilings in the dining room, original stained glass windows, solid oak millwork, and an expansive living area with custom built-ins surrounding a gas fireplace. A solid oak kitchen with granite countertops provides both character and function, while two grand staircases lead to the upper level, evoking old-world elegance. Boasting 3 generously sized bedrooms, 4 beautifully appointed bathrooms, and a finished lower level with extra bedroom and washroom with heated floors for added versatility, every inch of this home exudes warmth and grandeur. The detached garage offers potential as a luxurious workshop or studio space, complemented by an interlocked driveway with space for four vehicles. Lovingly maintained and thoughtfully upgraded throughout the years, this rare offering preserves the elegance of its era while delivering the lifestyle of today. This is more than a home - it's a legacy. (id:24801)
Royal LePage Signature Realty
3038 Islington Avenue
Toronto, Ontario
Embark on an enchanting journey through the Melbourne 3 Townhome at the Luxurious Belmont Residences a distinguished end-unit property set on one of the largest lots in the community. This impressive home showcases elegant stone and brick detailing, along with convenient front, rear, and garage entries. Inside, youll find 9-ft smooth ceilings, expansive Energy Star-rated windows, and a beautifully crafted staircase that leads to a bright and airy family room on one side, and an exceptional great room on the othercomplete with an open-concept kitchen, walk-in pantry, and a charming walk-out balcony. Upstairs features three generously sized bedrooms, including a serene primary suite with its own private balcony and spa-inspired ensuite. As a bonus, the fully finished basement includes a private studio apartment with a 3-piece washroomideal for guests, extended family, or potential rental income. Tucked away in a private enclave just steps to transit and minutes from Highway 407, top-rated schools, shopping, parks, and trailsthis is modern townhome living at its finest. (id:24801)
Cityscape Real Estate Ltd.


