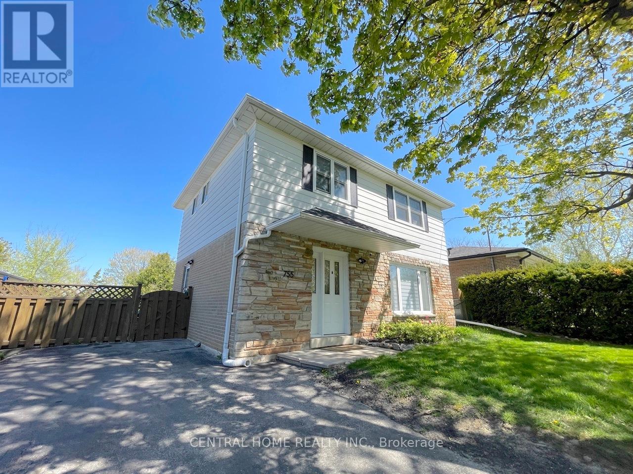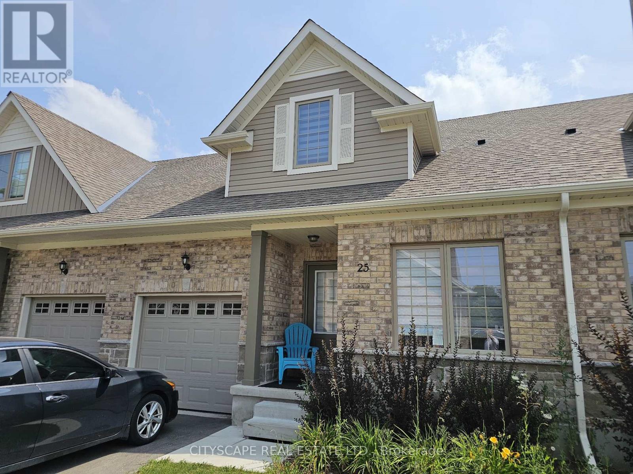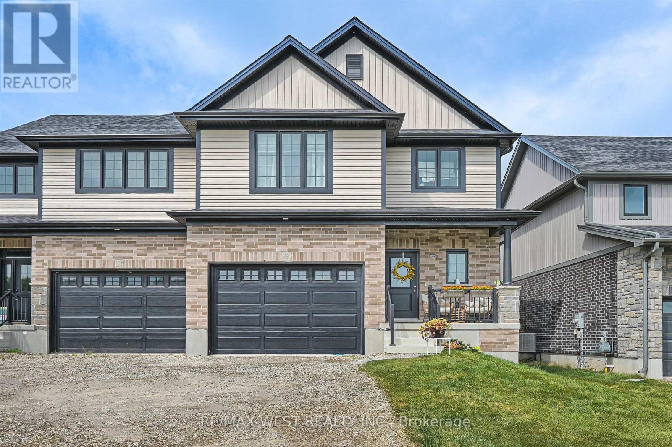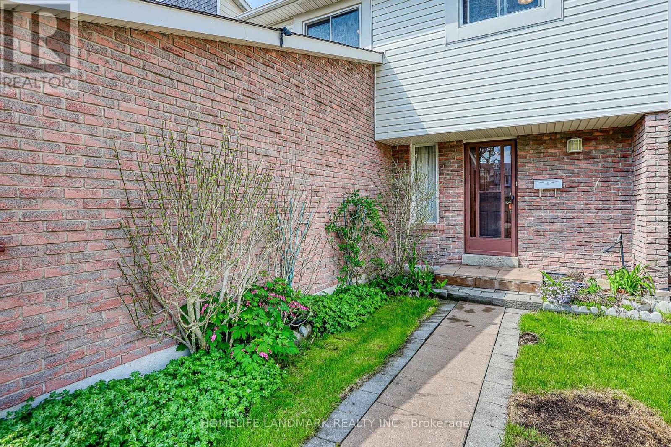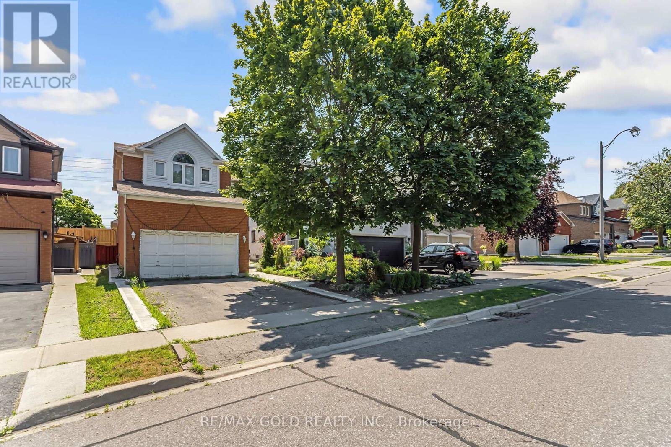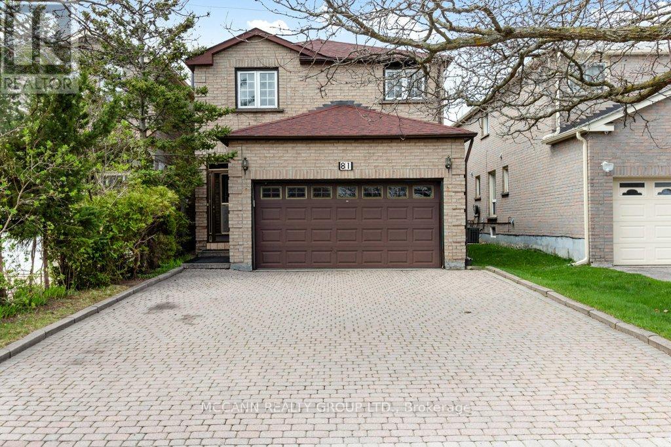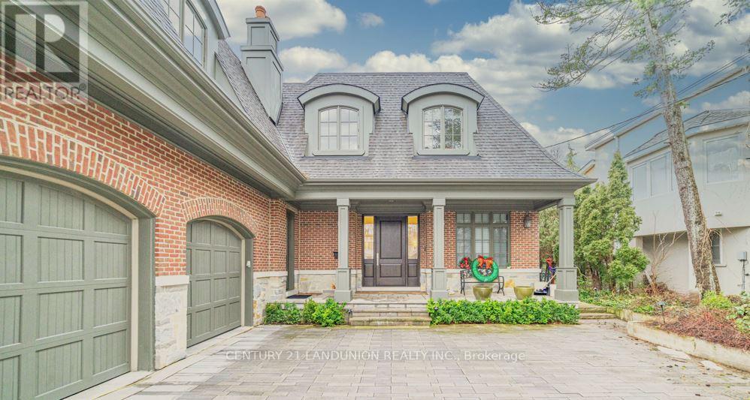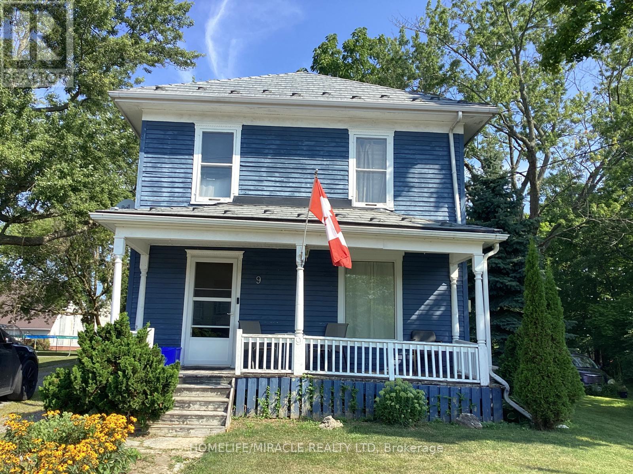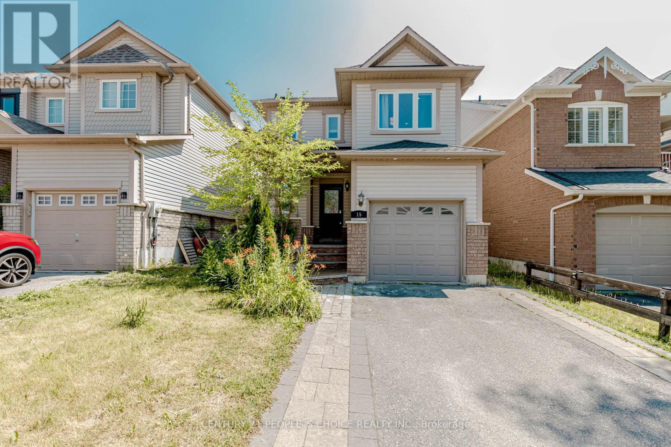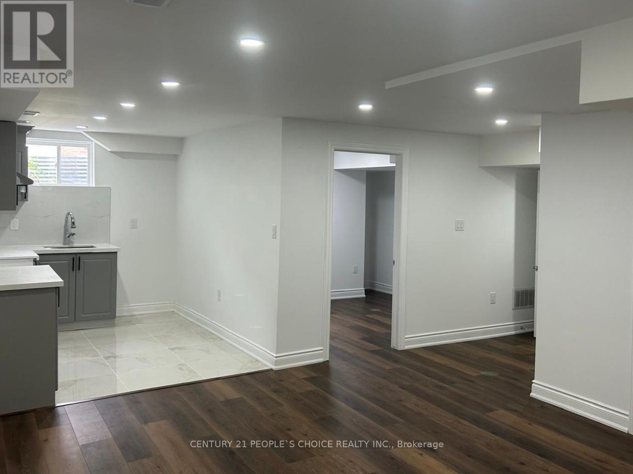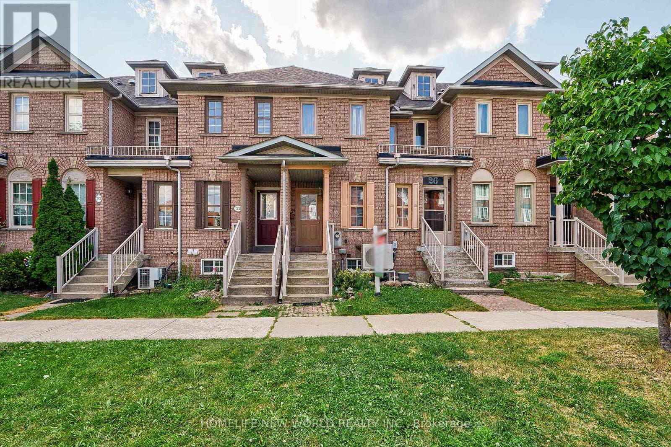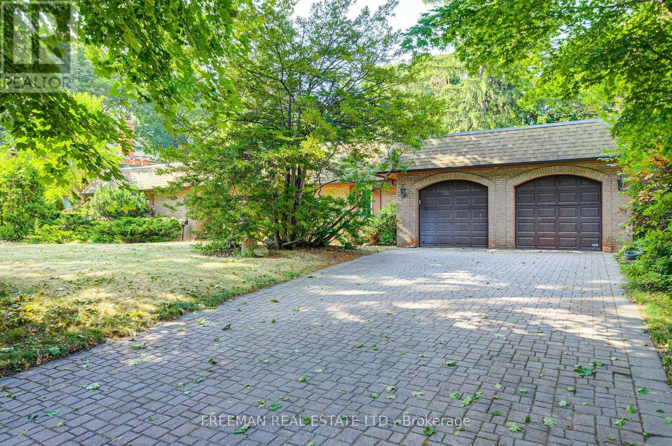755 Botany Hill Crescent
Newmarket, Ontario
Welcome To This Exceptional Newly Upgraded Family Home, Ideally Located On A Mature, Tree-Lined Crescent. Perfectly Positioned Close To Schools, Shopping Centres, And All Essential Amenities Enjoy A Bright And Functional Eat-In Kitchen With Sun-Filled Southern Exposure. The Open-Concept Kitchen, Living And Dining Areas Feature Recently New Hardwood Floors, Updated Trims, Modern Pot Lights, Separate Stacked Laundry Set, A Fireplace On A Giant Quartz Wall Panels, And A Stylish 2-Piece Powder Room With Quartz Countertop. Upstairs Offers More Newer Hardwood Flooring Throughout, An Updated 4-Piece Bathroom, And A Spacious Primary Bedroom With A New "Wow" 4-Piece Ensuite Perfect For Relaxation! The Finished Basement Provides Additional Living Space With Newer Vinyl Flooring, Ample Storage/Bedrooms, 3-Piece Bathroom, Separate Laundry Set, Functional Kitchen, And A Walk-Out To An Expansive Fully Fenced Backyard. Enjoy A Professionally Landscaped Patio Ideal For Entertaining Or Relaxing Outdoors. This Move-In Ready Home Combines Charm, Modern Upgrades, And A Fantastic Location. Don't Miss Your Chance To Own In This Sought-After Neighbourhood! (id:24801)
Central Home Realty Inc.
25 Braida Lane
Halton Hills, Ontario
Welcome to 25 Braida Lane, a spacious and stylish 3-bedroom, 3-bathroom townhome nestled in one of Acton's most family-friendly and growing communities. Offering over 1,700 sqft of living space, this beautifully designed home is perfect for families, professionals, or investors looking for a turnkey property with modern finishes and incredible convenience. Bright, Open-Concept Living Spaces The main level welcomes you with a generous foyer featuring tile flooring and a closet, leading into a spacious open-concept kitchen, dining, and living area perfect for entertaining. The kitchen boasts tile flooring, ample prep space, and flows seamlessly into the dining area, while the living room features rich hardwood flooring, large windows, and plenty of room to gather. A main-floor bedroom with broadloom flooring and a large window provides flexible space ideal for a guest room, home office, or playroom. Spacious Bedrooms with Private Ensuites Upstairs, the primary suite offers a peaceful retreat with broadloom flooring, a large walk-in closet, and a private 3-piece ensuite. The third bedroom is equally impressive, featuring its own 4-piece ensuite, broadloom flooring, and a sunlit window. A dedicated laundry room with tile flooring and a sink adds to the homes practicality and convenience. Basement with Endless Potential The unfinished basement is perfect for creating a future rec room, home gym, in-law suite, or additional bedroom. Prime Acton Location with Nearby Amenities Located in the heart of Acton, you're steps away from parks, schools, shops, and the GO Train for an easy commute to the GTA. Enjoy weekend strolls by Fairy Lake, grab your essentials at local markets, or take a quick drive to nearby Georgetown and Milton. With easy access to Highway 7 and 401, this home offers the perfect balance between small-town charm and big-city convenience. (id:24801)
Cityscape Real Estate Ltd.
80 Mill Race Crescent
Woolwich, Ontario
80 Mill Race Crescent is a gorgeous family home featuring four-plus-one bedroomsalong with an open-concept living area and a fully finished lower level. The exterior of the nearly-new build property is handsomely finished and includes a private garage anda lovely covered front porch. The interior of the residence boasts a contemporary finish with gleaming hardwood floors and pot lighting throughout. Airy and bright, it exudes a welcoming ambiance that is sure to please. Located in a coveted, St. Jacobs neighbourhood, this turn-key offering is ideal for families looking for both luxury and comfort.The combined living room and dining room share a chic elegance. A corner fireplace warms the principal living area up while the modern kitchen boasts quartz counters, brand-name appliances and a centre island with breakfast bar.The primary bedroom is a luxe suite with a large walk-in closet and a deluxe ensuitefitted with a corner tub, a double sink vanity and a separate shower stall. The upper-level office can easily be used as a fourth bedroom if needed. The lower level includes a recreation room, a guest bedroom, a three-piece bath and a kitchenette with dining area- making it perfect as a nanny or in-law suite.The backyard has been carpeted with a thick lawn and is waiting to be turned into your personal paradise. (id:24801)
RE/MAX West Realty Inc.
7 Kennaley Crescent
Toronto, Ontario
Bright and spacious home featuring a modern kitchen, sunlit rooms, and a finished basement with a cozy fireplace and kitchenette. Enjoy a private backyard backing onto a park, and a prime location close to TTC, schools, shopping, and all amenities. A perfect blend of comfort, convenience, and value in a family-friendly neighborhood. ** This is a linked property.** (id:24801)
Homelife Landmark Realty Inc.
67 Sal Circle
Brampton, Ontario
Priced To Sell!!Welcome to this warm and inviting family home in one of Brampton's most convenient neighbourhoods! This house offers **separate living, dining, and family rooms**, giving you and your family lots of space to relax, work, or entertain. Upstairs, you'll find **3 spacious bedrooms** and **4 bathrooms**, perfect for a growing family. The main floor also includes a handy powder room**, great for guests. The **finished basement** adds even more living space with **a large bedroom, full washroom, and cozy living area** ideal for extended family, a home office, or entertainment space. Located **just minutes from schools, parks, shopping centers, public transit, and more** everything you need is nearby. This home is **move-in ready**, clean, and well-kept just bring your furniture and start making memories! (id:24801)
RE/MAX Gold Realty Inc.
81 Stirling Crescent
Markham, Ontario
Prime Milliken Mills East Opportunity! Welcome to this beautifully renovated 2-storey gem featuring 4+1 spacious bedrooms, 4 full bathrooms, and an attached double garage tucked away on a quiet, family-friendly street in one of Markham's most desirable neighbourhoods.This sun-filled, meticulously maintained home is loaded with high-end upgrades and thoughtful finishes throughout. Step inside to discover a warm and inviting layout enhanced by smooth ceilings, gleaming engineered hardwood floors, and modern pot lights that brighten every corner. The sleek, open-concept kitchen is a chef's dream, showcasing quartz countertops, a stylish backsplash, stainless steel appliances, and a generous centre island ideal for cooking, entertaining, or casual family meals.The elegant dining area flows seamlessly into the spacious living and family rooms, where you'll find a cozy gas fireplace and large windows that let in plenty of natural light. Upstairs, you'll find four well-appointed bedrooms, including a luxurious primary retreat complete with a walk-in closet and a spa-inspired 5-piece ensuite featuring a soaker tub and separate glass shower.The fully finished basement offers a versatile in-law suite with a full kitchen, bedroom, living area potential perfect for extended family, guests, or future rental income. Enjoy ample parking with 6 total spaces, a fully fenced backyard, and a welcoming front porch. Just steps to TTC, close to GO Train, upcoming LRT, Hwy 407/404, top-rated schools, Pacific Mall, restaurants, parks, and all amenities. A move-in-ready home in a vibrant and convenient community, don't miss this rare opportunity! ** This is a linked property.** (id:24801)
Mccann Realty Group Ltd.
41 Hi Mount (Bsmt) Drive
Toronto, Ontario
Contemporary Designed Modern Basement For Lease. Bright Gorgeous Custom Build House Located On A Safe And Private Street. One Of The Best Streets In The Highly Sought-After Bayview Village Neighborhoods. 3 Bedrooms & 2 Baths. Large Master Bedroom With Walk-In Closet And Spacious Modern Ensuite. Kitchen W/ Granite Countertop. Magnificent Front Yard With Professional Landscaping. Great School Area - Bayview Middle School, Earl Haig Secondary School. Closed To Subway, 401, And Bayview Village Mall. Ready To Move In. **EXTRAS** Stove, Fridge, B/I Dishwasher. Ensuite Laundry For Tenant's Use. One Driveway Parking Outside. Utilities Not Included And Tbd. No Pets & No Smoking. (id:24801)
Century 21 Landunion Realty Inc.
9 Park Street E
Haldimand, Ontario
Step into this beautifully updated 2-storey home that blends timeless character with thoughtful improvements throughout. Featuring a spacious eat-in kitchen, convenient main floor laundry, and two full bathrooms, this home is perfect for families of all sizes. With 4+1 bedrooms, a formal dining room, and a welcoming living room, there's plenty of space for everyday living and entertaining. Outside, enjoy the lot complete with a cedar deck ideal for relaxing or hosting guests. New Roof, Plumbing in Basement in 2025, New Furnace, New washer dryer Generator 2Years Old. Need a workshop or extra storage? The Detached Big garage has you covered! (id:24801)
Homelife/miracle Realty Ltd
15 Candlebrook Drive
Whitby, Ontario
Discover the perfect blend of comfort and convenience in this charming Whitby detached home ideal as your first purchase or a streamlined downsize. Flooded with natural light, the open-concept great room showcases gleaming hardwood floors and seamless flow from living to dining. Enjoy your morning coffee on the inviting front porch or host friends on the updated deck overlooking meticulously landscaped gardens. Notable upgrades include brand-new windows on two levels (excludes sliding door), a refreshed front door, insulated garage door, and a newly installed shedplus a fresh coat of paint throughout. Situated mere minutes from shopping, dining, parks, and transit, this turnkey home offers worry-free living in a sought-after location. Dont miss your chance to call it yours! (id:24801)
Century 21 People's Choice Realty Inc.
Bsmt - 66 Circus Crescent
Brampton, Ontario
This brand new 3 bedroom 1 bathroom basement offers the perfect blend of modern style and comfort. Unit showcases large windows bringing in an abundance of natural light, gorgeous flooring, and beautiful standing shower. Elegant kitchen features brand new stainless steel appliances with upgraded countertops and an under-mount sink. Spacious unit with well sized appliances with upgraded countertops and an under-mount sink. Spacious unit with well sized bedrooms and a private entrance. (id:24801)
Century 21 People's Choice Realty Inc.
24 Ellesmere Street
Richmond Hill, Ontario
Freehold 3 Beds Townhome In Super Convenient Location. Immaculate & Well Maintained.OpenConcept. Large Kitchen With Separate Breakfast Area. Renovated Main& Upper Level Washrooms(2020). Living Room Windows(2022), Upper Level Vinyl Windows(2018). Pot Lights(2022).FinishedBasement With Washroom. Beautiful, Private Backyard. Awning Over Patio(2022). Furnace (2023).AC/Coil(2023).Attic Insulation (2022). Water Tankless(2023). Hot Water Rank (Rents) Walking Distance To Yonge St, Hillcrest Mall, Viva & Go Station And And Future Subway Yonge Line (id:24801)
Homelife New World Realty Inc.
1528 Knareswood Drive
Mississauga, Ontario
Rare Gem in Lorne Park Don't Let It Slip Away! This Lorne Park stunner is a one-of-a-kind find in one of Mississaugas most coveted neighborhoods. Imagine a bright, spacious bungalow sitting on a huge 91 x 191 ft lot perfect for expanding, crafting your dream custom build, or simply enjoying as it is. The layouts spot-on for comfortable, single-level living, with large, sunlit rooms and a beautifully finished basement thats as inviting as it gets. You are nestled on a serene, tree-lined street, yet just a quick drive from the QEW for stress-free commutes. Plus, you are only minutes from the lake, gorgeous parks, trails, and the vibrant Port Credit Village.Families, you'll love this one its close to top-ranked Lorne Park Secondary School, a consistent star in Peel Region. Investors, the potential in this prime spot is hard to beat. please refer to the attached documents for the room measurements and floor plan. (id:24801)
Freeman Real Estate Ltd.


