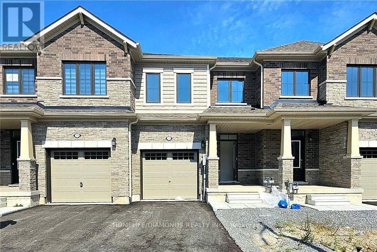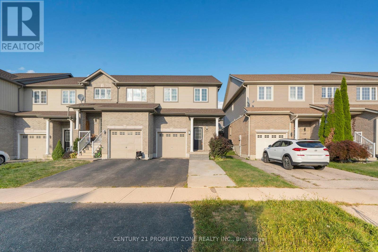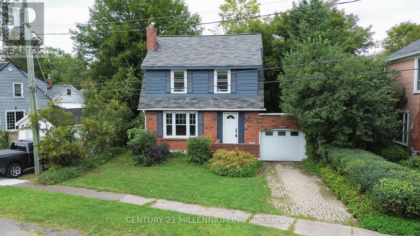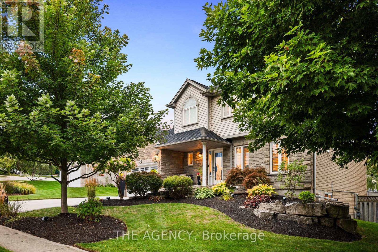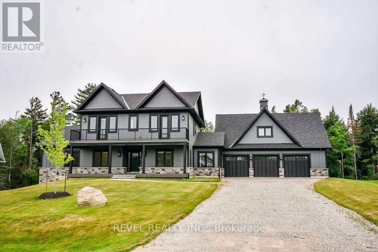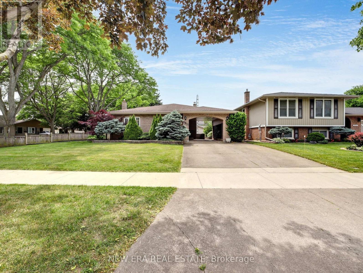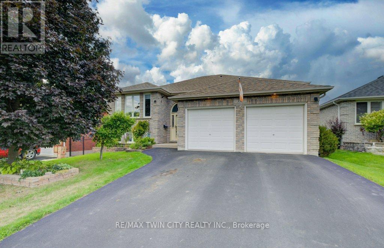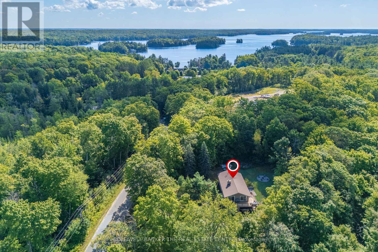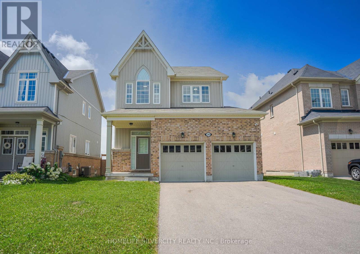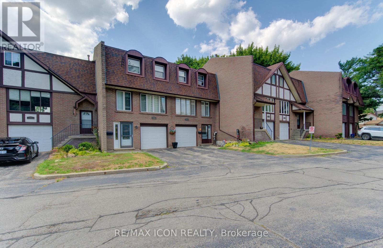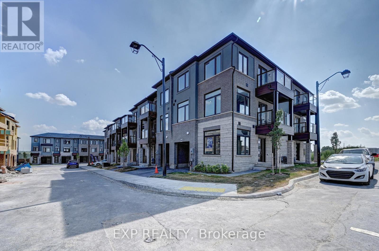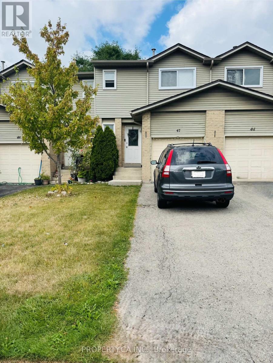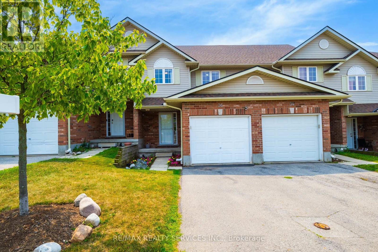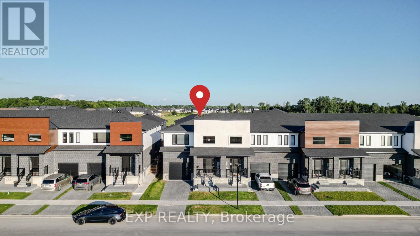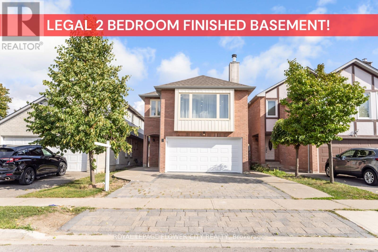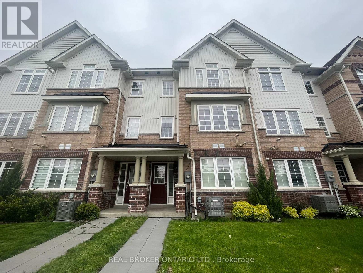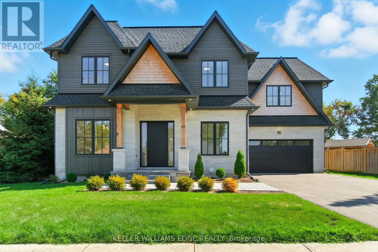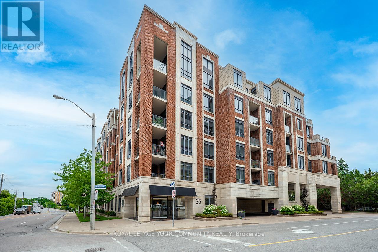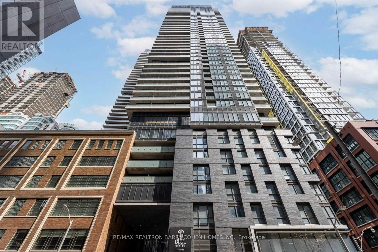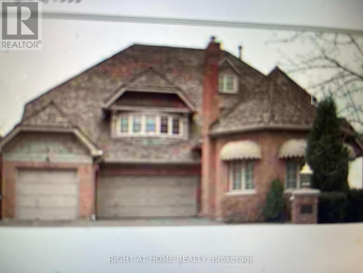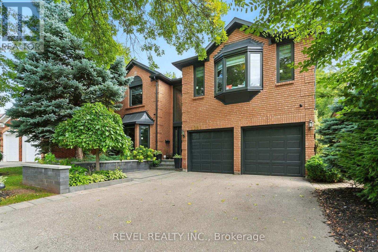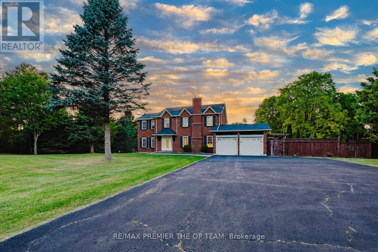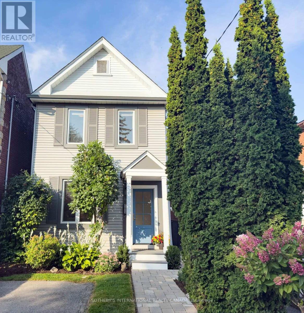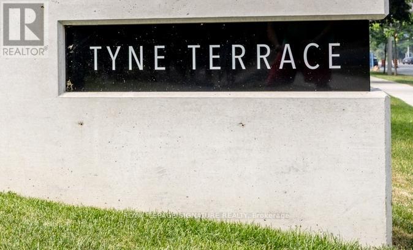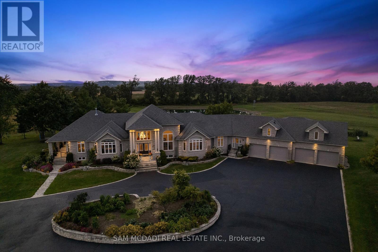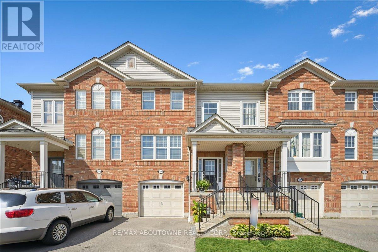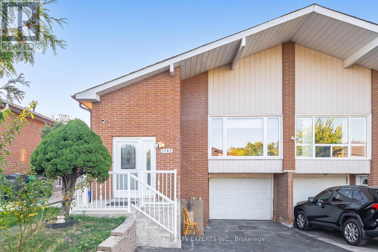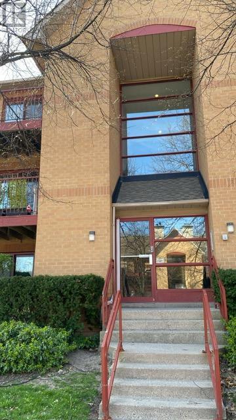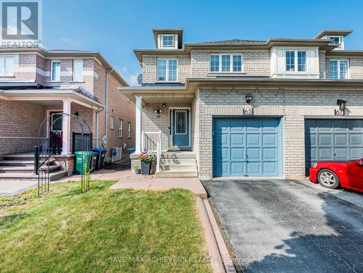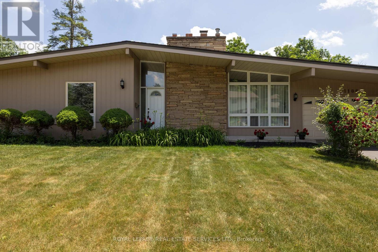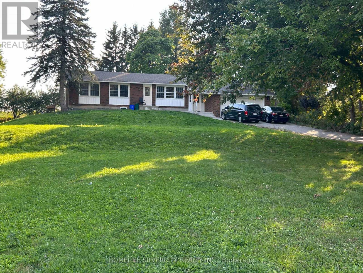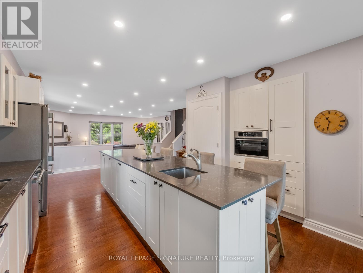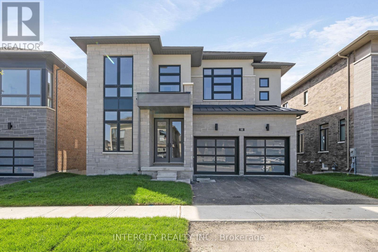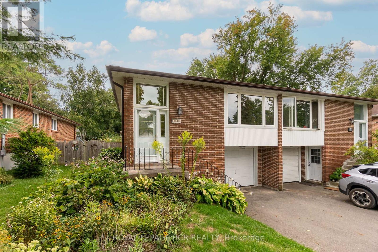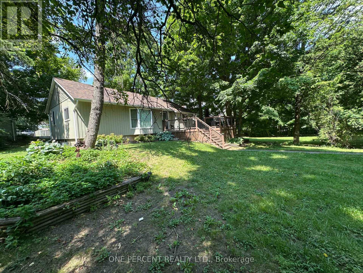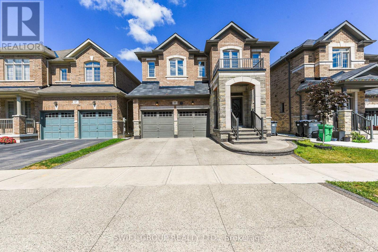112 Brighton Lane
Thorold, Ontario
Welcome to 112 Brighton lane, a warm and inviting family home in the desirable community. This residence features three spacious bedrooms, including a primary suite with an ensuite bathroom and walk-in closet for added comfort. With two and a half bathrooms in total, it offers convenience for the entire household. Each bedroom comes with its own closet, ensuring plenty of storage space for the family. Thoughtfully designed for comfort and functionality, this home is perfect for creating lasting memories in a great location. Don't miss your chance to make it yours! (id:24801)
Homelife/diamonds Realty Inc.
525 Banffshire Crescent
Kitchener, Ontario
Welcome to this bright and spacious 3 Beds 3 Baths *End-unit townhouse* located on the highly sought-after and quiet, desirable Banffshire Crescent in Kitchener's lovely Huron community. Step inside to a warm and inviting open-concept main floor, featuring a well-appointed kitchen with ample cabinetry, a welcoming dining area, and a cozy living room. Large windows flood the space with natural light, creating an airy atmosphere perfect for family gatherings or entertaining. Upstairs, the primary bedroom retreat features a built-in wardrobe, a large closet, and a luxurious upgraded ensuite complete with in-floor heating, a floating vanity, and a sleek glass shower. The two additional bedrooms are generously sized, each with their own closets. A second full bathroom ensures convenience for the whole family. The home continues to impress with direct garage access from the main level and a *finished basement*, offering versatile space that can be used as a playroom, media room, or home gym. Outside, the backyard provides private access and a deck perfect for summer barbecues and entertaining. Nestled in a prime location, this property is surrounded by lush green spaces, scenic forest trails, parks, and playgrounds, while also being within close proximity to excellent schools, shopping, and everyday amenities. You'll enjoy the perfect balance of nature and city convenience right at your doorstep. (id:24801)
Century 21 Property Zone Realty Inc.
3 Riverview Avenue
Sault Ste Marie, Ontario
Welcome to this beautifully updated home featuring newly refinished original hardwood floors and fresh paint throughout. With timeless character and modern touches, this property is truly move-in ready. Located on a quiet cul-de-sac street just steps from the river, this home offers peaceful living with minimal traffic. The main floor features a bright living room, perfect for relaxing or entertaining. Upstairs, enjoy a king-sized primary bedroom, a second generous bedroom, and a 3-piece bathroom. The lower level includes another full bathroom and flexible space for a home office, gym, or rec room. Stay cozy with natural gas heating, and keep your vehicle protected in the attached 1-cargarage. (id:24801)
Century 21 Millennium Inc.
144 Endeavour Drive
Cambridge, Ontario
This turnkey family home in Hespeler is packed with thoughtful upgrades, stylish finishes, and functionality from top to bottom. Inside, this 3+1 bedroom, 3.5-bathroom home offers a fully finished walk-out basement with a full bathroom and an additional bedroom perfect for guests, teens, or in-law potential. The kitchen has been refreshed with sleek, contemporary updates (2024), while the family room is warmed by a stunning stone accent fireplace that adds texture and charm (2022). Upstairs, the bedroom level features wide plank engineered hardwood flooring throughout (2021), adding warmth and sophistication. Throughout the home, custom Hinkley lighting creates a designer feel, paired with custom shutters and window coverings for a polished finish. Step outside to a backyard built for relaxing and entertaining. A waterproof composite deck spans the back of the home, featuring glass railings (2021), integrated lighting, and a full-length powered awning (2021), so you can enjoy the space in any weather. The fully fenced yard includes a private hot tub and low-maintenance landscaping, all backing onto lush greenspace with no rear neighbours offering privacy, tranquility, and an unbeatable view. And when it comes to location, this home delivers. You're just minutes from vibrant Hespeler Village, with local gems like the Hespeler Library, Fashion History Museum, Heritage Centre, and a range of great dining options. The Mill Pond Trail is close by for nature lovers, while nearby schools and parks make it perfect for families. Plus, Highway 401 is just minutes away, offering unbeatable convenience. (id:24801)
The Agency
4 Clydesdale Court
Oro-Medonte, Ontario
One-of-a-Kind in Braestone Estate Home with Legal Coach Apartment! Welcome to 4 Clydesdale Court, a custom-designed estate-style home perfectly positioned on a quiet court. Backing onto green space, this stunning residence blends timeless craftsmanship with upscale finishes, offering a luxurious lifestyle minutes from Barrie and Orillia. The open-concept main floor features soaring vaulted ceilings, oversized windows, and a gas fireplace. Walk out to a covered balcony with composite decking and glass railings perfect for serene views or entertaining. The chef-inspired kitchen includes granite counters, pantry, custom cabinetry, and $75k in built-in Thermador appliances. The main floor primary suite is a true retreat with a spa-like 5-piece ensuite, soaker tub, walk-in shower, and heated floors. Additional main floor highlights include a formal dining room, a den (ideal office or bedroom), a stylish powder room, and laundry. Upstairs, two large bedrooms each have 3-piece ensuites and walk-out access to a shared balcony. A major highlight is the finished triple car garage with private entry to a bright, self-contained legal coach apartment complete with kitchen rough in, bathroom, and laundry -ideal for family, guests, or rental income. The full-height unfinished basement with large windows offers excellent future potential for additional bedrooms, rec-room or home gym - the possibilities are endless. Enjoy the best of Braestone award-winning for its trails, equestrian features, farm-to-table charm, and vibrant community. Close to skiing, golf, Bass Lake, and major commuter routes, this rare offering combines privacy, elegance, and lifestyle in Oro-Medonte's most sought-after neighborhood. (id:24801)
Revel Realty Inc.
Bay Street Group Inc.
3311 Fairway Road
Niagara Falls, Ontario
Welcome to this well-maintained detached backsplit in the desirable north end of Niagara Falls. This 3-bedroom, 2-bathroom home offers 1,054 sq. ft. of living space, a carport, and a concrete driveway. The main floor features a bright living room with engineered hardwood and updated windows, a fantastic functional kitchen with ample storage, and a sunlit dining area. Upstairs are three spacious bedrooms and a modern 3-piece bathroom. The lower level includes a cozy family room with a wood-burning fireplace, a 3-piece bath, a private office, and walk-up access to the carport. The finished basement offers a versatile rec room, laundry, and utility space. Outside, enjoy a landscaped, fully fenced yard with perennial gardens, a patio with gazebo, and a large shed. Recent updates include a new AC and furnace (2023). Close to schools, parks, public transit, and major highways. (id:24801)
New Era Real Estate
186 Dundas Street W
Quinte West, Ontario
Welcome to this beautifully maintained and spacious home located in the heart of Trenton. Built in 2002, this large two-storey detached home offers 1,757 sq.ft of thoughtfully designed living space and is just a short walk to downtown, shopping, schools, parks, churches, and dining. Step inside to find a bright and inviting main floor featuring elegant high-end laminate flooring throughout. The well-appointed kitchen includes a central island and ample cabinetry, perfect for home cooks and entertainers alike. Enjoy cozy evenings in the dining area with a charming gas fireplace, plus the added convenience of a main floor powder room and laundry. Upstairs, you'll find three generously sized bedrooms and an updated, over-sized 4-piece bathroom, providing comfort for the whole family. Step out onto the deck off the kitchen and enjoy your morning coffee while overlooking a large, private backyard. Renovated through-out with tasteful finishes and loads of storage. This move-in ready home is perfect for families, first-time buyers, or investors. Excellent value for a turn-key, family home. All existing furniture included in price! (id:24801)
Ipro Realty Ltd.
Right At Home Realty
12 Bradbury Crescent
Brant, Ontario
Welcome to this beautiful and very well maintained & thoughtfully updated bungalow in the very pretty Town of Paris! The main floor offers open concept living & dining adjacent to the kitchen with breakfast nook & sliders to the WOW covered deck out back to expand your living experience! A comfortable primary bedroom, generous 2nd bedroom, a convenient office & a 4pc bath complete this level. The basement level provides you with a huge recroom, a 3pc bath, large laundry/utility room, storage area under the stairs, plus two spacious bonus rooms currently used as a workshop and a hobby/sewing room that could easily be finished if you need more space. The fully fenced backyard features a large covered deck, beautiful gardens and a handy storage shed. Your double car garage conveniently accesses the main foyer and the double wide driveway easily accommodates 2 cars. The quiet crescent location is fantastic for families and is an easy walk to shopping & restaurants. Parks, schools & places of worship are all within minutes too! Updates include: 5 windows & patio doors(2023), front door(2019), flooring(2021), furnace(2024), roof(2015) upgraded attic insulation(2015), deck(2024). This could be the one you have been waiting for...don't delay! Make it yours today! (id:24801)
RE/MAX Twin City Realty Inc.
1100 Mortimers Point Road
Muskoka Lakes, Ontario
Nestled on 6.4 acres in the sought-after Port Carling area, 1100 Mortimers Point Road combines modern comfort with Muskoka charm. This raised bungalow offers 3 bedrooms plus a den, 3 full bathrooms, and seasonal views of Lake Muskoka. Surrounded by mature hardwoods, the gently rolling landscape reveals lake views from late fall through early spring. Conveniently situated less than 10 minutes to both Port Carling and Bala, and only 30 minutes to Bracebridge and Gravenhurst, you're close to all the best that Muskoka offers. Inside, the updated open-concept living, dining, and kitchen areas flow seamlessly together, anchored by a wood-burning fireplace with a plastered brick surround. The main floor includes the primary bedroom suite; a walk-in closet (or nursery) and a 4-piece ensuite with double sinks, as well as a second bedroom and a separate 4-piece bath. The walkout lower level adds valuable space with a family/rec room, office/den, laundry, another bedroom, and a 3-piece bath. Outdoor living is enhanced by a wraparound cedar deck and backyard patio. A standout feature is the large dome-style tent, currently operating as an Airbnb retreat, providing immediate short-term rental income potential. With WR2 zoning in place, the dome also presents exciting potential as a private home office, studio, or home-based business space. The property also features a relaxing outdoor sauna, adding to its appeal as both a private retreat and a guest-friendly escape. Additional highlights include a newer propane furnace, central air, ample storage, and brick veneer exterior for curb appeal. With privacy, flexibility, and quick possession available, this property is perfect for families, year-round residents, or lakefront owners seeking a retreat with added income opportunities. (id:24801)
Coldwell Banker The Real Estate Centre
28 Jenkins Street
East Luther Grand Valley, Ontario
Welcome Home! This stunning 3+1 bedroom, 3-bathroom, two-storey home is move-in ready and located just minutes from Grand Valley Public School perfect for families seeking comfort, style, and convenience. Offering a quick closing date, this property is ideal if you are ready to settle in without the wait. The bright and modern kitchen features stainless steel appliances, a cozy breakfast area, and a stylish backsplash (Sept 2024). The spacious separate dining room is perfect for hosting family gatherings and special occasions. Upstairs, you'll find three generous bedrooms, including a primary with a custom-built closet (Sept 2024), plus the convenience of an upstairs laundry room. The fully finished basement offers additional living space with a bedroom, bathroom, and its own separate laundry machines ideal for guests or multi-generational living. The updated TV console décor (Sept 2024) adds a modern touch.Recent upgrades (Sept 2024) include: Hardwood flooring upstairs (replacing carpet) Epoxy flooring in the garage New chandeliers and lighting fixtures Custom closet in the primary bedroom Updated basement TV console décor Other highlights include California shutters throughout and a private backyard retreat with a well-maintained 21ft above-ground pool (installed 2021)perfect for summer fun and entertaining.With a thoughtful layout, stylish upgrades, and a location in a welcoming community, this home truly checks all the boxes. Do not miss your chance book your showing today before its gone! (id:24801)
Homelife Silvercity Realty Inc.
57 - 49 Cedarwoods Crescent
Kitchener, Ontario
Welcome to this beautifully upgraded 2-bedroom, 2-bath townhouse tucked away in one of Kitchener's most sought-after locations--right behind Fairview Park Mall, with quick access to the highway, shopping, restaurants, and every amenity you could need. This home features custom upgraded wide/single hardwood floors on the main level and extra windows letting in an abundance of natural light. Enjoy the bright and spacious dining area that features garden doors complete with built-in blind to a private deck with shade gazebo. A well-equipped kitchen features extra counter space and a gas stove, perfect for home chefs. The second floor retreat offers a custom-built primary bedroom with wall-to-wall closets for exceptional storage. The second bedroom, formerly the primary, offers a deep double closet and plenty of space. The spa-like 4 pc bathroom featuring a custom 9ft vanity with cupboards and drawers, plus a deep soaker tub and linen closet. All windows on main and second floor offer custom made California shutters. The lower level has direct access to the attached garage, laundry room, utility area, and walkout to a spacious cement patio with a garden shed--ideal for outdoor entertaining or relaxing evenings. This property combines style, comfort and convenience in one unbeatable package. (id:24801)
RE/MAX Icon Realty
161 - 155 Equestrian Way
Cambridge, Ontario
Welcome to contemporary comfort in a fresh, vibrant neighbourhood. This less-than-one-year-old, meticulously maintained townhouse blends modern design with thoughtful upgrades. The open-concept main floor is filled with natural light and features an extended cabinet kitchen, breakfast bar extension, water line ready fridge, and stainless steel appliances perfect for cooking, entertaining, and everyday living. Enjoy two private balconies for morning coffee, evening relaxation, or outdoor dining. Upstairs, you'll find two generously sized bedrooms, a full bathroom with an extra storage drawer in the upper washroom, and a convenient powder room on the main floor. Comfort meets efficiency with individual climate control on every floor and energy-efficient systems to keep utility costs low year-round. Located in a desirable new community, this home is minutes from Highway 401, schools, parks, and trails making it ideal for commuters and families alike. Property taxes not assessed yet. Some images are virtually staged. Book a private showing today! (id:24801)
Exp Realty
47 - 14 Derby Street
Hamilton, Ontario
Charming 3-Bed, 2.5-Bath Townhome in Quiet East Mountain Neighbourhood Available for Rent Welcome to this beautiful 2.5 bath, 3-bedroom condo townhome in the quiet East Mountain Broughton neighbourhood. This 2-storey home has a main floor that features ceramic & laminate flooring and a stunning white kitchen with quartz counters & backsplash. The dining & living area is open-concept to a private enclosed yard with a large furnished deck, perfect for relaxing. The spacious primary bedroom includes a deep walk-in closet, a 3-pc ensuite, & the partially finished basement offers extra living space/storage space (Two rooms not included). Conveniently located steps from stores, banks, a pharmacy, restaurants, and public transit, with schools nearby. Optional furnishings are available for $3,200/month, including stylish living and bedroom pieces, backyard furniture, and décor, which can also be stored if preferred. This home offers comfort, convenience, and a welcoming community in one perfect package. (id:24801)
Property.ca Inc.
36 Fallowfield Drive
Kitchener, Ontario
Welcome to 36 Fallowfield Dr, this cozy home is ready to welcome its next family to build happy memories here. Perfect for a single professional or a young family. Conveniently located in a boutique area close to shopping complexes, short drive to Fairview Mall, walk-in clinics, fitness centres, Mclennan Park, schools, library, walking distance to restaurants & 11 min walk to LRT. New dryer 2021, new water softener in 2021 & new roof in 2022. Freshly painted. (id:24801)
RE/MAX Realty Services Inc.
6687 Royal Magnolia Avenue
London South, Ontario
Welcome to this less than 1 year new 4-bedroom, 3-bathroom home in desirable South London! The main floor offers a bright, open-concept living space filled with natural light and enhanced by pot lights throughout. Enjoy seamless sight lines between the living room, dining area, and kitchen, making it perfect for family living and entertaining. The kitchen features stainless steel appliances, premium cabinets with soft-close hardware, and a spacious layout for daily functionality. Upstairs, you'll find four generously sized bedrooms, each with its own closet, and a fully equipped laundry room for added convenience. Located in sought-after southwest London with easy access to the 401 & 402, this home is close to shopping, schools, parks, and trails, making it the perfect choice for families looking to settle into a growing community. Some pictures are virtually staged. Don't miss your chance to call this beautiful property your new home! (id:24801)
Exp Realty
4 Natalie Court E
Brampton, Ontario
Fully renovated all-brick detached home on a quiet cul-de-sac in Westgate! LEGAL 2-BEDROOM basement apartment with SEPARATE laundry. Comes with ALL brand-new APPLIANCES (main + basement). Bright open-concept main floor with spacious living & dining, family-size kitchen with breakfast area, plus a main floor flex room that can be used as a 5th BEDROOM or HOME OFFICE. Upstairs features 4 large bedrooms and an oversized family room with fireplace. Double garage with extra driveway parking. Prime location near Hwy 410, Trinity Commons Mall, schools, parks & transit. Move-in ready! (id:24801)
Royal LePage Flower City Realty
5 - 30 Town Line
Orangeville, Ontario
Stunning 4-bedroom, 4-bath lease opportunity with a 2-car garage in the heart of Orangeville! This spacious and bright home offers a modern kitchen with stylish finishes, open-concept living and dining areas, a large backyard perfect for outdoor enjoyment, and a finished basement providing extra living space. Ideal for families seeking comfort and functionality, with ample room for entertaining and day-to-day living. will be freshly painted prior to occupancy. Enjoy the best of Orangeville living, close to excellent schools, beautiful parks, vibrant local shops, and a welcoming small-town community atmosphere, all while being just a short drive to the GTA. Tenant responsible for utilities. A must-see! It will be freshly painted prior to occupancy. Ready to move in by October 1st. (id:24801)
Real Broker Ontario Ltd.
80 Barton Street
Milton, Ontario
In the heart of Milton, where Old Milton's charm meets the family-friendly energy of Bronte Meadows, sits a home that redefines modern luxury. 80 Barton Street is more than just a house, its a statement of elegance, comfort, and possibility. From the street, its presence is unmistakable: a residence on a rare 66 x 134 lot, designed for families who want space without compromising style. Step inside and you'll immediately notice the light, 10 ceilings on the main floor, soaring vaulted spaces, and walls of oversized windows that flood every room with the sun. The kitchen is a dream, with premium built-in appliances, a walk-in pantry, and seamless flow to the dining and living areas. The living room, with a vaulted ceiling and 12 glass doors, opens directly to a sun-soaked backyard, a canvas for your outdoor retreat. Heated tiled floors in the front entrance, mudroom, powder room, and master bathroom add a layer of everyday luxury, keeping you warm during those cold Canadian winters. Upstairs, 9 ceilings and generous bedrooms create a sense of calm and comfort, while the finished basement with walk-up access adds versatility for family gatherings, recreation, or extended living space. The oversized garage, complete with high bay and lift potential, is a rare bonus for car enthusiasts. But what makes this home truly special is its place in the community. Here, you're steps from the Milton Fairgrounds and walking distance to downtown shops, restaurants, and services. La Rose Italian Bakery is just around the corner, schools and parks are nearby, and weekends can be filled with strolls through historic Old Milton or quick outings to local favorites like Memphis BBQ or Sunrise Grill. This is more than square footage, 4,500+ sqft of refined living, its a lifestyle rooted in both convenience and luxury. In a neighbourhood where original homes are giving way to dream estates, 80 Barton Street stands as a modern masterpiece ready to welcome its next chapter. (id:24801)
Keller Williams Edge Realty
114 - 25 Earlington Avenue
Toronto, Ontario
Welcome to the Essence of the Kingsway! This chic, 6 storey boutique building offers luxury and sophistication while meeting the needs of everyday life. Enjoy this beautifully kept, modern suite that offers 1055 sq. ft. of interior living space plus a beautiful, south facing balcony overlooking the peaceful courtyard, gardens & waterfall on the tranquil side of the building. This 2 bedroom + den, 2 bathroom suite boasts beautiful 9 ft ceilings with an open concept design and a well laid out floor plan perfect for privacy, functionality and entertaining. Enjoy spectacular updated hardwood floors throughout, a large airy kitchen with updated Quartz countertops, undermounted sink & breakfast bar, updated stainless steel appliances, 2 beautifully modernized bathrooms with a spa like feel and a secluded office/den situated at the front of the suite with double doors perfect for those who work from home or require a quiet space. Split bedroom layout, ensuite stackable laundry, dual entry point covered balcony facing quiet side of the building, 2 tandem parking spots, 1 locker & 1 bike rack located at parking space. Walk to subway, Humber River & trails, shops, restaurants & parks. Easy access to highways & Downtown. Pre-engineered hardwood, countertops, updated bathrooms, appliances - all 2017. Amenities include: 24hr concierge & security, gym, sauna, library, party & board room, ample visitor parking, rooftop terrace with BBQ & city views, car wash. (id:24801)
Royal LePage Your Community Realty
4802 - 115 Blue Jays Way
Toronto, Ontario
An Unparalleled Opportunity To Own 1,341 Sq. Ft. Of Luxurious Living Space Plus A 250 Sqft. Wraparound Balcony with A Breathtaking Southwest Views Of The City Skyline And Lake Ontario, Rare Find With 2 Side-By-Side Parking Spots Underground, At A Signature Residence In The Heart Of Toronto's Entertainment District. This Stunning 48th-Floor Corner Unit Showcases A Bright And Spacious 3+1 Bedroom, 2-Bathroom Features Floor-To-Ceiling Windows, Soaring Ceilings, And A Modern Open-Concept Layout Designed For Both Comfort And Sophistication. The Gourmet Kitchen Offers Built-In Appliances And Granite Countertops, Seamlessly Flowing Into The Expansive Living And Dining Area Perfect For Entertaining.The Primary Bedroom Boasts A Spa-Like 4-Piece Ensuite, Walk-In Closet, And Direct Balcony Access. Secondary Bedrooms Are Well-Appointed With Functional Layouts, Generous Natural Light, And Ample Storage. Premium Finishes Throughout Include Wide-Plank Hardwood Flooring, Sleek Fixtures, And Thoughtful Design Details.Enjoy A World-Class Amenities Include A Rooftop Terrace With Outdoor Lap Pool And Bar, Fully Equipped Gym, Theatre Room, Party Lounge, Guest Suites, And 24-Hour Concierge Service. Located Just Steps From The Rogers Centre, TIFF, PATH, Financial District, Union Station, Fine Dining, And Toronto's Vibrant Nightlife. This Is Truly A Landmark Address In The Heart Of The City. (Property Info Attached) (id:24801)
RE/MAX Realtron Barry Cohen Homes Inc.
5059 Brandy Lane Court
Mississauga, Ontario
stunning 2400 Sqft modern walkout basement suite! one spacious 1 bedroom + partitioned spacious room perfect for a home office or bedroom.Open concept kitchen with a hot plate, ideal for professional couples or a small family. Additional perks include gym equipment. Don't miss out on this luxurious living space! in a most desirable area of Central Erin Mills, close to all amenities, highway and high-ranking schools. (id:24801)
Right At Home Realty
1251 White Lane
Oakville, Ontario
OPEN HOUSE SUNDAY Sep 28 1-3pm! One of the BIGGEST models in Glen Abbey - luxury living at its finest. FIVE bedrooms and FIVE washrooms, and almost 5,000 sqft of elegance across all 3 levels. This home not only has a heated pool, but also backs directly onto greenspace (Brays Trail) and a ravine, providing exceptional privacy and a peaceful natural backdrop - a rare and highly coveted feature ($$) in this exclusive area. Upon entry, you're greeted by an inviting foyer that leads to expansive living and dining areas, all featuring modern style and premium finishes throughout. The open-concept layout is perfect for both grand entertaining and family comfort. The gourmet kitchen boasts high-end appliances, custom cabinetry, and a large centre island that opens to the bright and airy family room with a cozy fireplace. Upstairs, the primary suite is a private retreat larger than ANY OTHER ONE you've seen in the Abbey, with a spacious layout, fireplace, 2 walk-in closets, and a spa-inspired 5 piece ensuite. Multi-shower heads and separate soaker tub create that high-end feel that this area demands - don't settle for anything less when you're shopping for your DREAM HOME. Four additional bedrooms provide plenty of space for family and guests, while the fully finished basement with luxury vinyl flooring offers versatile space for a home theatre, gym, or play area. Step outside to your own backyard oasis. The outdoor space includes that gorgeous HEATED private pool and views you'll never tire of. Located just minutes from major highways, Oakville Hospital, upscale shopping and dining - this home combines luxury living with unmatched convenience. Glen Abbey is renowned for its top-tier amenities, including the prestige of telling all your friends and family that you call The Abbey home. This could be your chance to own your DREAM home, in a DREAM area! Move to White Lane today. (id:24801)
Revel Realty Inc.
253 Hampton Heath Road
Burlington, Ontario
Don't Miss This Handy Man's Dream Project! A 3 +1 Bed, 2 Bath Bungalow Situated In The Highly Sought After Neighborhood of Elizabeth Gardens, Just A Short Walk To The Shores Of Lake Ontario. A Golden Opportunity For Investors/Renovators Or The Chance To Customize Your Forever Home With A Personal Touch. Amazing Potential With a Generous Yard, Long Driveway and Separate Entrance To A Spacious Basement. (id:24801)
Right At Home Realty
8 Elite Road
Caledon, Ontario
Set on 4.08 acres in a sought-after estate community, this family home blends elegance, comfort, and modern upgrades. With 4 bedrooms, main floor laundry, and a cozy family room anchored by a gas fireplace, the layout is designed for everyday living. The custom kitchen features granite countertops, stainless steel appliances, pot lights, a pantry, and a wine rack, while the formal dining room overlooks the property, creating the perfect atmosphere for gatherings. Outdoors, enjoy extensive decking, a large attached garage, and an in-ground pool, an entertainers dream for summer days. Recent updates include stylish new lighting, a refreshed second-floor bathroom, and a fully finished lower level with abundant space, including a renovated bedroom ideal for family or guests. This is your opportunity to own a prestigious Caledon estate offering both luxury and tranquility in one of the areas most exclusive settings. (id:24801)
RE/MAX Premier The Op Team
442 Salem Avenue N
Toronto, Ontario
Nestled on a quiet tree-lined street in West Toronto's sought after Geary Avenue community, this home offers rare character, an inviting sun filled foyer, thoughtful design and a lush perennial garden - all just steps from some of the city's trendiest patios, cafes, breweries and restaurants. This inviting home sits on an extra-deep lot, allowing for stunning front and back gardens that have been lovingly curated to create a peaceful urban oasis. Whether you're entertaining on the back patio, or enjoying your morning coffee surrounded by greenery, you'll feel worlds away from the city bustle, even though you're right in the heart of it. This home exudes designer influenced workmanship, with a well designed, bright open-concept layout with ample closets and storage, pine plank floors, and a custom French country inspired kitchen that opens onto the backyard. Upstairs, two well-sized bedrooms offer cozy retreats with ample closet space and charming details throughout. With convenient access to Geary Avenues vibrant strip of independent shops, creative studios, and destination dining, plus proximity to transit, great schools and parks, this home is ideal for professionals, downsizers or small families looking for a slice of serenity in a dynamic neighbourhood. (id:24801)
Sotheby's International Realty Canada
44 - 51 Broadfield Drive
Toronto, Ontario
Tyne Terrace, Markland Woods. Parks, Schools, Transportation, Retail, 427, QEW, 401 and Pearson Airport. all at your doorstep. Located on a quiet street in an exclusive enclave in Markland Woods, this spectacular 4-bedroom and 3-bathroom end unit is one of the largest in Tyne Terrace. From the 4 Bedroom Upper Floor to the 1 Bedroom suite (with separate entrance) on the Lower Level, this 1500 Sq. Ft. (above grade)unit will accommodate todays multi-family requirements. The home features beautiful Engineered Hardwood throughout, updated Kitchen and south facing LARGE PRIVATE DECK. Tyne Terrace has recently completed major building and landscaping renovations, thereby enhancing the enjoyment, lifestyle and value of the property Building Inspection (July 8,2025) available for review. Rogers high speed internet & cable included in monthly maintenance fees. OFFERS WILL BE ACCEPTED FOR REVIEW ON SEPTEMBER 29th AT 7PM,PER SELLERS REQUEST (id:24801)
Royal LePage Signature Realty
622 - 830 Lawrence Avenue W
Toronto, Ontario
****WELCOME TO TREVISO 2 CONDOMINIUMS!!!!**** Just Under 900 Square Feet With 2 Patio WalkOuts: 1 From Livingroom and 1 From Primary Bedroom To Full Width Terrace for 3 Season OutDoor Entertaining to Enjoy!! Total Of Over 1100 Square Feet of Indoor and Outdoor Space!!!! South Facing, Quiet Inner Courtyard!!! Grand and Bright 2 Bedrooms Plus Large Den (Can be used as Home office or 3rd Bedroom) + 2 Full Bathrooms + 1 Underground Parking + 1 Locker!!!! Primary Bedroom With 4 Pc Ensuite and 2nd Bedroom with 3 Pc Semi-Ensuite as Well! Family Sized Kitchen With Breakfast Bar Seats 4 People and Stainless Steel Appliances. Best FloorPlan Venezia Model In The Development . Well Maintained Building With World Class AmenIties!!! High Demand Location Offers Transit At Your Door , Walk To Lawrence W. Subway, Minutes To Yorkdale Shopping Mall, Highway 401, BlackCreek Dr/Highway 400, Humber River Hospital, Shoppers Drug Mart with Groceries++++ Builder FloorPlan is Attached. Heat, Water Parking and Locker Included. Tenants Pay Hydro and WIfI/ Internet. Available November 16th, 2025. Plenty of Visitor Parking, InDoorPool, Gym, Party Room With Kitchen, OutDoor Lounge, Roof Top Outdoor Hot Tub, BBQ'S , Sauna, Bacci+++ Across Dane St. Parkette, Children's Daycare Nearby. LA DOLCE VITA!! (id:24801)
Right At Home Realty
5431 Appleby Line
Burlington, Ontario
Welcome to a truly rare private estate at 5431 Appleby Lane with 87 acres of uninterrupted countryside elegance just beyond the city. Commanding attention from the very first glance a custom-designed over 19-ft entry gate offering both elegance and security, sets the tone for the prestigious property it guards. Decorative lighting fixtures provide dramatic nighttime illumination, while automated access control ensures privacy and peace of mind. Ideal for those seeking privacy, prestige, and a secure entryway to a vast estate, this gate is more than just an entrance. Its a bold architectural feature that sets the tone for the extraordinary property beyond. This custom estate offers more than 9,300 sq ft of finished living space with four bedrooms and four bathrooms above grade plus an additional bedroom and two baths in the fully finished lower level, providing flexibility for family, guests, or staff. Designed for scale and warmth, the home places the primary suite and a second bedroom on the main level, with two more bedrooms upstairs; main rooms feature 18ft ceilings while lower levels have 8ft ceilings. Rich hardwood runs through principal rooms and the chefs kitchen includes granite counters, built-in oven and microwave, and high end appliances; a gas fireplace anchors the main living area and premium finishes appear throughout. The lower level contains two recreation areas and carpeted family spaces for comfort. Outdoors is a private resort with a finished inground pool set among interlocking patios and multiple ponds, expansive lawns and woodlands, plus room for hobby farming, equestrian use, or future development. Four garage bays, ample guest and equipment parking, a septic system and water cistern complete the property, with mechanical independence provided by two owned furnaces, two owned air conditioners, and two owned hot water tanks. Book a private showing today to experience the scale and serenity in person. (id:24801)
Sam Mcdadi Real Estate Inc.
2389 Coho Way
Oakville, Ontario
Discover this spacious 3-bedroom townhouse located in the highly sought-after Westmount neighborhood. The main floor boasts a spacious open-concept design, seamlessly combining the living and dining areas perfect for entertaining guests or enjoying family time. The bright and functional eat-in kitchen features a convenient breakfast bar and flows into a cozy family room. Upstairs, you'll find a generously sized primary bedroom complete with a private 4-piece ensuite and a walk-in closet. Two additional well-appointed bedrooms and another full 4-piece bathroom provide ample space for a growing family. The fully finished lower level includes a versatile recreation room with a walk-out to the backyard, offering additional living space for a home office, gym, or playroom. This level also includes a laundry area and direct access to the attached garage for added convenience. Located close to all essential amenities including high ranking schools, parks, shopping, public transit and Bronte GO, major highways, the hospital, and even your favorite coffee stop at Starbucks this home offers the perfect blend of comfort, style, and convenience. Additional Features: freshly painted, new roof (2024), Washer, Dryer & Dishwasher (2024) this is a must see!!! (id:24801)
RE/MAX Aboutowne Realty Corp.
334 Inman Heights
Milton, Ontario
Welcome to 334 Inman Heights, a stylish and well-appointed three bedroom, four bathroom detached home in Milton's coveted and quiet Scott neighbourhood. Situated on a desirable south facing, no-sidewalk lot in the family friendly neighbourhood, this residence offers gorgeous curb appeal and hassle-free parking in the garage or on the widened driveway for side-by-side parking. Inside, walk through the sun-filled open layout with hardwood flooring, through to the completely reimagined Chef's Kitchen - the showpiece of the property. This Heart of the Home is outfitted with Stainless Steel appliances and includes a wine fridge, Cambria Quartz Countertops, and an extended kitchen island with breakfast bar. Accented with matching brass pendant lighting and kitchen fixtures, custom tile backsplash, and custom cabinetry, it is a delight for cooking or entertaining. The main floor is rounded out with a spacious living room complete with fireplace, an upgraded powder room, a foyer appointed with custom millwork and a solid walnut bench, along with well-sized dining and office areas. Upstairs, the primary suite is a true retreat, featuring a large walk-in closet and a private ensuite. Two additional well-sized bedrooms and a four-piece bathroom provide plenty of space for family or guests. A convenient upstairs laundry room with custom cabinetry adds everyday ease. Downstairs, the professionally finished basement with high ceilings includes a stylish 3-piece bathroom and offers flexible space for a media room, play area, gym, or guest suite with storage galore. Step outside to the landscaped and low maintenance backyard oasis with a large deck that is perfect for summer barbecues, gardening, or simply unwinding. Only minutes to Sherwood Community Centre or the Escarpment and parks like Kelso, Rattlesnake Point, and more. (id:24801)
Royal LePage Signature Realty
195 - 200 Veterans Drive
Brampton, Ontario
Excellent Opportunity in Creditview Neighbourhood! Bright and spacious end-unit townhouse featuring 3 bedrooms, 2 bathrooms, and a functional open layout filled with natural light. Highlights include an upgraded living room with hardwood flooring, a closed terrace space, a master bedroom with a private balcony, convenient second-floor laundry, and parking for 2 vehicles (garage + covered driveway). Perfectly situated just minutes from Mount Pleasant GO Station, Creditview Park, recreation centres, banks, library, shopping, schools, and major highwaysthis home offers the ideal blend of comfort, convenience, and modern living in one of Bramptons most desirable communities. (id:24801)
Royal LePage NRC Realty
3783 Keenan Crescent
Mississauga, Ontario
Gorgeous 4 bedrooms 5 level backsplit home!! Large living and dining area with a picture window!! Upgraded kitchen with quartz counter top, stainless steel Samsung appliances and double sink!! Spacious family room with fireplace and walk out to covered solarium and backyard!! 3 full 4 piece washrooms!! Rare Income-Generating Property with a finished 2bedroom walk out basement on ground level!!This unique and versatile home offers a rare opportunity to own a property with fully independent living spaces perfect for first-time homebuyers looking to offset their mortgage or investors seeking strong rental returns. Located in a quiet and family-friendly neighborhood, this spacious home sits on a large lot with the added benefit of no rear neighbors, ensuring extra privacy. Its prime location provides convenient access to major highways (427, 407, and 401), as well as nearby schools, shopping centers, parks , and key transit options including the airport and GO Station. Combining comfortable living, and strong investment value in a sought-after location, this property presents a compelling opportunity for both homeowners and investors alike. (id:24801)
Sutton Group - Realty Experts Inc.
214 - 1498 Pilgrims Way
Oakville, Ontario
The second bdr available for rent for one person in 2 bdr 1 wshr apt, owner occupies the master bdr ( owner is leaving in October for 6 months and her room will be locked ) The tenant will be responsible for 100% hydro bill when owner is away and 50% , when she is back. Water and parking included ; no pets, no smocking. (id:24801)
Homelife Superstars Real Estate Limited
65 Eastview Gate
Brampton, Ontario
Public Open House is on Sat./Sun. September 27 & 28 from 2:00 to 4:00 p.m. Welcome to Your Dream Home in the Heart of Bram East! Nestled in a highly sought-after community, this stunning home offers the perfect blend of comfort, style, and unbeatable convenience. Ideally located just steps away from top-tier amenities, it's an ideal choice for both families and commuters. Step inside to discover a bright and spacious open-concept main floor, featuring a beautifully renovated kitchen, freshly painted interiors, and elegant pot lights that enhance the warm, welcoming ambiance. The kitchen is a true showstopper, flooded with natural light and equipped with sleek stainless steel appliances and a premium quartz countertop perfect for daily meals and entertaining guests. Upstairs, you ll find three generously sized bedrooms, offering plenty of space for your growing family or home office needs. This home is just minutes from everything you need, including top-rated schools, parks, Gore Mandir (Hindu Sabha Temple), Ebenezer Plaza, grocery stores (FreshCo, Food Basics, Costco), and major highways (Hwy 50, 427, 7 & 407), making daily life effortless. Don't miss this incredible opportunity to own a move-in-ready home in one of Bramptons most desirable neighborhoods! (id:24801)
Save Max Achievers Realty
414 Clendenan Avenue
Toronto, Ontario
Welcome to 414 Clendenan! Perfectly positioned between the lively Junction and the natural beauty of High Park, this fully renovated executive townhouse offers a rare combination of character, flexibility, and modern upgrades. With its soaring ceilings, exposed brick, natural solid Jatoba hardwood and slate accents, every detail has been thoughtfully designed. The open-concept main level flows into a gourmet chefs kitchen and a spacious living/dining area, while the finished basement with its three-piece bath works beautifully as a media room, guest suite, or play space. Upstairs, the unique loft serves perfectly as a third bedroom or home office and the oversized four-piece bathroom provides spa-like comfort. The finished, heated/cooled garage offers incredible versatility as a nanny suite, yoga studio, or pied-à-terre, and the bonus serviced (water, drain, hydro for future use) lot off the laneway currently providing 2 parking spaces is extremely rare find in this neighbourhood! Recent major upgrades include: new roof (approx. 5 years), ductless AC/heat pumps (x2), 200-amp electrical service, updated windows and plumbing and a high-efficiency NTI hydronic boiler with three heating zones plus on-demand hot water. All of this in an unbeatable location steps to the subway, top-rated schools and daycares, Junctions boutiques and restaurants and Torontos crown jewel, High Park. This is more than a home, it's a lifestyle. Don't miss your opportunity to own this unique blend of heritage charm and modern luxury in one of Torontos most sought-after neighbourhoods (id:24801)
RE/MAX West Realty Inc.
10 Vanellan Court
Toronto, Ontario
The Ultimate Family Haven in Coveted Etobicoke. Nestled on a quiet private court off a dead-end street, this rare gem offers the perfect blend of suburban peace and urban convenience. With mid-century modern touches, this renovated home features three spacious bedrooms and two bathrooms. The open-concept living/dining area is filled with natural light, boasting vaulted ceilings, expansive windows, and a striking stone fireplace. The upgraded kitchen includes quartz countertops, a sit-up peninsula, and ample storage, with oversized patio doors opening to a lush, private backyard ideal for entertaining or relaxing. The lower level features a large rec room with a cozy wood-burning fireplace and an oversized double garage for extra storage and ease. Enjoy top-rated schools: Our Lady of Sorrows, Norseman Junior, Etobicoke School of the Arts, and Bishop Allen Academy. Kids can safely play right outside on this traffic-free court- ride bikes, shoot hoops, or play street hockey in peace. Just a 10-minute walk to Royal York Station, this home is steps to The Kingsway's charming shops and restaurants, with easy access to the Gardiner, 427, and 401- downtown or out of town in minutes. Set on a wide, tree-free lot, the home offers exciting possibilities: a future addition, full renovation, or even a backyard pool. Move in and enjoy or take over the existing architectural plans to bring your vision to life. This is a rare opportunity to own a home in one of Etobicoke's most desirable, family-oriented communities. (id:24801)
RE/MAX West Realty Inc.
1106 Falgarwood Drive
Oakville, Ontario
Amazing price! This lovely 3-bedroom bungalow, nestled on a private, premium 93' frontage and deep lot that seamlessly merges with the lush embrace of dense woodlands, is a rare find in the desirable established community of Falgarwood. Surrounded by parks & picturesque trails, the home offers both tranquility & convenience, with amenities just moments away: a 3-minute drive to the Upper Oakville Shopping Centre for groceries, restaurants, & essentials, a 4-minute trip to Oakville Place Mall for upscale shopping & additional restaurants, & swift access to the QEW/403 & Oakville GO Train Station for effortless commuting. Beautifully maintained with inviting curb appeal, the property features an extra-large driveway accommodating up to 6 vehicles plus another two in the attached double garage. Mature trees frame the spacious backyard, where a large deck provides the perfect sanctuary for peaceful outdoor living. The home reveals unexpected delights, including cathedral ceilings, two wood-burning fireplaces, & hardwood floors with updated baseboards on the main level. The L-shaped living & dining room invites formal gatherings or hanging out with family. Enjoy the bright kitchen with ample cabinetry, stainless steel appliances, & a charming breakfast nook with access to a generous deck & a serene backyard. The main level includes 3 good-sized bedrooms with hardwood flooring, a 4-piece bathroom, & a private 2-piece ensuite bath in the primary suite. Downstairs, a sprawling recreation room with a built-in bar awaits casual entertaining & large get-togethers, completing this harmonious blend of functionality, comfort, & connection to nature. (id:24801)
Royal LePage Real Estate Services Ltd.
10758 Winston Churchill Boulevard
Halton Hills, Ontario
Beautiful Bungalow On a Large Acre Lot . This Stunning Property Has A Double Car Garage, Minutes To Mayfield Road. Spacious Open Plan With Kitchen Solid Maple Cabinets, Granite Glass Doors Offers An Abundance Of Cabinetries, Stainless Steel Appliances, 3 + 2 Bedrooms, Large Living Room With Fireplace. Shingles, Windows, Well Maintained. Finished Basement With Separate Entrance, 2 Large Utility Rooms, Finished Basement ,Huge driveway with 10 + parking space. Tenant Insurance Required. (id:24801)
Homelife Silvercity Realty Inc.
5971 Grossbeak Drive
Mississauga, Ontario
Welcome to this beautifully appointed home in the desirable Lisgar neighbourhoodperfectly located within walking distance to parks, schools, shops, and everyday amenities, with quick access to major highways for seamless commuting. Thoughtfully upgraded inside and out, the property features stunning hardscaping front and back, and a low-maintenance backyard complete with a large powered shed and a spacious deck ideal for entertaining. With a rare 5-car parking setup (double garage plus 3-car driveway), epoxy garage floors, and a separate side entrance via the mudroom, convenience is key. Inside, enjoy elegant finishes like custom shutters/zebra blinds, and hardwood flooring throughout the main and upper levels. The stylish kitchen offers granite counters, a large island, abundant storage, and walkout access to the backyard. A formal living room, open-concept dining, and a cozy family room with an electric fireplace create warm, inviting spaces. Upstairs, the primary bedroom features his-and-hers closets (including a walk-in) and a private 3pc ensuite complete with an extra-large shower. The secondary bedrooms share a spacious 5pc bath. The fully finished basement adds valuable living space, including a large rec room with pot lights, a 3pc bath, laundry area with sink and folding counter, and plenty of storage. This home checks every box for comfort, function, and style. (id:24801)
Royal LePage Meadowtowne Realty
1558 Litchfield Road
Oakville, Ontario
Fantastic Opportunity in Oakville Freehold End-Unit Townhouse on Rare Large Lot! Welcome to this fantastic freehold end-unit townhouse, offering incredible value in one of Oakville's most sought-after neighbourhoods. **Sold as is where is**, this home is brimming with potential for homeowners and investors alike. Situated on a rarely offered large lot, this end unit features a side entrance, a huge private backyard and an attached garage with two additional driveway parking spaces. With approximately2,289 sq. ft. of living space, it provides room to grow and make it your own. The main floor showcases a chefs custom-designed kitchen, perfect for entertaining, with integrated stainless steel appliances. A cozy gas fireplace in the family room sets the stage for gatherings. Upstairs you'll find three spacious bedrooms, along with two full bathrooms. New floors upgraded on the main level in 2024.The above grade finished basement offers flexible space that can serve as a fourth bedroom, recreational room, media room, or home gym. Perfectly positioned within top-ranked school districts, and just steps to Sheridan College! Also close-by you have Oakville Place, QEW access, scenic ravine trails, a neighbourhood tennis court & playground - this property combines lifestyle and location. Don't miss this opportunity to own a freehold home in a highly desirable family-friendly community. (id:24801)
Royal LePage Signature Realty
18 Keyworth Crescent
Brampton, Ontario
Welcome to the prestigious Mayfield Village.Discover your dream home in The Bright Side community, built by the renowned Remington Homes.This elegant Charlotte Model, offering 2,906 sq.ft., backs onto peaceful green space and is filled with luxurious upgrades.Step inside to soaring 9.6 ft smooth ceilings on the main floor and 9 ft on the second, with a bright open-concept layout designed for modern living. The home features 5" luxury hardwood flooring throughout, an electric fireplace with a stunning waffle ceiling in the family room,and a sophisticated den with its own waffle ceiling.The sun-filled walkout basement expands your living space and possibilities. Throughout the home, you'll find upgraded tiles, stained stairs with elegant metal pickets, and a chef-inspired kitchen complete with a SS vent hood, pot filler, and rough-in for chimney.This home is truly a showcase of elegance and comfort. Don't miss the opportunity to make it yours! (id:24801)
Intercity Realty Inc.
152 Albert Street
Caledon, Ontario
Welcome home to 152 Albert St located on a family friendly street in a desired Bolton neighbourhood situated perfectly on an over-sized lot with an expansive depth of 165 ft. This charming semi-detached, multi-level back split house offers comfort and delight. The sunlit foyer leads to the Main Level open concept formal Living and Dining Rooms, the perfect space for entertaining guest and hosting dinner parties. The spacious family style eat-in Kitchen offers a wonderful space for the home cook to create delicious family meals. Ascend to the upper level to find a spacious Primary Bedroom with his/her closets, a 2nd Bedroom and the 4-piece Main Washroom. The Ground Level of this home with side entrance offers a 3rd Bedroom, a 2-piece Guest Washroom and a cozy Family Room with a walk-out to the delightful Sun Room, the perfect spot to enjoy a good book and take-in sunny days outlooking your very own private yard oasis offering great potential, lovely mature gardens and greenery. The Lower Level with separate entrance from the front yard offers an open concept layout with a great Recreation Room and plenty of storage, this home also offers an additional unfinished Basement with a large Laundry Room and further storage. Located near schools, parks, walking trails, and just minutes from historic downtown Bolton. A great opportunity to own a lovely home in a great location and the opportunity to make it your own. (id:24801)
Royal LePage Rcr Realty
7 Second Avenue
Orangeville, Ontario
2 houses in one lot! This Unique Property Features: Both Fully Renovated; Bungalow & 2 Story Detached House. Ideal For Rental Income Or Multi-Generational Living. Perfect For Those Looking To Live In One Unit And Rent Out The Other For Rental Income! A Massive 65.72' X 190.25'. Key Updates Include New Flooring, Roof (2020), Front Deck (2020), Water Heater (2024), Upgraded Plumbing And Electrical, Newer Windows, Vinyl Siding, Drywall, Doors, Fresh Paint, Bathroom Vanities, Stainless Steel Appliances, And Modern Light Fixtures Throughout. Main Bungalow Unit: Offers 2+1 Bedrooms, An Open-Concept Living And Dining Area, A 4-Piece Bathroom, A Large Front Deck, And A Finished Basement With An Additional Bedroom. Second Detached 2-storey Apt.: Recently Renovated, Featuring Bright And Spacious Living, Dining, And Kitchen Areas On The Main Level, With 2 Bedrooms And A 4-Piece Bathroom Upstairs. Enjoy A 4-Car Driveway And A Prime Downtown Location, Close To Schools, Amenities, And Easy Access To Hwy 10. Whether You're A Buyer Looking To Offset Your Mortgage With Rental Income Or Seeking A Flexible Investment Opportunity, This Property Has It All! Don't Miss Out, Book Your Visit Today! (id:24801)
One Percent Realty Ltd.
37 Bloom Drive
Brampton, Ontario
Pride Of Ownership! Bright And Well Maintained 4 Bedroom Open Concept Detached Home. Located On AFamily Friendly St. In Highly Desired Community Of Brampton East. Sep Entrance From Builder.Gleaming Hardwood Floors. Throughout, Renovated Kitchen, Combined Living/Dining W/Sep Great Room AndSep Breakfast Area. (id:24801)
Save Max Achievers Realty
41 Rangeland Road
Brampton, Ontario
Welcome to this stunning detached home with a double car garage, situated on a premium pie-shaped lot with no house at the back, offering rare privacy and open views. Located in a peaceful and sought-after neighborhood, all major amenities are within walking distance for your convenience. This beautifully newly painted home features a functional layout with separate living and family rooms, pot lights, and abundant natural light throughout. Enjoy outdoor living on the spacious deck overlooking a serene pond in the backyard your perfect retreat. A truly turnkey home that blends comfort, style, and location. (id:24801)
RE/MAX President Realty
Lower - 1059 Briar Hill Avenue
Toronto, Ontario
*ALL INCLUSIVE LEASE* Welcome to this stylish and spacious 2+1-bed, 2-bath unit in a modern 3-storey legal multiplex in Briar Hill-Belgravia. Beautifully renovated with luxurious wide-plank hardwood floors and bright pot lights throughout. Step inside through your private entrance to an oversized foyer, a storage space perfect for coats and boots. The open concept kitchen, living, and dining rooms allow for easy living and entertaining. There are two generously sized bedrooms and a bonus room thats perfect for an office or gym. Two renovated bathrooms complete the unit, one with a bathtub. Ensuite washer and dryer. Conveniently located minutes to the Eglinton LRT, Beltline & Walter Saunders Park, and easy access to the Allen. Parking available for $100/month. (id:24801)
Sutton Group-Associates Realty Inc.
89 Deer Ridge Trail
Caledon, Ontario
Experience Luxury Living in This Stunning 5+2 Bedroom Home with Legal Basement Suite! (2960 Sq Ft Above Grade---As per Mpac)Welcome to this beautifully upgraded home offering over 4,000 sq ft of total living space, including a fully legal 2-bedroom basement suite perfect for multi-generational living or rental income. The main and upper levels feature 5 spacious bedrooms, including 2 primary suites and 3 full bathrooms upstairs. The thoughtfully designed main floor includes a living room, family room, formal dining area, and a chefs kitchen, built-in stainless steel appliances, and sleek modern cabinetry. Enjoy luxury finishes throughout: upgraded hardwood floors, hardwood staircase, pot lights in the basement, and zebra blinds. The exterior is professionally landscaped with concrete in both front and backyard, plus a natural gas BBQ hookup ideal for entertaining. Legal basement suite features: 2 bedrooms, 2 full bathrooms, Private entrance, Kitchen & living area. The homeowner-retained portion of the basement includes an additional full bathroom and a private lounge or office space perfect for a home gym, office, or relaxation area. This home blends luxury, space, and smart investment potential in one of the most sought-after communities. Don't miss your chance to view this exceptional property book your private showing today! (id:24801)
Swift Group Realty Ltd.
207 - 160 Canon Jackson Drive
Toronto, Ontario
Luxurious Spacious Unit With Modern Appliances And Finishes In A Newer Building By Daniels. Stainless Steel Appliances, Full Size Washer/Dryer. Comfortable Lifestyle With Easy Access To Everything - Shopping, Schools, Parks, Highways. TTC At The Doorstep. One Parking And One Locker Included. (id:24801)
Right At Home Realty


