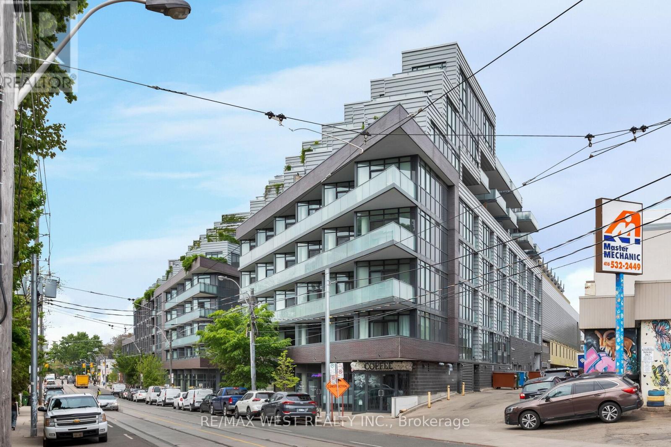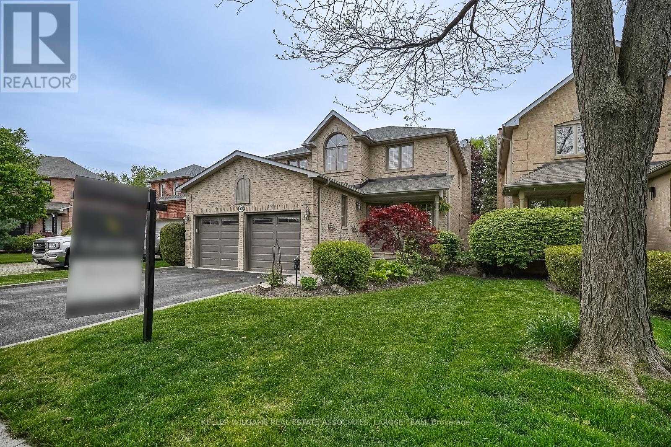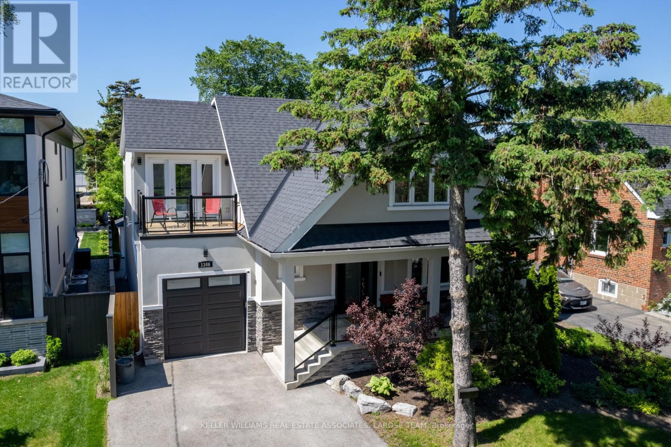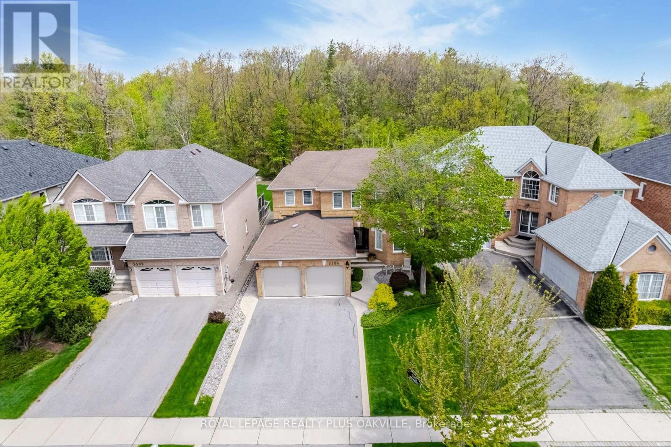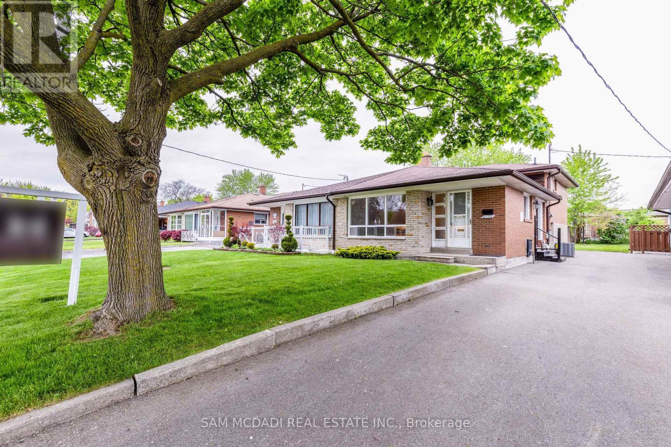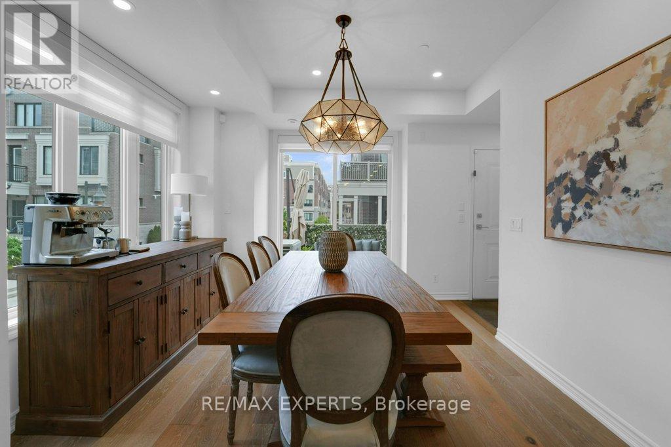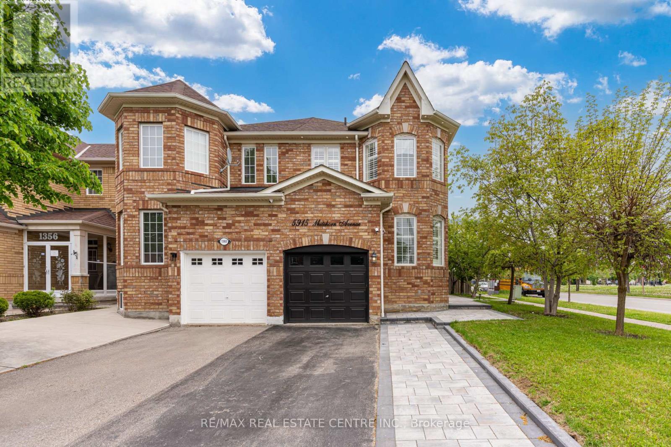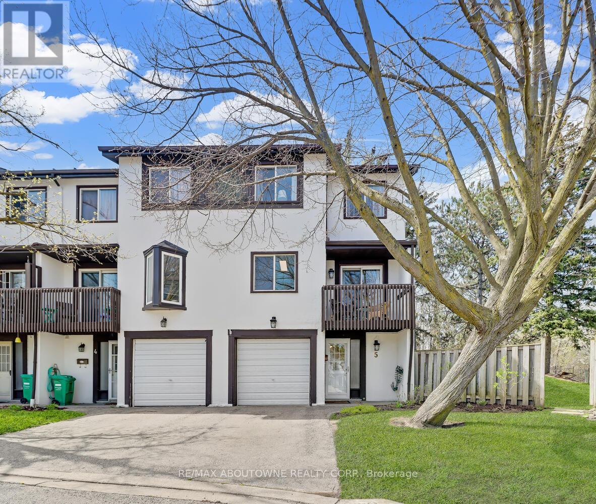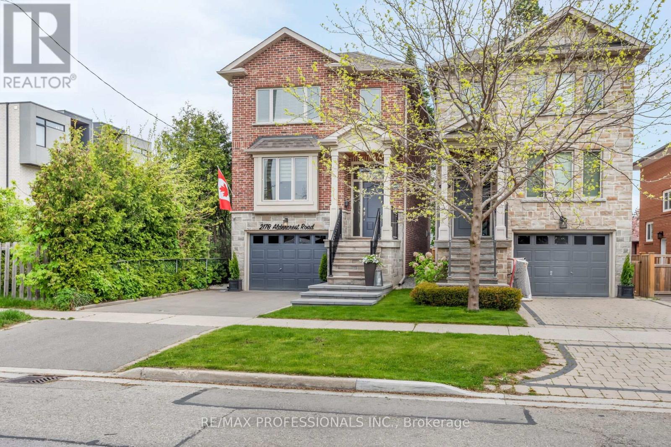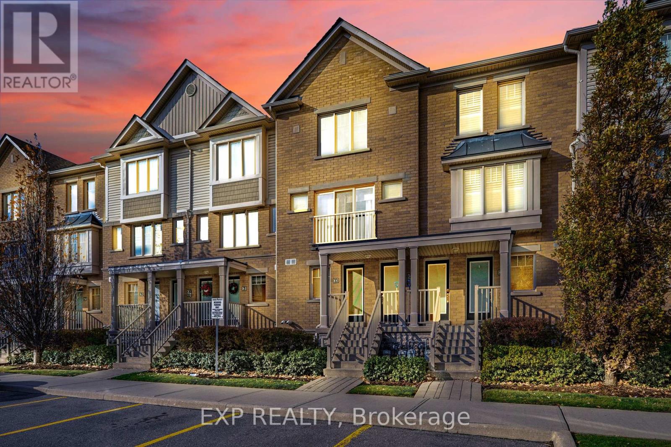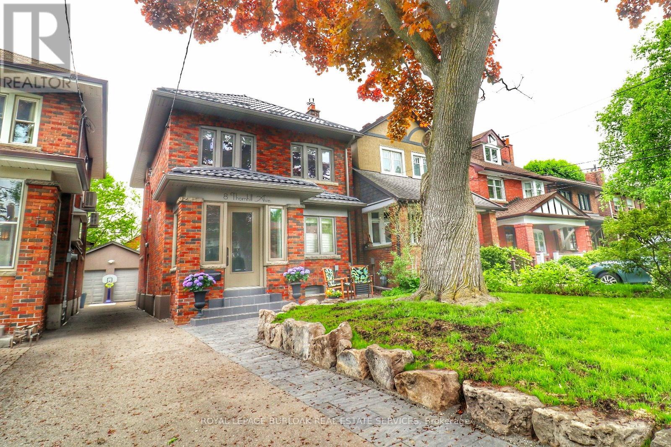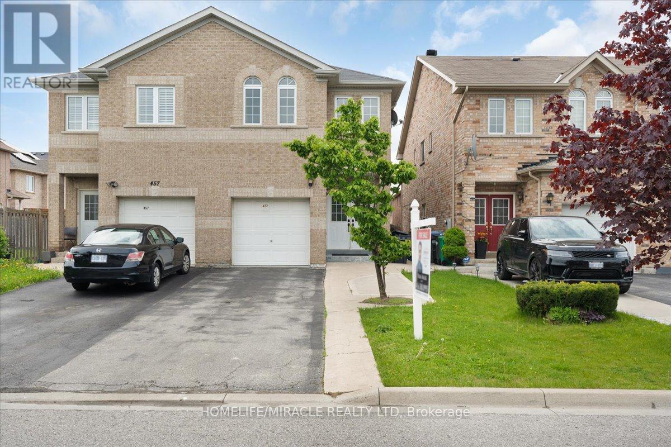802 - 36 Howard Park Avenue
Toronto, Ontario
An oversized 1 + 1 bedroom penthouse in the heart of Roncesvalles. Step into this bright and open corner unit with floor to ceiling windows so you can enjoy sunlit afternoons. Walk into an open concept space featuring a kitchen with stainless steel appliances, gas cooktop and an oversized island with a breakfast bar. Perfect for entertaining, enjoy the large dining room as well as separate living room with a walk-out to the private balcony. This enchanting abode boasts a wall-to-wall closet with built-ins in the primary bedroom and an ensuite bathroom, plus a powder room in the main area. Locker included. Amazing amenities: Gym, party room, shared patio with BBQs, pet wash station, visitor parking, and indoor bike parking. Unbeatable location- steps to top restaurants, cafes, bars, the UP Express, and all that Roncesvalles has to offer. (id:24801)
RE/MAX West Realty Inc.
1475 Ravensmoor Crescent
Mississauga, Ontario
Welcome To 1475 Ravensmoor Cres., A Meticulously Maintained 4 Bedroom-3 Bathroom Family Home Nestled In The Credit Pointe Community On A Picturesque Tree-Lined Street. Situated On A 40 x 144.54 Ft. Beautifully Landscaped Lot, This Immaculate Home Exudes Warmth And Sophistication And Features A Recently Repainted Interior, Solid Oak Hardwood Flooring, Crown Moulding, And An Open Layout That's Been Tastefully Renovated Throughout With An Abundance Of Natural Light. The Upgraded Chef's Kitchen Features Updated Cabinetry, A Large Centre Island, Breakfast Bar & Stainless Steel Appliances And A Walkout To The Stunning Patio. The Spacious Living Room Has A Cozy Wood-Burning Fireplace- A Perfect Retreat To Relax In. The Spa-Like Bathrooms Have Been Recently Renovated And Feature Modern & Elegant Touches. Each Bedroom Is Well-Proportioned And The Generously-Sized Primary Bedroom Is Complete With A Walk-In Closet And A 5 Piece Ensuite With A Double Vanity, Glassed-In Shower & Soaker Tub. The Lower Level Offers An Open Concept Recreation Room With Plenty Of Lounge And Storage Space & An Additional Bedroom. Step Outside And Relax On The Beautiful Entertainer's Patio, Surrounded By Meticulously Landscaped Greenery- Offering A Tranquil Retreat In Your Own Backyard! **** EXTRAS **** Live In The Charming Credit Pointe Community Of Mississauga- Moments To Tennis Courts, Credit River Trails, Go Transit (Erindale & Streetsville) And Erin Mills Town Centre! (id:24801)
Keller Williams Real Estate Associates
1346 Northaven Drive
Mississauga, Ontario
Welcome To 1346 Northaven Drive, A Stunningly Appointed 4 Bedroom- 4 Bathroom Custom Home In Prime Mineola East! Living In Luxury This Beautifully Renovated Home Features A Covered Front Porch Perfect For Enjoying A Coffee Or A Glass Of Wine. This Elegant Home Features An Open Concept Living & Dining Area With An Electric Fireplace & Pot Lights. The Modern Kitchen Has Stainless Steel Appliances, Under Cabinet Lighting, Quartz Counters and Tile Backsplash, Centre Island and Walkout To Backyard Deck. The Spacious 2nd Floor Family Room/Office With A Vaulted Ceiling, Primary Bedroom With 5 Pc Ensuite, Walk-In Closet And Walk-Outs To 2 Balconies. The Finished Lower Level With Rec Room, Office, Cold Storage And Additional 3 Pc Washroom. Expansive Landscaped Backyard With A Large Covered Wooden Deck, Pergola, Pot Lights, Perfect For Barbecuing And Entertaining! Additional Shed With Power. Tandem Garage With Rear Facing 6x8 Ft Door Opening To Backyard With Opportunity For Car Lift. **** EXTRAS **** Live In Mineola East Close Walking Distance To St. Dominic Catholic Elementary And Janet I. McDougald Public School, Scenic Parks, And All Of The Amenities Of Port Credit Village! (id:24801)
Keller Williams Real Estate Associates
5506 Quartermain Crescent
Mississauga, Ontario
Backing onto Sugar Maple Woods!! Rarely availalbel & incredible value! Enjoy relaxing in your own backyard like Muskoka in the city! Beautifully maintained home with great floorplan. Renovated Custom kitchen with Cherrywood cabinetry, Caesarstone counters, stainless steel appliances and large dinette overlooking woods! Beautifully landscaped property with patterned concrete front walkway and large rear patio! Hardwood throughout main floor. West facing sun-filled home. Sunken family room with fireplace. 4 large bedrooms, large primary bedroom with sitting room. Velux Skylight (2010)! Lovely patio and large yard overlooking trees! High demand neighbourhood on quiet, child safe crescent. Walk to top rated schools, community centre, shopping mall and highways 403, 407, 401 and short drive to Go Station. (id:24801)
Royal LePage Realty Plus Oakville
1197 Gripsholm Road
Mississauga, Ontario
Welcome To 1197 Gripsholm Rd, A 4-Bedroom Semi-Detached Backsplit Nestled In The Highly Sought-After Applewood Neighborhood Of Mississauga. This Home Offers A Fantastic Opportunity For Those With A Vision To Create Their Dream Space. Freshly Painted Throughout, With 4 Spacious Bedrooms, There Is Plenty Of Room For Family And Guests. The House Features Two Bathrooms, Conveniently Located For Easy Access, And An Open-Concept Living And Dining Area Perfect For Entertaining. The Eat-In Kitchen Features A Side Door Entrance, Breakfast Area And Is Ready For Your Personal Touch To Make It Your Own. The Backsplit Design Provides A Versatile Layout, Complemented By A Generous Lot That Offers Ample Outdoor Space For Gardening Or Recreation. This Property Is In Need Of Some TLC, Presenting A Perfect Canvas For Renovation Enthusiasts To Unleash Their Creativity. With A Little Effort, You Can Transform This House Into A Stunning Home. Situated In The Family-Friendly Applewood Neighborhood, You'll Enjoy Easy Access To Parks, Schools, Shopping, And Transit Options. Don't Miss Out On This Incredible Opportunity To Invest In A Property With Endless Potential. **** EXTRAS **** Freshly Painted Throughout, Newer Air Conditioner (2020) (id:24801)
Sam Mcdadi Real Estate Inc.
1 - 80 Eastwood Park Gardens
Toronto, Ontario
Contemplate Life From This 3-Story Condo Townhouse. Rarely Offered! NOT Stacked! Only 1/10 Towns In The Complex With A Garage! This Corner Unit 3 Bed 3 Bath With 1700 Sq Ft Of Living Space Front To Back, Boasts A Large Private Terrace Off The Dining Room, The Kitchen Includes Stainless Steel Appliances, Gas Stove & Granite Counters. 2nd Floor Laundry Room. 3rd Floor Loft Style Master Retreat Features A 5-Pc Ensuite Bath With Dual Vanities, Large Shower, 2 Walk-In Closets & Balcony. Located Within Walking Distance To The Lake And Other Local Waterfront Parks, Walkways, And Toronto's Waterfront Trail. Longbranch Streetcar & GO Station, Grocery Stores, Drugstores, Local Coffee Shops And Restaurants. TDSB & TCDSB Schools As Well As A Local Private School (Vincent Massey Academy). Minutes To Alderwood Community Pool And Longbranch Public Library. Marie Currie Park & Beach, St. Josephs Hospital And Pediatric Walk-In. Sherway Gardens, Highways 427/401/QEW/Gardiner & Pearson Airport. Under 30 Minutes to Downtown Toronto. **** EXTRAS **** Stainless; Fridge, Gas Stove, Dishwasher, Range Hood. Washer/Dryer, Custom Motorized Blinds On Main, All ELFs, LED Pot Lights Throughout, 2 Parking Spots, GDO W/ 2 Remotes. Gas BBQ Hookup, Over300 Sq Ft Private Garage With Extra Storage. (id:24801)
RE/MAX Experts
5915 Whitehorn Avenue
Mississauga, Ontario
Rarely offered, One of a Kind, Absolutely Stunning 4 Bedroom Semi-Detached W/Finished Basement In-Law Suite. Probably Has Everything You're Looking For & More! Generously Sized At 1845 Sq Ft Above Grade + Good Sized Basement. Corner Lot Facing a Park, Large Windows & Brightly Lit! Beautifully Upgraded From Top To Bottom W/Elegant & Upscale Details: Rounded Wall Corners, Extensive Millwork/Wainscoting/Crown Moulding/Pot Lights & Smooth Ceilings Throughout. Hardwood & Marble Floors On Main, Gorgeous White Kitchen, Spectacular Family Room W/Coffered Ceilings, Stone Feature Wall W/Built-Ins & Walk-Out To An Amazing Landscaped Backyard Retreat W/Extensive Aggregate Stone Patio & Pergola. Upper-Level W/4 Spacious Bedrooms, Primary W/In-Ceiling Speakers, Large W/I Closet & Ensuite Bath W/In-Ceiling Speaker. Fully Finished Bsmt W/Kitchen, 5th Bedroom, Den, 3Pc Bath & Ample Storage. Stylish Magazine Worthy Finishes & Features! Fantastic Location! Close to Heartland & Easy Access to Hwys 401/403 **** EXTRAS **** Updated Roof (2017), Furnace/Ac (2016), Backyard Reno (2020), Exterior Pot Lights (2021) Owned Hot Water Tank. Widened Driveway With Interlock Stone Border Parks 3 Cars + Single Car Garage. Upgraded Stone Walkway (2023) (id:24801)
RE/MAX Real Estate Centre Inc.
5 - 2651 Aquitaine Avenue
Mississauga, Ontario
This exquisitely renovated townhome in the coveted Meadowvale area of Mississauga epitomizes luxury and convenience. Boasting three spacious bedrooms, the home features fresh paint, hardwood floors throughout, and modern potlights. The living room, a centerpiece of natural light, seamlessly combines with the dining area and extends effortlessly to a striking stone patio in the backyard, which backs onto a serene ravine-perfect for both tranquil relaxation and lively entertainment. This spacious area is ideal for everyday living as well as hosting guests, offering both comfort and functionality. The main floor also includes a cozy den that opens onto a terrace, inviting the peaceful chirping of morning birds, while the chef's kitchen is a culinary dream with granite countertops, a roomy pantry, and brand-new stainless steel appliances. The master bedroom provides exceptional comfort with its double-door entrance and large closet, enhanced by a large window that allows ample natural light. Additionally, there are two spacious bedrooms, each featuring large windows and substantial closet space for added convenience. Ideally located, this townhome is just a short walk from the GO train station, Lake Aquitaine, and local community centers, with easy access to highways, shopping plazas, restaurants, and schools. Experience a blend of sophistication and accessibility in this beautifully designed residence. A must-see! **** EXTRAS **** Kitchen flooring updated in 2024, and brand new S/S appliances including a fridge, stove, and dishwasher added in 2024. Potlights and fresh paint added in 2024. The main floor vinyl flooring added in 2023. Hardwood floors (2019) (id:24801)
RE/MAX Aboutowne Realty Corp.
217b Aldercrest Road
Toronto, Ontario
We Are All About Alderwood! Family Friendly, Tons of Greenspace, Parks, Great Schools, Amazing Value, Minutes to All Amenities, Shopping, Highway, Go Train! Welcome to 217B Aldercrest Road, Located On One of Alderwood's Most Coveted Streets. Huge, Only 15 Year Old Home Boasts 10 foot Ceilings in Kitchen, Family Room and Basement! Giant Primary Retreat With Large Windows Facing the Lush Backyard, 5 Piece Ensuite and Walk-in Closet. 2 Additional Large Bedrooms with Custom Double Closets, Another 4 Piece Bath and 2 Skylights Complete the Upper Level. Main Level Includes Extra Large Formal Dining Room (Currently Also Has Full Sized Piano and Den/Sitting Area), Amazing Eat-In Kitchen/Family Room/Great Room With Sky High Ceilings, Walkout to the Deck (Complete with Gas Hook Up for BBQ) and Overlooking the Ultimate Entertainers Backyard. Last But Not Least: The Basement Is Where the Whole Family Will Want to Gather: 10 Foot Ceilings, Wet Bar, Games Area, Walk-Out to the Backyard and Awesome Projector Wall For Cozy Movie Nights or Watching the Game! **** EXTRAS **** This Beautiful Home Has A Wider Footprint than Comparable Builds - More Square Footage and Tons of Storage! Don't Wait On This One - You Will Want To Host Your Friends and Family Gatherings Here This Summer! (id:24801)
RE/MAX Professionals Inc.
33 - 3250 Bentley Drive
Mississauga, Ontario
Modern Elegance in Churchill Meadows! This stacked townhouse, boasting nearly 1200 square feet, features 2 bedrooms and 3 bathrooms, an open concept layout with rich hardwood floors in the living and dining areas, complemented by a walkout and large windows. The kitchen is equipped with sleek modern cabinets, quartz countertops, a subway tile backsplash, stainless steel appliances, and a convenient breakfast bar. Enjoy the ambiance with pot lights and smooth ceilings throughout. Ascend the dark stairs with elegant iron-style pickets leading to the primary bedroom with its own 4pc ensuite bath. In-unit laundry adds to the convenience. With nearby transit, major highways (403, QEW, 401, 407), top rated schools, grocery stores, parks, and highway access, this location is unbeatable. Don't miss out on this fantastic opportunity! (id:24801)
Exp Realty
8 Thornhill Avenue
Toronto, Ontario
Discover this wonderful Bay Point home! Completely reno'd in 2013, enter through the sheltered vestibule, you're welcome into an open-concept living space complete with B/I shelving, ample natural light, a cozy gas fireplace and beautiful wood flooring throughout. The kitchen is bright and inviting, equipped with a pro gas range, W/I pantry, and Caesarstone counters. The dining area is perfect for conversations while enjoying views of the private backyard. Upstairs, you will find a 4 pc bath, three spacious bedrooms including a primary with 4-pc ensuite, and W/I closet. The fully finished basement features 8' ceilings, a built-in entertainment unit, and powder room. The home also includes a private office nook to work from home. Recent updates to the property include a 50-year steel roof and new appliances. There's a mutual driveway leading to a single-car garage. Located within the catchment for the Baby Point Club, offering membership access to tennis, lawn bowls, and more! **** EXTRAS **** furnace'21, A/C '22, Washer/Dryer '22, Fridge '23 (id:24801)
Royal LePage Burloak Real Estate Services
455 Comiskey Crescent
Mississauga, Ontario
Prime location with a bright and spacious approx. 1987 Sqft Semi W/ 4 BR home featuring gleaming hardwood floors on the main level and laminate flooring on the second. The house boasts a Double Door Entry with Glass Inserts. The Master Bedroom includes a 4-piece ensuite and his-and-hers closets. Additional highlights include no sidewalk, an Extended Driveway, and a Legal Separate Entrance to the Basement. Conveniently located just minutes from Highways 401 and 407, Transit, Shopping Malls, Parks, Schools, Places of Worship, and Other Amenities. **** EXTRAS **** Upgrd Kitchen W/ Tall Cabinets, S/S Fridge, Gas Stove, Built-In Microwave, Dishwasher, Marble Backsplash & Breakfast Bar. Washer & Dryer, Garage Door Opener, All Elfs. (id:24801)
Homelife/miracle Realty Ltd


