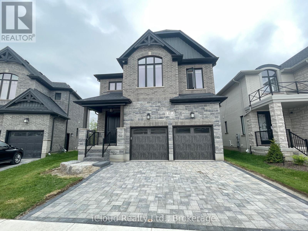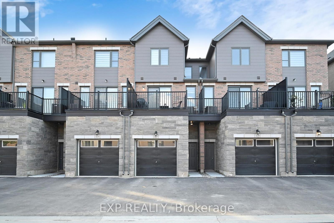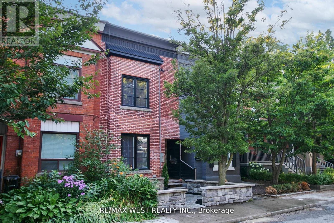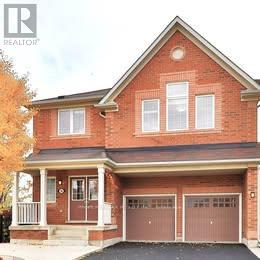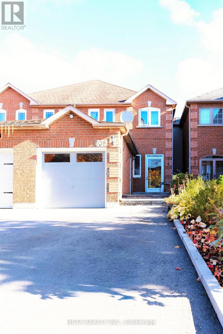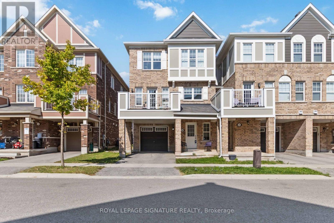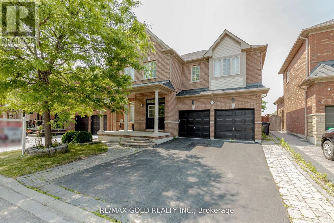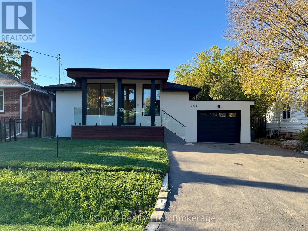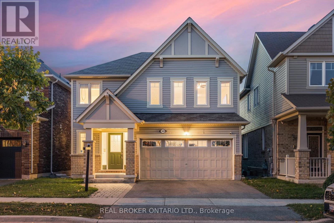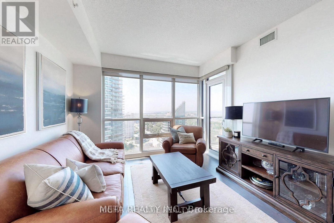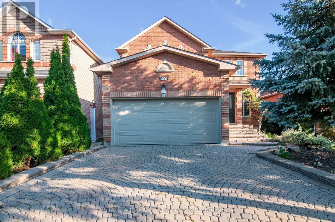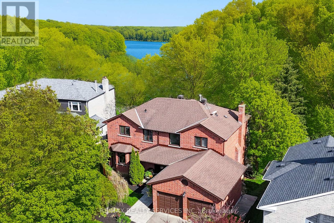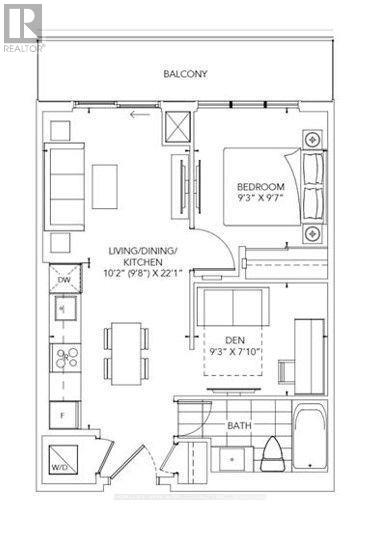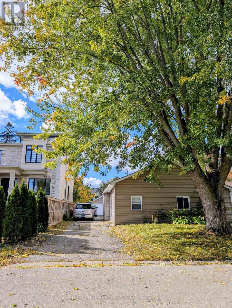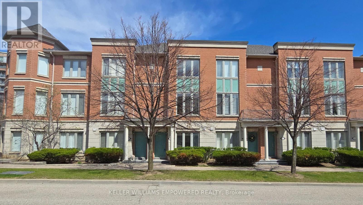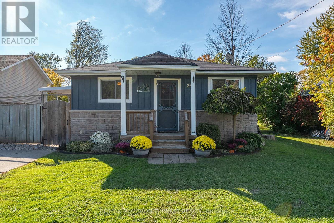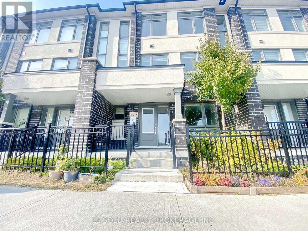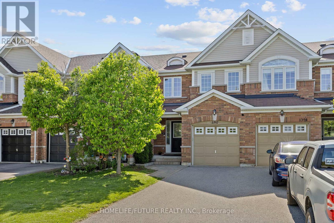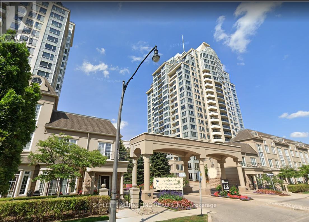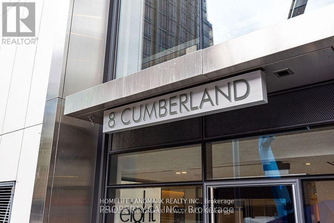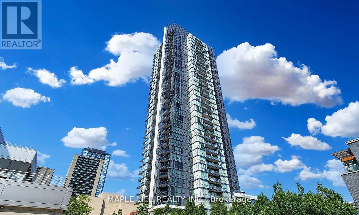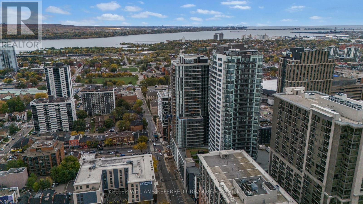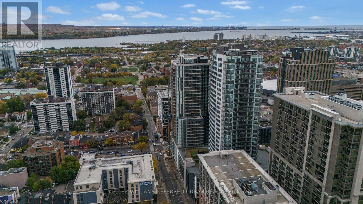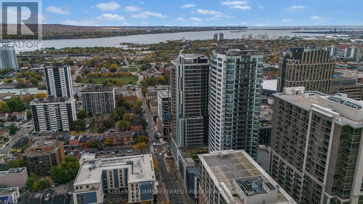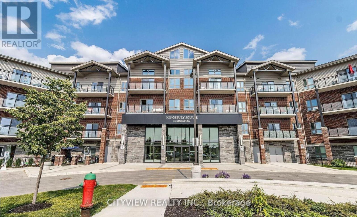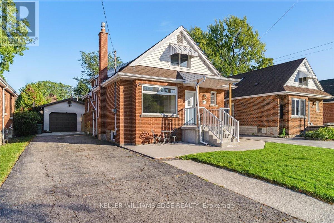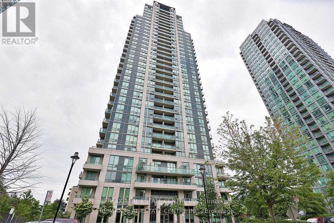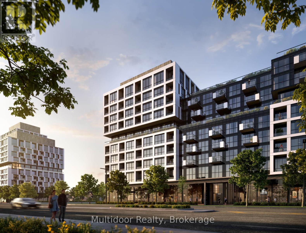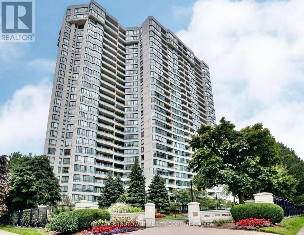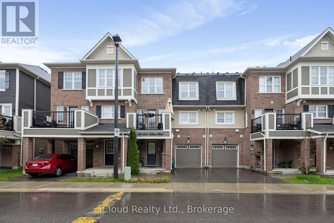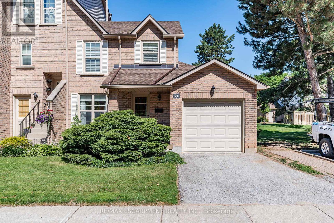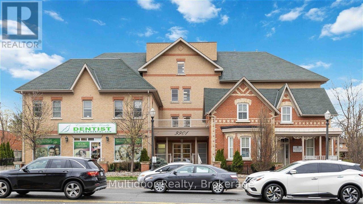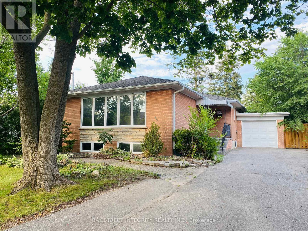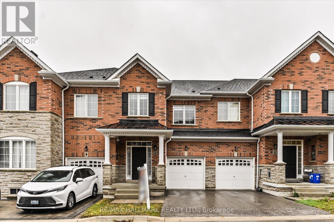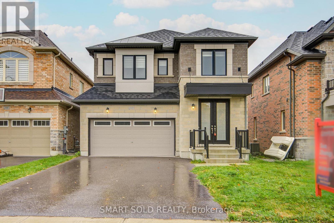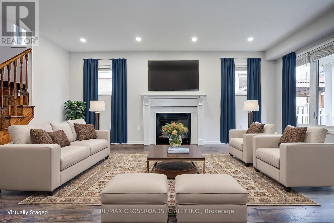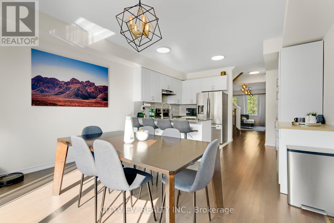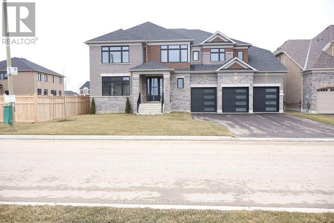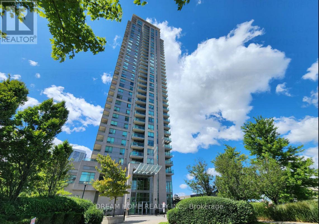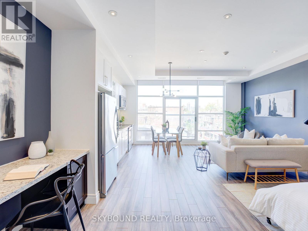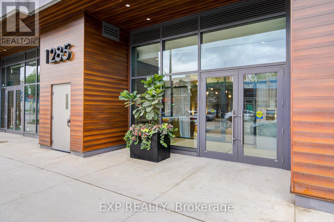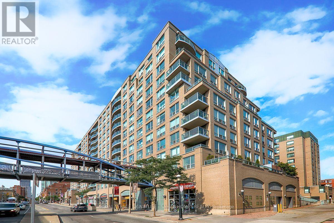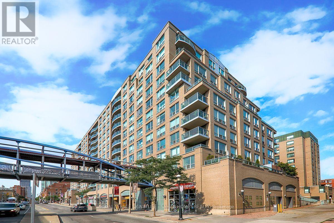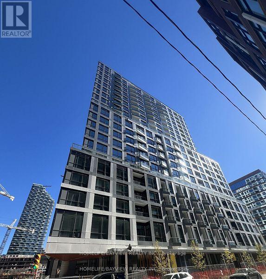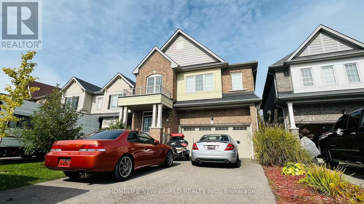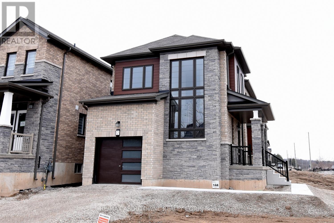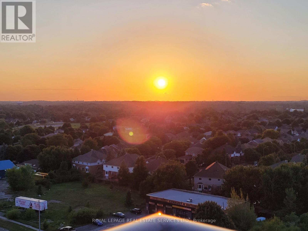Lower - 27 Hollybrook Trail
Kitchener, Ontario
Brand newer Walkout Basement for Lease with 2 parking . Discover luxury in this bright 2-bedroom walkout basement apartment in Kitchener's desirable Doon South, boasting heated flooring, quartz countertops, a rangetop, stainless steel fridge, and a separate washer/dryer. Enjoy abundant natural light from large windows and a walkout to a private backyard with captivating views. This family-friendly community offers excellent connectivity with quick access to Highway 401, is within walking distance to J.W. Gerth Elementary School and Grand River Transit bus stops, and is just a short drive or bus ride from Conestoga College Doon Campus, providing ample green space with numerous nearby parks and trails (id:24801)
Ipro Realty Ltd.
3227 Sixth Line
Oakville, Ontario
Newly built, the Edward model having 2058 sqft, Spacious bright Executive Townhome A True Gem in Luxury Living This exceptional, bright, and sunny 3-storey executive townhome offers an unparalleled blend of modern design and sophisticated comfort. Step inside to Main & Second floor boasts 9-foot ceiling. Second floor having open concept living and dining area is perfect for entertaining, with large windows that flood the space with natural light. The spacious layout creates an inviting atmosphere, allowing for easy flow and flexibility in how you live and entertain. The elegant living and dining spaces seamlessly connect to a large set of glass doors, leading to a generous balcony that offers a serene escape ideal for relaxing with your morning coffee or enjoying the evening breeze. The expansive outdoor area provides sample space for patio furniture and plants, bringing an added sense of luxury and tranquility to this already stunning home. The third level of the townhome is designed with comfort in mind, boasting combination of hardwood and carpet on this floor. The large, sun-filled master bedroom is a true retreat, offering abundance of space and natural light, creating the perfect sanctuary to unwind at the end of the day. The master suite also includes a spacious walk-in closet, providing ample storage space for all your wardrobe essentials. Every detail of this townhome has been thoughtfully crafted to combine luxury, functionality, and style. From the refined finishes to the spacious, airy layout, this home is designed for those who appreciate the finer things in life. Perfectly situated in a highly desirable area. This executive townhome offers the ideal balance of elegance, convenience, and comfort. Don't miss your chance to experience this exquisite property with many upgrades. A MUST SEE GEM!!!. Note: Currently Tanent is living (id:24801)
Exp Realty
414 Clendenan Avenue
Toronto, Ontario
Welcome to 414 Clendenan! Perfectly positioned between the lively Junction and the natural beauty of High Park, this fully renovated executive townhouse offers a rare combination of character, flexibility, and modern upgrades. With its soaring ceilings, exposed brick, natural solid Jatoba hardwood and slate accents, every detail has been thoughtfully designed. The open-concept main level flows into a gourmet chefs kitchen and a spacious living/dining area, while the finished basement with its three-piece bath works beautifully as a media room, guest suite, or play space. Upstairs, the unique loft serves perfectly as a third bedroom or home office and the oversized four-piece bathroom provides spa-like comfort. Ductless AC/heat pumps, updated windows and a high-efficiency NTI hydronic boiler with three heating zones plus on-demand hot water. All of this in an unbeatable location steps to the subway, top-rated schools and daycares, Junctions boutiques and restaurants and Toronto's crown jewel, High Park. This is more than a home, it's a lifestyle. Don't miss your opportunity to have this unique blend of heritage charm and modern luxury in one of Toronto's most sought-after neighborhood's. (id:24801)
RE/MAX West Realty Inc.
36 Birch Tree Trail
Brampton, Ontario
Gorgeous Recently Constructed 2 Bedrooms WALKOUT BASEMENT Apartment, WITH scenic view of Ravine. Feels like home with a lot of sun lights. Move-In Ready . In The Quiet And Family Friendly Neighborhood Of Bram East The Unit Features 2 Bedrooms And 3Pcs Bathroom And A Laundry Room, Separate Entrance And 1 side of Driveway Parking fit with two cars. This Rental Unit Is Move-In Ready Waiting For Wonderful Family. (id:24801)
Property Max Realty Inc.
108 Lent Crescent
Brampton, Ontario
Welcome To This Clean 4 Bedroom Home In One Of Brampton's Desirable Neighborhoods. Bright & Large Kitchen With Extra Counter Top & Storage, Overlooking the Backyard. Good Size Bedrooms. 2 Of The 3 Bathrooms Have Standup Shower. Nice Backyard With A Deck For Quiet Time Or For Entertaining Guests. Close To Parks, Transit, School, Groceries, Plaza, Shopping And So Much More. A Very Clean & Well Cared Home Looking For A Good Family Or Responsible Working Professionals. (id:24801)
Meta Realty Inc.
56 Frost Court
Milton, Ontario
Bright and beautifully maintained townhome offering over 1,500 sq. ft. of comfortable and stylish living space with 3 bedrooms and 3 bathrooms. Located in a quiet, family-friendly neighbourhood in Milton, this home feels like a semi with its bright, sun-filled layout and spacious design. Recently thoroughly deep cleaned, including carpets, this home is vacant and move-in ready with a quick possession date available.The ground floor offers a versatile space perfect for a home office, playroom, or gym. Elegant oak stairs lead to the second level, where an upgraded open-concept living and dining area is ideal for both everyday living and entertaining. The modern kitchen features stainless steel appliances, a breakfast bar, and ample cabinetry with a seamless flow to the main living space.Upstairs, the spacious primary suite offers a walk-in closet and private ensuite. Additional highlights include pot lights, second-floor laundry, and a private terrace with a BBQ gas line-perfect for relaxing summer evenings. Enjoy inside access to a deep single-car garage and the convenience of being just minutes from Sobeys, top-rated schools, parks, and local amenities. A stylish and functional home in a fantastic location-move-in ready and waiting for you. (id:24801)
Royal LePage Signature Realty
22 Ungava Bay Road
Brampton, Ontario
Beautifully Maintained East-Facing Home with Legal Basement Apartment Set on a premium 45 ft lot with no rear neighbours, this bright and welcoming home offers 4 spacious bedrooms and 3full baths upstairs, plus a legal basement apartment with a separate entrance currently rented for $1,800/month for great income potential. Enjoy 9 ft ceilings, crown molding, hardwood floors, and a cozy bay window on the main floor. The modern kitchen features stainless steel appliances and granite countertops, opening to a private backyard with a deck and garden shed perfect for relaxing or entertaining. Located just steps from junior and middle schools and only 2 minutes from public transit. Major updates include the roof (2021) and A/C (2024). This home checks all the boxes: space, location, and rental income! Offer any time. (id:24801)
RE/MAX Gold Realty Inc.
201 Troy Street
Mississauga, Ontario
This stunning, almost brand-new bungalow has been fully renovated from top to bottom with exceptional attention to detail and high-end finishes throughout. Nothing was left untouched - from the roof and insulation to the subfloors and mechanicals, every element has been upgraded with superior craftsmanship and modern design.The main floor showcases a bright, open-concept great room and dining area flowing into a custom designer kitchen. The spacious great room is highlighted by a custom-built electric fireplace, adding warmth, sophistication, and a beautiful focal point. The kitchen features a large island with quartz countertops and top-of-the-line built-in appliances, including a panelled refrigerator, five-burner gas cooktop, double wall oven/microwave combination, and dishwasher. From the kitchen, step out to a generous covered porch perfect for outdoor dining or morning coffee in a private setting.A sleek open staircase with glass railing and floating open risers leads to the fully finished lower level, creating a seamless connection between floors and enhancing the home's modern aesthetic.The main-level primary bedroom offers a peaceful retreat with a large walk-in closet, a luxurious three-piece ensuite, and direct access to the covered porch. Engineered hardwood flooring, 11-foot ceilings, and oversized glass windows fill the home with natural light. The flat roof design enhances both energy efficiency and quiet comfort.The lower level features a separate walkout to a spacious backyard with new sod and a full irrigation system. With a flexible four-bedroom layout, including three primary-sized rooms, this space is ideal for multi-generational living, an in-law suite, or rental potential. The attached garage provides interior access, parking, and extra storage.A rare opportunity to own a completely rebuilt bungalow that blends luxury, comfort, and modern living - simply move in and enjoy. (id:24801)
Icloud Realty Ltd.
565 Attenborough Terrace
Milton, Ontario
Finally, a backyard where your kids can play freely while you actually relax. No prying eyes, no watching what your neighbors are having for dinner. Just your private oasis backing directly onto a massive park. Imagine morning coffee on your patio overlooking endless green space, kids running freely in the park, and weekend BBQs with nothing but sunset views behind you. This is the breathing room you've been craving.Inside? Everything flows. The main floor office means you can get your dining table back, no more laptop clutter where you're trying to serve dinner. The open-concept living and dining flow seamlessly into an eat-in kitchen with a separate pantry and abundant storage. Upstairs, four generously sized bedrooms mean everyone gets their own retreat, plus a versatile family room for movie nights, play space, or however your crew rolls. Go ahead and convert it into a5th bedroom if you need one, it wouldn't be hard to do. Laundry on the second level saves you from hauling baskets up and down stairs, and the primary suite you'll long for after a long day with a walk-in closet and ensuite bathroom with separate tub and stand-alone shower.The basement? Properly finished. Bright windows, modern vinyl floors, and pot lights create space you'll actually use.The quality hardwood flows throughout the main and upper floors for that elevated, easy-maintenance feel. You'll love carpet-free living. The double-car garage with direct indoor access adds convenience, and your west-facing backyard delivers golden hour every single evening. The location seals the deal. Parks, trails, top schools, and transit. With 2,301 sq. ft. plus a finished basement, this is it. Ready to stop settling? (id:24801)
Real Broker Ontario Ltd.
3605 - 2212 Lake Shore Boulevard W
Toronto, Ontario
** Water, Heat, 1 Parking & 1 Locker Is Included In Rent** Welcome To This Fabulous Condo On 36th Floor with Elaborate Lake & Marina Views ! This Bright Unit Is Nestled Within A Vibrant Waterfront Community Featuring All Lifestyle Benefits Of Living By The Lake. The Unit Is Flooded With Sunlight, Has Expansive Floor To Ceiling Windows For Abundant Natural Light, Spacious 9' Ceilings, Laminate Flooring Giving The Unit A Luxurious Feel. The Bedroom Is Good Size And Has A Closet That Comes With Shelves For Easy Organization. Open Concept Modern Kitchen With Granite Countertop & Stainless Steel Appliances. Living In This Building Gives You Access To A Westlake Modern 30,000 sft Facilities Including Concierge, Common Roof Top Deck, BBQ, Fitness Centre,Yoga Studio, Indoor Pool,Sauna, Library, Meeting Room, Theatre, Outdoor Patio, Party Room Etc. Fabulous Community, Steps To Waterfront, Trails, Parks, TTC, Highway & Minutes To Downtown Toronto. Amenities Include Restaurants, Supermarket, Banks And More Just Steps Away From Door And An Easy Commute Downtown. Access (id:24801)
Meta Realty Inc.
102 Cresthaven Road
Brampton, Ontario
S T U N N I N G. & Magnificent 4+1 bedroom detached home with a double-door entry and double-car garage, situated on a premium **40 ft x 100 ft **lot in the highly sought-after **Snelgrove **community of Brampton.This spacious residence offers:Open-concept living and dining room plus a separate family roomFinished basement featuring an additional bedroom and open-concept layout3.5 bathrooms, including an ensuite with walk-in closet in the primary bedroomHardwood floors throughout no carpet anywhereLarge windows providing abundant natural lightA beautifully landscaped backyard with a gazebo, perfect for entertainingLocation Highlights:Close to public transit, top-rated schools, shopping plazas, gyms, and major highwaysThis home combines elegance, functionality, and convenience perfect for families looking for comfort in a prime location.its must see house !! Show and sell ! Unbranded virtual tour link attached (id:24801)
Estate #1 Realty Services Inc.
25 Brookbank Court
Brampton, Ontario
Discover an extraordinary opportunity to own a one-of-a-kind property backing directly onto the protected Heart Lake Conservation Area, just steps away from the lake. Experience cottage living in the city with this rare ravine retreat. Nestled on a quiet cul-de-sac, this home provides complete privacy with no foot traffic and no risk of future development. Enjoy direct backyard access to year-round activities including hiking, biking, kayaking, skating, skiing, an outdoor pool, splash pad, and treetop trekking at Heart Lake Conservation Park.This executive 4+1 bedroom, 4 bathroom home offers nearly 4,000 sq. ft. of upgraded living space, designed for both everyday comfort and unforgettable entertaining. Step inside the gourmet chefs kitchen with granite counters, walk-in pantry, hardwood floors, pot lights, and spacious breakfast area with a picturesque view of nature. Open-concept family room with a cozy wood-burning fireplace, formal living and dining rooms offer ample space for entertaining inside. The expansive primary suite features a walk-in closet, 4-piece ensuite with separate soaker tub and shower. Three additional bedrooms and a shared 4-piece bath complete the upper floor.The walk-out basement with separate entrance is filled with natural light from oversized windows and offers a 5th bedroom, a large rec room with wood-burning fireplace, and a kitchenette perfect for entertaining or a potential in-law suite.Take-in breathtaking sunrise views through custom windows and doors, or from the treehouse-style upper balcony. The forest-lined backyard is ideal for gatherings, with expansive deck and patio, offering exceptional outdoor living space. Adjacent homes are set back to ensure no direct visibility, enhancing the feeling of privacy.This rare combination of location, privacy, and direct conservation access delivers lasting value. (id:24801)
RE/MAX Realty Services Inc.
1615 - 60 Honeycrisp Crescent
Vaughan, Ontario
Two Year New, 1 Bedroom + Den, 541 SF, W/One Parking, 10 Feet Ceiling, Top Floor, Unobstructed East View. Step to York-Spadina Subway line, and YRT,VIVA, Go Transit. Direct to York University and U of T, Mobilio Condos Was Build by award winning Developer Menkes And Quadreal, Residents of Mobilio Condos will be able to enjoy the thriving and dynamic urban area that is Vaughan Metropolitan Centre. Open Concept Kitchen Living Room, Ensuite Laundry, Stainless Steel Kitchen Appliances Included. Engineered Hardwood Floors, Stone Counter Tops. Amenities To Include A State-Of The-Art Theatre, Party Room With Bar Area, Fitness Centre, Lounge And Meeting Room, Guest Suites, Terrace With Bbq Area , Visit Parking And Much More. , Close To Entertainment, Restaurant, Shopping & York University. A Master Planned Vibrant Community Full Of Convenience and Life! (id:24801)
Homelife New World Realty Inc.
26 River Drive
East Gwillimbury, Ontario
A rare opportunity in fast-gentrifying Holland Landing-where charming older homes are giving way to stunning new builds. This 2-bedroom, 1-bath detached home is neat, functional, and full of potential-set on a beautiful 50 x 150 ft lot that offers space to expand or rebuild your dream home. The 20 x 30 ft detached shop is a huge bonus-ideal for hobbyists, tradespeople or just those needing extra Storge space. Surrounded by newly built executive homes, this property offers tremendous upside potential for savvy investors or first-time buyers ready to put down roots in a growing community. Enjoy the best of both worlds: small-town charm and big-city convenience with schools, parks, trails, and Hwy 404 all nearby. Whether you renovate, rent, or rebuild, this is one of those rare lots where your imagination-and your investment-can truly grow (id:24801)
Forest Hill Real Estate Inc.
Th 3 - 68 Suncrest Boulevard
Markham, Ontario
Bright and beautifully maintained 3-storey townhouse offering approximately 1,400 sq. ft. of living space on the main floors, plus additional living space in the basement. This home features a private courtyard over 200 sq. ft., perfect for outdoor relaxation or entertaining. With soaring 9-ft ceilings on the main floor, this townhouse includes 2 generously sized bedrooms, each with its own ensuite bath for ultimate comfort and privacy. Enjoy the added convenience of direct access to underground parking from your unit, making everyday living seamless. Ideally located near major highways (404/407) and a variety of amenities, including restaurants, shopping plazas, grocery stores, and banks. With easy access to public transportation via Viva/York Region Transit, commuting is effortless. As part of the prestigious Thornhill Tower community, residents also enjoy shared access to first-class facilities. This spacious and well-designed home is the perfect blend of style, convenience, and modern living. *Some images have been virtually staged to help illustrate the potential use and layout of the space. No modifications have been made to the structure or layout.* (id:24801)
Keller Williams Empowered Realty
782 Third Avenue
Georgina, Ontario
Welcome to your perfect year-round retreat in sought-after Willow Beach, just steps from the sparkling south shores of Lake Simcoe. This charming 3-bedroom bungalow offers the ideal blend of cottage living and suburban convenience, perfect for families, downsizers, or anyone craving a lifestyle that balances relaxation and adventure. Inside, you'll find newer laminate flooring throughout, modern pot lights, and a bright open-concept living and dining area with a walkout to a massive wrap-around deck, perfect for entertaining, summer barbecues, or simply enjoying the peaceful surroundings. The spacious eat-in kitchen features a huge island and a cozy breakfast nook with built-in benches, filled with natural light streaming through the windows, creating a warm and inviting space for family meals and morning coffee. The large 50 ft x 150 ft lot features lush gardens, a welcoming front porch, and plenty of space to play, relax, or gather with family and friends. Outdoor enthusiasts will love the huge storage shed with ample room for all the toys, including ATVs, paddle boats, bikes, and fishing gear, as well as the rare attached workshop connected directly to the home, ideal for hobbies, projects, or extra storage. With parking for up to eight cars or trailers, there's space for everyone and everything. Enjoy year-round fun with swimming, boating, and paddleboarding in the summer, and ice fishing and scenic trails in the winter. Just minutes from Keswick's vibrant city centre, you'll have easy access to shops, restaurants, and everyday conveniences while avoiding the summer traffic and parking hassles. With municipal water and sewer, there's no need to worry about wells or septic systems. Why choose between cottage country and suburban living when you can have both? This is Lake Simcoe living at its best, a warm, welcoming space that combines comfort, character, and convenience in one unforgettable address. (id:24801)
RE/MAX Realtron Turnkey Realty
1375 Shankel Road
Oshawa, Ontario
3-Storey Townhouse Unit For Lease. 1781 Sqft With Large Balcony (146 Sqft). 3 Generous Size Bedrooms, Luxurious Master Bedroom W/3Pc Ensuite Bathroom & Walk-In Closet. Modern And Spacious Layout With Plenty Of Natural Light. Open-Concept Living And Dining Area. Upgraded Kitchen With S/S Appliances And Center Island. Can Walk Out To The Balcony From Breakfast Area. The Opposite Is College Park Elementary School. 7 Mins Walk To Kingsway College. Surrounded Include: Kettering Park, Shopping, Restaurants, Bus Stops, Go Station, Etc. 7 Mins Drive To Hwy 401 And Hwy 418, Easily Trans To Hwy 407 And Other Highways. (id:24801)
Le Sold Realty Brokerage Inc.
1392 Glaspell Crescent
Oshawa, Ontario
Stylish And Move-In Ready Freehold Townhouse With No Monthly Maintenance Fees! This 3-Bedroom, 2-Bathroom Home Features A Bright, Open-Concept Layout With Hardwood Floors Throughout With No Carpet Anywhere.Enjoy A Beautifully Updated Kitchen With Quartz Countertops, Stainless Steel Appliances, And New Lighting. The Renovated Primary Bathroom Includes A Luxurious Rainfall Shower And Quartz Finishes. Thoughtful Upgrades Throughout The Home Include New Hardware, LED Lighting Fixtures, A Stunning Chandelier Above The Staircase, A New Washer And Dryer, And Fresh, Neutral Paint.Located On A Quiet Street With No Front Neighbours And No Sidewalk, Offering Extra Privacy And Additional Parking On The Driveway. The Unfinished Basement Includes A Rough-In For A 3-Piece Bathroom, Providing Great Potential For Future Living Space.A Perfect Option For Buyers Looking For Style, Comfort, And Cozy Living. (id:24801)
Homelife/future Realty Inc.
Gv216 - 8 Rean Drive
Toronto, Ontario
Rare Found Bayview Village Luxury NY Towers Garden Villas, Quiet In Court South-Facing, 3 Bedrooms with one at the main level, Primary bedrooms with extra high ceilings & extra window, 2 Full Bathrooms, Private Terrace, Carpet Free Living, Full Amenities includes 24 hours concierge, indoor pool, gym, party rooms & much more!! Excellent location: Steps To Subway, Bayview Village Shopping Center & Restaurants, Close to YMCA & Library, Mins to Hwy 401/404. (id:24801)
Skylette Marketing Realty Inc.
5001 - 8 Cumberland Street
Toronto, Ontario
Welcome To Prestigious "8 Cumberland" In The Heart Of Yorkville! Located On 50th Floor, This Brand New One Bedroom Luxurious Suite Offers A Functional Layout With Amazing View Of Rosedale Valley. 10ft Ceiling With Floor To Ceiling Windows. Stylish Open Concept Kitchen With Integrated Stainless Steel Appliances. Full Range Of Amenities Include 24hr Concierge, Exercise Room, Party Room, And More. Walkable Distance to U of T And Easy Access To World-class Shopping, Dining, And Entertainment. This Condo Offers The Perfect Blend Of Luxury, Comfort, And Convenience. (id:24801)
Homelife Landmark Realty Inc.
312 - 88 Sheppard Avenue E
Toronto, Ontario
Prime location at Centre of North York. Luxury And Convenient Minto 88 Condo. Rarely Offered Corner Studio Suite with Large Terrace. Modern Open-Concept Layout. Seller Changed Flooring and did Fresh Painting in 2021. Amazing Amenities Including Large Gym, BBQ Area, Outdoor Patio, Yoga Studio and More! Walking Distance To Sheppard TTC Station, Malls, Grocery, Restaurants, Civic Centre. Minutes Drive To Hwy 401 & 404. Don't Miss This Opportunity! (id:24801)
Maple Life Realty Inc.
2905 - 20 George Street
Hamilton, Ontario
Experience upscale urban living in this beautifully designed, spacious, luxury apartment at20 George Street, one of Hamilton's most desirable addresses. This contemporary high-rise offers a perfect blend of sophistication, convenience, and comfort - ideal for professionals seeking a stylish home base in the city's vibrant core. Step inside this spacious 870 squarefoot, 2 bedroom, 2 bathroom open-concept suite featuring floor-to-ceiling windows that flood the space with natural light and showcase breathtaking city and escarpment views and lakeviews. The sleek modern kitchen is equipped with stainless steel appliances, quartz countertops, plenty of cupboard space and elegant finishes throughout. You'll feel like a king looking out at the stunning southeast views over the city and beautiful escarpment from two spacious balconies. Ensuite bathroom features vanity with double sinks. Lots of storage space, in-suite laundry, and custom blinds. Unwind at the end of the day in the premium building amenities including a state-of-the-art fitness centre with yoga room, rooftop terrace with BBQs, party lounge with pool table, meeting room/boardroom, bike storage and more. Parking available for additional $150 per month or $200 per month plus hydro for EV.Live in the heart of it all! Steps to Hamilton's vibrant restaurant and arts scene! You're minutes to James St S. shops and restaurants, Go station, St Joseph's Hospital, McMaster University Downtown Centre, Jackson Square, FirstOntario Centre, the Art Gallery of Hamilton,403/QEW highway access, and HSR Public transportation. Easy access to Bruce trail,Hamilton's waterfalls and Harbourfront parks. Whether you're a busy professional, medical resident, or executive seeking convenience and class, 20 George Street offers a truly elevated lifestyles in the Heart of Hamilton's ambitious downtown core! (id:24801)
Keller Williams Referred Urban Realty
2609 - 20 George Street
Hamilton, Ontario
Experience upscale urban living in this beautifully designed, spacious, luxury apartment at20 George Street, one of Hamilton's most desirable addresses. This contemporary high-rise offers a perfect blend of sophistication, convenience, and comfort - ideal for professionals seeking a stylish home base in the city's vibrant core. Step inside this spacious 1003 squarefoot, 2 bedroom, 2 bathroom open-concept suite featuring floor-to-ceiling windows that flood the space with natural light and showcase breathtaking city and escarpment views. The sleek modern kitchen is equipped with stainless steel appliances, quartz countertops, plenty of cupboard space and elegant finishes throughout. You'll feel like a king looking out at the stunning southwest views over the city and beautiful escarpment from two spacious balconies.Lots of storage space, in-suite laundry, and custom blinds. Unwind at the end of the day inthe premium building amenities including a state-of-the-art fitness centre with yoga room,rooftop terrace with BBQs, party lounge with pool table, meeting room/boardroom, bike storage and more. Parking available for additional $150 per month or $200 per month plus hydro for EV. Live in the heart of it all! Steps to Hamilton's vibrant restaurant and arts scene!You're minutes to James St S. shops and restaurants, Go station, St Joseph's Hospital,McMaster University Downtown Centre, Jackson Square, FirstOntario Centre, the Art Gallery of Hamilton, 403/QEW highway access, and HSR Public transportation. Easy access to Bruce trail, Hamilton's waterfalls and Harbourfront parks. Whether you're a busy professional, medical resident, or executive seeking convenience and class, 20 George Street offers a truly elevated lifestyle in the Heart of Hamilton's ambitious downtown core! (id:24801)
Keller Williams Referred Urban Realty
2102 - 20 George Street
Hamilton, Ontario
Experience upscale urban living in this beautifully designed, spacious, luxury apartment at 20 George Street, one of Hamilton's most desirable addresses. This contemporary high-rise offers a perfect blend of sophistication, convenience, and comfort - ideal for professionals seeking a stylish home base in the city's vibrant core. Step inside this spacious 1071 squarefoot, 2 bedroom, 2 bathroom open-concept suite featuring floor-to-ceiling windows that flood the space with natural light and showcase breathtaking city and lake views. The sleek modern kitchen is equipped with stainless steel appliances, quartz countertops, plenty of cupboard space and elegant finishes throughout. You'll feel like a king looking out at the stunning north views over the city and beautiful Hamilton Harbour from two spacious balconies. Lots of storage space, in-suite laundry, and custom blinds. Unwind at the end of the day in the premium building amenities including a state-of-the-art fitness centre with yoga room, rooftop terrace with BBQs, party lounge with pool table, meeting room/boardroom, bike storage and more. Parking available for additional $150 per month or $200 per month plushydro for EV. Live in the heart of it all! Steps to Hamilton's vibrant restaurant and arts scene! You're minutes to James St S. shops and restaurants, Go station, St Joseph's Hospital,McMaster University Downtown Centre, Jackson Square, FirstOntario Centre, the Art Gallery of Hamilton, 403/QEW highway access, and HSR Public transportation. Easy access to Bruce trail, Hamilton's waterfalls and Harbourfront parks. Whether you're a busy professional, medical resident, or executive seeking convenience and class, 20 George Street offers a truly elevated lifestyle in the Heart of Hamilton's ambitious downtown core! (id:24801)
Keller Williams Referred Urban Realty
303 - 35 Kingsbury Square
Guelph, Ontario
Welcome To 35 Kingsbury Square! This 2 Bedroom, 1 Bathroom Condo Is Located In One Of The Most Desirable Guelph Neighbourhoods, Westminster Woods. Just 45 Mins To Gta. Easy Access To 401 (10 Mins). Bright And Sunny With Lots Of Large Windows, Including A Balcony Of Approx. 72 Sqft. Rent Is All Inclusive Of All Utilities Except Hydro, Approx. $40 A Month.Singlekey will be used to verify credit (id:24801)
Cityview Realty Inc.
29 East 34th Street
Hamilton, Ontario
This charming 3-bedroom, 2.5-bathroom home is nestled on a family-friendly street on the Hamilton Mountain. Featuring a rare oversized heated garage, perfect as a workshop, she-shed, home gym, or extra storage, plus parking for 4 vehicles in the private driveway and a fully fenced backyard, this property is ideal for families and investors alike. Step inside the bright and spacious main level, where you'll find an oversized living room, a bedroom, a full bathroom, and a true open-concept kitchen and dining area. Upstairs, two additional bedrooms provide comfortable retreats, while the finished basement offers even more living space with a large recreation room and a convenient powder room. The separate side entrance makes the lower level ideal for an in-law suite or potential secondary unit, adding incredible value and flexibility. Located close to Juravinksi Hospital, schools, parks, shopping, public transit, and easy highway access, this home offers both convenience and opportunity. Whether you're looking for a move-in ready family home or a property with secondary suite potential, 29 East 34th Street is a must-see (id:24801)
Keller Williams Edge Realty
1002 - 3515 Kariya Drive
Mississauga, Ontario
Experience modern living in this stunning corner suite featuring two spacious bedrooms, a versatile den that can easily serve as a third bedroom, and two full washrooms. Freshly painted with brand-new flooring, this bright and elegant unit offers a stylish open-concept layout with floor-to-ceiling windows that flood the space with natural light. The kitchen boasts granite countertops and upgraded appliances, complemented by 9-foot ceilings, hardwood and ceramic flooring, and a private balcony perfect for relaxing. Located in the heart of Mississauga, just steps from Square One, the Living Arts Centre, and the library, and only minutes from Toronto Pearson Airport, this residence offers both luxury and convenience. Enjoy exceptional building amenities, including 24-hour security, a fitness centre, indoor pool, hot tub, sauna, theatre, party room, outdoor patio with BBQ area, and ample visitor parking. (id:24801)
RE/MAX Real Estate Centre Inc.
421 - 1007 The Queensway
Toronto, Ontario
Welcome to Verge Condos by RioCan Living - South Etobicoke's new landmark where modern architecture meets connected urban living. This brand-new 1+1 bedroom, 1 bathroom suite with 1 parking space and 1 locker combines style, functionality, and sophistication in perfect balance, ideal for professionals, couples, or anyone seeking refined comfort in a vibrant west-end community.Step inside to an inviting open-concept layout that maximizes both space and light. The sleek modern kitchen features full-sized stainless-steel appliances, quartz countertops, tile backsplash, and designer cabinetry-a chef-inspired setting that flows effortlessly into the bright living and dining area. With 9-foot smooth ceilings, wide-plank flooring, and expansive windows, every detail enhances the sense of openness. Enjoy outdoor living on your private balcony, a perfect retreat for morning coffee or sunset relaxation. The den offers flexible use as a home office or guest nook.At Verge, residents enjoy resort-level amenities designed for modern life: 24-hour concierge, co-working and content studios, fitness centre, games and entertainment rooms, kids' play zone, and outdoor terraces with BBQs and lounges. Smart technology powered by 1VALET ensures secure, seamless access.The location is unbeatable-400 metres to the Gardiner Expressway with quick access to the QEW, Highway 427, and downtown. Mimico GO Station is just 5-7 minutes away with 20-minute train service to Union Station, while TTC routes 110 and 80 connect easily to subway lines. Steps to CF Sherway Gardens, IKEA Etobicoke, cafés, gyms, groceries, and Humber Bay Park's scenic waterfront trails.Live on the leading edge of Toronto's west end-stylish, convenient, and effortlessly connected.Landlord requires mandatory SingleKey Tenant Screening Report, 2 paystubs and a letter of employment and 2 pieces of government issued photo ID. (id:24801)
Multidoor Realty
2603 - 550 Webb Drive
Mississauga, Ontario
Set majestically high on the 26th floor of the Phoenix Condos, this rarely offered corner suite offers 1,280 sq. ft. of elegant living space with panoramic, unobstructed city and lake views. Featuring southeast facing exposure with a private balcony, this fully renovated residence combines style and functionality in a prime location just minutes from Square One, GO Transit, major highways, shopping, schools, and parks. Beautifully appointed interior upgrades include walnut-stained engineered hardwood floors, extra-deep baseboards, smooth ceilings and pot lights (2024). The modern kitchen is equipped with high-end Fisher & Paykel, Bosch, Sharp and Asko appliances, custom cabinetry, quartz counters, and a hidden stackable washer/dryer. The inviting open-concept layout separates two spacious bedrooms for maximum privacy, each offering walk-in or built-in California Closets. Two fully renovated bathrooms (2021) feature premium fixtures and spa-inspired finishes. Additional highlights include a full mirrored entry wall (2021), custom window coverings (2024), gallery-style hallway, two furnaces (with new fan coil insulation 2024), and two owned parking spaces. Residents enjoy resort-style amenities including a 24-hour concierge, indoor whirlpool, sauna, fitness centre, tennis court, squash court, party room, library, and landscaped outdoor spaces. (id:24801)
RE/MAX Aboutowne Realty Corp.
142 - 1000 Asleton Boulevard
Milton, Ontario
Beautifully Upgraded 2 Bedrooms and 3 Baths Townhome Nestled Within a Family-Oriented Neighborhood. The Main Floor Welcomes You With an Open Space, a Good Size Laundry Room and Convenient Access to The Garage With Inside Entry. Second Floor has an Open Concept Layout With An Expansive Living Room With With Lots Of Natural Light And A Walk Out Balcony. The Modern Kitchen Showcases Upgraded Cabinets, Stainless Steel Appliances , Quartz Countertop And Tile Flooring. Completing This Level is a Dining Area Overlooking the Kitchen. On The Third Floor Discover the Primary Bedroom Which Features a Customized Walk-in Closet and a Ensuite Bathroom. A Second Bedroom and Main Bath Provide Ample Space for Family or Guests. All The Rooms Have California Shutters And Pot Lights. Situated Minutes to Shopping Plazas, Schools, Parks and the Milton District Hospital, This Home Presents an Exceptional Blend of Comfort, Style, and Convenience. (id:24801)
Ipro Realty Ltd.
56 Arthur Griffin Crescent
Caledon, Ontario
Welcome to 56 Arthur Griffin Crescent, a luxurious 2-storey home in Caledon East. This nearly 4,000 sq ft residence features:- 3-car tandem garage- 5 bedrooms with walk-in closets- 6 bathrooms, including a primary bath with quartz countertop & double sinks, heated floor, soaking tub, Full glass standing shower, a separate private drip area, and a makeup counter. Highlights include:- Custom chandeliers, 8-foot doors, 7-inch baseboards throughout the house. Main floor with 10-foot ceilings; 9-foot ceilings on the 2nd floor & 9-foot basement. 14 FT Ceiling in the garage. Large kitchen with walk-in pantry, modern cabinetry, pot lights, servery, and built-in appliances- Main floor office with large window- Hardwood floors throughout- Dining room with mirrored glass wall- Family room with natural gas built-in fireplace, coffered ceiling and pot lights, a custom chandelier- Mudroom with double doors huge closet, and access to the garage and basement- a walk in storage closet on the main floor-Garage equipped with R/in EV charger and two garage openers- garage has a feature for potential above head storage --Separate laundry room on the second floor with linen closet and window- Pre-wired R/IN camera outlets. Ventilation system. This home has a front yard garden. Combining elegant design and a luxurious layout. (id:24801)
Homelife Superstars Real Estate Limited
#56 - 2272 Mowat Avenue
Oakville, Ontario
This Wonderful Rare 3 Bedroom end unit townhome is located in a private enclave of townhomes in the sought-after River Oaks community & Offers hardwood floors in Living/dining room, updated kitchen with stainless steel appliances, eat-in area offers convenient walkout to a private patio, ideal for outdoor entertaining. The family room offers a cozy wood-burning fireplace, updated 2-piece powder room, Upstairs, the primary bedroom is generously sized and includes a beautifully renovated 3-piece ensuite with a glass shower. The two additional bedrooms are spacious and share an updated main bath, professionally finished lower level rec room offers additional living space with 2 sets of double door closets and ample storage room & laundry, windows & garage door replaced. Close to top-rated schools, parks with splash areas, shopping, River Oaks Rec Centre, Oakville Hospital, and major highways & more! This home offers great value and convenience with stylish upgrades, and a fantastic location. (id:24801)
RE/MAX Escarpment Realty Inc.
203 - 9901 Keele Street
Vaughan, Ontario
Welcome to Solaia Condos, an intimate boutique residence nestled in the heart of Maple - one of Vaughan's most desirable, walkable communities. This beautifully maintained 1 + 1 bedroom, 2-bathroom suite spans 1,025 sq. ft. indoors plus a 55 sq. ft. private terrace, offering over 1,080 sq. ft. of comfortable, contemporary living.Step inside to discover 9-foot ceilings with elegant crown mouldings, a generous foyer, and an open-concept living and dining area designed for seamless entertaining. The kitchen features a breakfast bar, ample cabinetry, and a smart, functional layout that flows to a bright living space and a walkout to your terrace - perfect for morning coffee or quiet evenings outdoors.The primary bedroom impresses with a large walk-in closet and private 4-piece ensuite, while the spacious den - complete with double-door closets - easily functions as a second bedroom or dedicated office. You'll appreciate ample in-suite storage, including a separate laundry room.This suite includes one underground parking space, a locker, and even a personal garden allotment, offering rare outdoor charm within condo living. Residents enjoy superb amenities: party room, library, exercise room, bike storage, and visitor parking.Perfectly positioned on Keele Street, you're steps to transit, minutes to Maple GO Station, Highway 400, Cortellucci Vaughan Hospital, shopping, dining, parks, and top-rated schools. Experience the best of Maple - tranquil, connected, and convenient - in this spacious, move-in-ready home.Landlord requires mandatory SingleKey Tenant Screening Report, 2 paystubs and a letter of employment and 2 pieces of government issued photo ID. (id:24801)
Multidoor Realty
207 Maple Avenue
Richmond Hill, Ontario
Gorgeously renovated 3-bedroom bungalow in the heart of Richmond Hill.**entire house and 55 feet wide lot** at Bayview & Major Mackenzie, Steps to Bayview Secondary School, GO station, supermarkets, shops, Richmond Green Park, Costco. (id:24801)
Bay Street Integrity Realty Inc.
7 Buttonbush Lane
Richmond Hill, Ontario
4 years old house built by Award Winning Acorn Developments! Energy Star Qualified Home. Located In Prime Yonge & Bloomington. Short Distance To 404, Shopping, Restaurants, Lake Wilcox, Golf & Community Center. Minutes To The Future Bloomington Go Station. (id:24801)
RE/MAX Hallmark Realty Ltd.
112 Carriage Shop Bend
East Gwillimbury, Ontario
Modern 4-Bedroom 3-Bathroom Country-Wide Home With Walkout Basement In Desirable QueensVille. Perfect For Young Families, Professionals, Or Anyone Seeking More Space In A Vibrant Community. Nestled In One Of Queens-Ville's Most Sought-After Neighborhoods, This Home Blends Modern Elegance With Everyday Functionality .Step Inside To Discover 9-Foot Ceilings, Engineered Hardwood Floors, Hardwood Floors Have been Upgraded To 5 Inches Across The Home From Original 3 Inches , $30,000 Extra spent for the walk Out Basement , Over $ 35,000 Spent In The Kitchen for Extra cabinets , The Second Shower Is Upgraded With The Glass Door Stylish Pot Lights, And Elegant Iron Picket Railings. The Open-Concept Design Connects The Spacious Family Room, Complete With A Cozy Fireplace, To The Stunning Kitchen Featuring Extended Cabinetry With Crown Moulding, Quartz Countertops, Premium Stainless Steel Appliances, And A Walk-Out To The Deck. Upstairs, You'll Find Four Generously Sized Bedrooms, Including A Serene Primary Retreat And Two Spa-Like Bathrooms, Plus The Convenience Of Upper-Level Laundry. The Walkout Basement Offers Endless Possibilities-Ideal For A Future In-Law Suite, Rental Income, Or Personal Recreation Space. Conveniently Located Near Highway 404, Go Transit, Parks, Schools, And Everyday Amenities, This Home Perfectly Balances Peaceful Suburban Living With Easy City Access. (id:24801)
Smart Sold Realty
9 Whiterose Lane
Whitchurch-Stouffville, Ontario
Attention first-time buyers and growing families ,this is the turn-key home you've been waiting for! Built in 2011 and lovingly maintained inside and out . This detached gem is in impeccable condition and ready for you to move right in. Nestled in the heart of Stouffville, on a quiet, family-friendly ,child-safe street. Within walking distance to schools, trails, the library, and transit, this home combines comfort, community, and convenience. The exterior : 1-car garage + no sidewalk driveway = 3 parking and potential to interlock the front garden for 2 more spots offers flexibility for larger families. Dual front and back porches, offering charming outdoor spaces for summer evenings and family relaxation. The Interior : Direct garage access with functional, inviting layout . Freshly painted with smooth ceilings numerous potlights on the main floor, upgraded lighting, dimmer switch and carpet-free thru-out. Oversized windows that flood natural light from sunrise to sunset. Spacious Great/Family Room with a cozy fireplace ,the perfect gathering place for laughter and memories. Beautifully upgraded kitchen featuring waterfall Granite countertops, under-cabinet lighting, and solid wood cabinetry. A walk-out to the rear porch makes this space as airy as it is elegant. Formal dining room adds elegance and a sense of occasion to every meal. The 2nd flr : a versatile bonus space ideal for a home office or study nook. Expansive primary suite with walk-in closet and a 5-piece ensuite. Two additional generously sized bedrooms plus a 4-piece bath. Convenient laundry for everyday ease. The Finished basement : a fantastic extension of the living space, featuring a large recreation room, an exercise room, and plenty of storage. Perfect for young families who need work-from-home + play solutions all under one roof. Quick access to Downtown Stouffville, shopping, hospital, and Highway 407.Homes like this in the core of Stouffville won't last long , this property is a must-see. (id:24801)
RE/MAX Crossroads Realty Inc.
204 William Forster Road
Markham, Ontario
Welcome to 204 William Forster Rd in Cornell, Markham! This 1,765 sq. ft. freehold townhouse is where smart design meets modern living. With 3 spacious bedrooms, 3 bathrooms, and a rare 1.5-car garage big enough for your car and your toys (ATVs, bikes, or that dream workshop), its more than just a home its a lifestyle. Enjoy a custom kitchen with a coffee bar, smart lighting on dimmers, EV charging in the garage, and a decked-out patio perfect for entertaining. Every detail has been upgraded, from the Samsung fridge to the sleek Moen faucet and modern LED lighting. Step outside and youre minutes from parks, schools, and all that Cornell has to offer. A home this fun and functional doesnt come around often come see it before its gone! (Approx- Alectra utilities - electricity and water - average $200 monthly with ev charging Enbridge gas - $40-50 monthly during summer months $100-120 monthly during winter months) (id:24801)
Cityview Realty Inc.
17 Bellflower Crescent
Adjala-Tosorontio, Ontario
This brand-new, ***above-grade 5091 sqft*** **NEVER LIVED IN** luxury detached house sits on a premium **70-foot lot** and features a **Triple-car garage*** with a **10-car parking**. - 5 bedrooms and 5 bathrooms- Modern*** two-tone kitchen*** with spacious cabinetry,*** Brushed Bronze Handles *Matching* with ***APPLIANCES HANDLES & KNOBS***, an **Extra-large Central Island**, walk-in pantry, separate servery, high-end built-in appliances, **Pot filler** above the gas stove, and **quartz countertops** Throughout the house- **Separate living, dining, family, and library.** * (library can be converted to a bedroom)*- EXTRA Large laundry room with** Double doors spacious linen closet*, and access to the garage from MUD ROOM and **2 accesses to the basement from home** - Each bedroom has an upgraded attached bathroom and walk-in closet; master suite features dual closets (** HIS/HER CLOSETS**) and an en-suite bathroom with glass STANDING Shower, Soaking Tub, A Separate drip area with door and makeup bar- Huge media room with large window on the second floor- A separate **Walk in linen closet** on the second floor. Central vacuum rough-in and **Security wiring throughout the house.** This property offers a wide lot ***WITH NO SIDEWALK**** and a luxurious layout. (id:24801)
Homelife Superstars Real Estate Limited
1401 - 50 Brian Harrison Way
Toronto, Ontario
*** Possession Date Flexible And Can Be Negotiable Before Feb.1,2026.*** Gorgeous 1 Bedroom Plus Den With 2 Washrooms. Enclosed Den Which Can Be Used As A Second Bedroom. Bright And Spacious With An Amazing Layout and Unobstructed South View. Great Location, Close To TTC, Scarborough Town Centre, Lrt, Hwy401, Restaurants, Shops, And Much More! 1 Parking Space + 1 Locker. All Utilities Included. 1 Set Of Table And Chairs, 1 Shoe Rack, 1 Electric Cooker. No Smoking And Prefer No Pets. Students Welcome!! All Photos Were Taken Before The Tenants Moved In. *** Extras: Stove, Fridge, Dishwasher, Microwave,Washer And Dryer, All Electrical Light Fixtures, All Window Coverings (id:24801)
Dream Home Realty Inc.
302 - 1003 Queen Street E
Toronto, Ontario
Beautiful Suite At The 'Lofts On Queen". A Quiet Boutique Low Rise Building In The Heart Of Leslieville With Only 8 Units. Open Concept Living/Dining Rooms, Lots Of Natural Sunlight, Tall Ceilings, Quality Modern Finishes, 540 SF. Feels Larger, Locker & Bicycle Storage, Roof Top Terrace With Gorgeous City Views. In Terms Of Convenience, Nothing Beats This Location, Close To Waterfront, Film District Studios, Shops/Restaurants & Parks. Literally Steps To Transit. This Unit Was Converted From a 1 Bedroom To A Beautiful Large Studio Space With Custom Wall Unit and Built-In Murphy Bed. A must See! (id:24801)
Skybound Realty
211 - 1285 Queen Street E
Toronto, Ontario
The Poet, Modern Luxury Boutique Condo In The Heart Of Leslieville. Brand New Spacious and Efficient 2 Bedroom Unit 750sf + Cozy Terrace 76 sqft. West Exposure With Lots Of Sunlight. Stylish Upgraded Finishes Including: 9Ft Smooth Ceiling , Contemporary Wide Plank Flooring, Built- In European High End Full- Size Kitchen Appliances, Soft Close Designer Kitchen Cabinetry, Built-In Wall Shelves, Floor To Ceiling Windows Thru Out And A Lot More. Walk Out Access To The Upgraded Terrace From Living Room including water and gas hook up, plus weather covered power supply, Additional upgrades: Roller blinds throughout, tile floor in the en-suite shower, power/data/wall reinforcing for TV in living room, . Building Amenities Including : Roof-Top Terrace Sky Garden With Gas BBQ & Patio Furniture, Pet Spa, Fully Equipped Gym And Party Room. Excellent Location In The Heart Of City Toronto! TTC Street Car Access At Your Doorstep, Back Onto Park. Perfect Boutique High End Condo. Enjoy This Beautiful Neighborhood. (id:24801)
Exp Realty
921 - 109 Front Street E
Toronto, Ontario
Live In One Of Toronto's Most Sought After Communities, St. Lawrence Market. Surrounded By Entertainment, Activities, Fine-Dining And Public Transit. Cozy And Spacious Bright Condo With Beautiful View Of The Courtyard. Bright Living Room Overlooking Renovated Kitchen With Granite Tops. Private Bedroom With Juliette Balcony. Newly Renovated Washroom With Glass Shower And Rain Shower Head And Stylish Modern Tile Colors. Coveted Central Location: Toronto Waterfront, Financial District, Union Station, Restaurants And Shops. Easy Access To The Gardiner Expressway As Well As The Dvpt. Next To St.Lawrence Market & Steps To The Downtown Core. (id:24801)
Royal LePage Signature - Samad Homes Realty
921 - 109 Front Street E
Toronto, Ontario
Live In One Of Toronto's Most Sought After Communities, St. Lawrence Market. Surrounded By Entertainment, Activities, Fine-Dining And Public Transit. Cozy And Spacious Bright Condo With Beautiful View Of The Courtyard. Bright Living Room Overlooking Renovated Kitchen With Granite Tops. Private Bedroom With Juliette Balcony. Newly Renovated Washroom With Glass Shower And Rain Shower Head And Stylish Modern Tile Colors. Coveted Central Location: Toronto Waterfront, Financial District, Union Station, Restaurants And Shops. Easy Access To The Gardiner Expressway As Well As The Dvpt. Next To St.Lawrence Market & Steps To The Downtown Core. (id:24801)
Royal LePage Signature - Samad Homes Realty
2105 - 15 Richardson Street
Toronto, Ontario
Welcome to Suite 2105 Penthouse Unit at Quay House Built By Empire, a truly exceptional corner penthouse offering a rare blend of elegance, light, and panoramic views. With 10-foot ceilings and floor-to-ceiling windows, this residence is flooded with natural light and captures stunning south and east exposures overlooking the lake, city skyline, - a perfect harmony of urban sophistication and waterfront tranquility.spacious balcony .Designed with one of the best floor plans in the building, this suite combines functionality with luxury, featuring a smart layout that maximizes every square foot.Perfect for those who appreciate unobstructed views, refined finishes, and modern comfort, this penthouse is a rare find - a home where every detail reflects elegance ..... (id:24801)
Homelife/bayview Realty Inc.
7881 Hackberry Trail
Niagara Falls, Ontario
Stunning 4-Bedroom Home for Rent in Niagara Falls!Located in a desirable new subdivision near Costco, Walmart, YMCA, QEW, and top-rated schools. This spacious 4-bed, 3-bath detached home features a ravine lot, newly installed fence, and an upstairs laundry room for added convenience. Perfect for families seeking comfort and location! (id:24801)
Homelife New World Realty Inc.
2 Sundin Drive
Haldimand, Ontario
Lovely Three-Bedroom Family Home, Corner Lot, Bright And Sunny With Views Of The Grand River! Carpet-Free Home, Hardwoods And Ceramic. The Home Comes With All Appliances And Air Conditioning. (id:24801)
RE/MAX Aboutowne Realty Corp.
1211 - 470 Dundas Street E
Hamilton, Ontario
PREMIUM corner 2 Bedroom PENTHOUSE unit, 1 full bath and incredible 10ft ceilings with Floor to Ceiling windows with views of the LAKE!!! Open Floor Plan Kitchen and Great Room. Kitchen offers White shaker style cabinetry, Elegant White Quartz Counter tops, new Stainless Steel Appliances and Island with double sink and seating for 4. Great room with outdoor access to SOUTH WEST Balcony with SUN all day! Watch SPECTACULAR SUNSETS from your Balcony and Great Room. Primary Bedroom and second Bedroom with walk-in closets. LUXURIOUS 4 piece bathroom complete with soaker tub. Amazing Floor to Ceiling Windows tastefully upgraded with modern Zebra blinds provide plenty of Natural Light in every room and other upgrades! Convenient in suite laundry, laminate floors. Includes 1 Parking space #A565 and storage unit #114. Enjoy All of the Fabulous Amenities that this Building has to Offer Including Environmentally Friendly Geothermal Heating and AC, Party Rooms, Modern Fitness Facilities, Bike Room, 5th Floor access to Terrace with BBQs. Property Is Conveniently Located Minutes Away From Hwy 403 & Hwy 407, Aldershot GO Station. Enjoy a Hike along the Amazing trails and view the Smokey Hollow Waterfall close by. Enjoy living in this bright, sleek and stylish PENTHOUSE and experience Trend 3 living at its finest! Available December 1st, 2025 (id:24801)
Royal LePage Real Estate Services Ltd.


