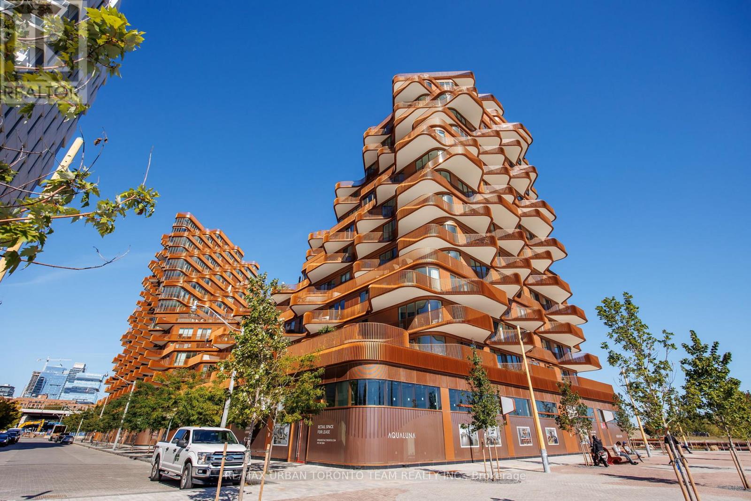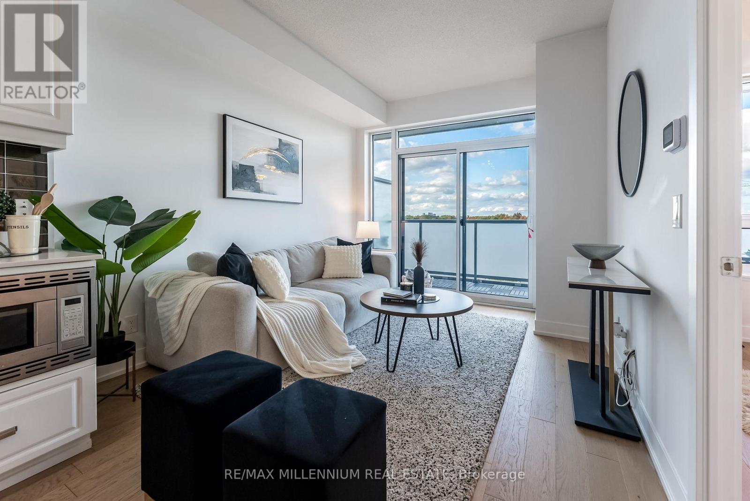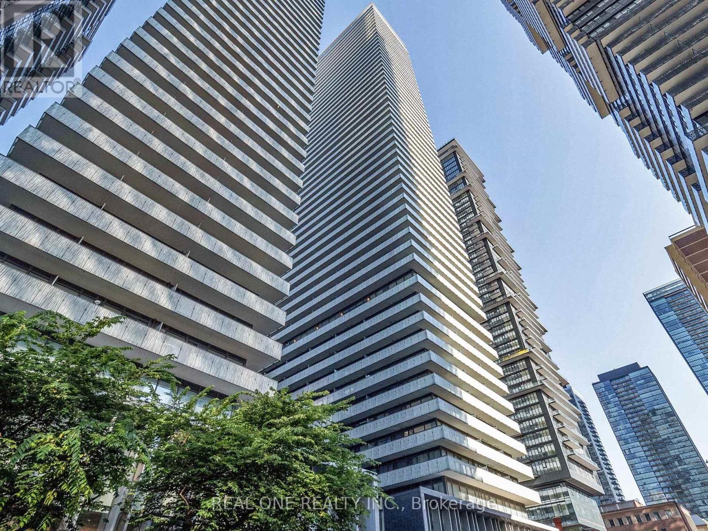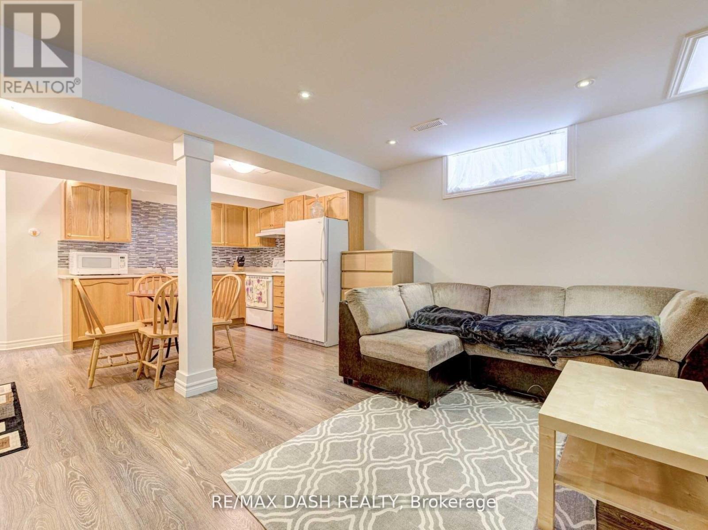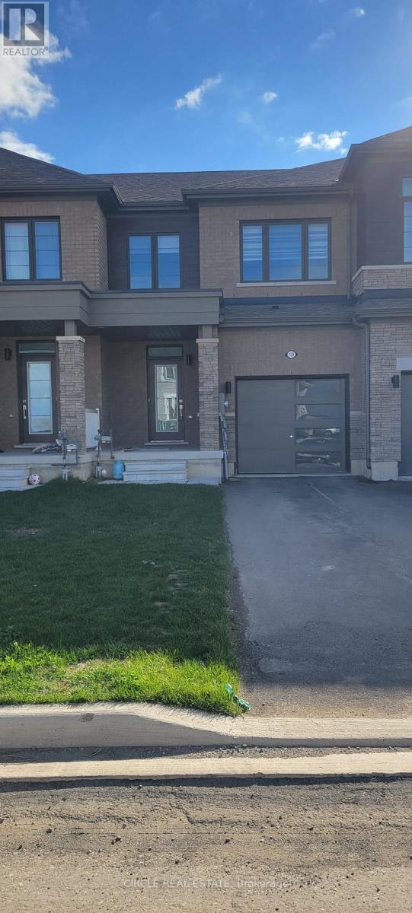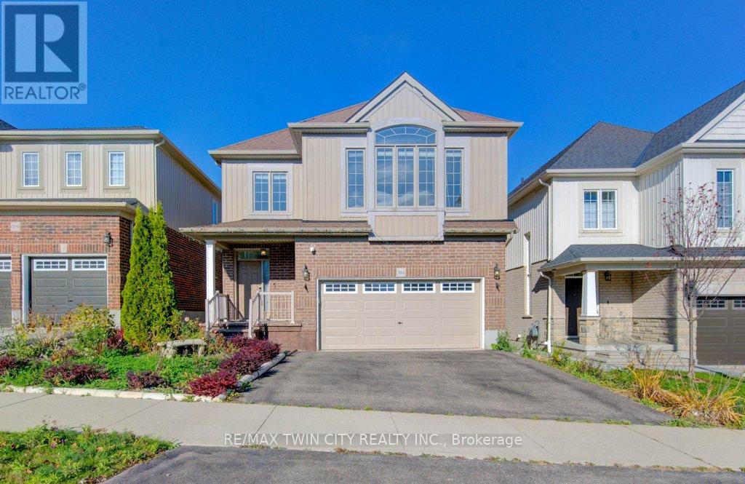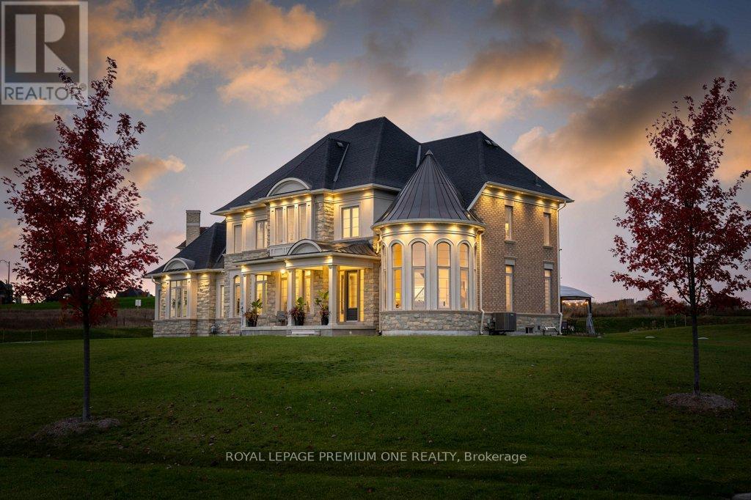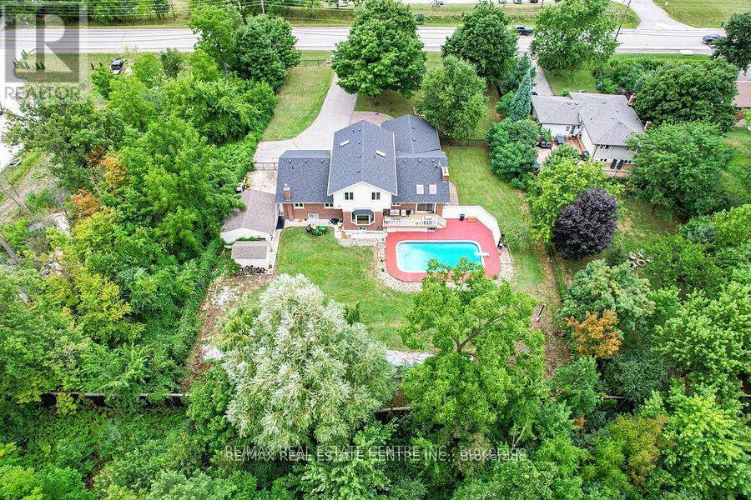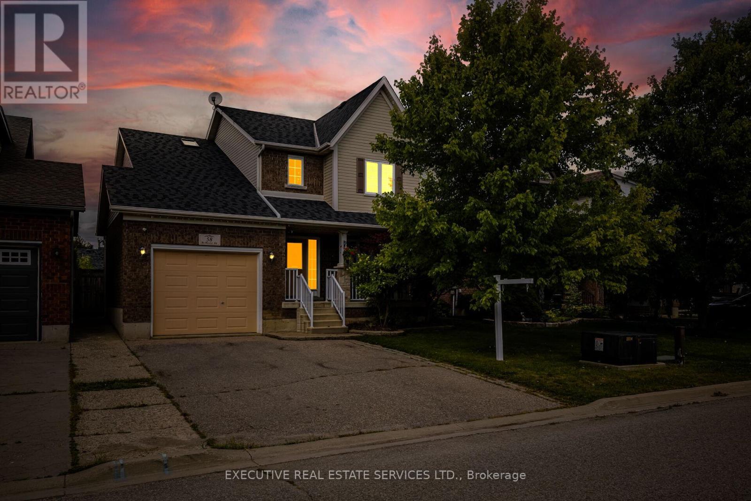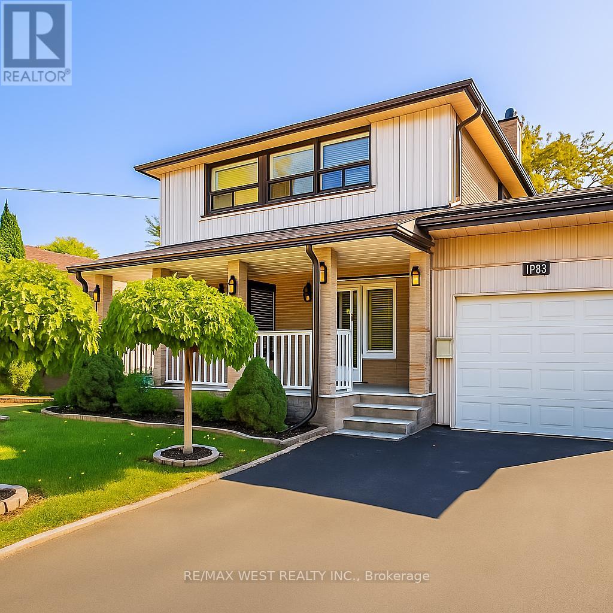415 - 155 Merchants' Wharf
Toronto, Ontario
Welcome to this rare 1,645 sq. ft. 2+ bedroom, 3-bath suite in the iconic Aqualuna, Bayside Torontos final and most prestigious phase. Designed by 3XN Architects with its signature cascading terraces, this residence offers unmatched architecture, panoramic lake and city views, and an exceptional waterfront lifestyle.The suite features 9 ceilings, a full-sized laundry room with sink, and a thoughtfully upgraded interior with over $96K in enhancements. Enjoy a built-in bar with a full-size Miele wine fridge, California Closets in both bedrooms along with a custom built-in primary wardrobe, and motorized blinds in all bedrooms. A spacious 200 sq. ft. balcony, in addition to the interior square footage, provides seamless indoor-outdoor living.Chef-inspired Miele appliances are found throughout, paired with designer finishes for modern sophistication. The home also includes two adjacent parking spots with EV-ready electrical boxes and one standard locker for additional storage.Life at Aqualuna offers a unique connection to the waterfront with upcoming boat slips, a floating pool along the shore, and a lively promenade just steps away. Residents enjoy access to a state-of-the-art fitness centre with steam rooms, an outdoor pool, party room, and fully equipped media and conference spaces. A cold-storage package receiving service and a new community centre within the building further enhance everyday convenience.The location places you moments from the Distillery District, St. Lawrence Market, Union Station, Eaton Centre, Woodbine Beach, and the Toronto Islands. Meticulously maintained and never rented, this residence combines modern design, luxury amenities, and an unbeatable waterfront setting. (id:24801)
RE/MAX Urban Toronto Team Realty Inc.
322 - 7 Kenaston Gardens
Toronto, Ontario
Welcome to the Lotus Boutique Condominium at Bayview and Sheppard. This spacious 1 bedroom plus den, 1 bathroom suite offers 664 square feet (580 sqft interior plus a large 84 sqft balcony) of open-concept living with 9-foot ceilings, engineered hardwood floors, and contemporary finishes throughout. The Unit is Freshly Painted and maintained. The versatile den can serve as a second bedroom, office, or study area. The unit features a bright living space with ample natural light, a private balcony, and includes Parking & Locker for you personal use. Situated directly across from Bayview Subway Station, commuting across Toronto is simple and convenient. With easy access to Highway 401 & 404 and the DVP, this location is ideal for professionals and families working downtown or throughout the GTA. Residents enjoy 24-hour concierge service, a fully equipped fitness Centre, and a rooftop patio ideal for entertaining or relaxing. Located in the highly desirable Bayview Village community, known for its safety and upscale lifestyle. Steps from Bayview Village Shopping Centre with Loblaws, LCBO, restaurants, cafes, and retail shops. The nearby YMCA offers fitness classes and recreational programs, and there are numerous parks and trails for outdoor activities. (id:24801)
RE/MAX Millennium Real Estate
2510 - 50 Charles Street E
Toronto, Ontario
Cresford Gorgeous Casa 3 Condo. Conner unit 2 Bedroom Unit. 1 bathroom. Steps To Subway Station, U Of T, Best Restaurants, Yorkville, Financial District. Outdoor Infinity Pool On 12th Floor, Gym, Rooftop Lounge, Gym, Outdoor Pool, Outdoor Bbq, Guest Suites, Spa, Lobby Furnished By Hermes. (id:24801)
Real One Realty Inc.
428 Russell Hill Road
Toronto, Ontario
This beautiful five bedroom family home is located in prime Forest Hill! Renovated with a three storey addition. This home sits on a magnificent 50'x183' landscaped west-facing lot with gunite pool and waterfall, cabana with kitchen and washroom for entertaining and family fun. The spacious main floor offers a living room, dining room, library with woodburning fireplace, large family room with floor to ceiling windows overlooking the pool, deck and garden, as well as the kitchen with breakfast area and servery, and a mudroom with side entrance. The second floor features four bedrooms and a solarium spanning the entire back of the home. The third floor primary suite offers a sitting room, walk-out to balcony, multiple skylights, dressing area, and six piece ensuite washroom. The lower level features a recreation room with a built-in entertainment center and a walkout to the pool, as well as a washroom, sauna, exercise room and ample storage. The heated garage has space for six cars with two lifts. Approximately 6000 square feet with three heating and cooling systems, and glycol/gas heating for the private driveway and front steps. Overall excellent mechanicals throughout. Live on one of the best streets in Forest Hill - walk to The Village shops and restaurants, and Toronto's finest schools; UCC, BSS, and South Prep. (id:24801)
Royal LePage/j & D Division
Lower - 14 Ness Road
Brampton, Ontario
Large 1 Bdrm & 1 Washrm. Lower unit, Close To Credit River,Hwy 407/401,Walking Distance To Roberta Bonder School (id:24801)
RE/MAX Dash Realty
159 Brighton Lane
Thorold, Ontario
Modern townhouse is nestled in a vibrant neighborhood, featuring numerous enhancements and contemporary charm. Open living space with an eat-in kitchen, breakfast area, and cozy family room. The kitchen boasts brand new stainless steel appliances, a stylish backsplash, and ample cabinetry. The engineered wood flooring adds elegance and durability throughout the main floor. Unfinished basement can be used for storage. The dining room provides access to the backyard, perfect for summer grilling sessions. Near Brock University and Niagara College. 10 minutes away from major box stores like Walmart, Costco etc. Tenant will pay all utilities. ****The photos depict an earlier time, and the furniture and decorations may have changed since then*** (id:24801)
Circle Real Estate
361 Beechdrops Drive
Waterloo, Ontario
Amazing Single Detached Home with Legal Walk-Out Basement Apartment in Vista Hills! Welcome to this stunning and spacious home offering over 3,300 sq. ft. of total living space, perfectly designed for modern living or investment. Located in the highly sought-after Vista Hills community, this property features a legal walk-out basement apartment, ideal for extended family or as a mortgage helper. The MAIN floor boasts 9-foot ceilings, hardwood and ceramic flooring, and an open-concept layout filled with natural light. The chef's dream kitchen features quartz countertops, a stylish backsplash, stainless steel appliances, a gas stove, and a walk-in pantry. The mudroom has been thoughtfully upgraded with custom cabinetry and quartz countertops, providing extra space for meal prep or storage. The SECOND floor offers a bright family room, 3 spacious bedrooms (one currently converted into a laundry room for convenience), and a luxurious primary suite complete with a walk-in closet and a beautifully updated ensuite bathroom with high-end finishes. The legal walk-out basement apartment includes its own kitchen, 2 bedrooms, and bathroom, offering an excellent opportunity for rental income or multi-generational living. Located close to beautiful walking trails, restaurants, banks, grocery stores, coffee shops, medical center, Costco, and just minutes from both universities, this property combines style, comfort, and convenience. (id:24801)
RE/MAX Twin City Realty Inc.
4 Bassett Crescent
Brampton, Ontario
Virtual tour coming on Sunday !! S T U N N I N G & **RARE** find two family room and one spacious family room on second floor with. Superb layout **Detach **CORNER ** 5-bedroom **stone and stucco **home on a **108 ft **deep lot in the highly sought-after Credit Valley area . This beautiful home offers approximately 3000sq. ft. of elegant living space with family room( extra ) with the perfect with **9 feet ceiling ** open concept liv/Dining and spacious family room and have another master bedroom can be considered as 5 room **TWO-master bedroom can be considered as bedroom or extra loft **this home is blend of luxury, comfort, and functionality.Excellent layout with two family rooms - the fifth bedroom can also serve as a family room or a large loft with bright windows.The main floor features an open-concept living and dining area, a spacious family room, and a modern white gourmet kitchen with stainless steel appliances, backsplash, centre island, and plenty of cabinetry. Enjoy 9' ceilings, hardwood flooring, and oak stairs throughout.The second level offers an additional family room, a primary bedroom with a 4-piece ensuite and walk-in closet, plus four more spacious bedrooms and two additional washrooms.This rare 108 ft deep lot includes a large deck perfect for outdoor entertaining. The unfinished basement with garage access offers great potential for future customization and added value.A truly exceptional home in a prime location - perfect for families seeking space, style, and comfort. Deck at the back for entertainment and party. Basement sep entrance is through garage and laundry is on main level. The list goes on and on !Too much to explain must be seen (id:24801)
Estate #1 Realty Services Inc.
79 Amos Drive
Caledon, Ontario
Welcome to your private sanctuary in one of Palgrave's most sought-after estate neighborhoods - where each home is set on a sprawling lot and surrounded by the beauty of nature. This impressive residence sits proudly on 2.3 acres, offering the perfect blend of prestige, privacy, and peaceful living. With its stunning stone and stucco elevation, the home commands attention from the moment you arrive. A timeless façade and manicured grounds create undeniable curb appeal, setting the tone for what awaits inside. Step through the grand entrance to discover a beautifully designed floorplan that balances sophistication and comfort. Every room has been thoughtfully crafted to capture natural light and take full advantage of the tranquil surroundings. Whether hosting elegant gatherings or enjoying quiet family moments, this home delivers the perfect backdrop for both. Enjoy the serene setting, mature trees, and the sense of space only a true estate property can offer - all while being just minutes from Caledon's best schools, trails, and amenities (id:24801)
Royal LePage Premium One Realty
7750 5 Side Road
Milton, Ontario
Welcome to an exceptional countryside retreat within the city-where space, privacy, and income opportunity blend seamlessly. Perfectly positioned on a rare 0.63-acre lot overlooking a golf course, this fully upgraded estate offers over 6,200 sq. ft. of living space, thoughtfully designed to accommodate large and multi-generational families with ease and elegance. Located just 5 minutes from downtown Milton and 2 km from Hwy 401, this property provides the serenity of country living with the convenience of city access. Inside, you'll find 6+2 bedrooms and 6 bathrooms, freshly painted and extensively renovated with over $200,000 in upgrades. The main level showcases hardwood flooring, 24" x 24" porcelain tiles, and a custom chef's kitchen with Quartz countertops and modern finishes. Designed with versatility in mind, the home includes two kitchens on the main level and one in the basement, along with two separate basement entrances-creating dedicated home office offers a quiet, professional space ideal for remote work, business use, or study. With no carpet throughout, the home promotes a clean, modern, and low-maintenance lifestyle. Outdoors, enjoy your private retreat featuring a 16' x 35' concrete swimming pool, a spacious yard for entertaining, and plenty of room for children's play or personalized landscaping. With ample parking and potential for multiple garages, the property combines beauty with functionality. Blending modern upgrades, lifestyle flexibility, and income potential, this estate is more than a home-it's a complete living experience. Rarely does a property offer so much: a countryside setting within the GTA, expansive living space, and the perfect layout for big and multi-generational families-all just minutes from the heart of Milton. (id:24801)
RE/MAX Real Estate Centre Inc.
58 Mcmaster Road
Orangeville, Ontario
Welcome to Your New Family Home!This delightful 3-bedroom, 3-bathroom residence is perfectly situated in a family-friendly neighborhood, just steps from schools, conservation areas, scenic trails, and a nearby hospital. With approximately 2400 Sqft of total living space, this home offers plenty of room to grow. Fresh, neutral paint and a carpet-free interior featuring elegant hardwood and ceramic tile flooring create a warm and inviting atmosphere throughout.The well-appointed primary suite includes a private ensuite bath, providing a peaceful retreat at the end of the day. The open-concept main floor is ideal for both family living and entertaining.Step outside to enjoy your backyard oasis, perfect for relaxing, unwinding, or hosting summer gatherings.With its convenient commuter location and family-oriented surroundings, this home truly checks all the boxes! (id:24801)
Executive Real Estate Services Ltd.
128 Mercury Road S
Toronto, Ontario
Welcome to this beautiful detached residence in the desirable West Humber area, just steps from Esther Laurie Park and the Humber River. This exceptional 4-bedroom home has been thoughtfully renovated with three modern kitchens, stainless steel appliances, and tastefully designed bathrooms. The bright main floor features a powder room, a spacious family room with pot lights, a fireplace, and surround sound. Step outside to a custom-built deck and private garden oasis. The primary suite offers a luxurious 4-piece ensuite. A separate entrance leads to a finished basement/in-law suite, ideal for extended family or rental income. Truly a home that combines elegance, comfort, and functionality. (id:24801)
RE/MAX West Realty Inc.


