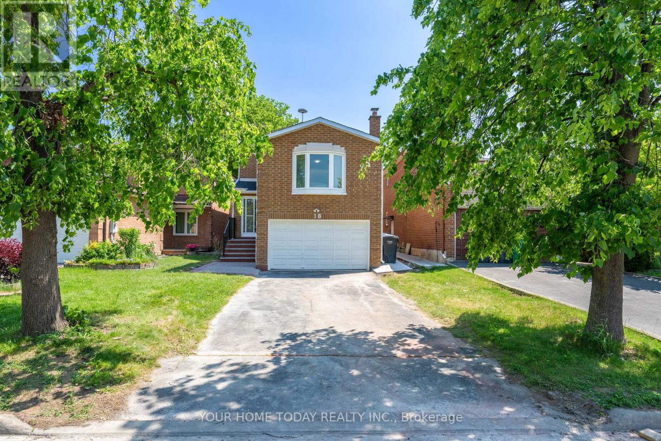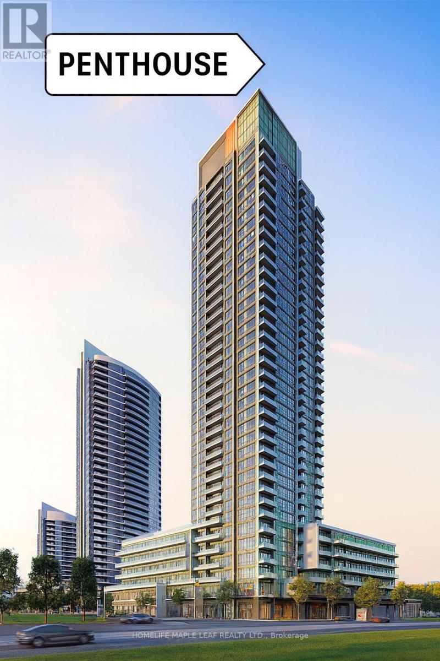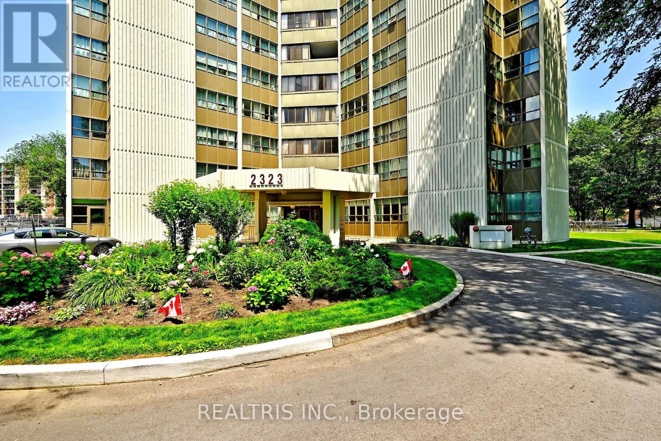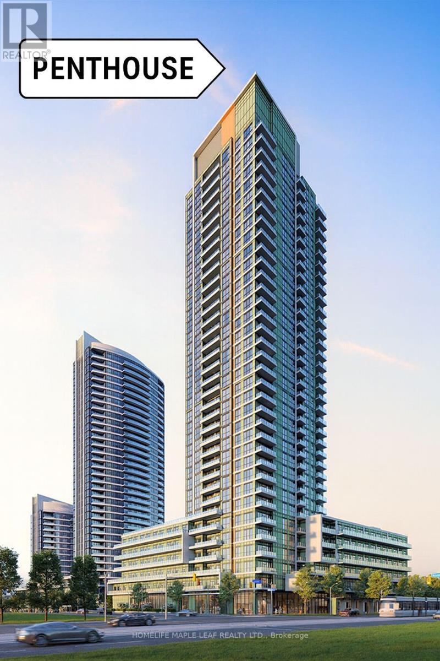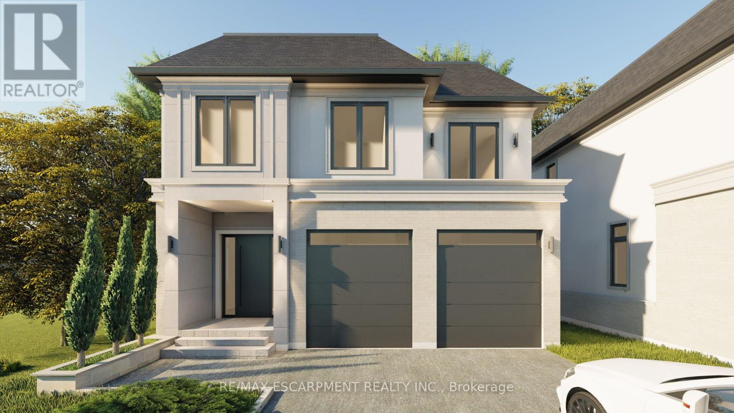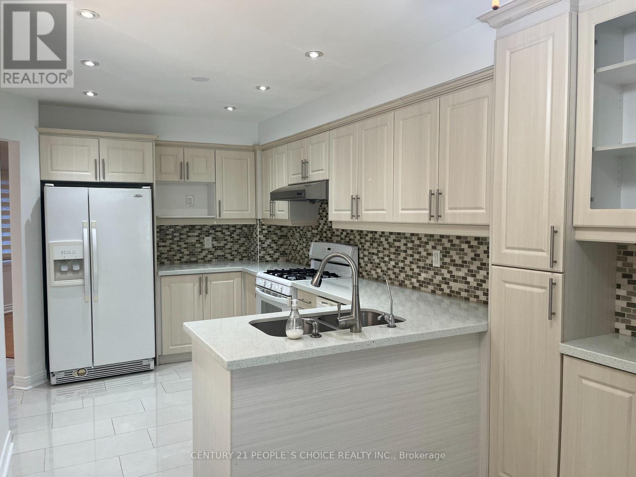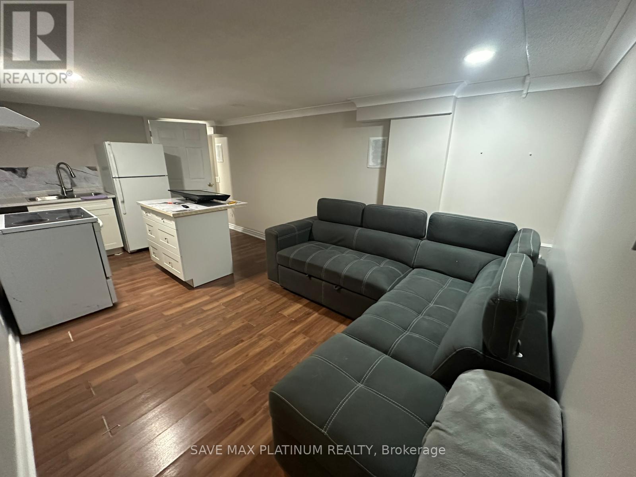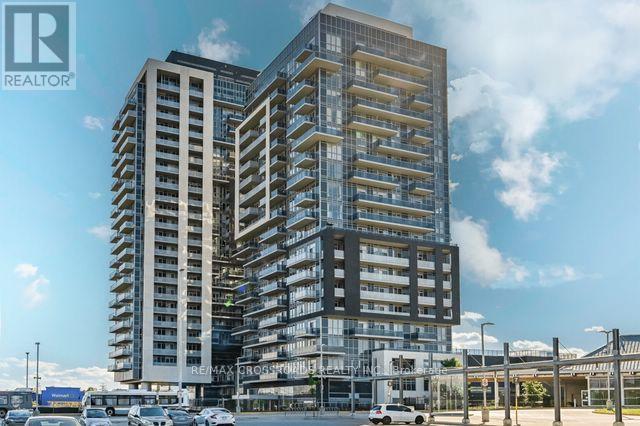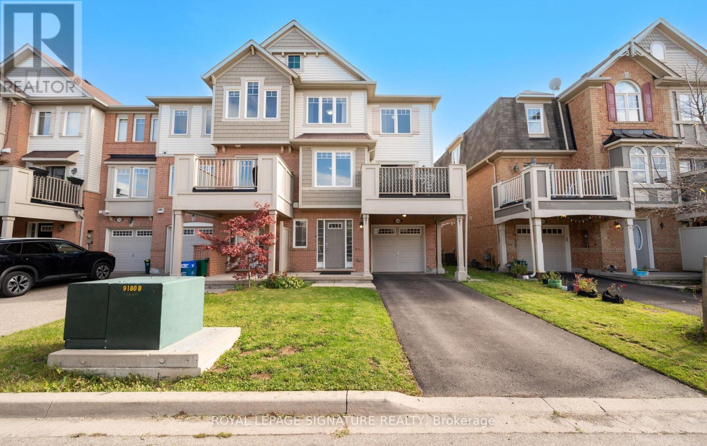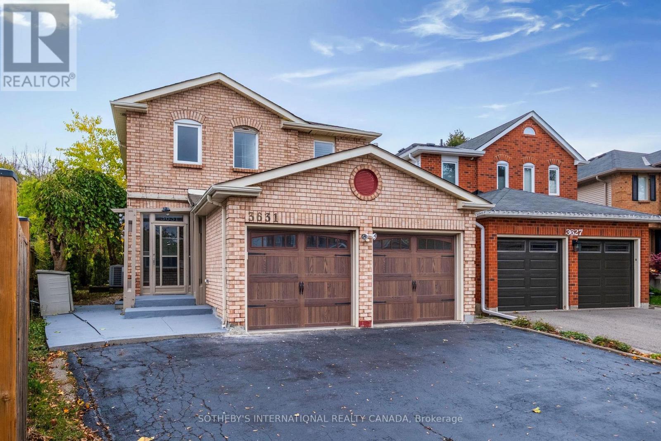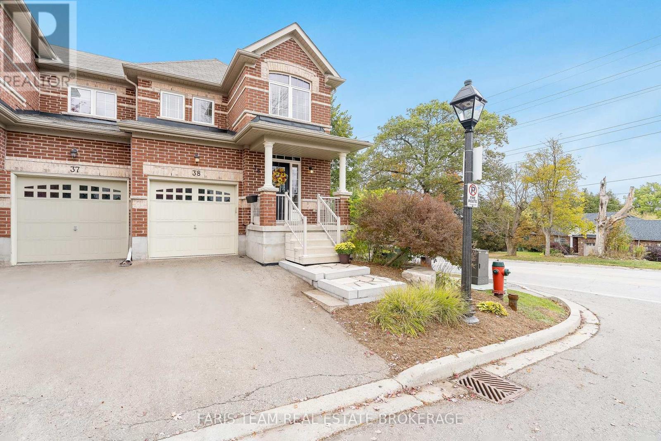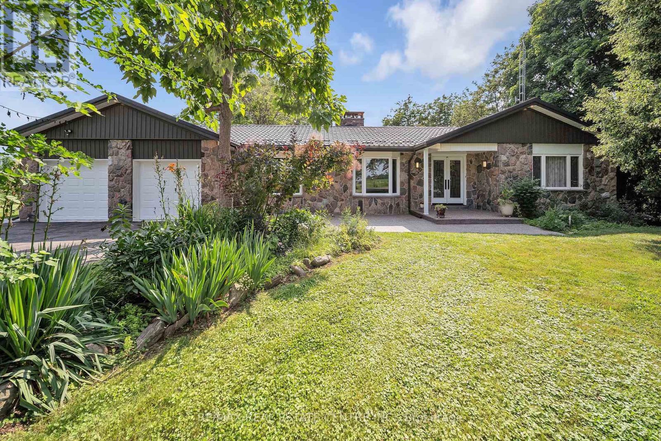18 Alabaster Drive
Brampton, Ontario
A lovely exposed aggregate concrete walkway, steps and porch welcome you to this nicely updated 3-bedroom, 2.5-bathroom home in sought-after North Brampton location. A convenient enclosed front entry and a spacious foyer with views to the eye-catching staircase set the stage for this well-designed home. The main level offers a combined living and dining room with stylish laminate flooring and walkout to the deck, patio and yard. The eat-in kitchen features tasteful ceramic tile flooring, neutral white cabinetry with glass display cabinets, quartz counter, attractive mosaic backsplash, great cupboard space (3 pantries) and stainless-steel appliances. A powder room and laundry complete the level. A spacious mid-level family room adds to the living space and enjoys laminate flooring; a toasty electric fireplace set on brick backdrop/hearth and large bay window overlooking the street. The upper level offers 3 good-sized bedrooms, all with laminate flooring and great closet space, the primary with a nicely updated 4-piece bathroom. Wrapping up this level is the beautifully updated 3-piece bathroom. An unfinished basement awaits your design. A concrete walkway from the front of the home to the yard, a concrete patio and freshly painted deck all add to the enjoyment. Great location. Close to schools, parks, shops, transit and more. (id:24801)
Your Home Today Realty Inc.
3801 - 15 Watergarden Drive
Mississauga, Ontario
Fore Ever Views With This Penthouse Luxury Living At Gemma Condos - Unit #3801. 3 Bedrooms + Den + Breakfast Place | 2 Baths | 10 Ft Ceilings | Balcony |Cn Tower, Lake & Mississauga Skyline Views. Welcome To Penthouse #3801 At Gemma Condos, The Crown Jewel Of Pinnacle Uptown's Newest Landmark. This Brand New, Never-Lived-In Penthouse Suite Offers Sheer Luxury And Panoramic Views From Every Corner. Wake Up To Breathtaking Sunrises And Wind Down With Spectacular Sunsets, Overlooking The Cn Tower, Shimmering Lake Ontario, And Mississauga's Vibrant Skyline - Views That Truly Rival Dubai Or New York City , This Unit Boasts Some Unmatched Views. The Massive Open-Concept Layout Features 10 Ft Ceilings, Designer Pot Lights, And 3 Spacious Bedrooms + A Den That Can Serve Extra Space Or Executive Office. A Modern Chef's Kitchen With Quartz Countertops With A Breakfast Area Attached To The Kitchen , Full-Size Stainless Steel Appliances, And A Gas Stove Sets The Stage For Elevated Living. Expansive Floor-To-Ceiling Windows Fill The Home With Radiant Natural Light. The Primary Suite Includes A Large Walk-In Closet And A Spa-Like Ensuite Bath. Perfectly Situated In The Heart Of Mississauga Just 5 Minutes City Centre, Square One Mall, Celebration Square, Central Library, Living Arts Centre, Ymca, Sheridan College, The Go Bus Transit Hub, And The Future Lrt. Close To City Hall, Walmart, Cineplex, Whole Foods, Top Restaurants, Cafes, And Bars. Easy Access To Highways 403, 401, 407, And Qew - Only 10 Minutes To Port Credit. In Rent - 1 Parking, 1 Locker, Internet And All Utilities Except Hydro Is Included. You Have To See It To Experience The Feeling Of Living This View, Convenience, Location & Style. Blinds Shall Be Installed. (id:24801)
Homelife Maple Leaf Realty Ltd.
807 - 2323 Confederation Parkway
Mississauga, Ontario
Spacious 3 + 1 Bedroom Family-Size Or Downsizers Dream Condo With Southeast Exposure & Abundant Natural Light. Classic Mosaic-Tiled Foyer Offering Nostalgic Charm. Spacious Eat-In Kitchen With Faux Skylight Ceiling, Rustic Quality Cabinets, Built-In Dishwasher & Clean Functional Appliances. Enclosed Balcony Converted To Fully Sealed Office/Study/Den Room With Raised Floor. Bright Unit With Ample Natural Light Throughout. Large Living Area With Extra Open Den/Study Nook. Three Generous Bedrooms With Large Windows, Window Coverings & Good-Sized Closets. Primary Bedroom Features His & Hers Walk-Through Closets & 2-Pc Ensuite. Updated Bathrooms, Newer Light Fixtures, Well-Sealed Double-Paned Windows & Good HVAC Providing Excellent Cooling. Prime Central Location: 1 Min To Trillium Hospital, 3 Mins To Hwy 403, 10 Mins To Square One & Port Credit, 15 Min To Hwy 401. Bright Sun-Filled Unit With Clear South-East Views. Steps To Cooksville GO & Future Hurontario LRT. Walking Distance To Hospital, Schools, Parks, Shopping & More. Minutes To Waterfront Trails, Marinas, Cafes & Restaurants. All-Inclusive Utilities For Predictable Monthly Cost. Excellent Amenities: Indoor Pool, Gym, Sauna, Workshop, Party Room. Unmatched Value In The Heart Of Mississauga! No OdorsClean, Nostalgic Scent. Evident Pride Of Ownership. Ideal Opportunity To Customize A Spacious 3+2 Layout! (id:24801)
Realtris Inc.
3803 - 15 Watergarden Drive
Mississauga, Ontario
Penthouse Luxury Living At Gemma Condos - Unit #3803. 3 Bedrooms + Den | 2 Baths | 10 Ft Ceilings | Balcony - 128 sqft |Cn Tower, Lake & Mississauga Skyline Views. Welcome To Penthouse #3803 At Gemma Condos, The Crown Jewel Of Pinnacle Uptown's Newest Landmark. This Brand New, Never-Lived-In Penthouse Suite Offers Sheer Luxury And Panoramic Views From Every Corner. Wake Up To Breathtaking Sunrises And Wind Down With Spectacular Sunsets, Overlooking The Cn Tower, Shimmering Lake Ontario, And Mississauga's Vibrant Skyline - Views That Truly Rival Dubai Or New York City. The Massive Open-Concept Layout Features 10 Ft Ceilings, Designer Pot Lights, And 3 Spacious Bedrooms + A Den That Can Serve Extra Space Or Executive Office. A Modern Chef's Kitchen With Quartz Countertops, Full-Size Stainless Steel Appliances, And A Gas Stove Sets The Stage For Elevated Living. Expansive Floor-To-Ceiling Windows Fill The Home With Radiant Natural Light. The Primary Suite Includes A Large Walk-In Closet And A Spa-Like Ensuite Bath. Perfectly Situated In The Heart Of Mississauga Just 5 Minutes City Centre, Square One Mall, Celebration Square, Central Library, Living Arts Centre, Ymca, Sheridan College, The Go Bus Transit Hub, And The Future Lrt. Close To City Hall, Walmart, Cineplex, Whole Foods, Top Restaurants, Cafes, And Bars. Easy Access To Highways 403, 401, 407, And Qew - Only 10 Minutes To Port Credit. In Rent - 1 Parking, 1 Locker, Internet And All Utilities Except Hydro Is Included. You Have To See It To Experience The Feeling Of Living This View, Convenience, Location & Style. Blinds Shall Be Installed. (id:24801)
Homelife Maple Leaf Realty Ltd.
2354 Eighth Line
Oakville, Ontario
New Construction Homes Joshua Creek, Oakville. Luxury Awaits At Joshua Park built by Award winning builder Stuart Riley - Nestled In The Heart Of One Of Oakville's Finest Neighborhoods Joshua Park Is An Enclave Of Contemporary Designed Custom Homes That Exude Modern Opulence And Luxurious Finishes In A Vibrant Community With First Class Amenities. Enjoy an Extra Premium 173 Ft lot, and an a home with over 3500 Above grade, with all private ensuites and walk-in closets. The home features high Ceilings - 10' Main Floor, 9' with main-floor office and designer finishes. Enjoy custom finishes as standard including heated primary bedroom flooring, smooth ceilings, and modern elevations with luxurious finishes. Homes come equipped with full Tarion Warranty. (id:24801)
RE/MAX Escarpment Realty Inc.
50 - 3600 Colonial Drive
Mississauga, Ontario
READY TO MOVE, Renovated and Upgraded, Specious and Bright 3+1 Bedroom, 4 Washroom townhouse for sale, located in Erin Mills community, a safe and family-oriented neighborhood with all amenities close by. Across Tom Chater Memorial Park and Kids Play Ground, Excellent Schools zone, Shopping mall, Costco, Hwy 403 and QEW just minutes away. Located at the border of Oakville. Professionally finished basement with full bathroom, One small room and a huge Recreation room for enjoying parties and family gathering. A perfect family home with nice and practical layout, bright rooms with full of sunshine. Freshly painted and professionally cleaned house with NO CARPET in entire house. Approx. 1400 sqft above grade finished area and 350 sqft basement finished area. Specious garage with lots of cabinets and storage space. Well managed condo corporation, the maintenance fees includes snow removal to the door steps, walkway and driveway, grass cutting front and backyard, roof, windows and all exterior maintenance, use of outdoor SWIMMING POOL and lots of visitors parking for your guests. Thousands of dollars had been spent on renovations under the current ownership, such as: all 4 Bathrooms, Kitchen Cabinets, Granite Countertop, Ceramic flooring from house entry to backyard, Entire Basement including separate room, bathroom, flooring etc., Wooden Stairs, LED lights, SS Dryer and Washer, AC and Furnace, Gas Stove Line etc. etc. The Status Certificate is Available. (id:24801)
Century 21 People's Choice Realty Inc.
Bsmt - 111 Folkstone Crescent
Brampton, Ontario
This Beautiful And Spacious Basement Apartment Offers Over 700 Square Feet Of Modern Living Space, Ideal For A Couple, Young Family, Or Working Professionals. It Features 1 Large Bedrooms And 1 Full Washrooms, With A Private Separate Entrance. With Shared Laundry And A Dedicated two Parking Space, The Apartment Boasts Big Closets, Windows, And Massive Storage Space. Located Between Queen And Torbram Road In a Developed And Vibrant Community, It Showcases Stunning Finishes That Give It A Bright And Elegant Feel-Definitely Not Your Usual Basement Apartment! Within Walking Distance Of Banks, Grocery Stores, Restaurants, And school. Tenant to pay 30% Utilities. (id:24801)
Save Max Platinum Realty
502 - 2093 Fairview Street
Burlington, Ontario
Welcome to luxury living at Paradigm Condos Burlington most sought-after address! This exceptional 2-bedroom, 2-bath suite offers over 800 sqft of stylish, open-concept living with 9 ceilings, floor-to-ceiling windows, and sleek vinyl plank flooring throughout. Enjoy a gourmet kitchen featuring stainless steel appliances, white quartz countertops, a glass tile backsplash, and a large central island perfect for entertaining or casual dining. The spacious bedrooms, in-suite laundry, and private balcony add to the comfort and convenience. Located in the heart of Midtown Burlington, just steps to the GO Station, Walmart, restaurants, and a short drive to Lake Ontario. Includes 1 underground parking space and 1 locker. A rare opportunity in a family-friendly, award-winning development! **The photos were taken while the property was staged** (id:24801)
RE/MAX Crossroads Realty Inc.
240 Mortimer Crescent
Milton, Ontario
Modern 3-Storey Townhome in Prime Milton Location! Welcome to this beautiful 3-bedroom, 2-bath freehold townhome offering modern style, comfort, and convenience in one of Milton's most desirable neighborhoods. This bright and spacious home features an open-concept main floor with large windows, a modern kitchen with stainless steel appliances, sleek cabinetry, and a breakfast bar - perfect for cooking and entertaining. The living and dining areas flow seamlessly to a private balcony, ideal for morning coffee or relaxing in the evening. Upstairs, enjoy three generous bedrooms, including a comfortable primary suite with ample closet space and easy access to a full bath. The ground floor offers a convenient entryway with garage access and extra storage. Enjoy the benefits of being close to parks, schools, shopping, restaurants, and major highways. This home offers everything you need for a modern, low-maintenance lifestyle in a family-friendly community. Perfect for professionals, couples, or families seeking a well-maintained home in a great Milton location. (id:24801)
Royal LePage Signature Realty
3631 Cherrington Crescent
Mississauga, Ontario
Welcome To 3631 Cherrington Crescent, A Beautifully Renovated Home (October 2025) Offering Exceptional Space, Style, And Comfort. Set On A Premium Corner Lot, This Property Features A Large, Deep, And Beautifully Landscaped Backyard-bigger Than Surrounding Lots-with A New Deck Perfect For Entertaining. Inside, Enjoy A Bright And Spacious Main Floor With A Living Room, Formal Dining Area, And Family Room With Fireplace, All Centered Around A Modern Kitchen With Built-in Appliances. Upstairs, The Primary Bedroom Impresses With Two Large Walk-in Closets And A Spa-like 5-piece Ensuite, The Upper Level Has Laundry. The Finished Basement Adds Versatile Living Space With A Rec Room Featuring A Second Fireplace, An Additional Bedroom, Secondary Laundry Room, And Plenty Of Room For Relaxation Or Work. Complete With A New Driveway, Two-car Garage, And Extensive Updates Throughout, This Move-in-ready Home Offers The Perfect Blend Luxury And Family-friendly Design In A Highly Sought-after Neighborhood. (id:24801)
Sotheby's International Realty Canada
38 - 20 C Line
Orangeville, Ontario
Top 5 Reasons You Will Love This Home: 1) Bright and stylish end-unit townhouse, filled with natural light and offering a modern design that's move-in ready 2) Ideally located just minutes from the vibrant shops, dining, and entertainment of downtown Orangeville, this location captures the ease of city living while keeping a warm, welcoming small-town feel 3) A fully finished basement adds valuable living space with an additional bedroom and full bathroom, perfect for overnight guests, in-laws, or a private home office 4) Enjoy a sense of privacy with no rear neighbours, creating an open, airy backdrop ideal for relaxing or entertaining 5) Excellent opportunity for first-time buyers or downsizers seeking a comfortable, low-maintenance lifestyle in a welcoming community. 1,528 above grade sq.ft. plus a finished basement. (id:24801)
Faris Team Real Estate Brokerage
8438 Ninth Line
Halton Hills, Ontario
The Property Is Located On A 4.67 Acres Of Land, Making It A Rare Find Due To The Size & Fully Renovated Bungalow & A Workshop 36.6 X 71 Feet ( 2600 sq Ft ). Its Proximity To The Upcoming Highway 413 And Major Highways 401, 407 Makes It Easily Accessible From Various Locations. The Central Location, Situated Between Brampton, Mississauga, Milton & Oakville, Enhances Its Appeal For Potential Buyers Or Investors. With The Potential For Increased Value Due To Its Strategic Location And The Future Development In The Area, the Property is Described as Having A Bright Future. Over The Last Five Years, The Bungalow Has Undergone Significant Renovations And Upgrades From Top To Bottom Starting From Metal Roof, Windows, Pot Lights, Paint, Flooring, Kitchen, Washrooms, Walkout Basement Apartment, Paved Driveway, 2 Washrooms With Heated Floors, Furnace, A/C, HWT Tank, Overall, The Property Has Been Meticulously Updated. Shop was used as commercial unit related to food till 2022 By Seller, Further Its Fully Equipped Professionally. (id:24801)
RE/MAX Real Estate Centre Inc.


