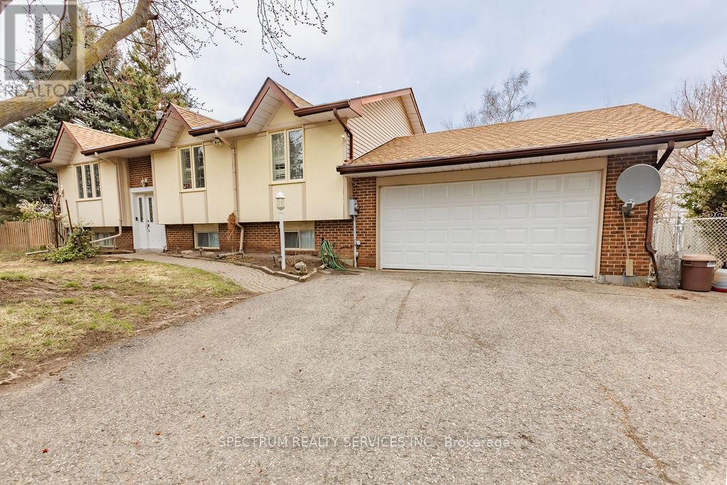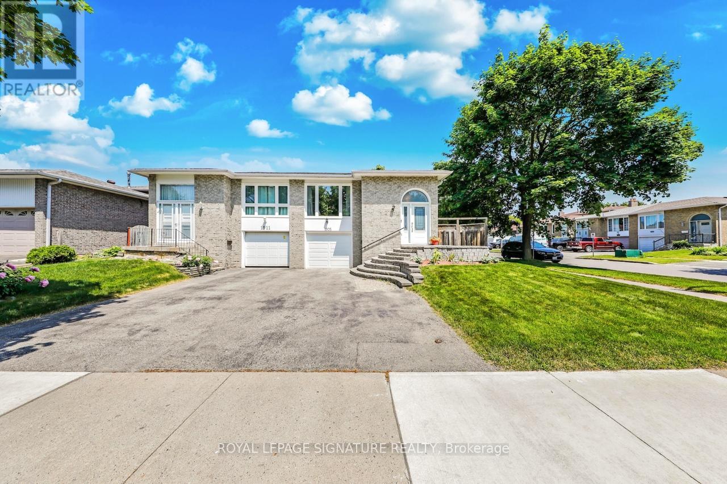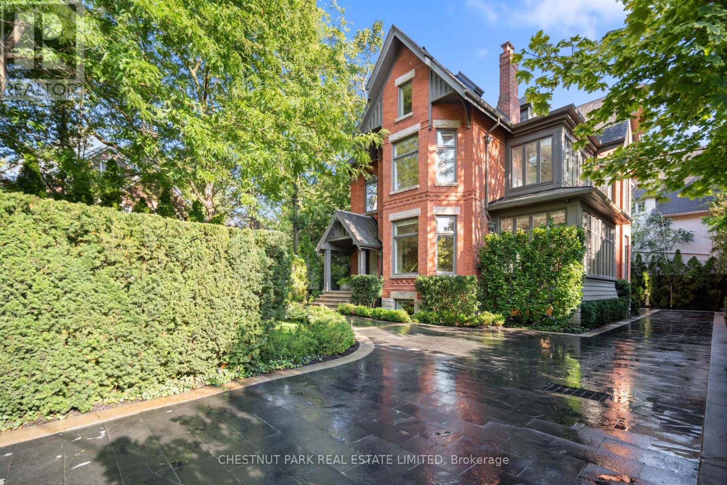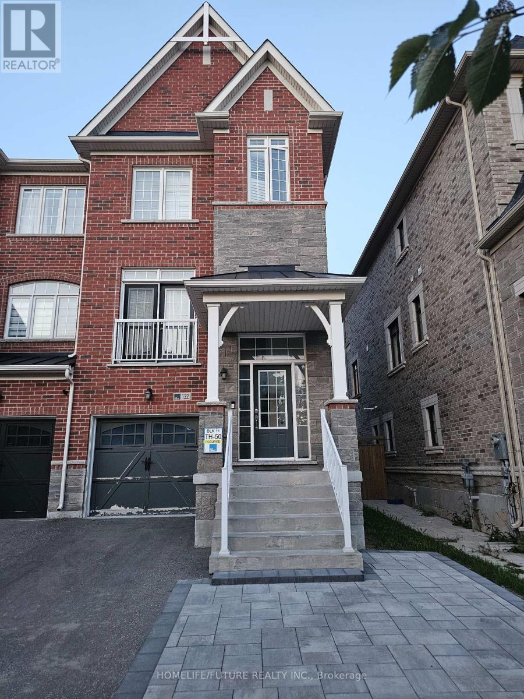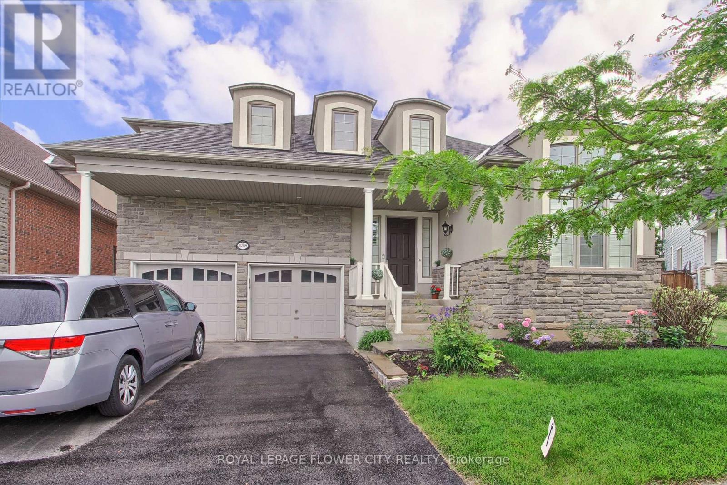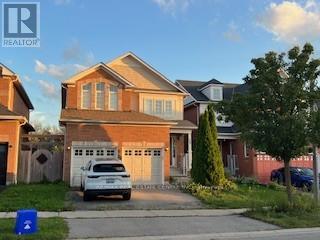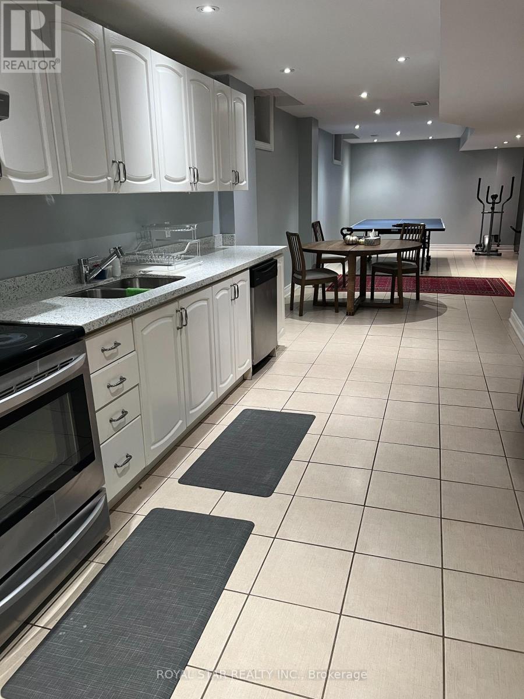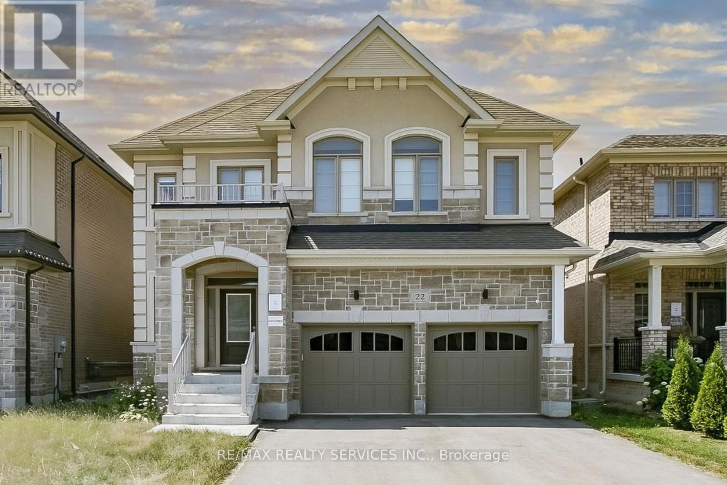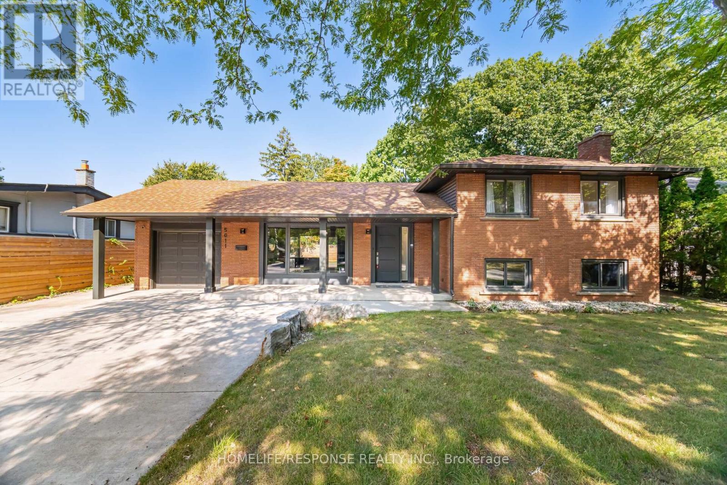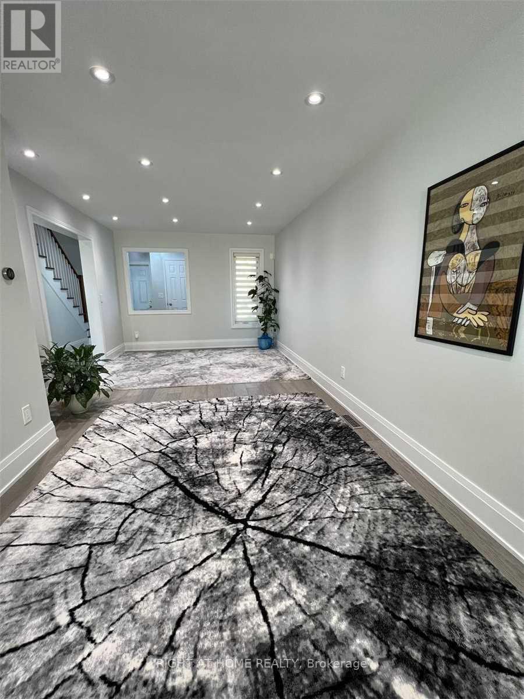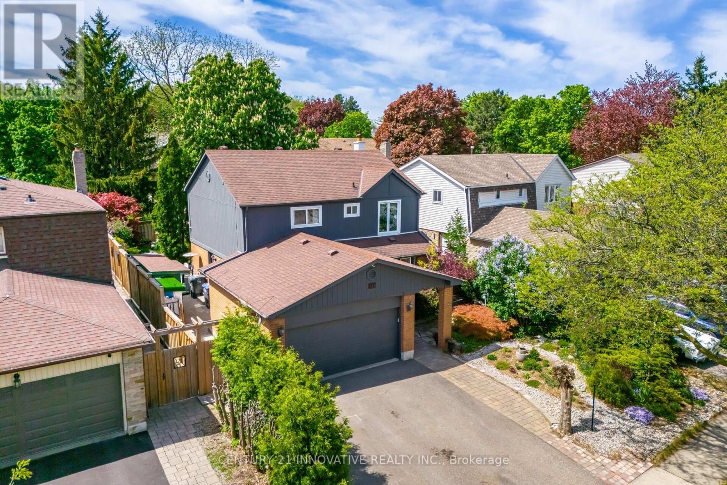12777 Mississauga Road
Caledon, Ontario
Welcome to 12777 Mississauga Rd in Caledon. This raised bungalow sits on 1.03 acres with 3 bedrooms and 2 full bathrooms. Additional living space in the lower level featuring a cozy wood fireplace. Extra long driveway that shields the house from the street allows for ample parking space and privacy. The beautiful treed lot with farmer's fields behind the property creates an environment punctuated by nature and tranquility. Large separate workshop in the back yard is perfect for all types of projects. Very close to Brampton and Georgetown. Easy access to Hwy 410, 401, 407 and Go Station. This home is nestled in the countryside, yet conveniently located minutes from bustling urban centers, offering the best of both worlds. Backyard BBQs on the deck and family reunions complete with a game if volleyball or three legged races, ending the evening with roasting marshmallows over a fire pit. If this sounds like an ideal summer weekend to you, then this house is for you! (id:24801)
Spectrum Realty Services Inc.
1905 Rosefield Road
Pickering, Ontario
Welcome to This Beautifully Maintained Raised Bungalow on a huge Corner Lot, Nestled in a Family-Friendly Neighbourhood! This Warm and Inviting 3+1 Bedroom Home Offers a Perfect Blend of Comfort, Style, and Functionality Ideal for Families, Downsizers, or Investors A like. Step Inside to Discover Gleaming Brazilian Hardwood Floors That Flow Seamlessly Throughout the Main Level, Creating a Bright and Cohesive Space. The Renovated Eat-In Kitchen, 2 large windows, Ample Counter Space, and Room to Enjoy Everyday Meals with Ease. The Open-Concept Living and Dining Area Boasts a Large Picture Window That Fills the Space with Natural Light Perfect for Hosting Guests or Relaxing with Family.Down the Hall, You'll Find Three Generously Sized Bedrooms, Including a Spacious Primary Suite Complete with Double Closets and Easy Access to the Beautifully Renovated 4-Piece Bathroom. 2ndBedroom features a beautiful walk out door to backyard oasis. But That's Not All The Fully Finished Basement Offers Incredible Flexibility! Featuring Above-Grade Windows, a Cozy Fireplace, and Elegant French Doors, This Lower-Level Retreat Also Includes a Spacious Bedroom, a 3-Piece Bathroom, Direct Garage Access, and In-Law Suite Potential With a full kitchen. Whether You Need a Separate Space for Extended Family, or a Private Home Office, the Options Are Endless. This Gem is Located Close to Schools, Parks, Shopping, and Transit This Is a Rare Opportunity You Don't Want to Miss. (id:24801)
Royal LePage Signature Realty
99 Crescent Road
Toronto, Ontario
South Rosedale - grand living at its finest. This newly renovated, unfurnished detached 5-bedroom home offers over 6,000sf over all levels, a private drive, and a landscaped backyard anchored by a tranquil water feature. A bright, open-concept main floor ,with 11' ceilings, is tailored for everyday ease and elevated entertaining: a Poliform chefs kitchen with 2 WOLF ovens, 3 Sub-Zeros, and 2 Miele dishwashers opens to the breakfast area and family room; through pocket doors, a sun drenched dining room; and an inviting formal living room with fireplace. A discreet powder room completes the level. Upstairs, the primary suite is a true retreat with a fireplace, expansive dressing room, spa-like 5-piece ensuite and skylight. Four additional bedrooms provide superb flexibility for family, guests, or office needs. The lower level extends the living space with multiple recreation areas, abundant storage, and a direct garden walk-out. A built-in sound system runs through all four levels of the home. Prime, centre-ice South Rosedale location stroll to Yonge Street, the Five Thieves, and Bloor Street, with quick TTC subway access. Minutes to some of Toronto's most respected schools including Branksome Hall (IB), The York School, Rosedale Junior Public School, and Upper Canada College, to name a few, making this an exceptional family address that blends renowned education options with refined, contemporary living. (id:24801)
Chestnut Park Real Estate Limited
7236 Zinnia Place
Mississauga, Ontario
Stunning Fully Upgraded Corner Lot in Sought-After Meadowvale Village! Welcome to this rarely available corner lot gem, boasting over $300,000 in top-to-bottom premium upgrades-including a finished basement! This beautifully maintained home features modern finishes throughout, Showcasing exceptional pride of ownership. This home offers two master bedrooms, including a large luxurious 5-piece ensuite with a Separate glass Shower and Soaker tub. The modern eat-in kitchen features premium finishes and a walkout to a backyard patio with gazebo-perfect for entertaining. A bright and Spacious main floor den is ideal as a home office or additional bedroom. Bathrooms are Sleek and upgraded with illuminated mirrors. Enjoy direct garage access plus a brand-new driveway and garage doors. The finished basement includes a rough-in kitchen, an upgraded 3-piede bath, partially heated ceramic flooring, and a gym that can double as a third bedroom. The home is centrally located, close to parks, Schools, highways, Shopping, libraries, and more. Recent updates include Furnace & A/C (2022) and Roof(2017).BONUS: Outdoor Space includes a Second patio along the side of the house, offering additional room to relax or entertain. This is a must-See property with incredible value, unbeatable location, and move-in ready. Don't miss your chance to own this one-of-a-kind home in Meadowvale Village! (id:24801)
RE/MAX Experts
132 Sunset Terrace
Vaughan, Ontario
This Stunning And Modern End-Unit Freehold Townhouse Located Is In The Heart 0f Vaughan. It Offers 4 Bedrooms And 3 Bathrooms. open-Concept Main rloor. Hardwood Floor Throughout. Modern Kitchen With Stainless Steel Appliance, Granite Counter Top, And Backsplash. Walk-0ut TOBalcony. Large Windows. Prime Location Near High Ranking Schools, Community Centres, Hospital, Park, Vaughan Mills Mall, Wonderland, Major Highways Including Hwy 400 & 407. Much More! (id:24801)
Homelife/future Realty Inc.
Basement - 238 Forbes Terrace
Milton, Ontario
*%$1800/Month + 30% Utilities** This Cozy Basement Apartment Is Located Near The Intersection Of Main St / Scott Blvd. The Unit Is Equipped With A Modern Kitchen W Quartz Countertops, Combined Living/Dining, Spacious 2 Bedrooms With Closet, 3 Pc Bath, And An Upgraded Laundry5 Mins To Hwy 401, Restaurants, Retail, Public Schools. New Immigrants are welcome. (id:24801)
Royal LePage Flower City Realty
38 Fitzpatrick Court
Whitby, Ontario
Beautiful 4 Bedroom Brick Home on a great 143 foot deep lot. Open concept design with a 2-sided gas fireplace in between Living/Dining room and Family room. Sun Filled Eat-In Kitchen with Walkout to fenced deep backyard. convenient main floor Laundry. Entrance from double car garage into the house. Quartz Countertops in kitchen and washrooms. Primary bedroom has walk in closet and 4 piece ensuite washroom having an oval shape soaker tub and separate shower. Finished Basement with L-Shaped Rec room, Storage Space. Large windows in Basement. Walking Distance to restaurant, shops, schools and parks. Close to 407| (id:24801)
RE/MAX Real Estate Centre Inc.
34 Malden Street
Vaughan, Ontario
Weston Downs Beauty. Very rare opportunity to find a similar place to live. Excellent neighborhood. 3 Bedrooms and one huge modern open concept kitchen with a full modern bathroom. Option to rent furnished. Tenants to pay 40% of all utilities. No pets, No smoking. (id:24801)
Royal Star Realty Inc.
22 Valleo Street
Georgina, Ontario
Welcome to this exquisite Treasure Hill home offering luxurious, well-designed living space! This beautifully upgraded property features hardwood flooring on the main level, separate living and dining rooms, and a bright, open-concept layout. The chef-inspired kitchen boasts quartz countertops, built-in appliances, an oversized island, and walk-out access to the deckperfect for entertaining. The cozy family room with a gas fireplace is ideal for relaxing with loved ones. Upstairs, the spacious primary bedroom includes a 5-piece ensuite and large walk-in closet. All additional bedrooms are generously sized and feature walk-in closets. Located close to top-rated schools, parks, shopping, and transit, this is the perfect home for families and professionals alike. **Some pics are virtually staged** (id:24801)
RE/MAX Realty Services Inc.
5011 Spruce Avenue
Burlington, Ontario
Amazing renovated 4 level side split home in one of Burlington most desired Elizabeth Garden area. Amazingly renovated with unique test in every small details. This is what you can call a home. Open concept on the main floor that features a great kitchen with high end appliances, quartz counter tops, lots of cabinetry from floor to ceiling. Spectacular 3 bedrooms that are located on the second floor with large windows that allows a good deal of sunshine in this amazing gem with a beautiful 3 pc washroom on this level with a walk in shower. The lower level features a large family room with a stunning fireplace and a big window that give you a lot of daylight. The 4th bedroom is on this level too and a 4 pc washroom. A huge recreational area in the basement will provide all the space needed to have a great time with kids and family. The laundry room is conveniently located in this level with great storage space. This beautiful home has a 200 amp panel. Amazing backyard with a salt water pool, huge deck and privacy fence. Great location with steps to the lake and walking distance to Appleby Go Station and easy access to the QEW. (id:24801)
Homelife/response Realty Inc.
5936 Candlebrook Court
Mississauga, Ontario
Welcome Home! Absolutely Fantastic Property located in the Heart of Mississauga !!! This property offers 3 large Bedrooms, Modern Open Concept design !!! Tastefully upgraded kitchen with Quartz Countertops and Stainless Steel Appliances that make everyday living and entertaining a pleasure. Over 200K Spent On the upgrades !Professionally Finished Entertainers Basement 1 Bedroom with full washroom to accommodate extra family needs !!! Location is ideal as its located minutes away from Heart land Town Centre , Resturants, Major HWYs and all the other amenities, You Can not miss this amazaing opportunity. (id:24801)
Right At Home Realty
37 Massey Street
Brampton, Ontario
Welcome to 37 Massey Streeta charming and spacious detached 2-storey home nestled in the highly sought-after 'M' section of Brampton. Situated on a generous lot, this well-maintained property features beautifully landscaped grounds that provide stunning curb appeal and a peaceful outdoor retreat. This inviting home offers 4 bedrooms and 4 bathrooms, ideal for growing families or those who need extra space. The main floor boasts an open-concept living and dining area, perfect for entertaining, along with a cozy family room for quiet evenings. The functional kitchen feature ample cabinetry and counter space, ready to support your culinary creativity. Upstairs, youll find four well-sized bedrooms, including a spacious primary suite that offers a comfortable private escape. The fully finished basement provides additional living space, ideal for a rec room, home office, or guest suite. The garage offers ample space and is perfectly suited for use as a workshop, providing plenty of room for tools and projects. Complementing this, a back lodge in the backyard has been thoughtfully converted into a fully insulated office or workshop, complete with sky light, heating and electrical making it an ideal space for remote work, hobbies, or creative pursuits. Located close to parks, shopping, and public transit, 37 Massey Street offers a perfect blendof suburban comfort, urban convenience, and practical functionality. Dont miss your chance to own this unique and beautifully landscaped home in one of Bramptons most desirable communities. (id:24801)
Century 21 Innovative Realty Inc.


