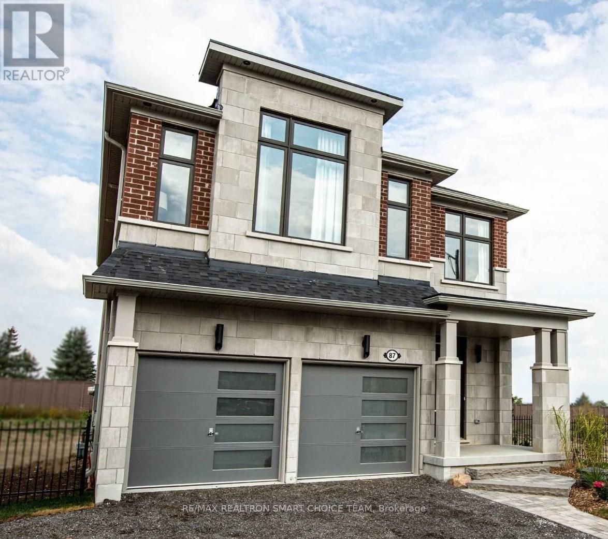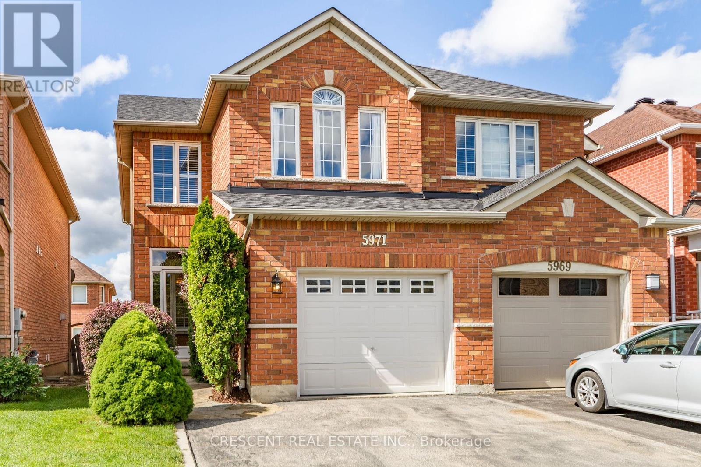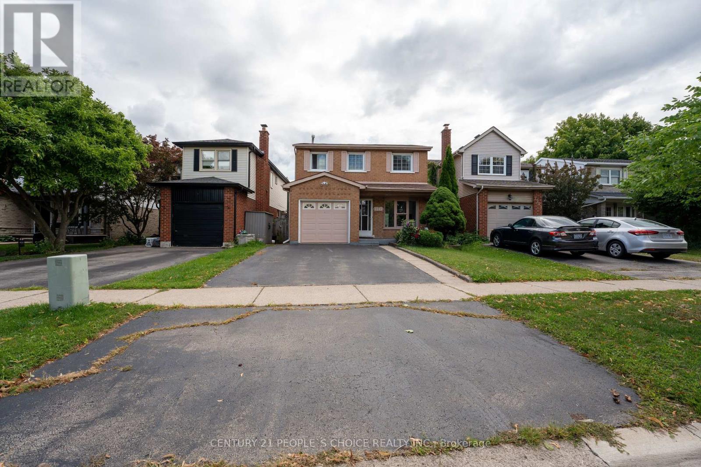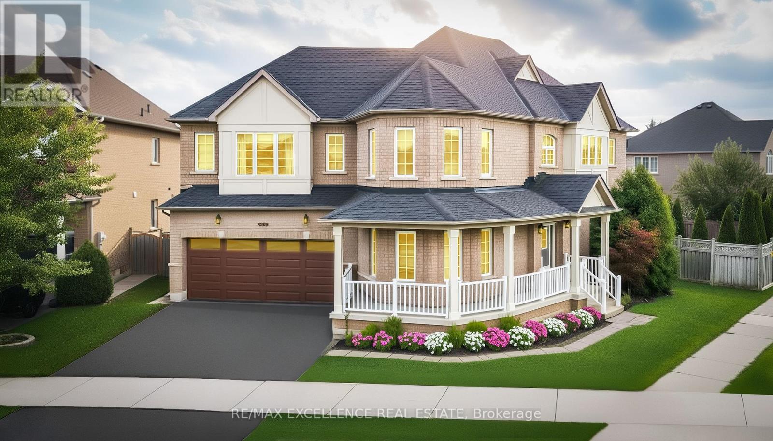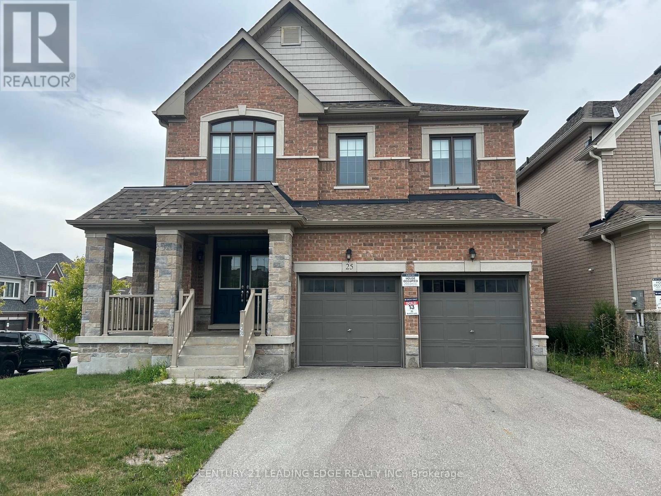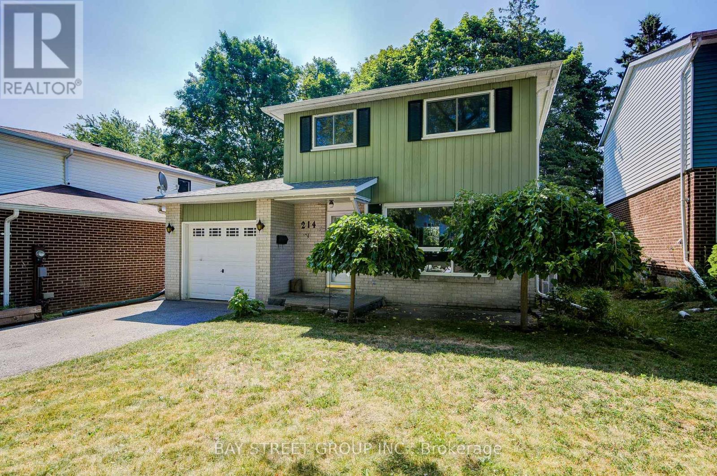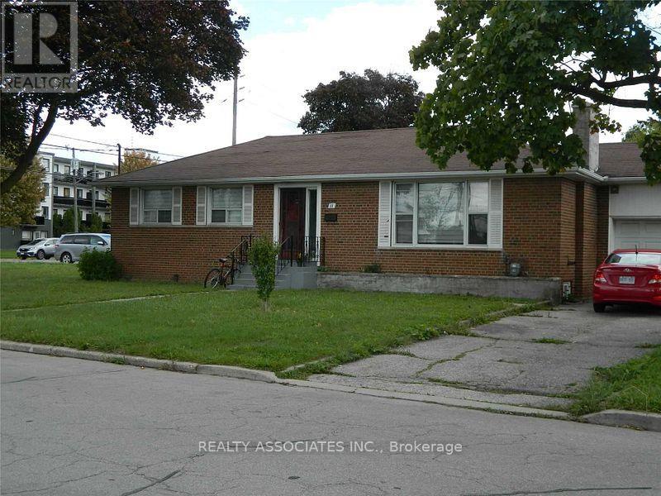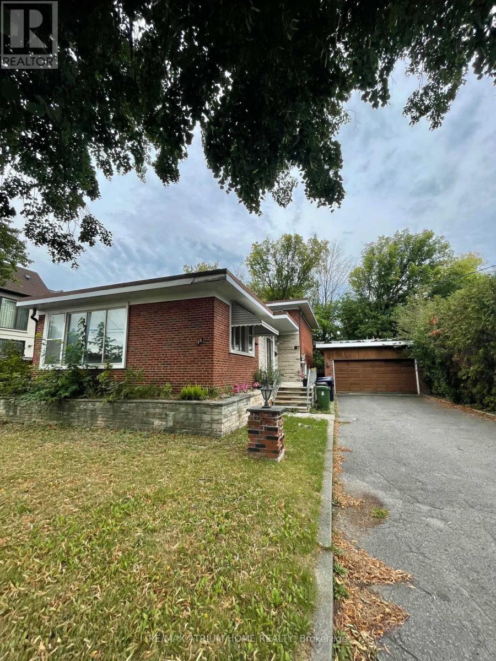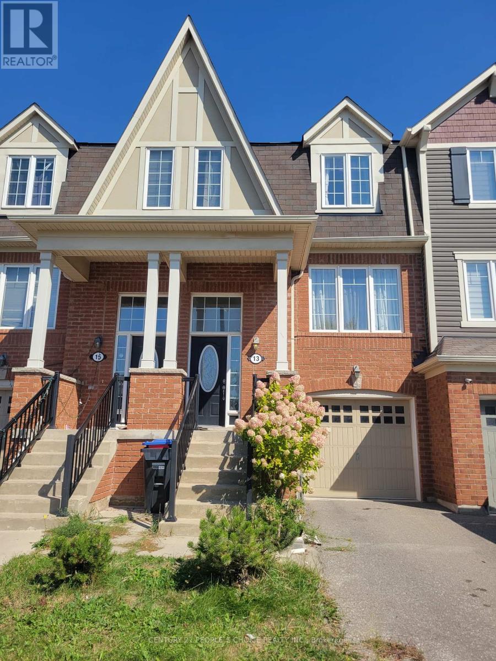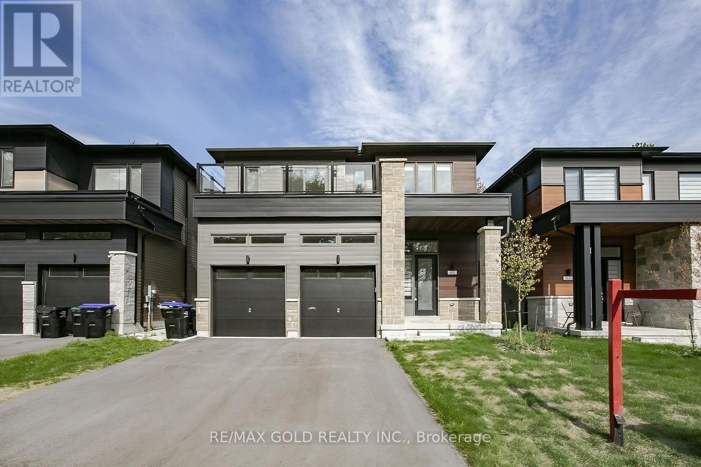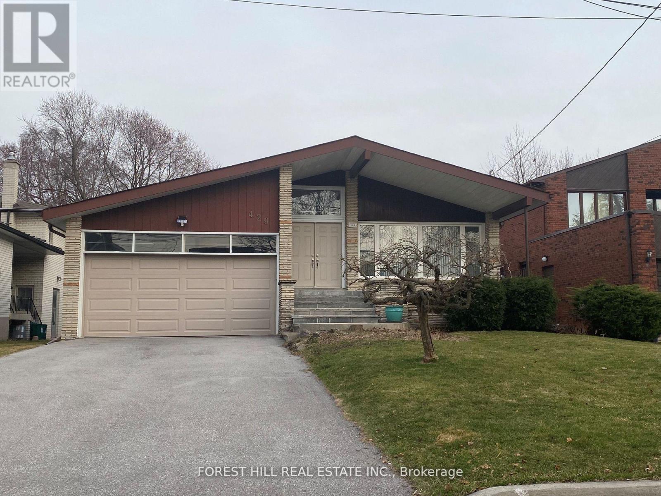Bsmt - 87 Black Walnut Court
Aurora, Ontario
Welcome to your new home in the heart of the prestigious Aurora Estates! This brand new, never-before-occupied walkout basement suite has been meticulously designed to offer the perfect blend of modern luxury, comfort, and practicality. Boasting 2 bedrooms and 1 bathroom, this newly constructed unit provides a warm and inviting atmosphere ideal for singles, couples, or small families. Step inside to discover a bright and airy open-concept layout, thoughtfully crafted to maximize both space and functionality. The living area features 9ft ceilings and a sleek electric fireplace that adds a cozy ambiance for relaxing evenings. The kitchen is outfitted with brand new, stainless steel appliances and contemporary cabinetry. Enjoy the convenience of a private separate entrance with new interlock bricks and landscaping. This home is nestled on a quiet, family-friendly cul-de-sac, surrounded by lush greenery and walking trails. All of this located just minutes from major highways (404 & 400), GO Transit, top-ranked public and private schools, premium shopping centres, fine dining, and numerous parks and recreational facilities. (id:24801)
RE/MAX Realtron Smart Choice Team
5971 Stonebriar Crescent
Mississauga, Ontario
Welcome to this beautiful 3-bedroom, 3-bathroom semi-detached home in Mississaugas coveted East Credit community. Featuring a bright open-concept layout, modern kitchen with stainless steel appliances, and spacious living-dining areas perfect for entertaining. The primary suite offers a private ensuite and a walk in closet,while the finished basement adds flexible space for a home office, gym, or media room. Attached garage, and a fully fenced backyard. Close to top-rated schools, Heartland Town Centre, parks, and major highways this home delivers both comfort and convenience. (id:24801)
Crescent Real Estate Inc.
2247 Silverbirch Court
Burlington, Ontario
Welcome to newly renovated and well maintained 3+1 bedroom, 4-bathroom residence is a true gem, showcasing the pride of ownership throughout. Recently newly painted and featuring modern light fixtures, Major updates include a new owned water heater, furnace, central AC, humidifier and completely renovated master bedroom ensuite with stunning new vanities and countertops in all bathrooms and new kitchen countertops with new S/S Sink. Enjoy convenient direct access to the garage from inside the home, currently set up as a workshop perfect for extra storage. Ideally located within walking distance to public transit, St. Timothy Elementary, Notre Dame High School, and nestled near the scenic Ireland Park. Just a 2-minute drive south on Guelph Line brings you to a variety of big box stores, gas stations, restaurants, and local pubs everything you need, right at your doorstep! Don't miss your opportunity book your private showing today! Note: There are no rental items. (id:24801)
Century 21 People's Choice Realty Inc.
2 Mantle Avenue
Whitchurch-Stouffville, Ontario
Stunning 2-storey detached residence featuring 4 spacious bedrooms, 2.5 bathrooms, and ample parking in one of Whitchurch-Stouffville's most sought-after neighborhoods. This home offers a bright and thoughtfully designed layout with elegant living, family, and dining areas, a spacious kitchen, and generously sized bedrooms that combine both comfort and style. The fully finished basement provides an additional space. Ideally located near top-rated schools, scenic parks, and walking trails, and just minutes from the Stouffville GO Station, this home delivers the perfect balance of sophistication and convenience. Surrounded by shopping, dining, and everyday essentials, it presents an exceptional lifestyle opportunity in a prime location. (id:24801)
RE/MAX Excellence Real Estate
25 Beebalm Lane
East Gwillimbury, Ontario
Welcome to this Stunning Fully Detached Home on a Premium Corner Lot! This beautifully designed residence offers exceptional curb appeal, abundant natural light, and an open-concept layout perfect for modern living. The main floor features a private office, ideal for working from home or running a business with ease. The finished walk-out basement provides a bright and spacious retreat-perfect as an in-law suite, entertainment space, or rental potential. In addition, this premium corner lot comes with extra windows and green space, spacious living and dining areas with elegant finishes , double garage and extended driveway parking Move-in ready, this home blends functionality with style, making it perfect for families, professionals, or investors. Don't miss this rare opportunity! (id:24801)
Century 21 Leading Edge Realty Inc.
214 William Roe Boulevard
Newmarket, Ontario
This beautifully updated 3+1 bedroom, 2-bathroom detached home in central Newmarket features a full-house repaint (including basement), designer pot lights in the living room, kitchen, and upper hallway, a new Bosch dishwasher with quartz kitchen counters, new lighting fixtures in both bathrooms and breakfast nook, fresh basement flooring and stairs, and a finished lower level with rec room, wet bar, and office nook. Enjoy a private backyard with mature trees, stone patio, garden shed, and natural gas BBQ hook-up, plus central vacuum and attachments. Located close to schools, parks, shopping, and major routes, his move-in ready, cozy home offers both comfort and potential for those looking for a great place to live now with the option to build in the future. (id:24801)
Bay Street Group Inc.
11 Muirkirk Road
Toronto, Ontario
Great Investment For Developer And Investor. R4 Zoning, Adjacent Parcels Offering Strong Upside For Assemblage And Townhouse Development. Possible To Be Sold In A Package Of 2 Parcels Including 9(RD Zoning)) & 11. W/Purchaser To Satisfy For Zoning(Rezoning) Building At The City. Don't Miss The Perfect Timing To Secure This Investment (id:24801)
Realty Associates Inc.
75 Stormont Avenue
Toronto, Ontario
Incredible Opportunity! Oversized 56' X 117' Lot On This Extremely High Demand Street. Live In, Renovate, Or Build Your Own Dream House! Surrounded By Multi-Million Dollar Homes! Family Friendly Area In Close Proximity To Excellent Public And Private Schools! Steps Away From Dining, Patios, Cafes, Shops, Groceries And So Much More! Potential Severance.Buyer must assume the tenant. (id:24801)
RE/MAX Atrium Home Realty
65 Northey Drive
Toronto, Ontario
Fully Renovated Two Bedrooms Basement Apartment, Beautiful Home In A Quiet Cres Location C12 Area, Separate Entrance, Bright And Clean, Generous Size Living Room Space, Large Brand New Kitchen, Large Bedrooms, Each Bedroom Has Large Closet, Walking Distance To Ttc, Parks And Go Train Oriole Station, Close To Hyw 401, School, General Hospital, Fairview Mall, Bayview Village Mall, The Shops At Don Mills, Restaurants And Many, Tenant Pays 1/3 Of Utilities, Tenant & Liability Insurance, Absolutely No Smoking (id:24801)
RE/MAX Imperial Realty Inc.
13 Betterton Crescent
Brampton, Ontario
Very Well Kept 3 Storey Town Home Facing Park, Walking Distance To Mt. Pleasant Go Station, Library. Main Floor Has Liv /Din. wooden Stairs Leading To 2nd Floor . Huge Kitchen With A B/Fast Area. Laminate Flooring Throughout The House! No Carpet! Oak Stairs! Modern Kitchen .Lower level Family Room With Patio Door, walk out to Yard. Spacious Bdrms. Master Has W/In Closet And 4 Pcs Ensuite. No Smokers And No Pets!!! (id:24801)
Century 21 People's Choice Realty Inc.
81 Berkely Street
Wasaga Beach, Ontario
Welcome to this beautifully crafted 2-story, 4-bedroom, 4-bathroom single-family home, completed in 2024 and located in the highly sought-after Sterling Estates community. Surrounded by elegant homes, this property offers both modern comfort and timeless style. The home features an attached 2-car garage and is ideally positioned close to shopping, scenic walking trails, and just a 4-minute drive to the world-famous Wasaga Beach. Step inside to an impressive open-concept layout with soaring ceilings and rich hardwood floors. The spacious family area seamlessly connects to a gourmet kitchen, complete with granite countertops, premium cabinetry, and high-end finishes perfect for entertaining or family living. Upstairs, youll find generously sized bedrooms and a large second-floor balcony, ideal for relaxing and enjoying the outdoors. With numerous upgrades throughout, this home truly blends luxury and functionality must-see in person experience the quality, design, and lifestyle this exceptional property has to offer. Taxes to be assessed (id:24801)
RE/MAX Gold Realty Inc.
429 Connaught Avenue
Toronto, Ontario
This custom-built home is perfectly nestled on a beautifully landscaped lot in a peaceful, child-friendly street, just a few steps from the bus stop. A quick bus ride will take you to Finch Subway Station in only 10 minutes, offering the ideal blend of suburban tranquility and urban convenience. The spacious backsplit features stunning hardwood floors throughout and is ideally located near all the amenities you could need. With its bright, inviting entrance, this home has been thoughtfully renovated and meticulously maintained, showcasing an exceptional and practical floor plan. Step into the open-concept living and dining areas, designed to create a seamless flow, and enjoy the gourmet kitchen, which boasts a central island, high-end Subzero and Miele appliances, and solid wood cabinetry. The home includes four beautifully designed bathrooms, all featuring rich wood cabinetry. The primary bedroom offers a luxurious walk-in closet and ensuite, while two additional bedrooms with built-in closets provide ample space. The main floor includes a 4th bedroom with a 3-pieces washroom. Additional highlights include a sunlit family room that opens to a private, serene, and large backyard. A convenient side entrance leads to the laundry room, which includes a standing shower for added comfort. The finished basement features a generously sized rec/family room, an extra bedroom/office, and a full bathroom, and a cold room for extra storage. This home truly combines modern comfort and practicality, offering the perfect living space for todays lifestyle! (id:24801)
Forest Hill Real Estate Inc.


