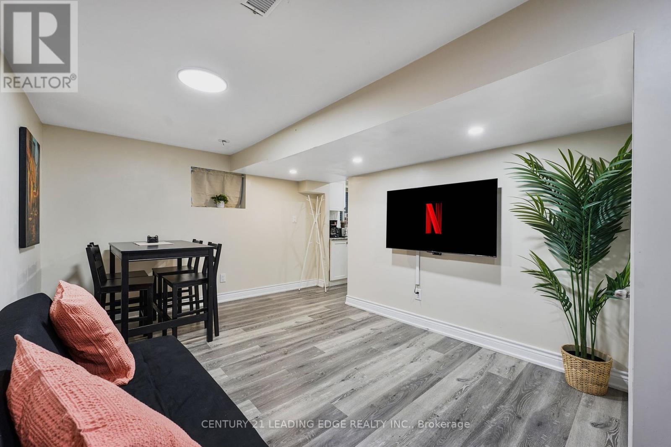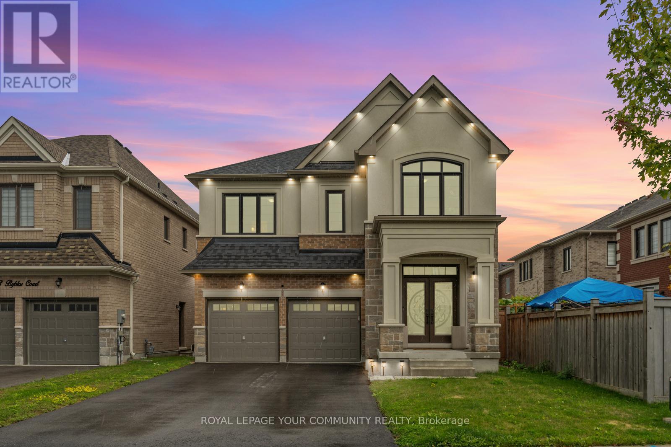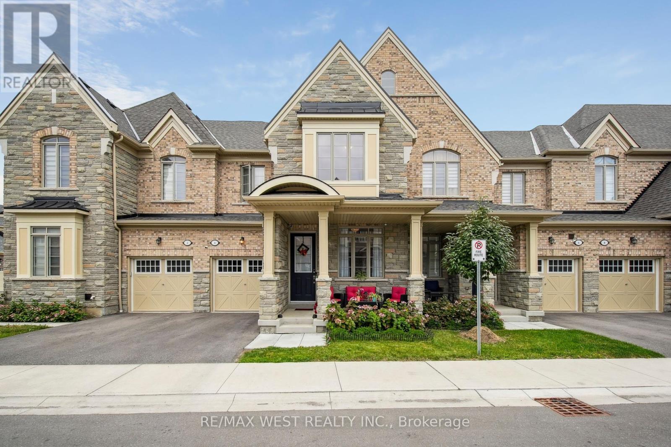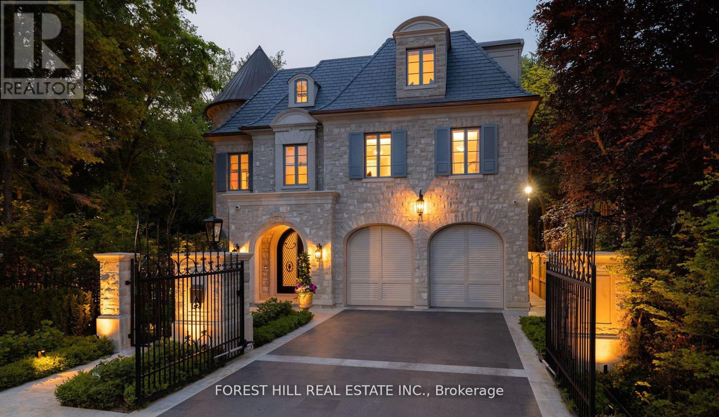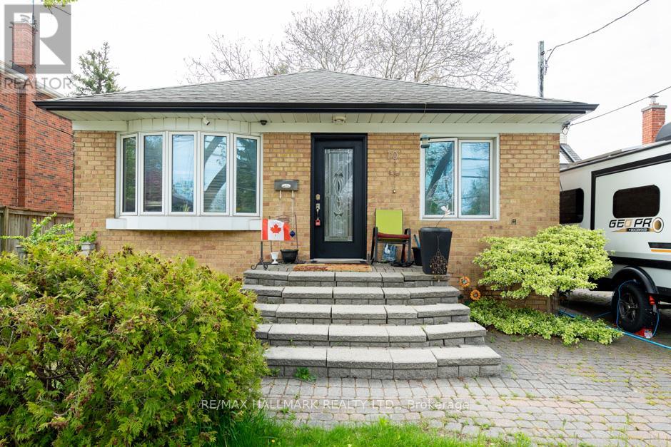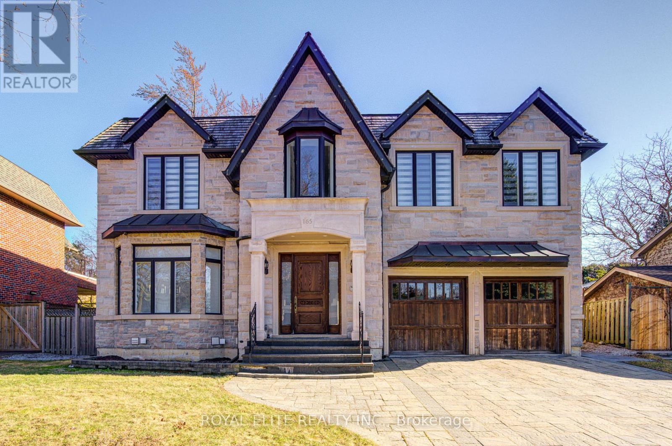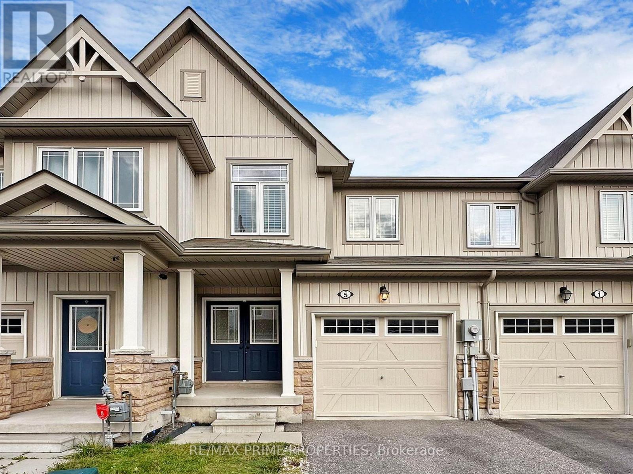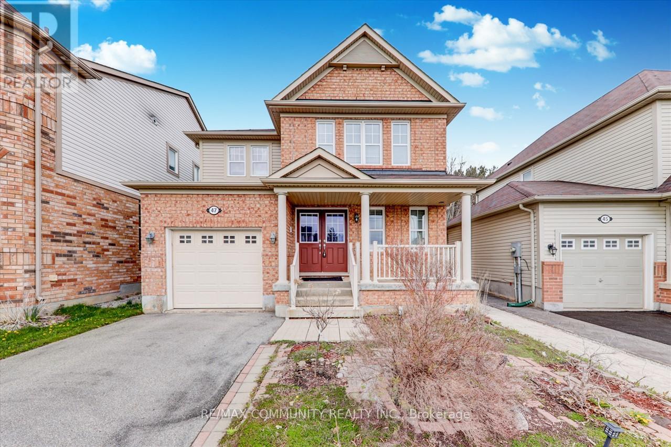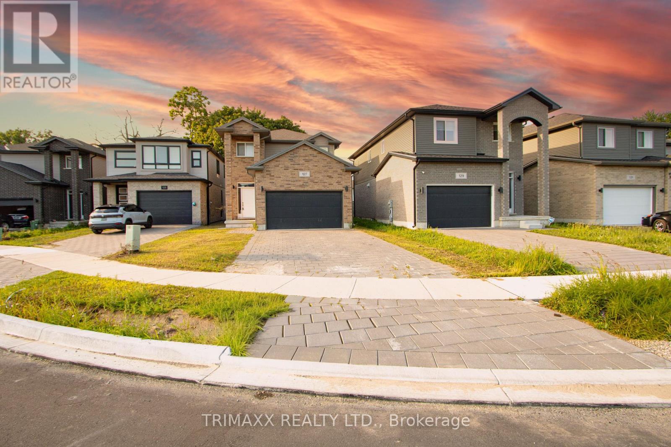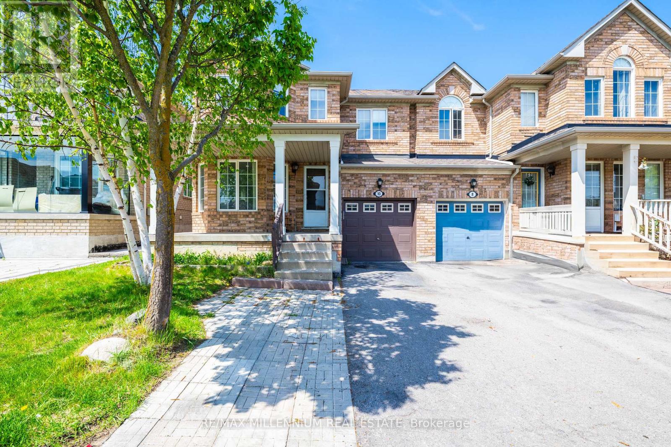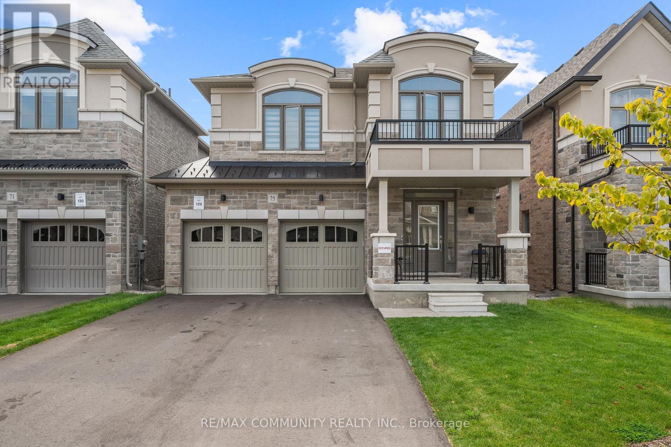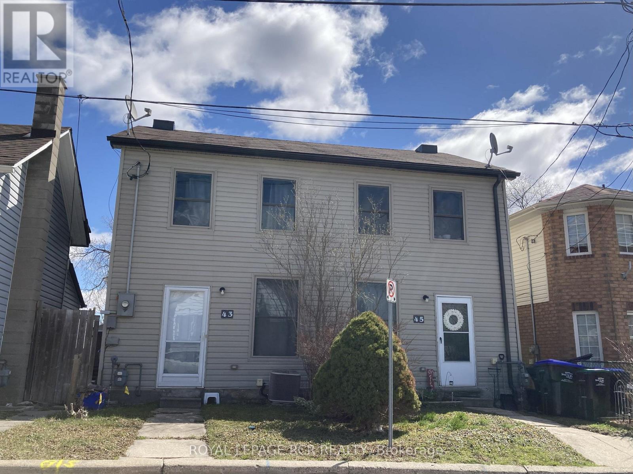Basement - 16 Medaca Street
Toronto, Ontario
Modern 2-Bedroom, 2-Bath Basement Apartment | Prime Location Near Seneca College Welcome to your perfect retreat! This spacious 2-bedroom, 2-bathroom basement apartment offers comfort, style, and unbeatable convenience. Located just minutes from Seneca College and close to all essential amenities, its an ideal spot for students, business travelers, or anyone seeking a cozy and accessible home base. Convenient Location: Situated in a vibrant and well-connected neighborhood, easy access to restaurants, grocery stores, shopping centers, and public transit. Whether youre heading to class, commuting to work, everything you need is just around the corner. Spacious Living Area: Step into a warm and inviting living space featuring comfortable seating, a smart TV for streaming your favorite shows, and a relaxed atmosphere to unwind after a busy day. Well-Equipped Kitchen: The modern kitchen is fully stocked with appliances, cookware, and utensils, making it easy to prepare meals at your convenience. A dining area is also available, perfect for sharing a meal with friends or family. Two Comfortable Bedrooms: Each of the two bedrooms is thoughtfully designed for restful nights, featuring plush beds, fresh linens, and ample storage. The setup is perfect for sharing with a roommate, family, or friends while maintaining privacy and comfort. Two Full Bathrooms: No need to share! With two full bathrooms, morning routines are a breeze. Additional Amenities: High-speed Wi-Fi for work or entertainment In-suite laundry. Free parking on-site ** This is a linked property.** (id:24801)
Century 21 Leading Edge Realty Inc.
1 Byblos Court
East Gwillimbury, Ontario
Welcome to this exquisite 3,380 sq ft home in sought-after East Gwillimbury, built in 2021 by Great Gulf Homes. Situated on a premium pool-sized lot on a quiet, kid-friendly court, this home offers the perfect blend of luxury and functionality. This thoughtfully designed layout showcases pot lights throughout the interior and exterior, elegant wall mouldings, premium light fixtures, and oak stairs with metal pickets. The gourmet kitchen boasts extended cabinetry, upgraded tile, and a large island, ideal for family gatherings and entertaining. The second-floor loft provides versatile living space, perfect for a playroom, home office, or lounge. An unfinished basement awaits your personal touch, offering endless possibilities.Nestled in a family-friendly neighbourhood, this home truly has it all. (id:24801)
Royal LePage Your Community Realty
4 Hickling Lane
Ajax, Ontario
Welcome to this beautiful 3-bedroom, 3-bathroom townhouse nestled in a family-oriented neighbourhood in North Ajax. With a bright and spacious layout, this home is designed for comfort, convenience, and everyday living. The open-concept main floor features a modern kitchen with stainless steel appliances, plenty of counter space, and an island that's perfect for busy mornings or family gatherings. The adjoining family room creates a warm, inviting space where everyone can come together by the fireplace. Upstairs, you'll find a large primary bedroom with a private ensuite and walk-in closet, plus two additional bedrooms that are idea for kids, guests, or a home office. An unspoiled basement offers even more room, just awaiting your personal touch. Located close to schools, parks, playgrounds, shopping, and transit, this home puts everything a growing family needs right at your doorstep. Move-in ready and waiting for you come see why this is the perfect place to call home! (id:24801)
RE/MAX West Realty Inc.
221 Forest Hill Road
Toronto, Ontario
Welcome to 221 Forest Hill Road, an architectural triumph with nearly 13,000 sq ft of living space on a private 17,000 sq ft lot, nestled along the Beltline Trail in the heart of one of Toronto's most exclusive enclaves. This estate represents the pinnacle of bespoke luxury, meticulously brought to life by the city's finest: JTF Homes, Lorne Rose Architect, and Dvira Interiors. Clad in hand-selected limestone and inspired by the romance of the French countryside, the residence evokes the timeless elegance of a Provencal chateau. Arched windows with weathered-blue shutters, a stately turret, and a gracefully symmetrical facade create a striking first impression. A dramatic arcaded loggia opens onto manicured grounds and landscaping imagined by Fitzgerald and Roderick, featuring a lap pool, sports court, and lavish gardens that offer privacy and tranquility. The interiors are nothing short of breathtaking curated blend of old-world grandeur and modern refinement. The main level features soaring ceilings and a dramatic spiral staircase. Chevron-patterned white oak floors, arched passages, imported wallpaper, and tailored lighting reflect impeccable attention to detail. The formal dining room (seating 20) flows effortlessly into a statement kitchen adorned with hand-painted Portuguese tiles and custom cabinetry by Emanuele Furniture Design. The sunlit family room is anchored by a hand-carved fireplace and opens onto the gardens through elegant French doors. The crown jewel is the primary suite, a true sanctuary with vaulted ceilings, whimsical wallpaper, arched detailing, and a fireside lounge that creates a retreat-like atmosphere. The piece de resistance: a couture-inspired, two-storey dressing room with a spiral staircase and chandelier, paired with a spa-like ensuite clad in expansive stone and Shirley Wagner fixtures. The lower level features a sprawling rec room, games lounge, prep kitchen, gym, cedar sauna, and a home theatre for the ultimate cinematic escape. (id:24801)
Forest Hill Real Estate Inc.
Royal LePage Real Estate Services Ltd.
Basement - 10 Flagstaff Road
Toronto, Ontario
This beautifully designed 2-bedroom, all New with high end finishes* boasts a spacious layout, perfect for both relaxation. The highlight of the space is its stunning modern kitchen, which comes fully equipped with high-quality appliances and a large island. The stylish cabinetry and ample counter space make cooking a joy. Each bedroom offers generous natural light and abundant closet space, ensuring a comfortable and convenient stay. The en-suite laundry provides comfort and convenience. With its contemporary finishes and thoughtful design, this suite is an ideal retreat for those seeking a stylish and functional living space. One car parking is included on the private drive. A short walk to TTC, schools, parks and shopping. The tenant is responsible for paying 50% of the heat, hydro, and water (id:24801)
RE/MAX Hallmark Realty Ltd.
165 Krieghoff Avenue
Markham, Ontario
Welcome to a stunning custom-built home in prestigious Unionville. This masterpiece features soaring ceilings, hardwood & marble floors, full panelled walls, and intricate mouldings. The chefs kitchen boasts Thermador appliances, marble countertops, and custom cabinetry. Enjoy a wine cellar, wet bar, and Red Oak library. Prime location near top schools, Main Street Unionville, Toogood Pond, and major highways. A rare opportunity to own a one-of-a-kind luxury residence. (id:24801)
Royal Elite Realty Inc.
5 Dykstra Lane
Clarington, Ontario
Gorgeous and Superbly maintained, Move-In Ready Townhouse In A Family Friendly Neighbourhood. Open Concept Main Floor With Large Kitchen, Living Room & Breakfast Area With Walk-Out To Back Yard. Conveniently Located Just A Short Distance To All Amenities, Schools and Big Box Stores. Highly Sought After New Community Along Green Road Built By Kaitlin Homes. Huge Master Bedroom With 4 Pc Ensuite And Walk-In Closet. Beautiful Hardwood Staircase., Open Concept Main Floor, Prof Finished Basement with 3Pcs Bath. POTL Fees $111.32.**EXTRAS** Professionally Finished Basement W/ Fireplace And 3Pc Bath. Stainless Steel Fridge, Gas Stove, Built-In Dishwasher, Washer &Dryer, All Elf's and Window Coverings. Rare 3.5 baths and attached (id:24801)
RE/MAX Prime Properties
47 Ferris Lane
New Tecumseth, Ontario
Located just minutes from all major amenities and walking distance to the school and parks, this home truly is one of a kind! Make the backyard your own private oasis, with NO neighbours behind you! This home boasts gorgeous blonde hardwood flooring throughout the entire house! The Large Kitchen features, Stainless Steel Appliances, Under Cabinet Lighting, Large Centre Island and a Breakfast Area that allows you to walk right out to the backyard. The large primary bedroom features a Walk-In Closet and 4 Piece Ensuite. The basement is unfinished and awaiting your personal touches! Don't miss out on this one! (id:24801)
RE/MAX Community Realty Inc.
127 Marconi Court
London East, Ontario
Discover this stunning, open-concept home boasting over 1,800 sq ft of thoughtfully designed living space. The main level showcases a stylish, upgraded kitchen equipped with sleek quartz countertops, stainless steel appliances, and a generously sized pantry for ample storage. Upstairs, the primary suite offers a private 3-piece ensuite, while three additional bedrooms share a contemporary 3-piece bathroom. The unfinished basement is a blank canvas, ready for your personal touch. Ideally situated close to HWY 401, Argyle Mall, and Clarke Road Secondary School, this home offers convenience and access to fantastic amenities. (id:24801)
Trimaxx Realty Ltd.
10 Mainland Crescent E
Vaughan, Ontario
Attention!!Home buyers your wait is over. A real Showstopper home with great features ideally located in the most desirable community close to Vaughan Hospital, wonderland and Vaughan Mills with easy access to Hwys. All amenities close by. It has recently finished basement for which is Great for rental income potential or use as In-lawsuit. It's recently painted and many upgrades done. Priced to sell quick. Must view asap as it may not last long !! (id:24801)
RE/MAX Millennium Real Estate
75 Ed Ewert Avenue
Clarington, Ontario
Welcome to this modern Treasure Hill home in the heart of Newcastle Clarington, one of the most desirable and fast-growing communities. This less than 2-year-old detached home offers 4 spacious bedrooms, 4 bathrooms, and a bright open-concept main floor with soaring 9-footceilings. The stylish kitchen is finished with quartz countertops and a sleek contemporary design that flows seamlessly into the family room, making it the perfect space for gatherings. Engineered laminate flooring, oak staircase, and oversized windows bring warmth and natural light throughout. The walkout basement provides endless potential for customization, while the double car garage with parking for 6 ensures convenience for the entire family. Located in a family-friendly neighbourhood just minutes from highways, GO Station, schools, parks, and shopping. This property is a must sell and an incredible opportunity for buyers ready to make a move. (id:24801)
RE/MAX Community Realty Inc.
43-45 Drury Street
Bradford West Gwillimbury, Ontario
Side by side legal duplex plus an additional auxiliary dwelling grandfathered in with its own address (40 Thomas St.). Auxiliary dwelling used to be a detached garage and currently vacant. Units function as two semi detached houses and metered separately. Both units are tenanted with A++ tenants willing to stay. Detached unit is being sold 'as-is', tenant vacated in September. 6 parking spots, live in one, rent the other or rent them all. Rent roll and upgrades attached. (id:24801)
Royal LePage Rcr Realty


