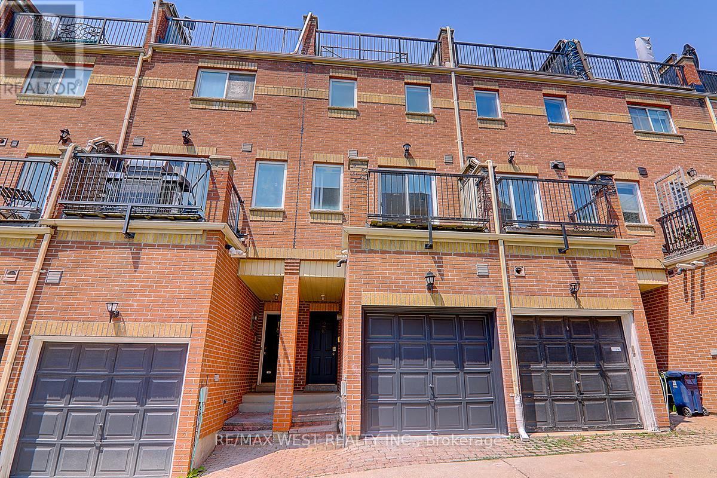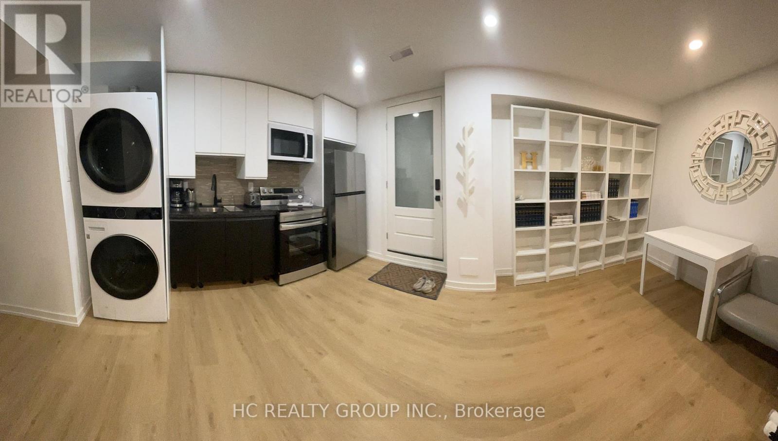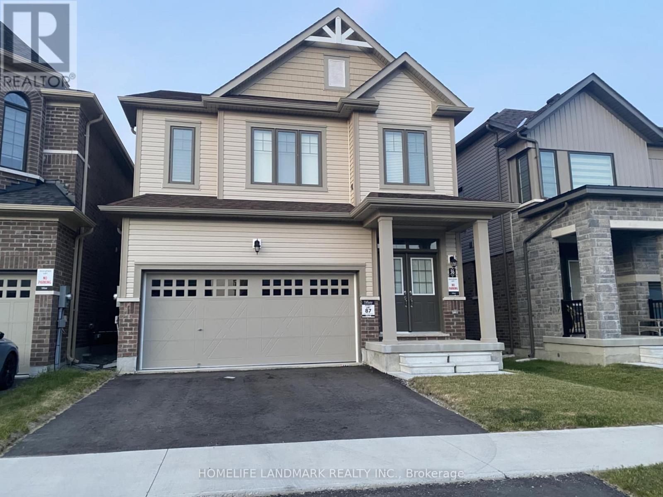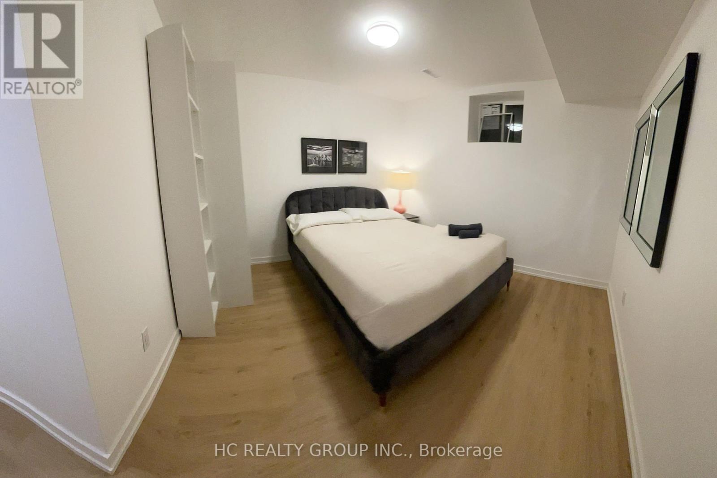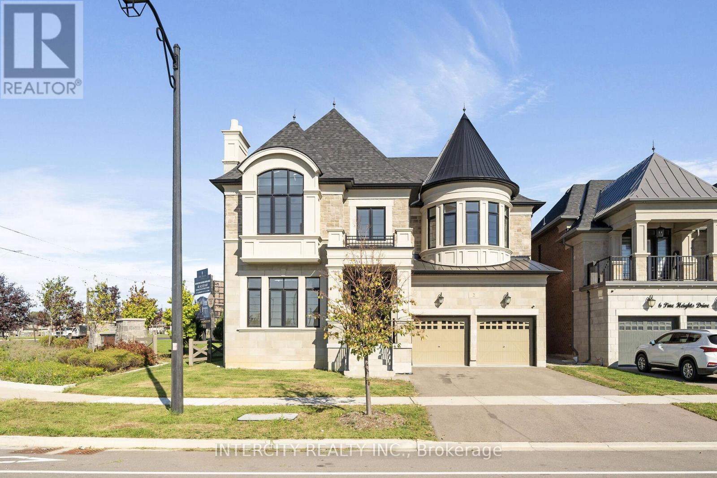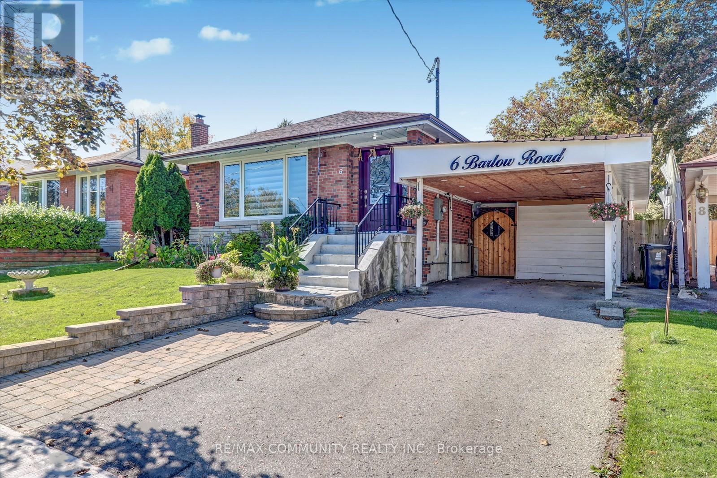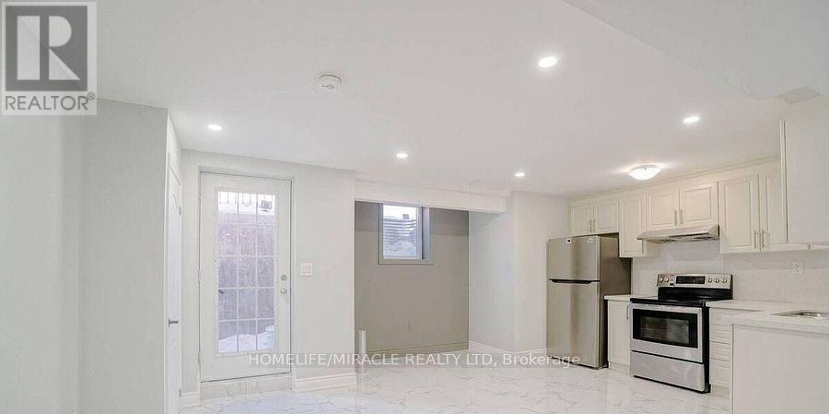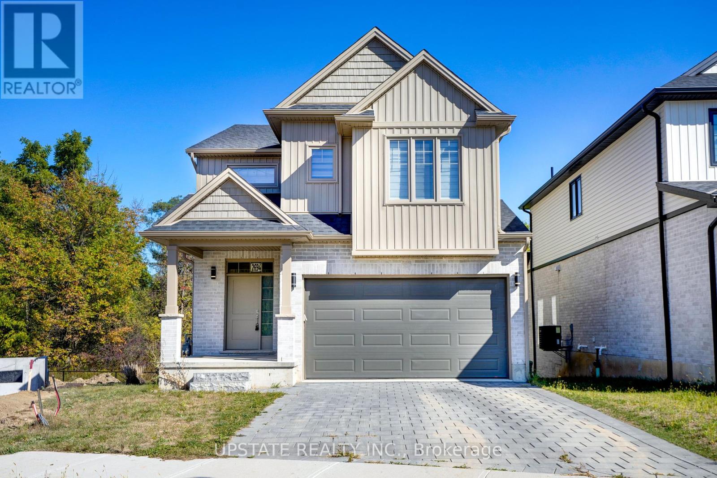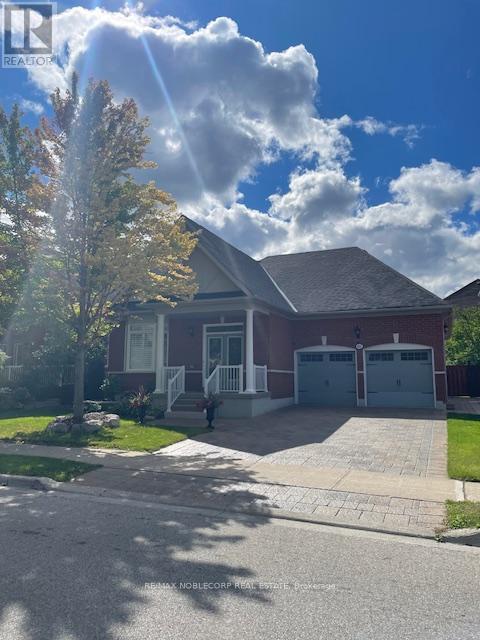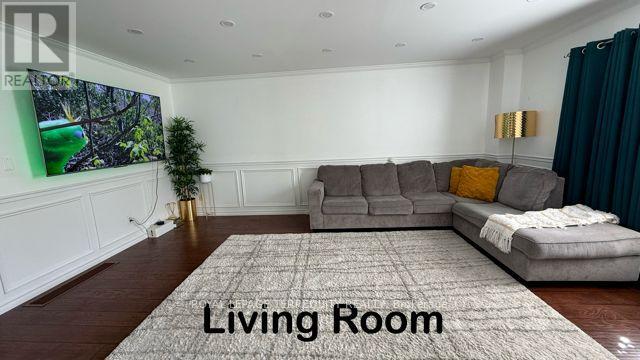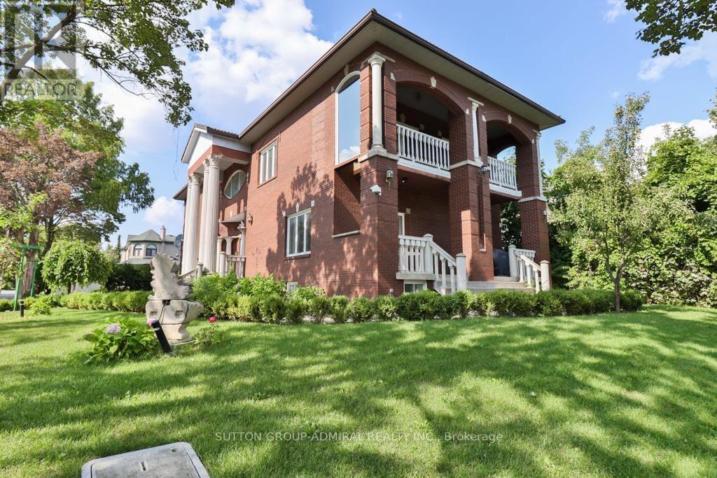20 Azzarello Lane
Toronto, Ontario
Luxury Executive Townhome In Stellar Danforth Location. 1500+Sf Above Grade Space. 2+1 Generous Bedrooms, Master bdr Feature High Ceiling Over 15 Feet, 2 full Bathrooms, With A Detached Garage. Newly Renovated Kitchen, Spa-Inspired Bathrooms, Open Balcony and Large Private Rooftop Terrace Perfect With south Cn Tower View. Walk to Nice School Offers Ib Program, Parks, Steps To Line 2 Subway Stations, Danforth Shopping/Restaurants, Fitness Centre, Beach ,Trails and everything that city has to offer. Just Move In And Enjoy! (id:24801)
RE/MAX West Realty Inc.
B3 - 183 Island Road
Toronto, Ontario
Newly Renovated 1 Bedroom in Basement With 3-Pc Share Bath, All New Appliance With Washer and Dryer, Walk Up Entrance. Location is everything, Just a 5-minute drive from the 401 and The Rouge GO train, it's a commuter's dream. Plus it is walking distance from excellent schools, the National Park, Rouge River, and the beach. And conveniently near TTC buses and grocery stores. (id:24801)
Hc Realty Group Inc.
36 Rochester Drive
Barrie, Ontario
Discover Your Dream Home at 36 Rochester Dr, Barrie! Welcome to this stunning property in the vibrant city of Barrie. 2121 Sqft with 4 Bedrooms and 3 Washrooms. Hardwood flooring throughout the house with 42K of additional upgrades spent! Double Door Main Entrance, Quartz Counters in Kitchen. Laundry Room Located On Upper Floor. Great Exterior Finishes with Lots Of Upgrades, Ideal Location Near Major Stores, Restaurants, Entertainment, Schools, GO Station & Minutes To Hwy 400. (id:24801)
Homelife Landmark Realty Inc.
B2 - 183 Island Road
Toronto, Ontario
Newly Renovated 1 Bedroom in Basement With 3-Pc Share Bath, All New Appliance With Washer and Dryer, Walk Up Entrance. Location is everything, Just a 5-minute drive from the 401 and The Rouge GO train, it's a commuter's dream. Plus it is walking distance from excellent schools, the National Park, Rouge River, and the beach. And conveniently near TTC buses and grocery stores. (id:24801)
Hc Realty Group Inc.
2 Pine Heights Drive
Vaughan, Ontario
This exquisite new build by Gold Park Homes sits on a beautiful sun-filled corner lot of 50 by 113 feet in a family-friendly community close to parks, schools, trails, nature preserves, shops, and the charm of Kleinburg. The home totals 4500 square feet with abundant natural light from oversized windows and glass doors, plus soaring 10-foot ceilings on the main level. Layout includes four bedrooms, five bathrooms, and a second-floor laundry room. Substantial investments in upgrades feature intricate coffered ceilings, bespoke custom built-ins and cabinetry, a seamless integrated breakfast area, and luxurious upgraded plumbing in the ensuites. Elegant rear covered loggia and spacious tandem three-car garage with oversized eight-foot doors. Hardwood Throughout, Potlights, Raised Archways And Doors, Covered Concrete Loggia, Stone Countertops Throughout, Stained Oak Staircase, Upgraded Window Trim. No finished basement. (id:24801)
Intercity Realty Inc.
6 Barlow Road
Toronto, Ontario
Welcome to a home that perfectly blends space, style, and exceptional convenience-ideal for first-time home buyers or investors seeking strong rental income potential. Enjoy seamless access to transit, with a few minutes walk to the main road offering direct bus routes to Scarborough Town Centre and beyond. Located minutes from Hwy 401, Centennial College, University of Toronto Scarborough Campus, Woburn Collegiate, and Centenary Hospital, this home places education, healthcare, shopping, and commuting all within easy reach. Whether you're looking to move in or rent out, this well-positioned gem offers lifestyle and investment value in one of Scarborough's most desirable pockets. Enjoy peace of mind with updated roof shingles, Windows (2024). (id:24801)
RE/MAX Community Realty Inc.
53 Emerald Coast Trail
Brampton, Ontario
Experience modern living in this beautifully finished, legal basement apartment located in one of Brampton's most desirable neighborhoods. Open-concept living and dining area. Modern kitchen with granite countertops & matching backsplash. Stainless steel appliances. 2 generously sized bedrooms, each with ample closet space. Elegant finishes throughout. Close to public transit, shopping centers, and the local library. Peaceful and family-friendly area. Tenant is responsible for 35% of utilities. No pets or smokers please (id:24801)
Homelife/miracle Realty Ltd
2694 Bobolink Lane
London South, Ontario
Sunlight Heritage Homes proudly offers 1,949 sq. ft. of thoughtfully crafted living space in the sought-after Old Victoria on the Thames community, perfectly situated with views of green space and a serene pond. The spacious open-concept main floor features a stylish kitchen with quartz countertops, 36" upper cabinets complete with valance and crown moulding, a microwave shelf, and a functional island with a breakfast bar. The adjoining great room boasts 9' ceilings and large windows that fill the space with natural light, while the dinette includes sliding doors leading to the backyard. A convenient 2-piece bathroom completes the main level. Upstairs, youll find four generous bedrooms, including a primary suite with a walk-in closet and a luxurious 4-piece ensuite featuring double sinks. The upper level also includes a laundry closet and a main bathroom. The bright walk-out basement offers access to the peaceful pond and green space.Standard features include laminate flooring on the main level (excluding the bathroom), a 5' patio slider, 9' ceilings on the main floor, a basement bathroom rough-in, a fully drywalled garage, and two pot lights above the island plus much more! (id:24801)
Upstate Realty Inc.
211 Saint Francis Avenue
Vaughan, Ontario
Stunning Home In Vellore Village!! This one-of-a-kind home is fully upgraded. Home Features Luxurious Finishes, Pot Lights, Crown Moulding, Hardwood Flooring & Custom Luxury Baths, Renovated Contemporary 2 Kitchen & Centre Island, Custom Backsplash, W/O To Patio, fully finished basement with an extra bedroom and 4-piece bath. Interlocked Driveway and Fenced Backyard. Finished Lower Level Perfect For Entertaining Or Nanny Suite W/1 Br, 4-pc bath, & Full Kitchen. (id:24801)
RE/MAX Noblecorp Real Estate
1253 Magnolia Avenue
Oshawa, Ontario
Welcome to 1253 Magnolia Ave a stunning gem nestled in North Oshawas highly sought-after Pinecrest neighbourhood! This beautifully designed 3-bedroom, 2-bathroom home combines modern farmhouse charm with timeless elegance.Step inside to a bright and airy open-concept main floor filled with natural sunlight, enhanced by California shutters, designer wainscoting, crown moulding, and a perfectly flowing layout that's ideal for both everyday living and entertaining. The main floor also features the convenience of laundry at your fingertips.Your primary retreat is the ultimate escape, complete with a custom built-in closet system plus a spacious walk-in closet. The lower level is fully finished, offering a cozy recreation room with a stylish bar and built-in entertainment center perfect for movie nights or hosting friends and family. Located in one of Oshawas most desirable communities, this home is truly move-in ready and waiting for you! (id:24801)
Royal LePage Terrequity Realty
116 Goulding Avenue
Toronto, Ontario
Fully furnished & fully renovated custom-built luxury home! One of the few over 5,000 sq.ft. homes in the neighbourhood featuring a 3-car garage, Marley roof, 10 ceilings, elegant mouldings, and decorative columns. Fabulous open-concept finished basement with bar and bathroom. Upper-level home gym with mirrored walls, sauna, and 4-pc bath. Central vacuum, fully landscaped lot, and interlocking driveway. Beautifully built residence in an exceptional neighbourhood (id:24801)
Sutton Group-Admiral Realty Inc.
200 Farrell Road
Vaughan, Ontario
Stunning Ravine Lot in the desirable and newly developed Upper West Side Community. Less than 3 years old purchased directly from the builder with over $130K in upgrades. Brilliant and functional layout provides approximately 7300 sqft of living space with great ceiling height for each floor, sunken or raised rooms for easy access, a walkout basement into the picturesque Maple Nature Reserve and a Third Floor Loft which includes a bedroom, ensuite, living room, balcony that is perfect for Guests or In-laws. Huge master ensuite & dressing room, all 5 bedrooms with ensuites and walk-in closets, spacious 3car tandem garage for your collection and an abundance of natural light throughout the home. The community boasts highly rated new schools and easy access to trails and parks, making it ideal for outdoor enthusiasts. This property perfectly blends luxury, comfort, and nature. **EXTRAS** All elfs, S/S Appliances (KitchenAid), Fridge, Dishwasher, Gas Stove (6 Burner), Built-in Convection Oven/Microwave Comba, Granite Counter tops, Front Loading Washer/& Dryer, 2 X Cac Units & 2 x Furnaces (id:24801)
Sotheby's International Realty Canada


