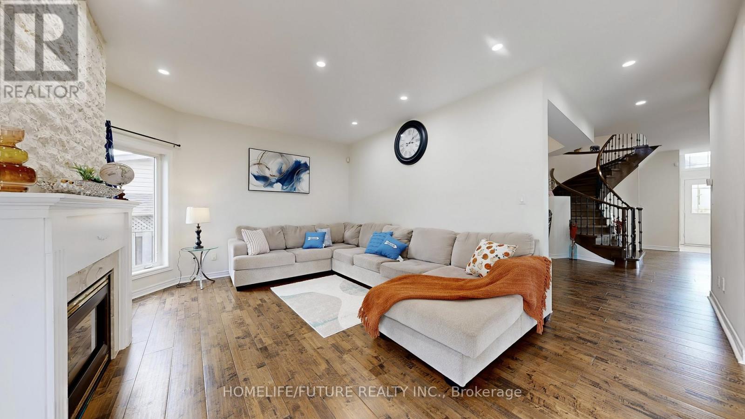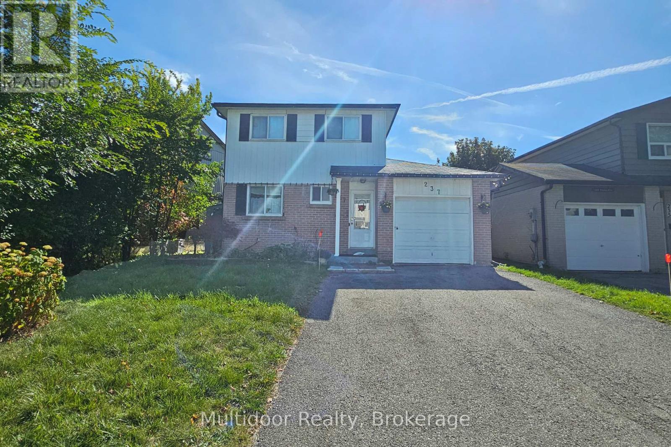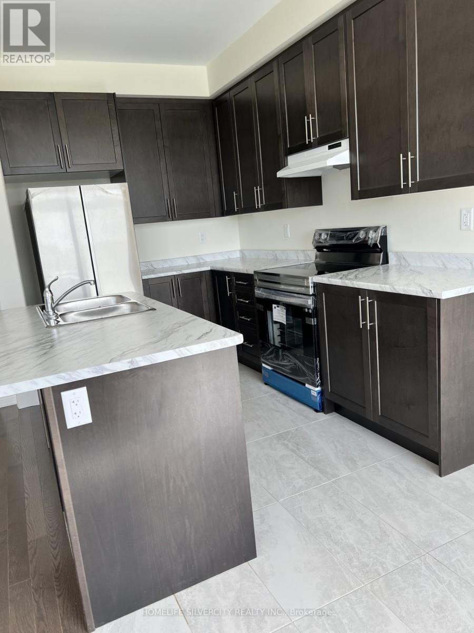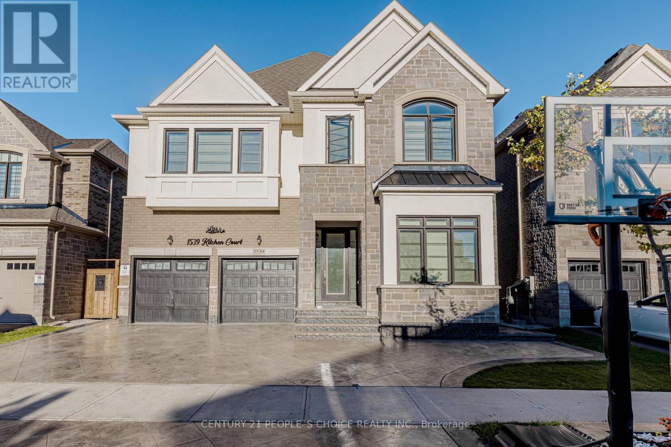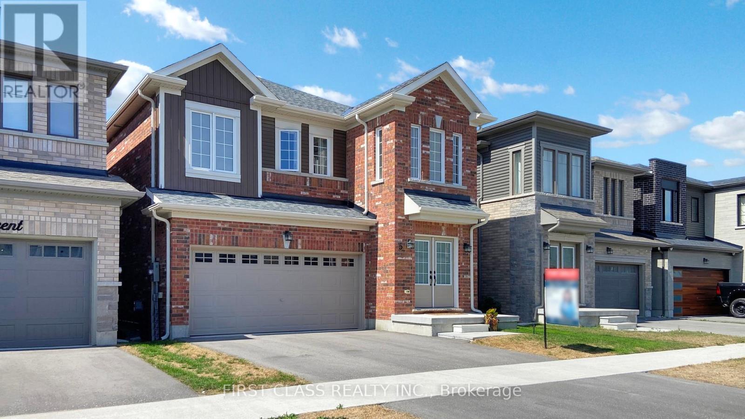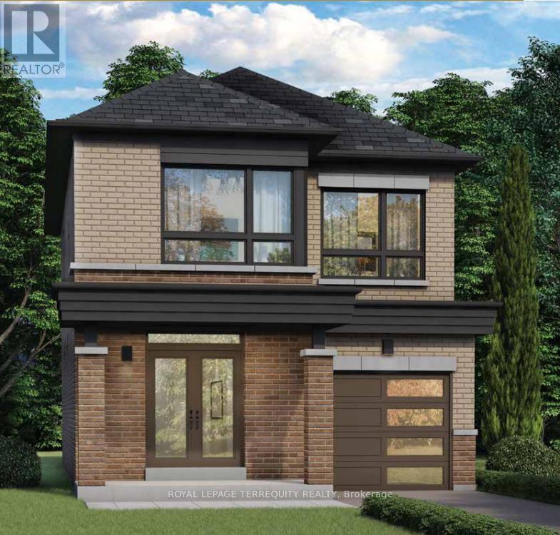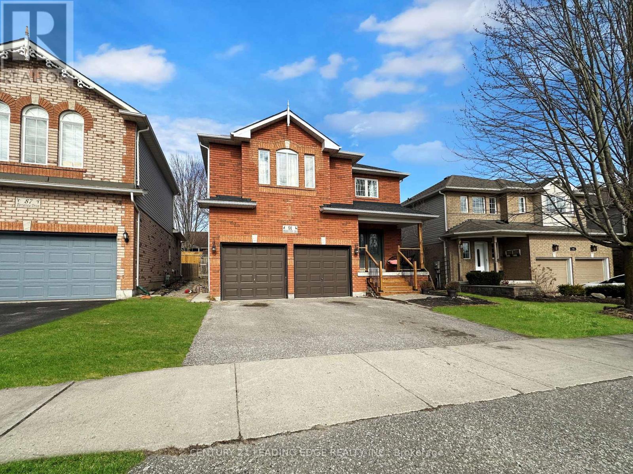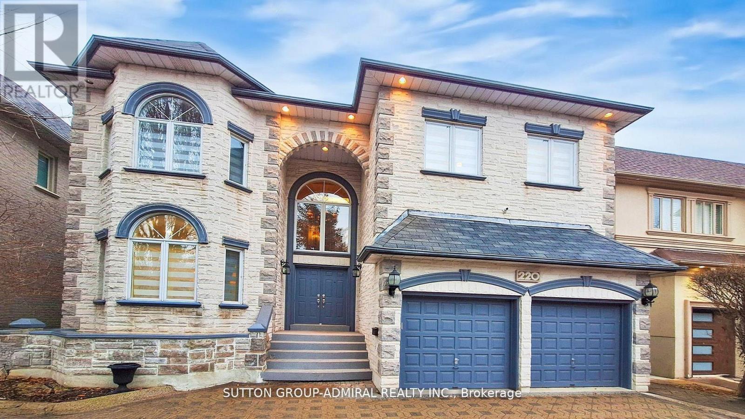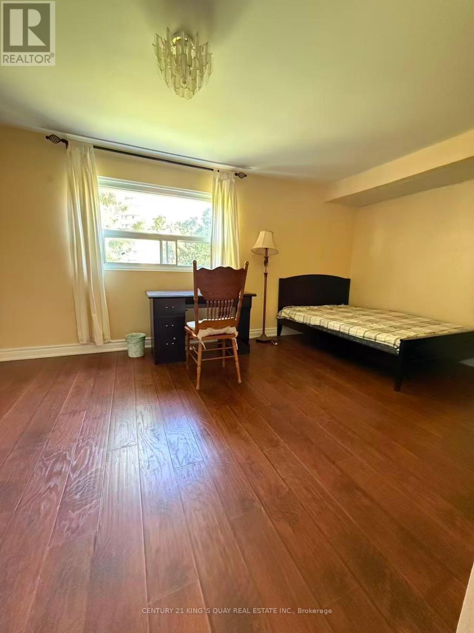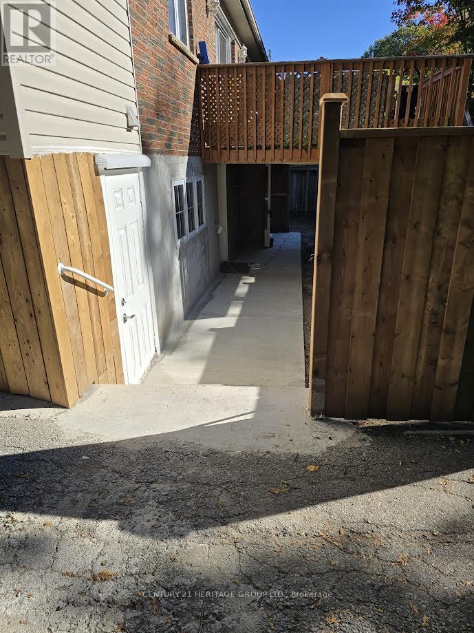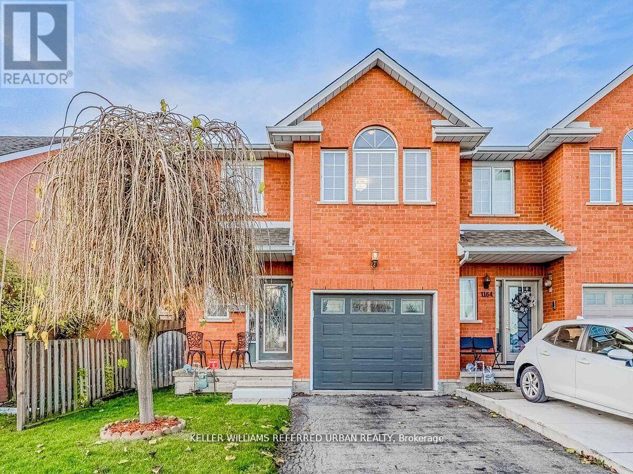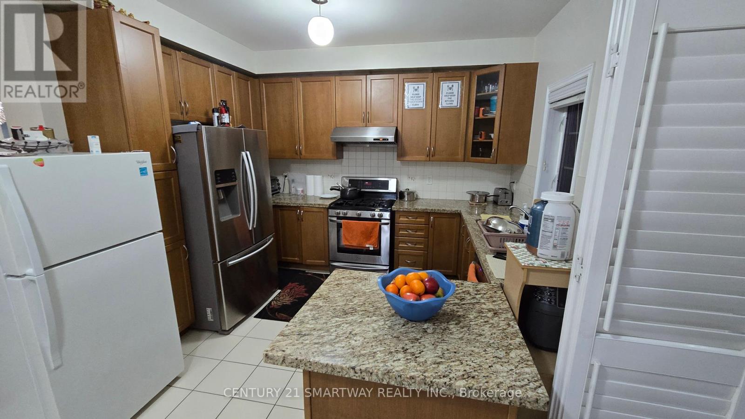51 Estate Garden Drive
Richmond Hill, Ontario
Beautiful 4-Bedroom Family Home with Finished Basement in Desirable Oak Ridges Richmond Hill Welcome to this spacious and well-maintained family home offering over 2,500 sq. ft. plus a fully finished basement featuring 2 bedrooms and 2 full bathrooms - ideal for extended family or potential rental income.Situated on a quiet, family-friendly street in the prestigious Oak Ridges community, this rare model boasts 9-foot ceilings on the main floor, hardwood flooring throughout, and double front doors for a grand entrance. Key Features:-Bright and open family room with a gas fireplace,Updated kitchen with pot lights and walk-out to the backyard,Main floor laundry room with direct access to the double car garage Interlock walkway, no sidewalk, and wide driveway for additional parking,Spacious living and dining rooms - perfect for entertaining,Located just minutes from parks, top-rated schools, public transit, walking trails, restaurants, and all Yonge Street amenities, this home offers the perfect balance of comfort, style, and convenience. Don't miss this rare opportunity to own a truly stunning home in one of Richmond Hill's most sought-after neighbourhoods! (id:24801)
Homelife/future Realty Inc.
237 Thoms Crescent
Newmarket, Ontario
Welcome to 237 Thoms Crescent a family-friendly retreat in the heart of Central Newmarket mins to Yonge St. This charming home combines space, lifestyle, and location in one of Newmarket's most walkable pockets. Tucked on a quiet crescent with minimal traffic, it's the kind of street where kids can safely bike and neighbours still wave hello. Inside, the home offers a smart layout with 3 spacious bedrooms, 3 baths, and a fully finished basement with newly renovated bathroom that's perfect for a family room, guest suite, or home office. A bright walkout to the deck extends your living space outdoors ideal for morning coffee, summer barbecues, or unwinding while overlooking the yard. Step outside and discover why this address shines. Parks and trails surround you, from Bailey Ecological Park, Paul Semple Park to the Tom Taylor Trail and Riverwalk Commons, where skating, splash pads, and community events keep weekends lively. Daily errands are a breeze with Upper Canada Mall, Main Street shops, and cafés all nearby. Southlake Regional Health Centre, schools, and recreational centres are minutes away giving you unmatched convenience for family living. Commuters will love the quick access to Highway 404 via Davis Drive, as well as nearby YRT and Viva Blue rapid transit on Yonge Street. Newmarket GO Station connects you directly to Toronto, making the downtown commute easier than ever. Whether you're a first-time buyer, a growing family, or someone looking for a downsized lifestyle without compromise, this property delivers. The rare combination of a finished lower level, private outdoor living, and unbeatable location make it a standout opportunity in today's market. Don't wait this is the move you've been looking for. (id:24801)
Multidoor Realty
1235 Rexton Drive
Oshawa, Ontario
Beautiful 4 BR Corner unit Ravine town home is available for rent in North Oshawa,Stainless steel Appliances and upstairs laundry room.Direct garage to have access. Located in a family friendly community near school, School& transit (id:24801)
Homelife Silvercity Realty Inc.
Bsmt - 1539 Kitchen Court
Milton, Ontario
Beautiful Renovated Legal 2 Bedroom Basement Apartment For Rent In Sought-After Walker Neighborhood Of Milton! Bright & Very Well Designed For Comfort. Spacious & Open Concept Main Living Areas, Modern Vinyl Floors Throughout. Kitchen Features Stainless Steel Appliances, Quartz Counters & Pot Lights. Large Bedrooms, 3Pc Bathroom & Ensuite Laundry. One Driveway Parking Spot Included! Perfect For Working Professionals! Utilities split 70/30. Separate side entrance (id:24801)
Century 21 People's Choice Realty Inc.
5 Harvest Crescent
Barrie, Ontario
Welcome to this elegant 2,550 sq. ft. double - door entry detached house. Its timeless brick-and-siding exterior is complemented by expansive windows, creating a bright and inviting atmosphere throughout. The main level welcomes you with a grand and spacious foyer, seamlessly connected to a versatile space that can be used as an office or play area. The living room flows into the dining room, highlighted by a stunning two-way fireplace, creating a beautiful and functional layout. The open-concept kitchen and breakfast area are framed by oversized windows and patio doors, filling the space with natural light ideal for both family living and entertaining. Upstairs, discover four well-appointed bedrooms. The primary suite is a true retreat, featuring a spa-inspired ensuite with a freestanding tub, glass shower, and double sinks. Two additional bathrooms, thoughtfully designed, provide comfort and convenience for the whole family. Outside, a beautifully designed patio creates the perfect setting for outdoor dining, gatherings, or simply relaxing while enjoying the backyard views. Perfectly located near the GO Station, top-ranked schools, parks, and shopping (id:24801)
First Class Realty Inc.
3131 Blazing Star Avenue
Pickering, Ontario
Introducing The Corvus, an incredible pre-construction 30' detached home offering modern style and smart design. With 1,890 sq. ft., this open-concept layout features a bright great room with electric fireplace, a sleek kitchen with flush breakfast bar and pantry, and a spacious dining area with patio doors to the backyard perfect for entertaining. A main floor powder room, garage entry, and optional laundry (Elev. B) add convenience. Upstairs, enjoy 4 generous bedrooms, including a primary suite with walk-in closet and private ensuite, plus a full main bath for family or guests. Want more space or income potential? Optional finished basement with rec room, wet bar, and separate entrance/walk-up available. Secure todays pricing and personalize your finishes! (id:24801)
Royal LePage Terrequity Realty
91 Perryview Drive
Scugog, Ontario
Stunning 6-Bedroom Family Home with in law suite. This spacious 2-story, 6-bedroom home offers a bright, family-friendly layout with stylish finishes throughout. Step into a welcoming foyer through double-width doors and enjoy vinyl waterproof flooring, pot lights, and designer fixtures. The main level boasts an entertaining-sized living room, plus an open-concept kitchen/family room with walkout to a private, fully fenced backyard complete with two gates, a patio, and a shed. (id:24801)
Century 21 Leading Edge Realty Inc.
220 King High Drive
Vaughan, Ontario
Custom Luxury Home in the Heart of Thornhill Discover this one of a kind, custom built residence offering approximately 6,000 sq. ft. of finished living space on a large, pool sized lot in one of Thornhills most sought after neighborhoods. Designed with timeless elegance and exceptional craftsmanship, this home imperfect for both entertaining and everyday living. A circular custom stone driveway accommodates up to 7 vehicles, setting the tone for the luxury inside. The grand open to above foyer with a skylight and abundant pot lighting creates a bright, welcoming entrance. The main and second floors feature 9 ceilings, enhancing the spacious feel throughout. A fully finished walk-out basement provides everything needed for relaxation and entertainment, including a large recreation and games room, a full kitchen, a bedroom, a 3 piece bath, and a private spa area with sauna and hot tub. Step outside to enjoy a deep lot surrounded by mature trees, offering privacy and tranquility. This home has been meticulously maintained and is ideally located just minutes from top rated schools, parks, shopping centers, public transit, and major highways.? A true gem that must be seen to be fully appreciated! (id:24801)
Sutton Group-Admiral Realty Inc.
45 - 266 Bridletowne Circle
Toronto, Ontario
End unit townhouse TWO bedrooms at second floor & a parking spot for lease, Landlord occupied master bedroom, all utilities and internet included in rent, super convenience location, steps to TTC, schools, Bridlewood shopping mall, newly renovated washroom. (id:24801)
Century 21 King's Quay Real Estate Inc.
Bsmt B - 65 Park Crescent
Richmond Hill, Ontario
Walk-out 1 bedroom plus a Den Basement apartment Located In Oak Ridges (Bathurst And King) Available Immediately Separate Entrance and separate laundry with 1 parking on driveway For One Car close to Community Centre and Good Schools ( Richmond Green High School & Bond Lake Elementary ). Tenant to Pay 30% of Utilities (id:24801)
Century 21 Heritage Group Ltd.
1166 Upper Wentworth Street E
Hamilton, Ontario
First time available in 25+ years, from the original owners! This spacious, well cared for, freehold end unit townhome features open concept living and dining with a bright eat-in kitchen and a walk out to an extra wide backyard and patio. All bedrooms are generously sized and the primary suite is light filled with a beautiful oversized window, complete with an ensuite washroom and massive walk-in closet. The upper floor layout is well designed with a split bedroom plan, offering additional privacy for the primary suite and quieter spaces for the second and third bedrooms. On the main floor, you will find a powder room and access to the large garage from the inside, which adds to the convenient floor plan. In the finished basement, there is plenty of space for a rec room, or keep it as is for a home based business. The basement has plenty of storage and a rough in for a washroom. Located in a prime location, close to parks, schools, shopping and Lime Ridge Mall, most of what you need is at your doorstep. With the Lincoln Alexander Pkwy at your door, access to the highway network couldn't be easier, making this a perfect location for (id:24801)
Keller Williams Referred Urban Realty
46 Oakhaven Road W
Brampton, Ontario
FULLY FURNISHED (*refer inclusions), UPPER LEVEL 4 BEDROOMS AND 3 WASHROOMS HOUSE ON RAVINE LOT AVAILABLE FOR RENT. CLOSE TO THE GORE RD AND PANNAHILL DR. JOB LETTER, REFERENCE CHECK, FULL CREDIT HISTORY REPORT ARE A MUST. A+ TENANTS. (id:24801)
Century 21 Smartway Realty Inc.


