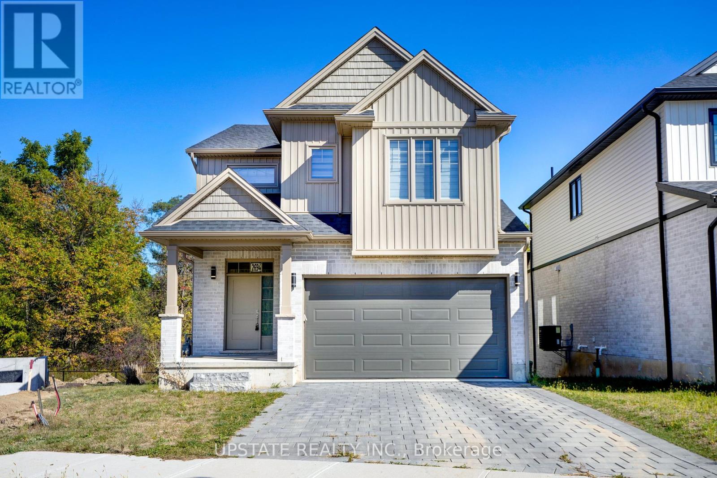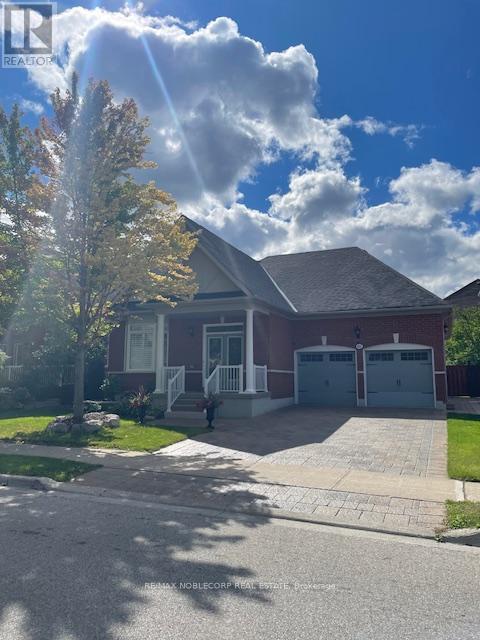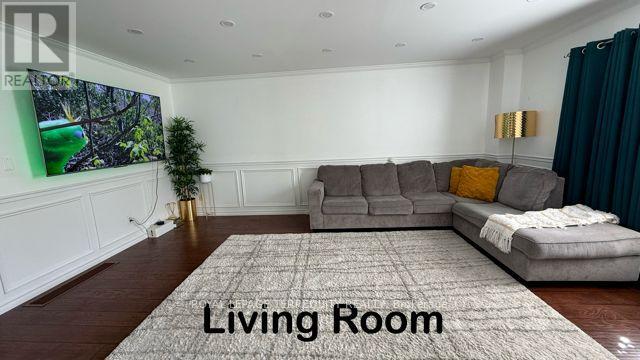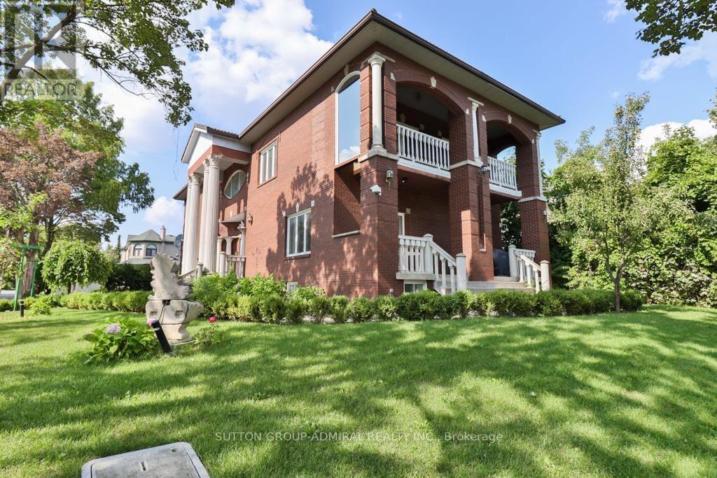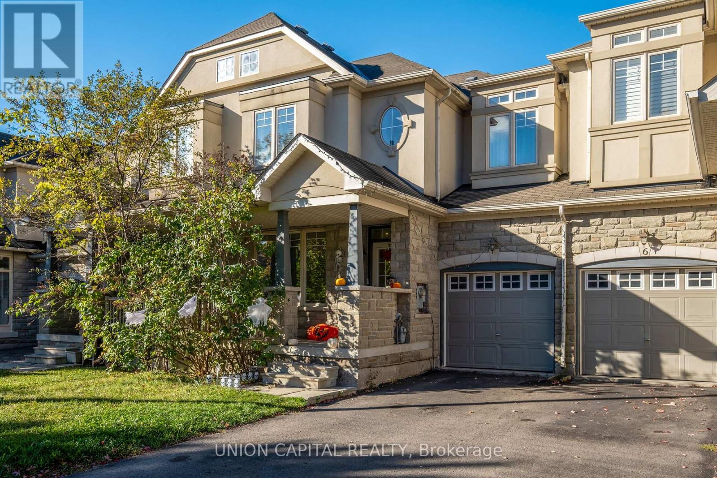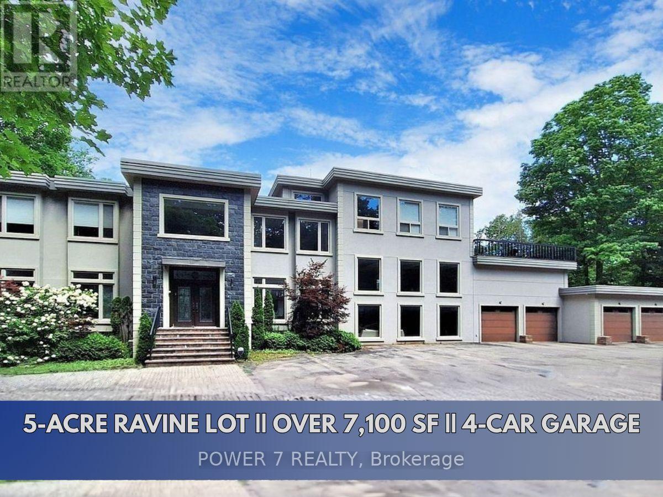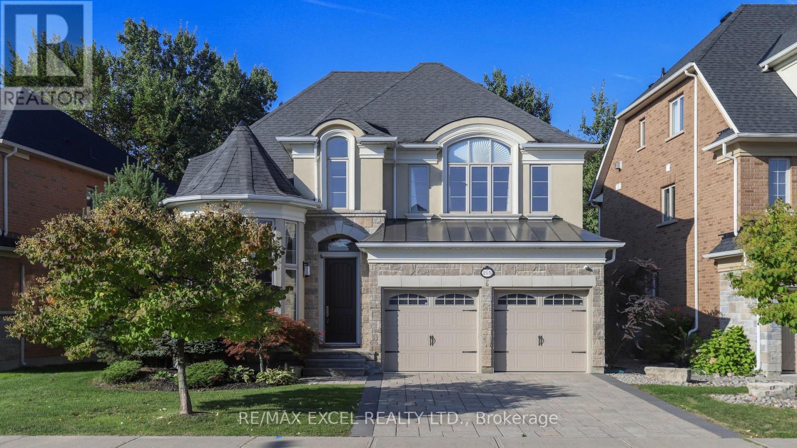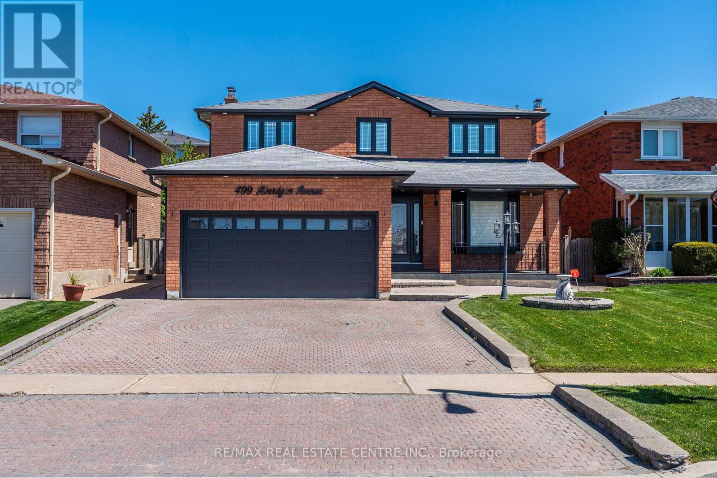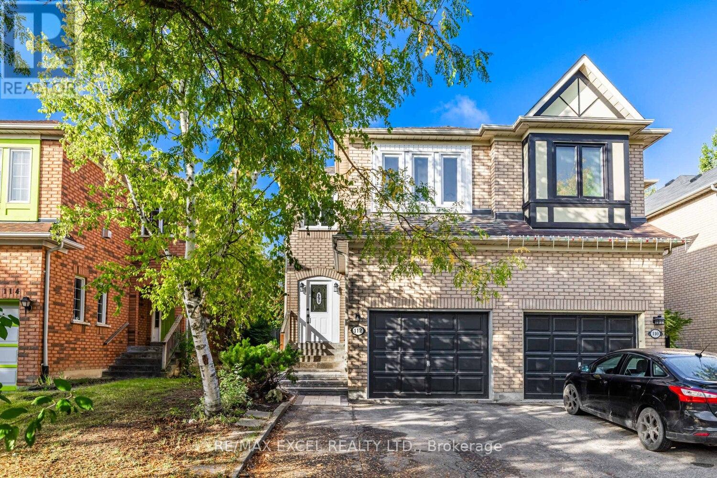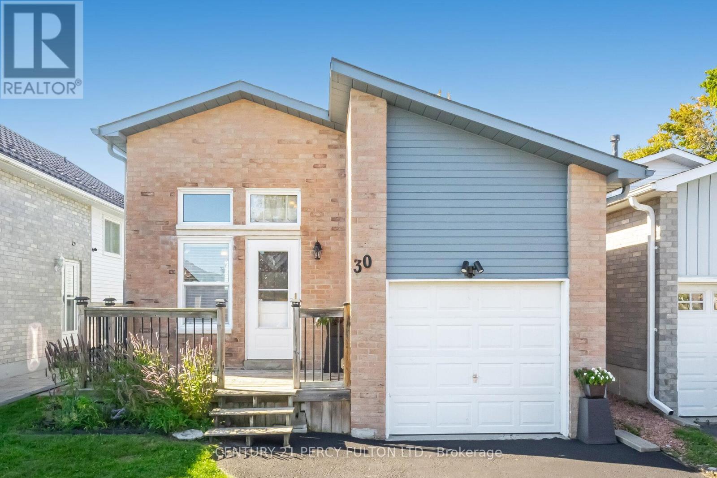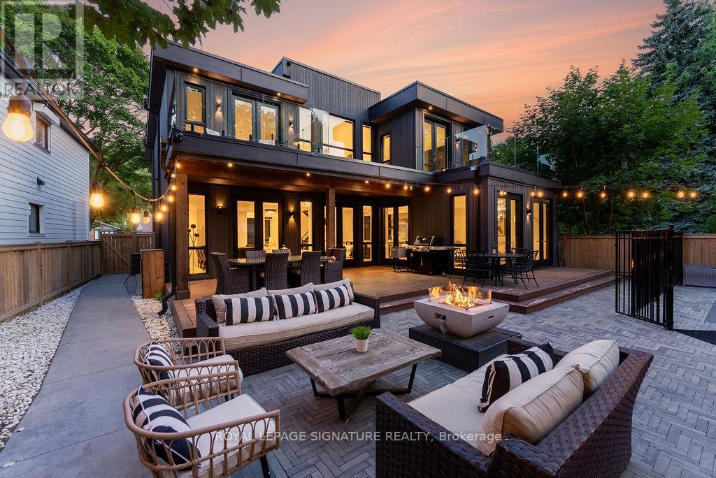2694 Bobolink Lane
London South, Ontario
Sunlight Heritage Homes proudly offers 1,949 sq. ft. of thoughtfully crafted living space in the sought-after Old Victoria on the Thames community, perfectly situated with views of green space and a serene pond. The spacious open-concept main floor features a stylish kitchen with quartz countertops, 36" upper cabinets complete with valance and crown moulding, a microwave shelf, and a functional island with a breakfast bar. The adjoining great room boasts 9' ceilings and large windows that fill the space with natural light, while the dinette includes sliding doors leading to the backyard. A convenient 2-piece bathroom completes the main level. Upstairs, youll find four generous bedrooms, including a primary suite with a walk-in closet and a luxurious 4-piece ensuite featuring double sinks. The upper level also includes a laundry closet and a main bathroom. The bright walk-out basement offers access to the peaceful pond and green space.Standard features include laminate flooring on the main level (excluding the bathroom), a 5' patio slider, 9' ceilings on the main floor, a basement bathroom rough-in, a fully drywalled garage, and two pot lights above the island plus much more! (id:24801)
Upstate Realty Inc.
211 Saint Francis Avenue
Vaughan, Ontario
Stunning Home In Vellore Village!! This one-of-a-kind home is fully upgraded. Home Features Luxurious Finishes, Pot Lights, Crown Moulding, Hardwood Flooring & Custom Luxury Baths, Renovated Contemporary 2 Kitchen & Centre Island, Custom Backsplash, W/O To Patio, fully finished basement with an extra bedroom and 4-piece bath. Interlocked Driveway and Fenced Backyard. Finished Lower Level Perfect For Entertaining Or Nanny Suite W/1 Br, 4-pc bath, & Full Kitchen. (id:24801)
RE/MAX Noblecorp Real Estate
1253 Magnolia Avenue
Oshawa, Ontario
Welcome to 1253 Magnolia Ave a stunning gem nestled in North Oshawas highly sought-after Pinecrest neighbourhood! This beautifully designed 3-bedroom, 2-bathroom home combines modern farmhouse charm with timeless elegance.Step inside to a bright and airy open-concept main floor filled with natural sunlight, enhanced by California shutters, designer wainscoting, crown moulding, and a perfectly flowing layout that's ideal for both everyday living and entertaining. The main floor also features the convenience of laundry at your fingertips.Your primary retreat is the ultimate escape, complete with a custom built-in closet system plus a spacious walk-in closet. The lower level is fully finished, offering a cozy recreation room with a stylish bar and built-in entertainment center perfect for movie nights or hosting friends and family. Located in one of Oshawas most desirable communities, this home is truly move-in ready and waiting for you! (id:24801)
Royal LePage Terrequity Realty
116 Goulding Avenue
Toronto, Ontario
Fully furnished & fully renovated custom-built luxury home! One of the few over 5,000 sq.ft. homes in the neighbourhood featuring a 3-car garage, Marley roof, 10 ceilings, elegant mouldings, and decorative columns. Fabulous open-concept finished basement with bar and bathroom. Upper-level home gym with mirrored walls, sauna, and 4-pc bath. Central vacuum, fully landscaped lot, and interlocking driveway. Beautifully built residence in an exceptional neighbourhood (id:24801)
Sutton Group-Admiral Realty Inc.
200 Farrell Road
Vaughan, Ontario
Stunning Ravine Lot in the desirable and newly developed Upper West Side Community. Less than 3 years old purchased directly from the builder with over $130K in upgrades. Brilliant and functional layout provides approximately 7300 sqft of living space with great ceiling height for each floor, sunken or raised rooms for easy access, a walkout basement into the picturesque Maple Nature Reserve and a Third Floor Loft which includes a bedroom, ensuite, living room, balcony that is perfect for Guests or In-laws. Huge master ensuite & dressing room, all 5 bedrooms with ensuites and walk-in closets, spacious 3car tandem garage for your collection and an abundance of natural light throughout the home. The community boasts highly rated new schools and easy access to trails and parks, making it ideal for outdoor enthusiasts. This property perfectly blends luxury, comfort, and nature. **EXTRAS** All elfs, S/S Appliances (KitchenAid), Fridge, Dishwasher, Gas Stove (6 Burner), Built-in Convection Oven/Microwave Comba, Granite Counter tops, Front Loading Washer/& Dryer, 2 X Cac Units & 2 x Furnaces (id:24801)
Sotheby's International Realty Canada
8 Stookes Crescent
Richmond Hill, Ontario
Welcome to this bright and spacious family townhome for lease in the highly sought-after Bathurst and Jefferson area of Richmond Hill. Nestled on a quiet, family-friendly street, this home offers the perfect blend of comfort, convenience, and community living. Located within a top-rated school district and just 10 minutes to Highway 404, it provides an easy commute while keeping you close to everything you need Farm Boy, Sobeys, Canadian Tire, banks, cafes, and restaurants are all nearby. Enjoy being surrounded by nature with scenic trails, parks, golf courses, playgrounds, and a community centre just minutes away. This home is ideal for families and professionals seeking a peaceful environment without compromising on accessibility and modern conveniences. Experience the best of Richmond Hill living in this beautiful and well-connected neighbourhood. Hot Water Tank Rental Is INCLUDED in the price- No need to pay extra! (id:24801)
Union Capital Realty
4448 Jesse Thomson Road
Whitchurch-Stouffville, Ontario
A Golden Opportunity Knocks! Welcome to this Exquisite Contemporary Custom Estate Home, privately nestled on just under 5 acres with 319 of frontage, surrounded by mature trees and backing onto the Serene York Regional Forest. Offering over 7,000 sq. ft. of luxury living plus an additional 2,000+ sq. ft. finished walk-out basement, this home delivers an unparalleled lifestyle in a tranquil forested setting. The striking exterior boasts a stucco & stone façade, 4-car garage, electronic gate, and a circular driveway. Inside, you'll find soaring ceilings on all levels, hardwood floors, waffle ceilings, floating hardwood stairs with wrought iron pickets, and floor-to-ceiling picture windows that flood the living and dining rooms with natural light. The gourmet chefs kitchen is a showpiece with a custom waterfall centre island, upgraded cabinetry, and premium stainless steel appliances perfect for hosting family gatherings and grand celebrations. All 5 oversized bedrooms feature private renovated ensuites. The primary suite offers a boutique-inspired walk-in closet with centre island, and a spa-like 5-pc ensuite with freestanding tub, glass shower, and dual vanities. The professionally finished walk-out basement is ideal for entertaining, complete with floor-to-ceiling windows, a custom-built wet bar, expansive recreation space, and 2 guest suites. Outdoors, enjoy your private garden oasis on a 677 deep lot, complete with a workshop and garden shed. This is truly a rare, one-of-a-kind estate that seamlessly blends modern elegance with peaceful natural surroundings. Don't miss your chance to own this extraordinary gem! Note: The subject is virtually staged. (id:24801)
Power 7 Realty
215 Coon's Road
Richmond Hill, Ontario
Nestled In The Coveted Oak Ridges Enclave, This Distinguished Former MODEL HOME Stands Out For Its Authentic Craftsmanship And Timeless Quality. Rarely Offered, And One Of Only A Select Few Properties That Back Directly Onto A RAVINE, It Provides Serene Privacy, Lush Natural Views, And A True Sense Sf Sanctuary Rarely Found In Todays Market. Here, Every Window Frames Greenery, And Every Season Brings Its Own Beauty, Making The Ravine Setting Not Only A Backdrop But Also A Lifestyle. The Home Carries Not Only Architectural Strength But Also A Touch Of FENG SHUI Harmony, Thoughtfully Enhanced By The Current Owners To Cultivate A Balanced And Uplifting Environment. Over The Years, The Residence Has Been A Source Of Joy And Prosperity, A Place Where Comfort And Positive Energy Coexist. With ELEGANCE & PRACTICALITY In Mind, The Redesigned Kitchen Is The Centerpiece Of The Home, Combining Extended-Height Cabinetry, A Waterfall Quartz Island, Glass Backsplash, And Refined Lighting With Premium MIELE & KITCHENAID APPLIANCES. Both The Front And Back Yards Were Professionally Landscaped With Interlock/Limestone, Enhancing Curb Appeal And Creating Inviting Outdoor Spaces. Inside, A New HVAC System, Together With Soft And Purified Water Systems And A Whole-Home Ventilation Upgrade, Ensures Healthy, Efficient, And Comfortable Living Year-Round. OVER 3,000 SQ FT Of Refined Living Space, FOUR GENEROUSLY SIZED BEDROOMS And A FULLY FINISHED BASEMENT. The Lower Level Extends The Homes Versatility With A Bonus Bedroom, Wet bar, Electric Fireplace, And Spacious Recreation Area, Providing Endless Possibilities For Entertaining, Family Time, Or A Private Retreat. Surrounded By MULTI-MILLION-DOLLAR ESTATES In One Of Richmond Hill's Most Desirable Neighborhoods, 215 Coons Rd Is More Than Just A Home -- It Is A Rare Opportunity To Enjoy Timeless Elegance, Feng Shui Balance, Modern Upgrades, And An Unparalleled Ravine Setting, All In One Of The City's Most Prestigious Neighborhood! (id:24801)
RE/MAX Excel Realty Ltd.
499 Aberdeen Avenue N
Vaughan, Ontario
Welcome to this beautifully maintained 4+1 bedroom, 4-bathroom detached home, nestled in one of East Woodbridge's most sought-after and family-friendly neighborhoods! This residence perfectly combines style, functionality, and timeless charm, making it ideal for large families or those looking to upsize without compromise. Proudly situated on a premium lot, this home offers exceptional curb appeal and parking for up to six vehicles (including a double-car garage) perfect for multi-vehicle households or entertaining guests. Step inside to an inviting, sun-filled interior boasting approximately 4,100 sq.ft of total living space loaded with upgrades and fine finishes. The main floor features 9 ceilings, elegant wainscoting, crown Moulding, and hardwood floors throughout, creating a warm and refined ambiance. The modern chefs kitchen showcases stainless steel appliances, sleek cabinetry, quartz counters, and a spacious breakfast area, flowing seamlessly into the dining and family rooms. The cozy living room with a fireplace offers the perfect setting for relaxation and gatherings. Upstairs, discover generously sized bedrooms, including a primary suite with a walk-in closet and a luxurious ensuite bathroom. The fully finished basement adds incredible versatility with a large recreation area, a fifth bedroom, and a full bathroom perfect for in-laws, guests, or a growing family. Step outside to your private backyard oasis, ideal for summer entertaining, barbecues, or simply unwinding in peace. Surrounded by lush parks, trails, and quiet tree-lined streets, this home is just minutes from top-rated schools, shopping malls, restaurants, and major highways, offering both convenience and tranquility. Recent upgrades: Furnace (2022), Heat Pump (2023), Attic Cellulose Insulation (2023), Electrical Panel (2023).A true turnkey family home that blends comfort, character, and location this is the one you've been waiting for. (id:24801)
RE/MAX Real Estate Centre Inc.
112 October Lane
Aurora, Ontario
New Renovation Family Home in Sought-After Aurora Grove! This stunning semi-detached residence offers almost 3,000 sq ft of beautifully finished living space, Perfectly designed for modern family living, it combines functionality, and comfort 3 +1 Bedrooms & 3+1 Bathrooms. Bright, open-concept layout with Brand New flooring, New Custom quartz countertops; S/S appliances, And breakfast area Combined living with walk-out to an oversized sun deck and patio. Basement In-Law Suite Potential: Fully finished basement with 2-piece bathroom, Ideal for extended family. Extra Width Driveway Offers up to total 3 cars Parking. Walking distance to public & Catholic schools, Aurora GO Station, Town Centre, and Library, Close to Hwy 404, trails, shopping, restaurants, and all local amenities move-in ready ! (id:24801)
RE/MAX Excel Realty Ltd.
30 Firwood Avenue
Clarington, Ontario
4 Bedroom Raised-Bungalow in Highland Gardens Community * Kitchen with Quartz Counter * Newly Sealed Driveway * Living Room with Electric Fireplace * No Carpet * Private Backyard * 5 Parking Spaces * Convenient Location Close to Parks, Courtice French Immersion Intermediate and Secondary Schools, Rec Centre & Transit * Roof (10Yrs) * Furnace & Central Air (11Yrs) ** This is a linked property.** (id:24801)
Century 21 Percy Fulton Ltd.
102 Midland Avenue
Toronto, Ontario
Welcome to 102 Midland Ave a modern showpiece just steps from the Bluffs.This 3+1 bedroom, 4-bathroom residence offers nearly 4,000 sq. ft. of refined living space on an impressive 185-ft deep lot. A soaring double-height great room with a statement chandelier sets the tone for grand yet comfortable living, while floor-to-ceiling windows fill the home with natural light.The open-concept layout is anchored by a chef-inspired kitchen featuring high-end appliances, a large island, butlers pantry, and even your own pizza oven. Seamlessly walk out to a private, resort-like backyard with a saltwater pool, jacuzzi hot tub, basketball court, soccer field, and a versatile studio shed perfect for a gym, yoga space, office, or guest retreat.Upstairs, the serene primary suite offers a custom walk-in closet, spa-like ensuite, and a private balcony overlooking the lush backyard. Additional bedrooms feature walk-in closets and a Jack & Jill bathroom, while a spacious second-level den overlooks the great room ideal as a lounge, office, or reading nook.Entertainment abounds with multiple balconies, a built-in home theatre (complete with popcorn machine), and a full bar for hosting. A bonus bedroom provides flexible space for guests or extended family, and the home comes fully furnished.Nestled on a quiet, family-friendly street, this one-of-a-kind property is just steps to the beach, top schools, shops, and TTC. Offering sophisticated design, ultimate functionality, and indoor-outdoor living at its finest, this is a rare opportunity to own a true modern masterpiece in one of Torontos most coveted neighbourhoods. (id:24801)
Royal LePage Signature Realty


