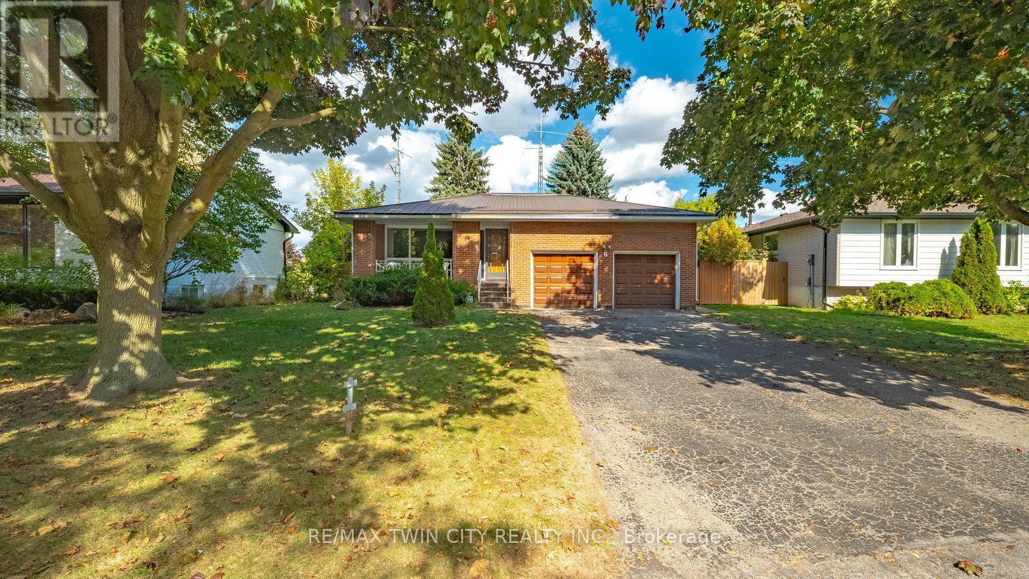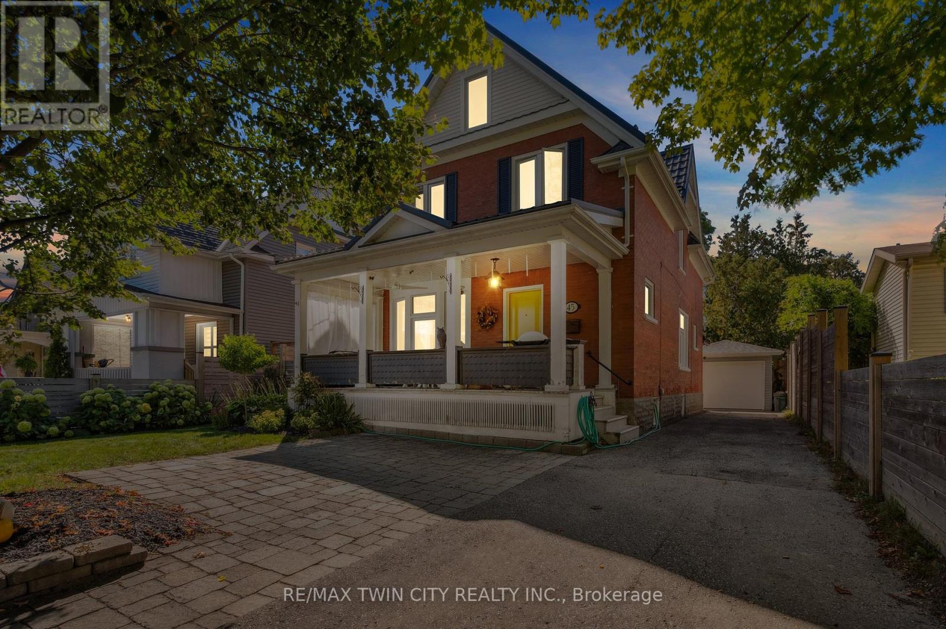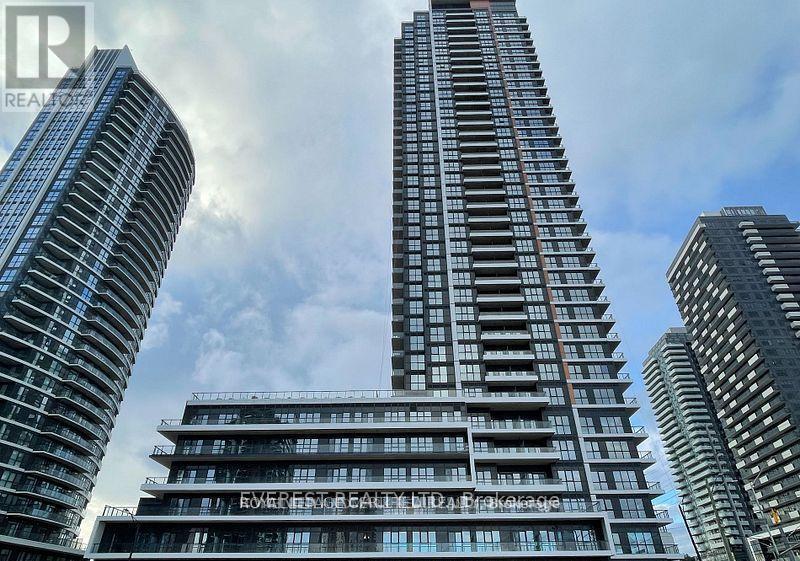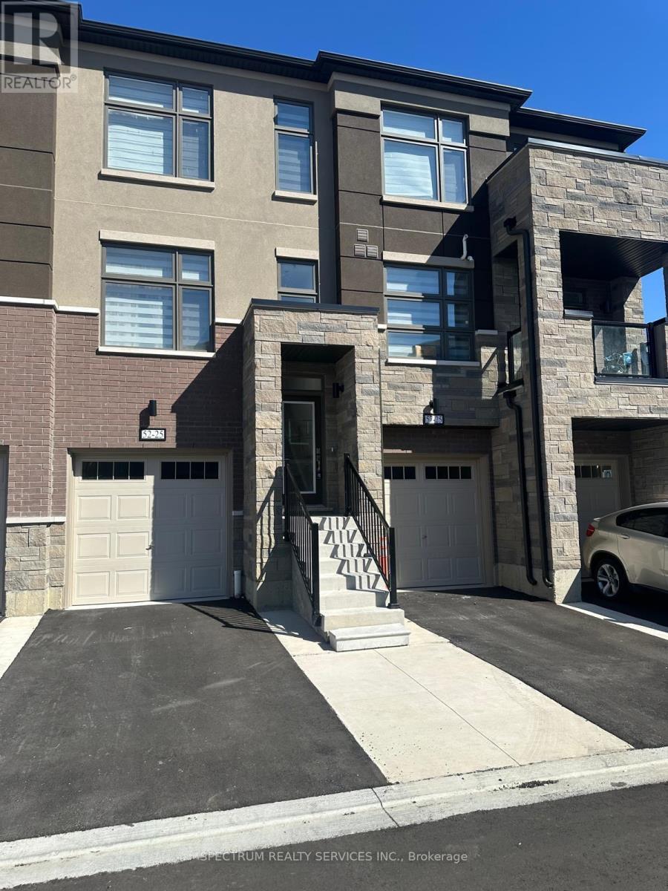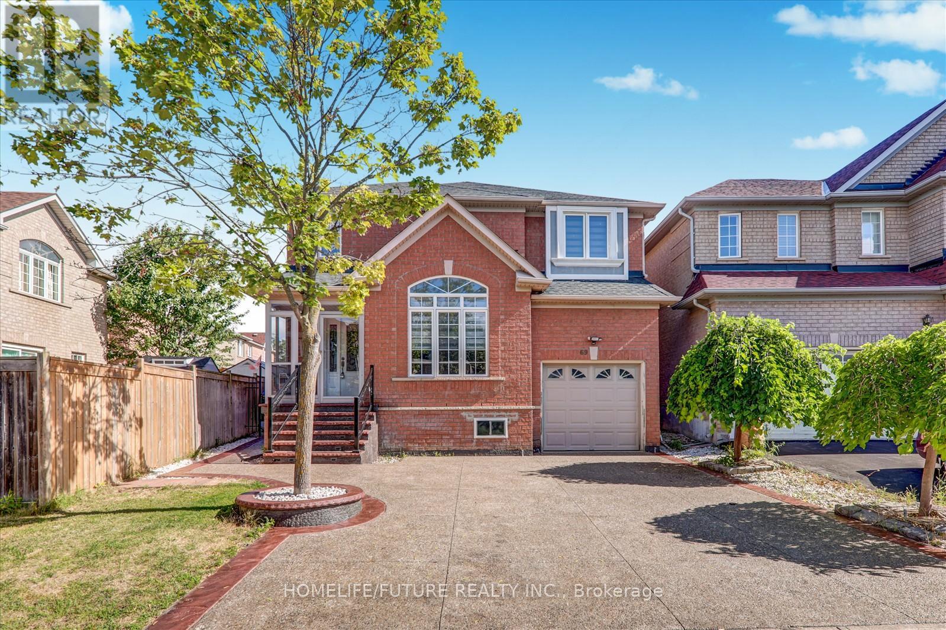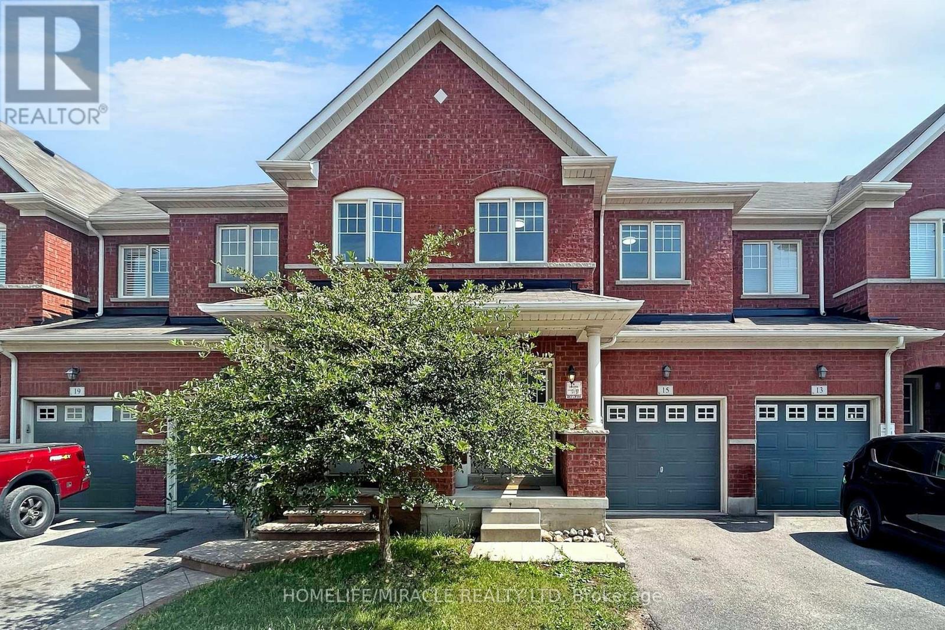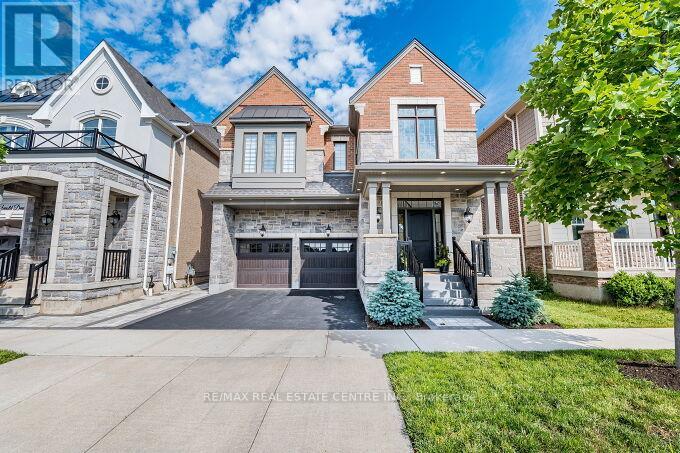1048 Garner Road E
Hamilton, Ontario
Attention Developers and Builders! Land banking opportunity just across from new residential development. 19.5 acre land parcel surrounded by Residential redevelopment and schools. Close to John C Munro airport and 403 interchange. Lot sizes as per plan provided by Seller. Stream running through part of land. A2 Zoning. Note: two parcels being sold together with two access points off Garner Rd. Please do not walk property without notifying Listing Brokerage. (id:24801)
Keller Williams Edge Realty
6 Ventnor Court
Brantford, Ontario
6 Ventnor Court, Brantford Brier Parks Hidden Gem. Welcome to 6 Ventnor Court, tucked away in one of Brantfords most sought-after neighbourhoods Brier Park. Nestled on a quiet, family-friendly court with virtually no through traffic, this home offers the perfect balance of peace, privacy, and convenience. Step inside to discover a bright, spacious layout featuring 3 bedrooms and 2.5 bathrooms, ideal for families or anyone craving room to grow. The open and inviting main floor flows effortlessly, perfect for entertaining or relaxing after a long day. Enjoy the benefits of a steel roofbuilt to last a lifetimeand an oversized lot that gives you space other homes can only dream of. The private backyard is a serene retreat where kids can play freely, pets can roam, and summer barbecues become the highlight of your week. Downstairs, a separate entrance leads to a spacious basement, offering potential for an in-law suite, home gym, or recreation area. Youll also find a large utility room and cold room, giving you plenty of storage and functionality. With a double garage and parking for up to 6 cars, theres more than enough room for family, guests, or your weekend toys. Located minutes from top-rated schools, parks, shopping, and highway access, this home combines comfort, community, and convenience in one unbeatable package. 6 Ventnor Court where quiet living meets everyday convenience in beautiful Brier Park. Dont miss your chance to call this rare find home. (id:24801)
RE/MAX Twin City Realty Inc.
135 Mcgill Avenue
Erin, Ontario
Brand New home in Erin, Never lived in. Close To shopping. (id:24801)
Gold Estate Realty Inc.
308 - 480 Callaway Road
London North, Ontario
Gorgeous Unit at NorthLink II by TRICAR off Sunningdale and Golf Club featuring 2 BRs and a separate Den with French Door that works as a perfect home office, 2 full bathroom, and Laundry with 2 Underground parking spots and a Storage Locker. This is ACCESSIBLE / BARIER FREE suite. High ceilings with engineered hardwood and pot lights. Spacious living room with chic electric fireplace and Dining room. Beautiful kitchen features modern fine cabinetry, gorgeous island with waterfall quartz, upgraded quartz countertops and elegant backsplash with ceramic floors in all wet areas. Sun-filled spacious Living with floor-to-ceiling door opens to a large balcony overlooking the trails area. amenities such as: Party Room with cold kitchen, Fitness room, golf simulator, residence lounge, guest suite, security system, billiards room and outdoor tennis courts with ample visitor parking. Close to CF Masonville Place, University Hospital, and Western University; Many restaurants and shopping with transit public transportation in the area. Tenant pays own consumption of hydro. Building offers energy efficient central heating and cooling with programmable thermostat in each unit (id:24801)
Real One Realty Inc.
16 Froggy Drive
Thorold, Ontario
Welcome to this beautifully maintained 4-bedroom, 3-bathroom detached home in a family friendly neighborhood just minutes from Hwy 406, Brock University, and Niagara College. This move-in-ready, carpet-free home features an open-concept great room, modern eat-in kitchen with stainless steel appliances and centre island, upper-level laundry, and a spacious primary suite with walk-in closet and ensuite. With a private drive, built-in garage, and proximity to shopping and amenities, its the perfect space for families, first-time buyers,orinvestors. (id:24801)
Royal LePage Signature Realty
320 Meynell Road
Ottawa, Ontario
This is a 3 bedroom+large LOFT home on a CORNER LOT with wrap around porch. MAIN LEVEL DEN makes for a convenient office space. Great room with easy maintenance laminate flooring. Classic white cabinetry in the kitchen with quartz countertops and an island with breakfast bar. Spacious eating area in the kitchen with patio doors leading to the backyard. Upstairs you have a spacious primary bedroom, walking closet, and an ensuite with double sinks. Large LOFT can be converted to a 4th bedroom or second family room for the kids. Upgraded hardwood staircase. Basement is awaiting your finishes and offers lots of storage space. Family friendly area close to shopping and parks. Area is continuing to expand-buy now! Home shows very well!, Flooring: Hardwood, Flooring: Laminate, Flooring: Carpet Wall To Wall (id:24801)
Right At Home Realty
45 Samuel Street
Kitchener, Ontario
Welcome to this beautifully updated 2.5-storey century home, where timeless character meets modern comfort. Nestled on a quiet, tree-lined street in Kitchener's sought-after East Ward, this home offers a walkable lifestyle close to parks, schools, and everyday amenities. Step onto the spacious covered front porch and inside to find original charm throughout: crown moulding, high baseboards, bay windows, and stained glass - balanced by thoughtful updates. The renovated kitchen features granite countertops and heated floors, while the updated 3-piece bathroom also includes heated floors for year-round comfort. Designed with flexibility in mind, this home is ideal for your growing family or multigenerational living, offering a second kitchen with Quartz counters, a primary bedroom with a 4-piece ensuite bath with heated floors and W/I Closet, 2 additional bedrooms plus a 2-piece bath and a private balcony retreat. The finished third floor adds even more living space with room for a family room and bedroom. The finished basement expands your living options with a cozy rec room featuring a gas fireplace, a laundry/utility room, and two additional rooms perfect for storage or hobbies. Outside, the fenced backyard is a private oasis complete with a new 12'x20' garage (2024) and parking for 4 additional vehicles. Notable updates include: furnace, windows, doors & electrical panel (2013); steel roof with 50-year warranty (2019); Owned Water Heater (2024)the attic has been fully insulated with spray foam, newer soffits, fascia & fencing. This is a rare opportunity to own a versatile, character-filled home in one of Kitchener's most desirable neighborhoods! (id:24801)
RE/MAX Twin City Realty Inc.
2509 - 15 Watergarden Drive
Mississauga, Ontario
Welcome to Gemma Condos, a Brand New, Unit. This Spacious 2 Bedroom Plus Good size Den room possible for the 3rd bedroom suite in the heart of Mississauga. Suite Features a Bright, Open-Concept Layout With Floor To Ceiling Windows Flooding The Space With Natural Light. Formal Dining Area or Dedicated Home Office. The Modern Kitchen Is Complete, Quartz Countertops and Stainless Steel Appliances. The Primary Bedroom Boasts A Generous Walk-In Closet and Private Ensuite Bathroom. Both Parking And Locker Are Included In The Lease. Enjoy a private balcony, ensuite laundry, and premium building amenities. Prime location near Square One, Heartland, hospitals, schools, parks, GO Transit, future LRT & quick access to Hwys 401/403/407. Includes 1 underground parking & 1 locker. Don't miss this brand new luxury unit! (id:24801)
Everest Realty Ltd.
Lot 57 - 25 Fieldridge Crescent
Brampton, Ontario
Welcome to this brand-new stacked townhome in the heart of Brampton! This beautiful residence features 3 bedrooms and 2 bathrooms, offering a functional open-concept layout designed for modern living. The main floor boasts laminate flooring, a bright living/dining area with abundant natural light, and a walkout balcony for outdoor enjoyment. The stylish kitchen is complete with stainless steel appliances and sleek countertops, perfect for everyday cooking and entertaining. Upstairs, the hallway and all bedrooms are comfortably finished with cozy carpeting. Ideally located close to parks, schools, shopping, and other amenities, this home combines convenience, comfort, and style in one. (id:24801)
Spectrum Realty Services Inc.
69 Heatherdale Drive
Brampton, Ontario
A MUST SEE!! Location!! Location!! Fully Renovated Total 3950 Sq Ft Detached House With Above Ground 2631 Sq Ft Plus 1315 Sq Ft Legal Basement Absolutely Stunning Stone/Brick 4+3 Bedroom Detached Home Fronting to School, Main floor Features A Combined Living/Dining Area Leading Into Brand New Open Concept Kitchen + Family Room With Gas Fireplace, Pot-lights, Hardwood floor, California Shutters, Kitchen With S/S Appliances, Modern Counters Top, Breakfast Area Overlooking The Backyard, Park and Trees, Second Floor with Additional Master-bedroom with 5Pc Ensuite & W/I Closet, With 3 Larger Bedroom and Legal Basement With Separate Entrance to Fully Finished 3 bedroom Basement. Large Driveway easily accommodate 4 Cars Close To Schools, Bus Stop, Plaza, Parks, Community Centre, Just Minutes To Mount Pleasant Go Station & HWY 401, HWY 407 & HWY 410 and Much More... (id:24801)
Homelife/future Realty Inc.
15 Masseyfield Street N
Brampton, Ontario
This beautiful 4-bedroom freehold townhome is designed with style and comfort in mind. It has a finished basement with a separate entrance and city permit, making it great for extra family space or rental income. The home comes with many upgrades, like new flooring, countertops, and modern lights, giving it a fresh and elegant look. Gurdwara Dasmesh Darbar and Hindhu Sabha Mandir (Walking distance) It is close to top schools, shopping, and community amenities. Perfect for families who want a comfortable and modern lifestyle. Food basic grocery store, Banks, gas station, car repair shop, Tim Horton and many more store are step away from the House. The basement rental option is added bonus. (id:24801)
Homelife/miracle Realty Ltd
323 Harold Dent Trail
Oakville, Ontario
Stunning Executive Large Detached 6 Years Old House With 4 Large Spacious Bedrooms + Den/Office & Computer Alcove, With 3.5 Bathrooms in The Heart Of Oakville's Prime & Desireable Glenorchy Family Neighbourhood. Premium Lot, Across from Local Park, Backing Onto Large Lot Homes. 3007 Square Feet Double Car Garage Detached House, With Upgraded Separate Entrance from the Builder, Approximately 1350 Square feet Additional in theBasement with a Partially Finished Basement, with Upgraded Cold Cellar, & A Rough In Bathroom. Upgraded Main Floor Entry Porch & Stairs, Large Open To Above Open Concept Foyer,With Double Closets, With Upgraded Modern Metal Pickets on Stairway Going up to the 2nd Floor. Hardwood Flooring on theMain Floor in the Great Room, Dining Room and The Den/Office. With Upgraded Pot Lights & Upgraded Light FixturesThrougout the Main Floor of the House & Exterior Of House (ESA Certified). The Great Room with a Modern Open conceptLayout, with Double Sided Gas Fireplace, Renovated New Modern White Kitchen and Breakfast Area, With New QuartzCountertops, New Pantry, New Undermount Sink, Upgraded Undermount Lighting, Upgraded Ceramic Backsplash, UpgradedWater Line for Refrigerator. Upgraded Stainless Steel Appliances W-Premium Vent. Spacious Large Dining Room, & SpaciousDen/Office with French Doors. Mud Room with access to the Garage, & a Large Closet. Primary Large Bedroom W-5 PieceEnsuite Bathroom, Upgraded Frameless Shower, & Two Large Walk in Closets. 2nd Bedroom is A Large Bedroom With Vaulted Ceiling, & Has its Own 4 Piece Ensuite Bathroom. 3rd & 4th Bedrooms are Spacious With Large Closets with a Jackand Jill Bathroom. Fully Fenced Back yard, also has a GAS BBQ Connectivity. Walking Distance to Schools, Library,Neighbourhood Parks, Trails, Stores, Offices, Supermarkets, Cafe's, Public Transit, 16 Mile Sports Complex. Minutes Drive toShopping plazas, Costco, Oakville Mall, Supermarkets, Entertainment, Lake, 403/QEW/401/407/427, GO Buses, GO Trains,Niagara+ (id:24801)
RE/MAX Real Estate Centre Inc.



