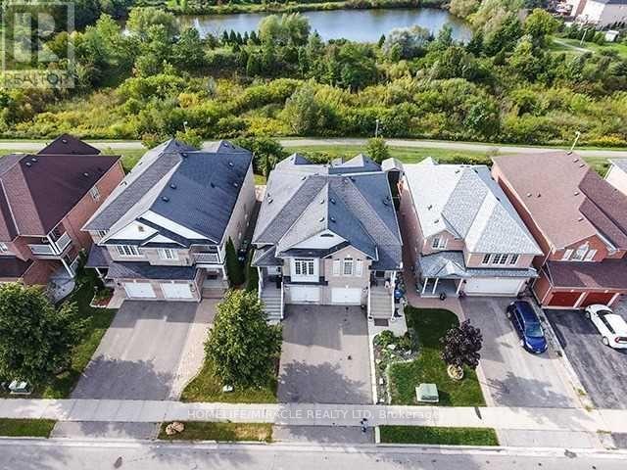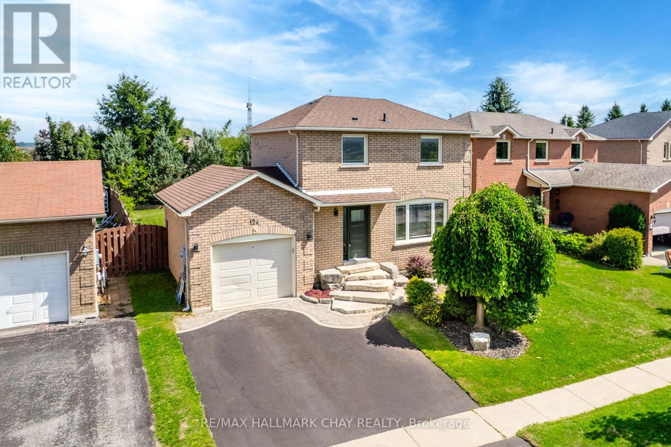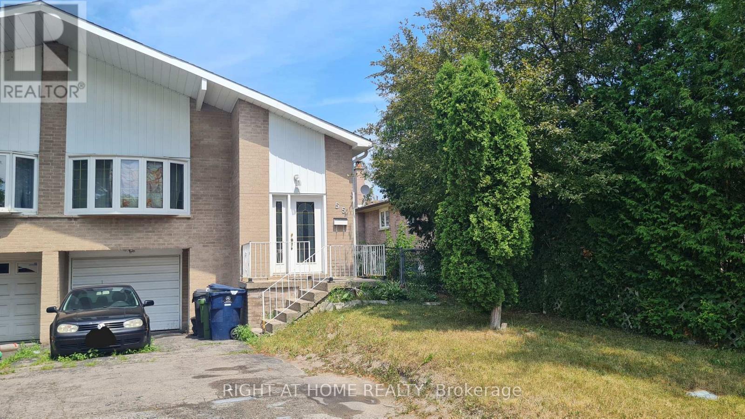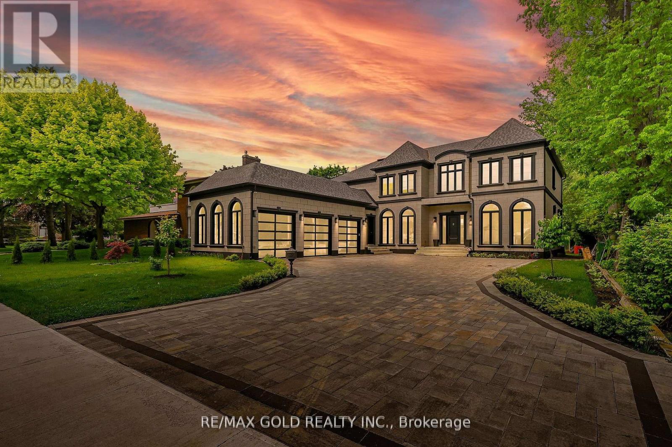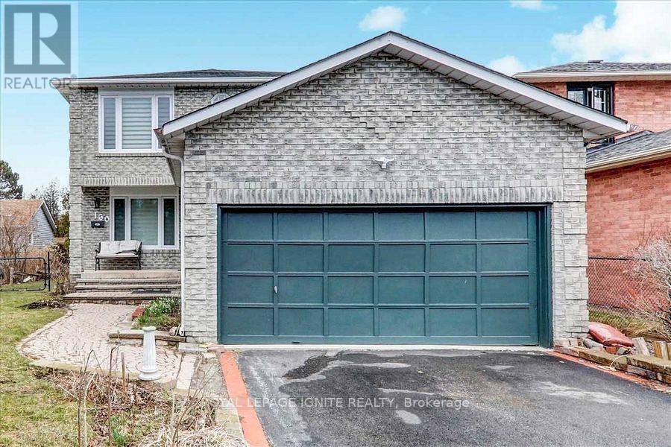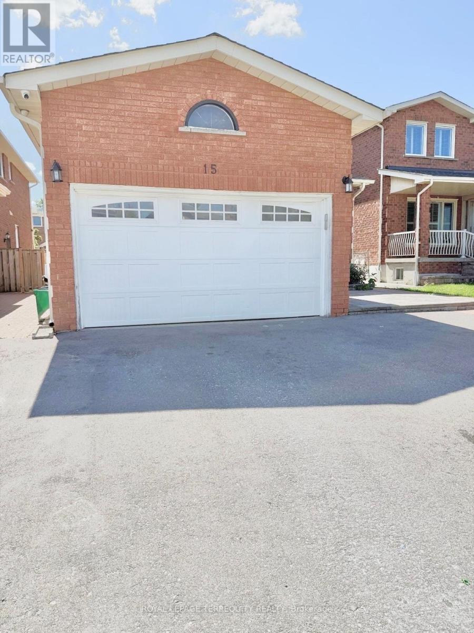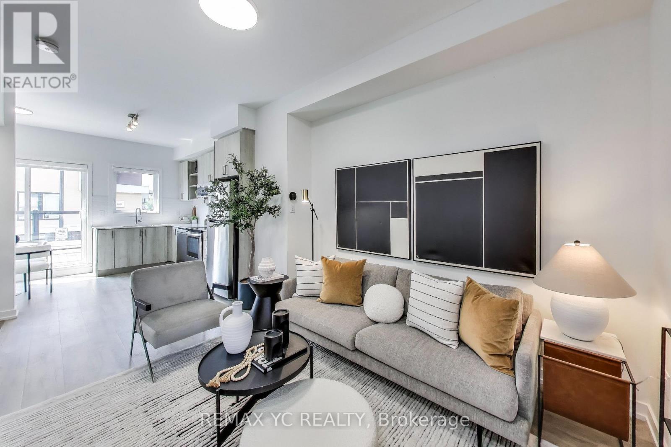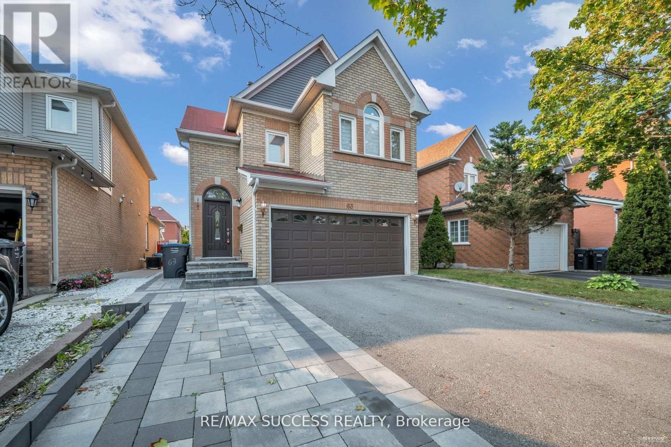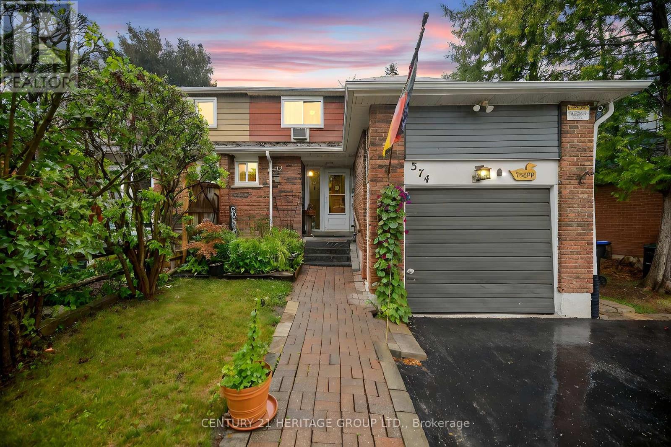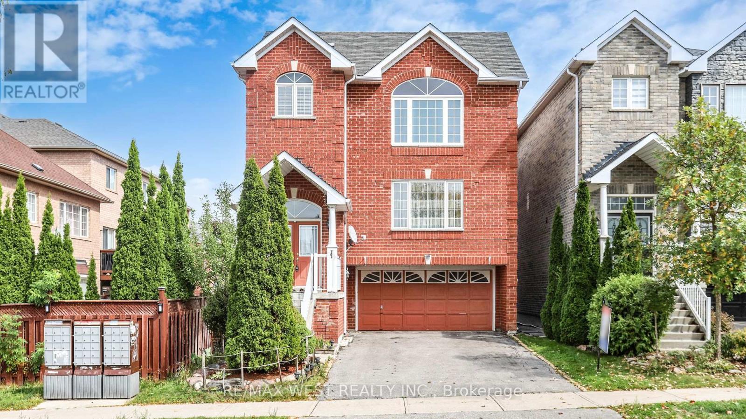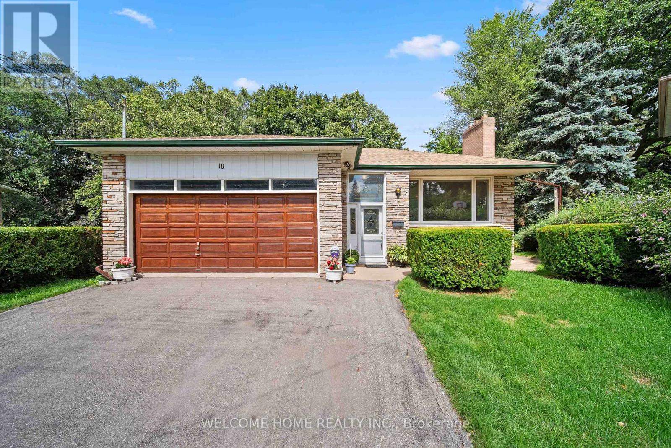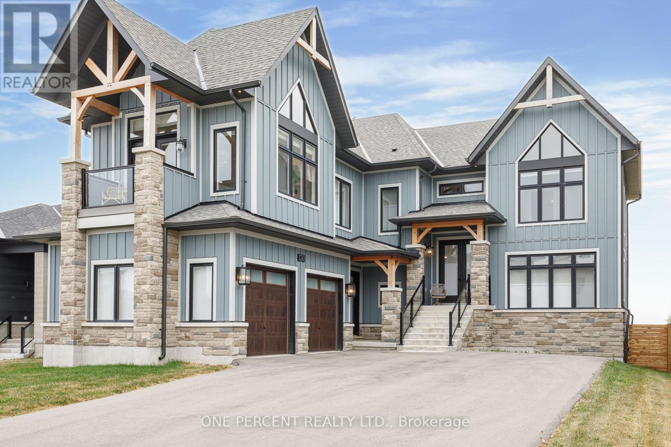120 River Rock Crescent
Brampton, Ontario
Welcome to your next dream home backing on beautiful green space and pond!! This stunning semi-detached raised bungalow is nestled in the highly sought-after Fletcher's Meadow community in Brampton. With 3 spacious bedrooms and 2.5 bathrooms, this home is designed for both comfort and style. Step inside to be greeted by soaring high ceilings that create an airy, open feel. The open-concept kitchen is perfect for both everyday living and entertaining, offering plenty of cupboard space and a dedicated dining area on the main floor. The primary bedroom, located on the main level, is a true retreat, featuring a luxurious 5-piece ensuite and a huge walk-in closet. On the lower level, you'll find two generously sized bedrooms, offering privacy and comfort for family or guests. The upper-level living room is incredibly spacious, ideal for family gatherings. A separate side entrance provides easy access to both the main and lower levels, offering convenience and flexibility. Downstairs, the fully finished basement features a cozy family room, perfect for movie nights or hosting guests. This is more than just a home. It's a lifestyle! (id:24801)
Homelife/miracle Realty Ltd
124 Brown Street
Barrie, Ontario
One of a kind opportunity that is truly move-in ready! Fully updated, stunning all brick deatched home on a quiet, tucked away street in Barrie's prestigious Holly neighborhood. Updated roof. Newer windows throughout the entire home. Upgraded kitchen with granite counter tops, maple cabinets, soft close drawers, S/S appliances with gas stove. Oak hardwood flooring, updated bathrooms, upgraded trims, casings and doors. Spacious primary bedroom with a walk in closet with built in shelves. Fully finished basement that can be used as a 3rd bedroom or a rec room/office. Large and private backyard. Central vac. Direct access from the garage into the house. Harvie Park is around the corner, along with the Ardagh Bluffs nature trails with over 17km of trails to explore. Amazing location for GTA commuters, surrounded by the top schools and newest amenities. Do not miss out on this one! (id:24801)
RE/MAX Hallmark Chay Realty
Rm B - 55 Littleleaf Drive
Toronto, Ontario
Private room available in a well-kept home in Scarborough. The room comes fully furnished with a bed, desk, chair and wardrobe, offering plenty of storage and a ready-to-move-in setup. You'll share kitchen with full-size appliances along with 1 bathroom. All Utilities included and Internet. Street parking available. Conveniently located to Schools, Library, Shopping, Groceries, Transit, Hwy 401. (id:24801)
Right At Home Realty
48 Sylvadene Parkway
Vaughan, Ontario
Welcome to 48 Sylvadene Avenue a stunning custom-built residence located in one of Vaughan's most prestigious neighborhoods. This exceptional home offers over 5,000 sq. ft. of luxurious living space and features a rare 3-car garage. Inside, you'll find 5 spacious bedrooms, each with its own private ensuite, soaring 12-foot ceilings, and expansive windows that flood the home with natural light. The elegant, modern kitchen is outfitted with high-end appliances and refined finishes, seamlessly flowing into an open-concept main floor. The fully finished basement is an entertainers dream, complete with a professionally designed second kitchen, home theatre, gym, wine cellar, and direct walkout access to the backyard. This home combines timeless design with modern luxury truly a must-see. (id:24801)
RE/MAX Gold Realty Inc.
160 Twyn Rivers Drive
Pickering, Ontario
Welcome to this beautifully designed detached home in Pickering's desirable Rougemount community. The spacious layout features a bright living and dining area complemented by a large family room, creating the perfect setting for both everyday living and entertaining. Upstairs, you'll find four generously sized bedrooms and two full baths, including a primary suite with a luxurious ensuite retreat. Ideally situated within walking distance to top-rated schools and just minutes from Highway 401, the GO Station, shopping, parks, and the Toronto Zoo, this home offers the perfect blend of comfort, convenience, and lifestyle. (id:24801)
Royal LePage Ignite Realty
Lower - 15 Kaiser Drive
Vaughan, Ontario
Welcome to your modern, open-concept retreat in the desirable community of West Woodbridge. This beautifully renovated basement suite has been thoughtfully designed for both style and function, featuring a bright, open layout that seamlessly connects the living, dining, and kitchen areas perfect for both relaxing and entertaining. The chef-inspired kitchen includes stainless steel appliances, soft-close cabinets, a deep double sink, and a sleek modern faucet, offering a perfect blend of beauty and practicality. The spacious den provides incredible flexibility and can easily serve as a second bedroom, private home office, or personal gym. You'll also appreciate the modern comforts like a pristine glass shower, separate laundry facilities, and ample storage throughout. Enjoy complete privacy with your own separate entrance and the convenience of a dedicated driveway parking spot. Ideally located, this home puts everything within minutes. You're just a 4-minute drive to Fortino's, a 5-minute drive to Walmart, Starbucks, and Rainbow Creek Park, and a 7-minute drive to Vaughan Grove Sports Park with its soccer dome, turf fields, bocce courts, and baseball diamonds. The bus stop is only an 8-minute walk away, and you'll have quick access to Highways407, 400, and 7 for an effortless commute. Excellent schools, community parks, and a library round out this exceptional location. This is the perfect place to call home schedule your viewing today! (id:24801)
Royal LePage Terrequity Realty
175 Downsview Park Boulevard
Toronto, Ontario
Modern 4-bedroom, 3-bathroom freehold townhome by Mattamy Homes, perfectly positioned overlooking the Downsview Park one of the largest urban park in Toronto. Designed for modern living, this freshly painted like-new residence offers a sun-filled interior with 9-ft ceilings, large windows, closets, and laminate flooring throughout. The open-concept main level, a sleek kitchen with quartz countertops and stainless steel appliances, and a private terrace ideal for outdoor dining and entertaining. The lower ground level includes a built-in garage with direct entry, providing extra functionality and convenience. Upstairs, four generously sized bedrooms offer comfort and flexibility, while the top level provides park and skyline viewsperfect for watching city fireworks or enjoying a quiet evening. Sump pump in basement to provide peace of mind throughout the seasons. Enjoy the unparalleled lifestyle of Downsview Park, with access to dog parks, trails, playgrounds, sports courts, apple orchards, gardens, and community events. Commuters will appreciate TTC transit at the doorstep with direct routes to Wilson and Downsview subway stations, minutes to GO Train (20 minutes to Union Station), Hwy 401/400, and Yorkdale Mall. Close to York University, Humber River Hospital, Costco, Walmart, and a variety of shops and restaurants. Whether for family living or as a smart investment, this townhome combines space, style, and convenience in one of Torontos most dynamic neighbourhoods. (id:24801)
RE/MAX Yc Realty
63 Blue Spruce Street
Brampton, Ontario
Step into this beautifully renovated home, where modern comfort meets classic charm. Every inch of this property has been meticulously updated, ensuring you experience the best in contemporary living. Situated in a desirable neighborhood with close proximity to schools, parks, shopping. Roof(2021) Furnace/Hot water/AC/Windows/All Appliances/Basement/both Kitchens/Garage openner(2023) (id:24801)
RE/MAX Success Realty
374 Maplegrove Avenue
Bradford West Gwillimbury, Ontario
Welcome to this Spacious 3 Bedroom 1.5 Bathroom Semi-Detached home within Quick Walking Distance to the Public Elementary School and Luxury & Fuller Heights Park. The Main Floor Features a 2 Piece Bath, Entry Closet, a Large Living Room with a Walk Out to the Backyard and Open to the Dining Room. The Kitchen Features Shaker Door Cabinets with a Backsplash and Breakfast Area with a Side Door Walkout. The Primary Bedroom Features a Walk Out to the Upper Covered Balcony, Large Double Closet and a Semi-Ensuite Bathroom. Another 2 Nice Size Bedrooms for the Kids or Office Space. The Backyard is Fully Fenced with Mature Trees for added Privacy and Enjoyable Outdoor Living. The Basement is Finished for Added Living Space. This Home is a Great Starter Home with Easy Access to the 400 and GO Transit and Close to Many Shops and Restaurants. (id:24801)
Century 21 Heritage Group Ltd.
247 Knapton Drive
Newmarket, Ontario
***Welcome To 247 Knapton Dr *** A Stunning 3-Bedroom, 4-Bathroom Detached 2-Storey In Newmarket's Woodland Hills. This Bright, Well-Maintained Home Blends Modern Elegance And Practicality, Offering Great Value In Todays Buyers Market. Finished walk out basement with 3pc bathroom. Conveniently located near schools, parks, Upper Canada Mall, Newmarket GO station, Walmart, Costco, Home Depot, dining, Silver City and highways 404/400. Don't Miss The Chance To Make This Your New Dream Home! (id:24801)
RE/MAX West Realty Inc.
10 Pengelly Court
Toronto, Ontario
Discover the potential of 10 Pengelly Court, an excellent opportunity for homebuyers seeking a one of a kind detached house in a quiet, family-oriented neighbourhood. Located on a peaceful cul-de-sac in Birchmount Park, this well-kept home sits on a generous lot and offers the space, layout, and location ideal for growing families or first-time buyers ready to make a move. With top-rated schools, parks, and transit just minutes away, it combines suburban comfort with everyday convenience. Whether you're looking to move in, update to your style, or invest in a high- demand area, this home is for you! A garden paradise overlooking Taylor Creek, providing privacy and scenic views. (id:24801)
Welcome Home Realty Inc.
114 Cattail Crescent
Blue Mountains, Ontario
Welcome to 114 Cattail Crescent, a 4,558 sqft mountain house, boasting elegant architectural upgrades, unique stone, fibre cement, and wood grain siding, along with ornamental wood details. A 50-foot wide, side-facing garage creates an impressive street presence, with plenty of parking.This layout features a primary living space (1,883 sqft) on the second floor, additional primary living space on the first floor (1,548 sqft), plus a fully finished walkout basement (1,127sqft). The open second floor, with high ceilings and windows, offers impressive views and features a large deck, custom kitchen, servery, eating area, faux beam covered lodge room, formal dining room, and den, divided by a slate-clad floor-to-ceiling gas fireplace. The expansive owners suite includes cathedral ceilings, a private loggia, spacious walk-in closet, and a beautifully decorated ensuite with standalone tub and a large glass shower enclosure. The main level entrance leads to the main floor with a large bar/kitchen, a family room with a deck, backyard access and beautifully decorated rooms with custom light fixtures. There are also three good-sized bedrooms and two full bathrooms on this level. A separate side door and a garage entrance, leads to a spacious storage room and laundry room. The self-contained basement with glass door walkout, offers a large open space, wet bar, two bedrooms with egress windows, and a full bathroom.The house is beautifully located within a short walking distance to Blue Mountain Village and a complimentary shuttle to many amenities, including the private Blue Mountain Beach. This professionally decorated house with great street presence and exceptional floor plan includes all light fixtures and furniture. (id:24801)
One Percent Realty Ltd.


