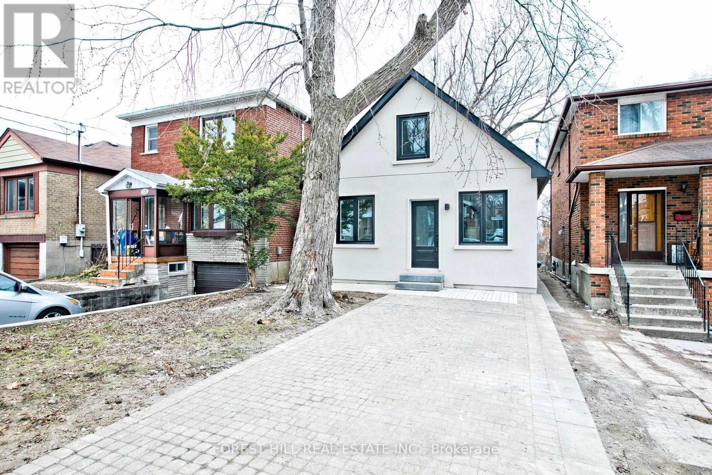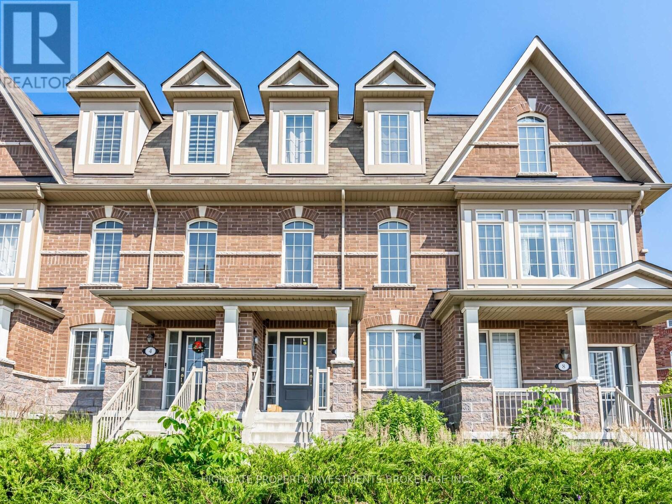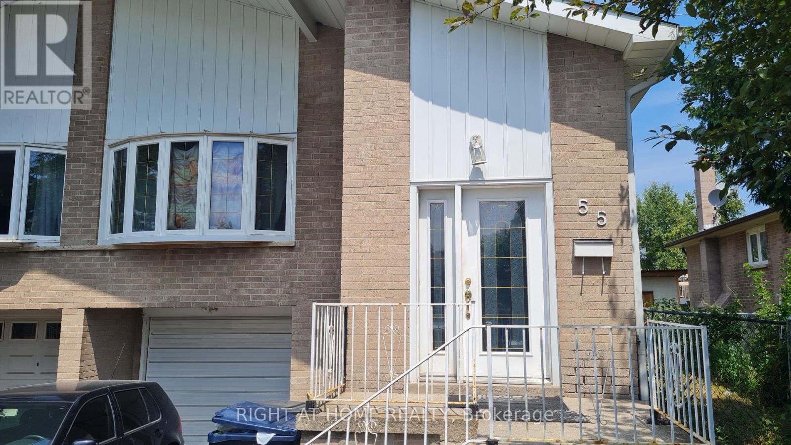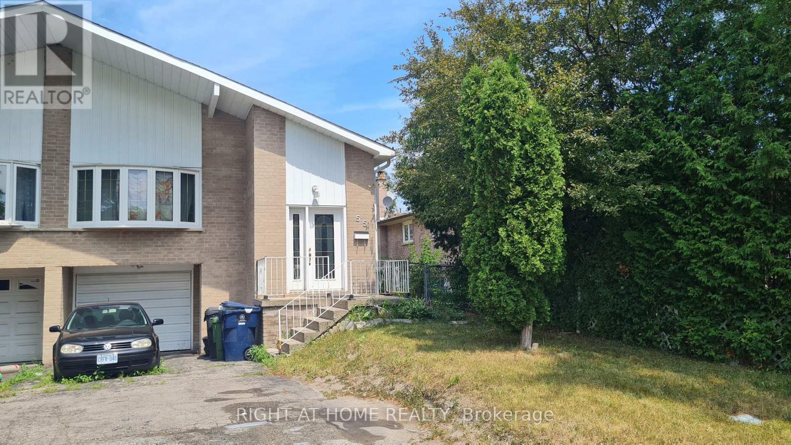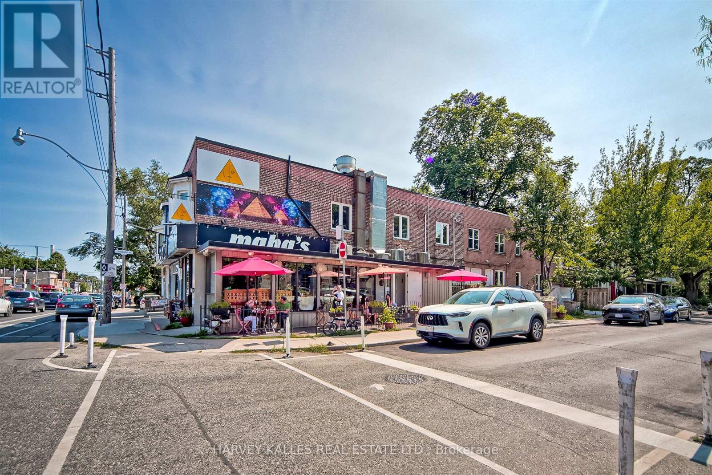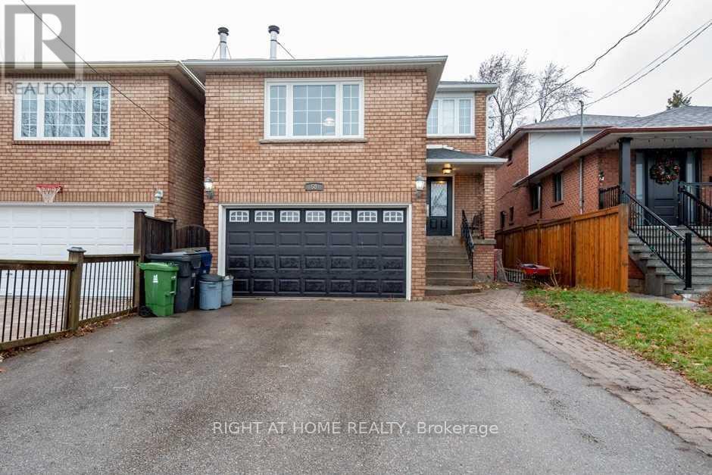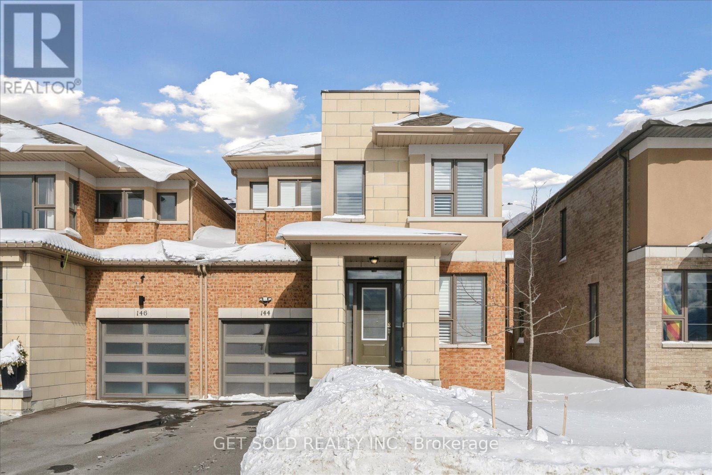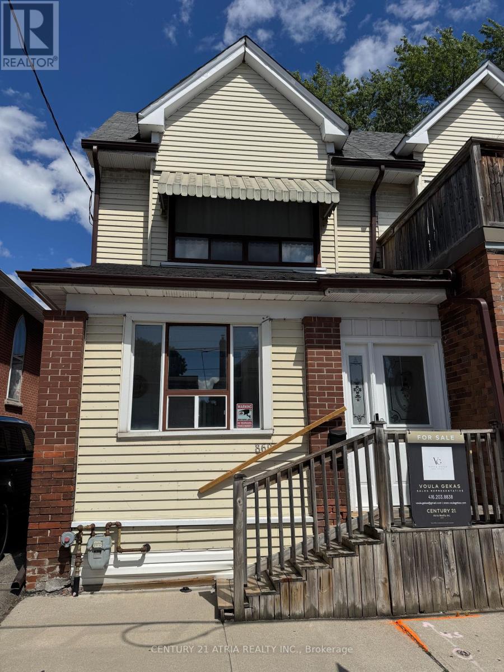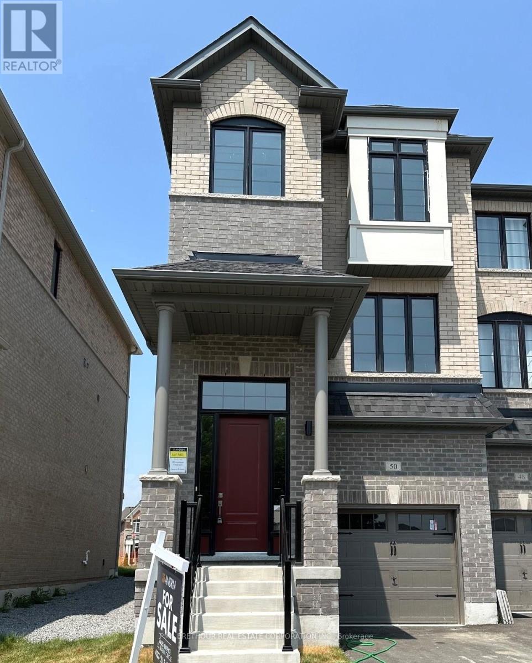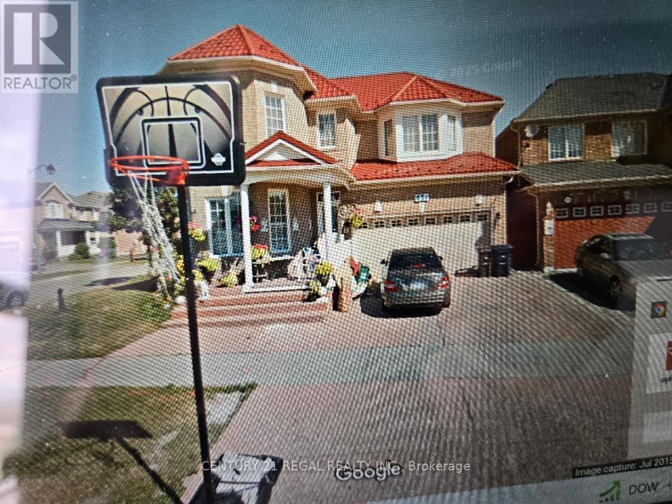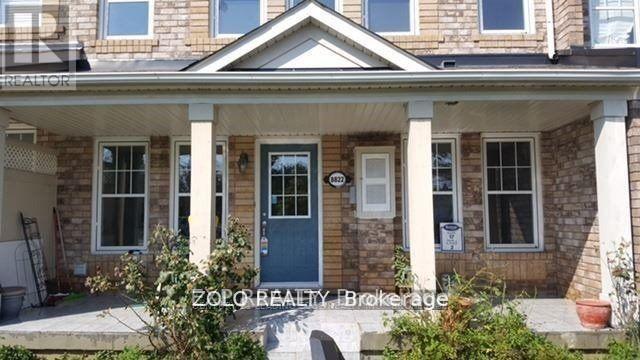764 Hillcrest Road
Pickering, Ontario
Welcome to *764 Hillcrest Road, a charming bungalow nestled in an exclusive executive subdivision. Featuring **3+2 bedrooms* and approximately *2,000 square feet* including a finished basement, this home offers plenty of living space for growing families or savvy investors. Enjoy the convenience of a *single garage with direct entry, and relax in the **fully fenced backyard* with a *beautiful deck, perfect for outdoor living. Located **right off the 401 near shopping, schools, and the 401 Mall, this property is being **sold as is, where is, with no warranties or representations, including power and utilities*. An excellent opportunity to personalize, renovate, or invest in a prime location. (id:24801)
Luxe Home Town Realty Inc.
63 Pinegrove Avenue
Toronto, Ontario
This bright and well-maintained 1+ 1 bedroom, 1 bathroom basement apartment offers a comfortable and functional layout with modern finishes throughout. Features include one generously sized bedroom and large den with ample closet space, a clean 4-piece bathroom, stylish flooring, pot lights, and a private laundry room with full-sized washer and dryer (not shared). Enjoy a full kitchen with contemporary touches and plenty of storage. Situated in a quiet, family-friendly neighbourhood near Birchmount and Danforth, with easy access to TTC, shopping, parks, schools, and just minutes to the Beach. (id:24801)
Forest Hill Real Estate Inc.
Baseement - 6 Harper Hill Drive
Ajax, Ontario
Brand New & Never Lived In. Freshly Renovated. Professionally Cleaned. Move-In Ready! Spacious Bachelor Unit @ Rossland/Salem. Premium & Modern Finishes Throughout. Open Concept Design. Combined Living/Dining Rooms With Wide-Plank Laminate, Pot Lights & Open Concept Design. Kitchen Features Single Bow Sink, Pot Light, Laminate Flooring & Stainless Steel Appliances. Modern Bathroom Includes TIle Flooring, Stand-Up Tiled Shower & Vanity With Storage. Great Area! Quiet Neighborhood. Minutes to Groceries, Transit, Parks, Highways, Restaurants (id:24801)
Highgate Property Investments Brokerage Inc.
Main - 55 Littleleaf Drive
Toronto, Ontario
Spacious 2-Bedroom Main Level Apartment for Rent in Scarborough. Well-maintained and move-in ready, this 2-bedroom, 1-bathroom main level apartment offers comfort and convenience in a desirable Scarborough location. The unit features a shared kitchen and laundry on the main floor. All utilities are included, along with 1 parking space. Enjoy easy access to nearby schools, libraries, shopping, grocery stores, public transit, and Highway 401. (id:24801)
Right At Home Realty
Upper - 55 Littleleaf Drive
Toronto, Ontario
Welcome to 3 Bedroom 1 bathroom Upper level apartment for Rent In Scarborough. This well-maintained unit offers comfort and convenience with a shared kitchen & laundry on the main floor. All Utilities included. 1 parking included. Street parking also available. Conveniently located to Schools, Library, Shopping, Groceries & Transit. Close To Hwy 401. (id:24801)
Right At Home Realty
Unit #1 - 226 Greenwood Avenue
Toronto, Ontario
South Riverdale Gem Located On A Quiet Tree-Lined Street With Great Neighbours, Greenwood Park, Shops & Famous Maha's Restaurant & Cafe! This Beautiful 1 Bedroom, Main Floor Apartment Is A Breath Of Fresh Air When It Comes To A Rental Property. Sun-Drenched And Filled With An Abundance Of Natural Light, This Newly Renovated Abode Boasts Sleek Modern Finishes Include Vinyl Plank Flooring, Quartzite Countertops, Custom Backsplash, Full Size Stainless Steel Kitchen Appliances, Generous Bedroom With Double Closets & Spacious Bathroom. (id:24801)
Harvey Kalles Real Estate Ltd.
58 Park Street
Toronto, Ontario
This listing pertains to the rental of individual rooms. Room rent is determined by size, with prime rooms featuring ensuite bathrooms available for $1000 per month. The property is a spacious 5-bedroom, 3-bathroom house, situated on the main and second floors. The home is located in the charming Cliffside Village. Features include hardwood flooring throughout, an open-concept living/dining area, a large kitchen with ample storage, and on-site main-floor laundry. There is access to a deck from the dining room. Six parking spaces are available at an extra cost. The property is conveniently located with a TTC bus stop (#20) directly in front, and is within walking distance to Go, Warden, and Kennedy subways, public schools, churches, grocery stores, shopping centers, and restaurants. A short drive provides access to Bluffers Park and the beaches. The listing agent is La. (id:24801)
Right At Home Realty
144 Vanier Street
Whitby, Ontario
Welcome To 144 Vanier St, Whitby. This 4 Bedroom, 3 Bath Home Is less Than 4 Years Old And Just Linked By The Garage. Enter This Modern Link And Into An Open Concept Main Floor Featuring Laminate Floors, Kitchen With Centre Island And Walk Out To Rear Yard. This Boasts 4 Bedrooms And 2 More baths Upstairs As Well As Convenient Upstairs Laundry. Basement Is Awaiting Your Design. Close To Big Box Stores, Public Transit At Doorstep And Located In A Family Friendly Neighbourhood. This Home Is Being Sold Under Power Of Sale. (id:24801)
Get Sold Realty Inc.
869 Pape Avenue E
Toronto, Ontario
Where character meets opportunity. Prime Opportunity on Pape, steps to future Ontario Line Station. Location, connectivity, and long term value converge at this exceptional property on Pape Ave, right in the path of Metrolinx Ontario Line Expansion. Whether you are a savvy investor or an end user looking to anchor in a rapidly evolving transit hub, this is your chance to secure a piece of one of Toronto's most strategic corridors.* Investors: its Zoned CR2.5 which allows for mix used commercial/residential possibilities. Positioned within walking distance to the future Pape Ontario Line interchange, this property offers unparalleled growth potential, potential steady rental income (Airbnb potential), and the upside of being in a designated transit-orientated development area. Perfect for salons, office or retail too!* End Users: Enjoy a connected lifestyle in a vibrant, walkable neighbourhood near the Danforth, top schools, parks, shops and restaurants- all while your home grows in value with the city's next major transit artery. Perfect for professionals, families, or those thinking long term growth. Currently used as a charming semi with classic bones and tons of potential. 9 foot ceilings in the living and dining area on the main floor. Large kitchen, tons of light and great, great potential for visionaries. You will love the walkable lifestyle and future convenience while investors and end-users will see the upside in the zoning, location and long-term growth curve. Don't miss your chance to own in a transformative location and future-forward appeal. (id:24801)
Century 21 Atria Realty Inc.
50 Morrison Crescent
Whitby, Ontario
New end unit Town Home available directly from Andrin Homes! This Elevation A Dorset model is 3 levels above grade, plus the basement below and features 4 bedrooms /w 3.5 bath. Fully installed In-Line Electric Fireplace. Ready for July Closing. (id:24801)
Pma Brethour Real Estate Corporation Inc.
Basement # 1 - 45 Flower Crescent
Toronto, Ontario
2 Bedroom Basement With Seperate Side Entrance Located in a geat neighborhood, Steps to TTC, Parks, Place of Worship, Schools, University of Toronto Scarborough, Centennial College, 401, Shopping Mall and No Pets, No smoking. Tenant will be responsible for 33% of utilities, including water, gas, hydro, and hot water tank rental. (id:24801)
Century 21 Regal Realty Inc.
Unit 2 - 8822 Sheppard Avenue E
Toronto, Ontario
Beautiful, spacious and well-maintained 4-bedroom, 3-washroom home, with TTC at your doorstep and just minutes to Hwy 401, walking distance to shopping centres, parks, and NEW recreational facilities. Bright and spacious 3-storey layout Hardwood floors throughout Eat-in kitchen with quartz countertops Formal dining room and sun-filled living room Primary bedroom with walk-in closet Basement laundry for added convenience Garage with inside access total 3 PARKING spaces Unbeatable Location:TTC at your doorstepMinutes to Hwy 401Close to Scarborough Town Centre, Centennial College, UTSC, community centres, and local parks Inlaw suite on Mainfloor! Ideal For:Working professionalsUniversity or college studentsFamilies seeking comfort and convenienceDon't miss this opportunity to lease a beautiful home in a sought-after location! (id:24801)
Exp Realty



