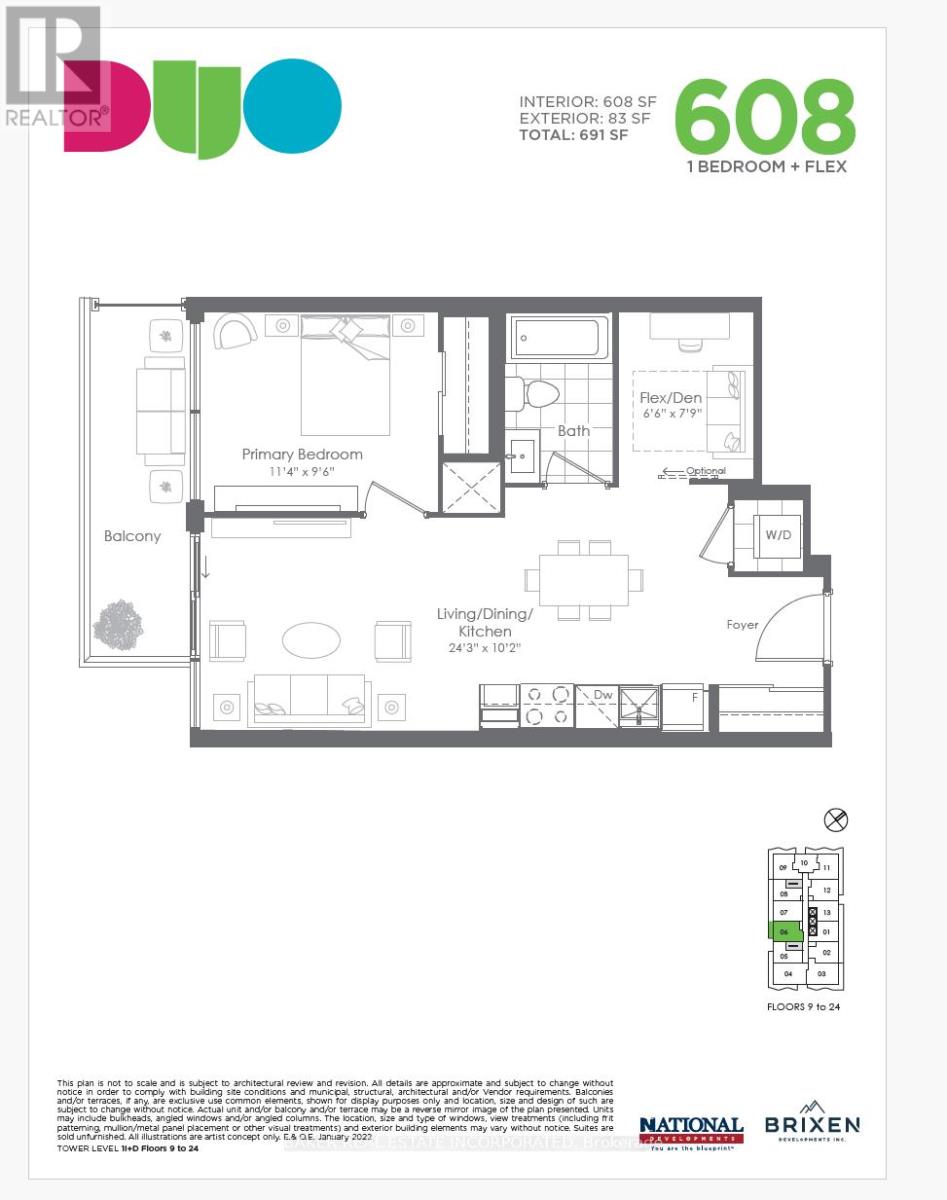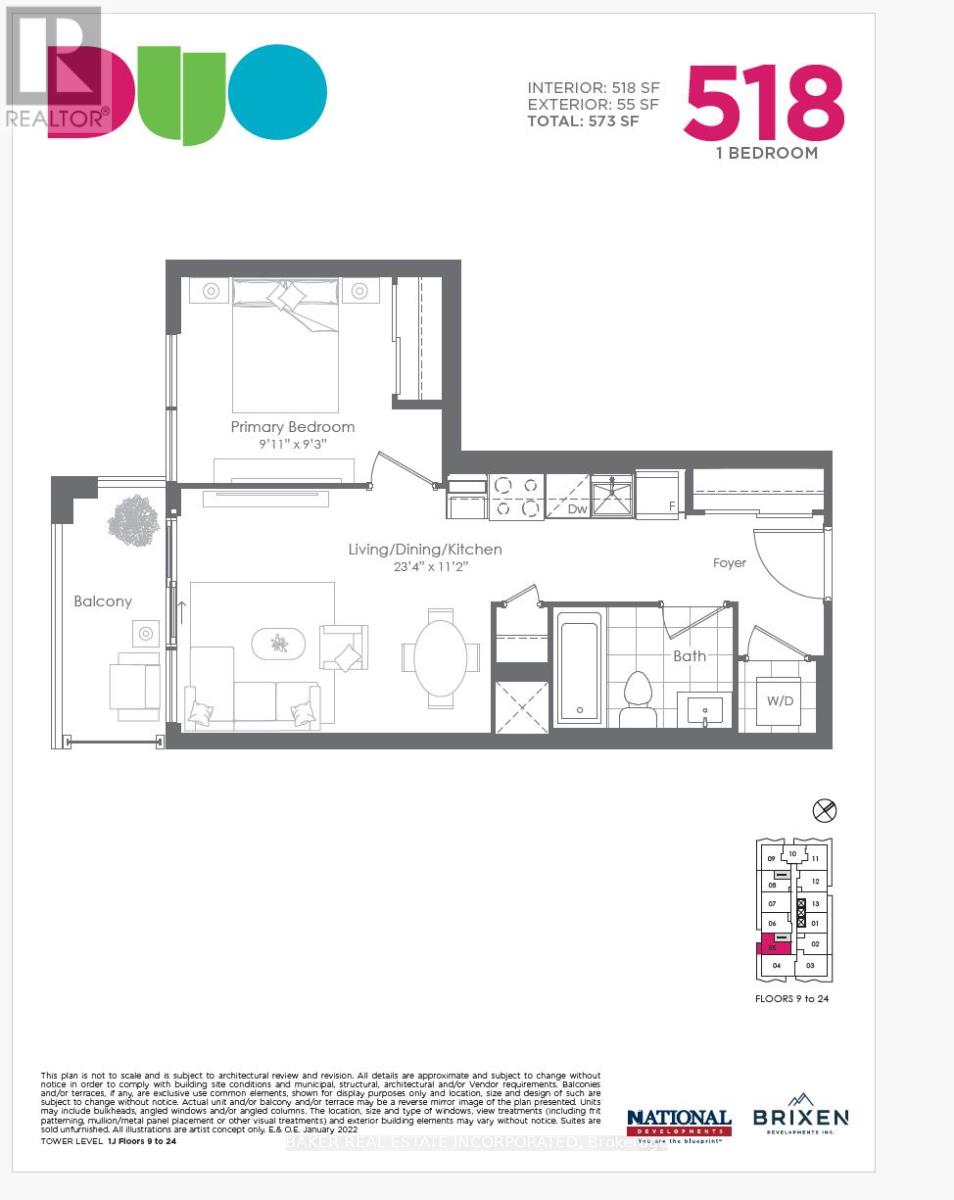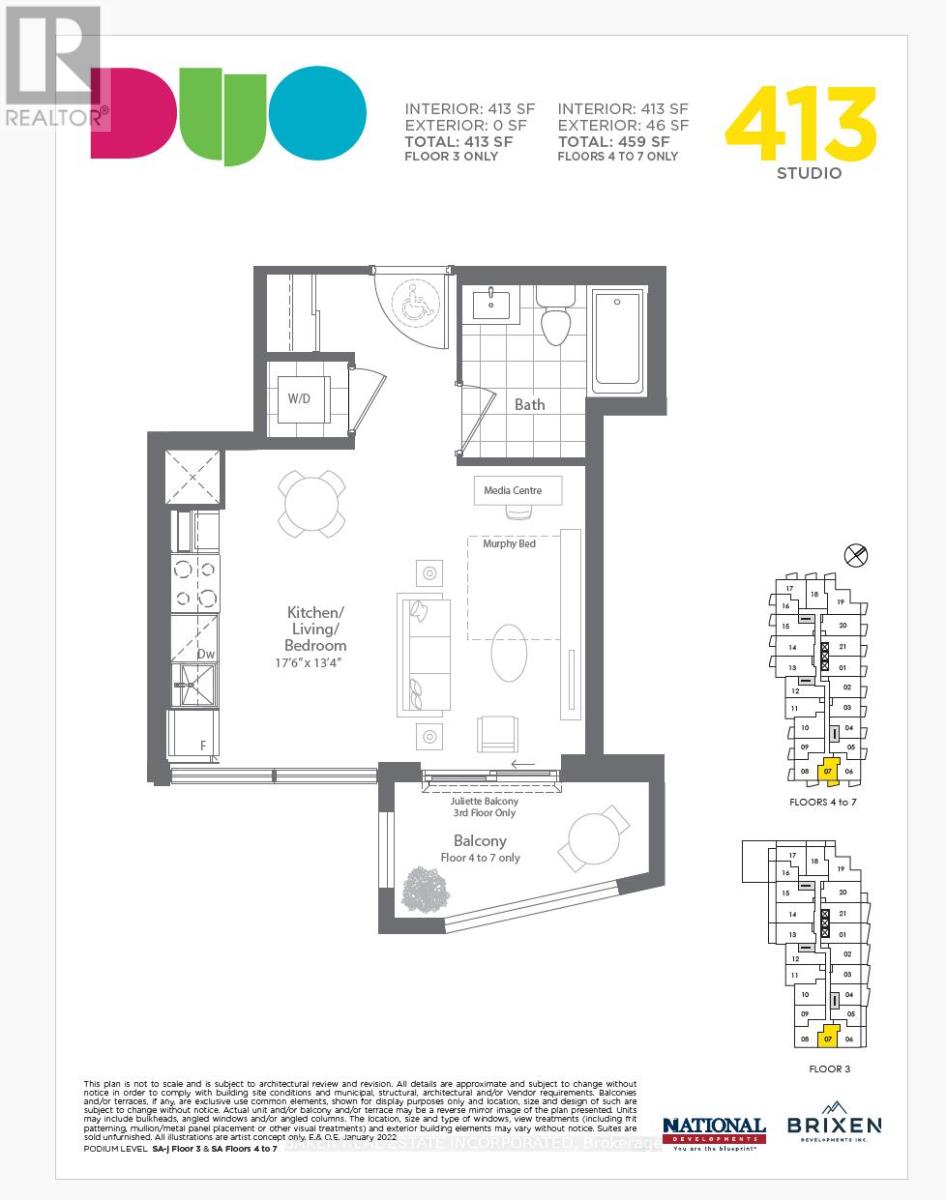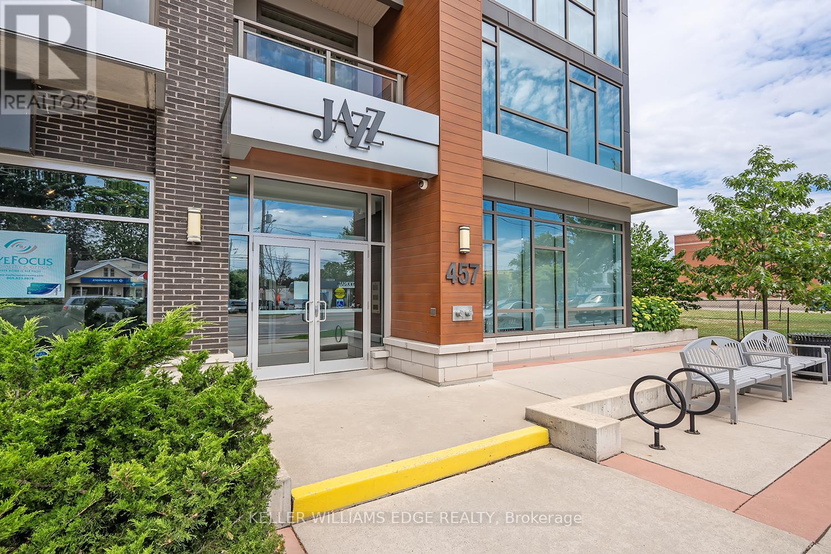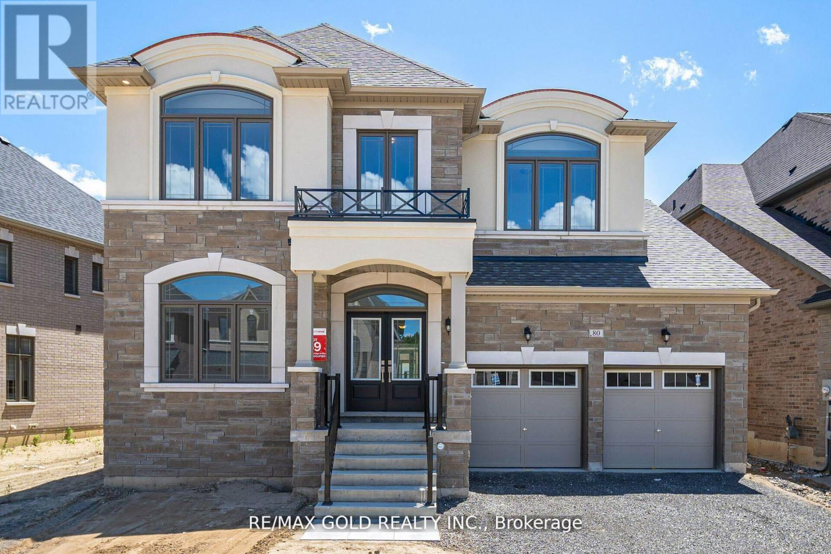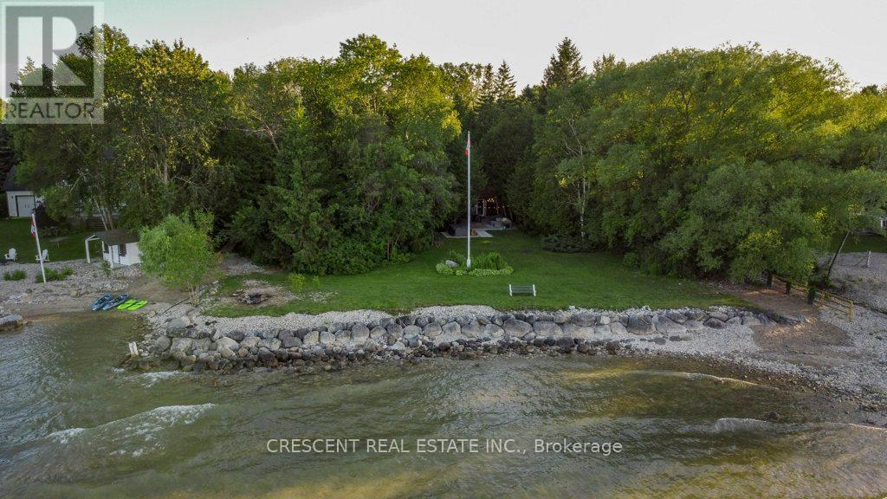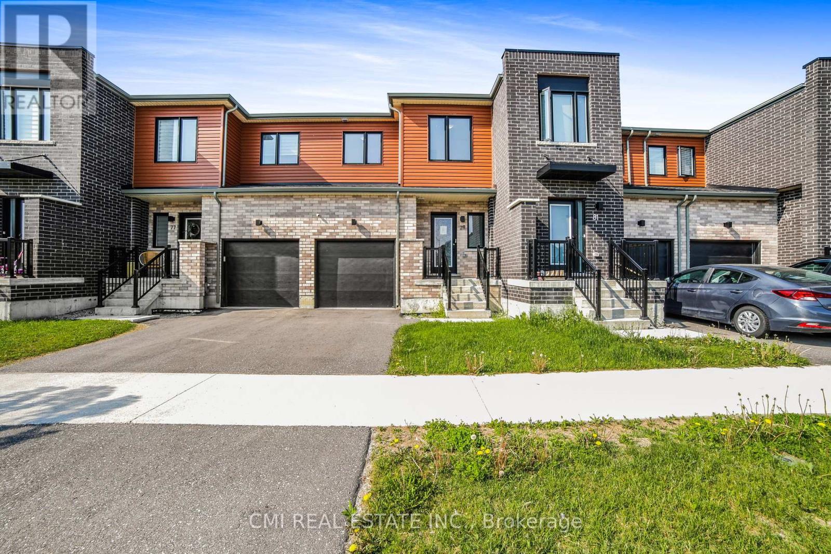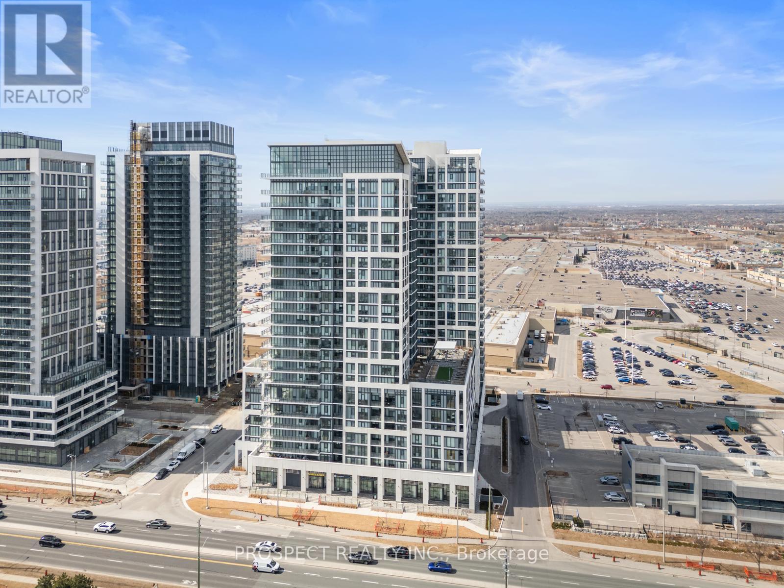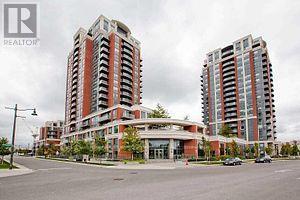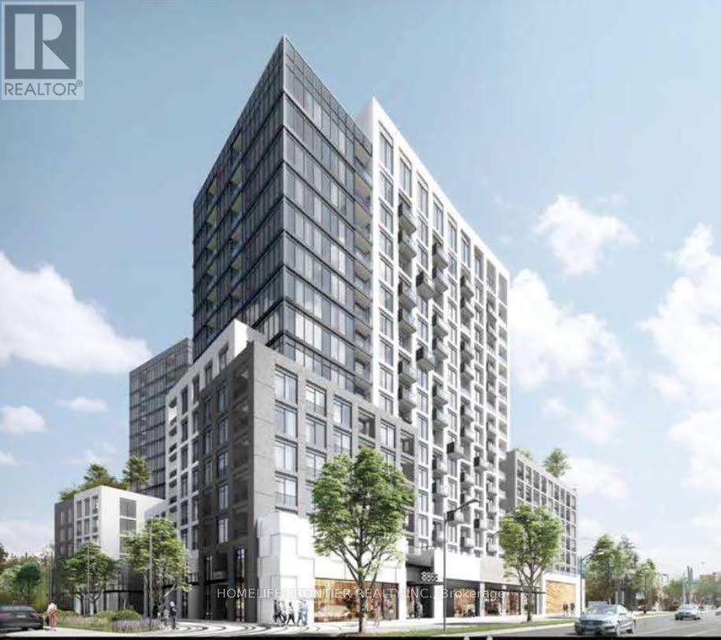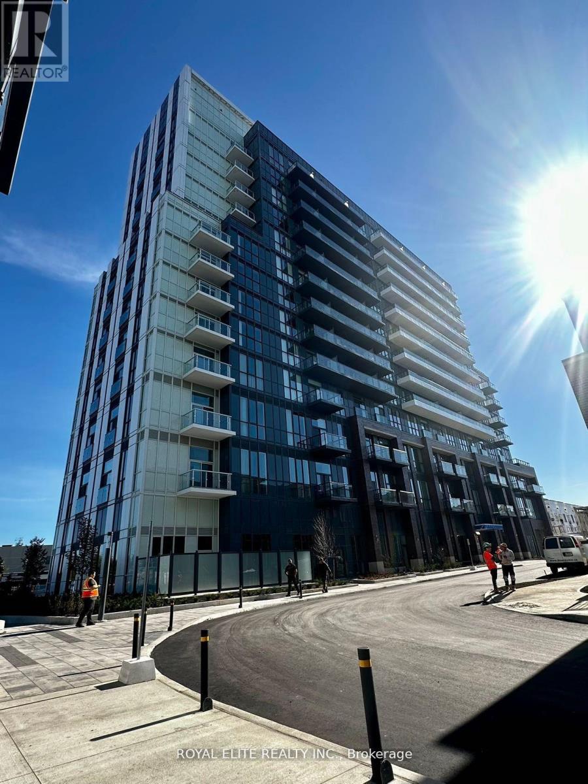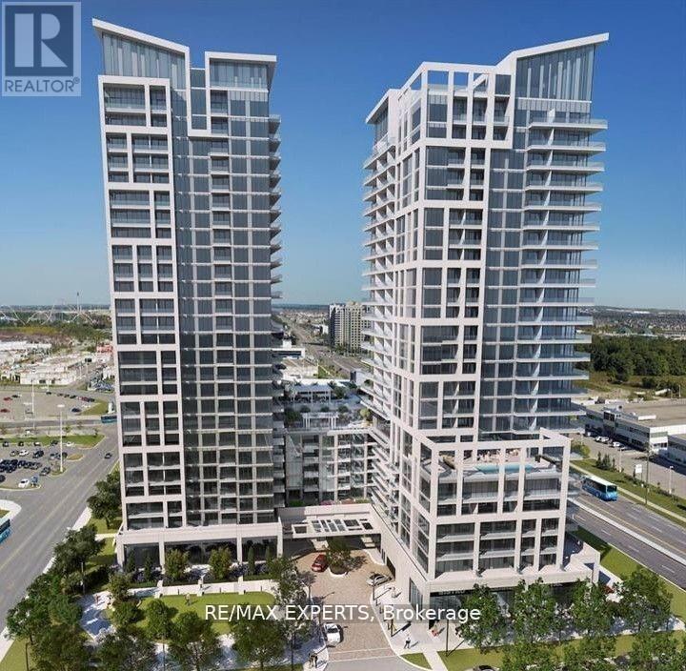2306 - 260 Malta Avenue
Brampton, Ontario
1 Bed + Flex with a great Layout plus Parking in the Brand New Duo Condos. 608 sq ft 1 Bed + Flex with a Large 83 sq ft Balcony, 9' ceiling, wide plank HP Laminate Floors, DesignerCabinetry, Quartz Counters, Backsplash, Stainless Steel Appliances. Amazing Amenities readyfor immediate Use. Rooftop Patio with Dining, BBQ, Garden, Recreation & Sun Cabanas. PartyRoom with Chefs Kitchen, Social Lounge and Dining. Fitness Centre, Yoga, Kid's Play Room, Co-Work Hub, Meeting Room. Be in one the best neighbourhoods in Brampton, steps away from theGateway Terminal and the Future Home of the LRT. Steps to Sheridan College, close to MajorHwys, Parks, Golf and Shopping (id:24801)
Baker Real Estate Incorporated
2205 - 260 Malta Avenue
Brampton, Ontario
Fantastic Living In The Brand New Duo Condos. 518 sq ft 1 Bed + 55 sq ft Balcony, 9' ceiling, wide plank HP Laminate Floors, Designer Cabinetry, Quartz Counters, Back splash, Stainless Steel Appliances. Amazing Amenities ready for immediate Use. Rooftop Patio with Dining, BBQ, Garden, Recreation & Sun Cabanas. Party Room with Chefs Kitchen, Social Lounge and Dining. Fitness Centre, Yoga, Kid's Play Room, Co- Work Hub, Meeting Room. Be in one the best neighbourhoods in Brampton, steps away from the Gateway Terminal and the Future Home of the LRT. Steps to Sheridan College, close to Major Hwys, Parks, Golf and Shopping. (id:24801)
Baker Real Estate Incorporated
707 - 260 Malta Avenue
Brampton, Ontario
Fantastic Living In The Brand New Duo Condos. This beautiful studio is 413 sq ft with a 46 sq ft Balcony, 9' ceiling, wide plank HP Laminate Floors, Designer Cabinetry, Quartz Counters, Back splash, Stainless Steel Appliances. Amazing Amenities ready for immediate Use. Rooftop Patio with Dining, BBQ, Garden, Recreation & Sun Cabanas. Party Room with Chefs Kitchen, Social Lounge and Dining. Fitness Centre, Yoga, Kid's Play Room, Co- Work Hub, Meeting Room. Be in one the best neighbourhoods in Brampton, steps away from the Gateway Terminal and the Future Home of the LRT. Steps to Sheridan College, close to Major Hwys, Parks, Golf and Shopping. (id:24801)
Baker Real Estate Incorporated
209 - 457 Plains Road E
Burlington, Ontario
Trendy Jazz Building Boutique Condo Living. Welcome to the award-winning Jazz building by Branthaven Homes, a boutique condo in the heart of Aldershot that seamlessly combines style, comfort, and convenience. This bright and modern 1 bedroom plus den, 1 bathroom unit offers 646 sq. ft. of carpet-free living, thoughtfully designed with large windows that flood the space with natural light. The open concept layout features a sleek two-tone kitchen with quartz countertops, stainless steel appliances, and an oversized island providing both seating and prep space. In-suite laundry adds to the everyday convenience. The spacious bedroom is paired with a stylish 4-piece bathroom, while the versatile den is ideal as a home office. Sliding doors off the living area open to a covered balcony, the perfect spot for morning coffee or evening relaxation. This unit comes complete with underground parking and a locker for added convenience. Residents enjoy exceptional amenities, including a fully equipped fitness centre, yoga studio, party room with lounge, kitchen, billiards, foosball, cozy fireplace, and an outdoor patio with BBQ area, plus plenty of visitor parking. Ideally located just steps from the Royal Botanical Gardens, LaSalle Park, Burlington Golf and Country Club, lake, schools, trails, shopping, and restaurants, and only minutes to the QEW, 403, 407, and Aldershot GO Station. A perfect choice for first time buyers, young professionals, downsizers, or investors looking for a turnkey opportunity in one of Burlingtons most desirable communities. (id:24801)
Keller Williams Edge Realty
80 Raspberry Ridge Avenue
Caledon, Ontario
Lavish Luxury! Absolutely Stunning & Exquisitely Upgraded!! Brand New 50 Ft Detached Model In Caledon East Newest Community: Castles Of Caledon! The "Columbus" Model Features 5 Bedrooms & 5.5 Washrooms. Approx 4500 Sq Ft. Spacious Open Concept Layout With Grand Open To Above Family Room, Including: 10 Ft Ceilings on main & 9 & 9 On 2nd and Bsmt, Separate Entrance To Basement With another set of Open to below Upgraded Oak Service Stairs To Basement With Finished Landing Area. Upgraded staircase with Posts & Steel Railings. Hardwood Floor Throughout & Upgraded Porcelain Tiles, Smooth Ceilings Throughout. 11" Upgraded Crown Molding on Main Floor & Upper Hallway,71/4 Inch Baseboards, Level 4 upgraded kitchen cabinets with built-in appliances layout with Upgraded Countertops & Backsplash In Kitchen and Master Ensuite, Glass cabinet with LED lighting Strip, Pot & Pan drawers, Light Valance & Pull out Spice Unit in Kitchen. Under cabinet lights rough in Kitchen & Servery. Art Niche with Puck Light at main hall. Upgraded Garden Double door to Backyard! Upgraded 1 Panel Interior Doors throughout house with Upgraded Iron Black Handles with Matching Hinges This Model Also Has A Main Floor Guest Bedroom With Full Washroom & Walk In Closet Which Can Also Be Used As A Library And Many More Upgrades.**LIST OF UPGRADES ATTACHED** BRAND NEW JENN AIR BUILT IN KITCHEN APPLIANCES WITH GE CLOTHES WASHER DRYER HAS BEEN INSTALLED** **EXTRAS** Over 225K Spent On Upgrades from builder. Upgraded All Standing Glass Showers. Shower Bench and Shower Niche Master Ensuite. Raised Vanities & Upgraded Faucets & Square shower sets In Washrooms. Upgraded shower floor with steel drain in Master Ensuite (id:24801)
RE/MAX Gold Realty Inc.
37 Georgian Manor Drive
Collingwood, Ontario
Discover the ultimate year-round, four season gem - a spacious, fully furnished waterfront getaway nestled in a peaceful, serene, private wooded setting along Georgian Bay with lots of trees in the friendly town of Collingwood. This fully furnished ~1750 sq ft of living space detached bungalow retreat welcomes you to embrace the beauty of autumn & winter, where golden leaves give way to snow-covered treetops & the bay transforms into a shimmering winter wonderland. Gather w/family or friends (up to 10 guests, comfortably) for a cozy stay - curl up by the crackling wood-burning fireplace as snowflakes drift outside, or walk to the private beach shore to take in breathtaking lake views under crisp seasonal skies. Spend evenings, roasting snacks, sharing laughter & warm drinks around the firepit, in the gorgeous hot tub under the stars, or enjoy outdoor dining on the back patio. Adventure awaits nearby with various outdoor activities - explore scenic hiking, biking, and ski trails at Blue Mountain, explore the Bruce Trail, or unwind at the Scandinave Spa after a day of activities. Inside, you'll find comfort & convenience in every detail: WiFi & TV w/Streaming Apps for movie nights, a Hi-Tech Security System w/outdoor cameras for peace of mind, & an abundance of cupboards & closets to keep your stay organized. Kayaks & a paddle board await for those mild autumn days, while winter invites peaceful moments by the bay, watching waves roll gently against the icy shore. Located minutes from Collingwood's vibrant dining, shopping, bars, & entertainment scene, this pet-friendly getaway blends tranquility w/easy access to year-round fun. Parking for 5 vehicles means there is room for everyone to join in creating cherished memories. Offered for 30+ day stays, this exceptional property invites you to experience comfort, connection & the pure magic of Georgian Bay through every season. Minimum 30 day vacation rental - do not walk the lot. (id:24801)
Crescent Real Estate Inc.
79 Gateland Drive
Barrie, Ontario
Contemporary Newly-built Freehold townhouse located in sought-after Southeast Barrie offering over 1500sqft of total living space featuring 3+1beds, 4 baths in a modern open-concept layout w/ full finished bsmt! Situated right across the community park ideal for little ones; steps to top rated schools, parks, public transit, Barrie South Go, Lake Simcoe Waterfront, Golf, Hwy 400, & much more! Enjoy everything Barrie has to offer! Covered porch entry leads into bright foyer w/ 2-pc powder room. Step down the hall past convenient access to the garage - unloading groceries & kids is a breeze. Eat-in kitchen upgraded w/ tall modern cabinets, granite counters, & SS appliances. Spacious living room w/o to rear patio. *9ft ceilings on main level* Venture upstairs to find 3 well-sized beds, 2-4pc baths, & desirable laundry. Primary bedroom retreat w/ walk-in closet & 4-pc ensuite. *No carpet on main or upper level* All bathrooms w/ upgraded vanities. Fully finished versatile bsmt offers open rec space w/ 4-pc bath - can be used as guest accommodation, family room, home office, or nursery! Priced to sell! Book your private showing now! (id:24801)
Cmi Real Estate Inc.
708 - 9000 Jane Street
Vaughan, Ontario
Charisma Tower on Jane is, without a doubt, the premier building to live in within the VMC and surrounding areas. This stunning unit is bathed in natural light, thanks to its soaring 10-ft ceilings and floor-to-ceiling windows, creating an airy, cathedral-like ambiance. Offering 1 bedroom plus a versatile media den, this condo is perfect for anyone seeking stylish and functional urban living. With two bathrooms, you'll enjoy added comfort and convenience, whether hosting guests or enjoying your own space. Built just over a year ago, this 650 sq. ft. unit is designed to impress. The European-style kitchen adds a touch of elegance, blending modern aesthetics with practical functionality. Located just steps from top-tier amenities, Unit 708 is a short 10-metre walk to the fully equipped gym, outdoor summer pool, party room, wellness courtyard, and serenity lounge perfect for unwinding in peace. The building also boasts a spectacular rooftop party room with 360 views of Vaughan, a bocce court, a theatre, a games room, and multiple lounge areas. Living at Charisma means exceptional value, with maintenance fees that provide access to unparalleled facilities. Plus, its prime location puts you just moments from Vaughan Mills Mall, offering endless shopping, dining, and entertainment options. Highway 400 is a quick 5-minute drive, and the TTC subway is equally close, ensuring seamless connectivity. For anyone considering the VMC area, this is a rare opportunity to own a condo that offers both luxury and convenience one that will leave you truly content with your purchase. (id:24801)
Prospect Realty Inc.
306 - 8200 Birchmount Road
Markham, Ontario
Luxury Condo Unit in Unionville. 1 + Den and 1 parking and 1 locker. A Large Balcony. New flooringand Renovated bathroom, Steps Grocery,Lcbo, Shops, Restaurants, Easy Access To Yrt * Go Station. 24Hrs Concierge, Gym, Library, Sauna, Billiard Room & Indoor Swimming Pool. (id:24801)
RE/MAX Community Realty Inc.
623e - 8868 Yonge Street
Richmond Hill, Ontario
Westwood Gardens-Prime Yonge And Hwy 7/407 Location, Beautiful West Facing 1BR+Den suite comes with one parking & locker! Balcony facing the courtyard!!! 9 ft ceilings, modern kitchen, engineered hardwood floors. The Den can be used as a second bedroom or office. Extremely Convenient Location!Walk To Transit (Langstaff GO Station & YRT Richmond Hill Centre), Restaurants, Groceries (Walmart, No Frills, T&T, Loblaws), Top Schools, Hillcrest Mall, And Several Parks. Easy Access To Hwy 7 & Hwy 407. The building comes with amazing amenities: Gym, Yoga Room, Sauna, Indoor Basketball Court, DogSpa, Media Lounge, Party Room, Concierge, and a Rooftop Terrace! (id:24801)
Homelife Frontier Realty Inc.
512 - 60 Honeycrisp Crescent
Vaughan, Ontario
1+1 Condo at Mobilio South Towner. Located in the heart of Vaughan VMC. 1 underground parking included!!! functional layout and bright throughout. Den could be used as office or 2nd bd. Open-concept modern kitchen and Living Room. Modern Kitchen Appliances all Included. Amenities Include 24 concierge, State Of Art Theatre, Party Room with Bar Area, Fitness Centre, Lounge And Meeting Room, Guest Suites, Terrace with BBQ Area And Much More. Ikea is a step downstairs. Convenient transit. Close to 401, 400, 407, subway station, bus terminal. York University, Costco. Students & new immigrants welcome. The photos were taken before the tenant moved in. (id:24801)
Royal Elite Realty Inc.
424 - 8960 Jane Street
Vaughan, Ontario
Charisma Condos Built By Greenpark! This 1 year old Beautiful, Full Of Light Corner Unit Offers1135 Sq Ft Of Modern Living Space and Additional 677 St Ft Terrace, with an unobstructed view of the CN Tower, Perfect For Outdoor Enjoyment And Entertainment. 9' Ceilings. Spacious 2bedrooms with an ensuite each and a powder room. Modern Kitchen With Central Island, Quartz Countertops And Full-Size Stainless Steel Appliances. Plenty Of Storage. Includes 1 Parking Spot, 1 Locker and 1 Premium Locker. Amazing Location! Steps To Vaughan Mills, Wonderland, Hospital, Shopping Plazas, Restaurants And Public Transport, Minutes To HWY 400 And 407. (id:24801)
RE/MAX Experts


