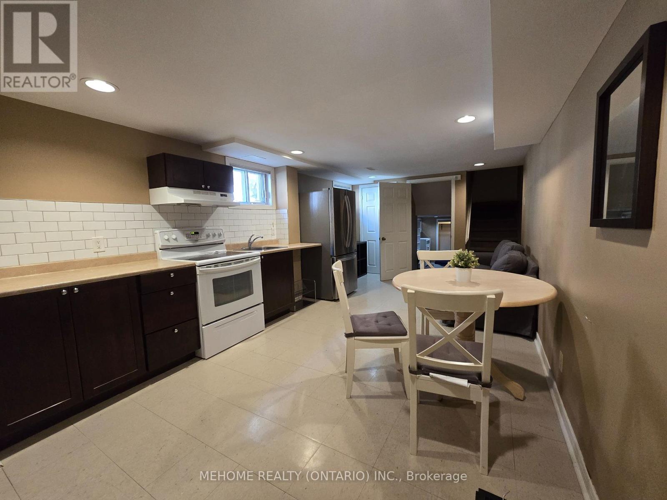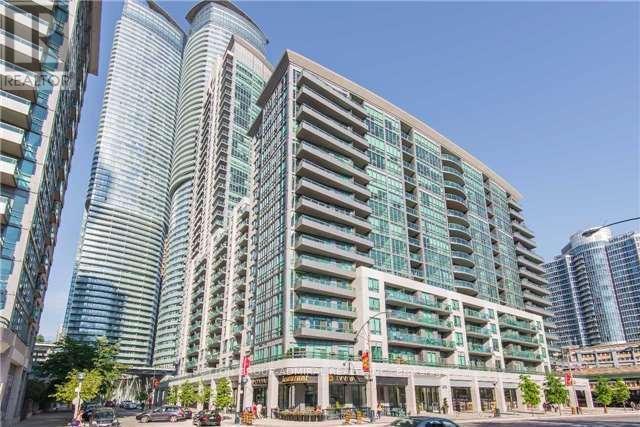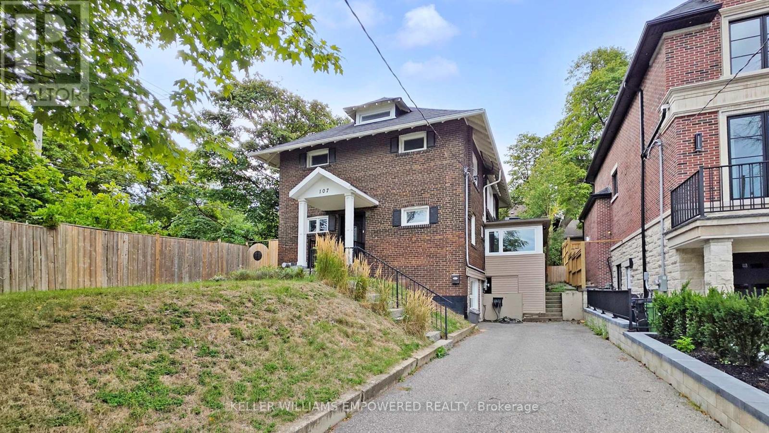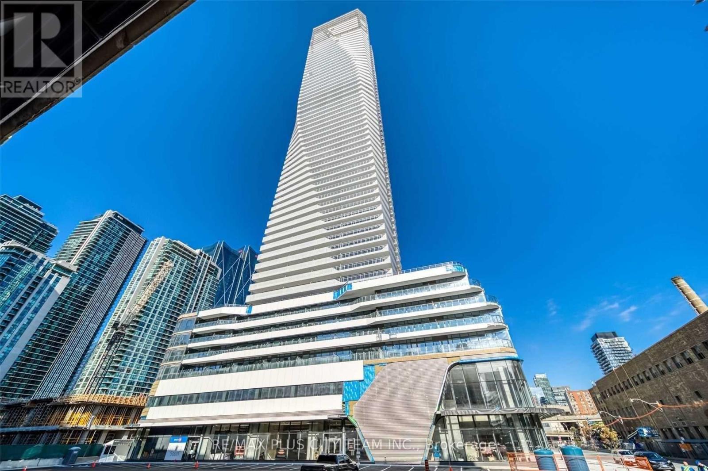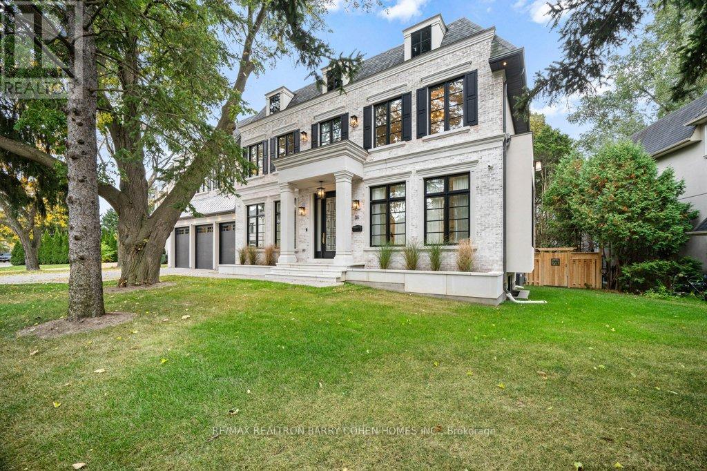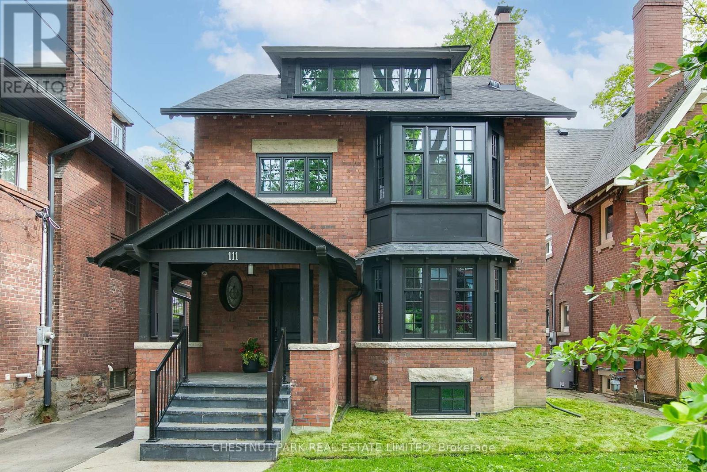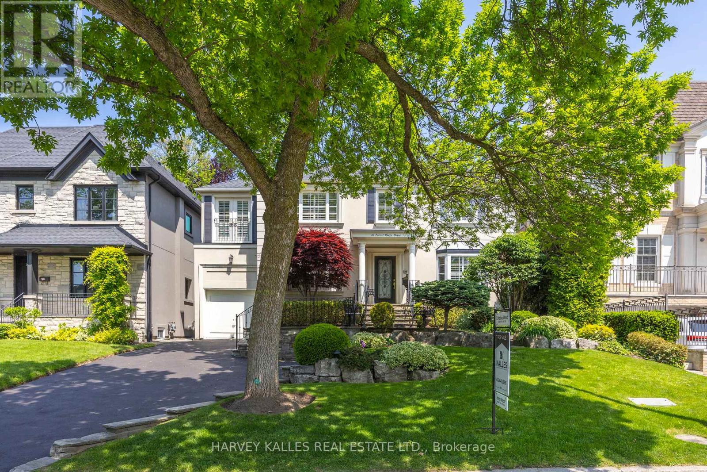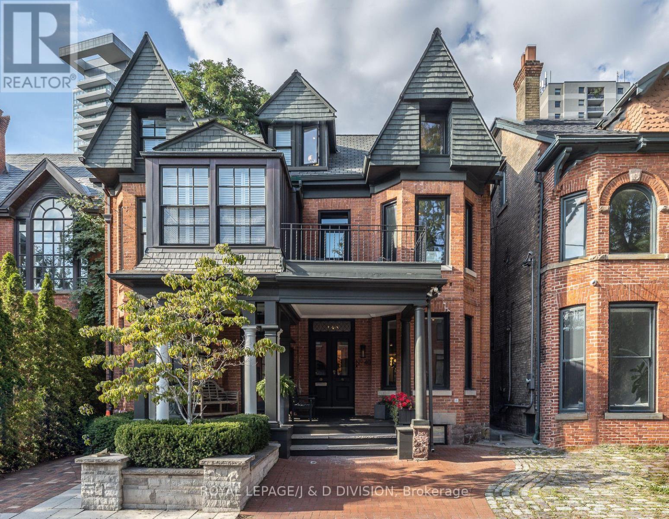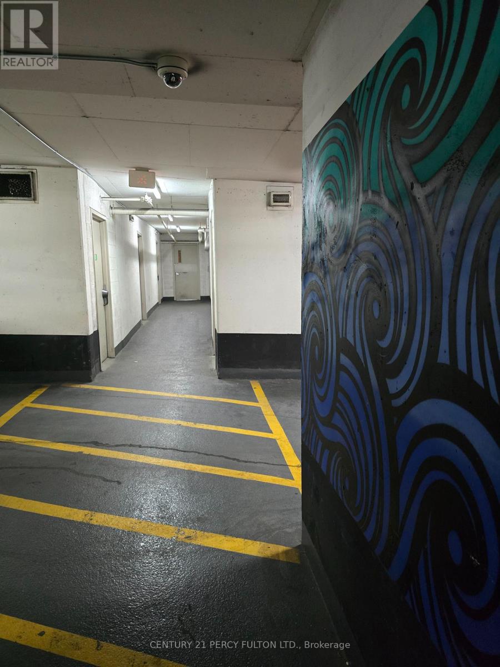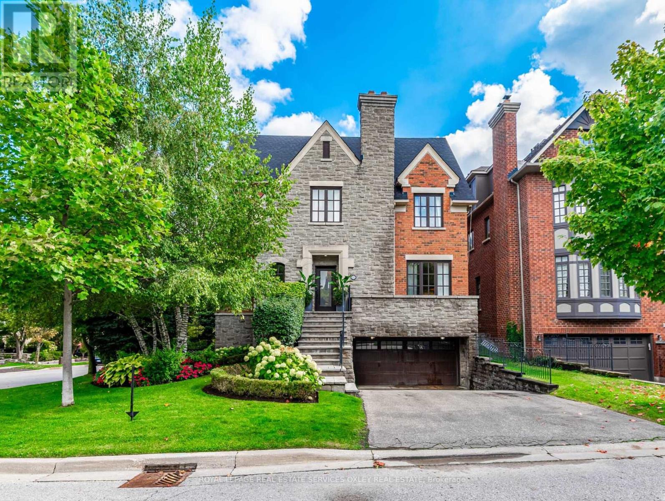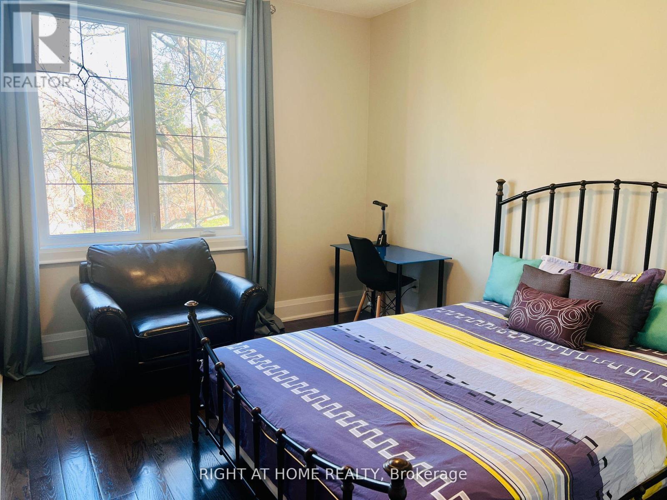Lower Unit - 121 Angus Drive
Toronto, Ontario
Beautifully furnished lower unit in a well-maintained home located in the desirable Don Valley Village community! Bright ground-level space with large windows and a private street level separate entrance, providing excellent privacy and comfort. Features a full kitchen, spacious living/dining area, and a large bedroom with built-in shelves, potlights, and a 3pc ensuite bath with shower. Enjoy the convenience of exclusive in-unit washer & dryer (not shared) and one parking space on the driveway. Steps to bus stops, shops, restaurants, and minutes to Seneca College, Fairview Mall, Leslie/Finch subway stations, Hwy 404/401. Move-in Ready~! (id:24801)
Mehome Realty (Ontario) Inc.
Locker A9 - 25 Lower Simcoe Street
Toronto, Ontario
Locker Available For Sale From The Builder To Both Residents And Non-Residents Of The Building. Locker Located On Level P1 (id:24801)
Sutton Group-Admiral Realty Inc.
107 Lawrence Crescent
Toronto, Ontario
This beautifully renovated 2.5-storey home offers approximately 3,500 sq. ft. of elegant living space in the heart of highly sought-after Lawrence Park. Thoughtfully updated with pot lights, hardwood flooring throughout, smooth ceilings, and a classic oak staircase, the home features an upgraded kitchen with granite countertops, backsplash, and an eat-in breakfast bar. A bright sun room adds warmth and charm, while the finished basement with a walk-out provides additional space for entertaining or extended family. The long private driveway adds convenience and curb appeal. With a Walk Score of 80, most errands can be accomplished on foot, and excellent transit options are available. Just a short walk to Lawrence Subway Station, this prime location offers easy access to Sunnybrook Health Sciences Centre, top-rated schools including Bedford Park PS and Lawrence Park CI, and is surrounded by local parks, scenic trails, and upscale amenities along Yonge Street offering a perfect blend of city living and peaceful residential charm. (id:24801)
Keller Williams Empowered Realty
5106 - 28 Freeland Street
Toronto, Ontario
Welcome to modern luxury in this impeccably designed one-bedroom plus den residence at Pinnacle One Yonge. Expansive windows flood the suite with natural light and offer panoramic city views, while smooth 9-foot ceilings and contemporary laminate flooring add to the sense of sophistication. The open-concept living and dining area blends seamlessly with a sleek kitchen featuring quartz countertops and stainless steel appliances, perfect for both everyday living and entertaining. The spacious bedroom provides comfort and privacy, and the versatile den is ideal for a home office, guest room, or creative retreat. Step outside to your private balcony or enjoy resort-style amenities, including a 24-hour concierge, state-of-the-art gym, yoga studio, party and private dining rooms, business centre, outdoor running track, dog run, lounge areas, lawn bowling, and an expansive outdoor terrace with BBQ and dining zones. Perfectly located just steps from Union Station, the waterfront, and Toronto's Financial and Entertainment Districts, this suite offers the ultimate in convenience, elegance, and vibrant city living. (id:24801)
RE/MAX Plus City Team Inc.
34 Greengate Road
Toronto, Ontario
Welcome to 34 Greengate Road a true masterpiece of luxury living in the prestigious York Mills community. Situated on a quiet, private street just steps from Edwards Gardens and the Bridle Path, this custom-built estate sits on a rare 120-foot-wide lot and combines timeless elegance with modern sophistication. Inside, soaring ceilings, radiant heated imported floors, and herringbone hardwood create an atmosphere of refinement. The grand living and dining rooms are ideal for entertaining, while the chef-inspired kitchen with sunlit breakfast area seamlessly opens to a warm and inviting family room. A private main-floor office, functional mudroom, and built-in elevator add convenience to everyday living. Upstairs, the lavish primary suite offers a spa-like en-suite and oversized walk-in closet. Each of the four additional bedrooms features its own en-suite, ensuring comfort and privacy. The fully finished lower level is designed for leisure and entertaining, with a spacious recreation area, sleek wet bar, radiant heated floors, home gym, theater room, and nanny/in-law suite. Perfectly located near top-rated schools, parks, transit, and premier shopping, 34 Greengate Road presents a rare opportunity to own an extraordinary home in one of Torontos most coveted neighbourhoods. (id:24801)
RE/MAX Realtron Barry Cohen Homes Inc.
111 Roxborough Drive
Toronto, Ontario
Set on one of North Rosedale's most admired streets, this 5-bedroom, 4-bath detached home has undergone a refined transformation, blending heritage elegance with striking new enhancements. Recent updates include a brand new roof, restored red brick exterior, custom south-facing windows, complete exterior waterproofing, new sod laid in the front and back gardens and sophisticated herringbone hardwood floors on the main level bringing a fresh sense of light, texture, and quality to every space. The main floor unfolds with a bright, open flow ideal for both day-to-day living and stylish entertaining. The chefs kitchen anchors the home with function and presence, while generous living and dining areas are bathed in natural light throughout the day. Upstairs, the third-floor primary suite offers privacy and calm, complete with a spa-inspired ensuite and its own dedicated climate control. The second level features three spacious bedrooms, providing flexibility for growing families or elegant work-from-home options. Outside, a south-facing backyard with fresh sod offers a sunny and low-maintenance outdoor retreat, complemented by a detached garage off a mutual drive. Enjoy effortless access to Toronto's top public and private schools including Whitney Jr. PS, Branksome Hall, and Rosedale Heights School of the Arts as well as Summerhill Market, Yonge Street amenities, Chorley Park trails, and downtown connections via the DVP and transit. Turn-key and thoughtfully elevated, this home represents a rare opportunity to move into one of Toronto's most desirable neighbourhoods where classic character meets the convenience and comfort of fresh, design-driven living. (id:24801)
Chestnut Park Real Estate Limited
26 Forest Ridge Drive
Toronto, Ontario
Welcome to 26 Forest Ridge Drive, a cherished family home located on one of Forest Hill Norths most desirable and tightly held streets. Set on a 50 x 121 ft lot, this 5-bedroom, 5-bathroom residence has been lovingly cared for by the same family for over 25 years and now its ready for the next chapter. Expanded through a thoughtful three-story addition in 1999, this home offers incredible space and flexibility across the basement, main, and second levels. Designed with family in mind, it features a warm and functional layout with a sunlit kitchen, spacious living and dining areas, and five generously sized bedrooms all located on the upper level.The primary bedroom is a true retreat-exceptionally spacious and filled with natural light, it features a private balcony overlooking the backyard and pool, offering a serene space to unwind. A standout feature is the expansive, fully customized walk-in closet large enough to function as a dressing room with thoughtfully designed storage and organization. The five-piece ensuite bath includes a soaking tub, separate shower, and double vanity, providing comfort and convenience in a refined setting.The second floor also offers two additional bathrooms to comfortably accommodate the rest of the household. The backyard is where memories are made complete with a beautiful inground pool and a large patio, perfect for summer barbecues, birthday parties, or quiet evenings by the water. While the home reflects the character of its time, it presents a rare opportunity to update and reimagine the space to suit your familys modern lifestyle-all in a coveted neighborhood known for its top-ranked schools and family-friendly atmosphere. A home filled with love, laughter, and potential 26 Forest Ridge Drive is ready to welcome its next generation. (id:24801)
Harvey Kalles Real Estate Ltd.
40 Bernard Avenue
Toronto, Ontario
40 Bernard, with its recently completed and back to the bricks restoration/renovation, is one of the most beautiful homes in the East Annex. This historic Victorian is located on the best block of Bernard; just steps to Yorkville and Bloor Street shops and transit. Boasting 3685 square feet with tall ceilings throughout, this house is wonderfully spacious and airy. It retains its charm blended seamlessly with contemporary style in an artfully designed package. The main floor is open concept with a living room, dining room, and chef's kitchen with professional appliances, dining banquette, custom rift oak and white cabinetry, gorgeous fluted oak on the oversized island and coffee pantry and ribbed glass lit china cabinet. The leathered quartzite counter and backsplash is unique, durable and a natural piece of art. The kitchen is bathed in light with a lovely bank of side windows and an oversized sliding door leading to the private garden. The stunning primary retreat features a generous sized walk-in closet, elegant wainscotting and Juliet balcony. The ensuite washroom is encased in gorgeous tile with custom walnut vanity, matte resin freestanding tub and separate water closet. The third floor has been expanded to create two generous bedrooms and three piece washroom. The dug out lower level with 8' ceilings maintains the graciousness of the rest of the home with custom built ins, recreation room, bedroom, laundry and three piece washroom. A deep and private garden with deck and patio are enjoyed off the main floor. The library walks out to a balcony with lovely views over Bernard Avenue, and the third floor sundeck is secluded in the trees. High quality materials have been incorporated throughout with new mechanical systems. This home truly offers it all! (id:24801)
Royal LePage/j & D Division
Locker #5 - 9 Bogert Avenue
Toronto, Ontario
Spacious locker available for lease at 9 Bogert just $200/month. Convenient access, located right at the Yonge & Sheppard intersection. Must Be a Residence Of The Building To Purchase This Locker. (id:24801)
Century 21 Percy Fulton Ltd.
11 True Davidson Drive
Toronto, Ontario
Tucked into a quiet enclave where neighbours know each other by name and children ride their bikes freely, Governor's Bridge feels more like a charming village than a part of Toronto. It's a rare slice of calm in the city - 11 True Davidson Drive is its crown jewel. This extraordinary custom-built residence offers over 7,300 sq ft of refined living space on a lot that widens to 58 ft at the rear. Originally built in 2008, the lower level was redesigned by Michelangelo Designs in 2009, with further renovations completed in 2022 by the team behind the TV show Styled, including a striking new kitchen and refreshed powder room. The main level features a grand marble foyer, formal living and dining rooms with oak hardwood, a dedicated home office, and a Chef's kitchen with quartz countertops, marble floors, and premium appliances. Picture slow mornings at the breakfast table, cozy evenings in the family room by the double-sided fireplace, and summer entertaining on the walk-out deck overlooking a lush backyard. Upstairs, the expansive primary suite is a true retreat with its own fireplace, two walk-in closets, and a spa-like ensuite. Three additional bedrooms offer ample storage and ensuite or semi-ensuite baths ideal for a growing family. The third-floor loft is a flexible space perfect for a teen hangout, creative studio, or private guest suite with a full bath and a Juliette balcony. Downstairs, the lower level is full of personality and purpose, complete with a rec room, wet bar, guest suite, large laundry room, and a custom-built playroom - this is a kid's dream. With a double garage, mature landscaping, and proximity to top schools, trails, and the city core, this is a home that adapts beautifully to every chapter of family life (id:24801)
Royal LePage Real Estate Services Oxley Real Estate
Chestnut Park Real Estate Limited
137 Highbourne Road
Toronto, Ontario
Two Large Units in a Prime Location! Welcome to this stunning, fully renovated duplex in the highly sought-after Chaplin Estates. This impressive property features two spacious units: a main floor plus basement unit totaling 2,268 sq.ft. with 3+1 bedrooms and 3 bathrooms, as well as a massive 2,403 sq.ft. 3-bedroom, 3-bathroom suite spanning the second and third floors. The main floor offers ample living and dining spaces, perfect for comfortable family living. The basement features a large rec room, a 4-piece bathroom, plus a bedroom with a 2-piece ensuite, providing versatile living options. The upper two floors house an expansive suite that blends luxury and functionality. Enjoy a massive living room and formal dining area filled with natural light, along with a generous family room, private den, and separate home office. A gorgeous terrace off the family room offers a peaceful outdoor retreat in the city. This suite has been extensively renovated with premium finishes, modern fixtures, and top-tier appliances throughout, combining elegance and practicality.Located just moments from the new LRT subway station, this duplex offers unparalleled convenience for commuting, along with easy access to trendy restaurants, boutique shops, public transit, and TTC options. Chaplin Estates is renowned for its tree-lined streets, community charm, parks, and excellent public and private schools, making this property ideal as a family home or a savvy investment. Additional features include separate utilities, large windows providing abundant natural light, tasteful neutral décor, and comprehensive infrastructure upgrades that ensure comfort and safety year-round. Offering versatility, generous space, and a prime location, this duplex is perfect for living in one unit while renting the other, multigenerational families, or investors seeking a high-demand neighbourhood. Don't miss this rare opportunity to own a beautifully renovated duplex in Chaplin Estates. Welcome home! (id:24801)
Royal LePage/j & D Division
2 - 35 Glenborough Park Crescent
Toronto, Ontario
Welcome to 35 Glenborough Park Crescent where modern comfort meets convenience in the heart of North York. This luxury private room offers everything you need: a spacious layout with hardwood flooring, a large sun-filled window, a walk-in closet, and the privacy of your own ensuite washroom.The home is bright and welcoming, with a shared kitchen and a large living room. Just a 2-minute walk to the bus stop, you will enjoy easy transit to York University, Seneca College, and downtown Toronto.Perfect for students or young professionals, this five-star space is all-inclusive utilities, internet, and comfort rolled into one. Parking available for $100/month. Clean, quiet, and move-in ready. (id:24801)
Right At Home Realty


