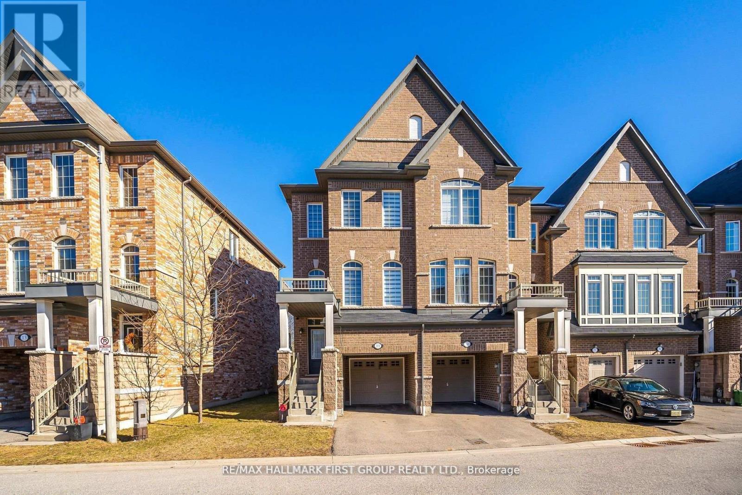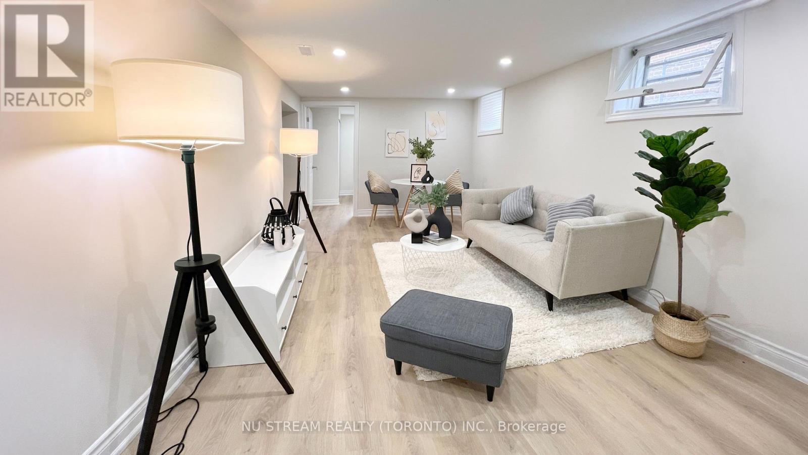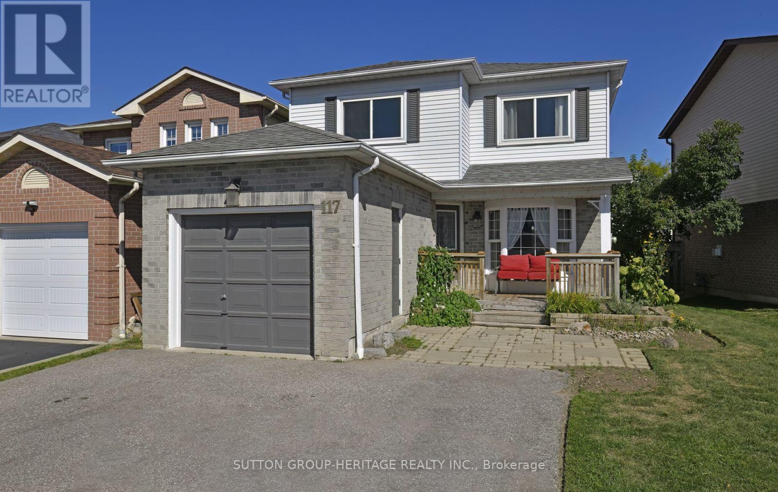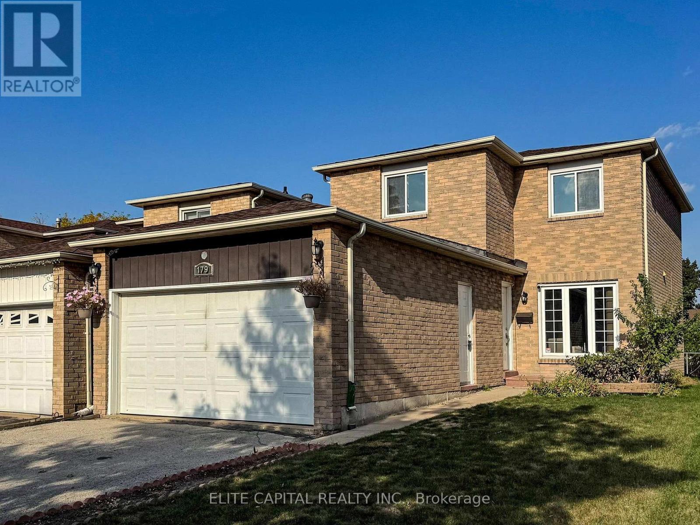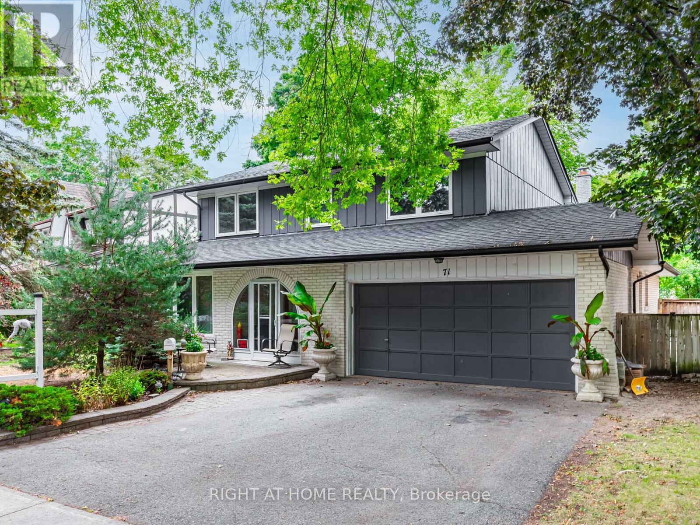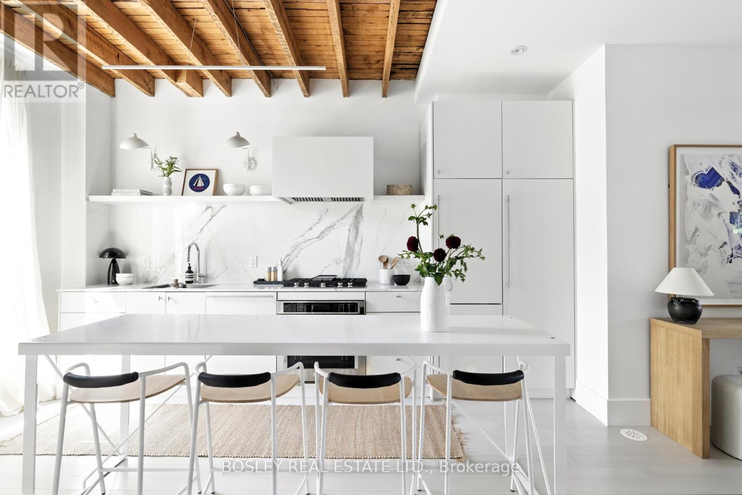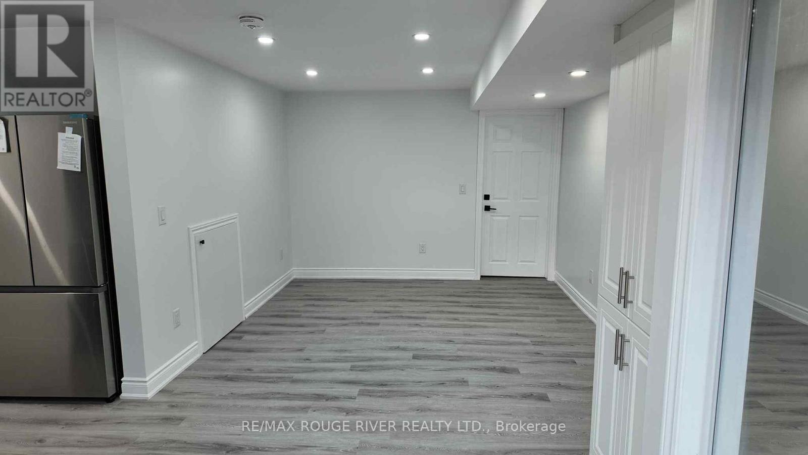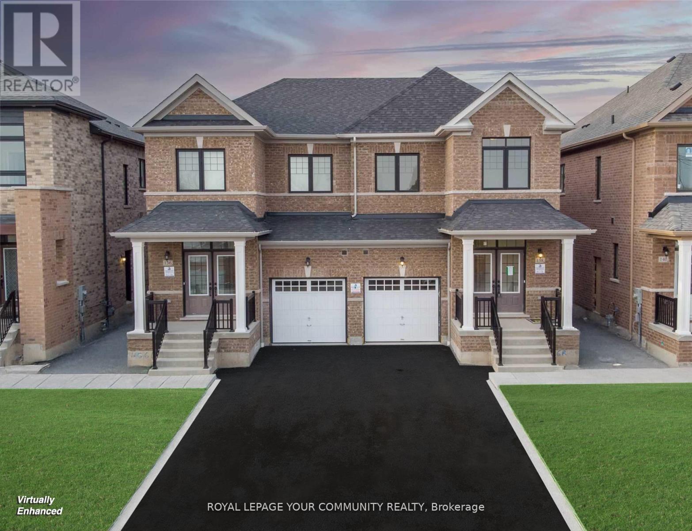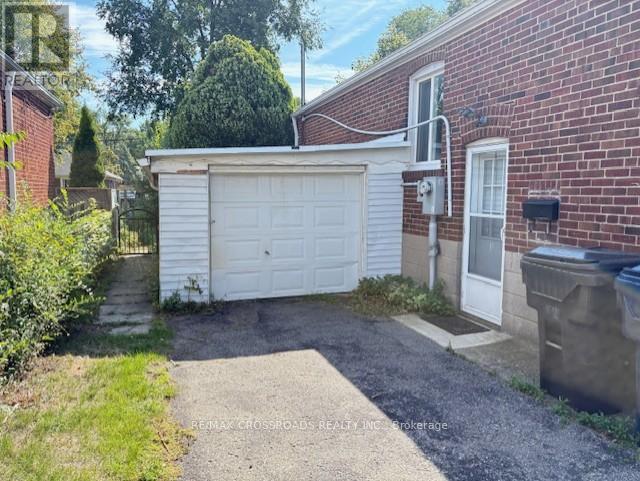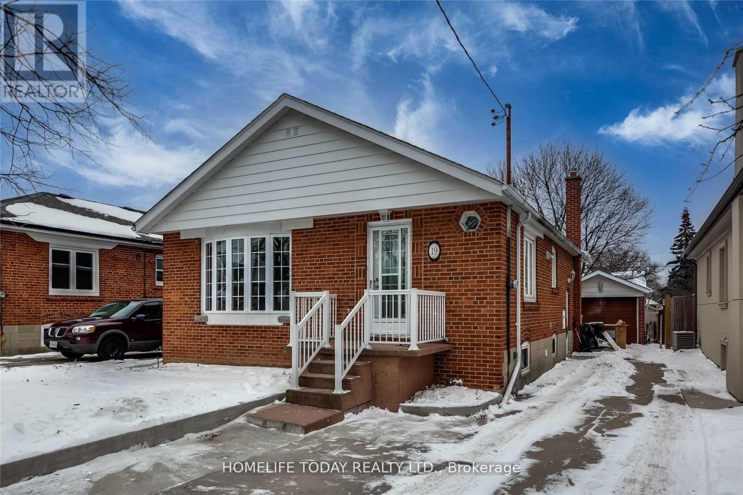11 Graywardine Lane
Ajax, Ontario
Stunning Freehold End Unit Townhome on a Premium Lot. This beautifully designed 3-story brick and stone townhome offers over 2000 sq. ft of living space, featuring 4 bedrooms and 4 bathrooms. Bright and Spacious Living Areas: The family room is filled with natural light and opens to a lovely walk- out - deck perfect for relaxation. Modern Kitchen: Equipped with sleek granite countertops and stainless steel appliances for a contemporary touch. Generous Bedrooms: Large-sized rooms with spacious closets provide comfort and convenience. Primary Bedroom Retreat: Includes a walk-in closet and a private 4-piece ensuite. Main floor bedroom and 3pc baths can generate rental income. Unfinished Basement: Ideal for future customization to suite your needs. Prime Location: Steps to shopping, restaurants, and parks. Close to top-rated schools, Highways 401, 407, & 412, plus easy access to the GO station for seamless commuting. (id:24801)
RE/MAX Hallmark First Group Realty Ltd.
86 Araman Drive
Toronto, Ontario
Discover this beautifully renovated and generously sized 2-bedroom, 1-bathroom bungalow basement located on a quiet, family-friendly street. This bright and modern unit boasts large above-grade windows that flood the space with natural light it doesn't feel like a basement at all! Modern Oak vinyl flooring throughout; Open-concept living area with pot lights and a stunning kitchen, Quartz countertops, ceramic tile backsplash, and floors; Luxury bathroom with quartz vanity and stand-up shower; Fully furnished move-in ready! Minutes from Highway 401, Fairview Mall, and public transit; Close to schools, parks, and all essential amenities. Perfect for professionals, small families, or anyone seeking a stylish and convenient place to call home. (id:24801)
Nu Stream Realty (Toronto) Inc.
117 Reed Drive
Ajax, Ontario
WELL MAINTAINED ,SUPERB 3+1 BEDROOM HOME IN A VERY DESIREABLE AREA OF AJAX, WALKING DISTANCE TO GO STATION, CLOSE TO ALL AMENTIES,SHOPPING,SCHOOL,COSTCO AND 401.MODERN KICHEN WITH CERAMIC FLOORIN AND GRANITE COUNTERS, LR AND R WITH HARDWOOD FLOORING AND CROWN MOULDING, ABOVE GROUNG POOL WITH A SUNROOM WITH SLIDING DOORS. FINISHED BASEMENT WITH REC ROOM AND A BEDROOM (id:24801)
Sutton Group-Heritage Realty Inc.
179 Bethany Leigh Drive
Toronto, Ontario
Welcome to this charming Single-family Detached Home with Double Car Garage; offering 1,584 sq. ft + 888 sq. ft Finished Basement of comfortable living space in a sought-after Scarborough neighbourhood featuring Three well-sized bedrooms on the Second Floor and One bedroom in the Basement. Large Windows fill the Home with natural light, creating a warm and inviting atmosphere. Generous Living and Dining areas flow seamlessly, perfect for Everyday Living. Kitchen with a Breakfast area great for Family meals. Newly Installed Vinyl Laminated Flooring in Living Room, Dining Room and Basement. Solid Hardwood Flooring in Family Room. Large Open Concept Basement is perfect for Family Gatherings and Entertainment, with great potential for future basement apartment. Minutes to Transit, Banks, Shopping, Library, Community Centre, Parks and Schools. (id:24801)
Elite Capital Realty Inc.
71 Satchell Boulevard
Toronto, Ontario
Don't miss out on this well maintained upgraded home located in a friendly neighborhood your search is end at 71 Satchell Blvd, Exceptional Opportunity in a Prime Scarborough Port Union Community. Don't Lose this beautifully organized, Bright, Spacious, sizable 4 + 1 Bedroom: (4 Bedroom on Second Level and 1 Office Room on Main Level) with Finished Basement Which can be use 2 Bedroom This Home Features Expansive Principal Room with Fire Place, that walks out into the backyard that's for a BBQ are and entertaining with an unobstructed view. a huge gourmet eat-in upgraded Kitchen with granite Countertop, a chef's delight with breakfast area. massive living room area combined with comfortable dining area to host family dinners SS Appliances, Efficient Mud Room, Upgraded Bathrooms, CENTRAL VAC, CENRAL AC, total of 4 parking, and much much more It is an Ideal Family Home In an UNBEATABLE PORT UNION LOCATION *****MUST SEE***** (id:24801)
Right At Home Realty
137 Munro Street
Toronto, Ontario
Architecturally designed, 137 Munro Street balances clean lines and natural textures with moments of playful character. Step into the lofty custom kitchen where original wood beams and maple hardwood floors meet crisp white cabinetry and porcelain surfaces that feel timeless and refined. A contemporary fireplace anchors the gallery that connects the kitchen and living space. And just across the way, the powder room features a playful terrazzo wallpaper that adds a colourful design twist against the homes soft palette. Enjoy full-height, black-framed glass doors that flood the space with natural light and open to the private back patio for a seamless indoor-outdoor feel. Upstairs, the primary suite delivers the comfort and style of a curated boutique stay. Up the glass-panelled staircase, a serene retreat unfolds with a dreamy soaker tub, waterfall shower, double vanity, and separate closets. A spacious second bedroom, 3-piece bath, and flex space complete the upstairs. And the basement? Wide open and ready for whatever you dream up. With natural light, layered textures, and a neutral palette at its core, this home reveals a quiet whimsy that makes it truly unforgettable. And then there's the neighbourhood. Life in South Riverdale has a rhythm of its own, with mornings spent over coffee at a local cafe, afternoons drifting by in leafy parks, and evenings that can take you anywhere from dinner on Queen East to cocktails in Riverside or a bakery stop in Leslieville. The east end always has something waiting, and with TTC routes and the Dundas DVP on-ramp nearby, downtown is only minutes from home. Plus, street permit parking is available and confirmed by the city. (id:24801)
Bosley Real Estate Ltd.
Basement - 3 Wimbledon Court
Whitby, Ontario
Beautifully Finished Brand New Legal Basement Apartment In The Sought-after Williamsburg, Whitby. This Bright, Above-Ground Level Unit Is Filled With Lots Of Natural Sunlight And Features 2 Spacious Bedrooms With Windows, A Generous Living Area With Pot Lights, And A Modern Kitchen With New Appliances Plus A Walk-out To Stunning Million-Dollar Ravine Views. Enjoy A Stylish 3-Piece Washroom, A Private Walk-out Backing Onto The Ravine, And The Peace Of A Quiet Street. Located Close To Top-rated Schools, Minutes To 412/407, Public Transit, Go Train, And More This Home Offers Both Comfort And Convenience! (id:24801)
RE/MAX Rouge River Realty Ltd.
79 Fishleigh Drive
Toronto, Ontario
Perched on the Scarborough Bluffs with sweeping, year-round lake views, this sophisticated family home was built in 2011 and offers over 5,000 sq. ft. across four levels. From multiple vantage points you are treated to lakeside vistas, most notably from the show-stopping 875 sq. ft. rooftop terrace with a full outdoor custom kitchen (B/I fridge & BBQ) and gas fireplace. Additional outdoor spaces include a main floor composite deck, a fully fenced and extensively landscaped yard and a new glass-fenced cliffside patio. Inside, a custom chef's kitchen anchors the main floor with an open living/dining area plus a family room perfectly appointed for cozy movie nights. A private office is tucked away behind the kitchen. Upstairs, the primary suite offers two ensuite bathrooms and walk-in closets. A renovated second-floor bath features a new skylight and curbless shower, while the laundry room has new cabinetry, marble counters, and Miele appliances. The lower level features extra-high ceilings, a gym, renovated bath, partial kitchen, and garage access that's ideal for a nanny/in-law suite. The 2-car garage includes new epoxy flooring, slat wall storage and fastback hanging Kayak storage. Recent upgrades extend outdoors with a sprinkler system, upgraded landscaping, built-in BBQ & fridge and a custom front door. Security is top-tier with Ring cameras, hardwired AI cameras, DVR monitoring, Metalex screens, reinforced locks, and monitored alarm. Set within a close-knit community and near top-rated Chine Drive Public School, youll also enjoy quick access to the Great Lakes Waterfront Trail plus hidden neighbourhood trails at the base of the Bluffs that provide direct lakeside access few know about. Birchmount Stadium, parks, and tennis courts are within walking distance, with shops and restaurants like City Cottage Market and The Birchcliff nearby. Just minutes from the Beaches but without the congestion; this is where waterfront luxury meets everyday comfort. (id:24801)
Sage Real Estate Limited
138 Christine Elliott Avenue
Whitby, Ontario
Beautiful 3-Bedroom Semi-Detached Home with Separate Entrance in Prime Whitby Location. Welcome to 138 Christine Elliott Avenue beautifully maintained 3-bedroom, 3-bathroom semi-detached home nestled in one of Whitby's most sought-after neighborhoods. This property offers a perfect blend of comfort, functionality, and potential for future customization. Spacious Layout with Open-concept living and dining areas with a cozy fireplace, ideal for family gatherings. Modern Kitchen Equipped with Stainless Steel appliances and ample cabinetry. Primary Suite Features a generous bedroom with a private ensuite bathroom and walk-in closet, Two well-sized additional bedrooms with ample closet space, sharing a full bathroom. Main-floor laundry room, Separate Entrance Provides direct access to the unfinished basement, offering potential for an in-law suite or rental income. Built-in single-car garage, Additional parking space, accommodating up to two vehicles. Private and spacious back yard, ready for landscaping or gardening projects. Situated in a family-friendly neighborhood with a strong sense of community near Taunton and Cochrane, this home is close to schools, parks, shopping centers, and public transit, providing easy access to all amenities Whitby has to offer. This home is perfect for families seeking a comfortable living space with the added benefit of a separate entrance for future expansion or rental opportunities. Don't miss the chance to make this versatile property your new home! (id:24801)
Royal LePage Your Community Realty
4130 Lawrence Avenue E
Toronto, Ontario
Spacious former group home located on the beautiful grounds of St. Margaret in the Pines Anglican Church. Offering approximately 2,000 sq. ft. of versatile space, this property features a full kitchen, two 4-piece bathrooms, and four dedicated parking spaces. Fully air-conditioned for comfort, it's an excellent opportunity for office use, supervised accommodations, or a Training School. Long-term tenants are preferred. Tenant to be responsible for Enbridge utilities and insurance. (id:24801)
Royal LePage Connect Realty
83 Clonmore Lower Level Drive
Toronto, Ontario
Newly Renovated Basement Apartment In Desired Neighbourhood. Features 2 Bedrooms, One Year New Kitchen, Two Year New Laminate Floors Throughout. Ensuit Laundry. Convenient Location Close To Schools, Restaurants, Shopping And The Beach. Tenant To Pay 30% Utilities (id:24801)
RE/MAX Crossroads Realty Inc.
Bsmt -B - 19 Bardwell Crescent
Toronto, Ontario
Great Location! Newly Renovated One Bedroom, Full Washroom, Separate Entrance, Kitchen w/Induction One Burner Stove & Shared Laundry, Quartz Counter Top. All Utilities Including. No Pets, No Smoke. Rent $1325.00 all utilities included (id:24801)
Homelife Today Realty Ltd.


