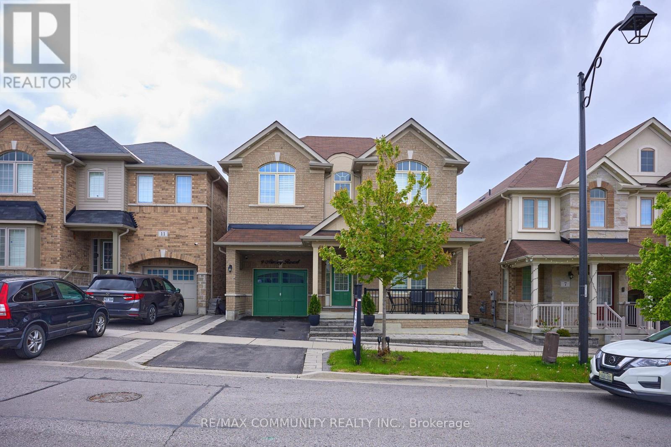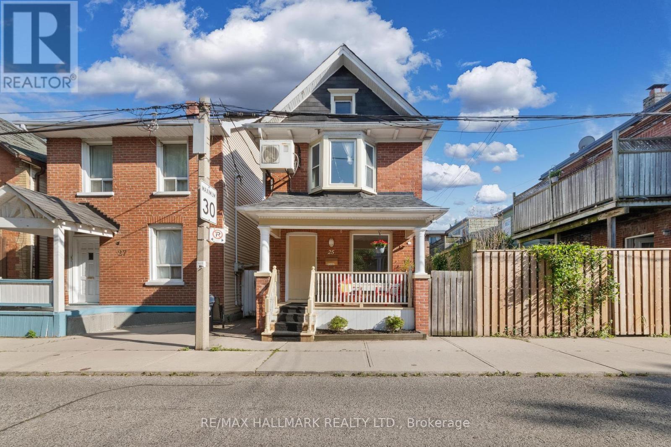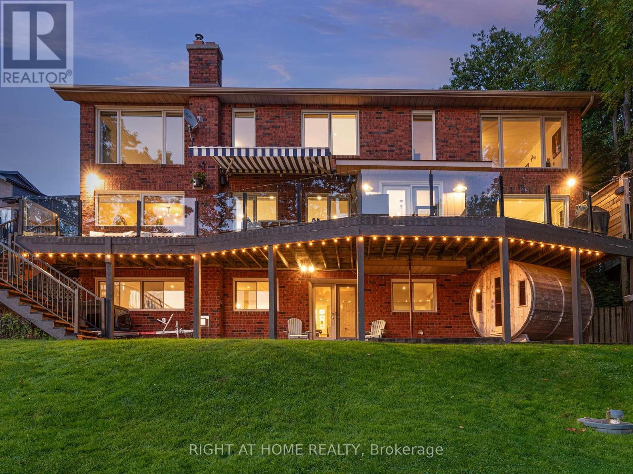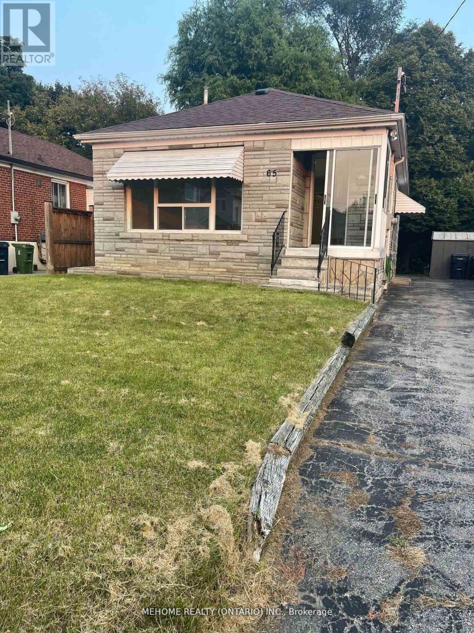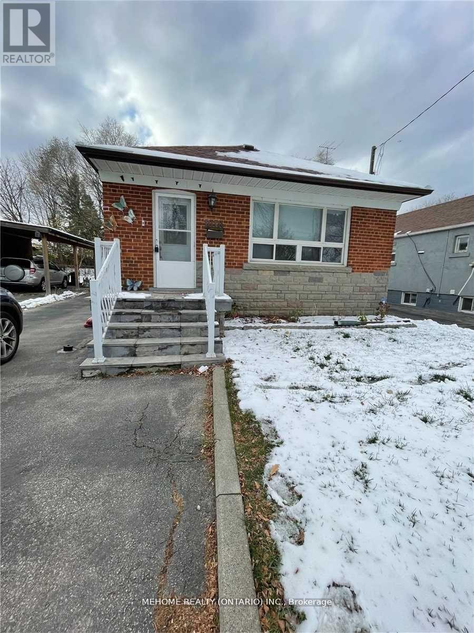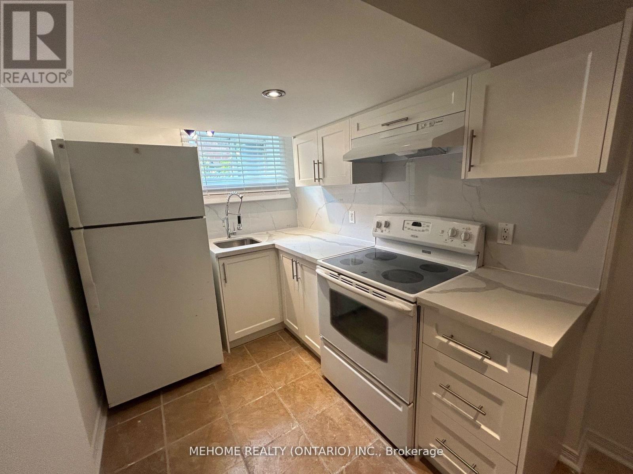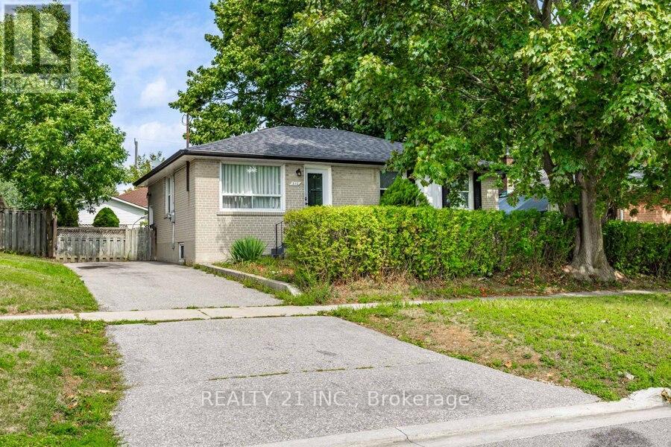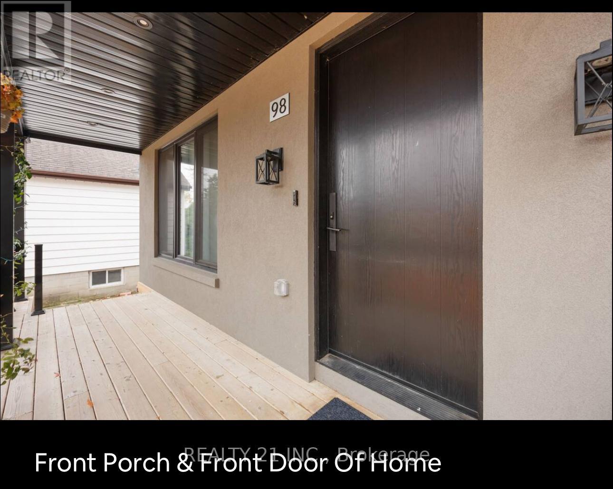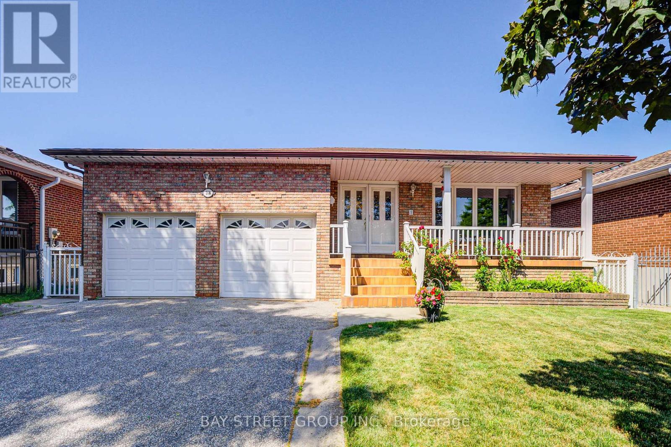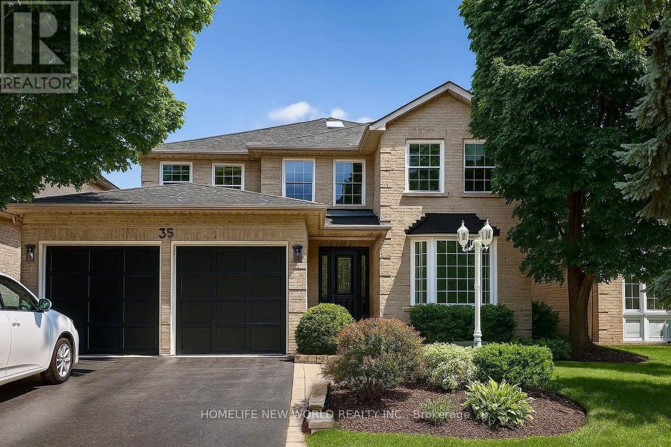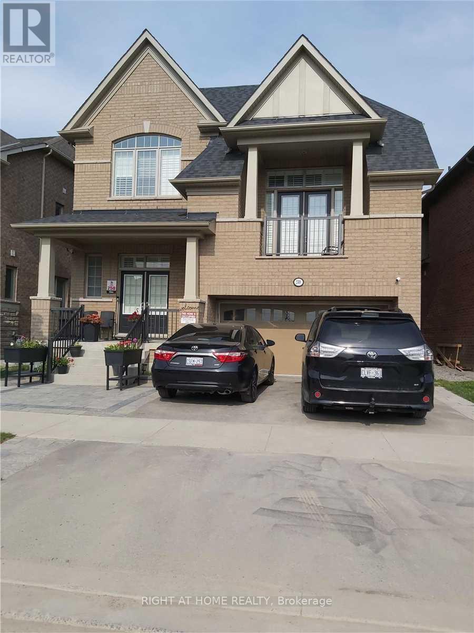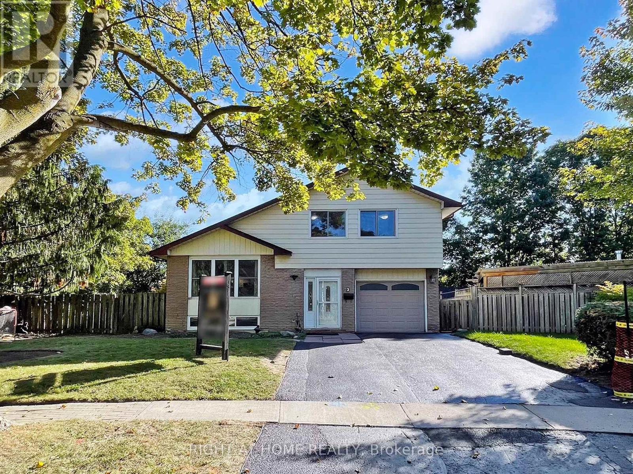9 Ainley Road
Ajax, Ontario
Stunning 4-Bedroom Detached Home in the Heart of Ajax. Welcome to this beautifully maintained 4-bedroom detached home, perfectly situated on a quiet street in one of Ajaxs most sought-after neighborhoods. Set on a 36.09' x 86.30' lot, this bright and spacious home offers 9-foot ceilings on the main floor, creating an open, airy ambiance throughout. The modern kitchen features sleek granite countertops and a walk-out to a large deck from the breakfast area ideal for morning coffee or summer entertaining. Sunlight floods the home, accentuated by stylish window shutters, interior & exterior pot lights, and professionally done interlock for added curb appeal. Upstairs, the primary suite is a relaxing retreat with a luxurious 5-piece ensuite and his-and-hers closets. Enjoy the added convenience of a second-floor laundry room and direct access to the garage. Prime Location: Close to public transit, top-rated schools, parks, shopping, and all essential amenities. Quick access to Highway 401 & 412 makes commuting effortless. This move-in ready home is perfect for families seeking comfort, style, and a prime location. Don't miss this exceptional opportunity! (id:24801)
RE/MAX Community Realty Inc.
25 Norwood Terrace
Toronto, Ontario
Welcome to 25 Norwood Terrace, a versatile duplex that provides immediate rental income with the option to easily convert into a single-family home. An ideal opportunity for both investors and end users!The upper unit (leased since 2022) features a spacious bedroom, open-concept living and kitchen area, and a private balcony. The main and lower unit (leased beginning January 2025) offers a bright living/dining space, a modern kitchen with deck access, ensuite laundry, and a 3-piece bathroom. The lower level includes two bedrooms, a 4-piece ensuite, and ample storage.Perfectly located on a quiet, tree-lined street, just steps to transit (GO & subway) and a daycare. Zoned as a duplex by MPAC. Some photos virtually staged.Dont miss this excellent investment or homeownership opportunity! (id:24801)
RE/MAX Hallmark Realty Ltd.
12 Pettet Drive
Scugog, Ontario
Welcome to your waterfront escape. Discover the perfect blend of luxury and tranquility at this stunning property, where breathtaking views and refined living come together. Over $400k in renovations spent, creating the perfect open-concept living space, over-looking the water. Kitchen features top end S/S appliances with a oversized quartz countertop island that can sit 6. Custom cabinets with crown moulding, and a walk/out to your wrap around deck. Enjoy the Great room and all it has to offer while sitting in front of stone faced wood burning fireplace with beautiful vaulted ceiling's. Second floor has hardwood throughout with 3 total bedrooms. The master bedroom's lakeview makes every morning worth waking up for. 5 piece Ensuite with His/her walk-in closets. 2nd & 3rd bedrooms are oversized with plenty of closet space. If that wasn't enough go downstairs and fall in love with the finished walk-out basement. Includes a Wet Bar with quartz countertops/built in chill fridge, 3 piece bathroom with heated floors and a private guest bedroom. Entertainers dream backyard with your own newly built Tiki bar with Lake views all around. Private dock. This exclusive Area known as having the best hard bottom sand shoreline on Lake Scugog. (id:24801)
Right At Home Realty
Basement - 65 Miramar Crescent
Toronto, Ontario
Solid Bungalow In The Brimley/Lawrence Location. Lower Level Is Finished With A Separate Entrance. Walk To Bus, School And McCowan Park. Close To Scarborough. Gym, Hospital And The Lawrence Lrt Station. Modernization Is All That Needed In This Solid Dwelling. 3 Cozy And Bright Bedrooms With Laminate Floor. Private Laundry Room Available In Suite. Kitchen With Marble-Like Counter Top And Massive Cabinet. (id:24801)
Mehome Realty (Ontario) Inc.
Basement A - 1018 Kennedy Road
Toronto, Ontario
Separate Entrance 2 Bedroom Basement Apartment immediately Available! This unit was renovated back in 2023, new Kitchen and Laminated Floor. Fabulous Location! Surrounded By Parks, Schools And Steps To Transit(Subway/Lrt). Enjoy All The Amenities This Friendly Neighbourhood Has To Offer! Tenant pay 30% of All Utilites. (id:24801)
Mehome Realty (Ontario) Inc.
Bm B - 83 Cornwallis Drive
Toronto, Ontario
Location! Location! Newly upgraded 2 Bedroom Apartment with 1 Car Parking, Bright And Spacious!!! Walk to Plaza, Schools, Parks, Recreation Community Centre, Public Transit, Close to Kennedy Subway, LRT, Kennedy Commons, Restaurants, Hospital, Hwys 401, 404, DVP, Scarborough Town Centre, Costco. (id:24801)
Mehome Realty (Ontario) Inc.
512 Phillip Murray Avenue
Oshawa, Ontario
Welcome To 512 Phillip Murray Ave , A Charming Classic Bungalow 3+3 Steps Away From The Lake In The HighlyDesirable Lakeview Neighborhood. Awesome Detached Bungalow Sitting On Large Lot In Desirable Lakeview Community. Over $50000 renovated bungalow features a finished basement of 3 Bedrooms and 2 Washrooms with a separate entrance, offering excellent income potential. Tenant is already in place, paying $2100/month .Lots Of Natural Light & Beautifully Kept 3 Bedroom. The Traditional Layout Of The Home Includes An Open Concept Living And Dining With An Adjacent Eat-In Kitchen. Main Floor Includes Bright, lots of Pot Light With NEW Stainless Steel Appliances & Walkout To Backyard Overlooking The Private Fenced In Backyard. Right By The Oshawa Lake, With Tons Of Parks, Trails & Playgrounds. Right Near Transit Options Such As Durham Bus , The Oshawa Go Station & The 401 Close To The Heart Of The City With Plenty Of Shopping/Dining Options! Whether your an investor, a first-time buyer looking to house hack, or a family in need of space and versatility, this bungalow is an opportunity you don't want to miss! (id:24801)
Realty 21 Inc.
Basement Unit - 98 Preston Street
Toronto, Ontario
Remarks Absolutely Stunning ! 2 Storey Elegant Paradise Home Was Built In 2019. This Beautiful, Spacious Home On An Oversized Lot Is A Must See! Custom Built In 2019, This Home Has It All . It'a Walk up basement unit. Total unit size is 1600 sq ft. Two bed basement apartment with two full washroom Fairly new custom built gorgeous 2 bedrooms basement house with Ensuite Washroom , and Large living, dining room dining room and kitchen. Pot Lights, High Ceil.and Washer dryer is in the unit.The nearest intersection is Birchmount and Danforth. Bus stop is 4 minutes walk from the house. Bus number 20 runs from Main Station to Kennedy station. Kingston RD is 12 minutes walk from the house.Close to all amenities, Go train, TTC, Aprx 20 minutes Dr from Downtown. Enjoy The Large Backyard. 35 % Utilities will pay by upstairs Tenent. **EXTRAS** Fridge, RangeHood, Microwave, Counter-Top Stove W/Oven, B/I Dishwasher (id:24801)
Realty 21 Inc.
Bsmt - 38 Leafield Drive
Toronto, Ontario
Charming and Well-Maintained Basement Apartment in a Highly Desirable Neighborhood. Features include three spacious bedrooms, a separate entrance, and a generously-sized, fully functional kitchen. The bathroom offers a relaxing jet tub. Conveniently located near Don Mills and Sheppard subway stations, Sir John A. Macdonald High School, Fair Glen Junior School, supper market and Fairview Mall shopping Centre. Enjoy a quiet, family-friendly neighborhood with minimal traffic, and an abundance of nearby dining options. (id:24801)
Bay Street Group Inc.
35 Chipperfield Crescent
Whitby, Ontario
Welcome to 35 Chippefield Crescent, a French-inspired residence located in the heart of Whitbys desirable Pringle Creek community. This fully renovated detached home sits on a premium 50 x 126 ft ravine lot and offers around 4,500 sqft of total living space, including a legal walk-out basement apartment.The main floor features a formal living room, formal dining room, a wood-paneled office, and a newly upgraded kitchen with quartz countertops, new cabinetry, premium appliances, double wall ovens, stylish backsplash, and an oak wine storage unit. A curved staircase, skylight, and custom millwork provide refined character throughout.Upstairs includes 4 spacious bedrooms and 2 updated bathrooms. The primary suite offers a large ensuite with freestanding tub, glass shower, and double vanity, overlooking lush ravine views.The fully rebuilt walk-out basement apartment includes 2 large bedrooms, a dedicated dining room, a separate living room (both above ground and facing the backyard), a full kitchen, a 3-piece bathroom, and a private laundry room. A lockable interior door separates the two units for flexible multigenerational living or rental use.Additional features include a new roof, hardwood flooring, central air conditioning, forced-air gas heating, two laundry rooms (main & basement), and 4-car parking (double garage + double driveway).This move-in ready home offers the perfect blend of comfort, space, and long-term value. Close to highly rated schools, parks, shopping, and transit, this is a rare opportunity to own your dream home in one of Durhams best neighborhoods! (id:24801)
Homelife New World Realty Inc.
2589 Craftsman Drive
Oshawa, Ontario
Clean And Ready For The Right Tenant To Enjoy - Welcome To The Heart Of Oshawa. This Well-Maintained Oversized Basement Is Nestled On A Large Lot In A Family-Friendly Community. Perfect For A Couple Or Single Professional. Separate Laundry For Privacy And Parking Included. Make Your Way Down To 2589 Craftsman Drive-Basement Today If You Have Good Credit And Appreciate Quiet Easy And Simple Living Space. All Appliances Included With Rent / One Full Parking Spot Available. Tenant To Pay Only 30% Utilities. No Smoking & No Pets. (id:24801)
Right At Home Realty
2 Hetherington Drive
Clarington, Ontario
Welcome to your forever home! Situated in a premium pie-shaped lot, fronting on a cul-de-sac while backing on to a Ravine with Bowmanville Creek. Enter into a spacious foyer which invites you to the family room with a fireplace to kick your feet up or walk-out to deck. Take a few steps up to enjoy bright and airy living/dinning space, paired with an open concept chef's kitchen. The heart of the home offers versatile cooking, as you have access to the deck for barbacue, while providing an ample amount of coutnertop/cabinetry space with an integrated cutting board. It is also ideal for hosting with a pass through to family room and breakfast bar area for your guests to enjoy. The backyard offers a resort like feel, with scenic views, featuring a multi-tiered deck and pool that are excellent for entertaining and relaxing outdoors. Key direct garage access from the inside and out offers added convinence. The upper level offers generous sized rooms with en-suite access for the primary and a large four piece restroom. The lower level offers flexibility with a space for recreation, and a office/bedroom with walk-out access to a patio. Located minutes away from highway 401 and future Bowmanville Go Station, this home offers both tranquility and convinience. Schools, shops, parks, and trails are nearby making it an ideal retreat for families who value privacy, space and the outdoors. (id:24801)
Right At Home Realty


