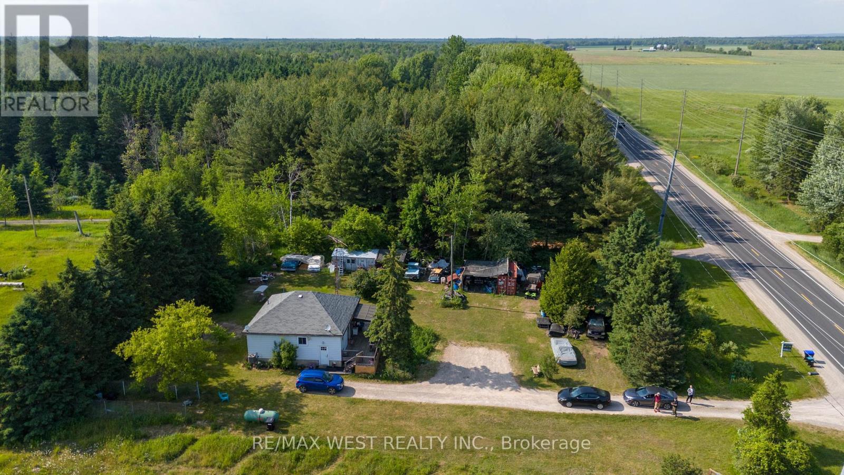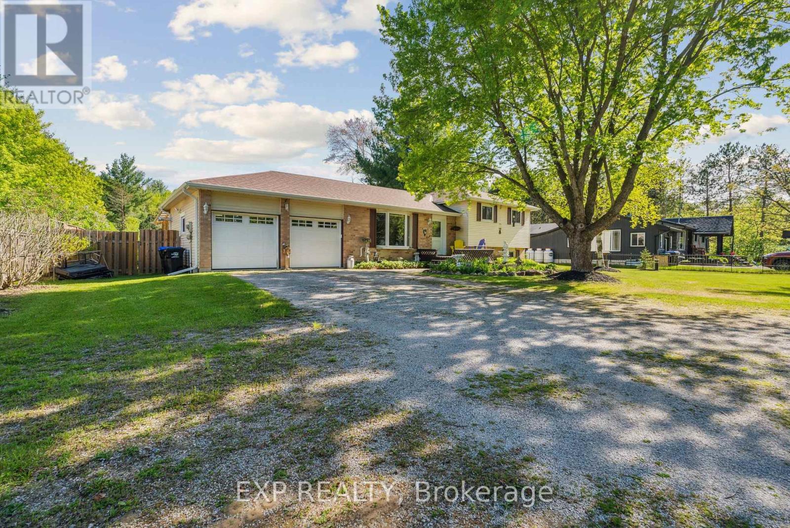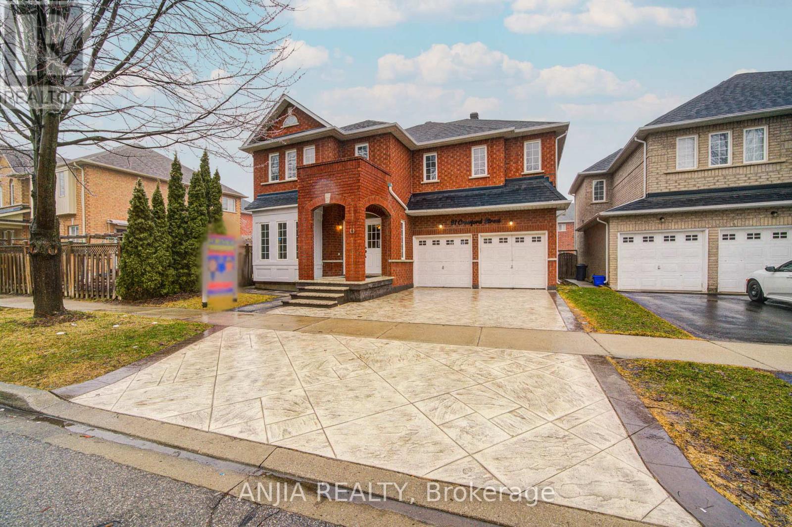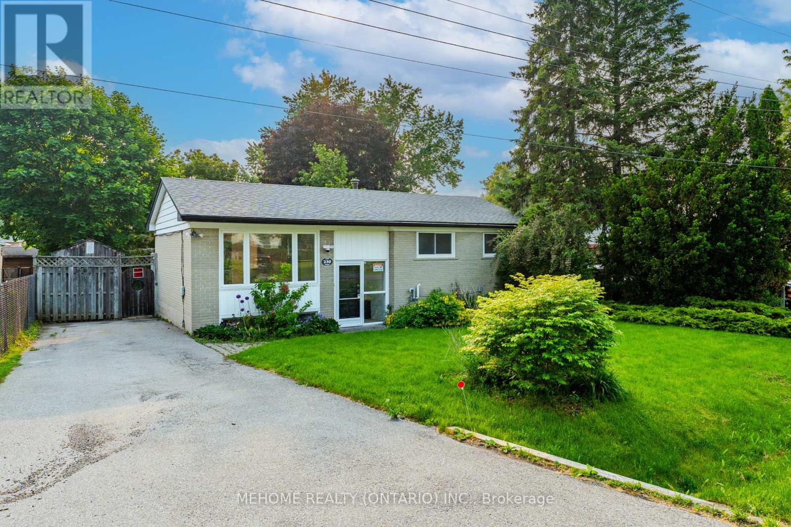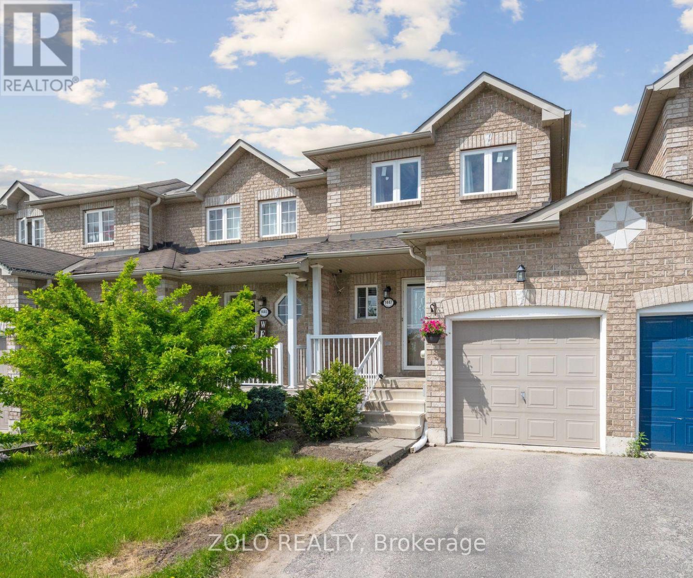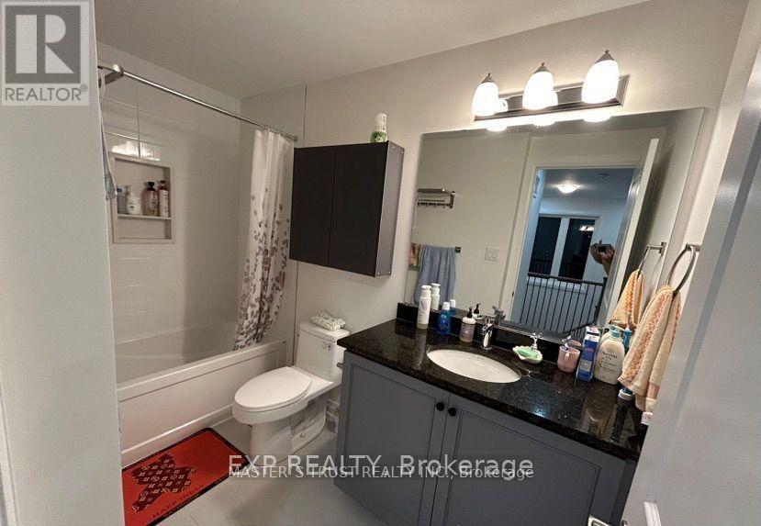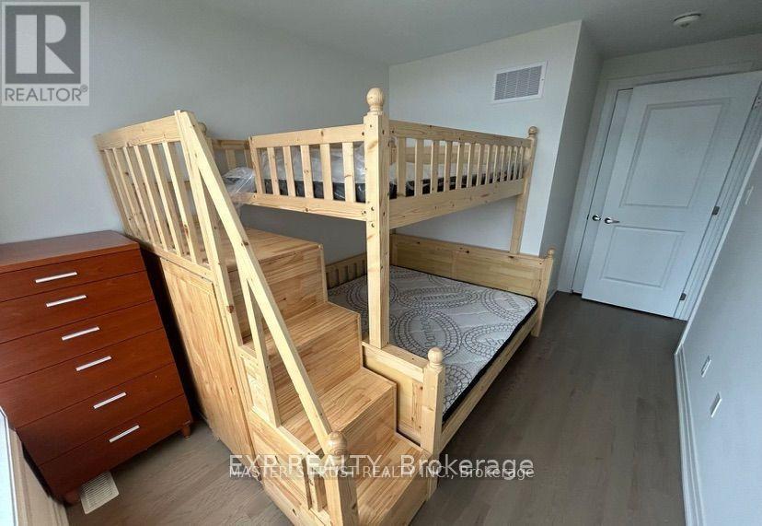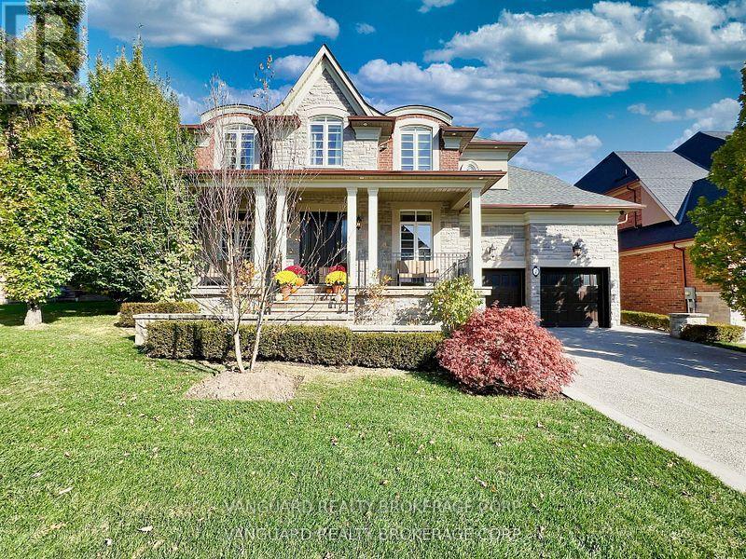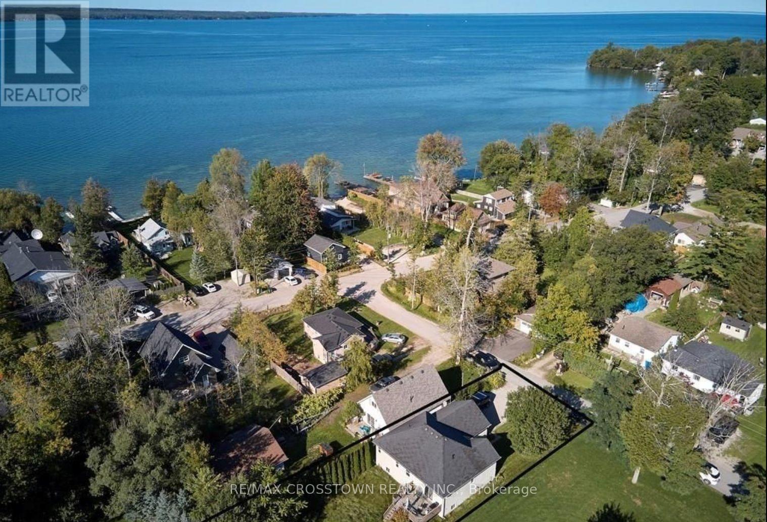6464 County Road 10 Road
Essa, Ontario
Welcome to this warm and inviting bungalow, perfectly nestled on a generous lot in one of Simcoe County's most desirable communities. This home offers the best of both worlds. Peaceful, country like living with all the conveniences of a town just minutes away. Inside, you'll find a cozy and well loved space that instantly feels like home. Whether you're enjoying a quiet morning coffee or hosting family and friends, this bungalow is designed for everyday comfort and easy living. The location is where this property truly shines. Situated in the growing Essa area, you're only moments from vibrant downtown Alliston, where you'll find shopping, restaurants, parks, and top-rated schools. With quick access to Hwy 89 and Hwy 400, commuting to Barrie or the GTA is easy and efficient. Set on a large, beautifully sized lot, the property provides ample outdoor space for gardening, relaxing, or simply enjoying the fresh air. In a time when large lots are becoming increasingly rare, this is a truly special offering. Whether you're starting out, settling down, or simply looking for a home that offers space and serenity without sacrificing location, this bungalow is ready to welcome you. (id:24801)
RE/MAX West Realty Inc.
8245 Main Street
Adjala-Tosorontio, Ontario
Welcome to your own private retreat at 8245 Main Street in the heart of Lisle. This charming side-split home is nestled on a beautifully landscaped property that backs directly onto peaceful Crown Land forestoffering a rare combination of privacy, space, and natural beauty. With four comfortable bedrooms and two full bathrooms, theres room here for the whole family to live, work, and unwind.Inside, the home has been well cared for and thoughtfully designed to balance comfort and functionality. The inviting living spaces are filled with warm natural light, while the layout flows easily for everyday life and weekend entertaining. Step outside and youll fall in love with the backyard oasisfeaturing a large deck, a relaxing swim spa, raised garden beds, and a handy garden shed. Its the perfect spot to enjoy morning coffee, an evening soak, or a bit of gardening on a sunny afternoon.The attached double-car garage and oversized driveway mean theres more than enough space for vehicles, guests, or even recreational toys. Whether youre looking to raise a family or simply want more room to breathe, this home offers the perfect blend of rural charm and practical convenience.Tucked away in a quiet, family-friendly area, yet just minutes from Base Borden, the Honda plant, golf courses, and key commuter routes, this property delivers country living without the compromise. Dont miss your chance to make this peaceful escape your forever home. (id:24801)
Exp Realty
91 Crawford Street
Markham, Ontario
Welcome To This Immaculately Well-Maintained Detached Home In The Highly Sought-After Berczy Community! Nestled On A Quiet Family-Friendly Street, This Stunning Property Offers 4 Bedrooms, 4 Bathrooms, And A Perfect Blend Of Comfort, Style, And Convenience. This Home Features Hardwood Floors On Both The Main And Second Floors, Creating A Warm And Elegant Ambiance. The Upgraded Kitchen Is A Chefs Delight, Boasting A Quartz Countertop, Spacious Central Island, And A Stylish Ceramic Backsplash. The Main Floor Shines With Smooth Ceilings And Elegant Pot Lights, While Direct Garage Access Adds To The Convenience.The Exterior Impresses With A Cement Interlocking Front Yard And Professionally Interlocked Side And Backyard, Perfect For Outdoor Enjoyment. With Parking For 3 Cars Plus A 2-Car Garage, Theres Ample Space For The Whole Family.Ideally Located Within Walking Distance To Top-Ranked Schools (Castlemore Public School), And Just Minutes From Markville Mall, Supermarkets, Restaurants, Banks, Public Transit, GO Station, And All Amenities. A Rare Opportunity To Own A Move-In Ready Home In One Of Markham's Most Prestigious Communities A Must-See! (id:24801)
Anjia Realty
230 East Street
East Gwillimbury, Ontario
Welcome to this well-maintained, solid brick bungalow in the heart of Holland Landing! This charming 3-bedroom, 2-bath home offers a bright layout with new flooring throughout and fresh paint. Enjoy the renovated main bathroom, and walk out from the dining room to a spacious deck overlooking a large, fully fenced backyard oasis filled with mature trees and perennial gardens. The finished basement features a cozy family room with a fireplace and space for a home gym or hobby area. New flooring and fresh paint throughout. Located in a quiet, established neighborhood close to parks, golf, and the scenic Nokiidaa Trail perfect for walking or biking. Just minutes to Newmarket, schools, and all amenities. This is a rare opportunity to own a lovingly cared-for home with timeless character and modern comfort! (id:24801)
Mehome Realty (Ontario) Inc.
21 Grandview Boulevard
Markham, Ontario
Attention Investors & Builders! Spectacular Development Lot of 137.15X135.71 On Prestigious Street; Highly Ranked Markville Secondary School zone; Walk To Milne Conservation Area; Ranch Style Bungalow with new hardwood floors; Great Potential To Divide Into 2+ Lots; Buyer To Conduct Due Diligence; Seller Makes No Representation To Future Feasibility; (id:24801)
Homelife Landmark Realty Inc.
1029 Concession 3 Road
Adjala-Tosorontio, Ontario
Must Visit once !!Step Outside Your Front Door & Enjoy A Tranquil Country View, 10.96 Acres Of Beautiful Private Land, Approx. 2700 Sq Ft Custom Built Detached All Brick Home. This Home Features 4 bedrooms, 3 baths Main Floor & 2 bedrooms 3 Full washrooms, a Custom bar, a Home Theatre with 801 Surround System by Yamaha, & a Recreational Area in the basement has built-in speakers. Hardwood Flooring Throughout The Main Floor, A Luxurious Custom Kitchen With Granite Counter Tops, A Dream Master Ensuite, Walk Out Basement With High Ceilings And Your Very Own Heated Garage With Hoist For All You Auto Enthusiasts.Two shade out side for storage. (id:24801)
Homelife/miracle Realty Ltd
1447 Rankin Way
Innisfil, Ontario
ATTENTION FIRST-TIME HOME BUYERS! MOTIVATED SELLER ~~~This charming freehold townhome is an incredible opportunity to step into the real estate market. Ideally located just minutes from shopping, restaurants, schools, and beautiful Lake Simcoe perfect for summer beach days! This bright and well-maintained home offers 2 spacious bedrooms in an amazing family friendly neighborhood. The kitchen overlooks the living room, which is filled with natural light thanks to a new massive oversized sliding glass door that leads to the backyard. Step outside to a fully permitted deck , a fantastic space for entertaining with no rear neighbors, offering exceptional privacy. The unfinished basement presents a blank canvas, ready for your personal touch and design ideas. The garage has a pass through door to the backyard making lawn maintenance a breeze. Don't miss out on this amazing starter home in a prime location! (id:24801)
Zolo Realty
Room 1 - 21 Jack Carson Drive
Markham, Ontario
Welcome To Markham's Finest Neighbourhood- Cornell. Has 1 Bedrooms, 1 Shared Full Bath Room; Open Concept Kitchen Overlooking The Large Family Area, Parking by street. Close To All Amenities, Steps To Community Centre, Markham Stouffville Hospital Go Transit, Shops And Excellent Schools. No Pets, No Smoking, Credit Check/Score. Internet & Utilities included (id:24801)
Master's Trust Realty Inc.
Room 2 - 21 Jack Carson Drive
Markham, Ontario
Welcome To Markham's Finest Neighbourhood- Cornell. Has 1 Bedrooms, 1 Shared Full Bath Room; Open Concept Kitchen Overlooking The Large Family Area, Parking by street. Close To All Amenities, Steps To Community Centre, Markham Stouffville Hospital Go Transit, Shops And Excellent Schools. No Pets, No Smoking, Credit Check/Score. Internet & Utilities included (id:24801)
Master's Trust Realty Inc.
7 Cape George Trail
King, Ontario
Welcome to 7 Cape George Trail in Nobleton stunning modern residence that redefines luxury living. This exquisite 4-bedroom, 6 bath home offers a perfect blend of elegance and functionality. The main floor features a harmonious mix of tile and oak hardwood, enhanced by custom drapery and intricate plaster moldings that add a touch of refinement. The heart of the home is the beautiful kitchen, showcasing an oversized center island, high-end stainless steel appliances including a Miele fridge and dishwasher and ample storage. The quartzite countertops and backsplash create a stunning focal point, making this space perfect for both cooking and entertaining. Upstairs, you'll find four spacious bedrooms, including a luxurious primary suite complete with a private balcony and a cozy sitting area. The master bath is a spa-like retreat featuring a standalone tub, providing a serene escape. The property has a walk-out basement to the backyard that is fully finished and an entertainer's dream, offering plenty of room to host gatherings, complete with a wine cellar and custom bar for all your hosting needs. Step outside to discover a beautifully landscaped backyard, where you'll find an inviting inground pool and hot tub and a BBQ cookout area equipped with a stainless steel sink, perfect for summer barbecues and family gatherings. This property is a must-see for anyone seeking a perfect blend of luxury, comfort, style, and has tandem garage. Don't miss your chance to make this dream home yours! (id:24801)
Vanguard Realty Brokerage Corp.
8 Macleod Estate Court
Richmond Hill, Ontario
Exceptional living on just over a 1/2 acre lot backing onto Protected Phillips Lake, in the center of York Region! Enjoy Muskoka views every day of the week from Richmond Hill! Gorgeous four-season scenic views of the lake. Enjoy spacious principal rooms with built-in speakers and flooded with natural light. Dream kitchen features valence lighting, centre island accented with pendant lights above and room for 4 stools with soapstone countertops overlooking the family room and sunroom with floor-to-ceiling stone gas fireplace, reclaimed vintage wood mantle and unparalleled lake views. Amazing Primary bedroom features soaring Cathedral ceilings, gas fireplace with granite surround, spa-like ensuite with vaulted ceiling, brick feature wall, reclaimed barn beam built vanity and two walk-in closets. Primary bedroom laundry area and second floor main laundry room. Lower level boasts a recreation room with pool light feature, additional bedroom and bathroom. Observation deck in rear grounds overlooking Phillips Lake. Table space for games on the grounds. Fantastic 3-car heated garage for working on your special horse power projects. Walking distance to Yonge Street. Excellent schools nearby including St. Andrew's College and St. Anne's School, Holy Trinity and Country Day School. Just 5 minutes to fine dining and shops offered in Richmond Hill and Aurora. (id:24801)
Keller Williams Empowered Realty
3964 Alcina Avenue
Innisfil, Ontario
**Bright & Spacious Home in Prestigious Big Bay Point**Discover this beautifully updated, open-concept home situated on a large, tree-lined lot in the sought-after Big Bay Point community just steps from the tranquil waters of Lake Simcoe. This inviting property combines peaceful living with exceptional convenience, located only two minutes from Friday Harbour Resort and ten minutes from all the amenities of Barrie.Surrounded by mature trees, the home offers easy access to nearby shops, restaurants, scenic walking trails, and premier golf courses, making it ideal for year-round living or a weekend retreat.Inside, enjoy a thoughtfully designed open-concept kitchen and living area, perfect for entertaining or relaxing with family. The home features three spacious bedrooms, including a primary suite with a 3-piece ensuite and a large walk-in closet, along with a full bathroom on main flr & partially finished bathroom in basement with lrg stone Gas fireplace.The roof was replaced in 2023, and the basement has been partially finished and framed offering great potential for additional living space. Even more exciting, the property comes with **building drawings for a stunning master retreat addition**, designed to capture breathtaking lake views and elevate your living experience.This is a rare opportunity to own a stylish, well-maintained home with future expansion potential in one of the area's most desirable locations. (id:24801)
RE/MAX Crosstown Realty Inc.


