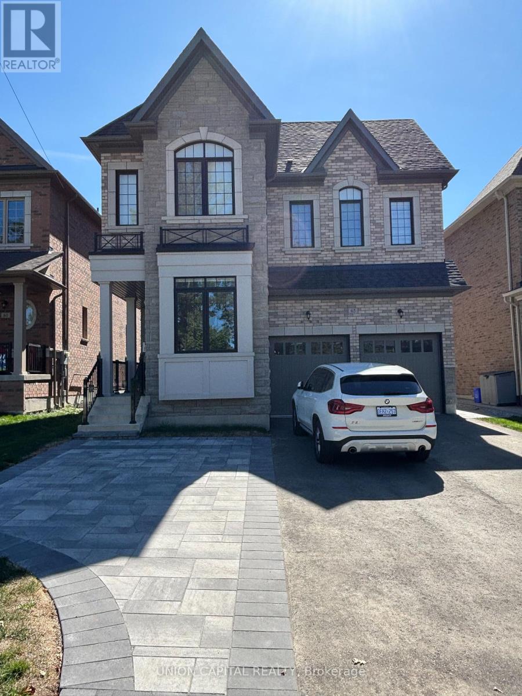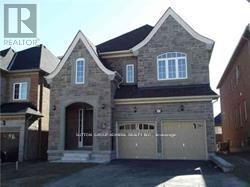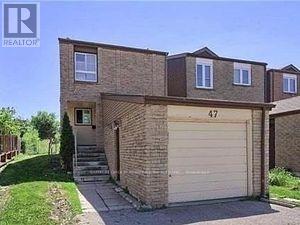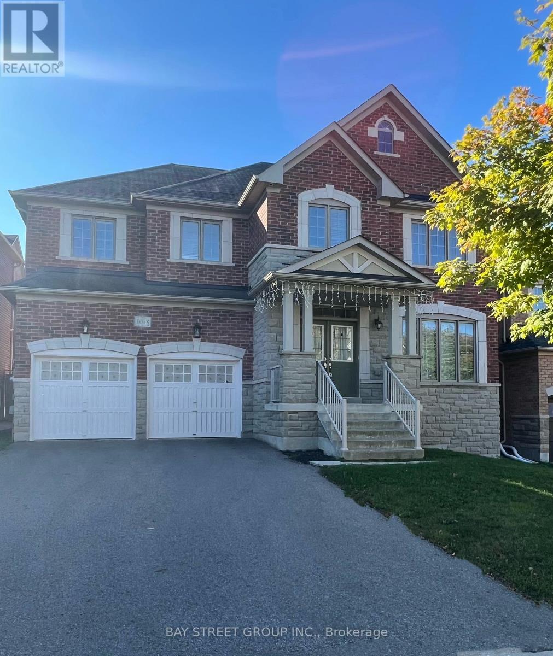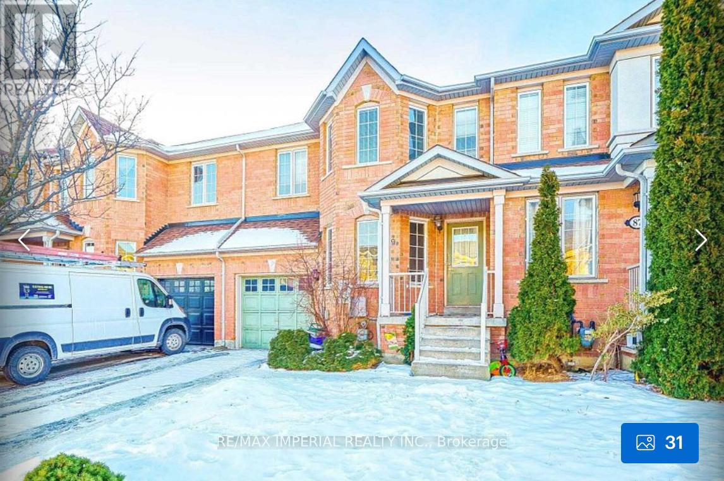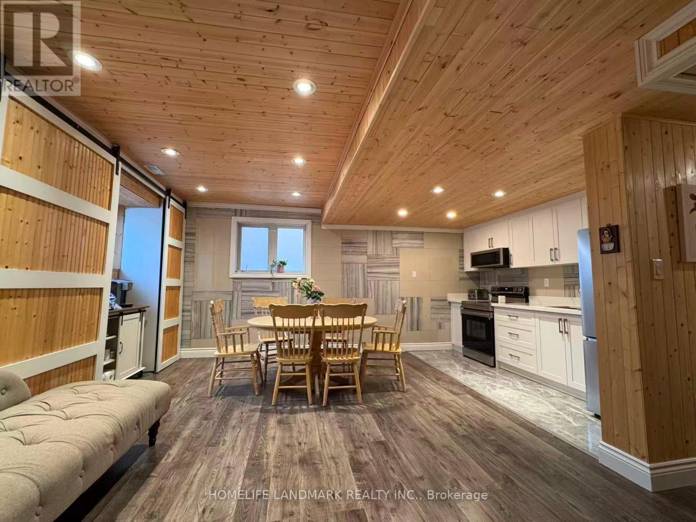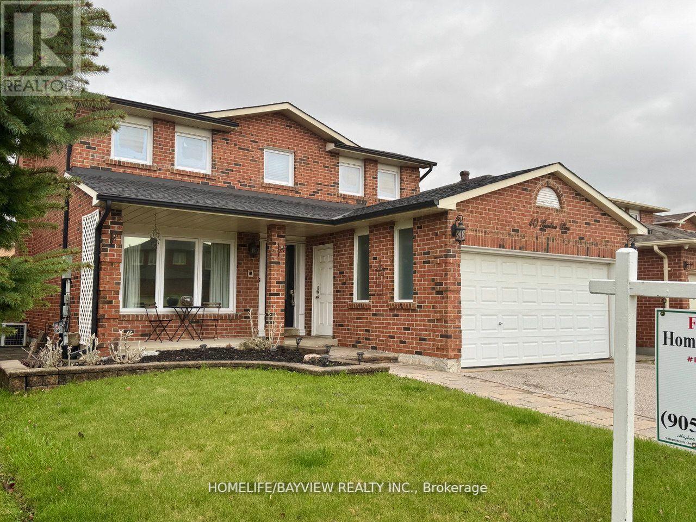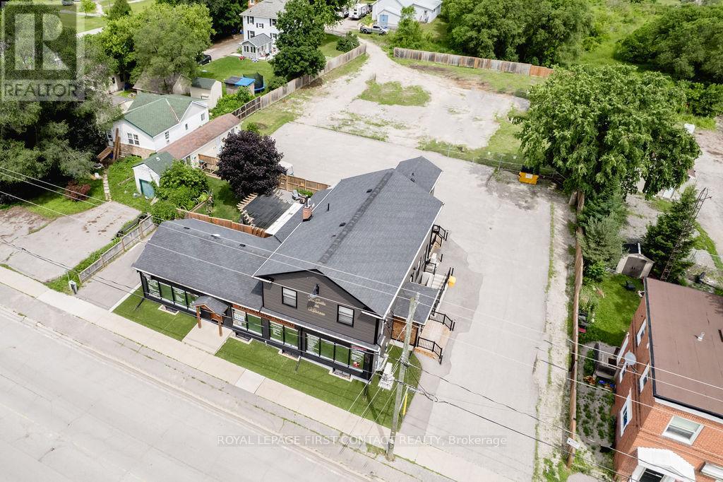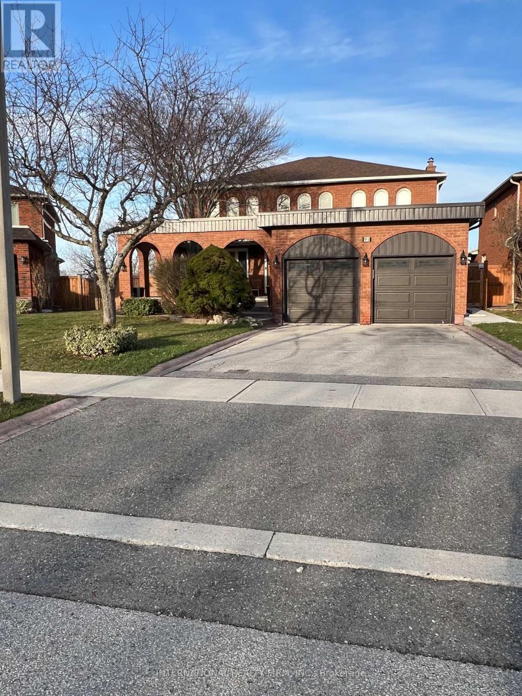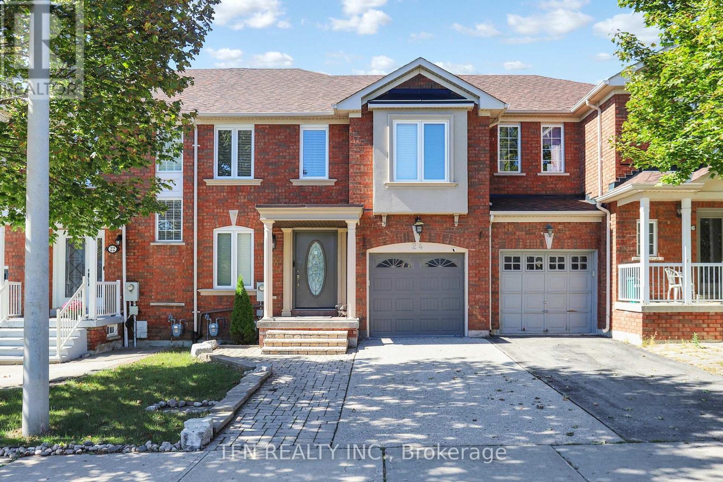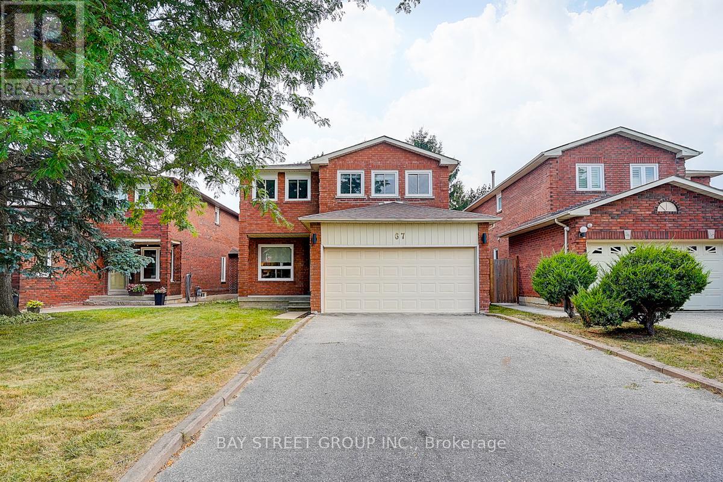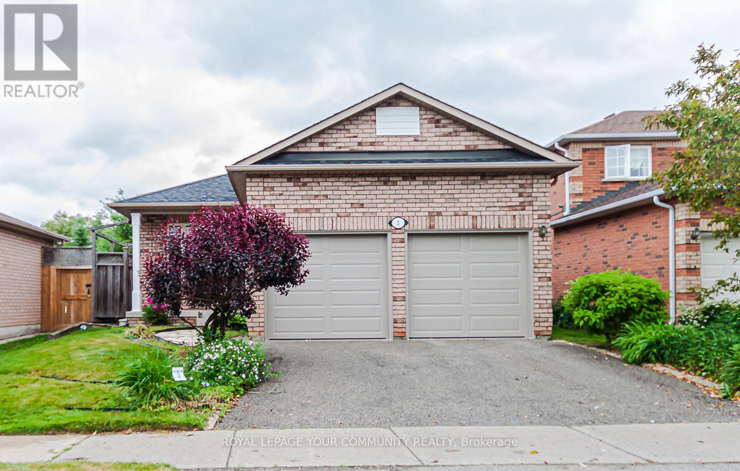65 Stormont Trail
Vaughan, Ontario
Brand New Finished Legal Basement Apartment with Modern Finishes and Completed Final Occupancy Permits!! Be the First to Enjoy this Newly Completed 2 Bedroom + Den unit with Brand New Stainless Steel Appliances and LG Laundry Machines that have never been used! The Location is Very Family Friendly and is quiet with no neighbours across the street! The Separate legal side door entrance leads you down to a large Expansive Open Concept Space with several large upgraded Egress windows making it feel like a main floor level with Bright Natural Sunlight! Great Location that is close to Top Rated schools, Hwy 400 and Hwy 7, parks, grocery stores, shopping, restaurants, and public transit. Extras: XLarge Ensuite Storage Room, 1 parking space ( on new Stone Driveway ), Water Softner, Bright Potlights throughout and New Laminate Flooring. ... Easy to Show! and Great Friendly Landlords! (id:24801)
Union Capital Realty
47 Edison Place
Vaughan, Ontario
Stunning, Spacious Home Build By Quality Builder As Custom Build Home. Only Few Homes in the area build by this standards. High demand location within proximity to transportation, go station, Catholic Elementary and French Schools. 9 F Ceilings on Both levels and in unfinished Walk-Out Basement. Upgraded 8F front door and 8f all interiors doors. Marble entrance, hardwood floors on mail level. Upgraded Spacious Kitchen with tall cabinets, Granite counters, pantry, island. 18 F Ceiling in Family room and 12f Ceiling in Media Room. Master retreat with free standing bath, oversize glass shower. 1400 Sq.F. unfinished Walk-Out Basement with Separate Entrance. (id:24801)
Sutton Group-Admiral Realty Inc.
47 Riviera Drive
Vaughan, Ontario
Awesome Investment Opportunity! Live In & Rent Out! Finished Basement Apartment With Separate Side Entrance, 2 Kitchens, 3Bath, Newer Roof, Newer Floors On The First Level, Updated Washrooms, Freshly Painted. Excellent Location In Glen Shields! Steps from a park and public transit, with easy access to York University, shopping, community centers, libraries, sports facilities, and top-rated schools.A must see!!! VTB available. (id:24801)
Sutton Group-Admiral Realty Inc.
1018 Wilbur Pipher Circle
Newmarket, Ontario
4-bedroom, 4-bathroom detached home with double garages in the Copper Hills community. featuring a great Layout in a family-friendly neighbourhood, and Conveniently located near park, Costco and Hwy404 (id:24801)
Bay Street Group Inc.
89 Grasslands Avenue
Richmond Hill, Ontario
Beautiful Green Park Built Townhouse In Prestigious Richmond Hill, High Ranking Primary And High School. Bright & Spacious, Fully Fenced Yard With Beautiful Garden View. Finished Basement W/1 Br & 3Pc Wr. Hardwood Floor Throughout & Four Years' New Hardwood Floor At The Second Floor. Close To All Amenities, Step To School, Park, Super-Market, Public Transit-Viva/Go/Yrt, Hwy407 & Community Centre. (id:24801)
RE/MAX Imperial Realty Inc.
Bsmt - 15 Serano Crescent
Richmond Hill, Ontario
Charming fully furnished 2-bedroom+ 2 washroom basement apartment with a warm cottage-style interior, located in a quiet and family-oriented neighborhood of Richmond Hill. Spacious and open-concept living and dining area with cozy furnishings. Modern kitchen with appliances, fully equipped. Private washer and dryer (not shared).1 parking space included. Highlights: Fully furnished move-in ready. Cottage-style design with a welcoming atmosphere. Close to schools, parks, shopping, and community amenities. Easy access to Hwy 404/400 and public transit. (id:24801)
Homelife Landmark Realty Inc.
40 Gardner Place
Vaughan, Ontario
Extremely Well-Maintained 4 Bedroom Home In One Of The Most Desirable Neighborhoods In Gates Of Maple Boasting a Very Practical & Ideal Floor Plan With A Gourmet Kitchen, Oversized Fridge, Granite Countertops, S/S Appliances & A Huge Breakfast Area. Gorgeous Spiral Staircase with Wrought Iron Railings with A Huge Skylight Filling the House with Lots of Natural Light. Large Fully Fenced Private Backyard. 2 Car Garage & Lots of Crown Mouldings, Recently Painted, Custom Kitch/Bath Cab, Int/Ext Potlights, Prof.Landscaped, 2 Gas Fireplaces, Gas Bbq Hookup. (id:24801)
Homelife/bayview Realty Inc.
1370 Killarney Beach Road
Innisfil, Ontario
Enter an exceptional investment opportunity located in the heart of Innisfil, one of Ontario's fastest-growing communities. This property offers a rare chance to establish a foothold in a burgeoning real estate market. Recently extensively renovated, it features 7 residential units and 1 commercial unit, currently generating substantial rental income, making it a robust investment. Additionally, with preliminary municipal approval for an additional 12 units, the potential expands to a total of 20 units, poised for lucrative rental returns or development. Strategically positioned amidst Innisfil's expanding landscape, this property serves as a gateway for investors looking to capitalize on the town's thriving economy and growing population. Its prime location, just minutes from Barrie and less than an hour from Toronto, appeals to commuters and families alike, driving demand for high-quality housing options. The opportunity to add 12 more units opens doors to diverse possibilities, whether expanding the existing rental portfolio or pursuing new development ventures. Residents enjoy easy access to recreational activities such as boating, fishing, hiking, and golf, blending urban convenience with natural beauty. Backed by the municipality's proactive support for further development and infrastructure improvements including transportation upgrades and expanded commercial facilities investing in Innisfil promises not only immediate returns but also long-term appreciation and prosperity. Whether you're a seasoned investor seeking portfolio diversification or an astute entrepreneur with an eye for opportunity, this property offers an ideal platform to realize your vision and maximize returns in Innisfil's dynamic real estate market. Buyer encouraged to pursue CMHC lending opportunity through MLI Select product. *Complete iGuide interior virtual tour and building plans available by request.* (id:24801)
Royal LePage First Contact Realty
95 Dunstan Crescent
Vaughan, Ontario
******Rare opportunity to purchase a stunning ravine lot****** Home perfectly located in a warm and family-oriented neighbourhood of Woodbridge. Nestled on a quiet Crescent, this stunning residence is close to Multiple Elementary Schools, High schools Parks and Playgrounds, Churches and shopping making it ideal for families. Enjoy convenient Canada Post delivery right to your door. Step inside this beautiful home boasting over 4300sqft of living space. Fully renovated basement completed in 2022, walking out to a concrete patio overlooking a beautiful ravine. Originally built in 1983 and lived in by the original owner. This home has received many updates, from flooring to kitchens and many more. Updates from 2022 saw New basement fully equipped with a spa like 4 pcs bathroom, huge kitchen with large pantry, new roof gutters and soffits, new 3 pc bathroom on 2nd floor, new furnace and air conditioner. If your looking for a new home for yourself or for the opportunity to have beautiful home with opportunity to generate an income while you live your best life!!! Then this is your opportunity. (id:24801)
International Realty Firm
24 Lucerne Drive
Vaughan, Ontario
Freehold Townhouse In Vaughans Highly Desirable Vellore Village! Recently Painted, Bright & Welcoming Home Featuring An Open Concept Layout With Hardwood Floors On Main, 2nd Floor & Basement. Custom Kitchen With High-End Cabinets, Granite Countertops & Updated S/S Appliances. Spacious Bedrooms Including A Huge Primary Retreat With 5-Pc Ensuite Featuring Jacuzzi Tub & Dream Walk-In Closet. Thousands Spent On Upgrades: Interlock & Landscaping, Wide Stamped Concrete Driveway, Updated Stucco Facade, Epoxy Garage Floors W/ Shelving, Cozy Interlocked Backyard With Walkout Access From Both Inside The Home And From The Garage! Finished Basement With Bedroom & Ample Storage. Major Updates: Windows (2021), Roof & Insulation (2020), Furnace & HWT (2016), AC (2015). Perfect For First-Time Buyers, Families Or Downsizers. Located In A Vibrant Community. Walking distance to Mattew Park, Top-Rated Schools, Vellore Village CC, Shopping Plazas, Community Centre & Easy Access To Hwy 400. A Must See! Will Not Disappoint! (id:24801)
Tfn Realty Inc.
67 Kyla Crescent
Markham, Ontario
Beautifully and Fully renovated stunning 4-bedroom detached home with a double garage is located in the highly sought-after Milliken Mills community of Markham. Offering nearly 2,500 sq ft of above-ground living space, the home features a bright and functional layout backing onto a peaceful park. This is more than just a home. Its a lifestyle. $$$ spent on upgrades! The main floor boasts brand new engineered hardwood flooring, fresh paint throughout. Large New windows bring in plenty of natural light, creating a bright and welcoming atmosphere, a stylish open-concept kitchen with stone countertops, elegant backsplash, and all-new stainless steel appliances, along with fully upgraded bathrooms complete with LED smart mirrors and premium finishes. Additional upgrades include abundant pot lights, new carpet on the second floor, a luxurious primary suite with a 4-piece ensuite, brand new windows, and a new roof. A long driveway with no sidewalk provides ample parking. Bonus: finished basement apartment with two bedrooms and full bathroom, ideal for extended family or rental income. Conveniently located near top-rated IB schools, parks, Markville Mall, Pacific Mall, supermarkets, TTC/YRT, and Highways 401/404/407, this home is the perfect blend of comfort, style, and functionality.**Extras: New S/S appliances include: Fridges, Stove, Range Hood, Dishwasher, Washer & Dryer, All Electric Light Fixtures, All Window Coverings, Garage Door Opener + Remote** (id:24801)
Bay Street Group Inc.
3 Paddle Gate
Richmond Hill, Ontario
This charming 3-bedroom bungalow is ideal for anyone seeking to downsize, or a young family ready to consider a detached home. Enjoy your summer days in a mature and private backyard, or a walk to Lake Wilcox....only a short distance away. Some added features of this home include, 9 foot ceilings on the main floor, updated principal bath, an over-sized basement recreation room, new garage doors, recently painted and new broadloom in all 3 bedrooms & rec room. The neighbourhood is situated a short drive away from amenities such as shopping, schools, community centre, public library, medical offices, public transit & more. Truly an ideal family home. (id:24801)
Royal LePage Your Community Realty


