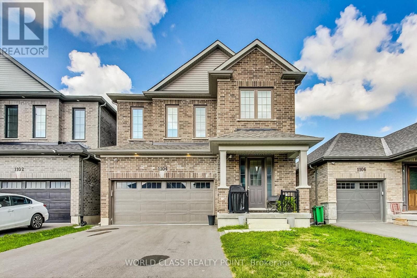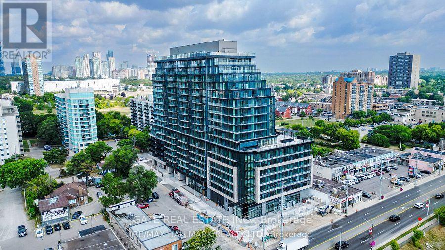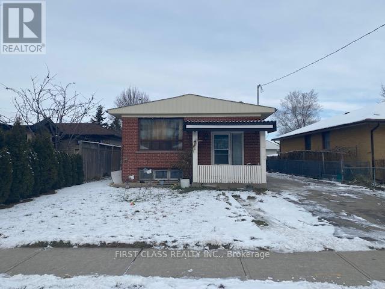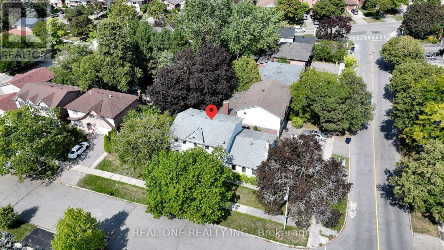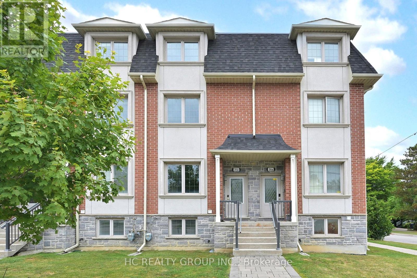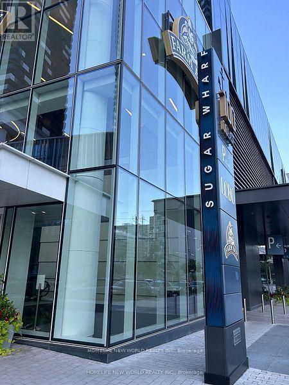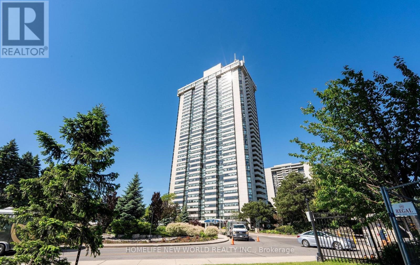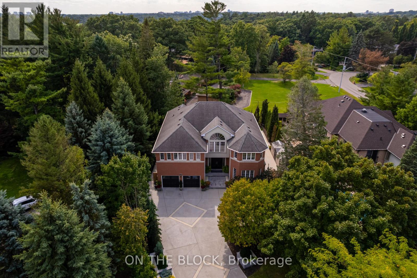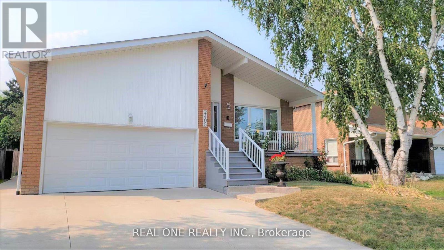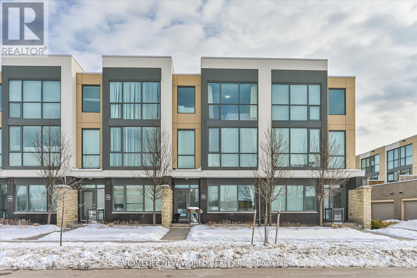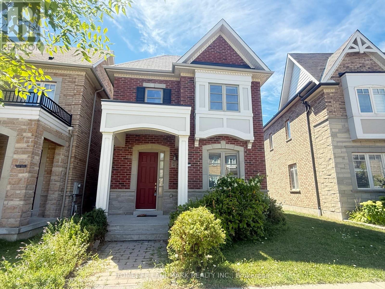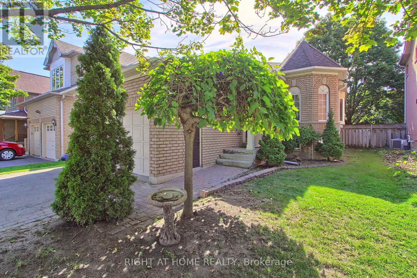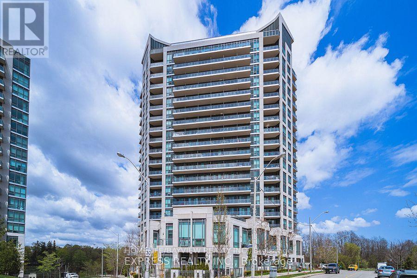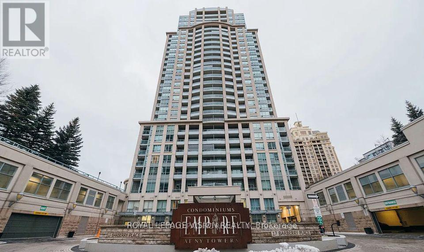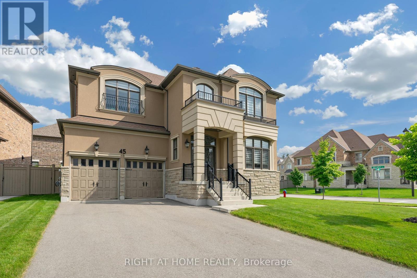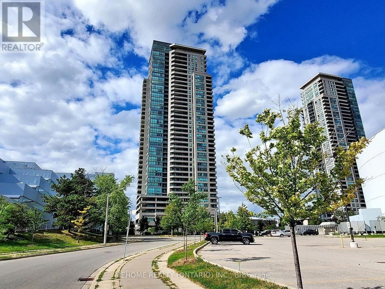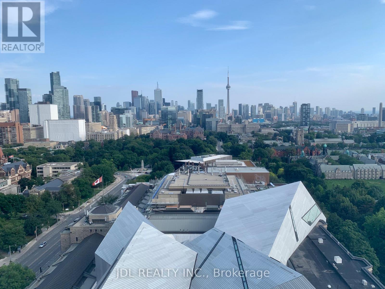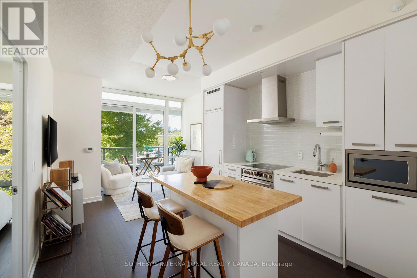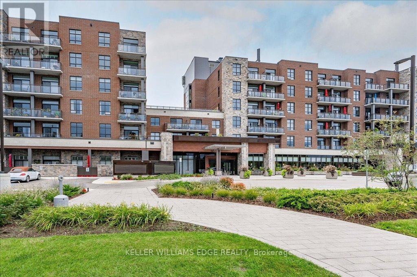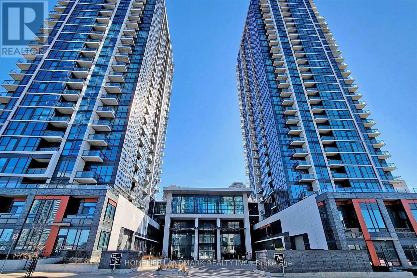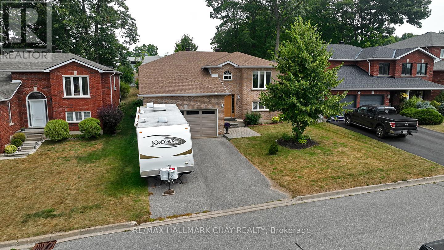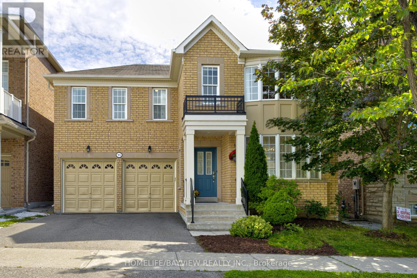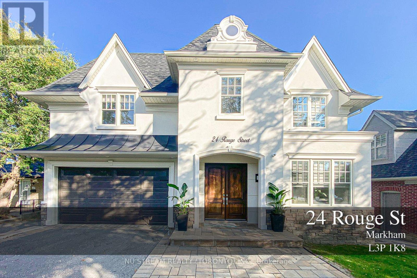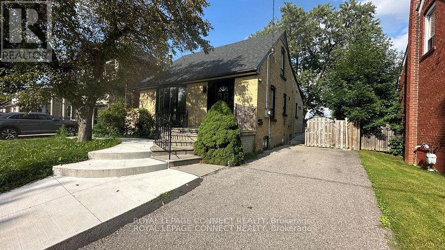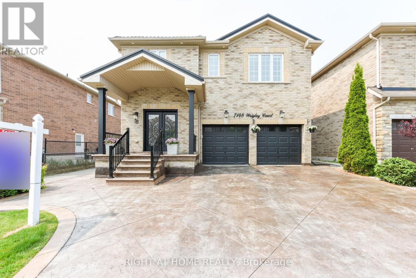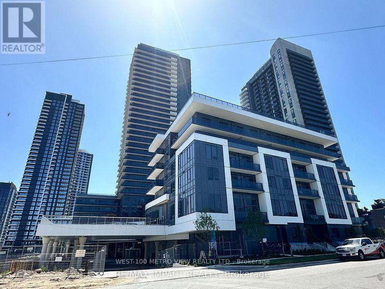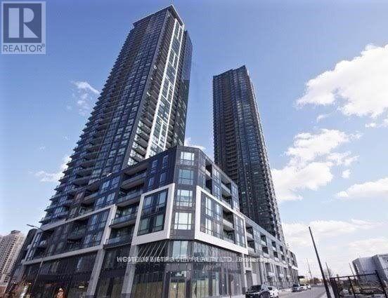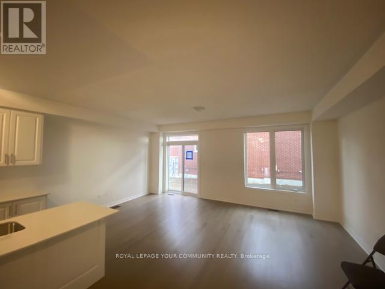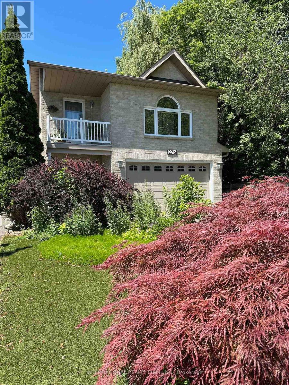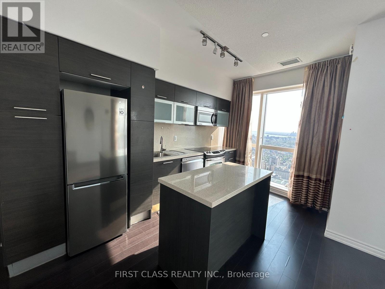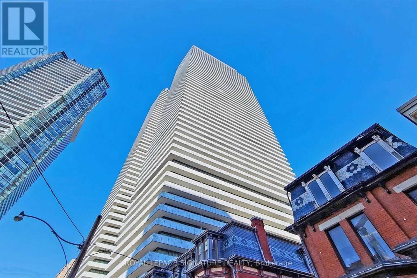1104 Rippingale Trail
Peterborough, Ontario
A rewarding escape, peacefully situated in the West end of Peterborough, close to lakes and rivers. You'll appreciate the short drive to Trent University and Shopping Center with quick access highway. Two-story brick home for rent in a HIGH DEMAND Peterborough Subdivision with an attached 2 garage & 2 drive way parking space. Spacious one-year-old home, with 3 Bedrooms 3 Washrooms and built-in Appliances. Close To the Shopping mall, public transport And easy access to the highway. Great Access to Lakes On The Trent Severn Waterway, Lift Lock, Parks And Outdoor Activities In Peterborough County! A Great Place To Relax after a Long Day at Work. This Subdivision Has a Walking Trail, Playground For The Kids! Tenant will responsible For All Utilities, Hot Water Tank Rental, grass cutting / Maintenance And Tenant Insurance. Credit Check, Deposit, Employment Letter, Lease Agreement, References, Rental Application required. Note this is a Smoke-Free Home. (id:24801)
World Class Realty Point
26 Foxmeadow Road
Toronto, Ontario
Welcome to 26 Foxmeadow Rd, a rarely available two-storey home in Etobicokes highly sought after Richmond Gardens. Set on an above average sized 62 x 100 ft lot (widening to 66 ft at the back) on one of the quietest streets in the neighbourhood. Center hall entrance with centre hall entrance, and south facing frontage providing lots of natural light. Great curb appeal with a charming exterior design, professionally landscaped, and pool-sized backyard. Move in ready or if desired customize at your own pace. Families love the area for its highly rated schools: Richview Collegiate (French Immersion and AP programs), Father Serra, and Michael Power/St. Joseph. Steps to Silvercreek Park, playgrounds, and Humber River trails, with Richview Parks sports facilities nearby. Convenient access to shops, groceries, cafes, community centre, library, and highways. The upcoming Eglinton Crosstown will add even more value and connectivity. Don't miss this chance to own a spacious, well-kept home on a premium lot in one of Etobicoke's most family-friendly and future-forward communities! (id:24801)
Keller Williams Referred Urban Realty
1002 - 3009 Novar Road
Mississauga, Ontario
Brand-New 1+Den Condo! Urban Living at Its Best! Bright, stylish, and move-in ready! This modern condo features 9-ft ceilings, floor-to-ceiling windows, and sleek laminate floors throughout. The open living space leads to a private balcony with a unobstructed view. While the kitchen showcases quartz counters, chic cabinetry. Spacious bedroom with large windows, 4pc ensuite and closet. Versatile den a separate room with a door, ideal home office or guest room. In-suite laundry for everyday convenience. Enjoy underground parking with locker. Enjoy the amazing amenities: games lounge, party room, Gym. Location cant be beat just minutes to Square One, Colleges, highways, future LRT, and nearby hospitals. Move in and experience modern city living where everything is at your doorstep! (id:24801)
Gate Real Estate Inc.
20 Savarin Street
Toronto, Ontario
Basement ONLY! fully renovated 2 bedrooms apartments with open concept kitchen, Stone counter top with lots of pot lights. Steps to bus stop, school parks and other amenities. (id:24801)
First Class Realty Inc.
25 Tumbleweed Road
Toronto, Ontario
Superb Locations!! Welcome To This Stunning & Brand New Finishes Excellente Home Situated In The Quiet & Friendly Heart Of Don Valley Village Community. Over 400K $$ Spent On The Fabulous Upgrades Thru-Out From Top To Bottom! Perfect Living Conditions As Many New Homes In The Area. Great Layout Features Very Bright & Spacious! Top Quality Hardwood Fl Throughout. Modern Designed Kitchen W/Granite Counter Top. Professional New Finished Bsmt Provides Seperated Entrance, Three Spacious Bedrooms, Two Full 4Pc Bathrm, Extra Modern Kitchen, Brand New Laundry & New Style Vinyl Flooring! Great Potential Rental $$$ Income For The Entire Property. Close To Top Ranking Schools, North York Hospital, High-End Shopping Mall Bayview Village & Fairview Malls, Mins To Subway Station & TTC & Seneca College, Large Supermarkets, All Popular Restaurants, Community Centre, Parks, Hwy 401/404/DVP....And So Many More!~ Really Can't Miss It!! (id:24801)
Real One Realty Inc.
206b Finch Avenue W
Toronto, Ontario
Very Rare opportunity to own an absolute freehold townhouse in the most convenient location in the center of North York. The bus stop is right at the front door, a few stop direct to the Finch subway station, close to Highway and all the shops and amenities of Yonge St. This unit features 9' ceilings on the main floor, the open-concept main level features modern cabinetry,room with abundant natural sunlight, and a contemporary design throughout. (id:24801)
Hc Realty Group Inc.
46 Teal Crescent
Vaughan, Ontario
Prime location in Vaughan at Vellore Village community! Corner lot Detached Home w/3 bedrooms 4 bathrooms single garage & double driveway without sidewalk fit 3 cars approximately 2,137 square foot! 9Ft Ceilings On Main Floor &17 Ft Ceilings In Family Rm With Lots Of Windows! Hardwood all through on main & 2nd floor! Gas fireplace at family room! North/South facing w/lot of sunlight & extra large corner lot! Newly modern kitchen w/granite countertop, marble floor, double sink, granite backsplash, & double sink combined w/breakfast area overlooking backyard! Lot lot windows on main floor w/California Shutters! Juliet Balcony In Primary Bedroom w/4 pcs bathroom & walk-in closet! 2nd Bathroom on 2nd floor sink & bathtub w/toilet seat are separated! Oak stairs w/Wrought Iron Railings. Finished Basement w/2 pcs bathroom, cold room, & windows! Close to parks, schools: Vellore Woods Public School (Grade JK-8) & Tommy Douglas Secondary School (Grade 9-12), Public Transit, Vaughan Metropolitan Centre, Walmart Supercentre, The Home Depot, McDonald's, Tim Hortons, Church's Texas Chicken, Major Mackenzie Medical Centre, and Hwy 400 & Hwy 407. ****** MOTIVATED SELLER ****** (id:24801)
Homelife New World Realty Inc.
1007 - 14 David Eyer Road
Richmond Hill, Ontario
Brand New, ***REGISTERED*** Boutique Condo Townhouse At ElginEast Offering 1,268 Sq. Ft. Of Elegant Living Space Plus 364 Sq. Ft. Of Private Rooftop Terrace With Gas Line For BBQ And EV-Ready Underground Parking With Tesla Charger. Features 10 Smooth Ceilings, Premium Engineered Wood Floors, Freshly Painted Walls, Bright Open-Concept Living/Dining With Powder Room, And An Upgraded Kitchen With Integrated Appliances, Quartz Countertops, Centre Island & Under-Cabinet Lighting. Upper Level Includes 2 Spacious Bedrooms, 2 Modern Baths, Laundry Room, And A Primary Suite With Private Balcony & 4-Pc Ensuite. Situated In A Prestigious Location Near Richmond Green Park, Hwy 404, GO Train, Top Schools, Library, Community Centre, Dining & More. Seller Invested $$$$$ In Sophisticated, High-End Upgrades. Don't Miss Out On This Rare Opportunity!!! (id:24801)
Royal LePage Signature Realty
5 Poplar Crescent W
Aurora, Ontario
3 bed 2 bath condo Town (id:24801)
Realty Wealth Group Inc.
2708 - 55 Cooper Street
Toronto, Ontario
The best of city, lake, Toronto life elegance in this stunning 1-bedroom 518 sq feet, 1-bathroom condo located on the 27th floor of the great Sugar Wharf Condominiums by Menkes. This unit features a large balcony with great views 234 sq feet, 9 ft smooth finish ceilings, laminate wood flooring, wall to wall windows bring lots of natural light. The custom-designed kitchen is equipped with Miele appliances including a fridge with bottom mount freezer, Ceran cooktop, built-in stainless steel wall oven and dishwasher, and an LG stainless steel microwave. The bathroom is elegantly tiled, and the in-suite laundry features a stacked 24" front-loading washer and dryer. Enjoy 24-hour concierge service, and high-speed WIFI in all amenities areas, lobby, and elevators. The building boasts a state-of-the-art fitness center, indoor lap pool, party rooms, theater rooms, and an outdoor landscaped terrace with BBQ and dining area. Guests can also take advantage of the two guest suites. Located in the heart of Toronto's waterfront community, you're steps away from union station (100 Transit Score, 97 Walk Score and 95 Bike score), shopping (LCBO, Farmboy) , dining, Scotiabank Arena & Rogers Center, and much more. Brand New Unit! (Sugar Wharf Condominiums). 518 Interior Sf & 252 Sf Balcony Open Concept 1 Bedroom & 1 Bath. Corner Unit Facing South East, "Waterfall" Model. Steps Away From Sugar Beach, Employment, Shops. Direct Access To Future Path & School. Live In The Best And The Largest Toronto Waterfront Community. Spacious South/East Exposure. (id:24801)
Homelife New World Realty Inc.
2808 - 3303 Don Mills Road
Toronto, Ontario
Welcome to Skymark II Prime Location! Tridel-built condominium in one of the most sought-after areas! This unit has been fully renovated and custom designed, offering a spectacular unobstructed city view. This Spacious Unit Features High-Quality Finishes, Large Kitchen W Huge Island, Elegant Cabinetry, and ALL NEW stainless steel appliances, Brand New Flooring, No Carpet! Condo fee includes Heat, Electricity, Water, High Speed Internet, Fabulous Amenities,Tennis Courts,Indoor&Outdoor Pools, Billiard Rm,Gym,Squash court. Close to Seneca College and top-rated hospitals, this band new move-in-ready home offers elegance, comfort, and convenience all in one. (id:24801)
Homelife New World Realty Inc.
22 Fallgate Drive
Brampton, Ontario
Definitely An Absolute Showstopper And A Must-See! Priced To Sell Immediately, Great Layout, Finished In Law Suite, Totally Renovated House, Just A Short Walk To Mount Pleasant GO Station, Functional Layout, Very Good Size Bedrooms, Master Bedroom Boast Unique Modern Top Of The Line Finishes Fixtures, Furniture An Decor To Create Your Own Modern Mash-Up, in 5Pc Ensuite. Lots Of Natural Light Throughout, Children's Paradise Carpet Free Home, Soaking Stand Alone Bathtub in Front Of A Large Window And Stunning Bathroom Mirrored Barn Door in Master Bedroom. Newly Renovated 4Pc Bathroom in Upper Level Newly Updated State Of The Art Kitchen, A Stylish Porcelain Backsplash W/Accent Lights, Porcelain Floorings in The Kitchen, Floor To Ceiling Cabinetry, Main Level 9 Foot Ceiling, 6" Modern Tall Baseboard, Decor Light Switches Throughout (id:24801)
Icloud Realty Ltd.
6 Hentob Court
Toronto, Ontario
Wow, a Great Property!! Welcome to a Spacious Well Maintained Detached Raised Bungalow with a Separate Entrance to In Law/Nanny Suite ! Nestled on a quiet, family-friendly cul-de-sac in one of Etobicoke's Established Thistletown-Beaumonde Heights area! 2 Car garage with Door to Garden & 2 Lofts for Extra Storage plus 4 car Parking in Double Driveway. Situated on a Generous 47 x 127 ft West Lot Backing onto Green Space, No neighbours behind you! Spacious Living Areas, ideal for 1 or 2 families, Empty Nestors, or Investors. A Bright & Spacious Main Floor with 3 Bedrooms Spacious Living/DiningRooms and a 5 pc Bath. The Finished Lower Level has a Walk Out with Separate Side & Back Entrance , with a with Modern Bathroom, Bedroom with 2 Double closets & Laminate Flooring, Renovated in 2025 , Kitchen with Center Island plus Gas Stove & Fridge, a Large Dining Area & Family Room with Fireplace! Total 2054 Sq ft with Finished Lower Level. The Perfect Setup for an In-law suite, for Teens or Aging Parent, or Potential for Rental Income. The Side Patio & The Covered Porch in the Backyard provides the Perfect Space for Relaxing or Entertaining, In a Sought-After Etobicoke location. A Smart Investment for Multi-Generational Living or Extra income . Enjoy a Peaceful Setting while being just minutes from schools, scenic trails along the Humber River, Shopping, Parks, TTC Transit, Finch LRT, and Major highways. Some photos have been Virtually Staged. It Won't Last. (id:24801)
Royal LePage Your Community Realty
2212 Oneida Court
Mississauga, Ontario
Step into this stunning custom-built 5-bedroom, 5-bathroom home, perfectly positioned on a quiet court with lots of privacy. Almost 6,000 sq. ft. of thoughtfully designed living space offers comfort, style, and privacy for the whole family. The heart of the home is the entertainers kitchen with top-of-the-line Miele appliances, waterfall island, and a convenient coffee bar, overlooking the beautifully landscaped backyard. Floor-to-ceiling custom cabinetry in the family and dining rooms adds elegance and functionality, while four gas fireplaces create warmth throughout. Upstairs, the primary suite features a luxurious five-piece ensuite, and a semi-ensuite connects two additional bedrooms. A second staircase provides easy access to the upper level, and the finished basement adds versatile space for recreation or work. The home is filled with natural light in every room, boasts spacious layouts, and includes a large mudroom, extensive closet and storage space, and generous driveway parking for 10+ vehicles. The beautifully landscaped front and back yards create a private oasis, complete with mature trees, custom stone planters, and a large backyard shed. Nestled on a quiet cul-de-sac, the home offers winding streets, walking and biking paths, and easy access to schools, parks, recreation, shopping, and Port Credit. (id:24801)
On The Block
12119 The Gore Road
Caledon, Ontario
Excellent Location, quiet private Country living and still very close to city amenities, plaza and bus services. Newly Furnished Bungalow house walking distance from Mayfield Rd/The Gore Rd in Caledon. One room with ensuite is located on the ground floor and the second bedroom & Bathroom & Kitchen are in the basement. Impressive Separate independent private ground level entry at front of house, front porch sitting area with swing, far away neighbours, view farms from bedroom window or very spacious front porch,Premium Ravine Lot. , picture window, pot lights, Independent Laundry, Brand New Appliances, furnished, this home has everything you ever wanted. All new appliances include Fridge, Stove, Dishwasher, Oven,Microwave, Washer, Dryer. Parking, This Home Perfect for someone who like space, privacy and nature, Or Working Professional. Tenant to buy their own internet.Tenant To Pay 35% of the Utilities. Tenant insurance required. (id:24801)
Royal LePage Certified Realty
Upper - 2405 Benedet Drive
Mississauga, Ontario
*Spacious *Bright *Upgrades! Hardwood Floor Thru-Out! Large Formal Living & Dining Rms On Main Level Huge Eatin Kitchen With Granite Counter, Ss Appliances & Ample Natural Light. 3 Bed On The Upper Level; Primary Bed W 2Pc. Lower Level Offer Dedicated Laundry Room, Walkout To Huge Sideyard & Beautiful Garden. High Ceiling Hallway. What A Location! Few Minutes To Go Station *Your Show Stopper! The Tenant "Love It!", 50% Utilities Includes Hwt Rental. ***Upper Unit Only, Not Includes the Basement *** (id:24801)
Real One Realty Inc.
8 - 90 Little Creek Road
Mississauga, Ontario
Hight Quality and Luxury 3 Storeys Townhouse in Demanding and Convenient Location. All Levels 9 Foot Ceiling with Good Street View and Natural Sunlight. High Quality Finishings by Famous Builder and Very Well Maintained by First Owner. Granite Counter-top and Backsplash. High-end Stainless-Steel Appliances. Hardwood Floor Through-out and Wood Staircases. Good Functional Lay-out. Living Room on Ground Floor with 3 Pieces Bath and Direct Access to Garage. Spacious 2nd Floor with Modern Kitchen and Large Pantry for Extra Storage. Family Room with South Facing Windows and Dining Room Walk-out to Terrace. Walking Distance to Many Amenties: Public Transit, Plazas, Restaurants, Supermarket, School and Easy Access to 403 (id:24801)
Homelife New World Realty Inc.
1203 - 8119 Birchmount Road
Markham, Ontario
Luxurious Living Awaits At Gallery Square 2 Years Old Condos In Downtown Markham! * Spacious 1+Den Layout With 2 Full Baths with 636 sq.ft. Large Balcony Comfort with East Facing View * It Features Upgrades Including A Large Kitchen Island, Stainless Steel Appliances, Stacked Washer & Dryer, Quartz Countertops & Backsplash * Conveniently Located Steps Away From Viva Transit, Go Station, York University, VIP Cineplex, Restaurants & Shopping. 1 Parking & 1 Locker Included (id:24801)
Right At Home Realty
165 Paradelle Drive
Richmond Hill, Ontario
Modern, Bright & Spacious Detached 4 Bedroom Home In Highly Sought Oak Knoll Community, 9Ft Ceiling, New Hardwood Floor Through Out Both Main And 2nd Floor, ,New Oak Staircase, New Paint On First Floor. Family Size Kitchen and Family Room With Fireplace, Detached 2 Full Car Garage! Top Ranked Schools, Minutes Drive To Highway 404, Parks, Pond, Wilcox Lake, Public Transportation, Community Centre, Restaurants, Shop And More! S/S Fridge, S/S Stove, S/S Built-In Dishwasher, Microwave Range Hood, Washer & Dryer, All Existing Electric Light Fixtures. Gas Fireplace. Close To Bloomington Go. (id:24801)
Homelife Landmark Realty Inc.
290 Clearmeadow Boulevard
Newmarket, Ontario
A fantastic 3 Bedroom Home In The Popular Summerhill area. The Homes Open Concept And Layout Offers Spacious Living And Dining; A Large Walk In Pantry And Breakfast Area With Walkout From Your Kitchen That Was Updated With Custom Counters And Backsplash. Open Concept Family Room With Gas Fireplace And Hardwood Floors. The Living and Dining Areas Continue The Open Concept Theme With Hardwoods Thru To The Master Bedroom Which Has A 4pc Ensuite And Walk-in Closet. Entrance From Garage Carries Down To Your Finished Lower Level Boasting A Warm Recreation Room With Gas Fireplace, 2 Additional Bedrooms, Full 4Pc Bath And Large Laundry Area That Offers Space For Livable Expansion if Required. All Amenities, Transportation, Schools And Shopping Are Near By. (id:24801)
Right At Home Realty
503 - 212 St George Street
Toronto, Ontario
Fabulous 'Annex' Location! Rarely Available 2 Bedroom Penthouse Corner Suite! Located Two Blocks north of Bloor Street, 212 St. George was originally known as Powell House, an Edwardian-styled home built in 1907 and converted into a prestigious condo residence in the 1980s. Maintaining much of the original design, including a hand-carved oak front door, the Property now offers 41 Annex condos! Suite 503 is Sought After & Rarely Available a 2 Bedroom 2 Bath Penthouse Corner Suite 1152 sq ft (includes 37ft South Facing Corner Balcony) with 1 Underground Parking. Open Concept Layout ! Updated Kitchen! Two Updated 4Pc Baths! 2 Walkouts from Living Room & Primary Bedroom To Large 185 sq ft South Balcony! Primary Bedroom has 4 pc Ensuite Bath & Double Closets. Condo fees are Inclusive of Utilities they include Electricity, Water, Cooling, Heating, and Basic Cable. Condo offers a Gym, Sauna & Rooftop Terrace! Walk To St George Subway, Restaurants, Cafe's, University of Toronto St George Campus, Philosopher's Walk, OISE, Varsity Stadium & Arena, The Royal Ontario Museum, & Steps to Yorkville! (id:24801)
Royal LePage Your Community Realty
610 - 160 Vanderhoof Avenue
Toronto, Ontario
Beautiful one bedroom by Aspen Ridge. Steps away from Home Depot, Crosstown LRT Station ,convenient shopping centres, TTC, parks, high ranking schools & easy access to highways. Wellmanaged building with 24 hour concierge security, exercise room, yoga room, Sauna, outdoor BBQpatio, indoor pool, underground visitor parking and guest suites Unobstructed south west view of park, downtown Toronto and CN Tower! Open balcony for relaxing, bedroom sliding glass door, a modern feel open concept kitchen with granite countertop, stainless steels appliances and laminate floors. (id:24801)
Homelife/bayview Realty Inc.
1112 - 17 Barberry Place
Toronto, Ontario
Great opportunity to live near high demand area. Close to Highway, bayview station, sheppard station, Bayview village. Amazing view from the sun-filled unit overlooking downtown city and unobstructed scenic view. Perfect for young professionals or retired couples. Hardwood throughout. Well maintained unit. Extra long Balcony can be closed off during the winter with individual glass window panels; warding off birds and other debris. Balcony can be used all season. (id:24801)
Royal LePage Vision Realty
1208 - 100 Burloak Drive
Burlington, Ontario
Wow $277,000! Walk to the Lake! Lowest Price in the Residence! 2nd Floor 1 bedroom + Den/Bedroom Plus Private Balcony. Resort Like Retirement Residence at "Hearthstone by the Lake" in Burlington. Located steps from Lake Ontario, Waterfront Trails, and Scenic Parks! Senior Condo Residence Living With Exceptional Amenities Including , Wellness Centre & Social Retirement Activities. This Luxury Retirement Residence Just Steps From Lake Ontario & Close To Shopping, Seniors Rec Centre & Great Hwy Access. One Underground Parking and a Locker. Monthly Mandatory Club Membership Basic Service Package (view attachment), Fee is Per Suite of $1,539.28/per month (plus HST) ( Not Per person) Included is a $260.35 Credit towards Food & Beverage in the Dining Facilities. Residents enjoy full access to a Wealth of Amenities, including a Licensed Dining Room Overlooking the Lake, Concierge Services, Fitness Centre, Transportation to Local Shopping 2 x week, Library/Billiards lounge, Wellness Programs, Social Events, Indoor Pool, and on-site Health Services. Outdoor spaces Feature Spectacular. Landscaped Patios, & Courtyards. Hearthstone offers the independence of condo living with optional support services available as needed. Some Rooms are Virtually Staged! (id:24801)
Royal LePage Your Community Realty
45 Cairns Gate
King, Ontario
The BEST price in King City (for newer house over 4000 sq ft). Premium Corner Lot on Quiet Cul-De-Sac. 4131 SF Above Grade. 10Ft ceiling on main floor, 9Ft On 2nd Flr, 9ft in basement. Separate Basement Entrance. Ss Appliances. All Elfs & Window Coverings. Hardwood Flrs Throughout. Central Vacuum. High Garage Ceiling (Car Lifts Can Be Installed). 220V Ev Charger. 2 backyard sheds. Exterior & interior pot lights. Sprinkler system around. $$$$ In Upgrades. (id:24801)
Right At Home Realty
2202 - 50 Brian Harrison Way
Toronto, Ontario
* Excellent Location, Steps To Scarborough Town Centre And Go Station * Monarch Quality Luxurious Condos * South-East Corner * Beautiful View * High Level Good Layout * Open Balcony * Great Building Facilities With Indoor Pool, Billiard Room, Virtual Golf, Exercise Room (id:24801)
Mehome Realty (Ontario) Inc.
2204 - 200 Bloor Street W
Toronto, Ontario
Designer Furnished 2 Bedroom With Parking And Unobstructed South-East Views Of Downtown Toronto! The Best Of Bloor & Avenue Rd Neighbourhood Is Here! Entertainment, Culture, Cafes, Fine Dining, Spas, Upscale Shopping (Mink Mile), Hotels, U Of T, Rotman School Of Business, Rom Museum, Yorkville & More! Steps Away From Ttc. (id:24801)
Jdl Realty Inc.
N127 - 120 Bayview Avenue
Toronto, Ontario
A condo that's both functional and comfortable--made for real life! A floor plan that effortlessly flows. Offering two full bathrooms and a spacious and flexible den that easily converts to a home office, guest space, or second bedroom. With bright west-facing exposure overlooking lush treetops and the iconic Dominion Wheel & Foundries Company, a historic architectural landmark. This residence is a stylish retreat in a community that radiates character and charm. Just steps from Corktown Common Park, great restaurants, cafes & public transit. At home, indulge in resort-style amenities including a panoramic rooftop pool, fully equipped gym, party room, and sauna. A welcoming neighbourhood feel meets urban convenience. (id:24801)
Sotheby's International Realty Canada
21 Disan Court
Toronto, Ontario
Humber River Ravine Lot, Widens to almost 74 ft at rear! Welcome to 21 Disan Court, in the Heart of Thistletown-Beaumond Heights Community; a vibrant & welcoming neighbourhood. A must see! The home sits on just under 1/4 acre and is situated at the end of a cul-de-sac; grounds are professionally landscaped; family oriented and friendly neighbourhood. Walk through the front door and see right through to the open area kitchen/family room, and view the Humber River Conservation Lands through the wide expanse of windows. Lower level is above ground and includes a large, spacious walkout to a beautiful patio. A well maintained 2 storey, 4 bedroom home, with more than 3400 sq ft. of living space. A good bones 1975 custom home built with many upgrades by original homeowners, including: circular staircase; wrought iron accents; solid wood kitchen cabinetry; high ceiling foyer; main floor 2pc bath, side entrance with wide, walk out to garden. The home has an open concept, eat-in kitchen and family room with fireplace; spacious living and dining room with hardwood floors. 2nd floor is also laid in hardwood floors. All bedrooms are spacious, with a very spacious 24ft primary bedroom with 3pc ensuite bath; & large walk-in closet. Expansive finished open concept lower level, with walkout to large back yard, overlooking the Humber River Conservation Authority Lands. The lower level could easily be converted to an in-law-suite. The lower area is comprised of: a large kitchen; family room; den with wood burning fireplace; beamed ceiling, and solid oak panelling; 2pc bath; large walk-in pantry; large laundry room; and cold room/cantina. There is plenty of storage space throughout the home. Other highlights include an oversized 2 car garage; fenced in lot; front and rear lawn inground sprinkler system! Minutes to Hwy 401, Hwy 427, New Finch West LRT, Etobicoke North GO Station , Woodbridge shops, Toronto Pearson Airport, Humber College, Canadian Tire, Walmart & New Costco! (id:24801)
Royal LePage Your Community Realty
607 - 3290 New Street
Burlington, Ontario
Discover an exceptional opportunity to enjoy vibrant, carefree living at Maranatha Gardens a welcoming 55+ adult community nestled in the heart of mature South Burlington. Designed with comfort, accessibility, and connection in mind, this community offers over 10,000 square feet of amenities tailored for an active and social lifestyle. Ideally located close to public transportation, churches, healthcare, grocery stores, bike paths, the hospital, Seniors Centre, Central Library, and the Performing Arts Centre, everything you need is right at your doorstep. This beautiful top-floor 1-bedroom plus den suite offers thoughtfully designed living with in-suite laundry, a convenient guest powder room, wide doorways, and wheelchair-accessible spaces throughout. Enjoy stunning sunset views from your private northwest-facing balcony, along with the comfort of individually controlled heating and cooling. Included with the unit is one underground parking space and a storage locker for added convenience. The community amenities truly set Maranatha Gardens apart -stay active in the fitness room, explore hobbies in the workshop, unwind with a good book or puzzle in the library, or enjoy a game of pool, shuffleboard, or darts in the games lounge. Entertain friends and family in the inviting main floor lounge with a beverage bar, or take advantage of the spacious party room with piano and outdoor patio space. Residents also enjoy the use of a beautiful 4th-floor terrace connecting the buildings, featuring BBQs and raised garden beds, perfect for warm-weather relaxation. Guest suites are available for overnight visitors, and the inclusive monthly fee covers property taxes, heating and cooling, water, building insurance, maintenance, snow removal, and parking -offering a truly hassle-free lifestyle. More than just a place to live, Maranatha Gardens is a friendly, connected community you'll be proud to call home. (id:24801)
Keller Williams Edge Realty
1902 - 75 Eglinton Avenue W
Mississauga, Ontario
Stunning & spacious corner suite at Crystal Condos with unobstructed SE views including CN Tower. Bright 2-bedroom split layout with 9 ft ceilings, floor-to-ceiling windows, and open-concept living/dining. Modern kitchen with granite counters, stainless steel appliances & designer cabinetry. Spa-inspired bathrooms with deep soaker tub & rain shower. Steps to Square One, transit, schools, groceries, banks & easy access to Hwy 403/401. Includes parking & locker. Exceptional building amenities: 24-hr concierge, pool, gym, party room & guest suites. A must-see! (id:24801)
Homelife Landmark Realty Inc.
4088 Nielsen Road
Tay, Ontario
Exquisite English Tudor Estate 3.785 Acres of Panoramic Beauty in Rural Tay Township. Custom-built architectural gem on a private cul-de-sac, offers approx. 5,000 sqft. of all living space, surrounded by nature. Offering a sense of seclusion & grandeur that is truly a one-of-a-kind. Designed for comfort & elegance, the home features dual-zone propane forced-air furnaces, upgraded insulation, & near floor-to-ceiling windows that frame year-round views of the park like setting.Gourmet kitchen is a chefs dream with granite counters, JennAir built-in double ovens, JennAir stovetop island, stainless appliances & a spacious 2nd large island connecting seamlessly to the dining & sitting rooms. Luxury double doors lead to an expansive terrace with 2 bbq hookups & a custom 15' x 21' pavilion overlooking manicured grounds.The back property, an incredible blank canvas for your ultimate outdoor oasis. Whether you dream of a pool, cabana, outdoor kitchen, or another entertainment feature, bring your vision to life here.Inviting living room offers a stone propane fireplace & walkout to both the breezeway & terrace. The elegant spiral staircase leads to 4 upper level bedrooms, incl the primary suite with walk-in closet, spa inspired ensuite with oversized jet soaker tub, heated floor & Juliet balcony. The main floor offers a versatile 5th bedroom, originally used as an office, plus a well-appointed laundry room with abundant storage.Finished lower level features a theatre room, exercise space & display of art with endless possibilities to customize to your needs. Highlights incl. a heated dble garage & a location where the school bus drives along the st.Enjoy an easy commute via nearby Hwy 400 & a central location 30 min to Barrie & Orillia & 15 min to Midland. Go snowmobiling from your front door. An exceptional blend of timeless craftsmanship, modern luxury, ideal for the discerning buyer seeking both sophistication & a perfect setting to raise a family & entertaining guests (id:24801)
RE/MAX Hallmark Chay Realty
139 Wawinet Street
Midland, Ontario
Welcome to 139 Wawinet St., a home where comfort, community and cherished memories come together. Set on a quiet, family friendly st in Midland, this raised bungalow offers nearly 2,600 sq ft of finished living space, 2+2 bedrooms, 1+1 4pc bathrooms, and a layout designed for both everyday living and special moments.The bright, eat-in kitchen flows effortlessly into a dedicated dining room, perfect for hosting holiday feasts, birthday celebrations, and those treasured family gatherings. From here, step out to the 16' x 16' deck and expansive backyard, where summer bbqs, evening star gazing by the firepit, and kids games on the lawn become part of daily life.The primary bedroom offers a spacious walkin closet and semi-ensuite complete with a soaker tup and sep. shower. The bright and beautiful living room is a focal point for this home, a great place for the family to gather. The finished lower level, with its above ground window, offers a sunlit large rec room, 2 additional bedrooms, a full bath and laundry with access to the 2 car garage. There is laundry hook-ups on both the main floor and lower level, this home offers exceptional flexibility whether for busy families, multigenerational living, or an in law suite. Just steps from Mac Allen Park, you'll enjoy playgrounds, open green space, and endless opportunities for outdoor fun. Nearby are both public and Catholic elementary schools and the new Georgian Bay District Secondary School. Recent updates include new shingles (2025), most windows replaced (2024), and a premium insulated garage door. This move-in ready home is the perfect place for your family to grow, entertain, and create lasting memories. Don't delay, this is the one! View Video for more info (id:24801)
RE/MAX Hallmark Chay Realty
95 Alpaca Drive
Richmond Hill, Ontario
Premium Ravine Lot**** in Sought After Jefferson Neighbourhood *Nestled 4+2 Bedrooms, *** Walk Up Basement***Meticulously Maintained *Tons of Structural Upgrades: Airy Tall Ceilings*Open Concept Gourmet Kitchen Overlooks Beautiful Ravine *Tall Kitchen Cabinets, Stainless Steel Appliances *Hardwood Flooring on Ground Level, Lots Of Potlights,4 Large Bedrooms Surrounded by Hiking Trails & Parks *Top Ranking School Zone: Richmond Hill HS, St. Theresa HS *Public Transit, Shopping, Banks & Restaurants Are A Short Walk (Or Drive) To Yonge St ****Finished Walk-Up Basement W/Sep Entrances**** (id:24801)
Homelife/bayview Realty Inc.
24 Rouge Street
Markham, Ontario
Custom build home has great curb appeal and sits on 198 feet deep ravine lot with Muskoka living style. Incredible Craftsmanship, Elfs, Pot Ltg. Designer Paint. Protected with Heritage Parkette on the front and Milne Park at the back with unconstructive views for life and privacy. Appr.5000 SqFt living space. 5+1 bedroom with Soaring 10Ft Ceiling on Gf and 9Ft on 2nd Floor. Double master Br with walk-in closets, 2 custom gourmet kitchens. Nanny/Grandparents Suite with Separate Laundries. Soundproof Foam Insulated Energy Star Home. Next To 407 & Best Schools. **EXTRAS** All Elf's,B/I Appliances in 2 Kitchen, All Windows Coverings. Custom Deck. Home security cameras. Hwt (R).10 Walking Score. close407. 24Hrs Transit At Street Level Ttc, Yrt & Go (id:24801)
Nu Stream Realty (Toronto) Inc.
330 - 2100 Bridletowne Circle
Toronto, Ontario
~ WELCOME TO BT TOWNS ~2100 Bridletowne Circle, Toronto Vibrant L'Amoreaux Neighbourhood~ Open-Concept Living ~ 3 Spacious Bedrooms + 2 Full Baths Versatile Den ~ Ideal for Home Office or Playroom Contemporary Finishes: Stone Countertops, Stainless Steel Appliances, Laminate Flooring, Full-Size In-Suite Laundry, Large Windows for Abundant Natural LightThe perfect outdoor retreat for relaxing or entertaining!1 Surface-Covered Parking Spot Included~ LOCATION, LOCATION, LOCATION ~Steps to Bridlewood Mall, Public Transit, Schools, Parks & Major Highways (401, 404, DVP). Minutes to Seneca College, Shopping Centres & Community Amenities.~ Ideal for Families, Professionals, or Students seeking Comfort, Style & Everyday Convenience in one of Scarborough's Most Well-Connected Communities ~ Make This Yours Today! (id:24801)
Pontis Realty Inc.
Bsmt - 9 Ashdean Drive
Toronto, Ontario
Basement for Rent! Stunning Newly Renovated Home from top to bottom, this awesome home with separate entrance, 2 bedroom basement, 1 washroom, ensuite Washer/Dryer. One bedroom is for rent while the other bedroom is with female tenant already. Located in Highly Desirable Location at Birchmount/Lawrence Mcgregor Park! Private yard backing onto fenced schoolyard and park! Close to Transit, Shopping, Supermarket, and Worship! Features vinyl floor throughout the basement level. New kitchen cabinet and kitchen appliances with granite countertop. Deserving for a single person or working executive looking for a long term lease. Semi furnished, Utilities and WIFI included. Rare Opportunity! (id:24801)
Royal LePage Connect Realty
7148 Wrigley Court
Mississauga, Ontario
Immaculate 4+1 Bedroom Home with Custom Finishes in a Great Neighborhood! Pride of ownership shines in this beautifully upgraded 4+1 bedroom home located in a highly desirable, family-friendly neighborhood, just minutes from Highways 401, 407 and 403.The main floor features a stunning kitchen finished in antique white cabinetry, offering ample storage, soft-close doors, built-in garbage disposal, and numerous high-end upgrades. Marble flooring and premium Bosch appliances complete this elegant space. Throughout the home, you'll find hand-scraped hardwood floors on the main and upper levels, with no carpet anywhere. The entire home features smooth ceilings and has been freshly painted in modern, neutral tones. All bathrooms have been beautifully renovated with quality finishes. The primary suite offers a luxurious escape with a spa-like ensuite and a custom walk-in closet, providing both comfort and style. Step outside to enjoy a professionally landscaped backyard featuring perennial gardens, a stamped concrete driveway and patio, and a large shed for extra storage. A durable metal roof with extended 50 year transferable warranty adds lasting value and curb appeal. Brand new AC (2024), HWT (2022) and Furnace are all owned. To top it all off, the fully finished basement includes a separate entrance, a full kitchen, a spacious bedroom, separate laundry, and a modern 4-piece bathroom ideal for extended family, guests, Airbnb income potential. Lots Of Amenities At Your Doorstep Don't Miss This Opportunity (id:24801)
Right At Home Realty
2906 - 5105 Hurontario Street
Mississauga, Ontario
Brand new building, Large 2 bed unit in Mississauga. Sun-filled unit over 600 Sqft with large Balcony, 9 Ft Ceiling . Primary Bedroom with ensuite washroom. Near public transit, go bus, major highways (401, 403), Future LRT, square one shopping center, schools, restaurants, library, art center and parks. This condo offers unbeatable convenience ensuring a vibrant and fulfilling lifestyle for its residents. 24 hours Concierge service (id:24801)
West-100 Metro View Realty Ltd.
1508 - 4065 Brickstone Mews
Mississauga, Ontario
Luxury Living In 2 Bedroom Executive Condo Located In The Heart Of Mississauga With Panoramic Views Of The City ! Gleaming Hardwood Floors,Floor To Ceiling Windows.9 Foot Ceilings. Prime Location, Walking Distance To Square One,Sheridan College, Ymca And The Living Arts Centre. Hardwood Laminate Floor Throughout The Unit. (id:24801)
West-100 Metro View Realty Ltd.
92 Phoenix Boulevard
Barrie, Ontario
One Year Old, 4 bedroom Semi-Detached house with approx 1900 Sq ft located in South Barrie neighbourhood. door entry with the spacious foyer - 9 feet ceiling on main floor w/open concept main - Large great room w/ overlooking Back Yard - Huge Kitchen w/ Stainless steel appliances and Stone tops - open concept dining room. Garage w/ direct access to a laundry room - 4 bedrooms w/ upgraded carpet and all with w/I closets. (id:24801)
Royal LePage Your Community Realty
440 Barrie Road
Orillia, Ontario
Motivated Sellers! A fantastic opportunity for commuters this remarkable updated raised bungalow offers 1,048 sq ft above grade plus a fully finished walkout basement, and is completely move-in ready! Perfectly maintained inside and out, the home features an upgraded kitchen with stainless steel appliances, fresh white cabinetry, laminate floors, and modern paint throughout.Step outside and enjoy the serene views and peaceful privacy of the backyard, complete with a saltwater inground pool fully serviced with a new sand filter and pool pump (2024) and ready for summer enjoyment.The finished walkout basement offers a separate entrance, kitchen, bedroom, and 4-piece ensuite, making it an ideal in-law suite. Set in a quiet, family-friendly neighbourhood, this home offers unbeatable convenience just steps to two nearby parks, close to elementary and high schools, only 2 minutes to Hwy 11, 5 minutes to the hospital, and a short drive to Costco, the arena, and other local amenities.This spotless home truly shows pride of ownership throughout. (id:24801)
Exp Realty
276 Sheridan Court
Newmarket, Ontario
ONE OF A KIND! Rare opportunity to purchase in a mature sought out neighborhood of the GORHAM COLLEGE community. Unique open concept Raised Bungalow located at the end of a quiet in demand court. Walking distance to the heart of the eclectic old Main Street Newmarket. The bright immaculate home is nestled on a huge Muskoka-Like private treed yard (44'x284'Lot) overlooking the large heated saltwater in-ground pool. Large driveway fits 6 cars easily or space to park your boat. Exceptional private backyard offers the ultimate in family fun and entertainment. Home boasts cathedral ceilings, finished walk-out basement with a 2 bedroom in-law suite, 2 gas fireplaces, hardwood flooring throughout, freshly painted, skylight, modern new flooring in the foyer, main washroom, kitchen. Brand new kitchen quartz back splash, quartz counter-top with water fall finishing, new sink and goose-neck faucet. Large master bedroom loft with sitting area bragging a walk out balcony, walk-in closet and 3 piece en-suite washroom. Main floor bedroom with cathedral ceiling, walk-in closet and access to 'Jack and Jill' 4 piece washroom. Enjoy the bright open concept living space in a hidden cul-de-sac with accessibility to shopping, parks, transit, hospital, and so much more! Don't miss out on this opportunity. **EXTRAS INCLUDE** All pool equipment including a remote control for pool temperature setting and pool lighting. Stainless steel gas stove & hood, refrigerator, dishwasher. Washer, dryer, central air conditioning, central vacuum, blinds, light fixtures, gas barBQ, pool shed, Rolltec Awning with remote control, garage door opener with remote and GLADIATOR Garage Cabinets $$$, kitchenette appliances. (id:24801)
International Realty Firm
1435 Mourning Dove Lane
Pickering, Ontario
1 Year new 4 bed 4 bath detached home with ultra modern finishes. Upgraded modern kitchen with built in appliances. Double car garage with garage door openers, Entry from garage, Large walk-in closet at entry for coats and shoes. Large great room overlooking kitchen dining area. No carpet in this home! Looking for a AAA tenant. Job letter, pay stubs, credit report, rental application and IDs a must with all offers. Owners reserve the right to do their own credit check through SecureKey. All documents submitted will be verified for authenticity. Basement is not included as landlord intends to finish it sometimes in the future. Tenant to pay 100% of all utilities. (id:24801)
Century 21 Legacy Ltd.
5714 - 386 Yonge Street
Toronto, Ontario
Rare Clear Lake View And City View Aura Condo 2+1, Den Can Be Used As 3rd Br. Direct Access To College Park Subway. Upgraded Appliances, 9 Ft Ceiling, Upgraded Kitchen, Granite Counter Top, Backsplash. Close To Financial District, U Of T.....Including 1 Parking. (id:24801)
First Class Realty Inc.
1901 - 50 Charles Street E
Toronto, Ontario
Style, space, and convenience all come together in this sought after address at Casa 3! This 1 bedroom + den feels more like a 2 bedroom, with a fully enclosed den featuring its own window and door. The open living and dining area is filled with natural light from east facing windows, while the sleek kitchen is outfitted with integrated appliances and granite counters. A large balcony that spans the entire length of the unit is yours to enjoy. Residents here enjoy top tier amenities including a rooftop pool with city views, a fitness centre, party room, guest suites, visitor parking, and 24/7 concierge. Not to mention a luxurious Hermes styled lobby! Located at Yonge and Bloor, just steps to the subway, shops, dining, and cafes - everything you need is right at your doorstep. (id:24801)
Royal LePage Signature Realty
113 Catherine Street
Wilmot, Ontario
OCCUPANCY THIS FALL 2025!!! Welcome to New Hamburg's latest townhouse development, Cassel Crossing! Featuring the quality "now under construction" traditional street front townhouse "The Park" 3 bed interior unit with sunshine basement by a local builder. This unit is full of upgrades! PICK YOUR FINISHES WHILE YOU CAN; quartz countertops throughout, main floor luxury vinyl plank, 9ft main floor ceilings, central air & ERV and wood deck. Enjoy small town living with big city comforts (Wilmot Rec Centre, Mike Schout Wetlands Reserve, Downtown Shops, Restaurants) & much more! Conveniently located only 15 minutes to KW and 45 minutes to the GTA. Open House is held at presentation centre that is located inside the Mortgage Group office located at 338 Waterloo Street Unit #8 - New Hamburg. BONUS: Limited time offer (6 piece appliance package) with purchase and $15,000 in FREE UPGRADES!!! (id:24801)
Trilliumwest Real Estate
111 Catherine Street
Wilmot, Ontario
OCCUPANCY THIS FALL 2025!!! Welcome to New Hamburg's latest townhouse development, Cassel Crossing! Featuring the quality "now under construction" traditional street front townhouse "The Park" 3 bed interior unit with sunshine basement by a local builder. PICK YOUR FINISHES WHILE YOU CAN; quartz countertops throughout, main floor luxury vinyl plank, 9ft main floor ceilings, central air & ERV and wood deck. Enjoy small town living with big city comforts (Wilmot Rec Centre, Mike Schout Wetlands Reserve, Downtown Shops, Restaurants) & much more! Conveniently located only 15 minutes to KW and 45 minutes to the GTA. Open House is held at presentation centre that is located inside the Mortgage Group office located at 338 Waterloo Street Unit #8 - New Hamburg.BONUS: Limited time offer (6 piece appliance package) with purchase and $15,000 in FREE UPGRADES!!! (id:24801)
Trilliumwest Real Estate


