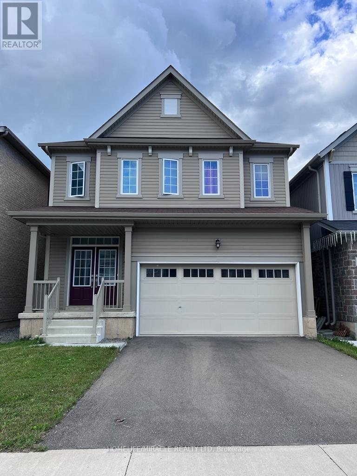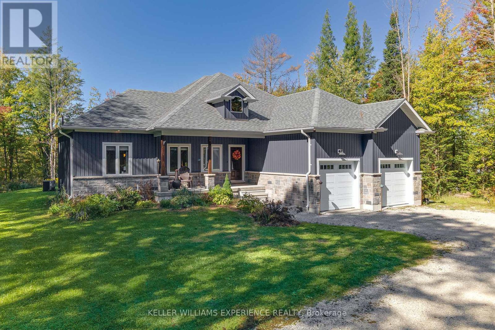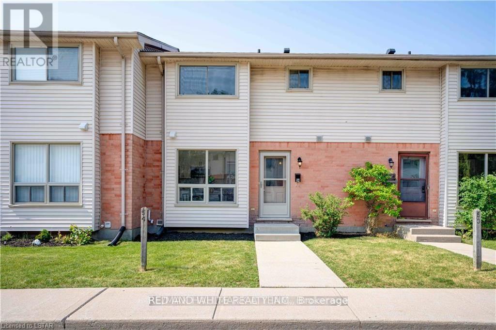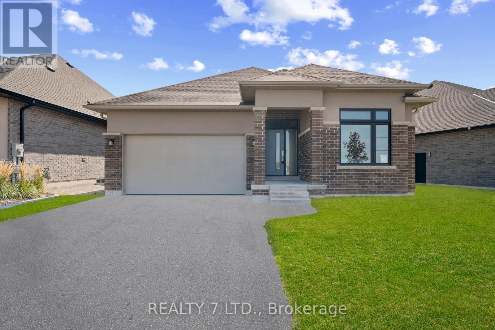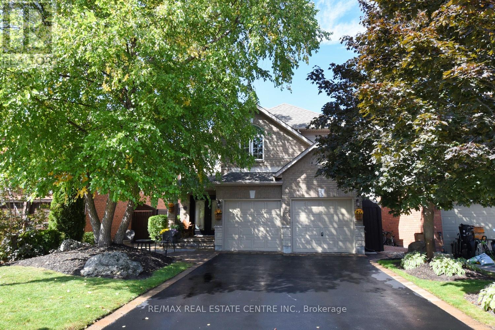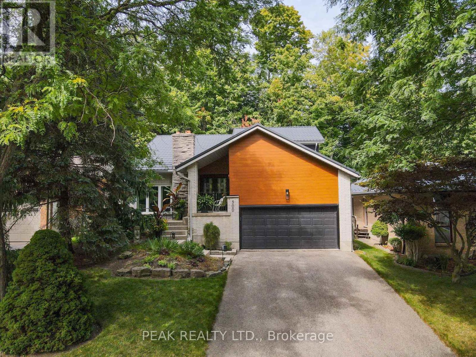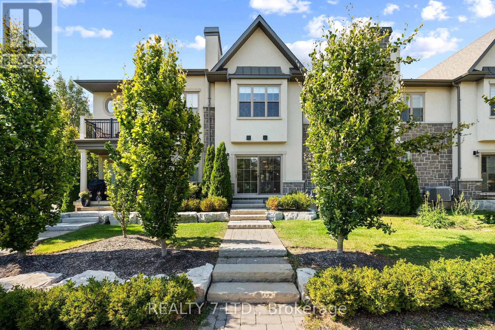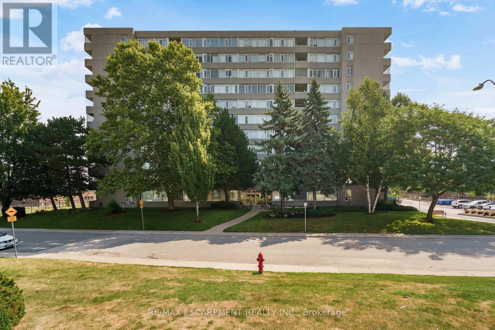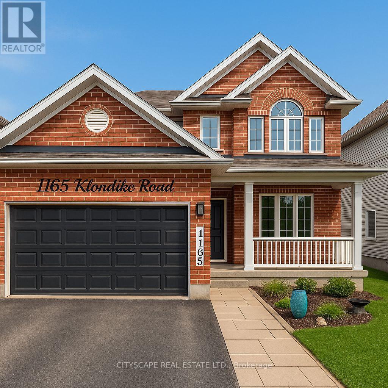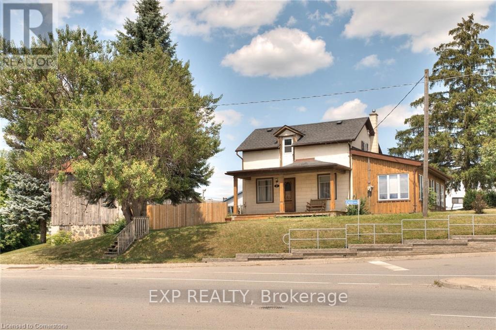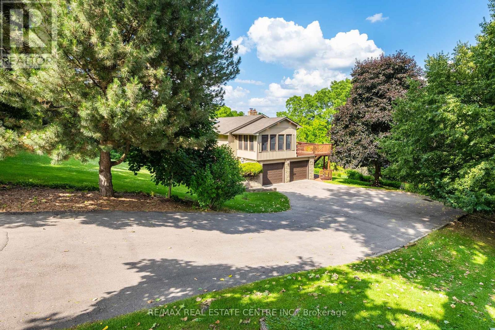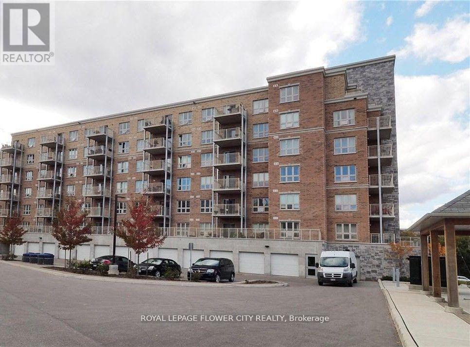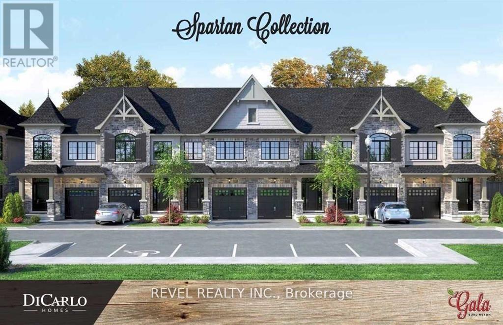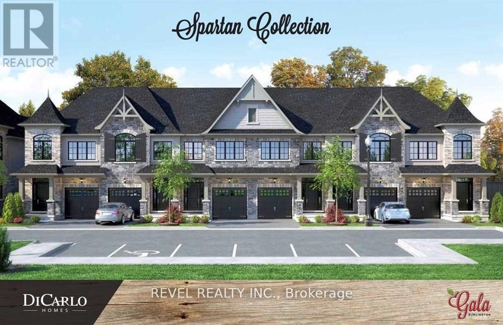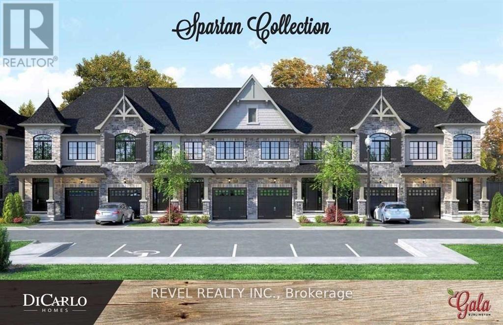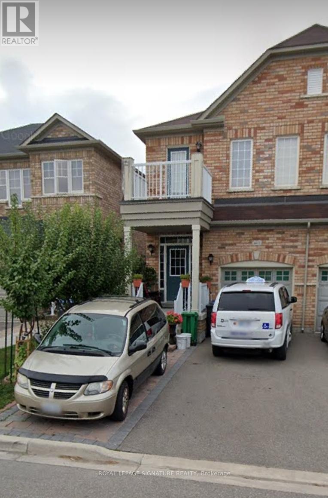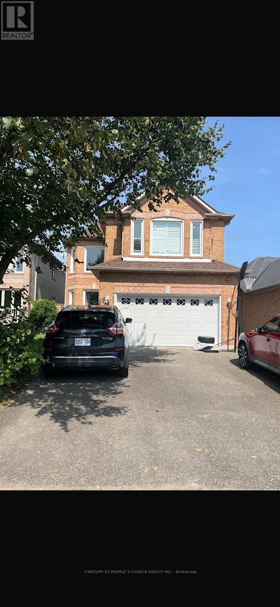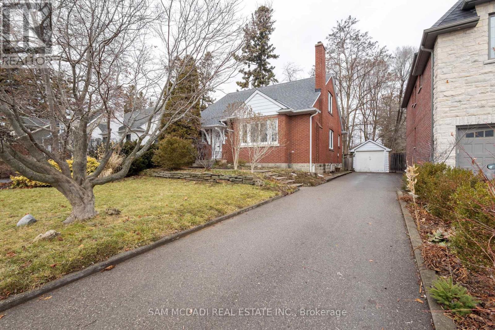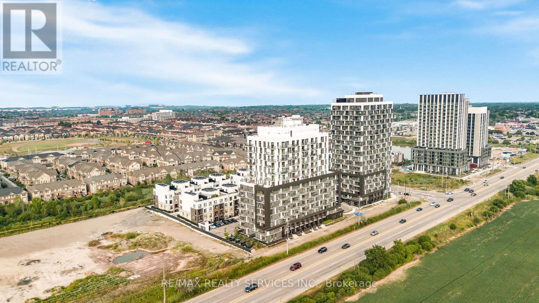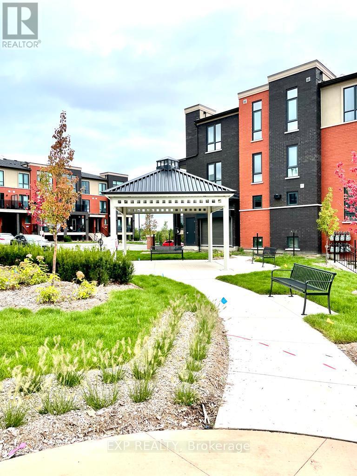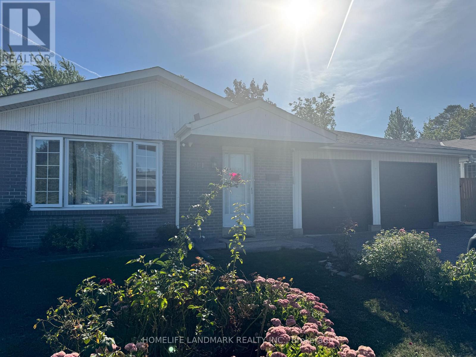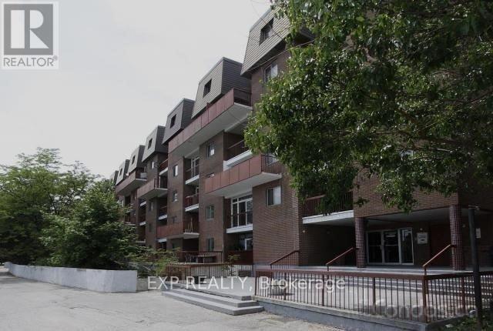Bsmt - 8702 Chickory Trail
Niagara Falls, Ontario
Legal Stunning basement with2 Large sun filled Bedroom neighborhood. This lower unit offers premium finishing, open concept main floor, beautiful flooring, and large windows which offer plenty of natural light! Featuring 2 spacious bedrooms, ensuite laundry, separate entrance, and plenty of space for storage. This property is located in Niagara Falls close to all amenities and plaza. Ready for rent immediately with a min. 1 year lease. Application, credit check, employment letter & references required.1 Driveway space. 30% of total utility to pay. pictures are before Tenants moved in. (id:24801)
Homelife/miracle Realty Ltd
1197 Baseline Road
Gravenhurst, Ontario
Welcome to your Muskoka retreat! This 1,730 sq. ft. bungalow, built in 2020, sits on over 7 acres of forested privacy just minutes from Hwy 11, 15 minutes to Orillia, and 10 minutes to Gravenhurst. The open-concept layout showcases vaulted ceilings in the living room and primary bedroom, hardwood floors, upgraded lighting, and a chef-inspired kitchen with quartz countertops, soft-close cabinets, and under-valence lighting. The primary suite is a true escape with a spa-like ensuite featuring an oversized glass shower, soaker tub, and double sinks. Two additional bedrooms and a second full bath offer plenty of space for family or guests. Practical design includes a mudroom and laundry with direct access to the 2-car garage, plus an unfinished basement ready for your personal touch. Relax or entertain on the large covered back porch and enjoy the peace and beauty of Muskoka living. (id:24801)
Keller Williams Experience Realty
Unit-54 - 355 Sandringham Crescent
London South, Ontario
Welcome to this beautifully renovated 3-bedroom, 2-bathroom townhome, now available for lease. Nestled on a quiet crescent, this home has been thoughtfully updated from top to bottom and offers both style and comfort. You will enjoy a 2023 HVAC system with gas furnace, central air conditioning, new ductwork, and an Ecobee Smart thermostat for year-round efficiency. Modern continuous flooring runs throughout all three levels, complemented by fresh trim and finishes. The renovated kitchen is a standout, featuring sleek cabinets, stainless steel appliances, and granite countertops. The open-concept living and dining area is perfect for both relaxing and entertaining, with plenty of natural light and warm, modern touches. A convenient main-floor powder room has also been fully updated with new fixtures and finishes. Upstairs, you will find three spacious bedrooms with ample closet space, along with a fully upgraded 4-piece bathroom complete with new vanity, tub, tile surround, and fixtures. The backyard is one of the best in the complex, providing extra outdoor space to enjoy. In addition to the 1 reserved parking spot, tenants will appreciate the ample first-come, first-serve visitor parking available for additional vehicles. With its modern updates, functional layout, and prime location, this home is ideal for families or professionals seeking a stylish and move-in-ready rental. (id:24801)
Red And White Realty Inc.
566 Old Course Trail
Welland, Ontario
Hot Deal! Welcome To Where Luxury Meets Lifestyle! Gifford Model Built By Lucchetta Homes, Open Concept, Modern Kitchen With Granite Island Dining, Living, Bdrms W/Hardwood Flooring. Choose Your Own Appliances. Over 2300 Square Feet Of Living Space. Nothing Left To Do But Enjoy The Lifestyle, Salt Water Pool, A Match On The Tennis Court, Use The Exercise Facility Or Walk The Many Trails Along The Canal. Have Family And Friends For Dinner Parties In The Large, Well-Appointed Kitchen With Granite Countertops. Reverse Pie Lot Gives You More Privacy. Have A Lawn Of Envy With Inground Sprinkler System. Grass Cutting And Snow Removal Are Included In The Monthly Association Fee. Partially Finished Basement With A Full Bathroom, Living Room For More Entertaining. So Much Space! This Is Where Your Next Point Begins! Community center only for HRA. Priced For Quick Sale (id:24801)
Realty 7 Ltd.
35 Eringate Drive
Hamilton, Ontario
Welcome to this exceptional 2-storey home, perfectly located in the desirable Stoney Creek Mountain community! Offering 3 bedrooms, 3 bathrooms, and over 2,100 sq. ft. of living space, this home has been meticulously cared for and thoughtfully updated throughout. Youll love the bright and modern kitchen with quartz countertops, stylish backsplash, updated faucet, and new appliances (2022). Upstairs features all new carpet (2022) and a refreshed main bathroom (2022). The fully finished basement (2020) provides additional living space for a rec room, home office, or playroom, beautifully landscaped with an irrigation system ideal for todays family lifestyle. Situated in a family-friendly neighborhood, this home is just minutes from highway access, shopping, restaurants, schools, parks, arenas, golf, and more offering both comfort and convenience. Dont miss this opportunity. (id:24801)
RE/MAX Real Estate Centre Inc.
500 Foxhill Place
Waterloo, Ontario
**OPEN HOUSE,Sunday Sept 28 th, 2-4pm**Welcome to 500 Foxhill Place, a real gem with sophisticated charm in one of Waterloo's most desired neighborhoods! Meticulously maintained 3 bedroom, 4 bathroom home nestled on a professionally landscaped, treed lot situated on a quiet, family friendly cul-de-sac in a in the heart of Waterloo, steps away from shopping, amenities, trails, parks, schools and more. The main floor features living room with custom stone wood fireplace, dining room, recently renovated half bath, kitchen with custom cabinet organizers and cozy family room with walkout to private deck and backyard, perfect for entertaining family and friends. Three generously sized bedrooms upstairs with a 4 piece main bathroom and 3 piece ensuite from the primary bedroom. A custom staircase takes you down the the basement where you will find a spacious recreation room with a gas fireplace, a 3 piece bathroom, a functional workshop/utility room and ample storage closets. Recent updates include a Steel roof with a 50 year transferable warranty, newer central air (2024), newer high end siding (2023), custom wood staircase, recreation room and sump pump (2016), central vac (2024), gleaming wide plank hardwood throughout the main and on the second floor, custom wood garden shed and a true double garage with mezzanine storage. The backyard offers a secluded deck, serene privacy, is beautifully landscaped and partially wooded, giving the opportunity to enjoy nature. This home is well-loved and truly one of a kind with a Muskoka feel. Do not delay book your showing today before this home is sold! (id:24801)
Peak Realty Ltd.
53 Aberdeen Lane S
Niagara-On-The-Lake, Ontario
Don't Miss The Opportunity To Be The Owner Of Luxury 2Bdr+1 Townhome With Private Balcony perfect for morning coffee or evening relaxation In Most Desirable Area In Canada Located In The Old Town Niagara-On-The-Lake. More Than $2000 SqFt Of Features Living Space Including Finished Basement With Full Bathroom, Hardwood 1st Level Flooring, Convenient 2nd Floor Laundry, 9 Ft 1st And 2nd Floor Ceiling, Chef's Kitchen Has Granite Countertop, Stainless Steel Appls. Every Bedroom Has Ensuite and California Closet Dressing Room. Live Within Walking Distance To Beautiful Queen Street With Boutiques And Fine Dining Restaurants. Steps To World Class Wineries, Spa And More. Community Centre Across The Road. Back Yard Patio Space. Measurements and Property Taxes Should Be Verified By Buyer Or Buyer's Agent. Condo Fees Include Building Insurance, Outside Watering, Exterior Maintenance, Common Elements, Landscaping And Snow Removal. (id:24801)
Realty 7 Ltd.
908 - 30 Harrisford Street
Hamilton, Ontario
Spacious 3 bedroom, 2 bathroom condo with scenic views in sought after Red Hill neighbourhood. This bright and spacious unit offers just over 1,300 square feet of comfortable living in one of Hamiltons most desirable buildings. Enjoy an open concept living and dining area, perfect for entertaining, and an eat-in kitchen with a separate dining nook. The primary bedroom features a walk-in closet and a private 4-piece ensuite. Convenient in-suite laundry,private balcony with beautiful views, a large storage locker & secure underground parking. Take in beautiful views from your high floor unit, surrounded by trees, trails, and nature. Amenities are top-notch, including an indoor salt water pool, sauna, exercise room, library, workshop, games room, pickleball/tennis courts, party room, and a car wash/vacuum station. Located in the Red Hill neighbourhood with excellent highway access, this well managed building is ideal for downsizers, families, or anyone seeking maintenance-free living with resort style perks. (id:24801)
RE/MAX Escarpment Realty Inc.
1165 Klondike Road
Ottawa, Ontario
This stunning 4+1 bedroom, 3.5 bathroom home in the prestigious Morgan's Grant Kanata neighborhood offers 2700 sqft of luxury living space, combining modern comforts and smart home technology, ideal for both family living and entertaining.Key Features:Grand Entrance: High-ceiling foyer with chandelier sets an elegant tone.Spacious Living Areas: Family room with pot lights and chandelier; formal dining room with large windows, recessed lighting, and chandelier.Flexible Spaces: Main floor den/office, or an additional bedroom if needed.Open Concept Living and Kitchen: Modern kitchen with white cabinetry, crystal door knobs, stainless steel appliances, and a large granite island. Pot lights and chandelier create a stylish ambiance.Master Suite: Large master bedroom with luxurious ensuite featuring a Jacuzzi tub.Additional Bedrooms: Three good-sized upstairs bedrooms, each with ample natural light, plus a well-appointed shared bathroom.Fully Finished Basement: Large recreation room with LED pot lights, 1 bedroom, full bathroom, and storage area, perfect for guests or an in-law suite.Outdoor Living: Deck, covered hot tub area, and storage shed for relaxation and entertaining.Additional Features:Smart Home Technology: App-controlled lighting, thermostat, door lock, and Ring doorbell. CCTV system with 6 outdoor 4K cameras.Entertainment Ready: Basement with built-in projector, Sony home theater system, subwoofer, and speakers.Exterior Enhancements: Motion-sensor lighting, LED pot lights around the house, and a digital address sign.High-Efficiency Upgrades: New furnace (2021) and owned tankless water heater.Impressive Interior: Crystal light fixtures, hardwood floors, and window blinds.Bright and Airy: Large windows fill the home with natural light.Location: Convenient access to Kanatas business district, parks, golf courses, top-rated schools, and only a 25-minute drive to downtown Ottawa.Closing Date: Flexible. (id:24801)
Cityscape Real Estate Ltd.
28 Manitou Drive
Kitchener, Ontario
Set on a rare 0.6-acre corner lot, this 1.5-storey, 4-bedroom, 2-bathroom home is the perfect opportunity for renovators, investors, or anyone looking to create something truly their own. While some portions of the home have been finished, much of it remains in rough condition and requires some work to be livable making it the ultimate blank canvas to design and renovate to your exact vision. Highlights include a bright and spacious sunroom, a charming front porch, and a generous footprint that offers plenty of space to reconfigure. This large lot in a high-exposure location opens the door to endless potential. (id:24801)
Exp Realty
1023 West River Road
Cambridge, Ontario
LOCATION...LOCATION...LOCATION This lovely home is situated on 1.2 acres of gorgeous land, backing onto greenspace that has direct access to the Grand River. Immerse yourself in the tranquil beauty of nature while just moments from shops, restaurants and schools. Outdoor enthusiasts will love the forested trails and access along the river, ideal for fishing & kayaking. This lovely home has a great unique layout and design with spacious rooms and wall to wall windows capturing spectacular views of the property of lush greenery and the river (in the Winter). An amazing spring fed pond that has koi fish. Its perfect for playing hockey & ice skating. The grounds are beautiful with mature trees and easy to maintain perennials. This raised bungalow is designed for adult living and entertaining with primary bedroom suite separate from the other bedrooms. The living room/great room features vaulted ceilings, hardwood floors and floor to ceiling stone fireplace. The large dining room also has vaulted ceilings and massive windows capturing the stunning views. The sunroom off the eat-in kitchens is a great space and can be used all year. The primary bedroom has a nice sized walk in closet, sliders to a small private deck and a newly renovated 5 piece ensuite, that features double sinks, soaker tub and separate walk-in shower. The lower level is a walk-out basement, so its nice and bright. Sliders to a deck from the rec. room, which has a gas fireplace. There are 2 spacious bedroom (ideal for teenagers and or guests) both with large windows and nice sized closets. Updated lower level 3 piece bathroom. The garage is an oversized 2 car garage with inside entry. Lots of parking too. Updates: roof shingles 2020, siding 2020, eaves troughs 2020, front door 2020; Gas forced air furnace & A/C 2020; water heater (2020); water softener (1 year), most windows have been replaced. Homes on this kind of land don't come around very often. Book your showing and check out the beauty. (id:24801)
RE/MAX Real Estate Centre Inc.
206 - 155 Water Street S
Cambridge, Ontario
Beautiful River Front Condominiums, Built in 2015. Appliances In Good Condition, Massive Patio, One Bedroom Condo - Perfect For A Couple. Easy Access To The Unit From Parking (S68). Spacious Eat-In Kitchen With Moveable Island & California Closet With Ample Storage, Rooftop Terrace With Gas Fireplace + BBQ, Excellent Location In Galt, Close To The Theatre, Library, Gym, Boutique Shops, Farmers Market. Grand River is Just Across The Street. (id:24801)
Royal LePage Flower City Realty
544 Old Course Trail
Welland, Ontario
Welcome To 544 Old Course Trail A Beautifully Upgraded, Freehold Luchetta-Built Bungalow In The Community Of Hunters Pointe. This Home Offers 3+1 Bedrooms, 3 Full Bathrooms, And A Powder Room, With A Spacious Double Car Garage. Nestled On A Private Road, Low-Maintenance Luxury Community. The Home Is Professionally Landscaped And Equipped With A Security System And Irrigation System. Inside, You'll Find 9'/10' Ceilings, Porcelain Tiles, And Luxury Hardwood Flooring Throughout. The Welcoming Foyer Leads To A Large Front Office Or Optional Third Bedroom. The Open-Concept Kitchen Features Custom Cabinetry, A Rustic And Antique-Style Leathered Granite Countertop, Tiled Backsplash, Built-In Appliances, And An Oversized Island. The Kitchen Flows Into The Dining Area And Great Room With An Elegant Tray Ceiling And A Stunning Fireplace. From There, Step Out To The Covered Deck Ideal For Relaxing/Entertaining. The Main Floor Also Features A Luxurious Primary Suite With Extra Closet Space And A Spa-Like Ensuite Bathroom, Along With A Second Bedroom That Includes Its Own 4-Piece Ensuite And Closet. All Bathrooms Have Heated Floors. The Bright, Partially Finished Basement Adds Even More Living Space, Offering A Full Bathroom And Generous Recreation Areas Perfect For A Variety Of Lifestyle Needs. An Association Fee Of $262/Month Provides Access To World-Class Amenities, Including An Indoor Saltwater Pool, Fitness Center, Tennis Courts, Hot Tub And Sauna, Games Room, Library, And Banquet Facilities. It Also Covers Lawn Care, Snow Removal, In-Ground Sprinklers, And A Monitored Security System Allowing You To Enjoy Worry-Free Living. Located In Desirable North Welland, Just Minutes From Shopping, Restaurants, The Welland Canal, And Highway 406 Only 15 Minutes From Niagara Falls And The Charming Niagara-On-The-Lake Area. This Home Is Truly Move-In Ready And Irreplaceable At This Price Don't Miss Your Chance To Experience The Best In Adult Lifestyle Living At Hunters Point (id:24801)
Realty 7 Ltd.
2 - 600 Maplehill Drive
Burlington, Ontario
** Construction is underway ** Welcome to the Gala Community with a French Country feel, rustic warmth & modest farmhouse design. Soon to be built 2-storey townhouse by DiCarlo Homes located in South Burlington on a quiet and child friendly private enclave. The Spartan model offers 1537 sq ft, 3 bedrooms, 2+1 bathrooms, high level of craftsmanship including exterior brick, stone, stucco & professionally landscaped with great curb appeal. Main floor features 9 ft high California ceilings, Oak Staircase & Satin Nickel door hardware. Open concept kitchen, family room & breakfast area is excellent for entertaining. Choose your custom quality kitchen cabinetry from a variety of options! Kitchen includes premium ceramic tile, double sink with pull out faucet & option to upgrade to pantry & breakfast bar. 2nd floor offers convenient & spacious laundry room. Large primary bedroom has private ensuite with glass shower door, stand alone tub, option to upgrade to double sinks & massive walk-in closet. Additional bedrooms offer fair size layouts and large windows for natural sunlight. All bedrooms include Berber carpet. *Bonus $25,000 in Decor Dollars to be used for upgrades.* This location is walking distance to parks, trails, schools Burlington Mall & lots more! Just a few minutes highways, downtown and the lake. DiCarlo Homes has built homes for 35 years and standing behind the workmanship along with TARION New Home Warranty program. (id:24801)
Revel Realty Inc.
Revel Realty Inc. Brokerage
9 - 600 Maplehill Drive
Burlington, Ontario
** Construction is underway ** Welcome to the Gala Community with a French Country feel, rustic warmth & modest farmhouse design. Soon to be built 2-storey townhouse by DiCarlo Homes located in South Burlington on a quiet and child friendly private enclave. The Spartan model offers 1537 sq ft, 3 bedrooms, 2+1 bathrooms, high level of craftsmanship including exterior brick, stone, stucco & professionally landscaped with great curb appeal. Main floor features 9 ft high California ceilings, Oak Staircase & Satin Nickel door hardware. Open concept kitchen, family room & breakfast area is excellent for entertaining. Choose your custom quality kitchen cabinetry from a variety of options! Kitchen includes premium ceramic tile, double sink with pull out faucet & option to upgrade to pantry & breakfast bar. 2nd floor offers convenient & spacious laundry room. Large primary bedroom has private ensuite with glass shower door, stand alone tub, option to upgrade to double sinks & massive walk-in closet. Additional bedrooms offer fair size layouts and large windows for natural sunlight. All bedrooms include Berber carpet. *Bonus $25,000 in Decor Dollars to be used for upgrades.* This location is walking distance to parks, trails, schools Burlington Mall & lots more! Just a few minutes highways, downtown and the lake. DiCarlo Homes has built homes for 35 years and standing behind the workmanship along with TARION New Home Warranty program. (id:24801)
Revel Realty Inc.
Revel Realty Inc. Brokerage
1 - 600 Maplehill Drive
Burlington, Ontario
** Construction is underway ** Welcome to the Gala Community with a French Country feel, rustic warmth & modest farmhouse design. Soon to be built 2-storey end unit townhouse by DiCarlo Homes located in South Burlington on a quiet and child friendly private enclave. The Spartan model offers 1551 sq ft, 3 bedrooms, 2+1 bathrooms, high level of craftsmanship including exterior brick, stone, stucco & professionally landscaped with great curb appeal. Main floor features 9 ft high California ceilings, Oak Staircase & Satin Nickel door hardware. Open concept kitchen, family room & breakfast area is excellent for entertaining. Choose your custom quality kitchen cabinetry from a variety of options! Kitchen includes premium ceramic tile, double sink with pull out faucet & option to upgrade to pantry & breakfast bar. 2nd floor offers convenient & spacious laundry room. Large primary bedroom has private ensuite with glass shower door, stand alone tub, option to upgrade to double sinks & massive walk-in closet. Additional bedrooms offer fair size layouts and large windows for natural sunlight. All bedrooms include Berber carpet. *Bonus $25,000 in Decor Dollars to be used for upgrades.* This location is walking distance to parks, trails, schools Burlington Mall & lots more! Just a few minutes highways, downtown and the lake. DiCarlo Homes has built homes for 35 years and standing behind the workmanship along with TARION New Home Warranty program. (id:24801)
Revel Realty Inc.
Revel Realty Inc. Brokerage
4673 Dundas Street W
Toronto, Ontario
From the moment you step inside, you will be captivated by the bright and airy ambiance and architectural mastery of PhD Designs. Floating stairs draw you in and offer an uninterrupted view of the mature tree canopy seamlessly connecting the interior with the natural beauty outside. Beautifully constructed with the highest quality finishes throughout, this property will wow you over and over again. Professionally designed from top to bottom with large bedrooms and bathrooms and a Primary Suite you won't want to leave. Gleaming maple floors throughout and a showstopper chef's kitchen with expansive windows, double door walkout to the deck and an open layout that flows into the family room and dining room. A lovely executive office, lower-level rec room with a second office or gym, wet bar and ample storage complete the picture. Plus, a separate one-bedroom apartment with its own entrance, double drywall/sound barrier, high end finishes, laundry and bath provides a fantastic income opportunity bringing $1,800 to $2,000/month. Ideal for an in-law/nanny suite or extra rental income. This home was tastefully designed with a perfect floor plan, all the bells and whistles and comfortably parks 6 cars. Steps to Chestnut Hills Park, KCS, OLS, TTC, Kingsway, shops, restaurants, airports and highways. It's an opportunity not to be missed. (id:24801)
Harvey Kalles Real Estate Ltd.
4411 Centertown Way
Mississauga, Ontario
Newly finished and never lived in gorgeous 1 bedroom basement unit with separate entrance. 1 parking included (small or midsize vehicle only). Bright with high ceilings and lots of pot lights. Large living area to entertain and brand new kitchen with 3 appliances. New stacked washer and dryer for sole use of occupant. The space includes a small nook by the entrance perfect for a desk. Also included is the cantina for storage. Never lived in. Location close to Square One, Amenities, Schools, Parks, Shopping, Transit, Access to 401/403 (id:24801)
Royal LePage Signature Realty
35 Springview Drive
Brampton, Ontario
Well-Maintained 4 Bedroom, 3 Washroom Home for Lease in Prime Brampton Location!Spacious and bright home featuring a functional layout, ideal for families. This property offers 4 generously sized bedrooms and 3 washrooms. Located in a family friendly neighbourhood with excellent walkability schools are just a short walk away, and the bus stop is only minutes from the doorstep. Close to shopping, parks, and all major amenities. A perfect blend of comfort and convenience (id:24801)
Century 21 People's Choice Realty Inc.
11 Brant Avenue
Mississauga, Ontario
Nestled On A Charming Street Lined With Mature Trees In The Heart Of Port Credit, This Well Appointed Bungalow Boasts An Impressive 50 X 125 Lot, Presenting A Rare Opportunity To Build A Stunning Custom Luxury Home Or Two Luxury Semi-Detached Residences In One Of Port Credit's Most Prestigious Neighborhoods. Showcasing A Private Kitchen With A Cozy Dining Area And A Warm Fireplace In The Living Space, Bathed In An Abundance Of Natural Light, Ideally Situated Just Steps From The GO Station, Reputable Schools, Including Mentor College, Scenic Lake Ontario, And Vibrant Main Street's Shopping And Dining Scene, This Property Offers The Ultimate In Convenience And Lifestyle Making It A True Investor's Delight With Limitless Potential For Renovation, Redevelopment, Or Customization To Suit The Most Discerning Tastes. Fridge, Stove, Washer, Dryer, Dishwasher In As Is Condition (id:24801)
Sam Mcdadi Real Estate Inc.
1206 - 345 Wheat Boom Drive
Oakville, Ontario
Welcome to Oakvillage! Spacious & sun-filled 1 bed plus den 1 bath suite in one of Oakvilles most desirable luxury condo buildings, built by award winning Minto Communities. Ideal location with close proximity to highways 403/407/QEW. This suite features an open concept living space, floor to ceiling windows, quality plank flooring, ensuite laundry, spacious balcony & stunning west/sunset & lake views. Stylish kitchen offers stainless steel appliances, built-in microwave, quartz countertops & breakfast bar. Spacious living area with sliding doors to the balcony. Building amenities include exercise room, party room, visitor parking & on-site management. Close proximity to great schools, shopping, public transit, parks & trails. (id:24801)
RE/MAX Realty Services Inc.
16 - 165 Veterans Drive
Brampton, Ontario
Absolutely Stunning 2 Bed & 2 Bath Stacked Townhouse With One Surface Parking In A Desired Neighborhood Of Mount Pleasant (Veteran and Sandalwood Park intersection) Is Available For Rent From November 1st, 2025. Open Concept Kitchen With SS Appliances(Fridge, Stove & Dishwasher), Breakfast Area, Living Room Has a Large Window With Natural Sunlight Creating A Warm & Inviting Ambiance, Plenty of Storage Space Can Be Used Like Pantry, This House Featuring A Delightful Walkout To A Balcony, And 2 PC Washroom On This Level . Other Leve Features A Primary Bedroom With Jack & Jill 4PC Washroom, Other Good Size Bedroom, And Stacked Washer & Dryer. Close To All Amenities Like Mount Pleasant Go Station, Nearby Schools, Soccer field, Parks, Banks, Shopping Plaza, Brampton Bus Transit, Library, And Easy Access to Highway 410, 401, 407. (id:24801)
Exp Realty
184 Folkstone Crescent
Brampton, Ontario
Discover this immaculate suite with a private-entrance legal basement, open-concept living/dining, bright kitchen, and shared laundry. Relax in a serene backyard with mature trees and park-like views ideal for those seeking peace and privacy. Tenant pays 30% of utilities (id:24801)
Homelife Landmark Realty Inc.
330 - 3025 The Credit Woodlands Road
Mississauga, Ontario
Absolutely Gorgeous Townhouse! That Offers Everything You Can Ask For, New Upgrades, Kitchen, Laminate Floor All The Way, Fresh Paint, 2 Levels With 4 Bedrooms, Ensuite Laundry, Potlights In The Living Rm To Huge Balcony! Close To Library, School, Bus& Go. Excellent Location, Steps To Uoft Mississauga, Erindale Park, Trails & Conservation Area,Sq1 Mall Perfect For Large Family! (id:24801)
Exp Realty


