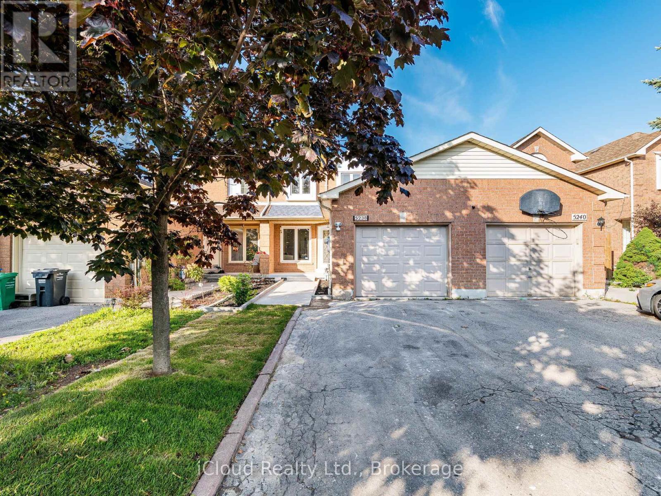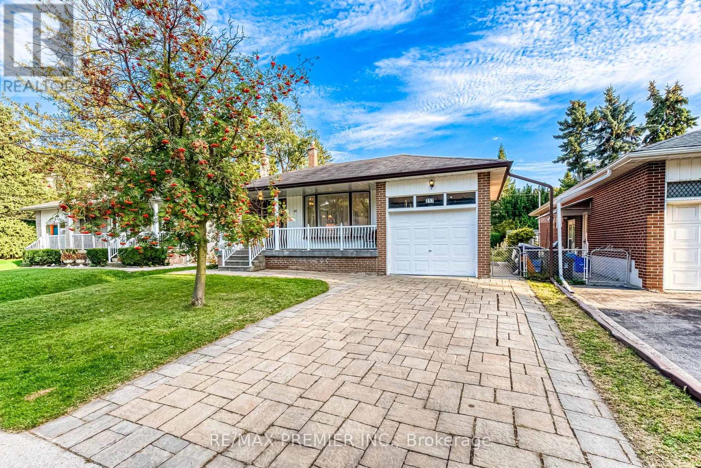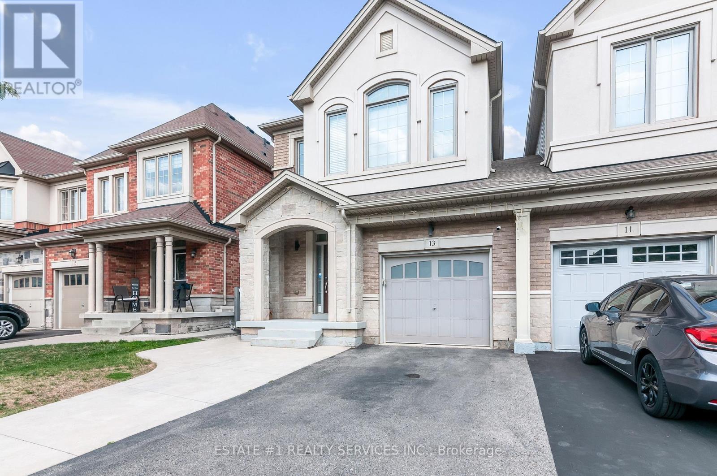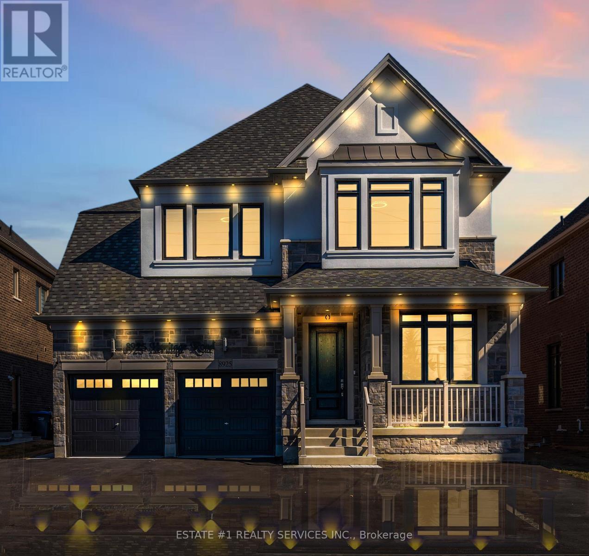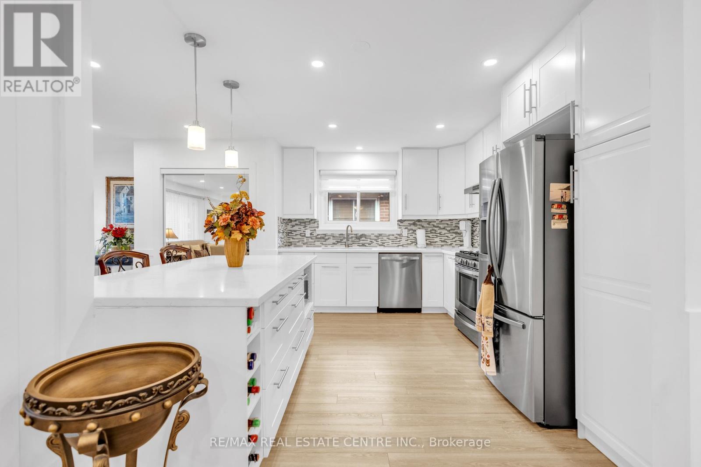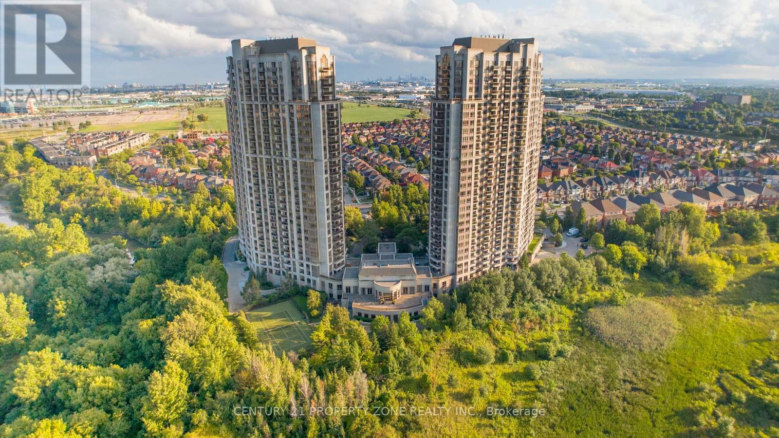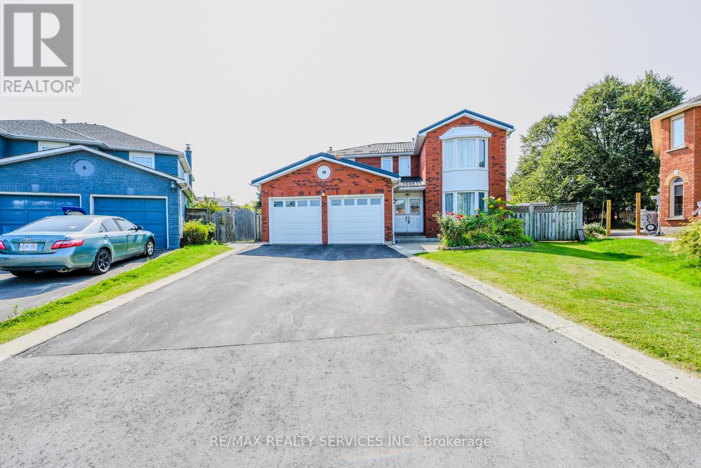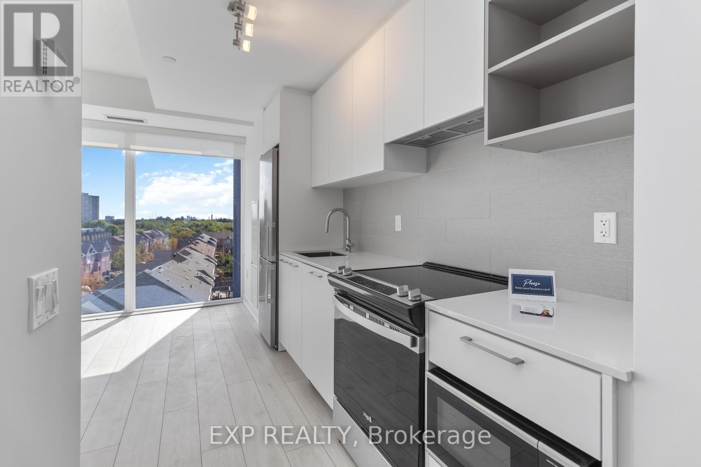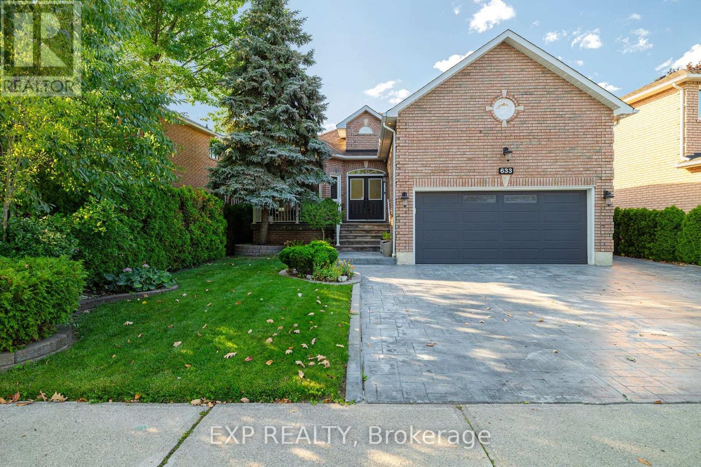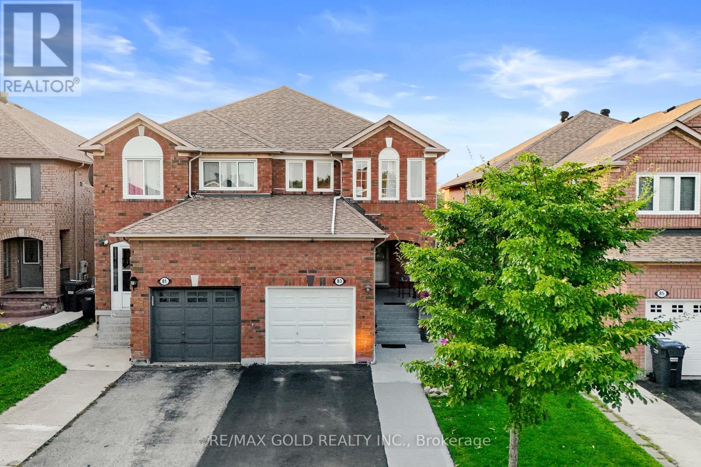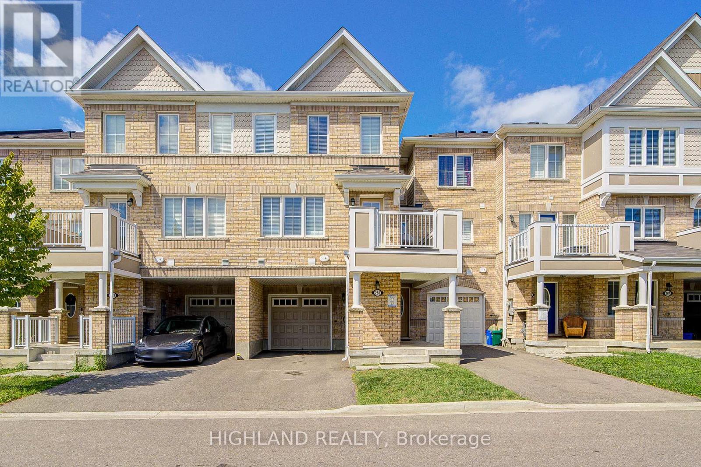5238 Alicante Street
Mississauga, Ontario
Major Renovated Freehold Townhome in Prime Mississauga! Spacious 4+2 bed, 3+1 bathroom home, carpet-free with finished basement. Feels like a semi (attached on one side only) with 3-car parking. Upgrades include brand new engineered hardwood floors, modern kitchen with quartz counters & backsplash, glass-railed staircase, and renovated bathrooms. Basement offers 2 bedrooms + full bath, ideal for in-law suite. Enjoy a large backyard deck with walkout from kitchen. Backyard can be accessed from garage. Recent updates: Roof (2024), S/S Fridge (2025), S/S Dishwasher (2023), Garage door (2022). Located in a sought-after family-friendly neighbourhood, just across from Rick Hansen Secondary, and close to shopping, transit, parks & places of worship. Move-in ready! (id:24801)
Icloud Realty Ltd.
217 La Rose Avenue
Toronto, Ontario
*** OPEN HOUSE SUN OCT 12th 2pm-4pm*** Welcome to 217 La Rosa Ave! This beautifully maintained detached backsplit with single-car garage offers 5 spacious bedrooms and 3 bathrooms, freshly painted interiors, and gleaming hardwood floors throughout. Nestled in one of Etobicoke's most sought-after neighbourhoods, this versatile home provides incredible potential-whether enjoyed as a single-family residence or reimagined into three separate units to maximise income opportunities. Generously sized rooms easily accommodate full-sized furnishings, while the inviting family room features a cozy fireplace and walkout to a private backyard-perfect for entertaining or quiet relaxation. Ideally located with quick access to Highways 401 and 427, shops, restaurants, and TTC transit, and just 20 minutes to both downtown Toronto and Pearson Airport. Don't miss the chance to own in this prime location, book your private showing today! (id:24801)
RE/MAX Premier Inc.
13 Andretti Crescent
Brampton, Ontario
S T U N N I N G 3 +1 bedroom open concept spacious Semi-Detached Home with finished basement nested in high demand area and loaded with upgrades !! !Welcome to this beautifully upgraded semi-detached home in the highly sought-after Credit Valley community. Attached only by the garage, this home offers privacy, style, and functionality with a spacious open-concept layout, modern finishes, and a finished basement with rental potential. Features & Upgrades includes Main Floor: 9 ceilings, hardwood flooring, oak staircase with wrought iron pickets, garage-to-house entryKitchen: Upgraded with quartz countertops, stylish backsplash, breakfast bar, stainless steel appliances & built-in microwaveBedrooms: Large primary suite with 5-pc ensuite & walk-in closetAdditional Spaces: Bright computer loft, upgraded washrooms with quartz countersBasement: Professionally finished with a 3-pc washroom & potential for rental income, plus convenient side entranceExterior: Long driveway with no sidewalk, backyard patio perfect for entertainingThis home truly has it all modern upgrades, functional design, and a prime location close to schools, parks, shopping, and transit. (id:24801)
Estate #1 Realty Services Inc.
8925 Heritage Road
Brampton, Ontario
**Rare **Luxurious **Estate Home with **LEGAL Basement Apartments in Bram West rented for $4200 ( two portion) **Legal Basement permit attached with schedule ** !! Big lot of 50 (wide )by 113 (deep) loaded with upgrades !!Welcome to this 1-year-old luxury residence on a **premium lot along Heritage Road in highly desirable Bram West. Offering over 5,000 sq. ft. of living space, including basement where 3515 Sqfeet builder paper above grade is attached with schedules !! This custom-built home blends elegance, comfort, and functionality. Main Highlights: ***Premium Lot with parking for 10 vehicles**10-ft ceilings & 8-ft doors on main floor Grand entry with custom 8-ft English doorSeparate living & family rooms with feature walls Main-floor office with large windows Chefs kitchen with oversized island, extended cabinetry, quartz countertops, and built-in Jenn-Air appliances French doors opening to expansive backyard for outdoor living Second Floor:5 spacious bedrooms with high ceilings & large closets Primary suite retreat with 2 walk-in closets & serene green views3 additional bathrooms with upgraded finishesLegal Basement Apartments (Brand New):Two self-contained 2-bedroom units with separate side entrance Each unit features a custom kitchen (quartz counters, premium appliances), designer bathrooms with glass showers, and accent feature walls Ideal for extended family or rental income Additional Features:Legal pot lights inside & out with premium fixtures Hardwood floors throughout main and upper levelsLarge windows providing abundant natural light Vaastu friendly design Unobstructed green views offering peace & privacyLocation:Enjoy the rare blend of city living and countryside tranquility with quick access to Hwy 401/407, top schools, parks, and all amenities. This is a rare opportunity to own a truly luxurious estate home in one of Brampton's most coveted neighborhoods!! Attachment of sch includes legal basement permit , survey and builder map! (id:24801)
Estate #1 Realty Services Inc.
741 Mullin Way
Burlington, Ontario
Nestled in the Heart of Prestigious Pinedale, One of Burlington's Sought-After Family-Friendly Neighborhoods, Lies This Charming All-Brick Sitting on a Premium Massive Deep Lot Showcasing a Fully Renovated Spacious 3+2 Bedroom With 2 Full Washrooms, Complemented With the 3-Car Parking Home & Garage. This Home Will Amaze You with an Unlimited Upgrades & Features such as The Main level Featuring an Open Concept Living & Dining area, Beautifully Updated Kitchen with Quartz Center Island & Counter tops, Stainless Steel Appliances, Pantry, and Main Floor Laundry. Delightful wainscotting framework and pot lights add to the ambience of this charming home. A Separate Side Entrance leads to the Spacious Freshly Painted, Fully Finished Basement With its Own 2 Bedrooms, 1 Full Washroom, Kitchen and its own Laundry, Perfect as an In-Law Suite. Exterior security & doorbell cameras to keep you safe. 5 Minute Drive to Appleby Go Station, 10 Minute Dr to New Brock University Campus. This Neighborhood is Surrounded by Numerous Trails, Park, Green Space. (id:24801)
RE/MAX Real Estate Centre Inc.
1411 - 710 Humberwood Boulevard
Toronto, Ontario
Experience luxury living in this Tridel-built 2 bedroom, 2 full bath condo with breatht a king views. Featuring 9 ft ceilings, modern kitchen, open-concept living & dining, and a walkoutbalcony perfect for all seasons. Ensuite laundry + locker for convenience!Easy access to Hwy 427, 401 & 407. Minutes to Humber College, Hospital, TTC, Woodbine Mall & Casino, and scenic trails.Resort-style amenities: indoor pool, fitness centre, sauna, tennis court, party room, guestsuites & visitor parking.Low maintenance fees + low taxes = unbeatable value!Includes parking, locker, appliances, light fixtures & window coverings just move in and enjoy! (id:24801)
Century 21 Property Zone Realty Inc.
10 St Mark Place
Brampton, Ontario
Rare To find Luxurious And Spacious Home Ideally Situated On A Cul- De- Sac Premium Pie Shape Lot,4+1 Bedroom 4 bathroom With Double Door Entry Double Car Garage With Long Driveway. . ( metal roof 2023 ). A Side Door Entrance .The Main floor features A Bright Living & Dining Area, A Separate family Room, And A Sunlit Eat-In kitchen with Walkout To a Large Backyard .Enjoy Your Private Backyard Oasis With a Patio, Lush Greenery, And Potential For Outdoor Entertaining. Modern kitchen With Stainless Steel Appliances, Tall Upper Cabinets For Extra Storage, Upstairs Offers 4 Large Sized Bedrooms, including a Primary retreat with a spa-like 6-piece ensuite with his and her walk-in closet. The other bedroom are bright and generous, Each with ample Closet Space , The Finished Basement Includes A Full 4-Piece Bathroom And Offers Flexible Space For A Family Room, Home Office, Gym, Or Guest Suite. Friendly Neighborhood Steps To David Suzuki School, Lady Of Peace School, Triveni Temple Park & Public Transit this property combines comfort, style, and practicality. Don't miss the opportunity to make this lovely house your new home!**No side walk** (id:24801)
RE/MAX Realty Services Inc.
58 - 50 Strathaven Drive
Mississauga, Ontario
Welcome to amazing upgraded 3-bed, 3-bath Townhome updates includes kitchen (2024) with brand-new fridge (2025), rangehood (2023), dishwasher(2024),and walk-out to stone patio. Both bathrooms (2024) feature modern finishes, including a walk-in shower in the ensuite and a tub with sliding glass door in the second bath. Finished basement, new washer/dryer (2025), AC(2022) A water softener adds everyday comfort. Enjoy carpet-free living (except stairs),professionally customized closets in all bedrooms, and abundant natural light throughout. The finished lower level with walk-out to a private patio offers flexible space for a family room, office, or gym With direct garage access and facility of laundry room. Upstairs, the large primary suite features an ensuite and upgraded closets, with two additional bedrooms and an updated main bath. A family-friendly complex offering amenities including pool, playground, lawn care, and snow removal with sufficient visitors' parking. Condo Maint. Fee Covers Roofing, Window, Driveway, Deck, outside Stairs, Snow & Lawn Care. It's a prime location near top schools, Square One Mall, Heartland, 401/403/410 highways, public transit, and much more this home delivers desirable lifestyle and convenience in one exceptional package to all kind of home owners. (id:24801)
RE/MAX Gold Realty Inc.
506 - 260 Malta Avenue
Brampton, Ontario
Discover the perfect balance of comfort and convenience in this brand-new condo, designed with modern living in mind. Ideally located in close proximity to Sheridan College and Shoppers World Brampton, its a fantastic choice for first-time buyers, students, or those ready to downsize. This stylish unit showcases quartz countertops, stainless steel appliances, and in-suite laundry for everyday ease. Expansive floor-to-ceiling windows brighten every room with natural light and come equipped with custom blinds, while the private balcony offers a cozy outdoor escape. The building raises the standard with exceptional amenities, including a rooftop terrace with BBQs and dining spaces, a playground, a state-of-the-art gym, shared work areas with a boardroom, and a chic party room for gatherings. A pet wash station, underground visitor parking, and 24-hour security add to the everyday convenience, making this condo more than just a home, its the lifestyle you've been waiting for. (id:24801)
Exp Realty
633 Avonwick Avenue
Mississauga, Ontario
Welcome to this rare 3+3 bedroom, 3 bathroom bungalow in the sought-after Heartland Town Centre. Perfect for investors or multi-generational living, it offers two full kitchens, separate side entrance, laundry on both floors, and a fully finished basement with duplex-style functionality. The main level boasts 3 spacious bedrooms, updated kitchen, large living/dining area, and its own laundry. The lower level adds 3 more bedrooms, full bath, private kitchen, and separate laundry-ideal for rental income or in-law use.Located on a quiet street minutes to Heartland shopping, top schools, parks, transit, and highways (401/403). Live upstairs and rent below, rent both, or hold long term-this property delivers strong ROI and excellent cash flow potential in one of Mississauga's fastest-growing areas. (id:24801)
Exp Realty
83 Mount Ranier Crescent
Brampton, Ontario
Welcome to 83 Mount Ranier Cres, Brampton. This Very Spacious Semi-Detached Home Features Separate Living & Family Rooms On Main Floor With Hardwood Floorings. Kitchen Comes With Granite Counters, Pot Lights Thru Whole House, Upstairs Comes With 3 Spacious Bedrooms & Separate Laundry Area. Very Clean Never Rented Basement Comes With 2 Bedrooms & Full Washroom. Extended Driveway For Car Parkings. Decent Backyard With Walkout to Deck & Gazebo For Entertainment. **Must Watch Virtual Tour** (id:24801)
RE/MAX Gold Realty Inc.
283 Murlock Heights
Milton, Ontario
Welcome this beautifully designed 3-bedroom, 2.5-bathroom freehold townhouse nestled in the highly sought-after Milton Ford community. The home features a versatile den on the main floor, perfect for a home office or private exercise space. The heart of the home is the open-concept modern kitchen, complete with a large island, sleek cabinetry, and seamless connection to a spacious formal dining area. A bright, oversized living room with expansive windows offers direct access to a large wooden deck, creating the perfect setting for indoor-outdoor living. The primary suite boasts a walk-in closet and a 3-piece ensuite, while two additional bedrooms feature their own closets and large windows, filling each room with plenty of the natural light. This property offers the perfect balance of comfort and convenience. With easy access to Hwy 401/407, public transit, shopping, and all essential amenities, this home is ideal for both professionals and families. Experience the welcoming charm of Milton Ford neighborhood, celebrated for its modern homes, safe streets, and strong sense of community. (id:24801)
Highland Realty


