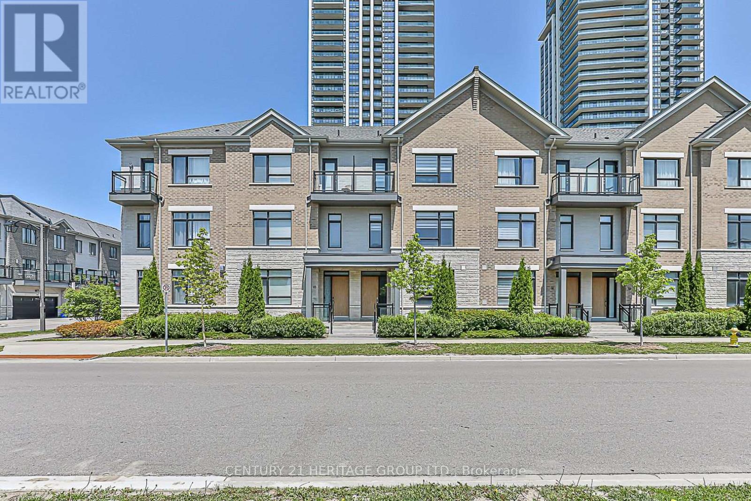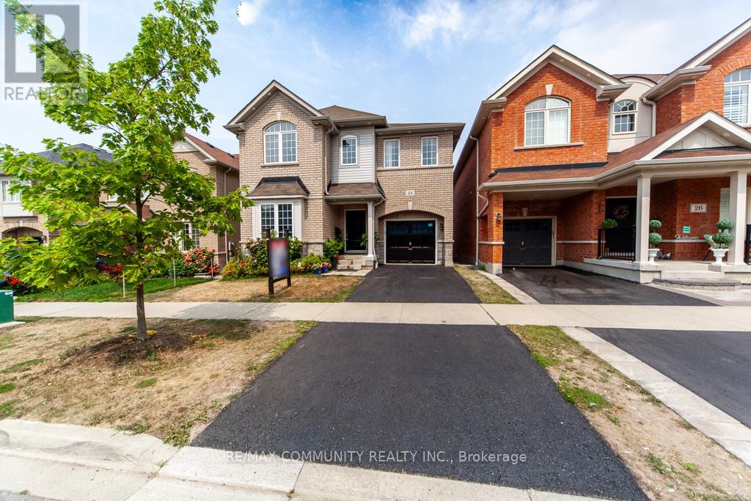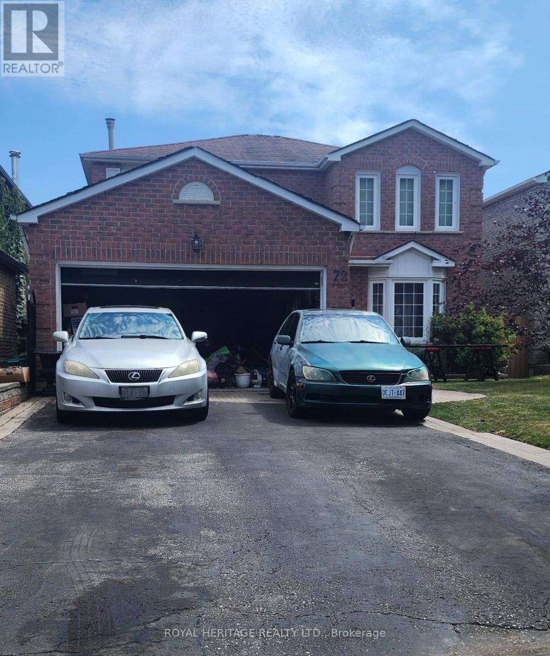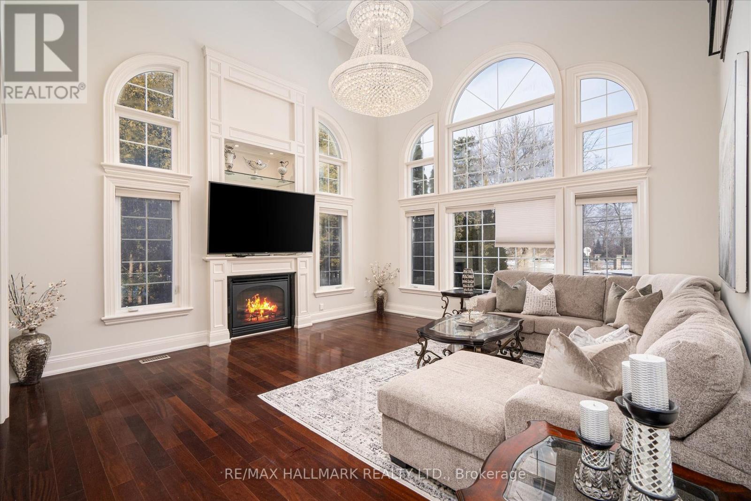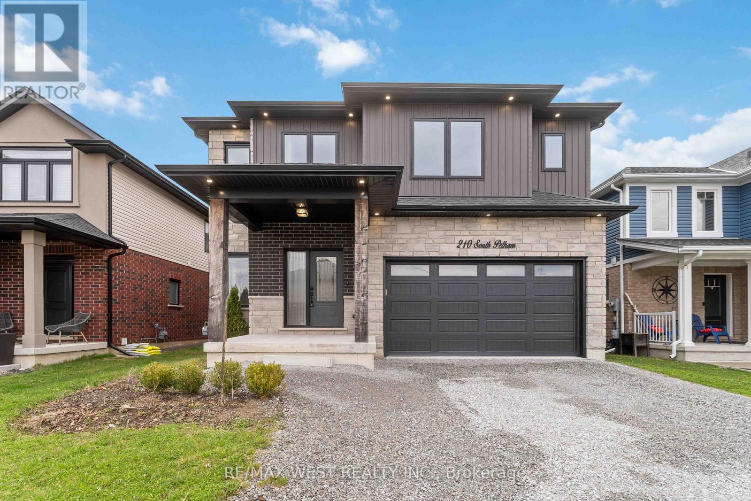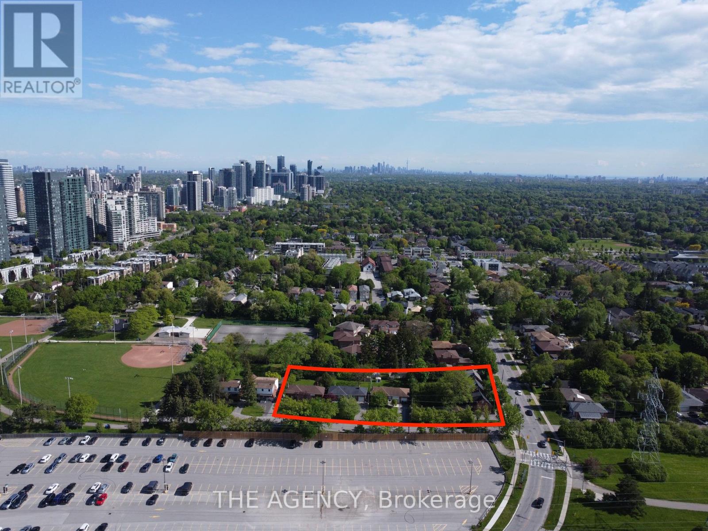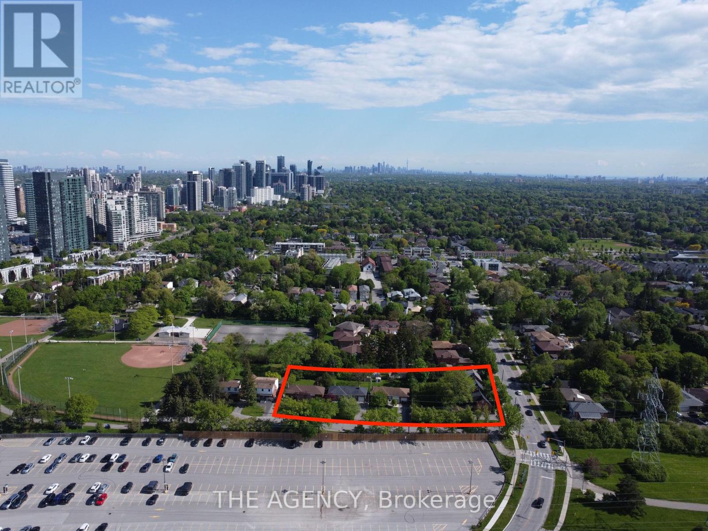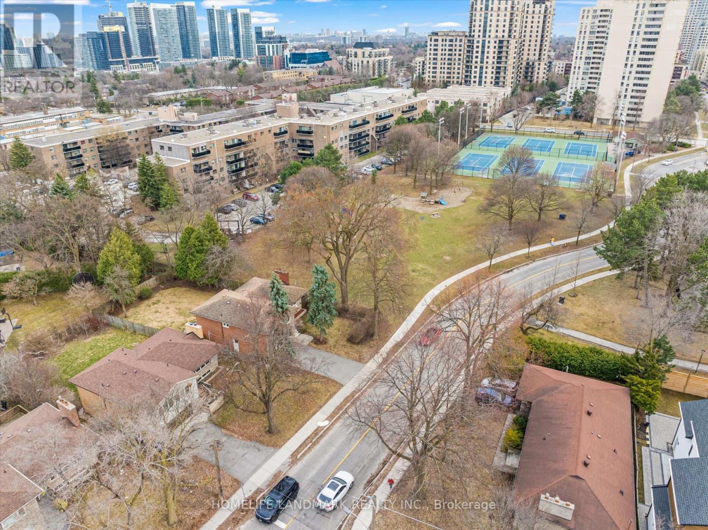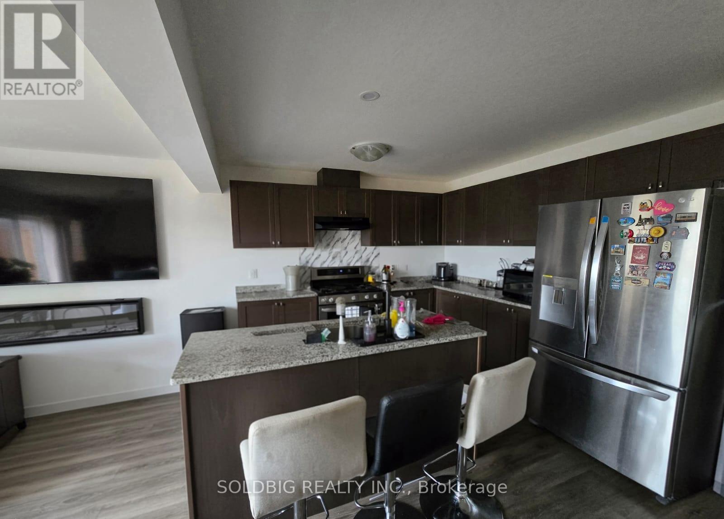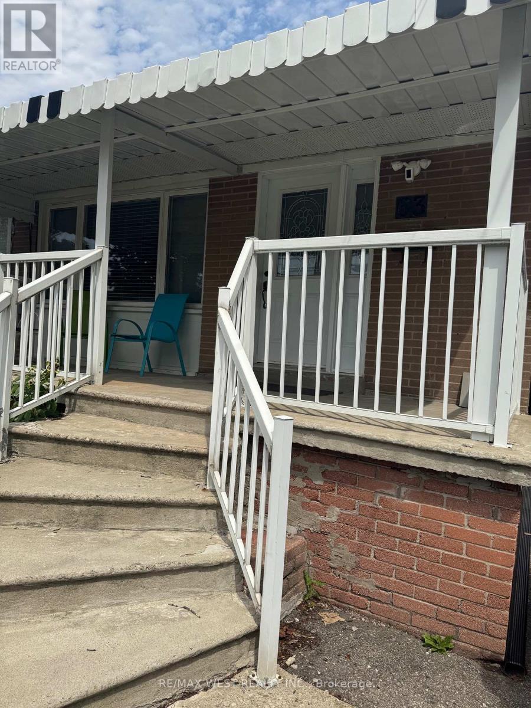12 Active Road
Markham, Ontario
Beautiful Luxury Townhouse facing the Park In high demand commerce valley community. With $200k luxury upgrades! Over 2500 Sq. Ft. of living space. Large kitchen with a breakfast area and w/o to a large terrace with gas BBQ line. 9' Smooth Ceilings, crown moulding and Pot Lights throughout. Master Bedroom with a 3 pc Ensuite walk out to a balcony overlooking the park. Upgraded family room on ground floor can be converted to a bedroom with a 3 Pc Bathroom. Smart Home Systems & Home Security Cameras at the Garage/Back Door. Convenience location closing to shopping, restaurants, banks, and public transit at door steps. Easy access to Hwy 404/407. (id:24801)
Century 21 Heritage Group Ltd.
24 Raithby Crescent
Ajax, Ontario
Immaculate & Sun-Filled | Spacious 4+1 Bedroom Home with Walk-Out Basement. Welcome to this "Stone Elevated" stunning and upgraded home featuring an exceptional layout with 4 spacious bedrooms, a dedicated office, second-floor loft, and 4 modern bathrooms. Designed with elegance and comfort in mind, this sun-filled property boasts hardwood flooring throughout, a stylish oak staircase with iron pickets, and 9' smooth ceilings. The modern family-size kitchen is a chef's delight with a centre island breakfast bar, quartz countertops, matching quartz backsplash, and stainless steel appliances. Enjoy the convenience of second-floor laundry and upgraded bathrooms, including a primary suite with a walk-in closet and ensuite. The newly finished walk-out basement adds incredible value, offering 2 additional bedrooms, a full washroom, and a fully equipped kitchen perfect for in-laws, guests, or potential rental income. The basement also features a look-out window, bringing in ample natural light. This exceptional home combines luxury, space, and function ideal for growing families or multi-generational living. (id:24801)
RE/MAX Community Realty Inc.
72 Marshall Crescent
Ajax, Ontario
Astonishing family home located in the heart of Westney heights. Steps away from Lester B Pearson P.S. Once inside this beautifully designed home you wont be disappointed- Offering both elegance and practicality. This 4+2 Bedroom home presents gleaming hardwood floor throughout, A finished basement with full kitchen and 2 bedroom and 4 pc bath. The home combines both luxury and modern living for extended family- A double car garage and 4 car park on driveway- very easy access to Durham transit- shopping and go transit. (id:24801)
Royal Heritage Realty Ltd.
92 Hill Crescent
Toronto, Ontario
Nestled in the prestigious Scarborough Bluffs, this custom-built executive home offers 4000+ sqft of luxurious living space. 7 spacious bedrooms and 5 bathrooms, a master suite with walk-in closet and a stunning 5-piece ensuite, its ideal for growing or multi-generational families. The grand family room features a soaring 18ft coffered ceiling, gas freplace and chandelier. Complemented by hardwood floors, vaulted ceilings, exquisite millwork, and heated floors throughout the home, including the finished basement. The basement boasts high ceilings, large windows, large bedrooms, bar and recreation area. The gourmet kitchen is equipped with top-tier appliances, great finishes and ample cooking space. Upstairs and downstairs family rooms offer plenty of space for relaxation and entertainment. The home features premium build quality, with a solid exterior of brick and stone. Don't miss your opportunity to own one of most prized homes in The Bluffs, offering luxury, privacy, and pleasure. (id:24801)
RE/MAX Hallmark Realty Ltd.
183 Binder Twine Trail
Brampton, Ontario
Welcome to this 4-bedroom fully renovated like new detached home with finished basement. Located in a desirable neighborhood! ! A blend of modern luxury and timeless charm. Renovated to perfection, it boasts spacious living, family and dining areas with new hardwood flooring. The kitchen is a chef's delight, featuring quartz countertops and top-of-the-line appliances. Retreat to the lavish master suite with a ensuite 4 Pc bath. Each bedroom offers ample space and natural light. Newly laminated floor basement W/ recreation room & 3Pc washroom. A perfect place for family and friends to get together. (id:24801)
RE/MAX Experts
210 S Pelham Road
Welland, Ontario
Exceptional opportunity in one of Wellands most sought-after neighborhoods! This exquisite 2-storey, custom-built luxury home boasts 5 bedrooms and 4 bathrooms, showcasing a host of premium upgrades throughout. With 2,508 sq. ft. of living space (over 3,000 sq. ft. in total), this home offers ample room to live and entertain. The property features engineered hardwood floors and elegant porcelain tiles, with an open-concept layout complemented by built-in surround sound, 9-foot ceilings, and a gas fireplace. The gourmet kitchen is a chefs dream, featuring quartz countertops, a wine fridge, and sleek charcoal stainless steel appliances. The convenience of bedroom-level laundry adds to the homes thoughtful design. The fully finished rec room includes a wet bar, 5th bedroom, and a 4th full bathroom. Additionally, a large storage room offers potential for a future bedroom, second kitchen, or more. Step outside to a spacious, fully fenced backyard with a custom-covered deck and gas BBQ hookup ideal for outdoor entertaining. Conveniently located just minutes from schools, amenities, and three excellent golf courses, this home is a true gem. Don't miss the chance to make it yours! (id:24801)
RE/MAX West Realty Inc.
27 Ormsby Court
Richmond Hill, Ontario
Stunning Custom Built Cachet Home Located On One Of The Most Desired Cul-De-Sac In Prestigious Bayview Hill, "Cachet On The Park". Stunning 18 Ft High Grand Foyer And Living Room With Gas Fireplace. 9 Ft High Ceiling On Main. Sun-Filled Gourmet Kitchen Features Quartz Countertops & Stainless Steel Appliances & Walk-Out Deck. Main Floor Library. Professionally Finished 2 Beds + 2 Baths Walk-Out Suite in Basement w Extra Rental Income. Top Ranking School Zone: Bayview SS & Bayview Hill ES & Steps To Park, Restaurants, Shopping & Much More! Easy to visit, Must See!! (id:24801)
Forest Hill Real Estate Inc.
79 Talbot Road
Toronto, Ontario
Rare 6-Lot Development Opportunity in Prime Newtonbrook. Now reintroduced to market with an expanded footprint, this rare 6-lot land assembly offers approximately 1 acre of total site area with an impressive 314 feet of frontage on Blake Avenue and 154 feet on Talbot Road. This prominent corner site sits in the heart of Newtonbrook, a stones throw away from the 3.5 hectare Hendon Park, and just a short 485-metre walk to Finch subway station on TTC Line 1, with seamless connections to GO Transit and YRT. Only 635 metres from Yonge& Finch, this transit-oriented location is surrounded by a dynamic mix of shops, restaurants, and amenities, making it ideal for a future midrise or multi-unit residential development (subject to approvals). With exceptional visibility, scale, convenience, and connectivity, this is a rare opportunity to secure a significant site in one of North Toronto's most dynamic growth corridors. A prime offering for anyone looking to capitalize on strong market demand and intensification potential. (id:24801)
The Agency
135 Blake Avenue
Toronto, Ontario
Rare 6-Lot Development Opportunity in Prime Newtonbrook. Now reintroduced to market with an expanded footprint, this rare 6-lot land assembly offers approximately 1 acre of total site area with an impressive 314 feet of frontage on Blake Avenue and 154 feet on Talbot Road. This prominent corner site sits in the heart of Newtonbrook, a stone's throw away from the 3.5 hectare Hendon Park, and just a short 485-metre walk to Finch subway station on TTC Line 1, with seamless connections to GO Transit and YRT. Only 635 metres from Yonge& Finch, this transit-oriented location is surrounded by a dynamic mix of shops, restaurants, and amenities, making it ideal for a future midrise or multi-unit residential development (subject to approvals). With exceptional visibility, scale, convenience, and connectivity, this is a rare opportunity to secure a significant site in one of North Toronto's most dynamic growth corridors. A prime offering for anyone looking to capitalize on strong market demand and intensification potential. (id:24801)
The Agency
1 Hawksbury Drive
Toronto, Ontario
**An Exceptional Bayview Village Opportunity** Detached Sidesplit 4+2 Bedroom on over 8000 Sqft Of Land In Exclusive Bayview Village. **Fabulous Opportunity On A Large 60 X 140 Ft End Lot At All Time Low Price, Perfect For End Users, Builders and Investors. Bright & Spacious With Large Windows And Hardwood Floors Throughout, Fireplace in Living Room, Walk Out To The Huge Backyard At Lower Level, Double Car Garage & More!!! Main Level Features Large Living Room With Fireplace. Connected Dining Room Which Enters into An Enclosed Kitchen With Breakfast Area and Stainless Steel Appliances. Lower Level Boasting A Spacious Great Room and An Office. Excellent Schools: Earl Haig Ss, Bayview Ms, Elkhorn Ps. Walk To Parks, Ttc, Subway Station, Shopping Mall, Library, Restaurants. Minutes Drive to Highways. (id:24801)
Homelife Landmark Realty Inc.
36 West Mill Street
North Dumfries, Ontario
Beautiful Corner Townhouse With 3 Beds And 2.5 Baths Available For LeaseIn AYR Practical Layout With A Den On The Main Floor. Dinning Area And A Huge Family RoomWith Modern Fireplace And Open Kitchen Space. There Is A Deck Where You Can Enjoy YourEvening Teas And Do Bbq With Your Friends and Family! Walkout Basement And A Loft For Yourkids To Have A Separate Space To Watch TV or Play Games! Looking For A Nice Small FamilyTo Make This House There Home! Walking Distance To FoodLand And 5 Minutes From Kitchener! (id:24801)
Soldbig Realty Inc.
63 Habitant Drive
Toronto, Ontario
Location Maters!! Neat, Clean and Bright three bedroom main floor bungalow available for rent. House is centrally air conditioned. Comes with two parking. Gas stove, double sink in the kitchen, big windows in the bedrooms and kitchen & Bay window in the living room brings lots of daylight, spacious bedrooms. Available September 1st. Amazing location, waling distance to 24 hours TTC, Shopping mall, Grocery store., Dollar Tree, Restaurants close to 401. NO PETS AND NO SMOKING due to health reasons of the other resident in the basement. Tenants pay 70% of utilities. Tenant insurance required. (id:24801)
RE/MAX West Realty Inc.


