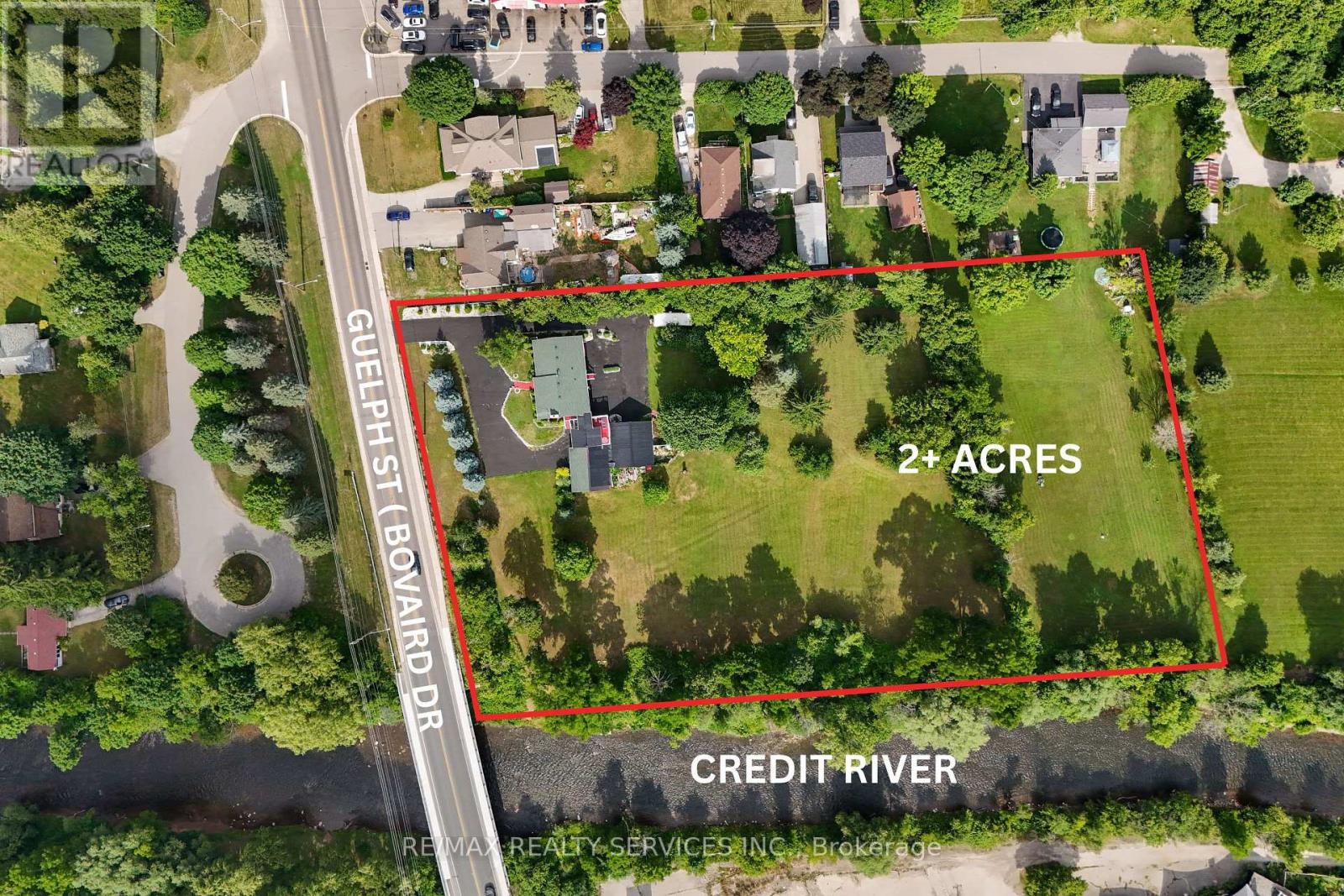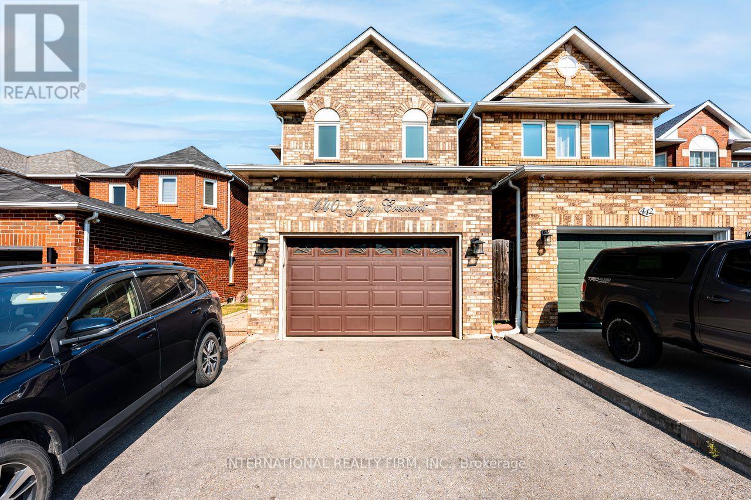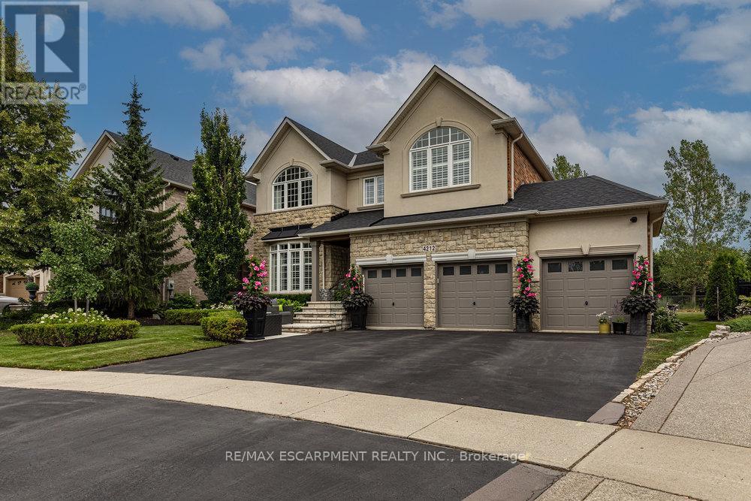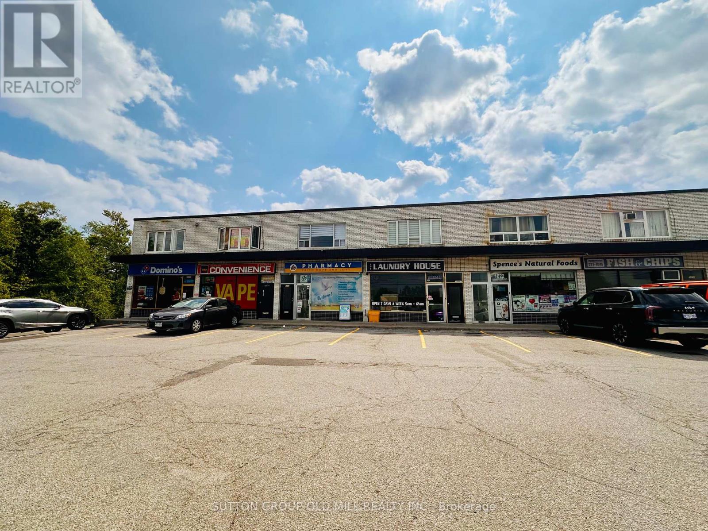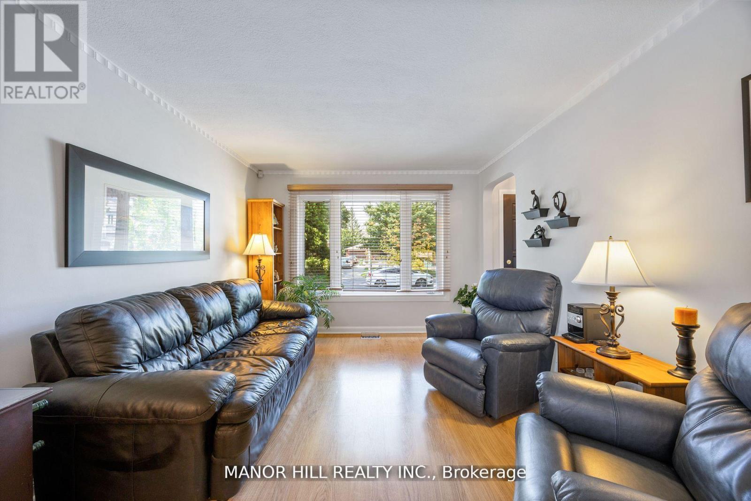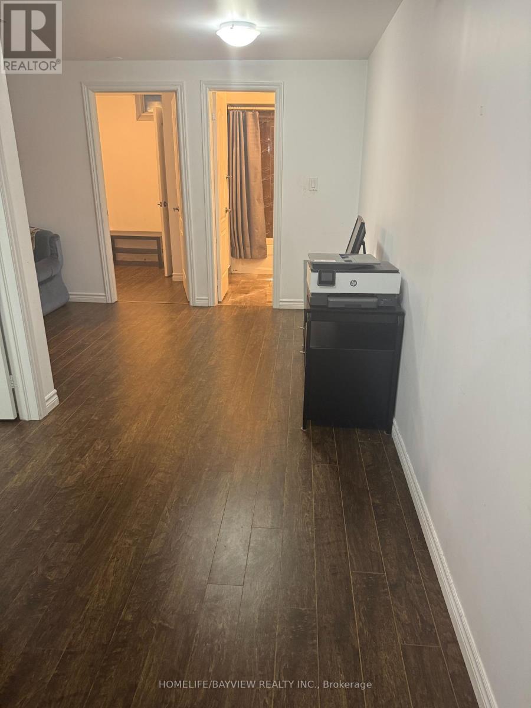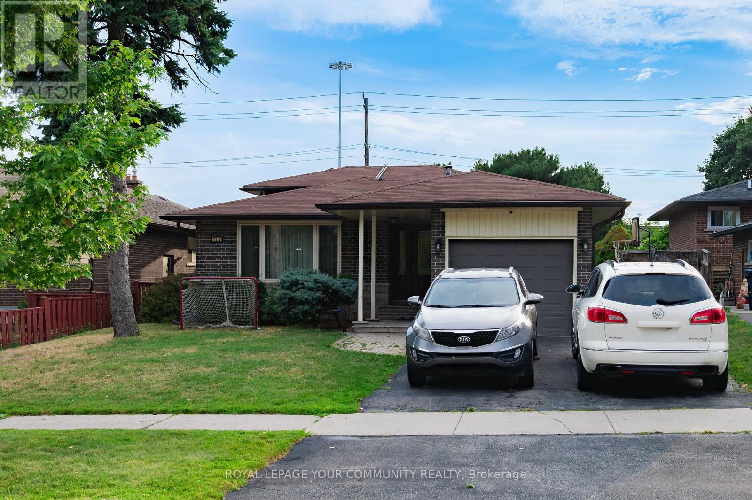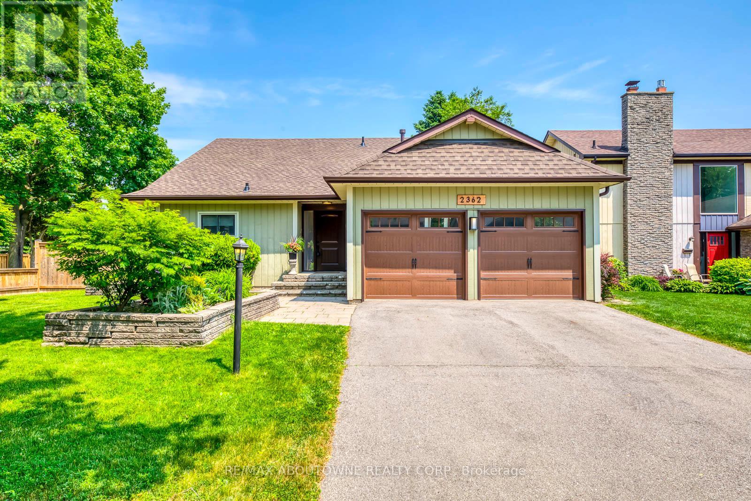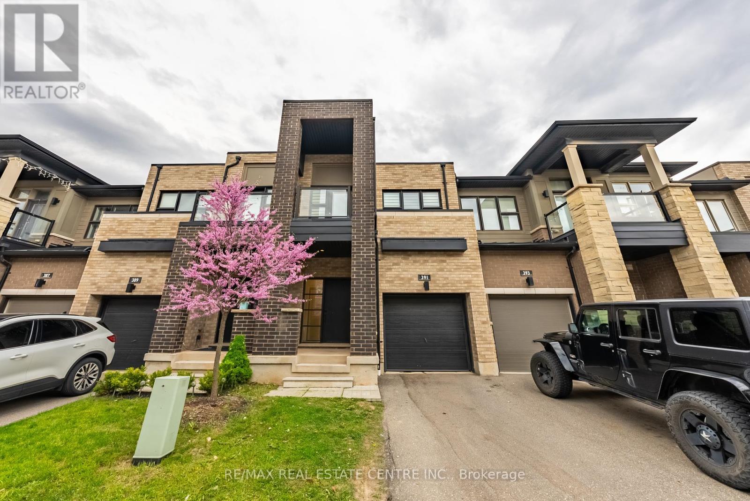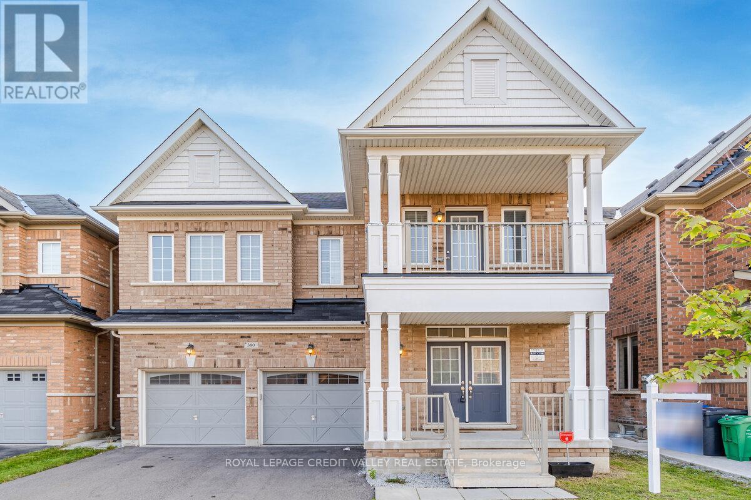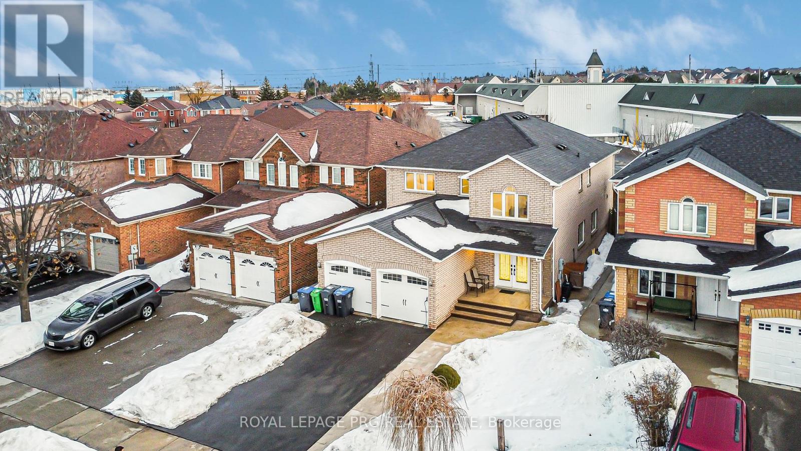538 Guelph Street
Halton Hills, Ontario
Rare Opportunity on Over 2 Acres with 331 Ft Frontage Backing Onto the Credit River! This unique property offers a total of 5 bedrooms and 3 full bathrooms, featuring a spacious 3-bedroom main level and 2 separate One-bedroom Walk out basement apartments ideal for rental income or multi-generational living. Located just 7 minutes from Mount Pleasant GO Station and close to the Brampton border, this location offers easy access to major roads, shopping, and transit. Surrounded by a mix of residential and commercial development, this property holds exciting potential for future use or investment (buyer to verify). A truly rare find with endless possibilities! (id:24801)
RE/MAX Realty Services Inc.
440 Jay Crescent
Orangeville, Ontario
Welcome Home! This spacious 2-storey home offers 3+2 bedrooms, 4 bathrooms, and a fully finished lower level perfect for families of all sizes! Ideally located in a family-friendly neighbourhood with quick access to Highways 9 & 10, it's a commuter's dream. Step into the enclosed front porch and be greeted by a large, welcoming foyer with direct access to the double-car garage and a convenient 2-piece powder room. The main floor features a warm and inviting living room with beautiful dark laminate flooring, ideal for entertaining. The gourmet kitchen boasts stunning granite countertops, a stylish backsplash, motion-sensor under-cabinet lighting, and a custom coffee station. A walk-out from the kitchen leads to the backyard, making indoor-outdoor living a breeze. Open to the kitchen is a bright dining room with a vaulted ceiling and a cozy gas fireplace, flanked by large windows overlooking the backyard. Upstairs, you'll find newly installed broadloom carpeting and three generous bedrooms. The spacious primary suite features a large walk-in closet and a luxurious 5-piece ensuite with a separate soaker tub and a tiled walk-in shower. Dont miss the opportunity to make this exceptional home yours! (id:24801)
International Realty Firm
4212 Kane Crescent
Burlington, Ontario
Welcome to Prestigious Millcroft This stunning two-storey home offers just over 3,500 sqft with an exceptional blend of elegance, comfort, and location. Backing directly onto the lush greens of Millcroft Golf Club, this property provides unmatched views and a serene backdrop for everyday living. Step inside to discover a spacious layout featuring two-storey ceilings within the formal living room and a formal dining area adding an extra touch of sophistication. The walk-out gourmet kitchen features high-end finishes, ample cabinetry, and a large island perfect for gathering. Adjacent is a sun-filled family room with cozy gas fireplace. A very generous laundry room featuring another walkout, powder room and inside entry from your triple car garage complete this level. Upstairs, youll find 4 generous sized bedrooms, along with 3 full bathrooms. The primary retreat is a true sanctuary, featuring a luxurious ensuite with double-sided fireplace - enjoy its glow from both the spa-like bathroom and the bedroom. A beautiful walk-in closet completes this private haven. Two additional bedrooms each with walk in closets share a Jack and Jill ensuite with skylight. A fourth bedroom and an additional stand-alone full bath on the second floor provide comfort and privacy for family or guests. The unfinished basement spans just over 1,650 sqft, offering endless potential to customize to your needs - whether thats additional bedroms, recreation space, home theatre, or gym. Conveniently, its already been prepared with a roughed in bathroom and contains cold storage. With an expansive backyard directly overlooking the fairway, this home offers both tranquility and prestige in one of Burlingtons most sought-after communities. This home is close to top-rated schools, parks and all major amenities. Luxury Certified. (id:24801)
RE/MAX Escarpment Realty Inc.
1032 Burnhamthorpe Road E
Mississauga, Ontario
Great Location! Newly Renovated TWO bedrooms + Den unit, 2 Washrooms, Kitchen with Quartz Counter and Backsplash. Laminate Flooring Through Out. Den can be use as a 3d bedroom. Ensuite Private Laundry & TWO parking spots on the driveway. Walking distance to all Schools, Bus Stop in front of House, 5 Minutes Drive to Square One. Easy excess to HWY403/401/410. Unit is partly furnished (2 beds, sofas, dining table). (id:24801)
Sutton Group Old Mill Realty Inc.
31 Chartwell Road
Toronto, Ontario
Seize The Opportunity To Own A Delightful Bungalow In The Coveted Stonegate-Queensway Area Of South Etobicoke! This Meticulously Maintained Home, Cherished By The Same Owners For Over 30 Years, Sits On A Generously Sized Lot That Offers A Serene Green Oasis Close To All Major Routes & Amenities, Including Highly Rated School. Boasting A Spacious, Sun-Drenched Living Room And Dining Room, This Residence Is Perfect For Both Relaxing And Entertaining. Unwind In A Finished Basement, With The Flexibility Of Additional Rooms To Be Used As You See Fit. Between The Homes' Condition And Abundance Of Space It Is An Ideal Choice For Families, Investors, Or Those Envisioning A New Build. Whether You're Seeking A Welcoming Family Retreat Or A Prime Investment Opportunity In A Sought-After Neighbourhood, This Bungalow Provides Endless Possibilities. Don't Miss Out On The Chance To Call This Charming Property Your Own! *Bonus - Free of Rental Contracts, Allowing You To Move In And Make It Your Own Without Any Hassle. **EXTRAS** Brand New High Efficiency Furnace & Mitsair Inverter AC (Transferrable Warranties), Wired/Monitored Alarm System, Security Camera System, Hot Tub, Central Vac (id:24801)
Manor Hill Realty Inc.
Basement - 22 Edsel Road E
Brampton, Ontario
Welcome to this exceptional Semi-Detached House basement, which adds convenience to daily living. The fully finished 2-bedroom, 1-washroom basement comes with a Separate Entrance by the builder. The home's location is unbeatable, with easy access to parks, schools, and childcare. This is the perfect blend of space, privacy, and natural beauty -- don't miss out on this rare opportunity! ** (id:24801)
Homelife/bayview Realty Inc.
855 Tenth Street
Mississauga, Ontario
Luxury Living in Lakeview - A Modern Masterpiece! Welcome to this stunning custom-built semi-detached home , where sophisticated design meets everyday comfort in the heart of highly sought-after Lakeview! With a rare double-car garage and an impeccable layout , this home is designed for modern living at its finest. Nestled on a quiet cul-de-sac in an excellent school district, this home offers seamless access to the QEW , a short stroll to Cawthra Park, and is just 20 minutes from downtown Toronto- the perfect blend of tranquility and convenience. Step inside to an open-concept main floor that exudes elegance and functionality. The chef-inspired kitchen is a true showstopper, featuring top-of-the-line JennAir appliances, a spacious pantry, and a sleek, modern design- ideal for gourmet cooking, casual family meals, and a lively gathering. On the second level, you'll find three spacious bedrooms, each with its own private ensuite , ensuring ultimate privacy and comfort for family and guests alike. The luxurious primary suite takes over the top floor, offering a private balcony, a custom walk-in closet, and a spa-like ensuite, complete with a soaking tub , rain shower, and dual vanities- your personal retreat awaits! The partially finished basement unlocks endless potential, featuring a separate entrance , walk up access, and rough in plumbing- ideal for an in-law suite , home office, gym , or income generating rental .This exceptional home offers style, space and versatility in a wonderful neighbourhood. Don't miss this rare opportunity! ** Taxes to be assessed (id:24801)
Hodgins Realty Group Inc.
122 Beaver Bend Crescent
Toronto, Ontario
Rarely offered detached backsplit in the heart of Etobicoke's sought-after Eringate-Centennial-West Deane community! This spacious 3+2 bedroom, 3 bathroom home sits on an impressive 47 x 155 ft lot and features a beautifully maintained in-ground pool (liner replaced in 2020 & solar heating system), perfect for family fun and summer entertaining. Thoughtfully laid out with multiple levels of living space, ideal for growing families or multi-generational living. The lower level includes a separate entrance with 2 additional bedrooms, full bath With heated floors and a rec area endless potential! Enjoy the charm and quiet of this tucked-away pocket, just steps to top-rated schools, parks, shopping, and transit. Minutes to Pearson Airport, major highways (401, 427, QEW), and Kipling & Islington subway stations. A true gem with unbeatable lot size, location, and layout (id:24801)
Royal LePage Your Community Realty
2362 Sinclair Circle
Burlington, Ontario
Renovated Family Home on Oversized Lot in Brant Hills. Beautifully updated and set on an oversized corner lot, one of the largest on Sinclair Circle, this fully renovated 3+1 bedroom back split offers the perfect combination of space, style, and location in one of Burlingtons most mature and sought-after neighbourhoods. Located directly across from the park, this sun-filled 4-level home features soaring 11-foot ceilings on the main floor, creating a bright and airy living space. The open-concept living and dining area connects seamlessly to a large, modern eat-in kitchen, ideal for everyday living and entertaining alike. Upstairs, the spacious primary bedroom features a sleek ensuite bathroom, while two additional bedrooms and a stylish main bath complete the level. The walk-out lower level adds excellent versatility with a generous family/media room, fourth bedroom, two-piece bath, and an oversized storage room with potential for a home gym or workshop. A double-car garage and mature landscaping add curb appeal and function. Set in a welcoming, community-focused neighbourhood with top-rated schools, parks, trails, and convenient access to shopping, transit, and major highways. This is a fantastic opportunity to own a move-in-ready home on a standout lot in the heart of Brant Hills. (id:24801)
RE/MAX Aboutowne Realty Corp.
391 Athabasca Common
Oakville, Ontario
Gorgeous 2 Storey Freehold Town-Home, Sun Drenched South Facing Beautiful Home In Most Convenient Location In Oakville. 3 Bedroom, 3 Bathroom, Finished Basement, Upgrades Dark Hardwood Floor and Sheer Zebra Shades Blinders, One Of A Kind Modern Design Layout. Open Concept Delightful Living & Dining Area, Gourmet Kitchen With Granite Counters, Island, Backsplash, Breakfast Bar & S/S Appliances And Sliding Door to The Backyard, Large Mudroom With Access To The Garage, Master Retreat With Luxury Ensuite Includes Sleek Freestanding Soaking Bathtub, Glass Enclosed Shower & Large Vanity & Walk-In Closet. Private 2nd Bedroom With Walk--Out To Glass Paneled Balcony, 9Ft Ceilings, Large Rec. Room, Rough-In Bathroom and Lots Storage Space in The Basement. Close To A++ Schools, Community Centre, Parks, Restaurants, Major Shops, Trails, Quick Access Hwy 407 & 403, QEW And Go Transit, Move-In Ready!! (id:24801)
RE/MAX Real Estate Centre Inc.
380 Robert Parkinson Drive
Brampton, Ontario
Welcome To the Beautiful Dream Home in the Desired Upper Mount Pleasant Neighbourhood! This Luxurious Home Offers Fully Functional Layout With More than $150,000 Spent on Upgrades from the Builder. It Boasts 5 Spacious Bedrooms on 2nd Floor With 3 Full Bathrooms, Jack and Jill for 2 Bedrooms and Ensuite for a 3rd Bedroom .The Home Boasts Nice Balcony with Beautiful Views & Laundry Room on 2nd Floor for convenience. Modern style Fully Ugraded Kitchen With Centre Island & Top-Notch Kitchen Appliances, Top of the Line Granite Counter Top, Upgraded Porcelain Tiles in Foyer & Kitchen, Upgraded Hardwood Flooring & Taller Kitchen Cabinets W Crown Mouldings. Separate Living and Family Rooms W the Family Room boasting a Stone Cast Fireplace. Master Bedroom With 10 Ft Coffered Ceiling, Accompanied by a 5 Piece Ensuite Spa Bathroom, and a Large Walk - In Closet for His & Her. Separate Side Entrance by the Builder. 4 Spacious Bedrooms are all with Ensuites for convenience. Quality Finishes such as the Oak Staircase, 9 FT Ceiling on Main Floor & 2nd Floor which adds to the Home's Aesthetic Appeal. Must-see For those in Pursuit of a Remarkable Family Home for Luxury, comfort and more space. (id:24801)
Royal LePage Credit Valley Real Estate
226 Mountainberry Road
Brampton, Ontario
Located in the heart of Brampton at 226 Mountainberry Road, this fully renovated detached home offers luxury, convenience, and modern design. With over $250K in renovations in the past year, this stunning property features 4 spacious bedrooms on the second floor and 3 additional bedrooms in the basement, making it perfect for large families or investment potential. The home boasts a brand-new kitchen, elegant hardwood flooring, and premium porcelain tiles, complemented by new modern shades for a sleek aesthetic. The second floor includes a luxurious 5-piece washroom and an additional 3-piece washroom, while the main floor has a stylish 3-piece washroom. The basement has a separate entrance from the backyard and includes 3 bedrooms, 3 washrooms, a full kitchen, and a large recreational space. Natural light fills the home through the beautiful sunroof, enhancing the open and inviting ambiance. A newly paved driveway (2024) and remote-controlled garage doors add to the homes modern convenience. Located just steps away from grocery stores such as Fortinos, Shoppers Drug Mart, No Frills, five major banks, and many other retail options, this home provides unparalleled accessibility to daily necessities. Additionally, it is steps away from major bus routes, making commuting effortless. With a dedicated storage room on the main floor and high-end finishes throughout, this move-in-ready home is a must-see! (id:24801)
Royal LePage Prg Real Estate


