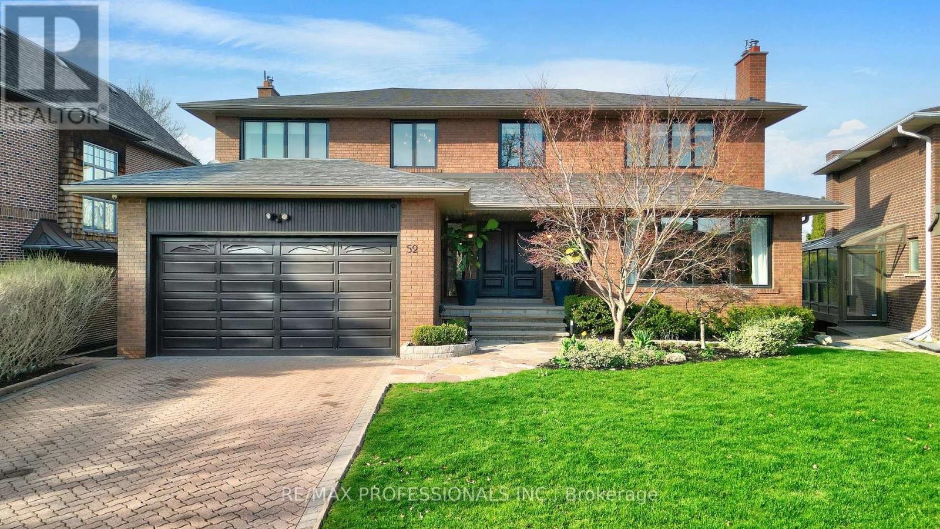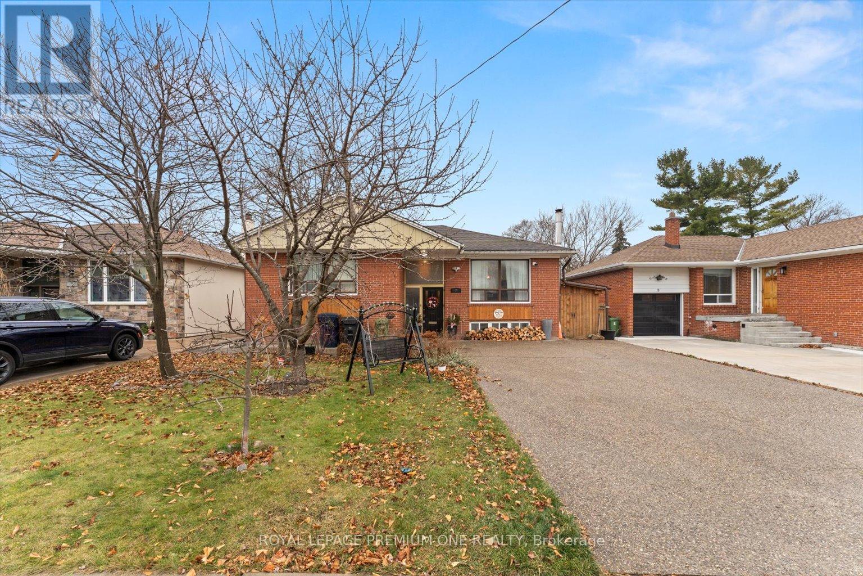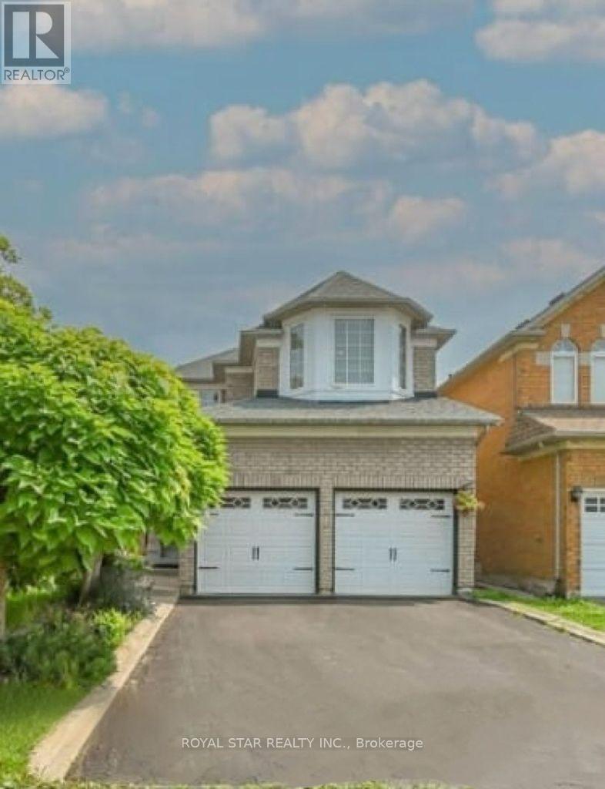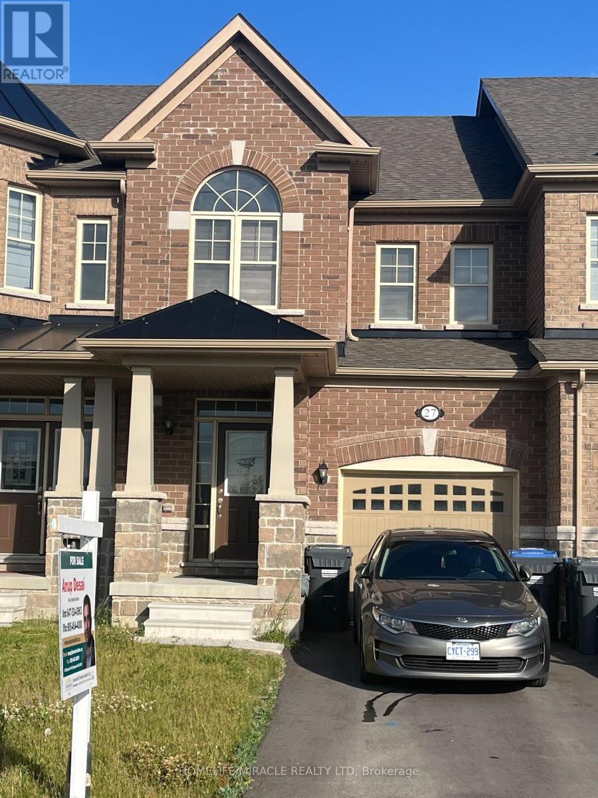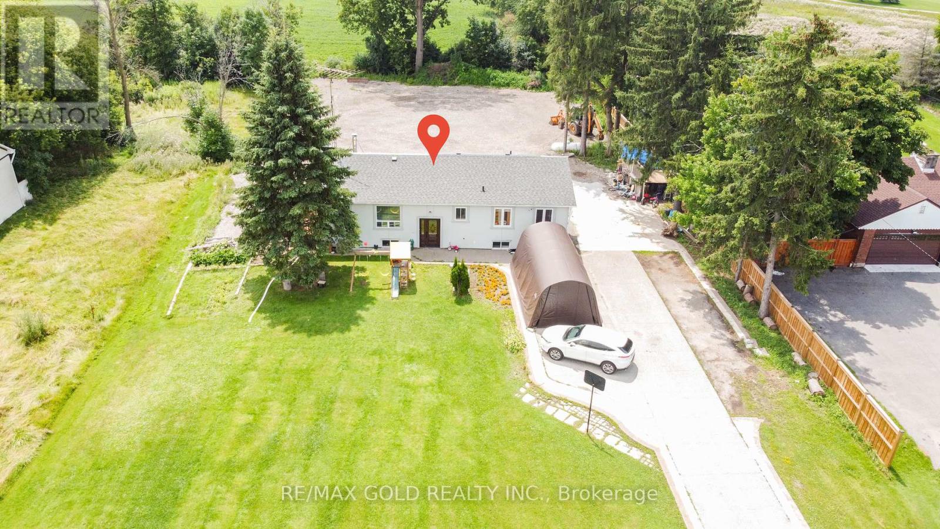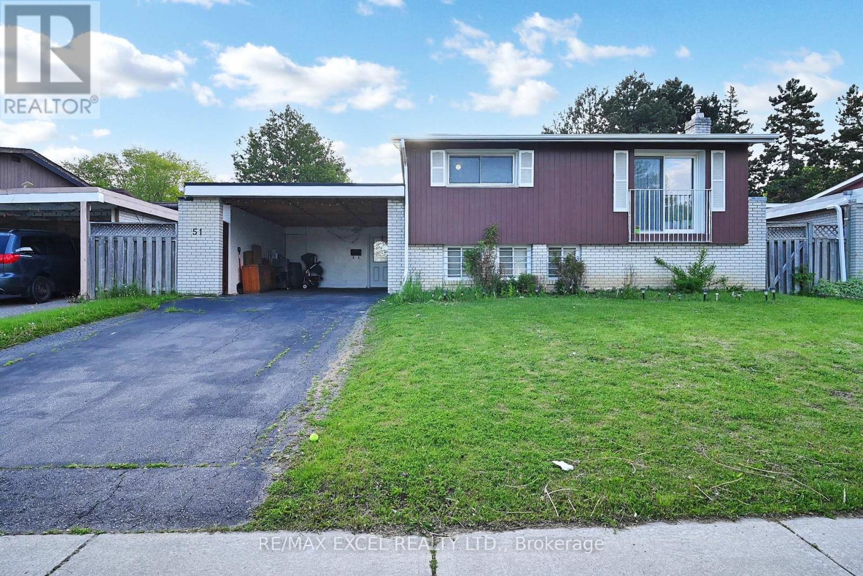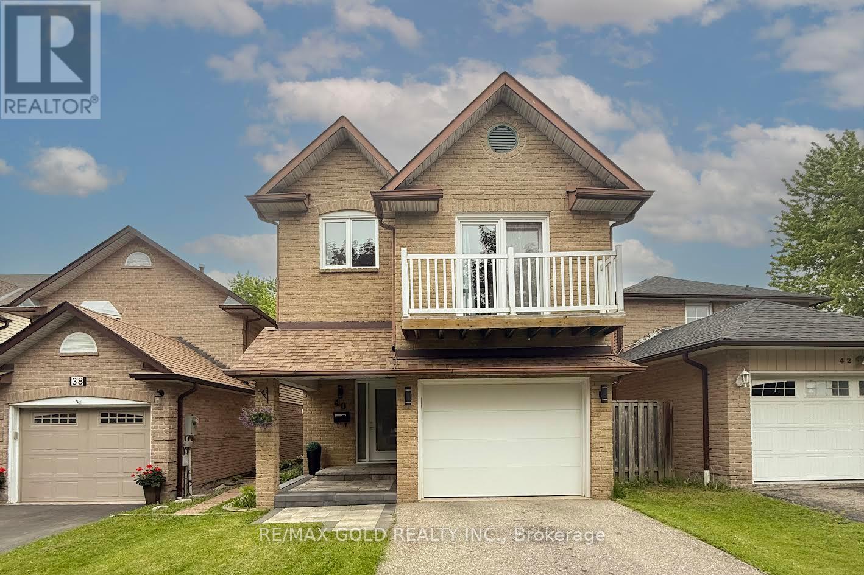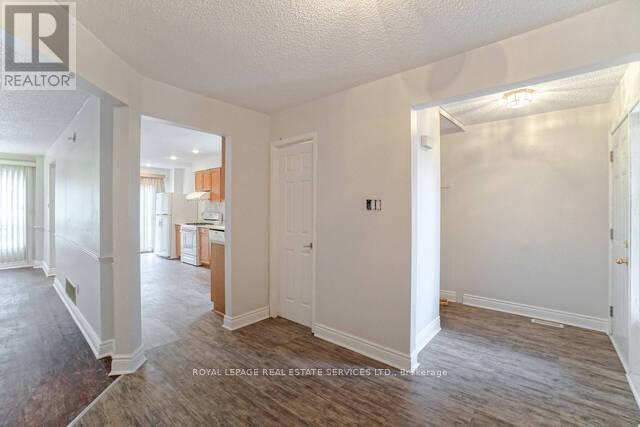52 Courtsfield Crescent
Toronto, Ontario
Welcome to this stunning , spacious and bright 5+1 bedroom, 4-bathroom home nestled in the heart of the highly sought-after Edenbridge neighbourhood. Situated on a unique lot that spans 52 feet at the front and opens to an impressive 78.39 feet at the rear, this property extends 207.84 feet deep - offering both privacy and a grand sense of space. Surrounded by mature trees, natural beauty, and multi-million dollar estates, this home blends luxury with tranquility. The thoughtfully designed layout includes a walkout basement that opens to your expansive, resort-style backyard - perfect for relaxing or entertaining in total privacy. Enjoy sunny days by the pool, soak in the hot tub, or host unforgettable gatherings in your outdoor oasis. This rare property offers the best of both worlds: peaceful nature and upscale living. Don't miss your chance to live in one of the city's most coveted enclaves. (id:24801)
RE/MAX Professionals Inc.
7 North Heights Road
Toronto, Ontario
3 bedroom raised bungalow Located in one of Etobicoke's amazing neighbourhoods, surrounded by newly built homes, parks, Islington Golf Course, creek side trails, great schools, airport, TTC with quick access to 401 and Gardiner, Beautifully Renovated Kitchen with quartz counter, ceramic black splash, stainless steel fridge, stove built in dishwasher and newly renovated bathroom porcelain tiles, Roof 5 years new, 5 years new furnace, Finished basement with wood burning stove with extra bedroom and full bathroom. cold cellar, lots of outdoor storage with two finished heated sheds, enclosed side port Floor Plan attached. (id:24801)
Royal LePage Premium One Realty
10 Narrow Valley Crescent
Brampton, Ontario
Beautiful, Cozy, Spacious And Well-Kept Three Bedroom Detached Home With Double Car Garage. Conveniently Located Near Highway, Hospital, School, Park, Grocery Stores, Restaurants. (id:24801)
Royal Star Realty Inc.
27 Bushwood Trail
Brampton, Ontario
ONLY THREE YEAR OLD three Bedroom Townhouse In Desired Northwest Brampton community. Family-Friendly Neighborhood, Close to Schools, Daycares, Banks & Grocery Stores. Upgraded Kitchen With S/S Appl & Upgraded Hardwood Floors. Large Master Bedroom with 5Pc Ensuite & W/I Closet. Great room for full entertainment. Short Distance to Highway & Go station. Steps to Public Transit & a Short Drive to all amenities! Do not Miss this opportunity to own a new home in Brampton's growing neighborhoods! (id:24801)
Homelife/miracle Realty Ltd
45 Mossgrove Crescent
Brampton, Ontario
Welcome To 45 Mossgrove Cres, A Stunning 2-Storey House In BRAMPTON's Prestigious Neighbourhood. This Exquisite Home Features 3 Bedrooms And 4 Bathrooms, 1 Ensuite Home, 1 Master bedrooms, Walk-In Closet, Premium Appliances And An Open-Concept Designer Upgraded Kitchen. The Finished Basement With Grade Entrance. This Property Is Situated In A Prime Location Best School District & Close To All Essential Amenities. (id:24801)
Royal Star Realty Inc.
8182 Hornby Road
Halton Hills, Ontario
Beautiful 5 Bedroom, Well Maintained House In Approx. 1 Acre lot In Halton Hills. A lot of space for parking. Great Opportunity for Investors and Developers. Comes in the Premier Gateway Phase 1BEmployment Area Secondary Plan, Adjacent properties already in Industrial Development stage with the city in FRONT, BACK AND SOUTH side of the property. Buyers interested in Industrial Development must verify permitted uses independently with the City Authorities. (id:24801)
RE/MAX Gold Realty Inc.
51 Kendleton Avenue
Toronto, Ontario
Beautiful With A Luxurious Charm of Its Cathedral Ceiling!! Well Maintained 3 Bedroom Detached Home in Quiet Neighborhood, With A Spacious Driveway, Very Accessible to The Mall, Supermarket, Library And Restaurants. Perfect for First Time Home Buyers and Investors!! (id:24801)
RE/MAX Excel Realty Ltd.
13 Tarquini Crescent
Caledon, Ontario
Welcome To This Beautifully Updated Detached 4-Bedrooms, 3-Washrooms Home Nestled In A Quiet, Family-Friendly Neighborhood Steps From Scenic Wooded Trails And Parks*Designed with comfort and functionality in mind, it offers four large bedrooms, a family-friendly layout, and generous indoor and outdoor living spaces. Enjoy generous principal rooms including separate living and dining areas, an extra family room with a beautiful gas fireplace. NO house on front. Windows (2021) With Triple Pane Windows For Energy Efficiency *Access To Garage From Main Floor Laundry Room.* EVM PLUG CHARGER FOR ELECTRIC CAR.* ROUGH IN central vaccum.* CCTV Cameras as is. *Concrete Upgraded From The Front Of House & Wraps Around The Side To The Backyard *Near To Beautiful Trail & Park. (id:24801)
RE/MAX President Realty
40 Burton Road
Brampton, Ontario
Location, Location! This fully renovated 3-bedroom, 3-bathroom home is in one of Brampton's top neighborhoods, on a quiet cul-de-sac with no house behind. Enjoy a backyard that opens to a park with walking trails. Inside, you'll find solid birch hardwood floors, a modern kitchen with a big island and lots of storage, and bright living areas with greenbelt views. There's a cozy fireplace and a spacious primary bedroom with a custom closet, ensuite, and balcony. Move-in ready comes with all furniture, appliances, and 3 wall-mounted TVs. Great for first-time buyers or investors. Close to top schools, GO station, parks, and all amenities. (id:24801)
RE/MAX Gold Realty Inc.
2 Ann Mckee Street
Caledon, Ontario
Nestled in the heart of Caledon, this breathtaking corner ravine lot boasts 4015 sq ft of living space with 5 spacious bedrooms with ample closet space and 3.5 bathrooms. This property overlooks pond in the back and is complemented with open concept layout. With 150k worth of upgrades including 10ft smooth ceilings on the main floor with 9ft in the basement and upper level, hardwood flooring throughout, tiles and iron picket railings. The showstopper kitchen has been meticulously crafted with built in JENN AIR appliances and quartz countertop with pantry and a kitchen bar. With double Door Entry and large windows, this home offers an abundance of natural light. The main floor also features a den, family room and a walk-in coat room. **** EXTRAS **** In-built sound system throughout the house, steam shower in the primary washroom, garage door opener and electric car charger. (id:24801)
Coldwell Banker Sun Realty
6 Albemarle Court
Brampton, Ontario
***LEGAL BASEMENT APT** Absolutely Stunning. Very Rare!!! layout detached home offers upper unit aprox. 2000 sqft .3+( family room can be convertible to a forth bedroom), 4-bathroom, featuring legal one bedroom basement apartment approx, 900 sqft is a highlight with separate entrance and laundry, a full bathroom, ideal for multi-generational living or rental income in a nice mature neighborhood in a quiet court, the upper unit all bathroom are fully renovated and the suite comes with a new washer and dryer. "above garage" family room with fireplace creating an inviting space for entertainment. The kitchen with new flooring and Fridge , eat in area and walkout to the patio perfect for Barbeque time, Close to all amenities: schools, parks, public transit , groceries, restaurants. (id:24801)
Royal LePage Real Estate Services Ltd.
65 Sparta Drive
Brampton, Ontario
Stunning and spacious detached home in Vales of Castlemore. This beautiful 4-bedroom home features 2 large family rooms (one on the main floor and one on the second floor), a separate living room, and a generous 2,801 Sq Ft of above-grade living space. The chef-inspired kitchen boasts brand new stainless steel appliances. The professionally finished legal basement apartment offers 3 bedrooms, a full kitchen, and a separate entrance , perfect for extended family or rental income (1,102 Sq Ft finished). Double Car Garage, 4 Driveway Car Parking's. Close to top-rated schools, transit, parks, and amenitiesthis is the perfect family home with few minutes ride to highways 427, 410, 407. (id:24801)
RE/MAX Gold Realty Inc.


