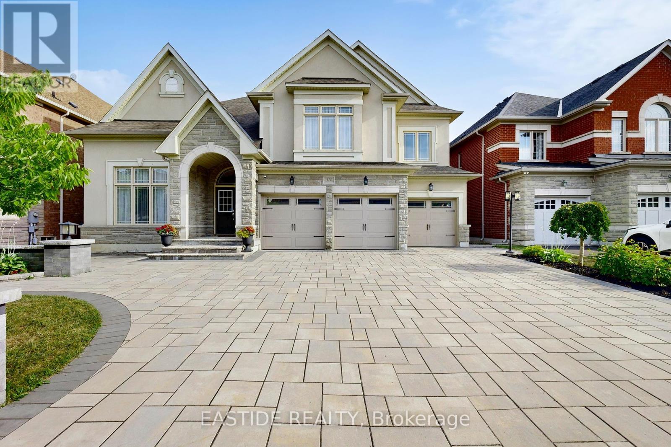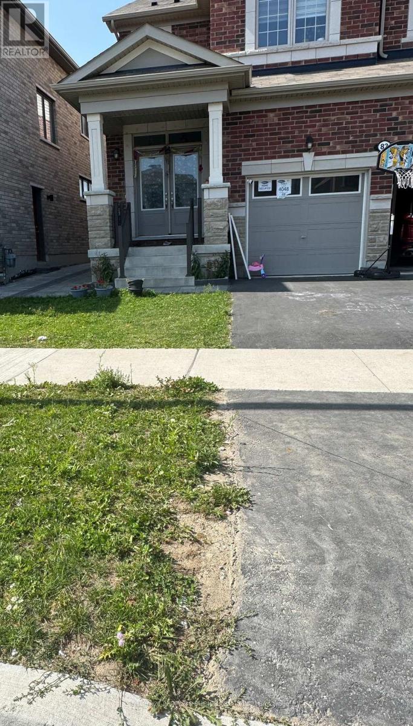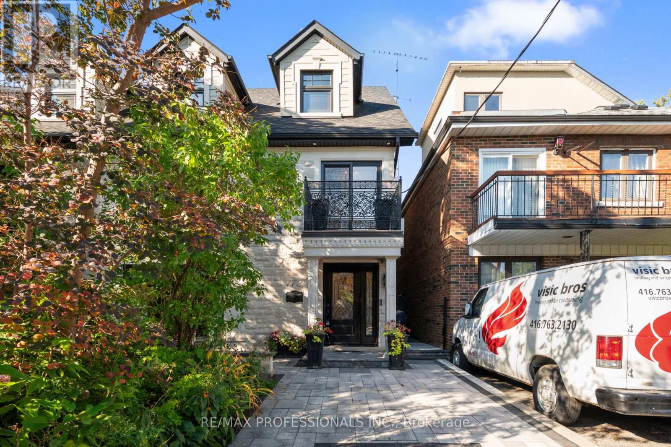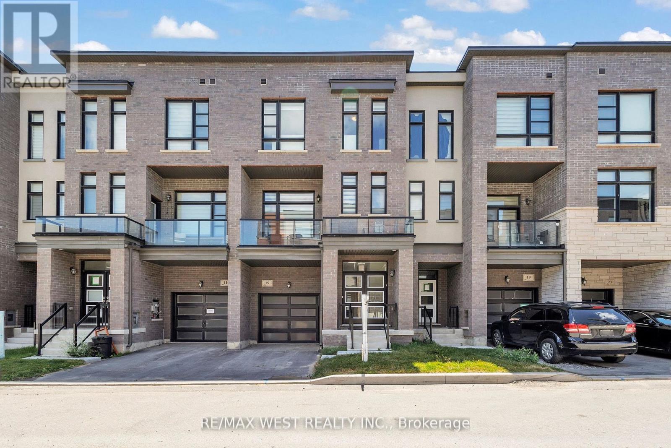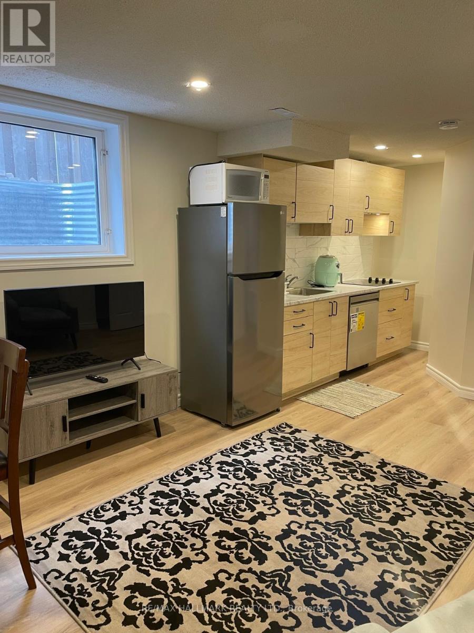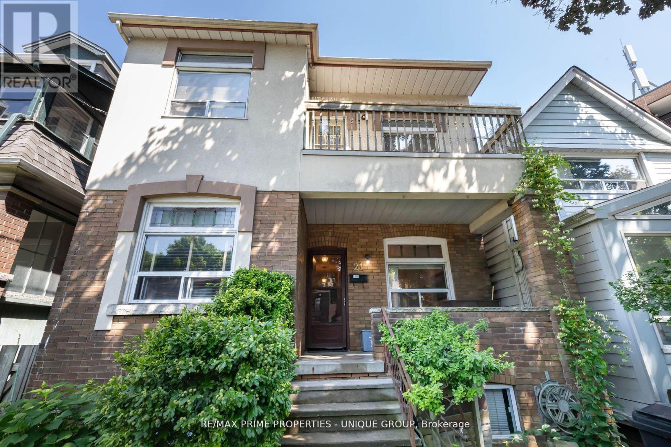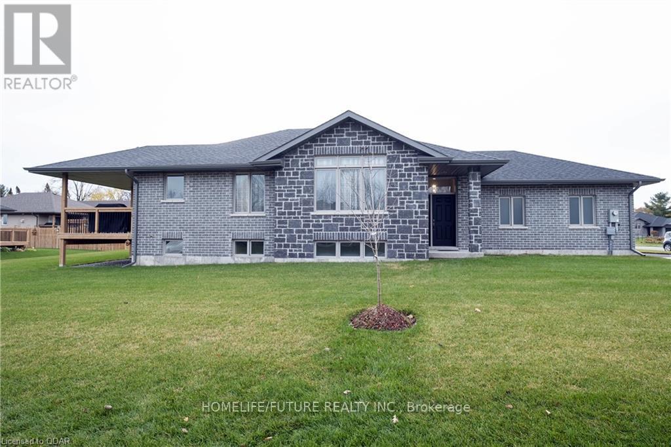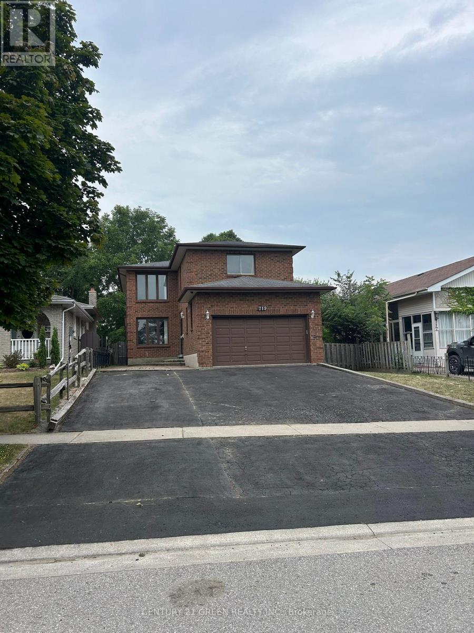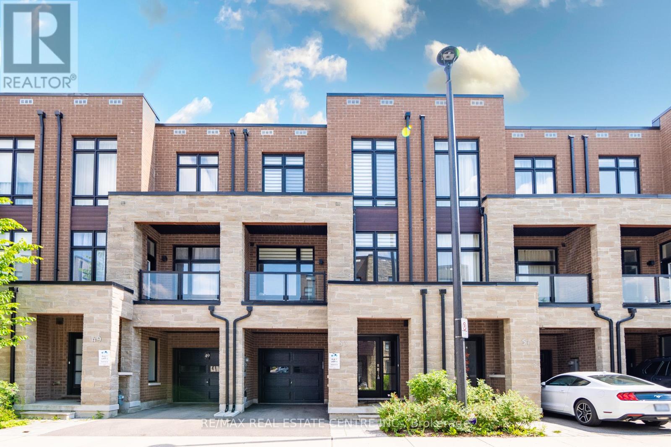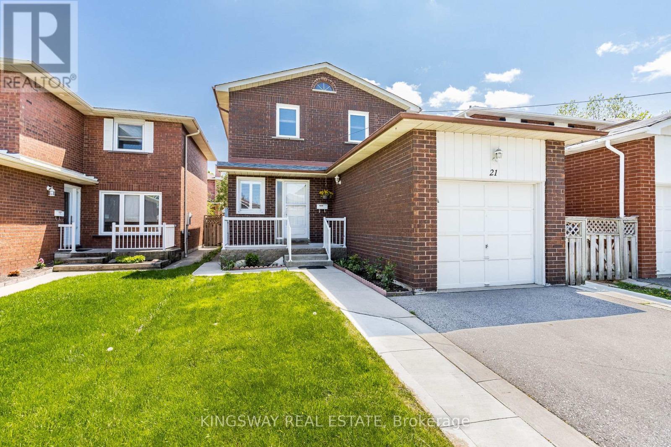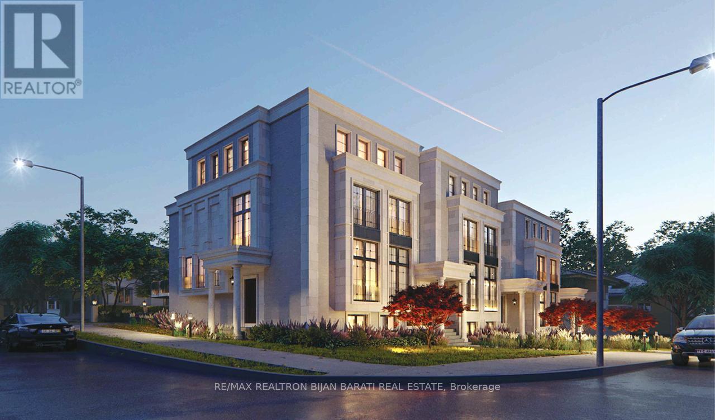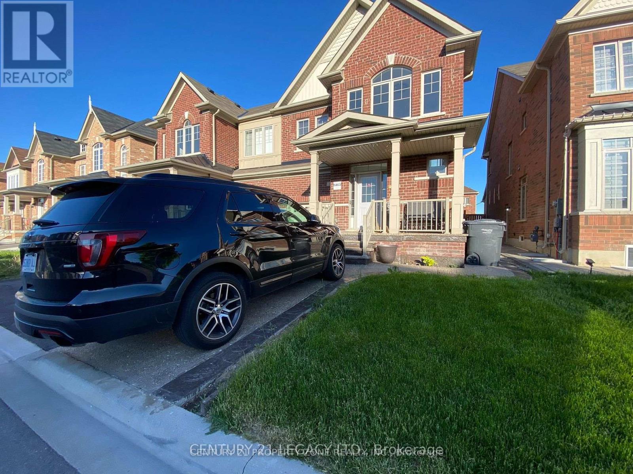176 Upper Post Road
Vaughan, Ontario
Welcome to this spectacular Premium RAVINE lot luxury home nestled in the prestigious Upper Thornhill Estates!The main level showcases elegant formal living and dining rooms, a private office, and a gourmet kitchen featuring granite countertops and premium built-in appliances. The refined dining room features a sophisticated coffered ceiling and flows seamlessly into the spacious living room with soaring ceilings, large windows, and abundant natural light! Sun-filled family room anchored by a stunning custom built-in wall unit with open display shelving and a gas fireplace with a timeless mantle. Step out onto the expansive elevated deck and take in the breathtaking panoramic views of the lush ravine. Surrounded by mature trees and vibrant greenery. The custom glass railing provides unobstructed views, while the spacious layout allows for both dining and lounge areas, creating an ideal space for relaxing with nature as your backdrop. The primary bedroom on the second floor is exceptionally spacious with a cozy seating area and two walk-in closets for ultimate convenience. The additional bedrooms are equally well-appointed, offering ample space, natural light, making them perfect for family members and guests. Backyard retreat continues on the lower level with direct walkout access from the basement, seamlessly blending indoor luxury with outdoor tranquility featuring a designer bar with custom cabinetry, wine fridge, beverage coolers, stone counters, and built-in shelving perfect for entertaining. The spacious recreation area includes a sleek modern fireplace, large TV wall, stylish lighting, and a dedicated lounge/entertainment zone. Just a few steps away is a brand-new, multi-functional Carrville Community Centre, Library and District Park, close to top-rated schools, Golf Club, GO station, Vaughan Mills, and Hospital. Surrounded by parks, trails, and shopping. This is a rare opportunity to own a home that blends elegance, functionality, and location. (id:24801)
Eastide Realty
Bsmt - 83 Barkerville Drive
Whitby, Ontario
Welcome to this beautiful, 1 year old legal basement apartment in the prime location of Lynde Creek in Whitby. Phenomenal location walk to Newly build whitby medical centre, Elementary school opening 2026 just back of the house. Walk to park and grocery. Steps to Durham transit in Des Newman Blvd. Very spacious open concept living room & kitchen. You will have separate walk up entrance which give plenty of lights, Also this apartment has 3 large windows, one in bedroom, one in kitchen and another in living area. Can be parked two car on the driveway back to back. This professionally finished basement boasts incredible vinyl flooring, quartz counters, stainless steel appliances, pot lights and separate laundry and storage area. No Smoking. No Pets. (id:24801)
Century 21 People's Choice Realty Inc.
172 Humbercrest Boulevard
Toronto, Ontario
Extra Large, Renovated 3 Bdrm Unit O/L Ravine; Beautiful House W/ Lots Of Storage & Parking In Upscale Area; New Roof, Walls, Windows/Doors, Balcony & Much More; Huge Open Concept Living/Dining Room; Eat-In Kitchen With All New Appliances (Stove, Fridge, Dishwasher); 2 Full Bathrooms; Private On-Site Laundry; Very Convenient And Safe Location Close To All Amenities, Bloor West/Junction, Major Access Routes, Ttc, Grocery, Schools, Park, Bike Trails. (id:24801)
RE/MAX Professionals Inc.
15 Quilico Road N
Vaughan, Ontario
A modern, three-story townhouse in Vaughan, built in 2024, offers approximately 1,900 sqft of bright, open living space featuring 4 bedrooms plus 1 bedroom in the finished basement, and 2.5 bathrooms. A welcoming front patio, and two balconies, one off the family area and another in the primary suite. The main and third floors boast 10ft ceilings, with an even taller 11ft ceiling on the second floor, creating an expansive, airy atmosphere. The open-concept layout includes a powder room on the main floor and a versatile bedroom, perfect for guests or a home office. Situated in Elder Mills/Kleinburg, the home offers seamless access to highways (407, 427), excellent schools, parks, transit, and major shopping hubs, combining stylish modern finishes with family-friendly suburban convenience. (id:24801)
RE/MAX West Realty Inc.
Basement Unit#1 - 37 Crystal Drive
Richmond Hill, Ontario
Welcome to another great opportunity in the heart of Richmond Hills Mill Pond community. This spacious 1-bedroom basement apartment combines comfort with convenience in a quiet, well-established neighborhood. The unit is designed with large windows that fill the space with natural light, creating a warm and welcoming atmosphere throughout.The kitchen is modern and functional with stainless steel appliances and a sleek countertop stove, while shared laundry facilities provide added convenience. A private entrance ensures privacy, and a driveway parking spot is included. With tenants responsible for just a quarter of the utilities, this home offers excellent value.Perfectly located near transit, shops, parks, schools, and healthcare, this unit allows you to enjoy the charm and lifestyle of one of Richmond Hills most desirable areas. (id:24801)
RE/MAX Hallmark Realty Ltd.
21 Cambridge Avenue
Toronto, Ontario
Large Detached 2.5 Storey Home in Fantastic Playter Estates. Quiet Enclave West of Broadview. Coveted Jackman School District. Short Walk to: Vibrant Danforth, Subway, Riverdale Park+++. Over 2,250 Square Feet on 3 Levels plus 950+ Square Feet in Basement. Large Basement Recreation Room and Self Contained Basement Apartment for: Income, Nanny, Family Member. Parking in Rear for 2 Cars. Fantastic Outdoor Space: Front Porch and Sliding Doors to Rear Balcony on Main Floor, Second Floor Front Balcony, Lovely Courtyard in Rear. Large Storage Room Under Rear Balcony. Cold Storage Room in Basement. (id:24801)
RE/MAX Prime Properties - Unique Group
43 Chelford Crescent
Belleville, Ontario
Home Is Located In Bell Creek Estates On A Corner Lot Offering 2154 Sqft Of Living Space 2+2 Bedrooms, 3 Full Wr, Quartz Countertops Throughout. Upgraded Stone Front Facade, Double Car Garage, Extra Wide Paved Driveway With Room For 4 Cars. Enter The Home Through The Large Foyer Into The Open Concept Floorplan Which Offers The Perfect Space For Entertaining, 4 Speaker Surround Sound. Spacious Kitchen With Ample Cabinet Space And Breakfast Bar. Build In 2019,Dining Area And Large Family Room W/Vaulted Ceiling. Mas Br Has 4 PC Ensuite And Walk-In Closet. Main Flr Laundry. The Lower Level In Finished With Large Rec Room, Perfect Space To Entertain. (id:24801)
Homelife/future Realty Inc.
719 Keates Avenue
Oshawa, Ontario
BEAUTIFULLY RENOVATED 4+2 BEDROOMS FAMILY HOME WITH NO NEIGHBORS IN THE FRONT, EVER!!! WELCOME TO THIS STUNNING RECENTLY RENOVATED 4 BR 2 BATH MAIN UNIT WITH A BASEMENT THAT HAS ASEPARATE ENTRANCE, 2 BEDROOMS WITH 1 FULL WASHROOM. PROPERTY FEATURES:FULLY RENOVATED INTERIOR : INCLUDING NEW FLOORS ON THE SECOND FLOOR, FRESH PAINT AND NEW LIGHTFIXTURES.CONTEMPORARY KITCHEN FEATURING QUARTZ COUNTERTOP, CUSTOM CABINETRY, STAINLESS STEEL APPLIANCES,PERFECT FOR ENTERTAININGUPDATED BATHROOMS WITH NEW TOILETS AND NEW PLUMBING.FINISHED BASEMENT - WITH NEW 2 BEDROOMS AND A KITCHENETTE. PRIVATE BACKYARD WITH A DECK THAT HAS A BBQ 5/6 PARKING SPACES WITH 2 CARS INSIDE THE GARAGE.INCREDIBLE EAT-IN KITCHEN THAT SEATS 12 OVERLOOKING FAMILY ROOM WITH WALKOUT TO COVERED DECK.THE MASTER BEDROOM IS HUGE COMPLETE WITH DOUBLE DOOR ENTRY AND 5 PIECE ENSUITE. HUGE WINE CELLAR 18X15 FT SEPARATE SIDE ENTRANCE FOR BASEMENT (Potential rental income or additional family unit) YOU HAVE TO SEE IT TO BELIEVE IT!!! (id:24801)
Century 21 Green Realty Inc.
53 Benoit Street
Vaughan, Ontario
Exquisitely Built Freehold Townhome with a walk out basement in Vaughan . This Property Is Just Minutes To The Highway And Features An Astonishing Neighborhood With An Excellent Walk Score. This Property Is Surrounded By Schools , Hospitals And Is Just Minutes To, Shopping Malls , Parks, Banks, Restaurants , Canadas Wonderland , TTC , Go station and Public Transit and Canadas Wonderland. Features Many Upgrades Including an Open Concept Living With A Separate Family And Living Room . Its Equipped With 3 +1 Beds And 4 Wash With A Finished Basement Walk out basement perfect for any family ! (id:24801)
RE/MAX Real Estate Centre Inc.
21 Tralee Street
Brampton, Ontario
A stunning, fully detached home situated in the sought-after Hurontario and Bovaird area. This meticulously maintained property boasts numerous recent upgrades, including a finished basement. Freshly painted with pot lights illuminating the main floor. The exterior features concrete all around the house and in the backyard (2020), while the roof was replaced in 2020. Furnace and A/C were replaced in 2017, alongside an owned tankless water heater. **EXTRAS** Ss Fridge, Stove, Dishwasher, Range Hood, Washer & Dryer, A/C System & All Light Fixtures. (id:24801)
Kingsway Real Estate
298 Newton Drive
Toronto, Ontario
Fantastic Opportunity >> Strategic 2-Storey Home Right On the Corner Of Bayview Ave & Newton Dr, With A 100 Ft Exposure On Bayview Ave. Potential For Development Project! Excellent High Demand Location! Renovate It As Per Your Own Taste, Rent It Out, Or Develop It! Close To Park, Schools, Shops & All Amenities! Current Owner Has the Re-Zoning City Approval For 6 Freehold Townhouse Project, But Still There Are Other Possibilities for Stacked Townhouses Or Mid-Rise Condo Boutique. Buyer/Buyer Agent To Verify with City Planner! (id:24801)
RE/MAX Realtron Bijan Barati Real Estate
23 Taurus Road
Brampton, Ontario
Well -Maintained and Spacious Semi-Detached in the sought after Area of Northwest Brampton with 4 Bedroom and 3 Baths Lots of Natural Light in the home Modern open Concept with Beautiful Kitchen and S/S Appliances Amazing Finishes, Great Room Overlooking Kitchen to Enjoy with your Family! The Upper level Offers a Huge Master Bedroom, Closets and Ensuite Single Car garage & Generously Sized Driveway for parking. Basement is rented separately and the tenants will pay 70% of the Utilities (Hydro. gas, Water) (id:24801)
Century 21 Property Zone Realty Inc.


