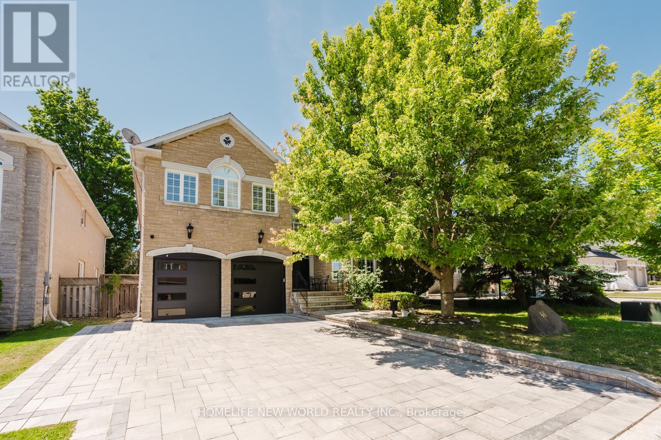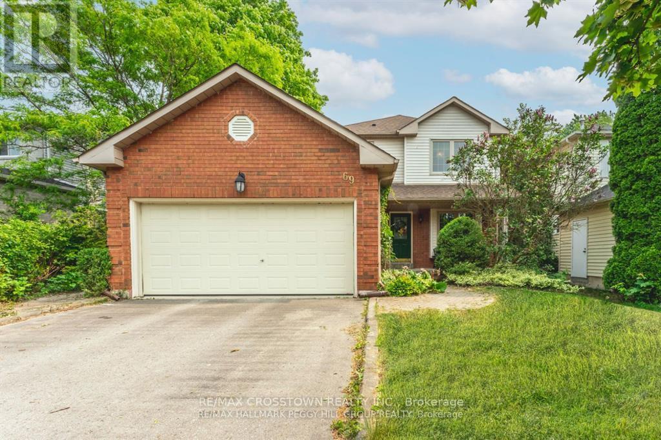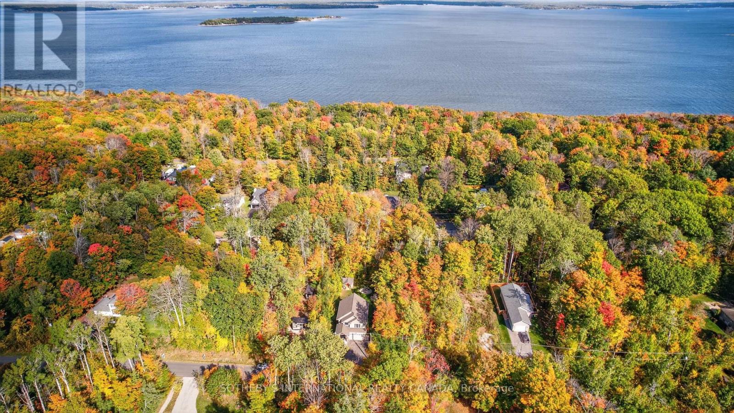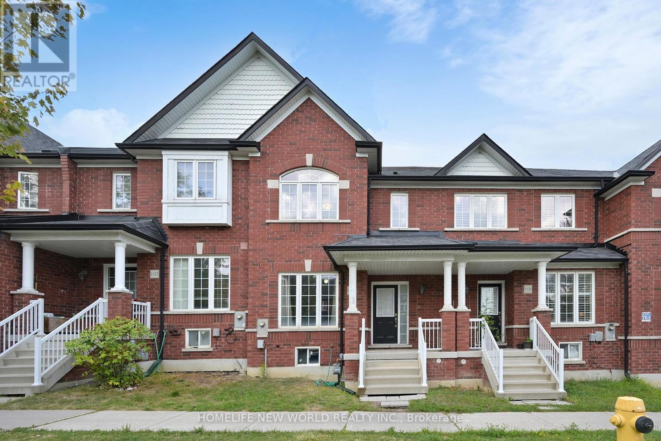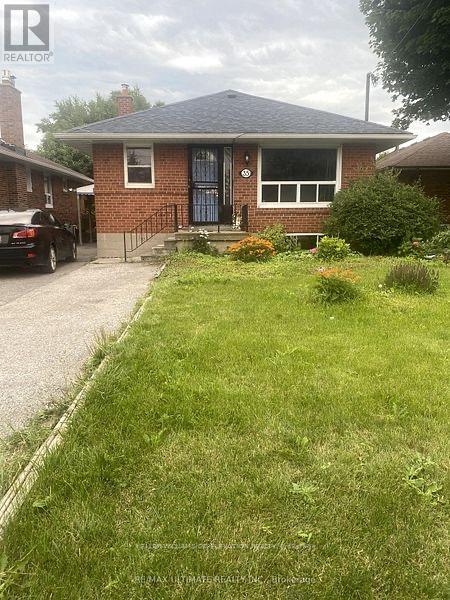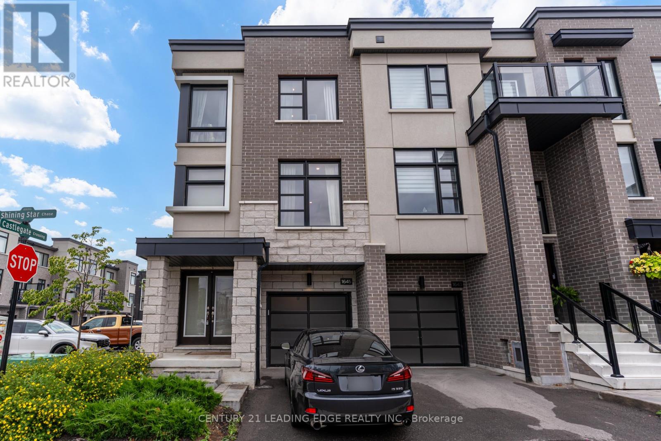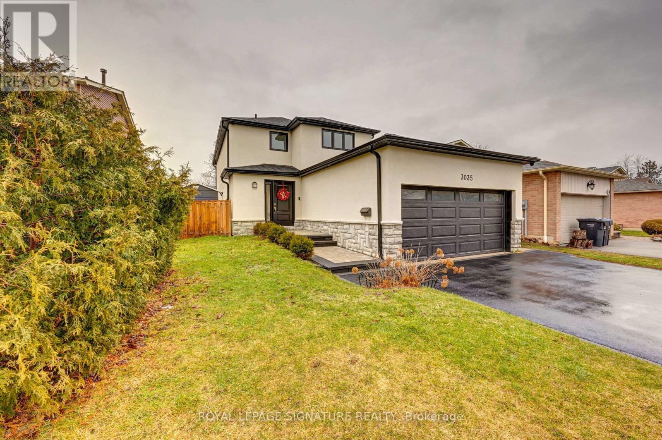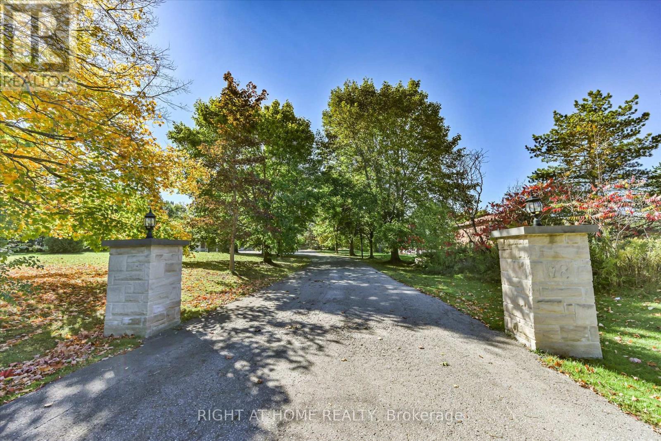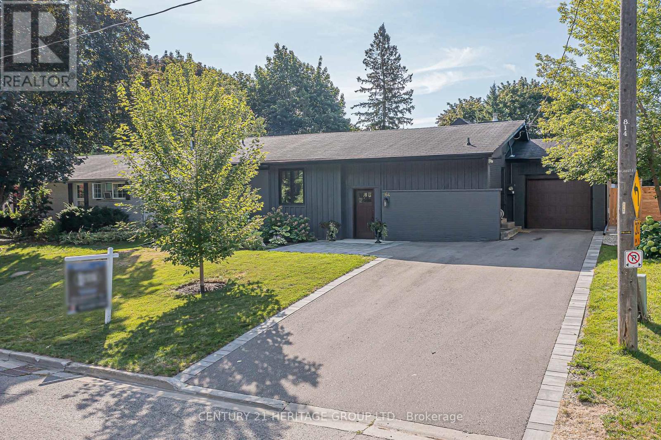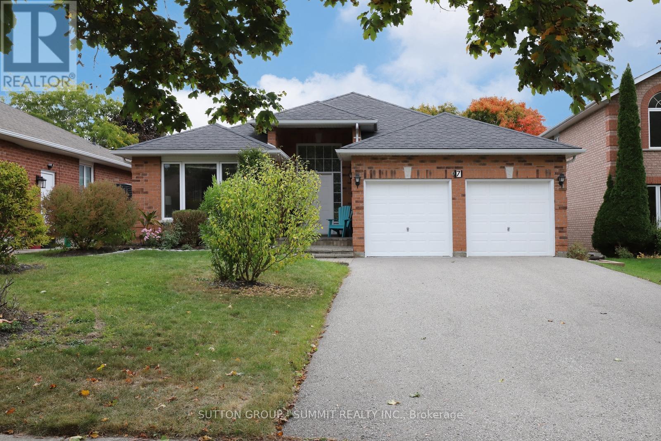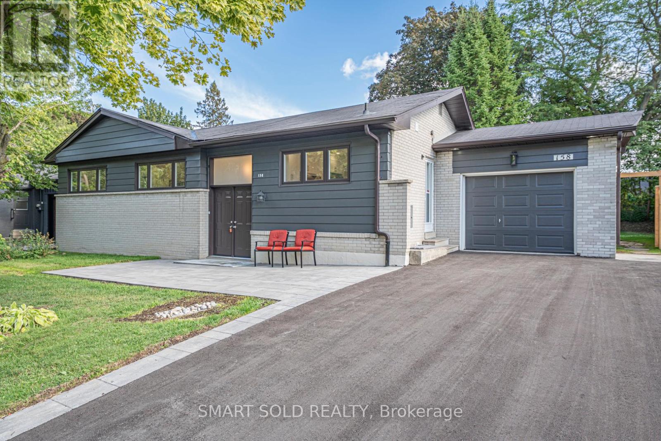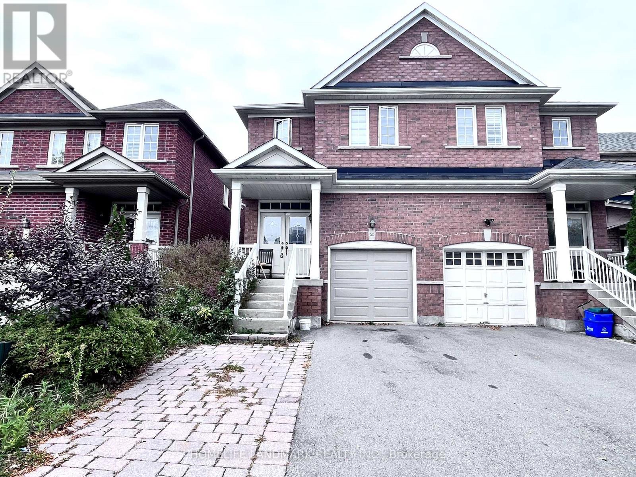46 El Dorado Street
Richmond Hill, Ontario
Rare Find, Luxury Detached 5 Bedroom, All with Custom Ensuites, In Highly Desired Westbrook. Perfect Layout, With Over 4000 Sqf of Above Grade. New Driveway & Garage Doors, Large Chefs Dream Kitchen, All High End Appliances, Multiple Fridges, W. Breakfast Area & Walkout To A Spacious Backyard, with In Ground Pool & Cabana with bathroom. Professional Landscaping. Hardwood Flooring Throughout, Gas Fireplaces in Family Room & Master Bedroom, Electric Fireplace in Master Bath. Professionally Finished Basement Equipped with A Home Theatre & Rec Room, Home Fitness Centre with Sauna & Wine Cellar. Too Many Upgrades to List. Move In Ready! Walk To Silver Pine P.S. & Community Centre.Top Rated St. Theresa's H.S. & Richmond Hill H.S. School Zones (id:24801)
Homelife New World Realty Inc.
69 D'ambrosio Drive
Barrie, Ontario
Fully renovated 3-bedroom home in Barrie's South end. This rental includes the full house, including the unfinished basement. Interlock walk way and covered front porch welcomes you in! Brand new wide-plank flooring throughout the house creates a sense of harmony. Step into the sun-filled living room with a view of private backyard. Updated kitchen features granite countertops, stunning backsplash, maple cabinets and brand new flooring. 2-piece washroom on main floor with updated flooring. Brand new durable carpet on the stairs. 3 good size bedrooms on second floor all with brand new flooring. Updated 5-piece bathroom with double vanity. Whole house is professionally pained and move-in ready! Located near Barrie South Go Station, shopping, parks, schools, recreation and many amenities. Tenant pays all utilities. (id:24801)
RE/MAX Crosstown Realty Inc.
73 Wozniak Road
Penetanguishene, Ontario
Welcome to This Stunning Custom-Built Craftsman-style Home, Located on a Quiet, Private Tree-Lined Lot with no Rear Neighbours and Deeded Access to the Pristine Shores of Georgian Bay just Steps Away. This Thoughtfully Designed Family Home Offers 2,429 SF of Total Living Space , a Fully Finished Basement, Combining Comfort, Quality, and Style Throughout. Inside, You'll Find 3 Spacious Bedrooms, 2.5 Bathrooms, and a Bright, Open-Concept Main Floor with Hardwood Flooring, Pot Lights, and 9-ft ceilings Throughout. The Custom Chef's Kitchen Features Quartz Countertops, a Large Centre Island with Plenty of Storage, Stainless Steel Appliances, Soft-Close Cabinetry, and Tiled Backsplash. Walk Out to a 400 sq. ft. Deck Overlooking a Mature Treed Yard, Fire Pit, and Custom Shed, Offering Privacy and Seasonal Water Views. Upstairs Includes a Versatile Loft/Reading Nook, Second-Floor Laundry Room with Custom Wood Counter and Storage. Serene Primary Suite with Walk-in Closet and a Spa-like Ensuite featuring Waterfall Shower and Wood-Accented ceiling. The Additional Bedrooms are connected by a Jack & Jill bathroom with a Large Quartz Vanity and Dual Sinks. Finished Basement Offers a Cozy Rec space with Shiplap Electric Fireplace, Egress Windows, and an Efficient Utility Room Complete with a Workbench, Storage Shelving, HRV system, Water Softener, and separate panels for the Home and Utilities. Garage Features Extra-tall ceilings and a Dedicated Workshop Area, Perfect for Storage, Tools, or Hobbies. Just minutes from downtown Penetanguishene, marinas, shops, parks, and Georgian Bay beaches, this home is a rare offering that blends modern living with natural beauty. (id:24801)
Sotheby's International Realty Canada
1124 Bur Oak Avenue
Markham, Ontario
Beautifully maintained 3-bed, 3-bath freehold townhome in Markhams sought-after Wismer community, ~1,500 sq.ft. Bright open-concept layout with spacious living/dining, modern kitchen & walk-out to private backyard. Large primary with W/I closet & 4-pc ensuite. , direct garage access, parking for 2. Steps to top-ranked Wismer P.S. & Bur Oak S.S., parks, community centre, shopping, restaurants & Mount Joy GO. Family-friendly neighbourhood with trails, playgrounds & all amenities nearby. Move-in ready! (id:24801)
Homelife New World Realty Inc.
35 Pachino Boulevard
Toronto, Ontario
Super Convenient Area. Close To Hwy 401, 404, Shopping Mall, Calm Neighbourhood. Spacious Floor plan. , Laminate Floors, 1 Parking , Central Air. Tenant Pays 40% Utilities And Responsible For Snow Removal And Grass Cutting. No Pets & Non-Smokers (id:24801)
Keller Williams Co-Elevation Realty
1645 Shining Star Chase
Pickering, Ontario
Welcome To 1645 Shining Star Chase In The Sought-After Duffin Heights Community Of Pickering! This Beautifully Upgraded Home Faces A Park And Offers A Spacious Open-Concept Kitchen Featuring A Silestone Waterfall Island, Built-In Microwave Cabinet, Full-Height Tile Backsplash, And Pull-Out Recycling Centre. Enjoy Cooking With Premium Stainless Steel Appliances, Including A GE Gas Slide-In Convection Range And Broan 30" Range Hood. The Kitchen Walks Out To A Deck With Natural Gas BBQ Hookup-Perfect For Outdoor Entertaining. Inside, You'll Find Engineered Hardwood Floors, Pot Lights With Dimmers Throughout, And Premium Oak Stairs With Sleek Black Steel Pickets. The Primary Bedroom Boasts A Walk-In Closet And A Luxurious 5-Pc Ensuite With Frameless Glass Shower, Quartz Seat & Curb, Double Sink Vanity, And Matte Black Fixtures. Thoughtful Upgrades Include An EV Charger Point, CAT6 Internet Wiring, Under-Cabinet Valance Lighting, A Whole-Home Humidifier, And A Second Vanity In The Ensuite. Additional Features Include A Fenced Yard, Garage Door Opener, And Gas Lines For Both Stove And BBQ. Located In A Family-Friendly Community, Steps From Daycare, Shopping, And Restaurants-Plus Easy Access To Hwy 401 & 407. Don't Miss This Move-In Ready Gem In Durham's Growing Duffin Heights! (id:24801)
Century 21 Leading Edge Realty Inc.
3035 Saracen Court
Mississauga, Ontario
Luxury Living At Its Finest! This Stunning 3+1 Bed, 4 Bath Executive Home Is Located On A Quiet, Private Family Friendly Court, Close To Schools, Shopping And All Major Highways. The Home Features Lavish High-End Finishes Throughout, Open Concept Main Floor With An 11Ft Kitchen Island And Top Of The Line Appliances. 3 Spacious Bedrooms Including Huge Primary With Custom B/I Walk In Closet And 5Pc Ensuite. The Basement Features A Large Family Room, Wet Bar And A 4th Bedroom With It's Very Own Steam Room. This Is A Perfect Man Cave Or An In-law Suite. This Is Your Chance To Live In A Home That Could Be On The Cover Of Just About Any Designer Magazine, Truly A Must See. (id:24801)
Royal LePage Signature Realty
18 Mccowan Lane
Whitchurch-Stouffville, Ontario
Rare-find Gem- One of A Kind Bungalow with Stone Front. 2 Arce Scenery Land + Approx. 9000 sq.ft. Living Space! Hiding In Quiet Countryside but Close to Vivid City Living. 13' High Cathedral Ceiling in Living Room. Abundant Natural Light via High Windows & Skylight. Four (4) Huge En-suite Bedrooms, Plus Library and Other 3 Bedrooms. Open Concept Kitchen w/ Large Center Island & Granite Countertop. Marble and Hardwood Floor throughout Entire House. Walk-out Basement to Backyard. Inground Heated Pool and Spa Surrounded by Mature Landscaping. Four (4) Car Garage & Circular Driveway. Huge Sun-filled Glass-enclosed Sunroom and Deck Overviewing Beautiful Backyard. 3 Sets of Furnace and Central Air Conditioning. Back-Up Power Supply--Generator for Emergency Electricity. Few minutes to Hwy 404. Close To Shopping Mall, Grocery, Restaurants and Go Station. (id:24801)
Right At Home Realty
164 Park Avenue
Newmarket, Ontario
This impressive bungalow offers far more space than meets the eye and must be seen to be fully appreciated. The main level showcases a chefs kitchen featuring a Wolf 6-burner gas range, Sub-Zero full fridge and freezer, an abundance of cabinetry with polished nickel hardware, a walk-in pantry and a large center island with breakfast bar and stylish pendant lighting. The open-concept dining area is perfect for everyday meals or entertaining. The great room is stunning with its soaring 14.5-foot vaulted ceiling, cozy wood-burning fireplace and walkout to the back deck. The primary suite includes a walk-in closet and a spa-like ensuite with double sinks, a glass shower with rain head and handheld and modern finishes. A main floor office offers the ideal work-from-home space. The mudroom/laundry room impresses with built-in closets, a folding counter with storage and direct access to the driveway. A convenient powder room completes this level. Beautiful engineered hardwood flows throughout the main floor. The finished basement expands the living space with a large rec room, open office/den area and four additional bedrooms with large windows, as well as a 3-piece bath and ample storage. Vinyl strip flooring runs through the lower level rooms. Step outside to enjoy the private backyard, surrounded by mature trees and lush gardens. Entertain or unwind on the low-maintenance composite deck, gather around the patio which is the perfect place for a fire bowl or chiminea or relax year-round in the hot tub. Located close to schools, transit, and everyday amenities, this remarkable home combines comfort, style and convenience. (id:24801)
Century 21 Heritage Group Ltd.
7 Brent Road
East Gwillimbury, Ontario
Gorgeous All Brick Bungalow Located on a Very Peaceful and Private Court Location! One of the Nicest Streets Around! Amazing Walk Out Basement is Fully Finished with lots of Large Windows and Natural Light. Bright and Sun Filled Main Level with Spacious Living/Dining Room Combo Perfect for Entertaining! Large Eat-In Kitchen with Oak Cabinets, Backsplash, Stainless Steel Appliances and W/O to Private Deck. Main Floor Family Rm. Primary Bedroom with 4pc Ensuite and W/I Closet. Pot Lights and Crown Moldings. Fully Finished Walk Out Basement features a Huge Living/Dining Room Combo (26' 10"x 11') Kitchen, 2 Bedrooms, two 3pc Bathrooms and Two Private Laundry Areas! Roof (2015), Furnace (2021), Central Air (2016) Basement Reno's (2022) Most Broadloom (2022 & 2023) Cold Cellar. Main Floor 3rd Bedroom converted to Family Room, could easily be put back to 3rd Bedroom if Preferred. (id:24801)
Sutton Group - Summit Realty Inc.
158 Park Avenue
Newmarket, Ontario
Welcome to this fully renovated detached home in the heart of Newmarket! Nestled on a premium 65 135 ft lot( Rear 75ft ) in a mature and desirable neighborhood, this 3+1 bedroom, 3 bathroom home has been extensively upgraded with quality finishes, offering both comfort and style. Highlights include brand-new doors and windows, a double front entry, fresh paint, updated ceilings, LED pot lights, and solid hardwood floors on the main level. The modern kitchen features new cabinets, countertops, polished tile flooring, and stainless steel appliances. A newly added primary suite boasts a spacious walk-in closet and a luxurious ensuite. The finished lower level includes waterproof laminate flooring and an additional bedroom, ideal for family or guests. Upgrades also include a new AC system, new garage remote, new shingles on the garage roof, and full duct cleaning. Outside, enjoy an extra-long driveway for up to 8 cars, a wide front yard, and a fully upgraded inground pool with a new liner, safety cover, and equipment room. Underground drainage has been professionally installed. Prime central location close to schools, parks, shopping, transit, and all amenities. A rare opportunity on a large lot with complete modern upgrades move-in ready! (id:24801)
Smart Sold Realty
60 Spring Arbour Road
Vaughan, Ontario
Beautiful & Bright Semi-Detached Home In Highly Sought-After Thornhill Woods!This 3+1 Bedroom, 4 Bathroom Home Features Double Door Entry, Large Foyer, 9 Ft Ceilings On Main, Hardwood Floors Throughout, Wood Stairs & Railings, Quartz Countertops In Kitchen & Baths. Finished Basement With Bedroom & Full Bath. Spacious Primary Bedroom With 4-Pc Ensuite & Ample Closet Space. Direct Access To Garage. New Roller Blinds (2024).Washer And Dryer (2022), Dishwasher (2022).Steps To Plaza, Parks, Transit, GO Train, Community Centre, Major Highways & Wonderland. Walking Distance To Carrville Mills PS & Top-Ranking Stephen Lewis SS. A Perfect Family Home In A Prime Location! (id:24801)
Homelife Landmark Realty Inc.


