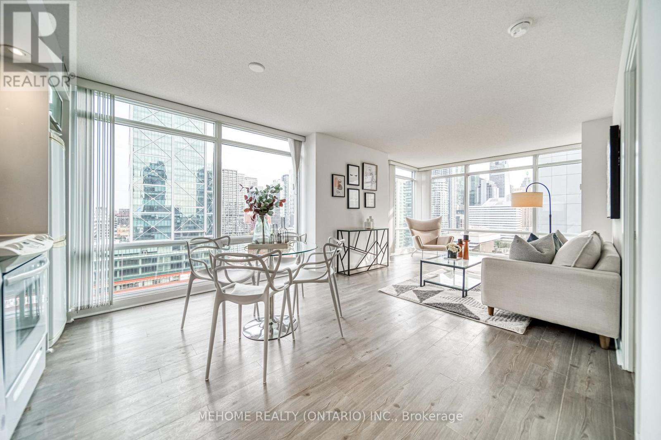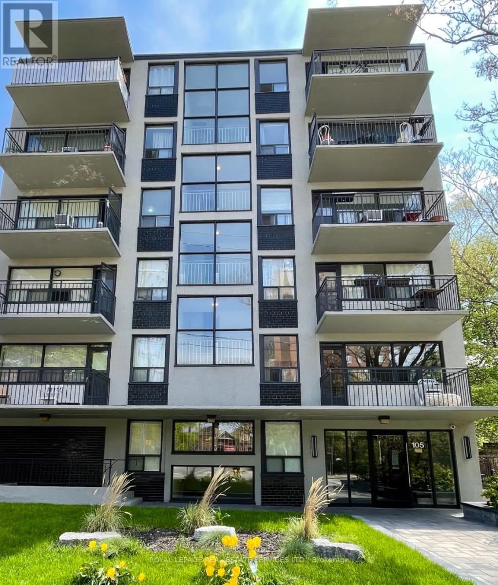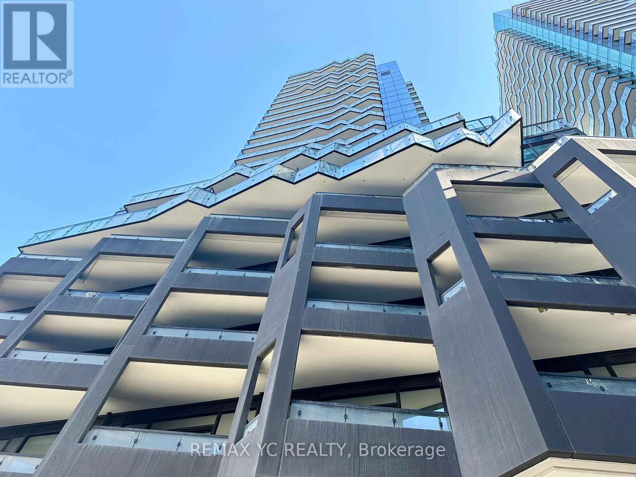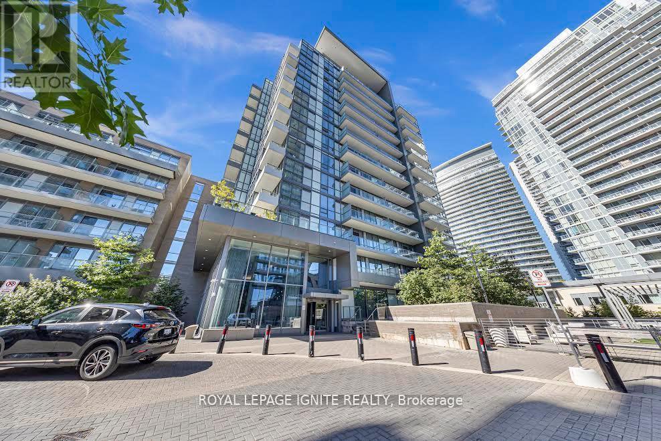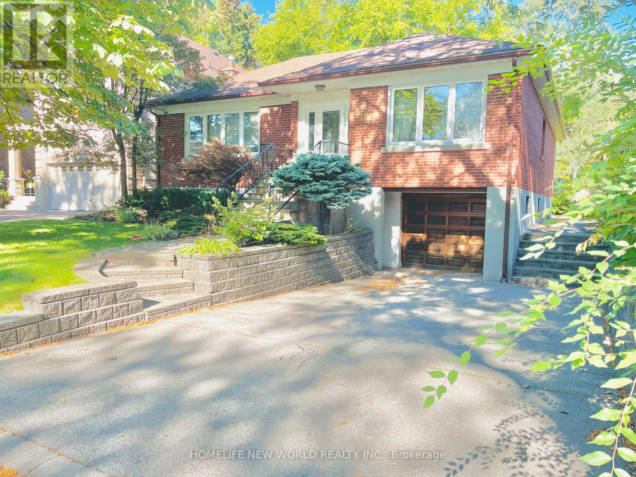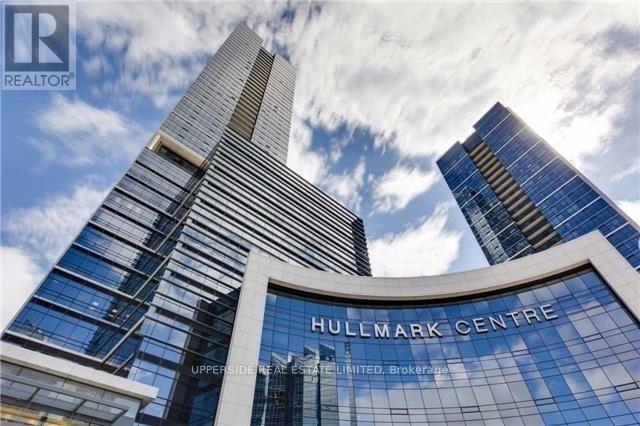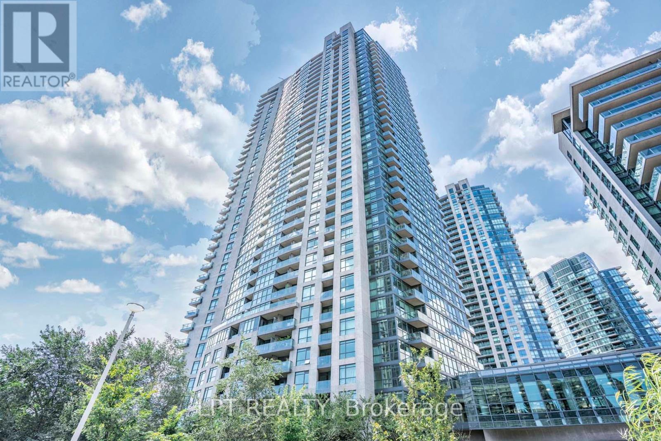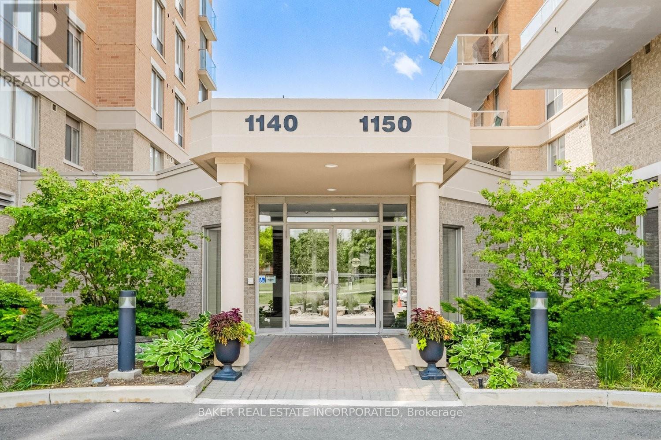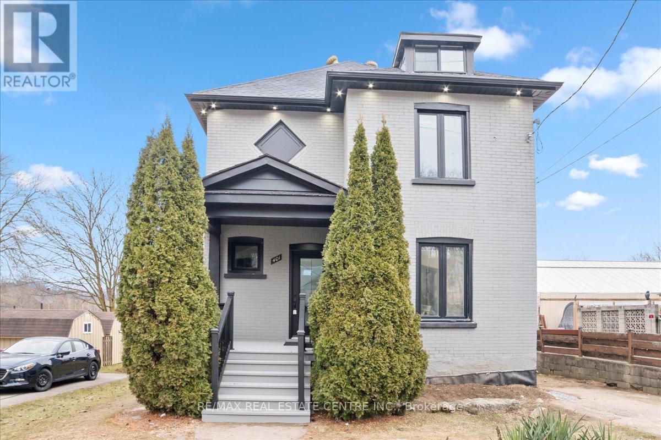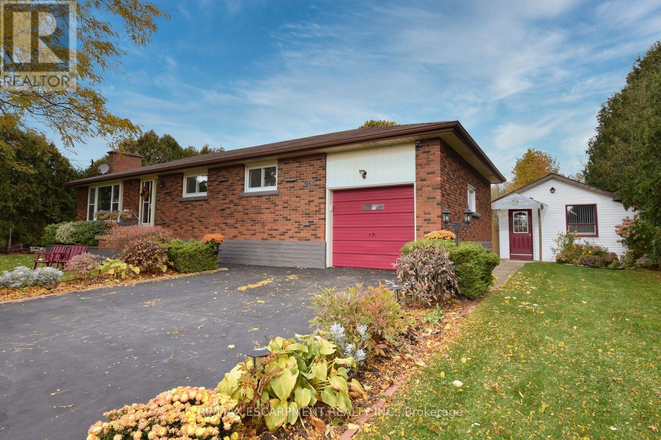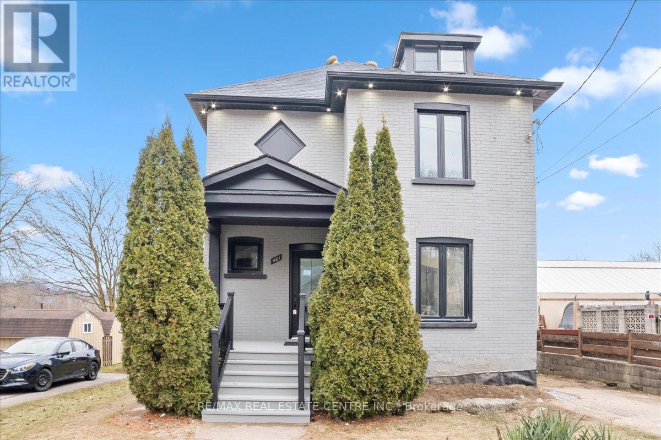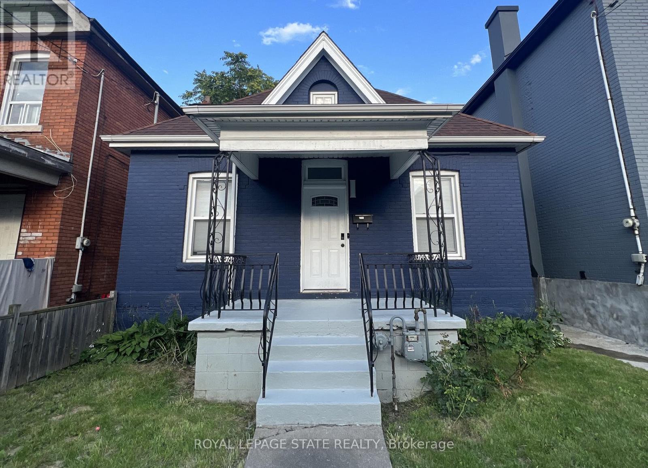1902 - 25 Telegram Mews
Toronto, Ontario
Montage at CityPlace! Enjoy a spectacular 270 view of the city from this bright and spacious 933 sq. ft. corner suite with a full-size balcony! Floor-to-ceiling windows fill the unit with natural light, while the functional split-bedroom layout and open-concept living area create the perfect space for both relaxation and entertaining.Featuring 2 bedrooms, 2 bathrooms, and a versatile open-concept den/study, this thoughtfully designed layout is ideal for comfortable living and working from home. The primary bedroom offers a double closet and 4-piece ensuite, while the second bedroom boasts floor-to-ceiling windows and a double closet overlooking the balcony. Enjoy the convenience of ensuite laundry with a full-size stacked washer and dryer, A stylish new kitchen backsplash, and updated appliances including a microwave with range hood (2023), dishwasher (2023), and fridge (2025). Luxury building with resort-style amenities including an indoor pool, hot tub, gym, theater, outdoor lounge, BBQ area, guest suites, and more. Direct underground access to Sobeys Market for everyday convenience.Steps to Harbourfront, CN Tower, Rogers Centre, The Well, transit, restaurants, and shops. Includes 1 parking space and 1 locker. (id:24801)
Mehome Realty (Ontario) Inc.
303 - 105 Raglan Avenue
Toronto, Ontario
One Bedroom Unit Conveniently Located In A Quiet Building At Bathurst And St. Clair. Close To Transit, Shops And Restaurants. Heat, Hydro And Water Are All Included. Parking Is Available For $130 Per Month (Underground) And / Or $100 Per Month (Above Ground). This Building Is An Apartment, Not A Condo. The unit is being renovated and will be ready for a December 1 move in. (id:24801)
Royal LePage Real Estate Services Ltd.
302 - 120 Broadway Avenue
Toronto, Ontario
First to live in this never-lived-in suite, featuring 563 sq.ft. of interior space plus a 71 sq.ft. balcony (total 634 sq.ft.). One bed + Den with floor-to-ceiling windows. The spacious den can easily serve as a home office, or guest room, perfectly suited for modern urban living. Located in the vibrant Midtown Toronto, just steps from the subway, top-rated shops, dining, and parks. Plus, with the upcoming opening of the Eglinton LRT, the area's connectivity and convenience are about to reach a whole new level. (id:24801)
RE/MAX Yc Realty
207 - 52 Forest Manor Road
Toronto, Ontario
Welcome to 52 Forest Manor, Unit 207. Located at the intersection of Don Mills and Sheppard, this property offers easy access to major highways, including the 401 and 404, making commuting a breeze. This 1-bedroom + den unit features an open-concept layout that gives the space a unique and welcoming feel as soon as you step inside. The den is enclosed with a sliding door, offering the flexibility to serve as a home office or even a second bedroom. The sleek kitchen, complete with stainless steel appliances, flows seamlessly into the living area, giving the unit a modern and upscale vibe. Plus, enjoy the convenience of in-unit laundry no more trips to a shared facility. Located on the second floor, the unit offers a pleasant terrace view, perfect for enjoying your morning coffee or winding down in the evening. Building amenities include a swimming pool, a fully-equipped gym, a theatre room, and a games room ideal for relaxing or staying active in your downtime. With 24/7 security, underground visitor parking, and a friendly concierge, this building provides a secure and welcoming environment for residents and guests alike. Whether you're a first-time homebuyer, an investor or looking to downsize, this is a property you won't want to miss! (id:24801)
Royal LePage Ignite Realty
Bsmt - 300 Spring Garden Avenue
Toronto, Ontario
Location! Location! Located in the heart of North York, steps from Earl Haig Secondary School, Hollywood PS, TTC subway, and Bayview Village Shopping Centre, Thoughtfully renovated and upgraded, Separate entrance from side door near Garage. BSMT Unit Tenants pay 1/3 Utility Bill, as water, gas, hydro. List Agent will do Credit Check by himself. Landlord will do Lawn mow and driveway snow remove. One month's rental rebate after 12 months successful rent. (id:24801)
Homelife New World Realty Inc.
1919 - 5 Sheppard Avenue E
Toronto, Ontario
Fully Furnished And Equipped From Top To Bottom In Tridel's Iconic Hullmark Center In The Heart Of North York* Direct Access To Two Subway Lines From Level P2* Beautiful Unobstructed View* Open Concept. 9" Ceiling* Panoramic Windows* Built-In Appliances*Rooftop Garden Plus Many State Of The Art Amenities* Steps To Great Schools: Mckee And Earl Haig; Shops, Banks, Supermarket, Restaurants, Schools* Close To Hwy 401/404* Just Bring Your Suite Case! (id:24801)
Upperside Real Estate Limited
217 - 215 Fort York Boulevard
Toronto, Ontario
***Public Open House Saturday November 8th From 2:00 To 3:00 PM.*** Great Deal For Sale. Gorgeous Renovated 1 Bedroom With Den Unit With Parking & Locker. 692 Square Feet As Per MPAC. Modern Kitchen With Quartz Counter Tops & Stainless Steel Appliances (2022). Hardwood Floors Throughout (2022). Impressive 9 Feet Ceiling. Convenient Location. Close To Gardiner, Harbourfront, Restaurants, Shops & Much More. Great Amenities Including 24 Hour Concierge, Indoor Pool, Gym, & Party Room, Visitor Parking & Guest Suites. Click On 4K Virtual Tour! (id:24801)
Lpt Realty
311 - 1150 Parkwest Place
Mississauga, Ontario
Beautifully bright, spacious and rare oversized one bedroom corner suite with an oversized wrap around balcony located in the Lakeview Neighbourhood. Gas outlet on balcony for bbqing. Overlooks the park directly across the street. Lots of windows with a window in the kitchen as well! Wonderfully maintained building. Convenient location. South of the QEW. Convenient access to shops and restaurants. Freshly painted. New flooring in the bedroom, living and dining room(2025). New fridge(2025). New Fan Coil unit(2025). One parking and one locker. Amenities include Concierge/security, Visitor Parking, Party Room, Gym, Bike Storage, Games Room, Sauna, and Craft Room. (id:24801)
Baker Real Estate Incorporated
401 Fountain Street S
Cambridge, Ontario
Absolutely Fantastic! Top-to-bottom fully renovated, this stunning home offers the perfect blend of modern luxury and natural beauty, backing directly onto the Grand River. Every detail has been thoughtfully upgraded to deliver style, comfort, and peace of mind. Featuring new hardwood flooring (2024), an oak staircase, and polished porcelain tiles throughout the elegant kitchen with quartz countertops, matching backsplash, and premium stainless steel appliances. The formal dining room with a custom accent wall adds sophistication and charm. The main level boasts spacious bedroom Facing the Grand river with full washroom-->> Separate living and dinning area -->> 2nd Floor has 3 Bedrooms with access to Full WR -->>Finished attic provides extra living or office space.-->> New Windows -->> New entrance door (2024)-->> upgraded Roof shingles-->> A fully finished basement with vinyl floors and LED pot lights offers generous storage and functionality.--->> (New Furnace and Heat pump (2024)-->> New Electrical pannel upgraded in 2024-->>Set on a large lot with a beautiful deck overlooking the Grand River, this home defines tranquil living. Major updates include new electrical wiring and panel, new windows and doors, waterproofing, new drywalls (2024).Truly a showstopper-move-in ready and waiting for you to call it home! (id:24801)
RE/MAX Real Estate Centre Inc.
564 Evans Road
Hamilton, Ontario
Welcome to 564 Evans Rd, possibly the most convenient rural location in Waterdown/Flamborough! Nestled on a totally private lot surrounded by trees on the eastern edge of Waterdown bordering Burlington, it is literally minutes to both communities with their shopping, entertainment and recreational facilities. Ideal for commuters with quick access to the major highways (QEW, 403, 407), a short drive to either Aldershot or Burlington GO stations. The carpet-free brick bungalow is deceivingly large and is flooded with natural light thanks to its large windows and many skylights. The open concept living/dining and kitchen areas are highlighted by the cherry hardwood floors, wood burning fireplace and pine kitchen which features an island with breakfast bar, large pantry, crown moldings, stainless steel appliances and loads of work and storage space. Three good sized bedrooms with laminate flooring and a four-piece bath with skylight complete the main level. A few steps down is the huge 11 foot high family room with hardwood floors, gas fireplace, skylights and a wall of windows overlooking the large rear yard and 26' X 20' deck. The partly finished lower level provides additional living space with 2 spacious rec/games rooms, and generous laundry and utility rooms. The rear yard is fully fenced and provides ample space for entertaining, backyard activities and relaxation. Grow fresh vegetables in the fenced-in garden or even raise a few chickens in the existing coop. An added bonus is the finished bunkie with hydro that would make a perfect studio, office, guest room, teen retreat or man cave/woman! Looking for a place with a bit more elbow room yet close to city amenities? Welcome Home! (id:24801)
RE/MAX Escarpment Realty Inc.
401 Fountain Street S
Cambridge, Ontario
Absolutely Fantastic-->> Top to Bottom Fully Renovated -->>This fully renovated house invites you to experience the perfect blend of modern luxury and natural beauty-->> This home exudes contemporary charm while embracing the tranquil ambiance of its waterfront setting-->> Newly Upgraded Hardwood Flooring !!! Oak Stair case !!! Polished Porcelain tiles in the elegant kitchen, boasting flawless quartz countertops and high-end stainless steel appliances and Matching Quartz Backsplash!!! Formal Dinning room with accent wall -->> 3 Good size Bedrooms plus a Den on Main level -->> Finished Attic gives plenty of extra living space -->> Finished basement with vinyl floors and LED pot lights give Tons of Space of storage -->> Huge LOT with Gorgeous Deck in the backyard and Backing at Grand River!!! New wiring with new Electrical panel !!! New windows and Doors !!! Newly done water proofing !!! New drywalls !!! New Heat Pump !!! List Goes on and On -->> You Can Not miss this Stunning Property (id:24801)
RE/MAX Real Estate Centre Inc.
44 Madison Avenue
Hamilton, Ontario
This modernized brick 2-storey home has everything you've been searching for! The main floor features 2 spacious bedrooms and an upgraded kitchen with stainless steel appliances, quartz countertops, and a convenient main-floor laundry. Upstairs, step into a second-floor family and entertaining area with a full bedroom, and the option to convert a linen closet into a second bathroom. The currently unfinished but full basement presents potential for an in-law suite or rental unit, ideal for investors or additional income. Centrally located near schools, parks, shopping, and transit, this move-in-ready home is perfect for first time buyers or investors. (id:24801)
Royal LePage State Realty


