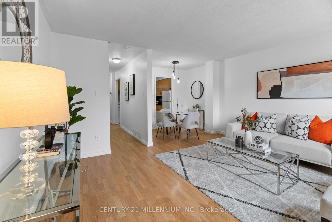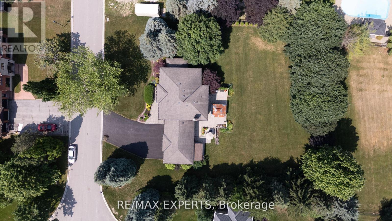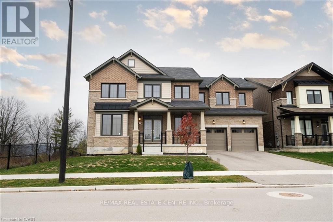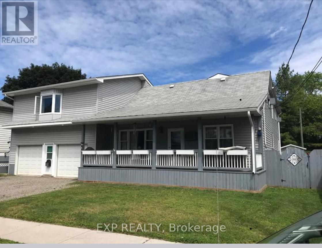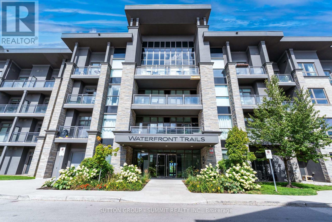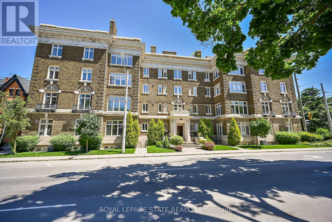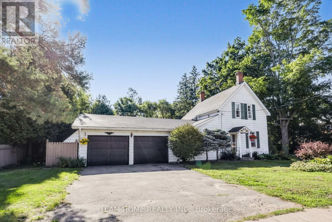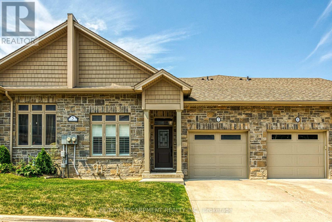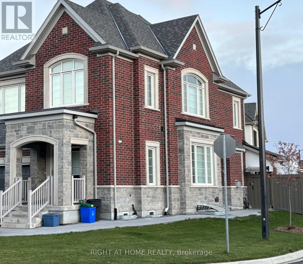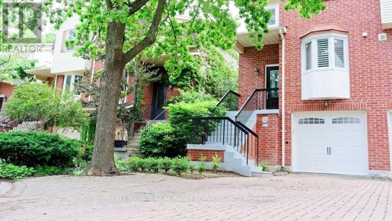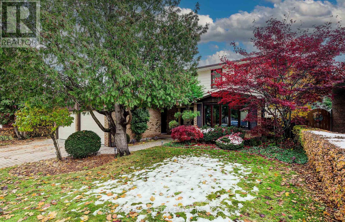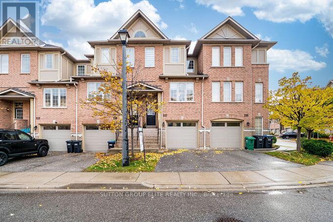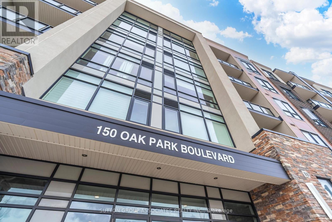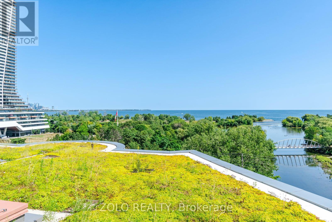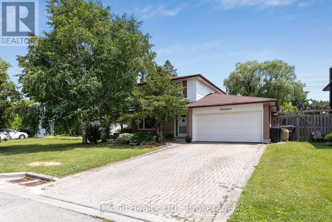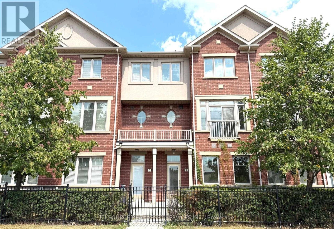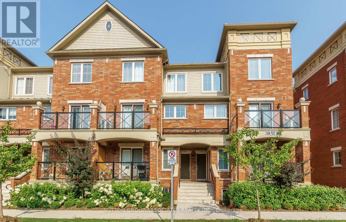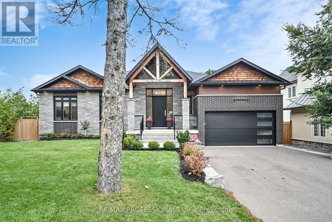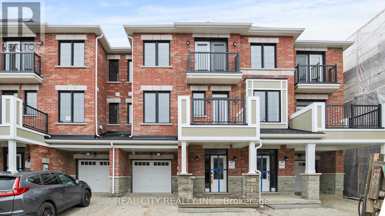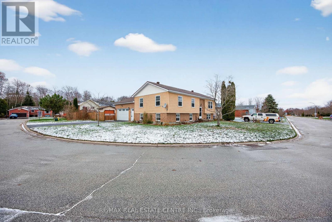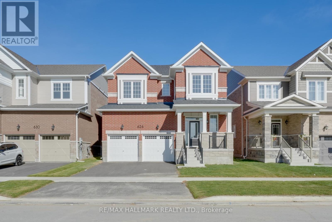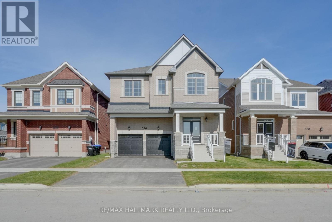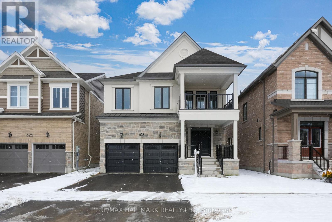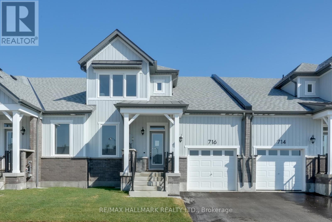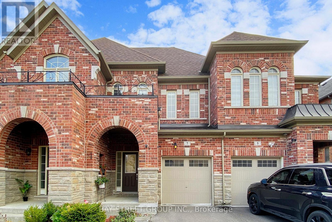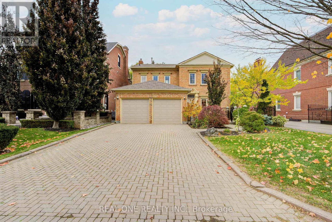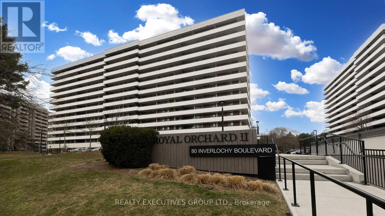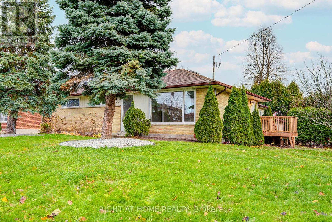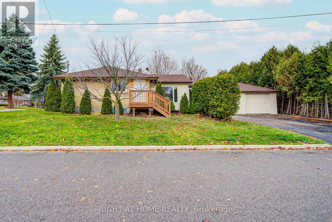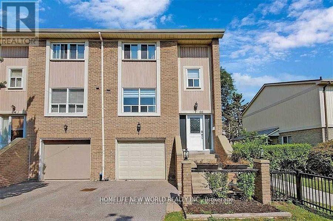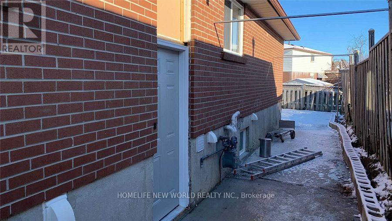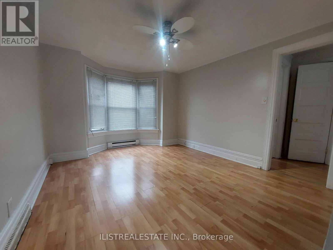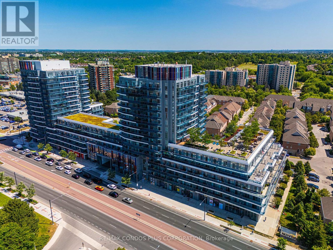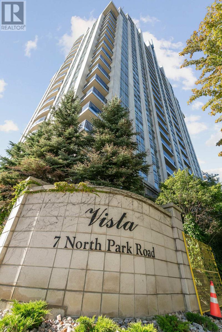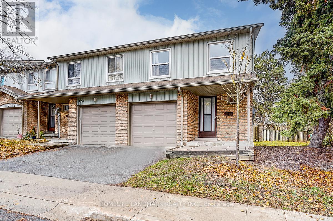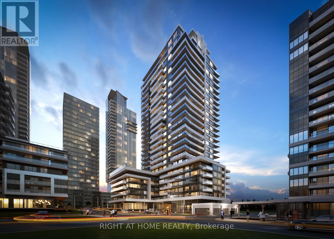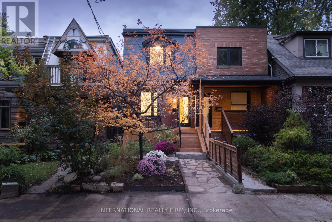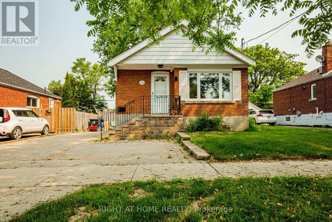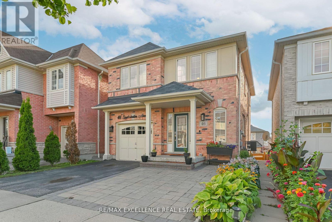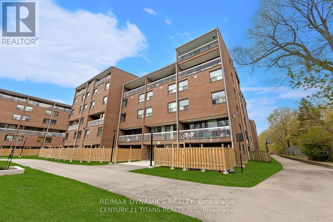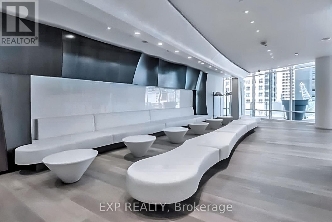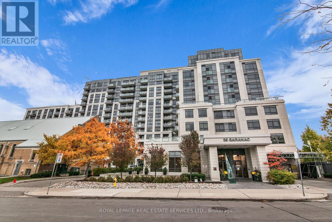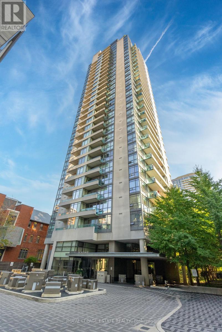124 - 475 Bramalea Road
Brampton, Ontario
Location! Location! Location! Welcome to Gates of Bramalea, Unit 124 - a bright 3-bedroom, 2-bath home perfect for families and first-time buyers! Features a finished basement that can be used as a rec room or an additional bedroom, a community pool, and nearby playgrounds. Enjoy Chinguacousy Park's snow tubing, summer events, and Canada Day fireworks. Easy commuting via Highways 410, 427, 407, GO Train, and local transit. Close to Bramalea City Centre Mall, schools, medical clinics, and grocery stores, putting you at the center of Brampton's main attractions. ***Monthly maintenance fee is $488.87 + $73.86 special assessment fee. (id:24801)
Century 21 Millennium Inc.
10 Kehoe Court
King, Ontario
Nestled in Nobleton on a quiet cul-de-sac, this move-in ready home offers a peaceful setting away from traffic and developments. The property sits on an expansive premium lot measuring144.6 by 168.26 feet (0.586 acre), perfect for those seeking a spacious estate surrounded by mature landscaping and exceptional privacy. With 3,000 square feet of living space, the meticulously maintained executive residence features four large bedrooms and three modern bathrooms in a prestigious neighborhood. The main floor stands out with plenty of pot lights, smooth ceilings, large tiles, hardwood floors, and an open-concept living and dining area that over looks the scenic backyard. The kitchen boasts a black Riobel faucet, side-by-side Fisher Paykel fridge/freezer, Bosch induction stove and dishwasher, plus a dedicated coffee and beverage nook-ideal for entertaining guests. Flooded with natural light, the family room includes a wood-burning fireplace and relaxing views of the vast yard. Enjoy the home as it is or make changes, such as converting the dining room into a walk-in pantry or opening up space by removing the kitchen-family room wall. A bright office with crown molding can easily serve as a fifth bedroom or a main floor primary suite. Additional features include a practical mudroom entrance, direct garage access, and a convenient laundry area. Upstairs, the luxurious primary suite offers a walk-in closet, a second spacious closet, and a stunning five-piece ensuite with a freestanding tub and separate shower. Three more roomy bedrooms and a large four-piece bathroom provide comfort and flexibility for families and visitors. This property also includes three attached garages and a generous driveway that can accommodate over nine vehicles. Designed for both entertaining and relaxation, every aspect of this estate home seamlessly combines luxury, contemporary style, and everyday functionality. If you are looking for an estate lot with privacy, this one is for you! (id:24801)
RE/MAX Experts
107 Cuesta Heights
Hamilton, Ontario
INCREDIBLE UPGRADED HOME WITH STUNNING STONEY CREEK ESCARPMENT VIEWS, Premium Lot, WALKOUT BASEMENT, AND TRANQUIL SETTING. Welcome to 107 Cuesta Heights, a magnificent 4 bedroom 3 full washrooms, home boasting a walk-out basement This beautiful residence is nestled in a serene community that overlooks Stoney Creek, providing breathtaking vistas of Lake Ontario and Toronto. With builder upgrades and an additional $70,000 in owner enhancements, this sought-after neighbourhood offers a peaceful lifestyle on an escarpment trail, surrounded by parks, and enjoys easy access to the QEW, Red Hill, and Lincoln Alexander Parkway. This property offers nearly 2,900 square feet of above-ground living space, along with an additional 1,000 square feet unfinished basement. The main floor features 9' ceilings, 8' doors, engineered hardwood flooring, a living area with exceptional views. The kitchen is a chef's dream, showcasing exquisite finishes, a butler's pantry leading to a beautiful dining room, top-notch appliances, and thick quartz countertops with a stylish backsplash. Throughout the home, you'll find upgraded trim and quartz countertops in all three full bathrooms on the upper level. The second floor includes a primary bedroom with his and hers closets and an ensuite that has to be seen to be believed, complete with upgrades and stunning views. The finished lower level boasts a coveted builder walkout with a separate entrance, some upgrade includes upgraded kitchen cabinets, smooth ceilings on the main floor, This home offers a rare combination of space, breathtaking views, and luxurious upgrades. Don't miss the chance to make it yours. Book your showing today! (id:24801)
RE/MAX Real Estate Centre Inc.
612 Romaine Street
Peterborough, Ontario
Discover A Rare Gem At 612 Romaine StA Standout Investment Property Offering Over 4,500 Sq Ft Of Finished Space. This Versatile Home Features A Total Of 10 Bedrooms: 8 In The Main Area And An Additional 2-Bedroom Unit Above The Double Car Garage With In-Law Suite Potential. The Double Car Garage Can Be Rented For Extra Income. Inside, Enjoy An Expansive Family Kitchen Designed For Comfort And So Much More Room For Dining And Gatherings. The Oversized Living Room And Recreation Area, Create Perfect Spaces For Relaxation And Fun. With Five Baths, Ample Storage, And Well-Appointed Bedrooms Providing Privacy, This Versatile Layout Adds To The Home's Appeal. Located Conveniently Near Transit And Amenities, Residents Can Easily Access All Peterborough Offers. Currently In Use As A 10 Bedroom Student Rental With An Established Rental History, This Property Isn't Just A Home But A Lucrative Investment With Ongoing Revenue Potential. There's Also Exciting Potential For A Legal Accessory Apartment Above The Garage, With Initial Discussions Indicating Possible City Approval. An Opportunity To Significantly Boost Rental Income. Dont Miss This Exceptional Income Property! Schedule A Viewing Today And Take The First Step Toward A Smart, Profitable Investment. (id:24801)
Exp Realty
170 Fernwood Crescent
Hamilton, Ontario
Highly sought after, rarely available one floor beauty in Hamilton Mountain's family-friendly Hampton Heights. Set on a quiet, tree-lined street known for its welcoming neighbours, parks, and great schools. The main floor has hardwood flooring, large windows that bring in natural light, and a convenient kitchen pull out cabinet for built-in dishwasher. Huge, bright living/dining room perfect for relaxing and entertaining. Three spacious bedrooms. Lower level with walk up from a separate side entry-ideal potential in-law suite or teen retreat. The lower level features several above grade windows creating a bright space with two bonus bedrooms, possibly one more, area for future second bathroom, huge recroom with decorative fireplace, 100 amp circuit breaker panel. Large, paved, double width driveway with parking for six cars, and access to huge fenced backyard, paver brick patio with real grapevine canopy. 50'x100' lot with space for future pool and garage or workshop. Don't miss this opprtunity in this fantastic mountain neighbourhood. All sizes and measurments approximate and irregular. (id:24801)
RE/MAX Real Estate Centre Inc.
13 - 453 Albert Street
Waterloo, Ontario
Welcome to this well-maintained townhome in a professionally managed complex surrounded by mature trees and green space. The complex is known for its strong reserve funds and excellent upkeep-ideal for families, investors, or downsizers seeking a low-maintenance lifestyle with peace of mind.Over the years, the home has received numerous important updates, including electrical wiring and panel, plumbing, windows, roof, and more, ensuring comfort, safety, and efficiency for its next owners.The main floor features a bright living room with a large bay window that fills the space with natural light, a functional kitchen with plenty of cupboard space, and an eat-in dining area perfect for everyday meals. Main-floor laundry adds extra convenience. Upstairs you'll find two spacious bedrooms and a full bathroom.The finished basement offers great flexibility with two legal bedrooms, each with proper egress windows, a full bathroom, and a separate entrance-ideal for students, extended family, or guests. The property currently sits vacant, making it move-in ready or easy to rent immediately. A valid City of Waterloo RENTAL LICENCE is already in place, providing a fantastic opportunity for investors seeking turn-key rental potential.Located near Conestoga Mall, St. Jacobs Farmers Market, the University of Waterloo, and several parks and trails including Waterloo Park and Albert McCormick Community Centre Park, this home offers the perfect balance of comfort and convenience. Public transit and LRT access are nearby for easy commuting.Whether you're starting out, investing for the future, or simplifying your lifestyle, this updated townhome delivers location, flexibility, and lasting value. (id:24801)
Keller Williams Innovation Realty
114 - 35 Southshore Crescent
Hamilton, Ontario
**This Gorgeous One Bedroom rental unit is ready for you to move in** Condo in Sought After Waterfront Trails in Stoney Creek. 9' Ceiling, Beautiful White Kitchen, Granite countertop & Stainless Appliances, 4 PC Bath with Ceramic Floors & Oversized Vanity. In-Suite Laundry, One underground parking spot, Hydro is the only utility to be paid by the tenant. This building is built on the Ontario Lake, quick access to the QEW, GO station. Enjoy the lakefront from the rooftop terrace with outdoor furniture. Bicycle Storage Room, Exercise Room, Party Room, Roof Top Deck/Garden, Locker, Visitor Parking. Available immediately. (id:24801)
Sutton Group - Summit Realty Inc.
41 - 86 Herkimer Street
Hamilton, Ontario
Rare Find! Welcome to this timeless penthouse in the Historic Herkimer Apartments! Located in the heart of Hamilton's prestigious Durand neighbourhood, this spectacular 2-bedroom, 1.5-bathroom condo blends historic elegance with modern convenience. This penthouse unit features inlaid hardwood floors, coffered 10' ceilings, crown mouldings, pot lights, and a gas fireplace in the living room with built-in cabinetry.. The open-concept kitchen boasts granite counters, an island with breakfast bar, and abundant cabinetry. Enjoy the 3 piece jacuzzi shower, in-suite laundry, and two separate entrances for added flexibility. Relax in the sunroom with breathtaking views of the Niagara Escarpment, through oversized windows, or entertain on the rooftop deck and terrace available to residents. Including in the terrace breathtaking city views, are sitting areas, gas bbq and gas fire table under a large gazebo. For added peace of mind, the in unit Furnace and Air-conditioning has been replaced in November 2025. Includes garage parking, two lockers, and all the charm of a historic building with the modern lifestyle of today. Don't miss this rare opportunity to own a piece of architectural history in one of Hamilton's finest neighbourhoods! RSA (id:24801)
Royal LePage State Realty
3 Dundas Street E
Erin, Ontario
TURNKEY INVESTMENT PROPERTY IN DOWNTOWN ERIN. Detached 3-bed, 2 bath with Long Term Tenant, ADU Potential & Major Updates. Rare opportunity to own a turnkey income generating property in the heart of downtown Erin, one of Ontario's most picturesque and sought after small towns. This detached 2-storey home offers immediate rental income, ADU potential and a long list of big ticket upgrades already completed. Currently rented to a reliable long term tenant, the home features 3 spacious bedrooms, 2 full bathrooms, and approximately 2,500 sq ft of living space. The large lot offers space and flexibility, with room to accommodate an Alternate Dwelling Unit (ADU) for additional income or multigenerational living (buyer to verify zoning and permitting). Step into the primary bedroom with a walk-out to a large entertainer's deck, a rare feature tenant's love. The home also includes a bright family room with fireplace, a partially finished basement and a spacious 2-car garage with super size storage. Enjoy worry-free ownership with major updates already done: New roof...New electrical...New garage doors...New furnace...On demand hot water heater. Please come see a smart, low-maintenance investment in a growing and desirable community. Start earning rental income from day one-no vacancies, no renos, no hassle! (id:24801)
Team Home Realty Inc.
7 - 5 Old Hamilton Road
Norfolk, Ontario
Stunning 2019 blt bungaloft sit. in upscale Port Dover townhouse complex near all popular amenities. Ftrs 1464sf living area, 1076sf WO basement & 260sf garage -incs kitchen sporting island, quartz counters, tile back-splash & SS appliances, Great room boasts vaulted ceilings, n/g FP & sliding door balcony WO enjoying inner harbor/lake views, primary bedroom ftrs WI closet & 3pc en-suite, bedroom/office, 2pc bath, MF laundry & garage entry. Loft bedroom ftrs picture window, n/g FP, WI closet & 4pc en-suite. Lower level incs family room w/patio door WO & rough-in bar/kitchen plumbing, bedroom, 3pc bath, security room, storage & utility room. Extras - matte finished eng. hardwood flooring, 9ft MF ceilings, conc. drive, n/g furnace, AC, HRV, C/VAC, 2 n/g BBQ hook-ups & Cali shutters. Incs $179.03 p/month common element/road maintenance fee. (id:24801)
RE/MAX Escarpment Realty Inc.
Upper - 1480 Kitchen Court
Milton, Ontario
This property is located in a very friendly neighbourhood in Milton Village, within a walkable community. The upper unit of a detached corner house, totalling 2325 sq. ft., is available for rent. It features four good-sized bedrooms and 2.5 bathrooms, along with a very open-concept layout and various upgrades for comfortable living. The main floor offers 9 ft. ceilings and a modern, family-sized upgraded kitchen.The unit includes one parking space inside the garage (accessible from a single garage door) and additional parking on the driveway for a total of two parking spaces.Tenants are responsible for shovelling snow from the driveway, steps, and walkway on the leased premises during the term of the lease. Tenants are also responsible for maintaining the front and back lawn areas, including cutting and watering the grass.For AAA+ tenants, the landlord may offer rent discounts and additional incentives.No pets and no smoking are permitted.Tenants are responsible for 70% of the utility bills.Tenants must comply with all current and future rules and regulations of the city bylaws, as well as provincial and federal government requirements.The following documents are required: a signed rental application, identification, proof of residency status in Canada, credit history, job letter, two recent pay stubs, contact information for the previous two landlords, and two personal references. First and last month's rent and valid tenant insurance are also required. Tenants acknowledge that they must sign the Standard Agreement (Ontario), including all attached schedules.Note: Prospective tenant acknowledges that the house has a legal basement apartment with 3 bedrooms and 2 bathrooms, which is already rented separately. Basement tenants have their own private entrance, designated parking area, and walkway, and are responsible for 30% of the utility bills. (id:24801)
Right At Home Realty
16 Normandy Place
Oakville, Ontario
A Stunning Semi-Detached Home Located In The Heart Of Trendy Kerr Village, Surrounded By Fancy Restaurants, Boutiques, Parks, Walk To The Lake. 3+1 Bedrooms And 2.5 Bathrooms. Renovated Top To Bottom In 2021; Granite Countertops, Potlights, Premium Flooring, California Shutters. Walk-Out Lower Level To Fantastic Backyard. Quiet And Safe Cul-De-Sac Family Street. Conveniences To Marina, Library, Go Transit, And All Amenities. All Appliances Included. Tenant Pays Utilities. Photos were taken before tenants moved in. *For Additional Property Details Click The Brochure Icon Below* (id:24801)
Ici Source Real Asset Services Inc.
644 Donna Court
Burlington, Ontario
Beautiful original owner home. 4+1 bedrooms, 3 1/2 bathrooms. Lovingly maintained and updated. On one of south Burlington's most desireable courts where pride of home ownersip shines. Serene neighbourhood close to Go station, trains and buses, Burlington Mall, schools, parks, cycling and walking paths. Graciously landscaped from 4 car paving stone drive and front yard to lush, fenced backyard featuring a huge composite deck and large retractable awning. Quality is evident as soon as you walk through the recent high end door system with multi-point locking system into the inviting foyer. The main floor features a modern kitchen with granite counter tops with sliding doors to the backyard, bright family room with a Napoleon gas fireplace and sliding doors to the backyard as well as spacious separate dining room and huge living room. Oversize two car garage with entry to large main floor laundry room/mud room. All rooms have gleaming hardwood floors including oak stairs and oak railings to the second floor. The second-floor features four spacious bedrooms, including primary bedroom with walk-in closet and inviting ensuite bath. The lower level is tastefully finished with a huge rec room, 5th bedroom, 3 piece bathroom and tons of storage space, upgraded electric 2025. The entire home has been freshly painted quality paints and with current colour palette for your enjoyment. Don't miss out on this great home. All sizes approximate and irregular. (id:24801)
RE/MAX Real Estate Centre Inc.
117 - 5055 Heatherleigh Avenue
Mississauga, Ontario
Client Remarks:Welcome to this beautifully maintained 3-bedroom, 4-bath condo townhouse in one of Mississauga's most sought-after neighbourhoods near Mavis & Eglinton. This three-level home offers an inviting open-concept living/dining area filled with natural light, perfect for everyday living and entertaining. The second and third floors feature elegant parquet hardwood flooring, creating a warm and welcoming atmosphere throughout the bedroom and main living spaces.The ground level offers durable vinyl flooring, a cozy family room, a 3-piece bath, and a walkout to a backyard-ideal for relaxation or hosting guests. Three spacious bedrooms provide ample comfort, including a generous primary suite.Attached garage with private driveway. 2025 new LG stainless-steel Wi-Fi smart appliances (fridge, stove, dishwasher), LG washer & dryer, Ventahood industrial hood fan, smart garage, smart thermostat, smart exterior cameras, central vac rough-in, brand-new zebra blinds (2025), new furnace (2025), hot water tank (rental 2025), and new wired fire alarm & carbon monoxide system Stove can also be converted to gas. Conveniently located minutes to Square One, Heartland Town Centre, Hwy 403, public transit, top schools, parks, golf, and more. The perfect blend of comfort and convenience in a prime Mississauga location. Don't miss out-come see this property today! (id:24801)
Sutton Group Elite Realty Inc.
307 - 150 Oak Park Boulevard
Oakville, Ontario
Spectacular & Spacious, Never Lived In, 2 Bedroom, 2 Bathroom + Den With Tons Of Natural Light At The Cosmopolitan. An Urban Hip Low Rise Condominium In The Vibrant & Desirable Oak Park Community. Enjoy Sweeping Unobstructed Views Of The Park. Duck Pond & Walking Trails Close By. Fantastic Layout For Living And Entertaining. 101 Sq Ft Private Balcony. Located Across From A Large Shopping Plaza W/Quick Access To Public Transit. This Is A Unit You Don't Want To Miss. Watch The Multimedia Tour & Book An Appointment To View Today! (id:24801)
Sutton Group-Associates Realty Inc.
902 - 2212 Lakeshore Boulevard W
Toronto, Ontario
Rarely Offered Most Desirable Floor Plan at West Lake Village in the heart of Mimico. Million Dollar View Well Kept 2+Den with Direct South Unobstructed Lake View plus oversized approx. 460 sq.ft. Private Terrace with Extended Green Roof. Efficient Split Bedrooms Layout, 9ft Ceilings, 2 full baths, Stainless Steel Appliances, Professionally painted throughout; white cabinetry in the kitchen with Caesar Stone Counters. Wall-to-Wall windows. Master bedroom with walk-in closet and 4 pc Ensuite bath. Metro, Shoppers, LCBO, Starbucks,Banks, Restaurants, TTC, Go station, Trails & Parks at your Doorstep. Waterfront living minutes from Downtown Toronto. Den Can Be used As an Office. 1 Parking, 1 Locker, Oversized Pool, Gym, Guest room, Sauna, Game room, Community BBQ. Squash Courts. 24 hour security. Watch the Sun Rise and Sail Boats while sipping your morning coffee; Resort style living. (id:24801)
Zolo Realty
47 Golf View Drive
Brampton, Ontario
Welcome To 47 Golf View Drive Located In The Charming West End Of Peel Village. This Well Maintained Two Story, Three Bedroom Home Sits On A Must See 60' x 159.25' Lot. Recently Renovated 3 Piece Bath And Kitchen Upgrades Include A Quartz Counter Top With Undermount Sing. Enjoy the Spacious Living Room Overlooking The Quiet Street And Attached Dining Room. The Cozy Family Room Features A Pantry And Picture Window Of The Spacious Backyard. Access The Backyard Here With A Private Playground And Ample Space For Outdoor Entertaining. The Large Finished Basement Features A Fireplace, Laundry Room, Den And Built In Storage. Original Well-maintained Hardwood Floors Throughout The Upper and Main Level. Freshly Painted Throughout. Deep 2 Car Garage. Minutes to Shopping Amenities, Schools, Highways 410 and 407. On A Rarely Listed Street, In Pleasant Peel Village. This Is The Perfect Starter Home. (id:24801)
Icloud Realty Ltd.
4 - 3215 Thomas Street
Mississauga, Ontario
Fully renovated, modern looking Townhouse, in the Churchill meadows area in Mississauga. Pure luxury for the modern family, looking for all amenities. Nearby schools, Grocery stores, Malls and other stores makes living here a dream! This Townhouse is fully renovated, freshly painted, with new flooring, appliances and more. Don't let this slip away. *For Additional Property Details Click The Brochure Icon Below* (id:24801)
Ici Source Real Asset Services Inc.
10 - 2508 Post Road
Oakville, Ontario
Exquisite and Stunning Fully Upgraded Fernbrook 2-Level Condo Townhouse! Premium Quiet End Unit Over 1000 Sq Ft Gorgeous Cardinal Model W/Lots Of Sunlight. Upscale Suite W/$20K In Upgrades! Kitchen W/Granite Countertop, Backsplash, Upgraded Cabinets. Laminate Flooring Throughout with quality Oak Staircases. Locker & 2 Parking Spots. Newer Light Fixtures. Shops, 403, Qew, Go Train, Hospital. Watch The Multi Media Tour And Book An Appointment To View Today! (id:24801)
Sutton Group-Associates Realty Inc.
2615 Whaley Drive
Mississauga, Ontario
Nestled on a quiet cul-de-sac in one of Mississauga's most desirable family communities, this custom-built bungalow redefines modern luxury living. Designed and constructed with no expense spared, this residence offers a rare combination of elegance, durability, and state-of-the-art convenience. Step inside to soaring 10-ft ceilings on the main level, an oversized front entry, and an open-concept layout anchored by a premium custom kitchen with high-end built-in appliances, designer fixtures, and meticulous finishes. Engineered hardwood flooring, pot lights throughout, and a thoughtfully designed main-floor laundry/mudroom with direct garage access enhance everyday living. The lower level is a true extension of the homes ingenuity, featuring 8.5-ft ceilings, hydronic heated floors, 3pc washroom with stacked laundry hookup, and a rare double-door walk-up to the backyard. Perfect potential for an in-law suite. Entertain with ease in your private outdoor oasis, complete with professional landscaping, canopy covered patio, and a stylish saltwater pool with waterfall that will be enjoyed by the entire family! No detail has been overlooked: a full app-controlled lawn and garden sprinkler system, premium HVAC, superior insulation, app-controlled security and smart home features, built-in speaker system, and building systems designed to exceed the most discerning buyer. This is a home built like a fortress solid, timeless, and enduring. Perfectly positioned on a corner lot with no neighbors on one side, you'll enjoy peace and privacy while remaining close to top-rated schools, Huron Park Rec Centre, Square One, Lake Ontario, Port Credit, public transit and major highways for effortless commuting. This is more than a home its a statement of quality, comfort, and refined living. (id:24801)
RE/MAX Professionals Inc.
11 Keppel Circle W
Brampton, Ontario
Welcome to 11 Keppel Circle, a stunning freehold townhouse in the heart of West Brampton, built by the renowned Mattamy Homes. Featuring 3 bedrooms and 3 bathrooms, this home boasts a bright, airy ambiance with gleaming hardwood floors throughout the second floor. Enjoy the convenience of direct garage access from the main level, along with a versatile den with large windows perfect for a home office or a cozy exercise space. The open-concept kitchen is a chefs dream, complete with a sleek peninsula, granite countertops, a stylish backsplash, and stainless steel appliances. Step out onto the balcony for a breath of fresh air or host memorable dinners in the formal dining area. The inviting living room offers ample space for relaxation and entertainment. Upstairs, the third level features three bedrooms, including a comfortable primary suite with a walk-in closet, a private 3-piece ensuite. The second-level laundry adds extra convenience to your daily routine. Ideally located near top-tier amenities, including shopping, restaurants, schools, and parks, with easy access to major highways for a quick commute to Toronto Pearson Airport, Mississauga and downtown Toronto. (id:24801)
Real City Realty Inc.
62 Riverdale Drive
Wasaga Beach, Ontario
Looking for the perfect multi-generational or for a large blended family home or even potential for a home daycare? Welcome to this well cared for and filled with lots of love raised bungalow, built in 1991 and still proudly owned by its original owners. Offering approx 1,200 sq. ft. above grade living space and set on a large corner lot (Short walk to a gorgeous park), this property is ideal for families needing space, flexibility, and privacy. Step inside to an inviting open-concept layout with a modern kitchen, generous room sizes, and excellent natural light throughout (and "YES" even the basement!). From the main living area, walk out to your raised deck-a perfect outdoor living space that practically calls out "WINE TIME!" or enjoy morning coffees, family BBQs, or peaceful evenings with a view of your fully fenced good sized backyard.One of this home's standout features is the spacious 980 sq. ft. in-law suite, designed for comfort and independence. With large windows and a separate entrance, this suite feels bright and cozy-because truly, who wants to live in a dark basement and feel like a groundhog? Answer... NOBODY! This thoughtful layout ensures everyone enjoys their own space without compromising on comfort. Access to the lower level is available either from the front entrance split stairs or through the separate entrance beside the garage. For hobbyists, DIYers, or tinkerer, the heated garage has been partially transformed into a practical insulated office (or even bedroom) and a walk-in pantry, while still preserving 240 sq/ft. of workshop space. The fully fenced backyard is designed for functionality and fun, featuring: A large shed, drive-through gate, patio area, additional storage space under the raised deck. This home blends comfort, versatility, and pride of ownership, making it the ideal place for multi-generational living or anyone seeking extra space for a blended double the fun happy family, or even a home daycare possibility! (id:24801)
RE/MAX Real Estate Centre Inc.
626 Newlove Street
Innisfil, Ontario
Brand new and never lived in, this impressive 2,601 sq ft above-grade home, The Mabel model, is located on a large 39.3 ft x 105 ft lot in Innisfil's highly anticipated Lakehaven community, just steps from the beach. Thoughtfully upgraded with an additional washroom upstairs, this home offers an ideal layout for families, featuring 9 ft ceilings on both levels and a spacious open-concept main floor. The gourmet eat-in kitchen showcases quartz countertops with a generous island overlooking the great room with a cozy gas fireplace, plus a separate dining area for formal gatherings. Upstairs, you'll find four generous bedrooms, with three of them enjoying private or semi-private ensuites: two bedrooms each have their own ensuite, while another features a semi-ensuite shared with the hallway. The luxurious primary suite includes a large walk-in closet and a spa-like ensuite with quartz finishes. For convenience, the upper level also features a full laundry room. The deep backyard offers endless possibilities for outdoor living, and you'll love being moments away from Lake Simcoe's beaches, parks, and trails. Don't miss this opportunity to own a brand-new, never lived in home in one of Innisfil's most exciting new communities. (Taxes are currently based on land value only and will be reassessed at a later date.) (id:24801)
RE/MAX Hallmark Realty Ltd.
634 Newlove Street
Innisfil, Ontario
Brand new and never lived in, this impressive 3,097 sq ft above-grade home, The Sawyer model, sits on a large 39.3 ft x 105 ft lot in Innisfils highly anticipated Lakehaven community, just steps from the beach. Designed for modern living, the main floor boasts 9 ft ceilings, a gourmet eat-in kitchen with quartz countertops, a walk-in pantry, and a generous island overlooking the open-concept great room with a cozy gas fireplace. A separate dining area is perfect for entertaining, while a versatile main floor room can serve as a home office, playroom, or whatever suits your lifestyle. Upstairs, 9 ft ceilings continue with four spacious bedrooms and three full bathrooms. The primary suite is a true retreat featuring double walk-in closets and a private spa-like ensuite with quartz finishes. One additional bedroom enjoys a semi-ensuite bathroom, while two others are connected by a convenient Jack and Jill. All bedrooms are enhanced with walk-in closets, offering incredible storage throughout. An upper-level laundry room adds everyday convenience. The deep backyard is full of potential for outdoor living, and you're just moments from Lake Simcoe's beaches, parks, and trails. This is a rare opportunity to own a brand new, never lived in home in one of Innisfils most exciting new communities. (Taxes are currently based on land value only and will be reassessed at a later date.) (id:24801)
RE/MAX Hallmark Realty Ltd.
618 Newlove Street
Innisfil, Ontario
Brand new and never lived in, this 2,360 sq ft above grade home, The Edgewood model by Mattamy Homes, features a stunning high end French Château exterior with elegant stone and stucco detailing accented by sleek black finishes. Situated on a premium 39.37 ft by 104.99 ft lot in Innisfil's highly anticipated Lakehaven community, a quiet lakeside neighbourhood unlike typical new subdivisions, offering large lots, quiet streets, and an inviting lakeside feel just minutes from the water. This 4 bedroom, 3 bath detached home combines luxury craftsmanship with modern family functionality. Designed for today's lifestyle, both the main and second floors feature soaring 9 ft ceilings that enhance the home's bright and airy feel. The main level offers an open concept layout with a gourmet kitchen boasting quartz countertops, a large center island, and ample cabinetry overlooking a bright great room with a cozy gas fireplace. A formal dining area provides the perfect space for entertaining. Upstairs, a loft adds flexibility for a home office, playroom, or media space. One of the bedrooms opens to a large covered balcony, creating the perfect blend of indoor and outdoor living. The primary suite features elegant hardwood flooring, a walk in closet, and an ensuite with quartz countertops and a glass enclosed shower. A convenient upper level laundry room adds everyday ease. Outside, the deep backyard offers endless potential for outdoor living and entertaining. Just moments from Lake Simcoe's beaches, parks, and scenic trails, this is a rare opportunity to own a brand new, never lived in home in one of Innisfil's most exciting new communities where timeless French Château design meets modern comfort. (id:24801)
RE/MAX Hallmark Realty Ltd.
716 Keast Place
Innisfil, Ontario
BRAND-NEW BUNGALOFT WITH LUXURY FINISHES. Welcome to this stunning, brand-new, never-lived-in bungaloft townhome, offering a rare combination of modern design, energy efficiency, and move-in-ready convenience! Nestled in a vibrant all-ages community, this land lease home is an incredible opportunity for first-time buyers and downsizers alike. Step inside to find soaring vaulted ceilings and an open-concept main floor designed for effortless living. The kitchen is a true showstopper, featuring quartz countertops, stainless steel appliances, an oversized breakfast bar, a tile backsplash, a built-in microwave cubby, and full-height cabinetry that extends to the bulkhead for maximum storage. The inviting living room boasts a cozy electric fireplace and a walkout to a private covered back patio, perfect for relaxing or entertaining. The main floor primary bedroom offers a 4-piece ensuite with a quartz-topped vanity plus a walk-in closet. A second main floor bedroom is conveniently served by its own 4-piece bathroom. Enjoy the convenience of in-floor heating throughout, main-floor in-suite laundry, and a garage with inside entry to a mudroom complete with a built-in coat closet. Upstairs, a spacious bonus family room/loft offers endless possibilities as a second living space, home office, or guest room, along with an added second-floor powder room for extra convenience. Smart home features include an Ecobee thermostat, and comfort is guaranteed with central air conditioning and Energy Star certification. This home is move-in ready and waiting for you, don't miss this exceptional opportunity! (id:24801)
RE/MAX Hallmark Realty Ltd.
7 Paper Mills Crescent
Richmond Hill, Ontario
Sun-filled 3-bed freehold townhouse in coveted Jefferson Forest. Bright south-facing living & breakfast areas, open-concept main floor with hardwood throughout. Primary bedroom with walk-in closet & 4-pc ensuite. Convenient 2nd-floor laundry. Upgraded hardwood staircase with runner & iron pickets. Direct garage access. Look-out basement (above-grade windows) for future rec room. Deck & private fenced backyard siding onto ravine/greenspace-enhanced privacy and nature at your door. 2-car driveway. Steps to Yonge/YRT/Viva, parks & shopping; quick access to Hwy 404. Within Richmond Hill High School area. (id:24801)
Bay Street Group Inc.
75 Willett Crescent
Richmond Hill, Ontario
Welcome to 75 Willett Crescent - A Rare Gem in Prestigious Heritage Estates at Mill Pond Commuinity .Nestled On A Quiet, Private Cres Just Steps From The Scenic Mill Pond Trails, This Elegant Home Offers Approx 4,100 sq.ft. of Well-designed Living Space That Blends Comfort & Timeless Style. Located In One of Richmond Hill's Most Unique Communities, Heritage Estates Is Known For Its Rare Collection of Victorian-Style Home - A Charming Architectural Character Seldom Found Elsewhere. Featuring Smooth Ceilings Throu-out, Hardwood Floors Throu-out, A Bright Open Concept Layout, The Main Floor Includes A Sun-Filled Family Rm W/A Cozy Fireplace, A Formal Dining Area, And An Upgraded Chef's Kitchen W/Granite Countertops, Backsplash & S/S Appliances. The Breakfast Area Walks Out To A Beautifully Landscaped, Fully Fenced Backyard W/A Large Sundeck-Perfect For Outdoor Entertaining. The Spacious Primary Rm Features A 5-Piece Ensuite W/ Double Vanity, Soaker Tub, Glass Shower, A Sitting Area, And A Walk-in Closet. The Finished Basement Offers A Large Recreation Area, A 3-Piece Bath, Workshop, And A Flexible Room Ideal For A Gym, Home Office, Or Potential In-Law Suite. No sidewalk, Interlocking Driveway Fits 4 Cars. Newer Windows, 200-Amp. Top-Ranked Alexander Mackenzie H.S (IB Program), ST. THERESA OF LISIEUX, Transit, Trails, And All Amenities.This is a rare opportunity to own a grand family home in one of Richmond Hill's most sought-after and architecturally distinctive neighborhoods-where Victorian charm meets modern comfort, surrounded by nature and convenience. (id:24801)
Real One Realty Inc.
701 - 80 Inverlochy Boulevard
Markham, Ontario
You Must See This Spacious 3 Bedroom North-West Corner Suite With A Huge Wrap Around Balcony. The 1,077 Square Foot Suite Is Located In Royal Orchard II. The Master Bedroom Has A Walk Through Closet And 2 Piece Ensuite. Features Include An Indoor Pool, Gym And Outdoor Tennis Court. Minutes To Hwy.7/407, Golf Courses, Restaurants, Shopping, And Future Subway. Maintenance Fees Incl: Cable, Internet, & All Utilities. One Underground Parking Spot Included. Can Be Sold Fully Furnished. (id:24801)
Realty Executives Group Ltd.
(Lower) 705 Glenforest Street
Oshawa, Ontario
Be The First To Call Here Home! Welcome To A Fully Rebuilt Interior (Floors To Ceilings, 2025) In The Highly Sought-After Northglen Neighbourhood, Loved For Its Charm, Family-Friendly Atmosphere, And Top-Rated Schools! Just Minutes From The Oshawa Centre And All Of The City's Best Amenities Like The Brand-New Rose Valley Community Park. Enjoy The Convenience Of Separate Laundry And The Luxury Of Brand-New, Never-Used Appliances, Including Stainless Steel Fridge, Oven, Dishwasher, Microwave, And Large New Washer And Dryer-All Appliances Are Brand New & Never Used! This Basement Dwelling Features Two Spacious Bedrooms, Each With Its Own Closet, And A Beautifully Updated 4-Piece Bathroom. Be The First To Call This New Legal Dwelling Home! (id:24801)
Right At Home Realty
(Main) 705 Glenforest Street
Oshawa, Ontario
Be The First To Call Here Home! Welcome To A Fully Rebuilt Interior (Floors To Ceilings, 2025) In The Highly Sought-After Northglen Neighbourhood, Loved For Its Charm, Family-Friendly Atmosphere, And Top-Rated Schools! Just Minutes From The Oshawa Centre And All Of The City's Best Amenities Like The Brand-New Rose Valley Community Park, This Stunning All-Brick Bungalow Sits Proudly On A Premium 60x100 Ft Corner Lot, Offering Plenty Of Outdoor Space And Curb Appeal. Inside, Enjoy The Convenience Of Separate Laundry And The Luxury Of Brand-New, Never-Used Appliances, Including Stainless Steel Fridge, Oven, Dishwasher, Microwave, And Large New Washer And Dryer - All Appliances Are Brand New & Never Used! This Main Floor Dwelling Features Three Spacious Bedrooms, Each With Its Own Closet, And A Beautifully Updated 4-Piece Bathroom Complete With A Brand-New Double-Sink Vanity. Your Brand New Kitchen Features A Large Island Overlooking Your Living/Dining - With Your Family Room Just Off The Kitchen. Be The First To Call This New Legal Dwelling Home! (id:24801)
Right At Home Realty
66 Stonehill Court
Toronto, Ontario
Location, Location, Location, Walk-out Basement! Quiet Street! One Big Bedroom and one Bathroom & Kitchen. Close To Many Amenities, Schools, Grocery Stores, Malls, Ttc Transit, Go Train, Library, Parks And Community Centre. Aaa Tenant Only. $100.00 Key Deposit. (id:24801)
Homelife New World Realty Inc.
Bsmt - 121 Petworth Crescent
Toronto, Ontario
Location, Location, Semi-Detached Bungalow Home in the heart of Scarborough. Separate Entrance; Open Concept Kitchen, New Floor, Pot Lights, 2 Bedroom & one Washroom and Include Utilities (Including Gas, Water, Hydro and Central air conditioning ), Close to school, library, Ttc, Shopping Plazas, Driving Mins Away From 401/404 (id:24801)
Homelife New World Realty Inc.
Upper - 2143 Gerrard Street E
Toronto, Ontario
Spacious 2-Bedroom Upper Beach Apartment in Prime Location! This bright and spacious 2-bedroom apartment occupies the entire 2nd and 3rd floors of a duplex, offering an ideal blend of comfort and convenience in the highly desirable Upper Beach area. Just steps from Main Subway, Danforth shops, grocery stores, Woodbine Beach, and trendy Queen Street, this location provides unbeatable access to all the best local amenities. With TTC right at your doorstep (train going all the way downtown), commuting has never been easier.The apartment features a large, sun-filled living room with laminate flooring and a modern, fully equipped kitchen with ceramic floors and a walk-out to a large oversized balcony, perfect for relaxing and enjoying views of Norwood Park. The upper floor boasts a loft-style open-concept bedroom with a double closet, providing a private and cozy retreat. The full 4-piece bathroom includes a bathtub, and additional features include in-unit laundry and a dishwasher for your convenience. Street parking is available, and rent is plus hydro and a share of water charges. Don't miss out on this incredible opportunity in a sought-after neighborhood! (id:24801)
Ilistrealestate Inc.
217 Waverly Street N
Oshawa, Ontario
This spacious corner all brick house nestled in a prime sought after McLaughlin Community, this double garage property comes with practical layout, main floor offers good size living room , family room and an office room, around 2100sqft above the ground, Newly upgraded kitchen, ceramic floors, powder room and laundry room, Pie shape corner lot offers huge space for driveway parking and the potential dream backyard; 4 spacious bedrooms upstairs with two 4pc washroom, Fully Finished basement adds extra living space, you'll discover convenient features like main floor laundry, garage with side door access., is conveniently surrounded by parks, shops, restaurants, schools, public transit and so much more. Look no further! (id:24801)
Smart Sold Realty
Lph15 - 9471 Yonge Street
Richmond Hill, Ontario
!! The Penthouse You've Been Waiting For Is On The Market !! This rarely offered premier Lower Penthouse corner suite is a showstopper! Ideally located in the Heart of Richmond Hill, across from Hillcrest Mall and just minutes to Highway 407, this freshly updated 2-bedroom + den, 2-bath suite features brand new laminate flooring and fresh paint throughout. Enjoy a premium corner layout with 10-foot ceilings, an oversized wrap-around balcony and floor-to-ceiling windows that fill the space with natural light from multiple exposures. The split-bedroom design ensures privacy, while the separate living room creates distinct zones for relaxing or entertaining. The spacious den adds flexibility, perfect as a dining area, home office, or guest space. Step outside to your full wraparound balcony, a rare feature offering an abundance of space to entertain, BBQ, or simply unwind with family and friends while taking in panoramic, unobstructed views that stretch for miles. This is luxury condo living at its best, with top-tier amenities and a location that puts shopping, transit, parks, and dining just steps from your door. (id:24801)
RE/MAX Condos Plus Corporation
701 Sargeant Place S
Innisfil, Ontario
Brand-new bungalow townhome with luxury finishes. Welcome to this stunning, brand-new,never-lived-in bungalow townhome,offering a rare combination of modern design, energy efficiency, and move-in-ready convenience! Nestled in a vibrant all-ages community, this land lease home is an incredible opportunity for first-time buyers and downsizers alike.Step inside to find a bright,open-concept layout designed for effortless one-level living. The kitchen is a true showstopper, featuring quartz counter tops, stainless steel appliances, an oversized breakfast bar, a tile back splash, a kitchen pantry, a built-in microwave cubby, andfull-height cabinetry that extends to the bulkhead for maximum storage. The inviting living room boasts a cozy electric fireplace and a walkout to a covered back patio, perfect for relaxing or entertaining.The spacious primary bedroom offers a 4-piece ensuite with a quartz-topped vanity plus a walk-in closet. A second main floor bedroom is conveniently across from a 4-piece bathroom,making this home ideal for guests, family, or a home office.Additional highlights include in-floor heating throughout, main-floor spacious laundry room,and a garage with inside entry to a mudroom complete with a built-in coat closet. Smart home features include an Ecobee thermostat, and comfort is guaranteed with central air conditioning and Energy Star certification.This home is move-in ready and waiting for you don't miss this exceptional opportunity! (id:24801)
RE/MAX Hallmark Realty Ltd.
700 Sargeant Place N
Innisfil, Ontario
Brand-new bungalow townhome with luxury finishes and no direct rear neighbours! Welcome to this stunning, brand-new, never-lived-in bungalow townhome, offering a rare combination of modern design, energy efficiency, and move-in-ready convenience! Nestled in a vibrant all-ages community, this land lease home is an incredible opportunity for first-time buyers and downsizers alike. Step inside to find a bright, open-concept layout designed for effortless one-level living. The kitchen is a true showstopper, featuring a large quartz island, stainless steel appliances, a tile back splash, a kitchen pantry, and full-height cabinetry that extends to the bulkhead for maximum storage. The inviting living room boasts a cozy electric fireplace and a walkout to a private covered back patio, perfect for relaxing or entertaining. This home offers privacy,backing onto a maintained quiet walkway with no direct neighbour behind.The spacious primary bedroom offers a 3-piece ensuite with a luxurious walk-in shower, a quartz-topped vanity, and a walk-in closet. The second main floor bedroom is spacious and bright, making this home ideal for guests, family, or a home office. A 4-piece bathroom with quartz counter tops completes the main level. This home also features no carpet throughout!Additional highlights include in-floor heating, a spacious main-floor laundry room, and a garage with inside entry to a mudroom complete with a built-in coat closet. Smart home features include an Ecobee thermostat, and comfort is guaranteed with central air conditioning and Energy Star certification. This home is move-in ready and waiting for you don't miss this exceptional opportunity! (id:24801)
RE/MAX Hallmark Realty Ltd.
1202 - 7 North Park Road
Vaughan, Ontario
Welcome to this spacious one-bedroom suite at Bathurst & Centre, offering the perfect blend of comfort and convenience. Enjoy south-facing balcony views and a practical layout designed for modern living. Unbeatable Location: Steps to Promenade Mall, Walmart, top-rated schools, restaurants, cafés, groceries, and all amenities right at your doorstep. Easy access to Hwy 407, Viva Transit, and direct bus routes to York University. Features & Updates: Recently painted and move-in ready, this suite includes a brand-new washer & dryer, fridge, and stove. Building Amenities: 24/7 concierge, indoor pool, sauna, whirlpool, fitness centre, party room, guest parking, and more. Excellent value as the only utility you pay for is hydro. Includes one parking spot. (id:24801)
RE/MAX Condos Plus Corporation
135 - 195 Alexmuir Boulevard
Toronto, Ontario
Gorgeous, well-maintained end-unit townhouse feels like a semi-detached. Impeccably kept complex surrounded by quiet residential homes in a highly desirable neighbourhood. Prime location - just minutes' walk to schools, TTC bus stations, parks, shopping plazas, and all amenities. Bright and spacious layout with a functional, open flow. New washrooms on the ground and the 2nd floor; Upgraded kitchen offering an abundance of cabinetry and countertop space. Newer laminate flooring throughout the floors and basement. Oversized, fully fenced backyard with wood privacy fencing - ideal for entertaining, children, or pets. Bonus: expansive lawn and mature trees adjacent to the property like park setting. (id:24801)
Homelife Landmark Realty Inc.
2104 - 1455 Celebration Drive
Pickering, Ontario
Bright and comfortable private bedroom available in a well-maintained three-bedroom condo apartment. The unit includes a master bedroom with ensuite (tenanted), a second private bedroom (tenanted), and one private bedroom currently vacant, with the incoming tenant sharing a clean, modern bathroom with one other occupant. The home is shared with two working male professionals in their late 20s, offering a respectful and quiet living environment. While parking is not included, the Pickering GO Station is located directly next to the building for convenient transit and parking options. Rent includes Wi-Fi and all utilities, as well as in-unit laundry, washer and dryer. Ideal for a clean, responsible tenant seeking comfort and convenience. (id:24801)
Right At Home Realty
46 Morse Street
Toronto, Ontario
Experience unparalleled modern living in this fully rebuilt Modern Victorian masterpiece on one of South Riverdale's most coveted, friendly, tree-lined one-way streets where homes rarely come to market. This 4-bedroom, 4.5-bathroom home is completely new from top to bottom, featuring brand-new appliances, a custom walnut kitchen with an 8-foot quartz waterfall island, wide-plank red oak floors, recessed LED lighting, and luxurious bathrooms with stone finishes and custom cabinetry. Entertain effortlessly with two walkout decks, a covered front porch, and freshly landscaped front and back yards, while enjoying Toronto skyline views from the third-floor deck. The finished basement offers flexibility for a recreation room or potential separate apartment, and the detached garage-with approved zoning certification-is fully serviced and plumbed for a 1,000 sq. ft. laneway home. Built with full city permits, architectural drawings, and engineer certification, this home features a professionally waterproofed basement with floor membrane, weeping tile, and sump pump, plus all new windows and doors, high-efficiency heat pump and gas furnace, hot water on demand, A/C, and upgraded 200-amp electrical service. Combining historic charm with modern luxury, meticulous craftsmanship, and long-term investment potential, this is a rare, fully permitted Riverdale gem and a must-see designer home. ***Watch a walkthrough video *** - https://www.youtube.com/watch?v=EYgOZIt5XnQ&feature=youtu.be (id:24801)
International Realty Firm
32 Florens Avenue
Toronto, Ontario
Prime Toronto Clairlea Neighborhood on prime Pharmacy & St Clair location. Exceptionally Maintained And Upgraded Detached Home With An Open Layout Situated on 46.8Ft lot. The Kitchen Seamlessly Connects To The Living Area And Features Solid Maple Cabinets And A Breakfast Bar. Laundry Facilities Are Also Separate. Enjoy The Spacious Deck That Overlooks A Private, Fully Fenced Yard Adorned With Mature Trees And Shrubs. The Property Includes 1 Garden Shed. A Mere 12-Minute Walk To The Subway, And Conveniently Located Near Schools, Parks, And A Ravine. This Property Is Impeccably Maintained Both Inside And Out - An Absolute Move-In-Ready Opportunity To Be Cherished And Enjoyed. Basement not included (id:24801)
Right At Home Realty
46 Lloydminster Avenue
Ajax, Ontario
Absolutely Stunning Detached Home with Finished Walkout Basement & Separate Entrance! Located in a high-demand area of Ajax, just minutes from Hwy 401, parks, schools, and all major amenities. Nestled on a beautifully landscaped lot featuring elegant interlocking and vibrant flower beds, this home offers fantastic curb appeal and outdoor charm. Bright, functional layout with no carpet throughout. The spacious, family-sized kitchen boasts brand-new cabinets and a walkout to a large deck - perfect for entertaining. An elegant oak staircase leads to the upper level, featuring a luxurious primary suite with walk-in closet and upgraded ensuite, plus two generous bedrooms and an additional full washroom. A spacious laundry room completes the upper level for added convenience. The finished walkout basement includes a rental-ready suite with kitchen, washroom and combined living/bedroom-ideal for extra income or multi-generational living. A perfect blend of style, comfort and functionality. Don't miss this gem! All information as per seller. (id:24801)
RE/MAX Excellence Real Estate
604 - 4064 Lawrence Avenue E
Toronto, Ontario
Stunning 2-storey condo in West Hill that offers plenty of space and comfort for your family. This home boasts 3 large bedrooms, 2 full bathrooms, and a bright family-size kitchen with an Open Dining room that opens to the Living room. Fresh paint, New Laminate Floor in bedrooms, 2 Separate Entrances from each Level. Ensuite Laundry. Convenient Location (id:24801)
RE/MAX Dynamics Realty
3211 - 1 Bloor Street E
Toronto, Ontario
This impressive, freshly painted 1-bedroom + den suite showcases breathtaking city views, stretching east and west along the iconic Bloor Street corridor. Inside, you'll find a thoughtfully designed space finished with premium upgrades including custom window coverings and modern, high quality fixtures that elevate every room. The open concept layout enhances the natural light, creating a seamless flow between the kitchen, dining, and living areas. Step out onto the expansive balcony, which feels like a private outdoor lounge set high above downtown perfect for unwinding or entertaining with Toronto's skyline as your backdrop. Situated in the prestigious Bloor Yorkville neighbourhood, One Bloor places you steps from luxury boutiques, acclaimed restaurants, and every urban convenience. Direct indoor access to the Bloor Yonge subway makes getting around the city effortless. Residents enjoy an exceptional lineup of spa-inspired amenities, including indoor and outdoor pools, a state of the art fitness centre, and dedicated yoga and Pilates studios. A refined, modern lifestyle in one of Toronto's most iconic buildings. (id:24801)
Exp Realty
1219 - 35 Saranac Boulevard Sw
Toronto, Ontario
Discover this rare 3-bedroom corner suite at 35 Saranac Blvd in the heart of Cranbrook Village, where unobstructed south-east views bathe every room in natural light and frame serene treetop vistas from oversized windows. Meticulously upgraded throughout, this move-in-ready residence boasts a completely renovated chef's kitchen with sleek white cabinetry, quartz countertops, premium bronze-accented hardware, and high-end appliances, alongside brand-new wide-plank laminate flooring, fresh neutral paint, and elegant wall panelling that create a sophisticated, contemporary ambiance. The spacious open-concept living and dining area flows seamlessly to a private balcony-perfect for morning coffee or sunset relaxation-while three generously sized bedrooms, including a tranquil primary suite with ample closet space, offer comfort and flexibility. A modern, spa-like bathroom, in-suite laundry, one exclusive underground parking spot, one locker, and the option for additional parking complete the package. Residents of Cranbrook Village enjoy resort-style amenities including an outdoor pool, gym, party room, and beautifully landscaped grounds, all just steps from easy TTC access at Sheppard West Subway, Lawrence Plaza shopping, parks, schools, and everyday conveniences. This upscale, light-filled gem combines modern luxury with an unbeatable location-schedule your private viewing today and elevate your lifestyle in Bathurst Manor's most desirable enclave. (id:24801)
Royal LePage Real Estate Services Ltd.
1003 - 281 Mutual Street
Toronto, Ontario
Welcome to Suite 1003 at 281 Mutual Street at Radio City condos, built on the first CBC Radio campus in Toronto. This thoughtfully curated corner suite offers two bedrooms, two bathrooms, and 9-foot ceilings with floor-to-ceiling windows throughout. The southwest-facing balcony spans 100 sq ft and connects to both the living room and the primary bedroom. Enter through a proper foyer that opens directly to city views. The kitchen features maple cabinetry and updated stainless-steel appliances. Radio City offers full amenities including on-site 24-hour concierge & security, gym, sauna, media and party rooms, guest suites, on-site property management, on-site caretakers, and visitor parking. Located on a quiet one-way street, surrounded by Victorian houses & tree-lined streets right off the Church-Yonge corridor, you're moments from the National Ballet School, Yonge-Dundas, Yorkville, U of T, TMU, and the best of Toronto's nightlife and culture. A coveted downtown address designed for comfort and urban convenience. (id:24801)
Royal LePage Estate Realty


