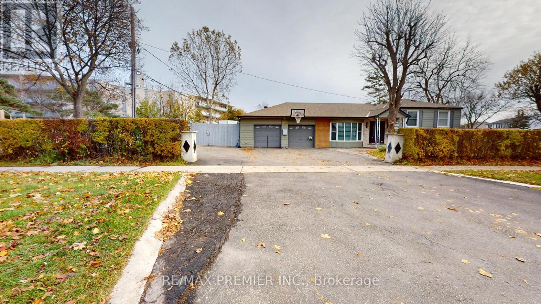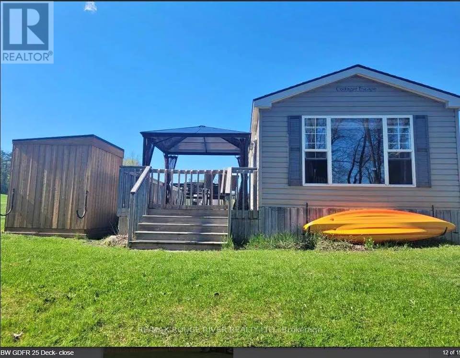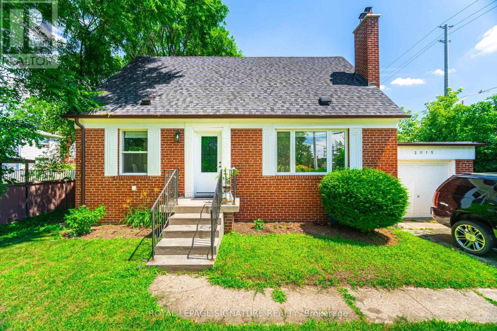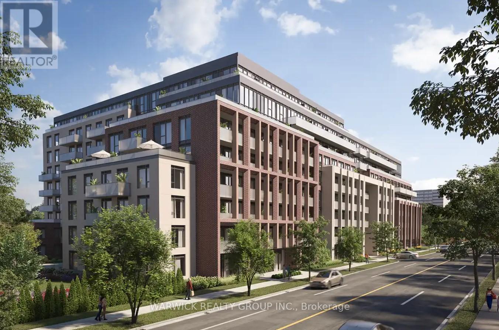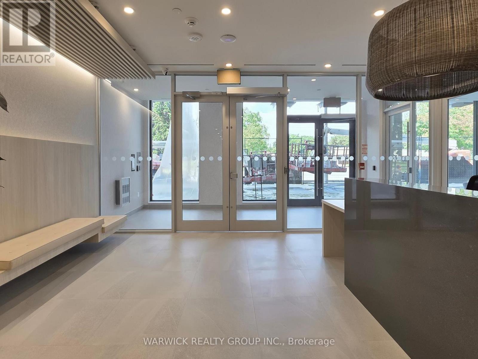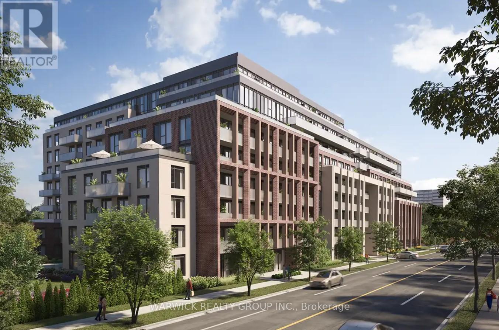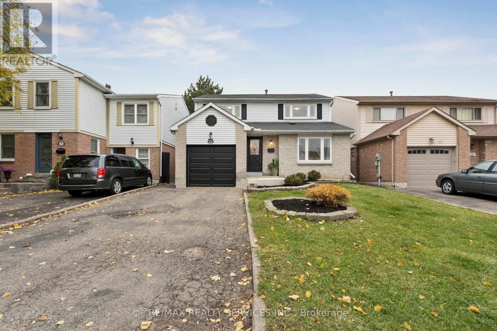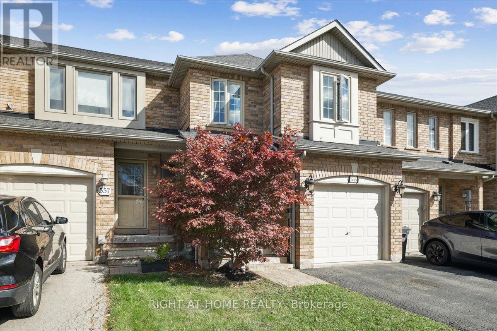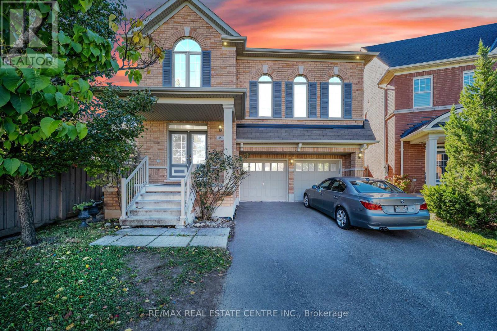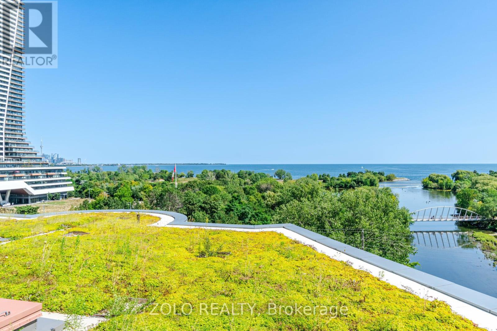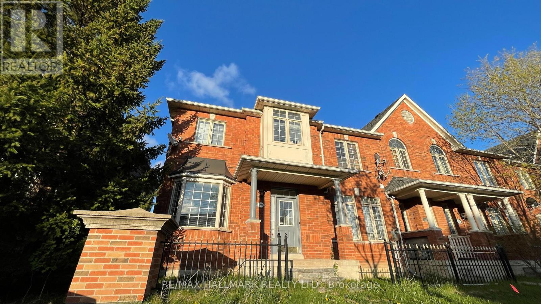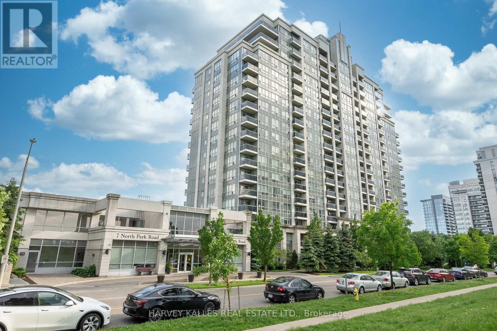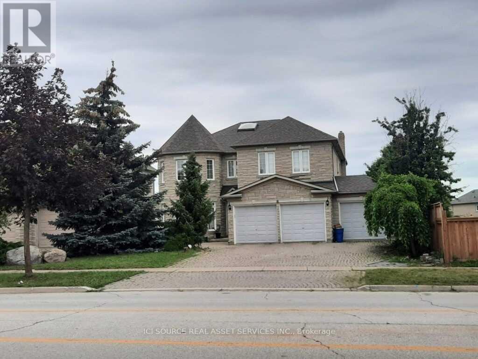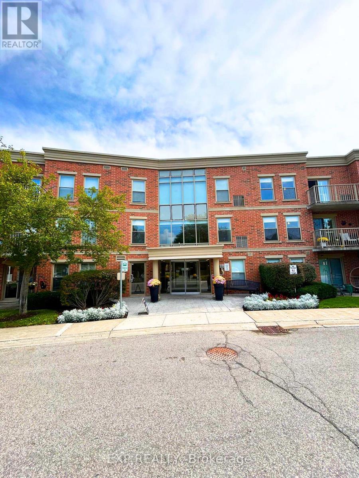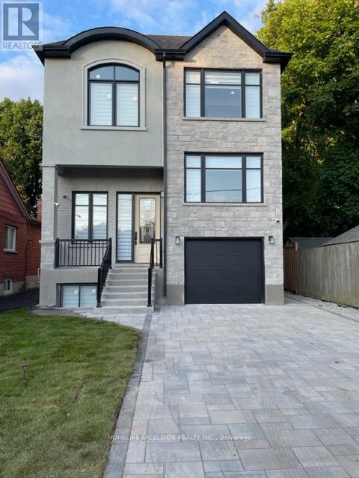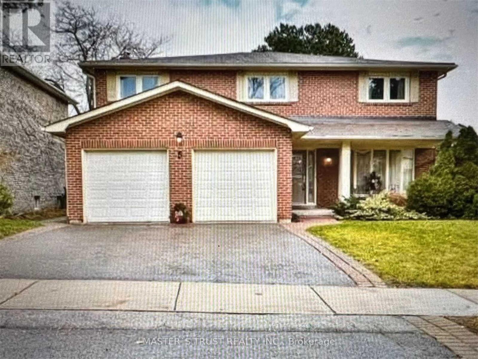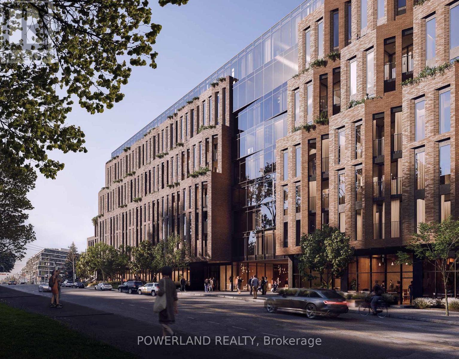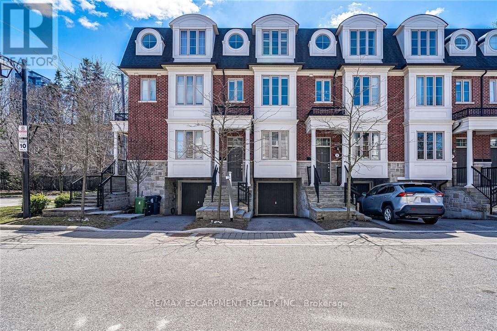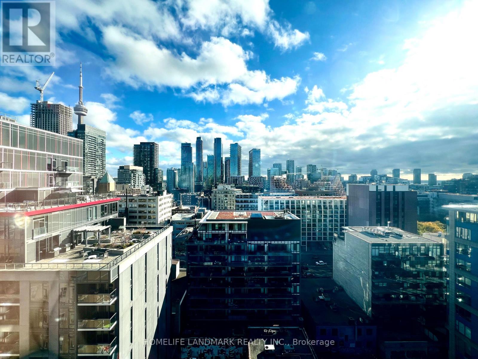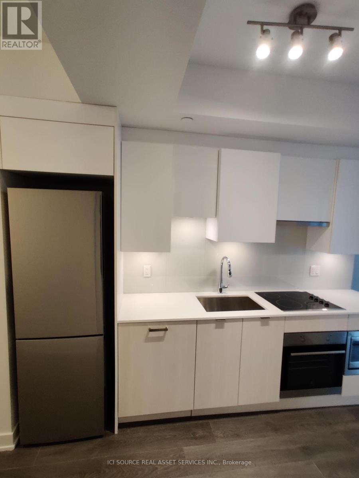425 Balmoral Drive
Brampton, Ontario
Huge 90 x 106.46 ft Lot - rare find in Brampton! Finished Basement with Separate Entrance - perfect for extra income to help pay the mortgage 7 Parking Spaces - room for everyone! Ideal for your dream workshop or home business Spacious layout ready for your TLC & personal touch bright layout, perfect for families or investors Unbeatable Location: Steps to GO Station Close to Mosque & Rogers Corporate Office Near parks, schools & Bramalea City Centre Family-friendly Avondale community. Click on Virtual Tour. Public Open House on Saturday and Sunday November 21st and 22nd from 2:00pm to 4:00pm. (id:24801)
RE/MAX Premier Inc.
13 - 453 Albert Street
Waterloo, Ontario
Welcome to this well-maintained townhome in a professionally managed complex surrounded by mature trees and green space. The complex is known for its strong reserve funds and excellent upkeep-ideal for families, investors, or downsizers seeking a low-maintenance lifestyle with peace of mind.Over the years, the home has received numerous important updates, including electrical wiring and panel, plumbing, windows, roof, and more, ensuring comfort, safety, and efficiency for its next owners.The main floor features a bright living room with a large bay window that fills the space with natural light, a functional kitchen with plenty of cupboard space, and an eat-in dining area perfect for everyday meals. Main-floor laundry adds extra convenience. Upstairs you'll find two spacious bedrooms and a full bathroom.The finished basement offers great flexibility with two legal bedrooms, each with proper egress windows, a full bathroom, and a separate entrance-ideal for students, extended family, or guests. The property currently sits vacant, making it move-in ready or easy to rent immediately. A valid City of Waterloo RENTAL LICENCE is already in place, providing a fantastic opportunity for investors seeking turn-key rental potential.Located near Conestoga Mall, St. Jacobs Farmers Market, the University of Waterloo, and several parks and trails including Waterloo Park and Albert McCormick Community Centre Park, this home offers the perfect balance of comfort and convenience. Public transit and LRT access are nearby for easy commuting.Whether you're starting out, investing for the future, or simplifying your lifestyle, this updated townhome delivers location, flexibility, and lasting value. (id:24801)
Keller Williams Innovation Realty
496 Elgin Street N
Cambridge, Ontario
Tastefully renovated two-storey home in the heart of Cambridge! Set on an incredibly deep 157 ft lot with rare 3-car tandem parking, this semi feels more like a detached. The backyard has been thoughtfully landscaped for entertaining, featuring an oversized raised deck with a 12x16 gazebo, a classic brick patio with firepit for cozy evenings, and a large storage shed at the rear for all your essentials. Inside, the main floor welcomes you with an open-concept design, spacious living area, and a stunning kitchen anchored by a large centre island with breakfast bar seating. Custom cabinetry, stainless steel GE appliances, and sliding doors leading to your private backyard oasis complete the space. A convenient 2-piece powder room is tucked neatly behind the kitchen. Upstairs, youll find three generous bedrooms, including a primary that comfortably fits a king bed, plus a spa-inspired 4-piece bathroom. The newly finished basement, with separate side entrance, offers flexibility as a family rec room, 4th bedroom, or potential in-law suite. It includes plenty of storage, laundry, and a roughed-in, framed 3-piece bathroom - ready to finish to your taste. Close to schools, parks, the hospital, and shopping, including Di Pietro Food Centre, Zehrs, the Delta Centre (with FreshCo, Starbucks, Dollarama), Farm Boy and numerous plazas around the corner on Hespeler Rd. With a bus stop at your doorstep, youll enjoy convenient public transit, and easy access to Hwy 401 makes commuting a breeze.This home truly checks every box: style, space, and functionality - all in a prime AAA Cambridge location! (id:24801)
RE/MAX Ultimate Realty Inc.
1235 Villiers Line
Otonabee-South Monaghan, Ontario
Experience pure relaxation at Bellmere Winds Golf Resort, stretching from the north shore of Rice Lake to the furthest sand bunker and just minutes from the vibrant city of Peterborough. This resort offers the perfect escape located in Phase One, 25 Godfrey's Lane is a tree-lined, sought-after waterfront premium site backing onto the peaceful 11th, 12th & 13th greens. Offering a spacious living/family room, full eat-in kitchen with breakfast bar, primary bedroom with queen bed & walk-in closet, second bedroom features bunkbeds with 1 double & 1 single, 1 pull-out couch sleeps two, 4 pc. bath and walkout to a large pressure-treated deck with hard top gazebo! The cottage provides a private, scenic, luxurious escape with direct access to Rice Lake. Just steps from the beach, docks, water sports, gym and sports courts, blending tranquil waterfront living with unbeatable proximity to amenities. It's a perfect destination for both golf lovers and families; you're never too young to enjoy the great outdoors! Offering several fantastic family-friendly activities, including 2 saltwater swimming pools, a splash pad, a beach, exciting resort activities and unmatched firework displays. Featuring 18 challenging yet approachable holes, this course caters to all skill levels, with tee blocks set for both novices and scratch golfers. The front nine evokes the feel of a Scottish links course, with breathtaking vistas of Rice Lake reminiscent of the Bonnie Banks of Loch Lomond. The back nine is more forgiving, highlighted by a stunning elevated 10th hole, while the 11th and 12th play along the lakeside resort with stunning lake views! (id:24801)
RE/MAX Rouge River Realty Ltd.
2015 Stanfield Road
Mississauga, Ontario
Welcome to 2015 Stanfield Rd, a bright, stylish, and fully renovated 3-bedroom home in sought-after Lakeview Mississauga, priced to sell! This move-in-ready home features a main-floor primary suite, two full baths, and a modern open concept layout with a sleek kitchen, quartz counters, stainless steel appliances, and a custom electric fireplace. Finished top to bottom with a separate entrance to the basement, ideal as a rec room, home office, or potential in-law suite. Major updates include 200-amp service, windows, kitchen, baths, flooring, pot lights, appliances, roof (2022), and furnace (2018). Set on a large 62 x 124 ft lot offering a private fenced yard, garage expansion potential, or space for a future custom build up to approx. 4,600 sq. ft. (buyer to verify). Perfect for families, downsizers, or investors seeking long-term value. Offers reviewed Nov 24, 2025. (id:24801)
Royal LePage Signature Realty
229 - 4365 Bloor Street W
Toronto, Ontario
Modern 2 Bedroom, 2 Bathroom Townhouse in the Heart of Etobicoke. For a Limited Time: Enjoy Two Months Free Rent plus Three Months Free Parking! Experience contemporary townhouse living at The Markland. This 2-bedroom, 2-bathroom home offers a bright open-concept layout with floor-to-ceiling windows, sleek finishes, and a south-facing terrace perfect for enjoying the outdoors. The kitchen is equipped with quartz countertops, integrated appliances, and abundant cabinetry. The primary bedroom includes an ensuite with a walk-in shower, while the second bedroom offers flexible space for guests or a home office. Additional features include in-suite laundry, stylish interiors, and modern finishes throughout. Residents enjoy exclusive access to upscale amenities, including a fitness centre, rooftop terrace, co-working space, and pet-friendly facilities such as a pet spa and dog run. Ideally located near shopping, dining, and transit, The Markland delivers the best of Etobicoke living. (id:24801)
Warwick Realty Group Inc.
112 - 4365 Bloor Street W
Toronto, Ontario
Modern 1 Bedroom, 1 Bathroom Townhouse in the Heart of Etobicoke. For a Limited Time: Take Advantage of Our Exclusive Offer - Two Months Free Rent plus Three Months Free Parking! Welcome to The Markland, where contemporary design meets everyday comfort. This bright and spacious 1-bedroom townhouse features an open-concept layout with floor-to-ceiling windows, sleek finishes, and a south-facing terrace ideal for outdoor dining or relaxation. The modern kitchen offers integrated appliances, quartz countertops, and ample storage-perfect for cooking or entertaining. Enjoy the convenience of in-suite laundry, a spacious living area, and thoughtfully designed interiors that blend style with function. Residents have full access to premium amenities, including a state-of-the-art fitness centre, rooftop terrace, elegant social lounge, party room, co-working space, and concierge service. We are a pet-friendly community, complete with a pet spa and on-site dog run. Ideally located in Etobicoke's sought-after Markland Wood neighbourhood, you're minutes from major highways, shopping, dining, parks, and transit-offering the perfect balance of urban living and suburban tranquility. (id:24801)
Warwick Realty Group Inc.
116 - 4365 Bloor Street W
Toronto, Ontario
Spacious 3 Bedroom, 2 Bathroom Townhouse in the Heart of Etobicoke. For a Limited Time: Enjoy Two Months Free Rent plus Three Months Free Parking! Discover the perfect balance of space and style at The Markland. This 3-bedroom, 2-bathroom townhouse features an expansive south-facing terrace ideal for entertaining or relaxing. The open-concept living and dining areas flow seamlessly into a modern kitchen with quartz countertops, sleek cabinetry, and integrated appliances. The primary bedroom includes an elegant ensuite with a walk-in shower, while the additional bedrooms offer flexibility for guests, family, or a home office. Enjoy in-suite laundry, floor-to-ceiling windows, and a thoughtfully designed layout that maximizes natural light. Residents enjoy exclusive access to luxury amenities, including a fitness centre, rooftop terrace, social lounge, co-working space, and concierge. Pet-friendly, with on-site dog run and pet spa, The Markland offers a premium rental lifestyle in a prime Etobicoke location close to shopping, transit, and parks. (id:24801)
Warwick Realty Group Inc.
525 - 4365 Bloor Street W
Toronto, Ontario
Modern 3 Bedroom, 2 Bathroom Suite in the Heart of Etobicoke. For a Limited Time: Take Advantage of Our Exclusive Offer - Two Months Free Rent plus Three Months Free Parking! This beautifully designed 3-bedroom suite at The Markland offers a bright, open-concept layout with a north-facing balcony and a kitchen island, perfect for both daily living and entertaining. The sleek kitchen features quartz countertops, integrated appliances, and modern finishes throughout. The primary bedroom includes a walk-in closet and an ensuite with a walk-in shower, while the additional bedrooms provide flexible space for guests, family, or a home office. Enjoy in-suite laundry, two full bathrooms, and a spacious living area filled with natural light. Residents have access to premium amenities, including a fitness centre, rooftop terrace, social lounge, co-working space, and concierge. The Markland is a pet-friendly community complete with a pet spa and on-site dog run. Conveniently located in Etobicoke's desirable Markland Wood neighbourhood, you're just minutes from major highways, shopping, dining, parks, and public transit-offering the perfect blend of urban living and suburban comfort. (id:24801)
Warwick Realty Group Inc.
21 Majestic Crescent
Brampton, Ontario
Fabulous 4-bedroom detached home on a quiet crescent in a desirable family neighbourhood. This spacious, well-maintained home features a large kitchen with stainless steel appliances,breakfast bar, pot lights, and crown moulding. The bright family room offers a walkout to a large deck, fenced yard, and convenient side-yard entrance. Upstairs includes four generous bedrooms, a renovated 2-pc ensuite off the primary bedroom with a large closet. Newly renovated 4pc main bathroom on the upper level. Freshly painted throughout with all LED lighting, a new staircase, updated lighting and window coverings in the bedrooms, new dining room fixture, anda brand-new garage door. The finished basement with a newly renovated 3pc bath provides excellent additional living space or guest accommodations. Roof replaced in 2020. Walking distance to Maitland Park with direct access to the Chinguacousy Trail. Close to schools,parks, and all amenities-move-in ready and perfectly located for family living. (id:24801)
RE/MAX Realty Services Inc.
555 Taylor Crescent
Burlington, Ontario
Step into timeless sophistication at this impeccably maintained freehold townhouse, tucked away in one of South East Burlington's most desirable enclaves within the sought-after Nelson and Pauline Johnson School Districts. Renovated with designer-inspired craftsmanship and meticulously cared for, this residence exudes warmth, style, and everyday comfort.The main level showcases a seamless flow of bright, connected living spaces, enhanced by wide-plank flooring, pot lighting, and large windows that fill the home with natural light. A beautifully redesigned kitchen anchors the space with white shaker cabinetry, quartz countertops, stainless-steel appliances, a large island with breakfast seating, and elegant finishes that make cooking and entertaining effortless. A sliding patio door opens to a private, fully fenced stone patio bordered by mature trees - an inviting setting for morning coffee or relaxing evenings outdoors.Upstairs, the home offers three tranquil bedrooms, including a spacious primary retreat with a walk-in closet and spa-inspired ensuite. Each room is filled with light and calm, neutral décor, creating an atmosphere of quiet sophistication.The finished lower level adds versatility with a comfortable recreation area, laundry with washer & dryer, and ample storage.Perfectly positioned within walking distance to Appleby GO Station, close to parks, schools, shopping, and just minutes from Lakeshore Road, Burlington's waterfront, and major highways, this residence offers the ideal combination of style, convenience, and location. Elegant, inviting, and move-in ready - a Burlington gem not to be missed. (id:24801)
Right At Home Realty
450 Tilt Point
Milton, Ontario
Welcome to this beautiful 4-bedroom, 3-bath detached brick home offering over 2,567 Sq Ft of living space in one of Milton's most desirable neighbourhoods - Scott! Set on a no-sidewalk lot with a spacious driveway and a double door entry, this property combines comfort, functionality, and an unbeatable location for growing families. Inside, you'll find 9 ft ceilings on the main floor, a bright and inviting layout with separate living and dining areas, and a cozy fireplace in the living room. The home also features a huge family room with soaring 12 ft ceilings, creating an open and airy gathering space for everyone to enjoy. The unfinished basement provides endless possibilities - whether you envision an in-law suite, rental unit, or dream recreation space, the choice is yours. Located close to Milton Hospital, top-rated schools, parks, recreation centres, and public transit, this home offers everyday convenience within a vibrant community. An exceptional opportunity for upsizers, downsizers, or families ready to settle in a prime neighbourhood. Don't miss the chance to make this wonderful home yours. Property being Sold in "As Is, Where Is" Condition. (id:24801)
RE/MAX Real Estate Centre Inc.
902 - 2212 Lakeshore Boulevard W
Toronto, Ontario
Rarely Offered Most Desirable Floor Plan at West Lake Village in the heart of Mimico. Million Dollar View Well Kept 2+Den with Direct South Unobstructed Lake View plus oversized approx. 460 sq.ft. Private Terrace with Extended Green Roof. Efficient Split Bedrooms Layout, 9ft Ceilings, 2 full baths, Stainless Steel Appliances, Professionally painted throughout; white cabinetry in the kitchen with Caesar Stone Counters. Wall-to-Wall windows. Master bedroom with walk-in closet and 4 pc Ensuite bath. Metro, Shoppers, LCBO, Starbucks,Banks, Restaurants, TTC, Go station, Trails & Parks at your Doorstep. Waterfront living minutes from Downtown Toronto. Den Can Be used As an Office. 1 Parking, 1 Locker, Oversized Pool, Gym, Guest room, Sauna, Game room, Community BBQ. Squash Courts. 24 hour security. Watch the Sun Rise and Sail Boats while sipping your morning coffee; Resort style living. (id:24801)
Zolo Realty
33 Redberry Parkway
Toronto, Ontario
Come see this amazing home at our Open House 2:00 to 4:00 Saturday Nov 22 and Sunday Nov 23. You have to see it to believe it. Nothing left to be desired. As you approach the front entrance you are greeted and impressed by a 8ft wide 2" thick arched double door front entrance featuring an impressive foyer with an 18 ft high ceiling an incredible chandelier and unbelievable winding oak open stairs leading to the second floor. On the left you have the formal Living and Dining room with broadloom, on the right you have a nice office with parquet floor.The kitchen is huge with all new modern stainless steel appliances, triple door fridge with water and ice supply, built-in oven, built-in microwave, built-in cooktop, built-in dishwasher, Stainless Steel exhaust hood, open concept, with eating counter and overlooking a huge dining room. A large family room with built-in wood burning fireplace, a large sitting area with skylights and walkout to the beautiful rear yard leading to a custom built brick BBQ. Completing the main floor are the laundry room and 2 piece bathroom. Walk up the winding oak stairs 4 bedrooms. The primary bedroom is huge with walk-in closet and a 5 piece ensuite bathroom with heated floor soaker tub and separate shower. Another bedroom with a 3 piece ensuite bathroom. The basement is equally impressive with a huge kitchen all new stainless steel appliances, fridge with ice & water supply stove, electric fireplace, including exhaust hood over stove. Basement also has walkout to a large well maintained side yard. (id:24801)
RE/MAX Professionals Inc.
10561 Bayview Avenue
Richmond Hill, Ontario
Bright, Spacious, Open Concept, End Unit Townhouse In High Demand Rouge Woods Neighbourhood In An Excellent School Zone (Bayview Ss & Richmond Rose P.S.)! This Beautiful Home Is Full Of Upgrades And Well Cared For. Features A Double Car Garage, Public Transit At Your Doorstep & Just Minutes To Hwy 404, Costco, Staples, And Home Depot! See video of the walkthrough! (id:24801)
RE/MAX Hallmark Realty Ltd.
1906 - 7 North Park Road
Vaughan, Ontario
Beautifully maintained and rarely available 1-bedroom suite in the heart of Thornhill, ideal for Triple AAA tenants only. This spacious 570 sq. ft. light-filled, freshly painted condo offers unobstructed, breathtaking 19th floor park views, featuring 9' ceilings, brand new bedroom laminate flooring, an open balcony, and one underground parking space. Tenant pays hydro. A no-smoking residence with exceptional building amenities including a 24-hour concierge, gym, indoor pool, party room, guest suites, sauna, and games room. Conveniently located with easy access to Highways 7/407/400, and just a short walk to Promenade Mall, Disera Village shops and restaurants, Walmart, and nearby parks - a perfect blend of comfort, lifestyle, and convenience. (id:24801)
Harvey Kalles Real Estate Ltd.
Lower - 8 Headford Avenue
Richmond Hill, Ontario
Separate Entrance. W/O Basement Apartment, bright and dry, unlike typical basements. Spacious unit at this price in this area is hard to find! Enjoy full privacy no shared space with other tenants. 2 Bedrooms,1 Living Room, 1 Wash Room And 1 Kitchen. Total About 900 Sq Feet! Simple Furniture. 2 Agreeable Parking Spots. Tenant To Pay A Portion Of The Utilities (Tbd). In Prestige Bayview Hill Neighbourhood; One Of The Best School Districts : Bayview Hill Elementary School And Bayview Secondary School (With I.B. Program). Min To All Amenities, Restaurants, Highway 404, Go Train, And Bus. Close To Park, Plaza, Shoppers, Wal-Mart.*For Additional Property Details Click The Brochure Icon Below* (id:24801)
Ici Source Real Asset Services Inc.
208 - 22 James Hill Court
Uxbridge, Ontario
Exceptional opportunity in the sought-after Bridgewater Condominium at 22 James Hill Court. This bright and spacious 2-bedroom, 2-bath condominium offers an open-concept living/dining layout and direct access to well-maintained building amenities, perfect for downsizers, professionals or investors. Residents enjoy a private party room and outdoor BBQ / gazebo area, secure heated underground parking (with wash bay/workshop in the garage) and an assigned walk-in storage locker. Superb location directly across from Uxbridge Health Centre and within easy walking distance to shopping, transit and parks. Well-managed complex on a quiet street, low-maintenance living in a desirable Uxbridge neighborhood. Buyer/Buyer's agent to verify all measurements, parking and locker assignments. (id:24801)
Exp Realty
57 Phillip Avenue
Toronto, Ontario
Meticulously designed perfectly built 2-storey luxury custom home, main floor 2726 sqft + legal finished basement 1018 sqft. Stone, brick and stucco finished exterior with large windows, stone interlocked double driveway, 11Ft Ceiling In main Flr, 10ft ceiling In 2nd Floor, 8ft Ceiling in Basement. Engineered hardwood floor all throughout, built-in Ceiling speaker/sound system ( main floor & master bed), zebra blinds, 8ft high doors, central vacuum, LED pot lights and designer light fixtures, Open concept family and kitchen, built-in microwave & stove, quartz counter, two faucets in kitchen, W/O (floor to ceiling) large door family to Deck, remote Garage Door opener w/phone control, Master Bed w/o balcony, 5 pc ensuite, Walk in Closet w/organizer, 2nd floor laundry, mezannine above garage (in-between) has bed W/ensuite, ideal for office/elderly family members. Finished legal basement w/ in-law suite, separate entrance, separate laundry in basement, 3 beds, two baths, basmnt master bed with ensuite, insulated basement floor. Raised basement apartment with large windows feels like main floor. Total of 8 Washrooms & 8 Bedrooms. Spray-foam insultation in all walls. Front yard security camera, hi efficiency commercial grade water heater, fenced backyard, skylight, hardwired internet connection in all rooms, TV optical cables installed, access reserved for future Garden Suite in backyard, School, Place Of Worship, Go, Ttc. (id:24801)
Homelife Excelsior Realty Inc.
5 Apollo Drive
Toronto, Ontario
Denlow School District! Gorgeous 2 Story, 5 Bedroom Home On A Quiet Street In Sought After Neighbourhood, Steps To Prestigious Denlow P.S; Windfields J.H, York Mills C.I, Shopping, Ttc And Mins To Dvp & 401. (id:24801)
Master's Trust Realty Inc.
402 - 1720 Bayview Avenue
Toronto, Ontario
Brand new 2-bedroom + study, 2-bathroom suite at Leaside Common - a refined mid-rise boutique residence that embodies Leaside's charm. Functional 702 sq.ft. layout + open balcony with 9-ft ceilings and east exposure. Open-concept living with floor-to-ceiling windows, hardwood floors, custom cabinetry, under-cabinet lighting, and premium finishes throughout. Designer Scavolini kitchen with Porter & Charles appliances, gas cooktop, stone countertops, backsplash, and versatile island for dining or entertaining. Enjoy top-tier amenities: 24-hr concierge, fitness centre, co-working lounge, outdoor terrace, pet spa, and kids' play area. Steps to the upcoming Eglinton Crosstown LRT, TTC, parks, top schools, Sunnybrook Hospital, and Bayview's shops & cafés. Boutique elegance, community spirit, and urban convenience all in one. (id:24801)
Powerland Realty
3 Johnson Farm Lane
Toronto, Ontario
Situated just off Yonge Street between Sheppard and the 401. This Executive 3 Story Townhome with fully finished basement is a 3-minute walk to Yonge Street and the subway and a 23-minute subway ride to Union! The main floor has a brilliant layout for professionals and families! Featuring a main floor powder room, and nicely separated eat in kitchen with granite countertops, stainless steel upgraded appliances & modern backsplash that opens onto the backyard. (id:24801)
RE/MAX Escarpment Realty Inc.
1505 - 458 Richmond Street W
Toronto, Ontario
Welcome to this well-maintained, three-year-old junior one-bedroom condo apartment located in the heart of the Entertainment District. The suite features modern finishes, a desirable **natural gas cooktop**, quartz countertops, and impressive 9 ft ceilings. Building amenities are practical and functional, including a **convenient fitness center** and a spacious resident lounge/meeting room with excellent city views. Unbeatable location: Walking distance to U of T, UHN hospitals, Queen St. retail, restaurants, the Financial District, and all major entertainment venues. (id:24801)
Homelife Landmark Realty Inc.
1808 - 99 Broadway Avenue
Toronto, Ontario
Yonge & Eglin ton area, City lights On Broadway North Tower with Walking Distance To Subway ,Restaurants, Shops & More! City lights Offers Over 18,000 S.F. Of Indoor & Over 10,000 S.F. Of Outdoor Amenities Including 2 Pools, Amphitheater, Party Room W/ Chef's Kitchen, Fitness Centre & More! This Bright Unit Features 1 Bed, 1Bath With An Amazing Layout, Large Windows W/ Blinds Installed, Walk Out To Large Balcony W/ South Exposure. Ensuite Laundry. Shows A++- Wide Plank Laminate Floors, B/I S/S Kitchen Appliances Inc Fridge, Wall Oven, Microwave, Range Hood, Cook top, Stone Counter-Top, Wash/Dryer, Quartz Window Sills. Available from Nov 01, 2025. Rent $2000 + utilities. Pls note, these one bedroom units does not come with parking. Need Job Letter, Credit Report and reference from current landlord. *For Additional Property Details Click The Brochure Icon Below* (id:24801)
Ici Source Real Asset Services Inc.


